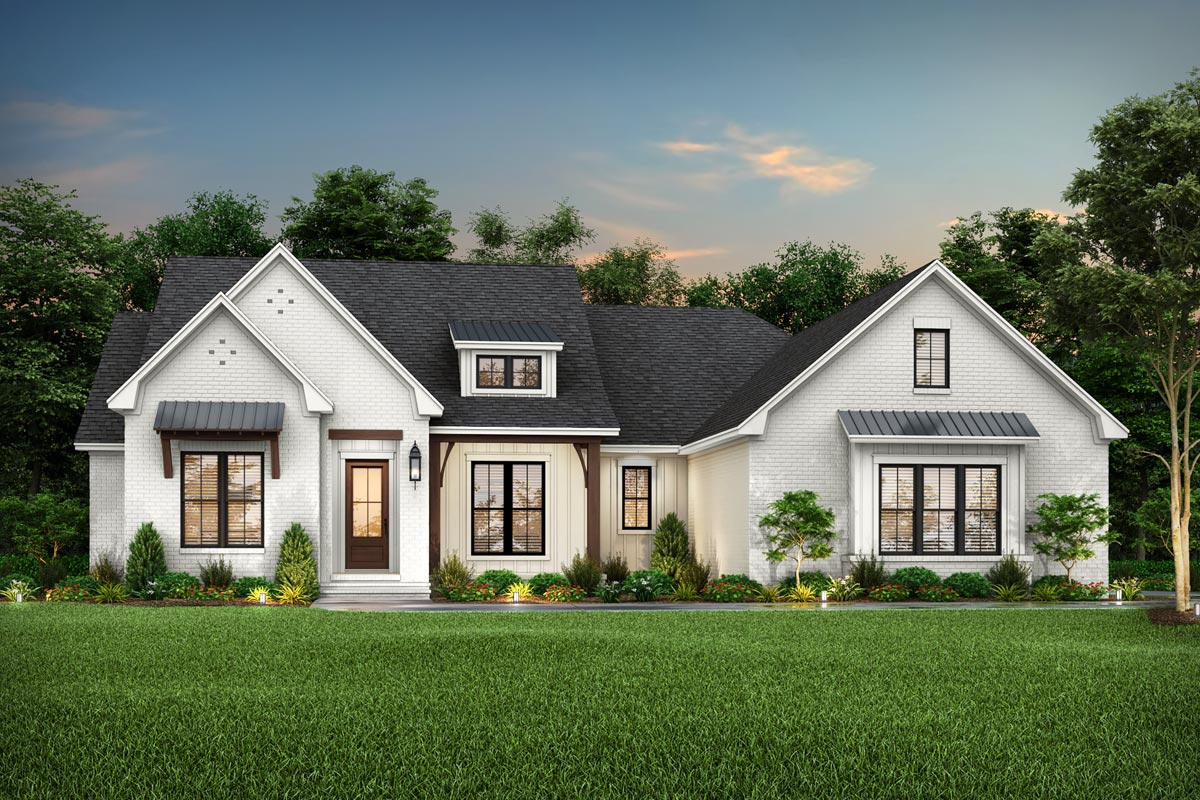
This contemporary farmhouse plan will certainly capture your attention with its inviting structure and thoughtful layout. It’s just such a beauty to stare at!
Check out the photos below:
Specifications:
- 2,608 Heated S.F.
- 4 Beds
- 3 Baths
- 1 Stories
- 2 Cars
The Floor Plans:
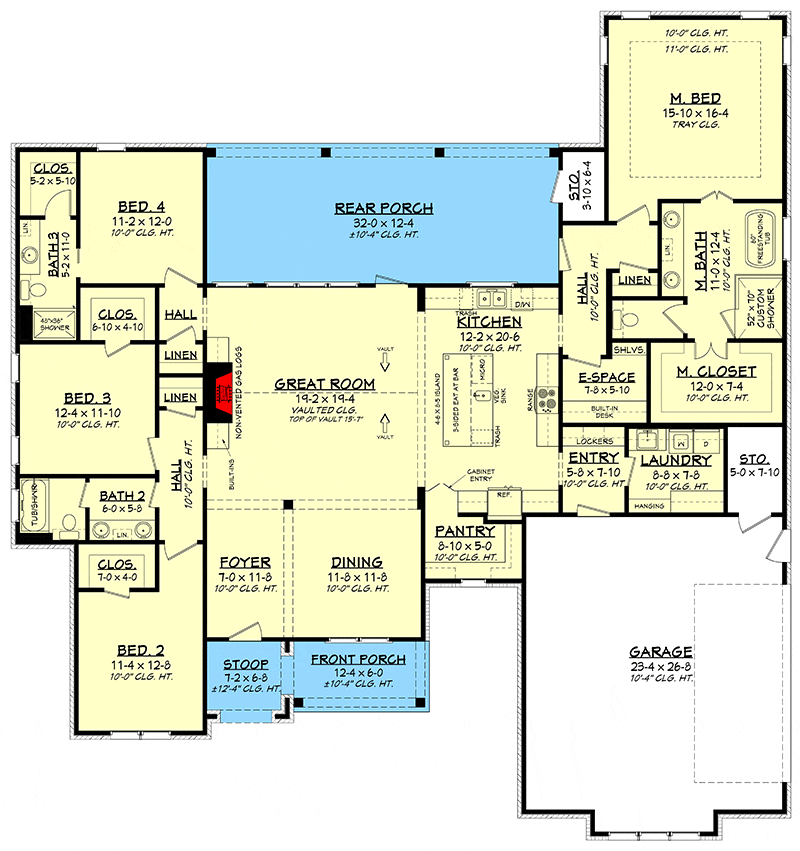

Front Porch
The approach begins here, where you feel welcomed by its generous size of 12’-4” by 6’-0”.
I imagine the moments spent sipping a morning coffee or enjoying a quiet evening, making it a genuine extension of your home.
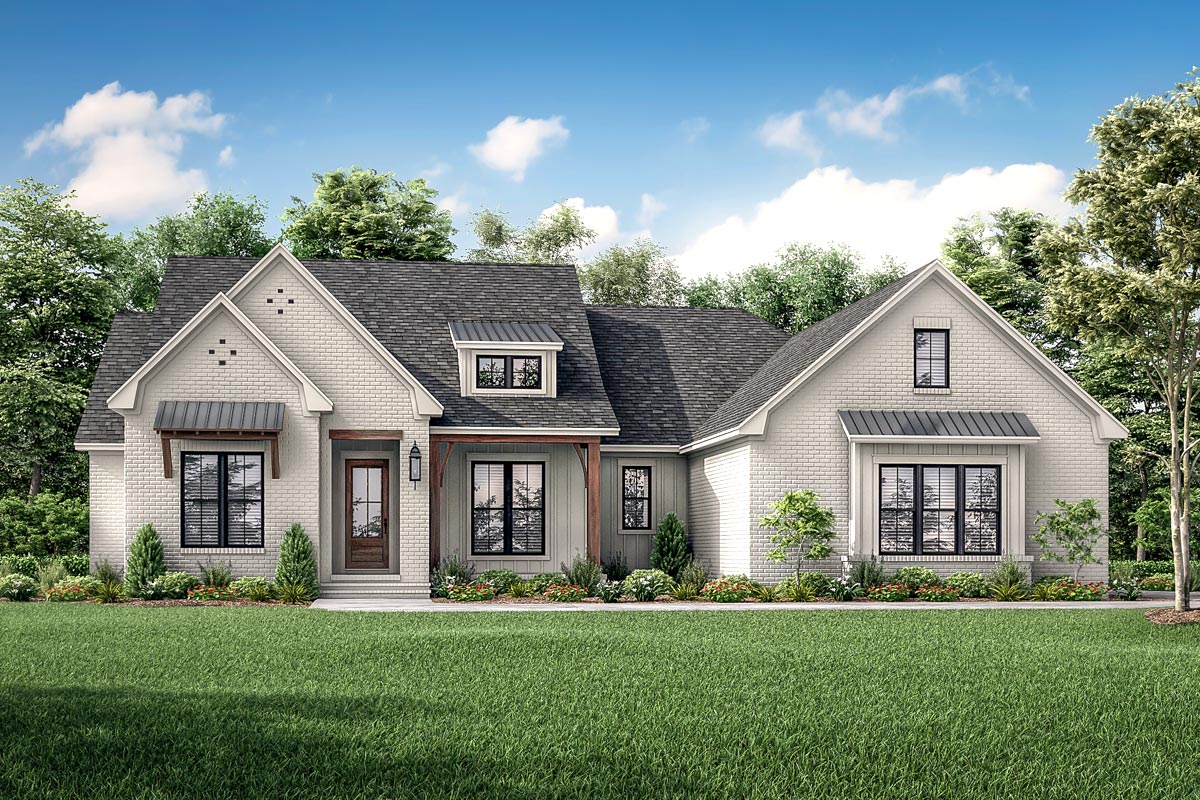
Foyer
Upon entering, the foyer is a warm embrace.
Its dimensions of 7’-0” by 11’-8” offer you ample space to greet guests. Here lies the first impression of the high ceilings, which set an airy ambiance and lead you seamlessly to the rest of the house.
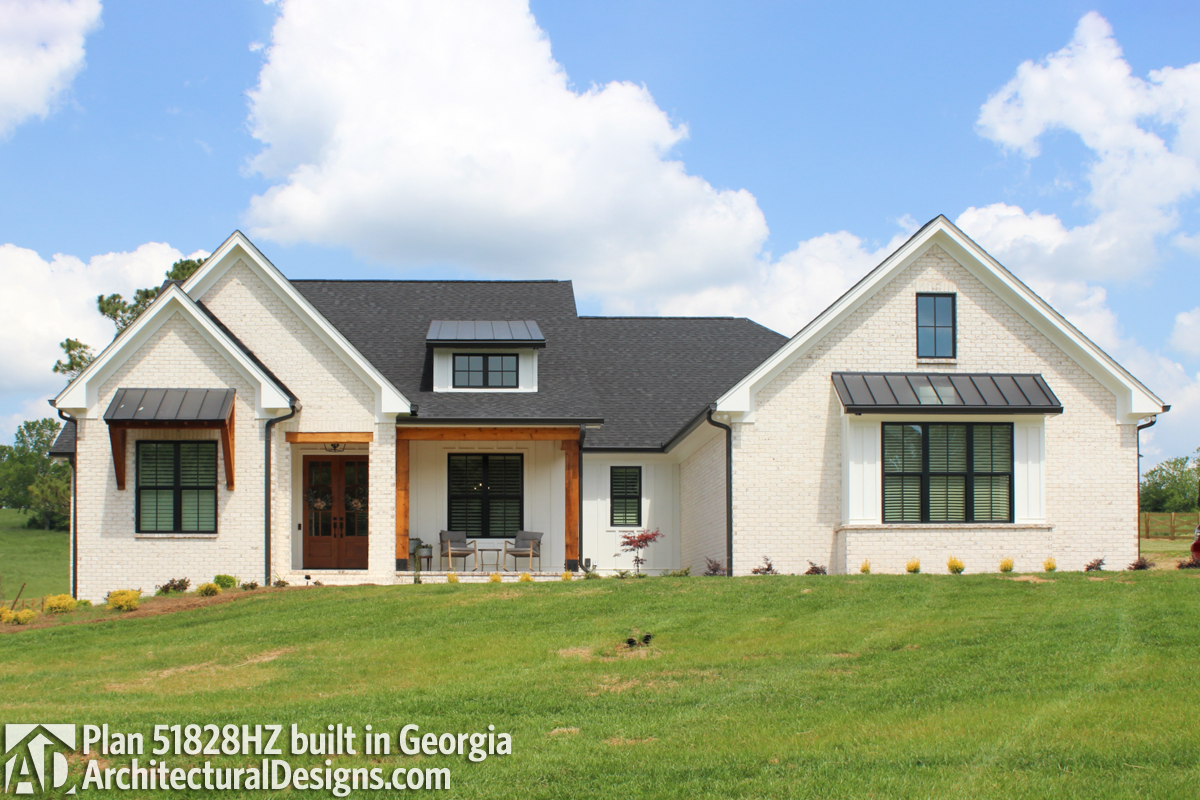
Dining Room
Adjoining the foyer is the dining area, boasting an open space of 11’-8” by 11’-8”. The layout here encourages vibrant dinners with family and friends.
One might ponder about incorporating a chic dining set or a rustic table that echoes the farmhouse spirit.
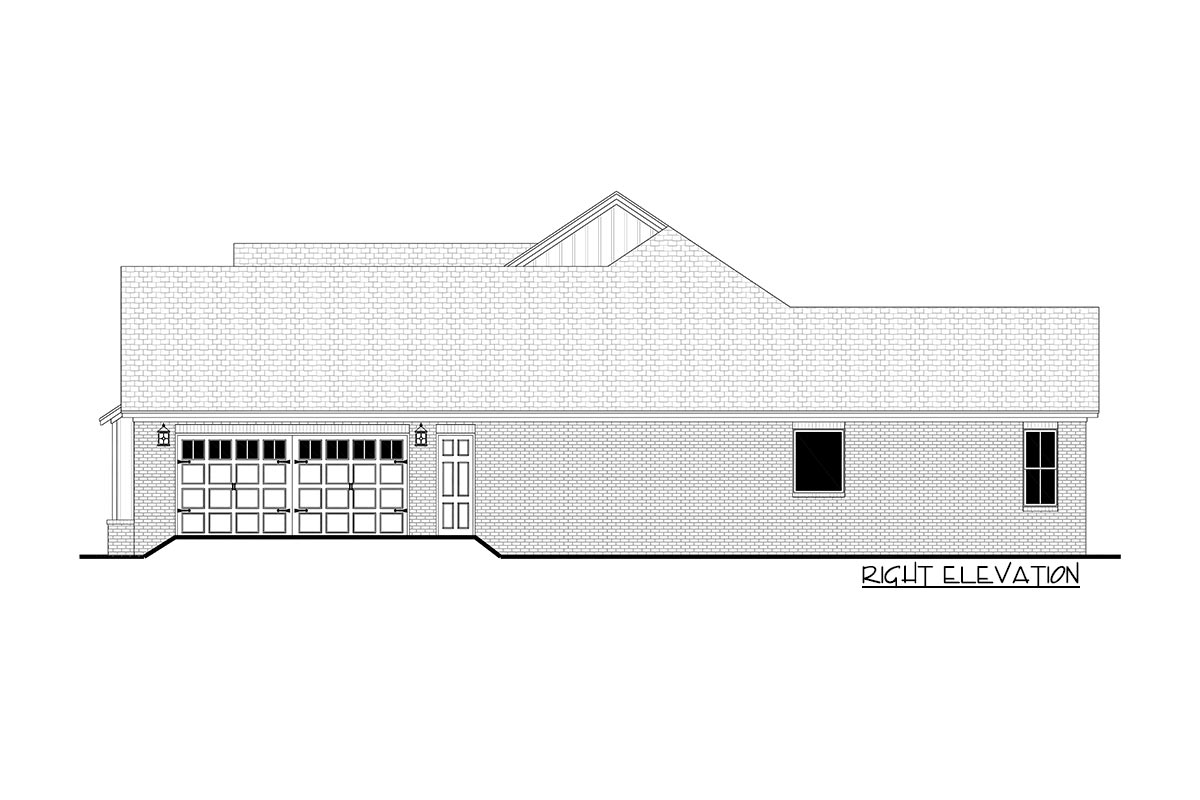
Great Room
The heart of this home is undoubtedly the great room, stretching an impressive 19’-2” by 14’-4”. Vaulted ceilings add grandeur while ample natural light can flood in, creating a space that’s both majestic and cozy.
Imagine a plush sofa facing a modest fireplace, where the space naturally becomes a hub for relaxation and entertainment.
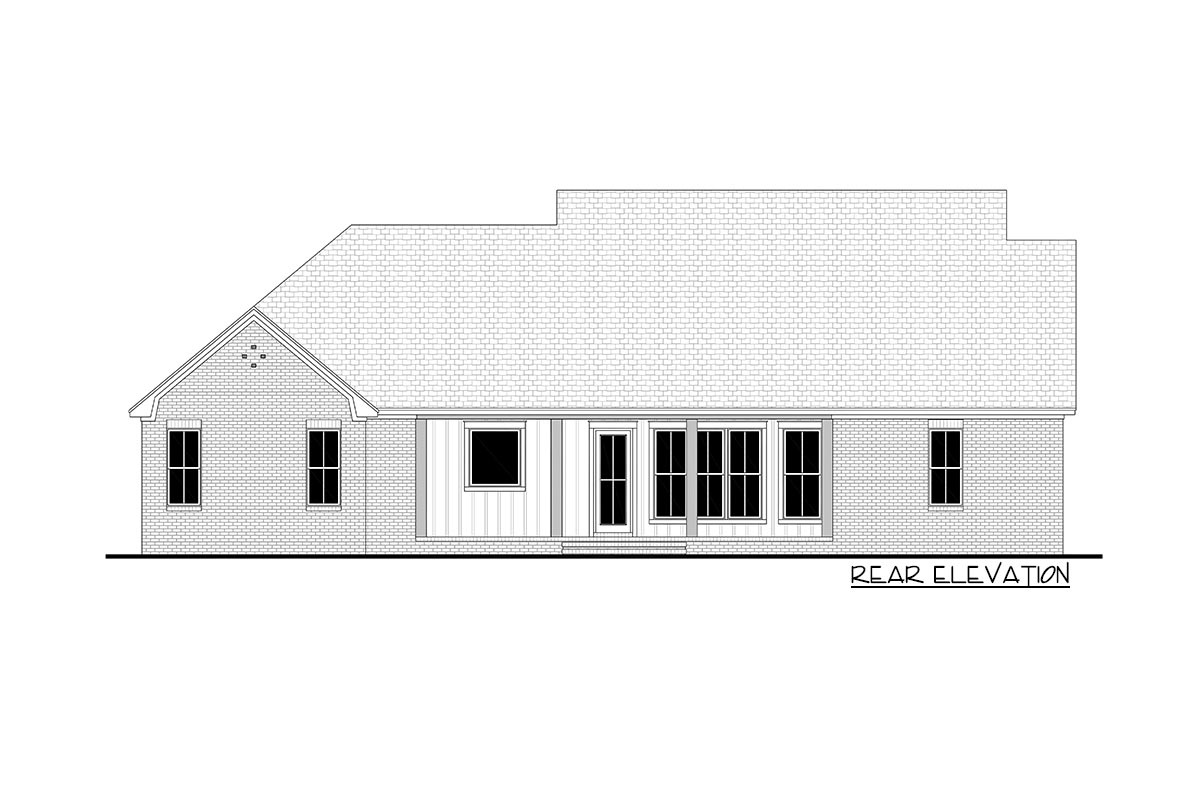
Kitchen
Peeking into this gourmet kitchen of 12’-2” by 20’-6”, it’s every home cook’s dream. The abundance of counter space and a generous island make it ideal for preparing sumptuous meals or socializing.
The walk-in pantry is a notable highlight at 8’-10” by 5’-0”, offering plentiful storage.
You might consider whether double ovens or smart appliances could make this space even more efficient for today’s modern needs.
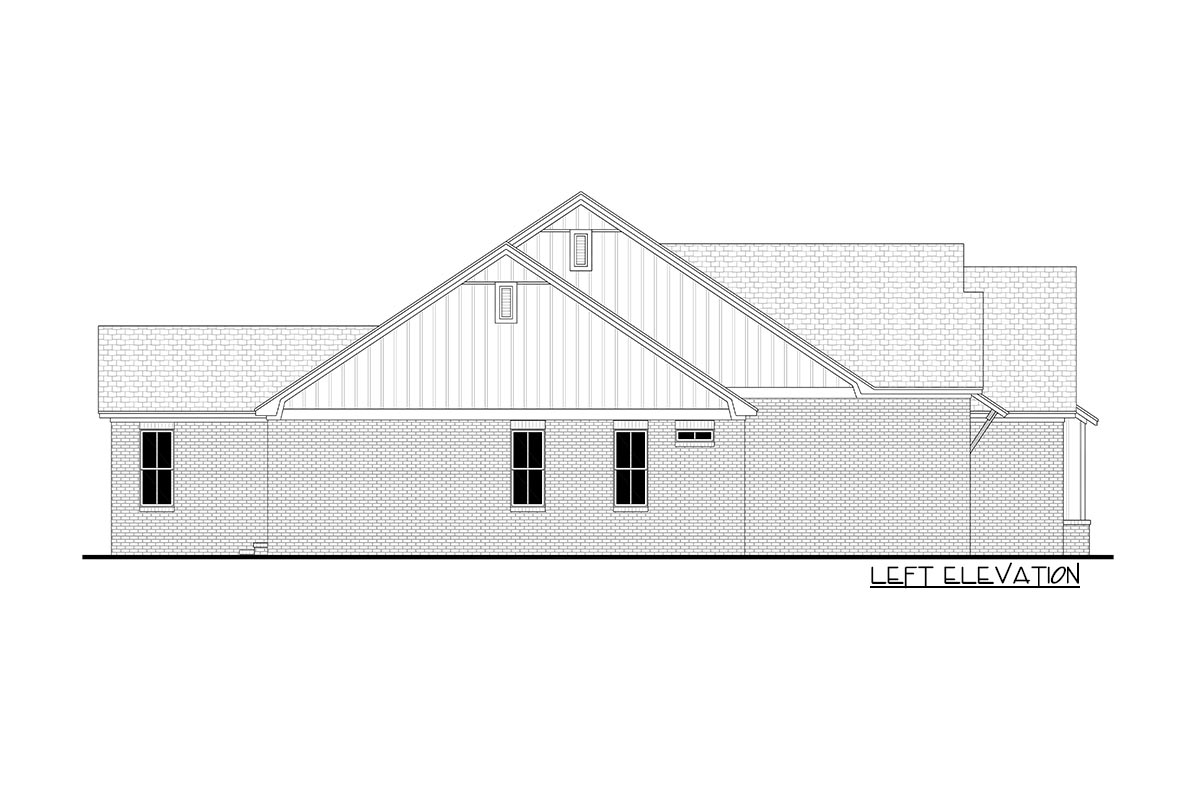
Rear Porch
Accessed through the great room, the rear porch measures a grand 32’-0” by 12’-4”, setting the stage for outdoor living. It invites you to personalize it with barbecue setups or relaxed furnishings, enhancing your experiences of entertaining or unwinding outdoors.
Master Bedroom
The master suite in the corner of the house offers a retreat within itself. Spanning 15’-10” by 16’-4”, with a tray ceiling, it feels both sophisticated and snug.
I find the spacious master closet of 12’-0” by 7’-4” particularly appealing, leaving ample room for personal wardrobes and storage.
Its connection to a luxurious master bath ensures your mornings begin peacefully and in style.
E-Space
Adjacent to the master suite is an E-space measuring 7’-8” by 5’-10”, tailored for productivity.
Whether it’s a home office, a study nook, or a craft corner, it offers flexibility to adapt to your lifestyle.
One might ponder if soundproofing features or ergonomic furnishings could enhance its function.
Bedrooms 2, 3, and 4
The additional bedrooms are located on the serene side of the home. Bedroom 2, at 11’-4” by 12’-8”, and Bedroom 3 at 12’-4” by 11’-10”, both provide comforting accommodations.
Bedroom 4, slightly elongated at 11’-2” by 12’-0”, could serve as a guest room or a child’s haven.
Their strategic positioning with connected bathrooms adds a layer of privacy and convenience.
Bathrooms
Bathroom 2 offers fundamental amenities, while Bathroom 3, nearby Bed 4, is perfect for guests or family access. I wonder about adding heated floors or unique tiling to uplift these spaces subtly and bring extra comfort.
Laundry Room
The laundry room, at 14’-0” by 7’-8”, extends practicality.
Its generous size can accommodate all the essentials, from laundry appliances to folding stations. The convenience it offers can’t be overstated, and adding custom cabinetry might amplify its functionality.
Garage
Finally, the generous garage, measuring 23’-4” by 22’-4”, supports ample parking or additional storage for tools and recreational equipment.
It smoothly connects to the rest of the house, enhancing daily transitions.
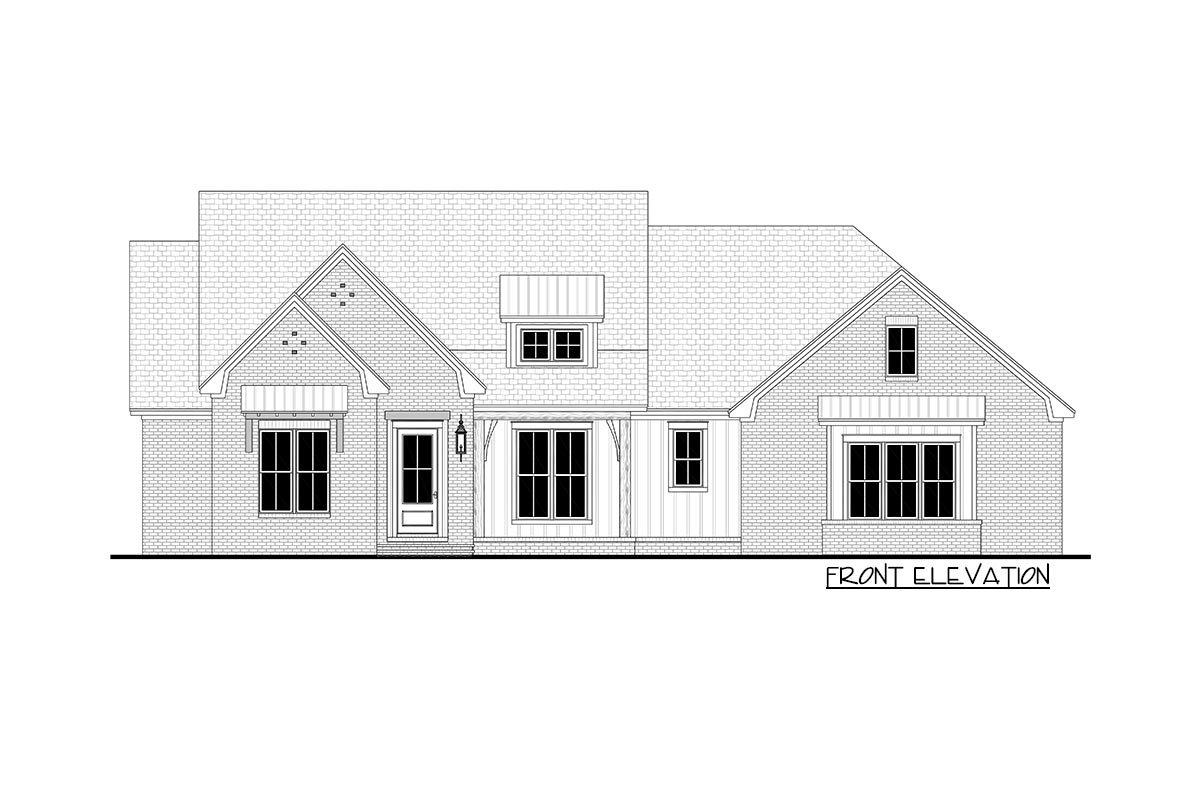
Interest in a modified version of this plan? Click the link to below to get it and request modifications.
