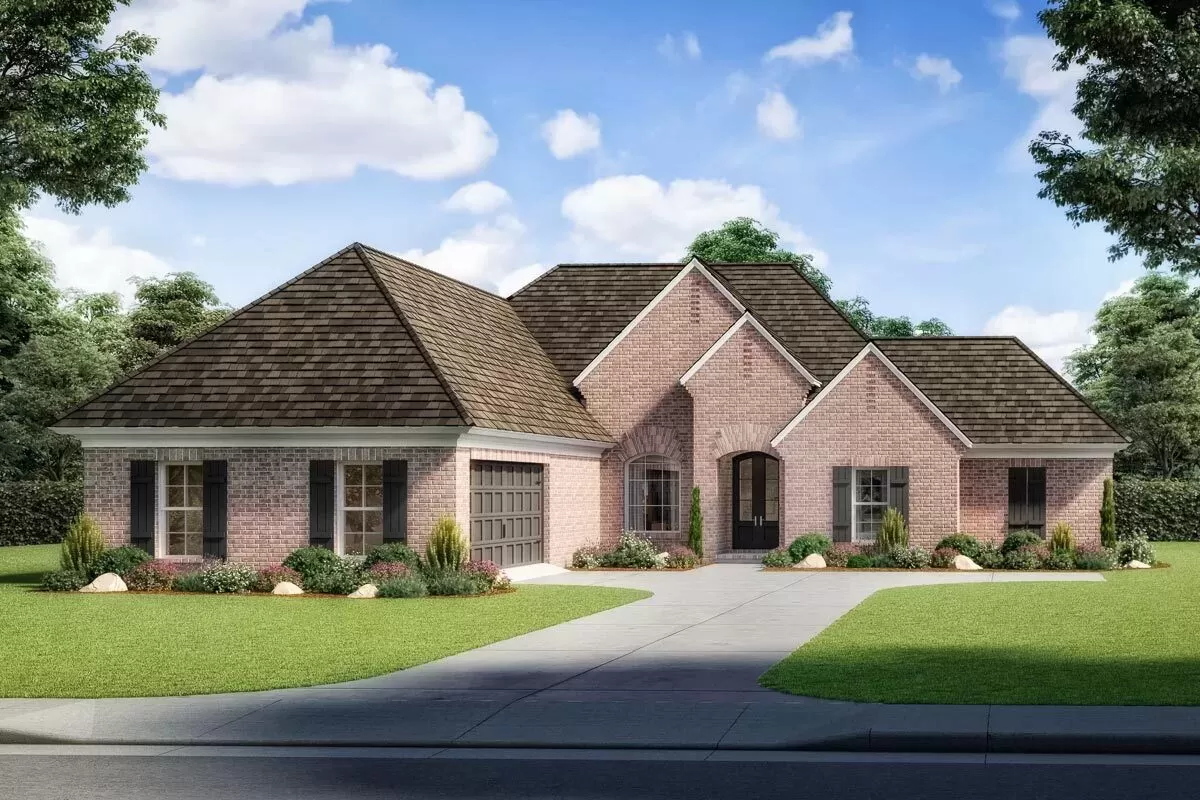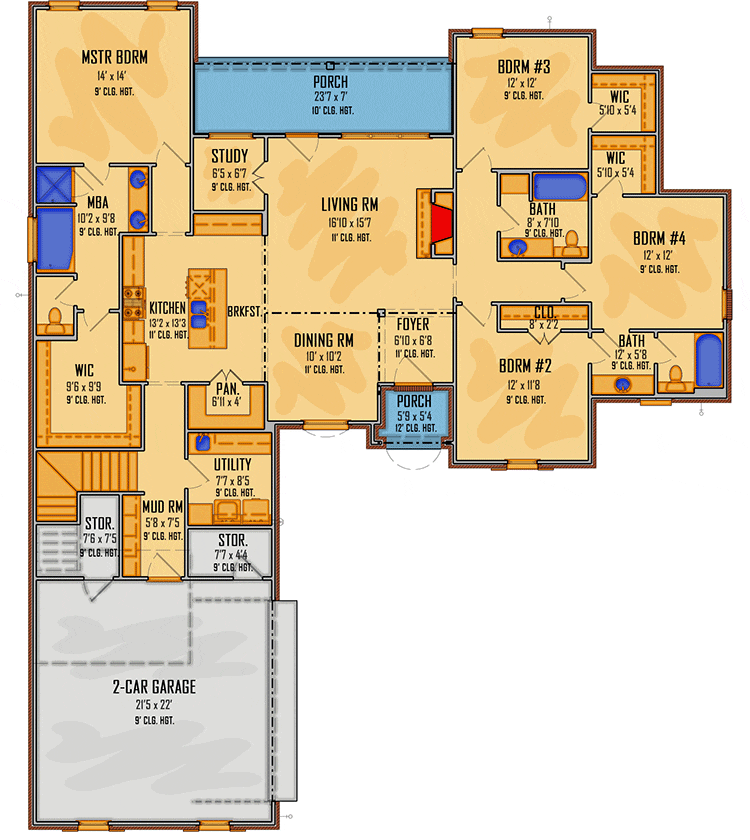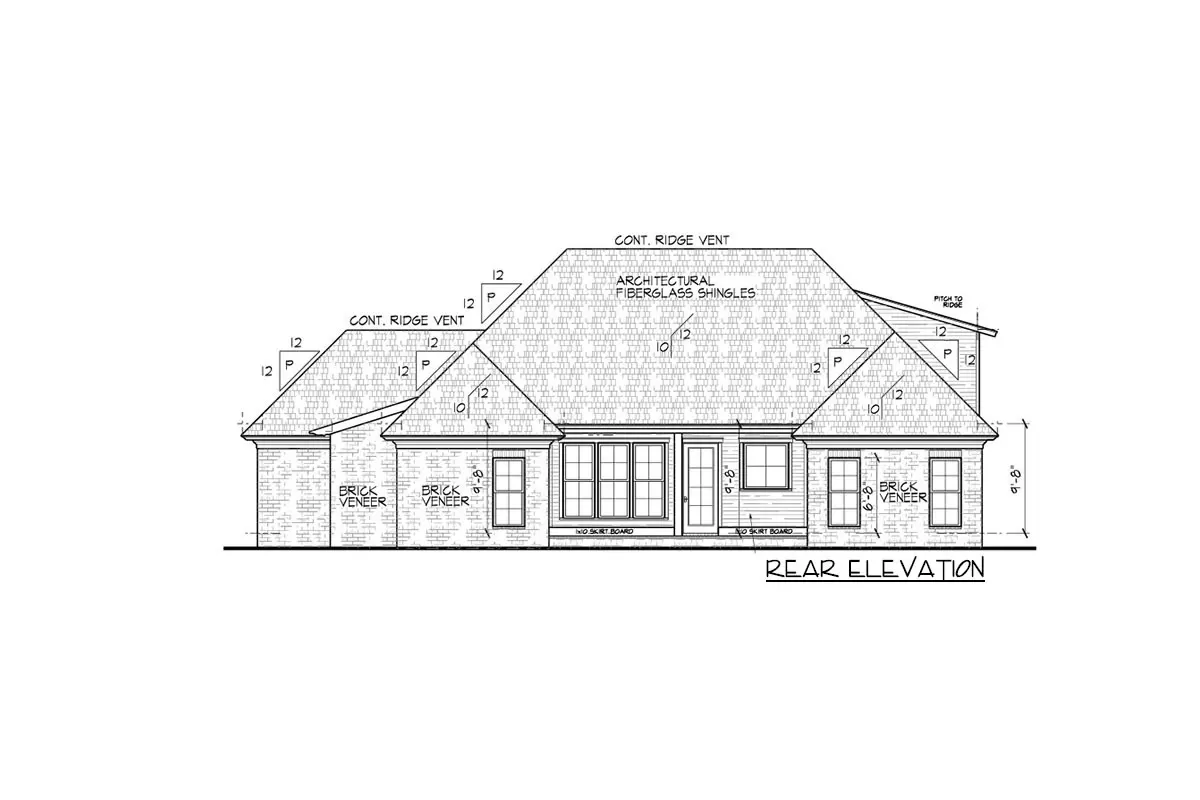
Specifications:
- 2,159 Heated S.F.
- 4 Beds
- 3 Baths
- 1 Stories
- 2 Cars
Lucky you! It seems like you’ve stumbled upon a floor plan that expertly combines modern sophistication with functionality, something that can truly elevate daily living to another level. Let’s delve right into what makes this design tick.
The Floor Plans:


Welcoming Entrance and Garage
Right away, I think you’ll appreciate the thoughtful placement of the garage at the front, creating not just a space for your vehicles but an inviting parking courtyard that enhances the curb appeal.
Ideal for welcoming guests or managing family traffic, this space ushers in practicality with a flair. The two car garage connects directly to essential storage rooms, perfect for stowing away seasonal decorations or sports equipment, ensuring your home remains uncluttered and organized.

Open-Concept Living Space
Upon entering the home, you are greeted by a vast open-concept area designed to be the heart of the house.
This space really shines because of its adaptability; whether hosting a party or enjoying a quiet evening, it caters to all scenarios. The presence of a cozy fireplace on the right wall not only provides warmth but also acts as a charming focal point.
The abundant natural light streaming in can uplift your mood, making the living area feel even more welcoming.
Kitchen and Dining Area
Adjacent to the living area is a beautifully laid-out kitchen, featuring a prep island which I believe is a game-changer. Whether you’re meal-prepping or just grabbing a quick breakfast, the island offers additional counter space and storage. The walk-in pantry nearby is a dream for anyone who loves to cook or entertains often, keeping all your essentials tucked away yet easily accessible.

Master Suite
The master bedroom, found on the left side of the home, is your private sanctuary.
With ample space for a king-sized bed and additional furniture, this room isn’t just about sleeping; it’s about resting in luxury. The adjoining 5-fixture bathroom, inclusive of dual vanities, a soaking tub, and a separate shower, adds a layer of luxury, while the generous walk-in closet provides vast space for wardrobe management.
Additional Bedrooms and Bathrooms
On the opposite side of the home, three secondary bedrooms offer flexibility for a growing family or hosting guests. Two of these bedrooms share a Jack-and-Jill bath, which I think is perfect for siblings or providing extra privacy for guests. Each room has adequate closet space, supporting various needs, whether for kids or adults.

Study and Outdoor Living
Passing through the central living space, you’ll find a quiet study. It’s ideal for anyone working from home or needing a space to manage household affairs.
Additionally, the rear porch accessible from this area is a gem.
It’s perfect for grilling, dining, or simply unwinding outdoors—extending your living space into nature.
Bonus Room
The optional bonus room above the garage, accessible from the mudroom, offers an additional 268 square feet of flexible space. This could be your new home office, a playroom for the kids, or even a fitness studio. The possibilities here are only limited by your imagination.

Mudroom and Built-in Lockers
Lastly, the mudroom with built-in lockers by the garage entry is incredibly practical. It’s perfect for dropping off coats, shoes, and school bags, keeping your main living area tidy.
As you consider building this house or taking inspiration from it, think about how each space would serve your current and future needs. Could the bonus room someday serve as extra sleeping space for visitors?
Is the study sufficient for your home business or would you use it differently? In terms of enhancements, consider integrating more energy-efficient windows or a smarter home system for even greater comfort and utility.
In my opinion, this plan beautifully balances shared living spaces with private retreats, adapting seamlessly to various lifestyle needs.
The thoughtful layout encourages family interaction while respecting individual privacy. What do you think?
Could you see yourself calling this floor plan your home?
Interest in a modified version of this plan? Click the link to below to get it and request modifications
