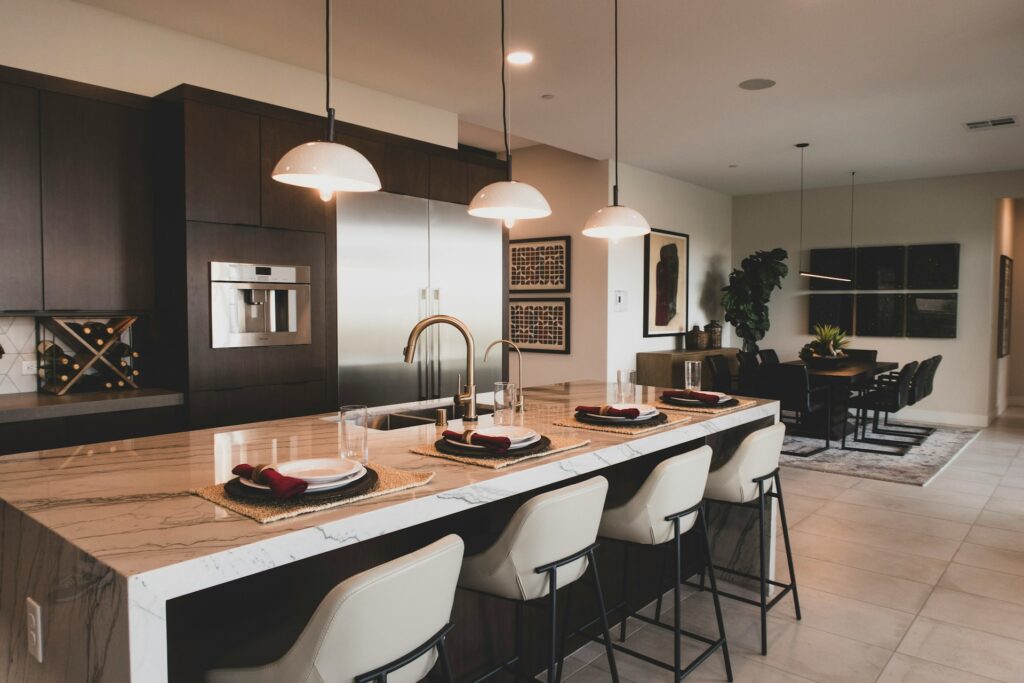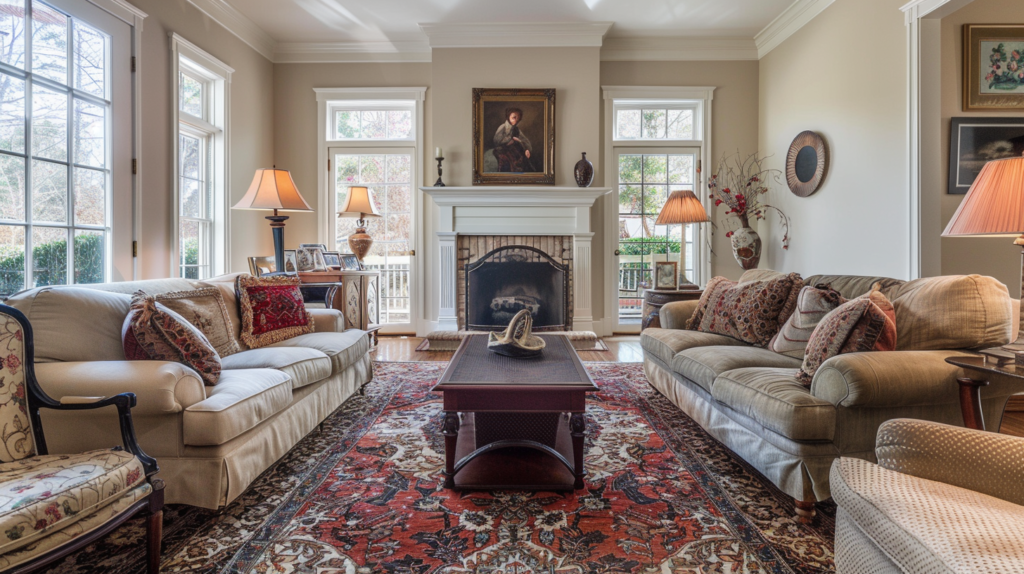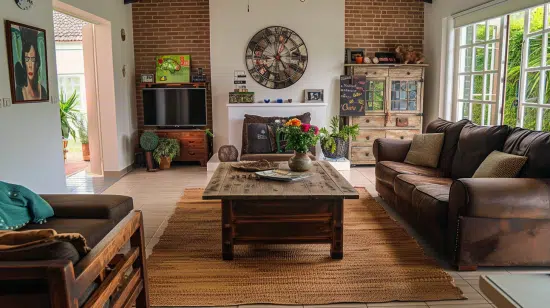Open Concept vs. Traditional Layout – Which is Best for You
Imagine you could come home to a space that perfectly suits your lifestyle.
Would it be the modern, airy feel of an open-concept floor plan or the traditional, cozy charm of separate rooms?
This crucial decision impacts family routines, social interactions, and overall comfort.
Whether you’re worried about noise, clutter, or maintaining visibility of your children, this guide will help you navigate the benefits and drawbacks of both layouts.
Let’s explore how to create a home that truly enhances your daily life.

What is an Open-Concept Floor Plan?
Open-concept floor plans have become increasingly popular in modern home design. This layout typically involves large, open spaces where the kitchen, dining, and living areas flow into each other without walls to separate them.
The appeal of such a design lies in its airy, spacious feel and the enhanced ability to socialize and supervise.
Why Choose Open-Concept?
Open-concept floor plans have gained immense popularity in recent years. Here are some reasons why they might be the right choice for your family:
1. Enhanced Visibility
An open-concept design allows for seamless visibility across different areas of the home. This can be particularly advantageous for families with young children. Imagine cooking dinner while keeping an eye on the kids as they play in the living room. This setup ensures that you’re always within sight and can quickly intervene if necessary.

2. Social Interaction
Open-concept homes foster better social interaction. Whether you’re entertaining guests or having a family gathering, the lack of walls allows everyone to feel connected. Conversations flow more naturally, and no one feels isolated in a separate room.
3. Natural Light
With fewer walls to obstruct light, open-concept homes tend to be brighter and more inviting. Natural light can stream in from multiple directions, creating a warm and welcoming atmosphere.
4. Flexibility in Space Usage
The flexibility offered by open-concept designs is another major draw. Without walls to define spaces strictly, you can arrange furniture and décor in a variety of ways. This adaptability can be particularly useful as your family’s needs change over time.
The Downsides of Open-Concept

While open-concept designs offer many benefits, they also come with certain drawbacks:
1. Noise Levels
One of the most significant concerns with open-concept layouts is the increased noise levels. Without walls to absorb sound, noise can travel more freely, making it harder to find a quiet space. This can be especially challenging if you work from home or have children with varying schedules.
2. Lack of Privacy
Open spaces can sometimes lack the privacy that separate rooms provide. If you value having a quiet place to retreat to, an open-concept layout might not meet your needs.
3. Managing Mess and Clutter
An open-concept floor plan means that any mess or clutter is visible from multiple areas. This can be stressful for those who prefer a tidy home, as there’s less opportunity to hide away untidy areas behind closed doors.
What is a Traditional Layout?

In contrast, a traditional layout features distinct, separate rooms for different activities. This design has been a staple in home architecture for centuries and continues to be favored for its sense of structure and intimacy.
1. Defined Spaces
Separate rooms provide clearly defined spaces for different activities. This can help in organizing your home and ensuring each room serves a specific purpose. For example, a designated dining room can create a more formal dining experience, while a separate living room can be reserved for relaxation.
2. Reduced Noise
Walls act as barriers to sound, making separate rooms generally quieter than open-concept spaces. This can be beneficial if you need a peaceful environment for work or rest.
3. Privacy
Separate rooms offer greater privacy. Whether you need a quiet place to read or a private area to take a phone call, separate rooms provide the solitude that open-concept designs often lack.
4. Easier to Manage Mess
With separate rooms, it’s easier to contain and manage mess. If the kitchen is a bit chaotic after dinner, you can simply close the door and deal with it later, without it affecting the rest of the home.
The Downsides of Separate Rooms

Despite their benefits, separate rooms also come with certain disadvantages:
1. Limited Visibility
For families with young children, the limited visibility in separate rooms can be a drawback. It can be challenging to keep an eye on the kids while you’re in another room, potentially leading to safety concerns.
2. Less Social Interaction
Separate rooms can sometimes hinder social interaction. Walls dividing spaces can feel isolating, especially during gatherings. Conversations and interactions can be less fluid compared to open-concept designs.
3. Reduced Natural Light
Separate rooms may have fewer windows, resulting in less natural light. This can make the home feel darker and more confined.
Practical Considerations to Make the Right Choice

Choosing between an open-concept and separate rooms involves weighing various practical considerations.
Here are some key points to think about:
1. Family Dynamics
Consider your family’s dynamics.
If you have young children, an open-concept layout might be more practical for supervision.
However, if you have teenagers or work from home, the privacy of separate rooms might be more beneficial.
2. Lifestyle and Activities
Think about your lifestyle and daily activities.
Do you often host gatherings? Do you enjoy quiet time?
Your daily routine should influence your decision.
An open-concept might suit a social family, while separate rooms could better serve those who value solitude and order.
3. Home Size and Layout
The size and existing layout of your home can also play a significant role. Larger homes might accommodate separate rooms more easily, while smaller homes might benefit from the spaciousness of an open-concept design.
Managing Common Concerns

With either choice, you’ll have to face a few common concerns, and how you answer these will determine which is the right choice for you.
What About the Noise?
Noise is a common concern for open-concept homes. To mitigate this, consider incorporating sound-absorbing materials such as rugs, curtains, and upholstered furniture. These elements can help reduce the noise levels and create a more peaceful environment.
How to Manage the Mess?
Keeping an open-concept home tidy can be challenging. Implementing smart storage solutions is key. Use stylish storage baskets, built-in cabinets, and organizational systems to keep clutter at bay. Regular cleaning routines can also help maintain a neat and orderly space.
What If I Change My Mind?
If you’re uncertain about committing to one layout, consider a hybrid approach. Partial walls or sliding doors can offer the best of both worlds. This flexibility allows you to create open spaces when needed and close off areas for privacy.
How to Decide Between Open Concept and Traditional Layout?
Deciding between an open-concept floor plan and a traditional layout ultimately comes down to your personal preferences and lifestyle needs.

Here are some key considerations to help guide your decision:
1. Family Dynamics and Lifestyle
Consider the dynamics of your household and how you use your living space.
If you have young children and value the ability to supervise them while engaging in other activities, an open-concept layout may be more suitable.
On the other hand, if you prioritize privacy and quiet spaces, a traditional layout might be a better fit.
2. Entertaining and Socializing
Think about how often you entertain and the type of social gatherings you enjoy.
If you frequently host large groups or prefer a more open, interactive environment, an open-concept floor plan can enhance your entertaining experience.
Conversely, if you prefer smaller, more intimate gatherings, a traditional layout might provide the cozy atmosphere you desire.
3. Aesthetic Preferences
Your aesthetic preferences also play a crucial role in this decision. Some people love the modern, airy feel of an open-concept space, while others appreciate the charm and coziness of separate rooms.
Consider which design style resonates more with you and aligns with your vision for your home.
4. Future Plans
Consider your long-term plans and how your needs may change over time. If you plan to grow your family or anticipate needing more flexibility in your living space, an open-concept layout might offer greater adaptability.
Conversely, a traditional layout could be more practical if you foresee needing more privacy and distinct areas for various activities.
My Perspective
Both open-concept and traditional layouts have merits, and the best choice depends on your unique circumstances. However, I lean towards the conventional layout due to its advantages in noise control, privacy, and defined spaces.
These factors can contribute significantly to a comfortable and functional living environment, particularly for families with diverse needs and routines.
For instance, I recall a family friend who renovated their home to adopt an open-concept design. Initially, they enjoyed the increased interaction and spacious feel.
However, over time, they found it challenging to manage noise levels and maintain privacy, especially as their children grew older and needed more quiet study areas.
They eventually added partitions to create more defined spaces, blending the best of both worlds.
Conclusion
Ultimately, the decision between an open-concept floor plan and a traditional layout is a personal one that requires careful consideration of your lifestyle, preferences, and future needs.
Both layouts offer unique benefits and potential challenges, so it’s essential to weigh these factors thoughtfully.
