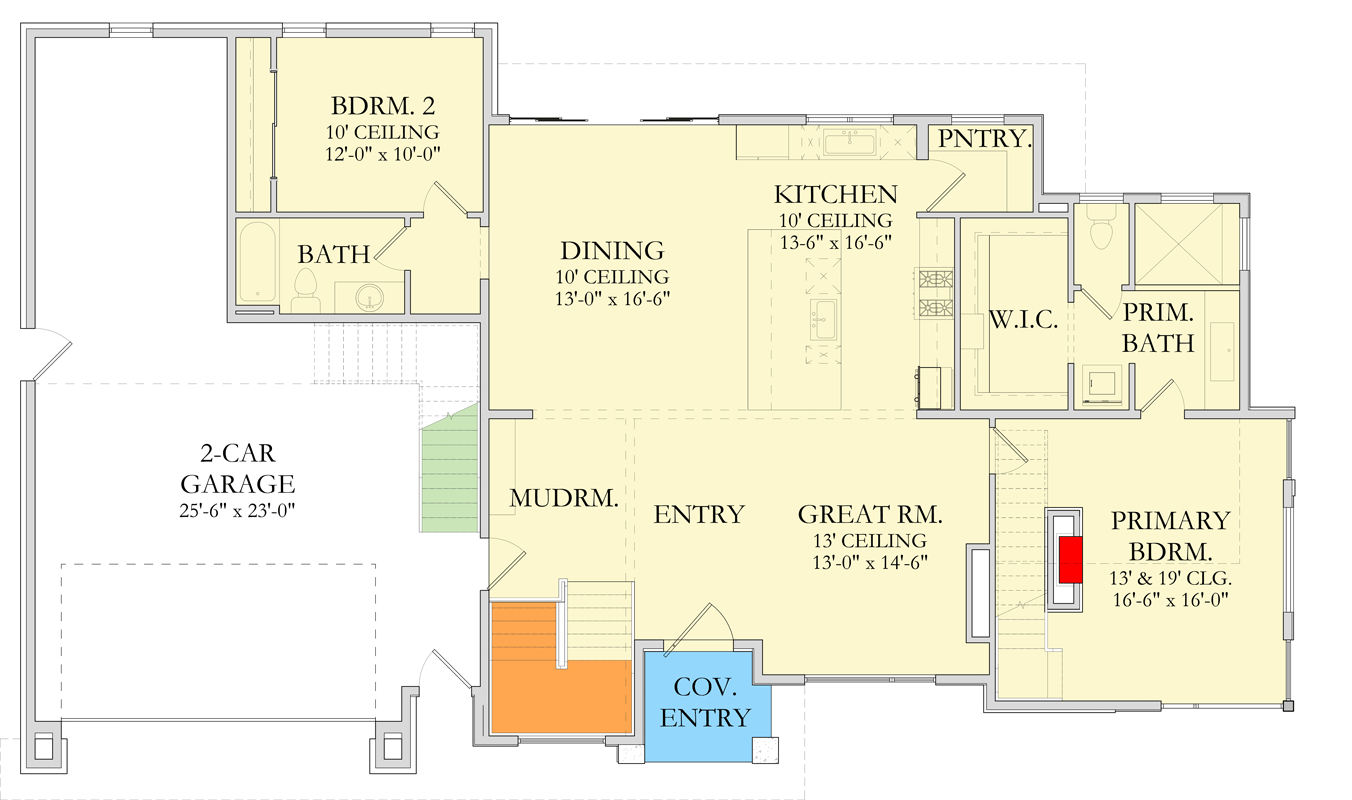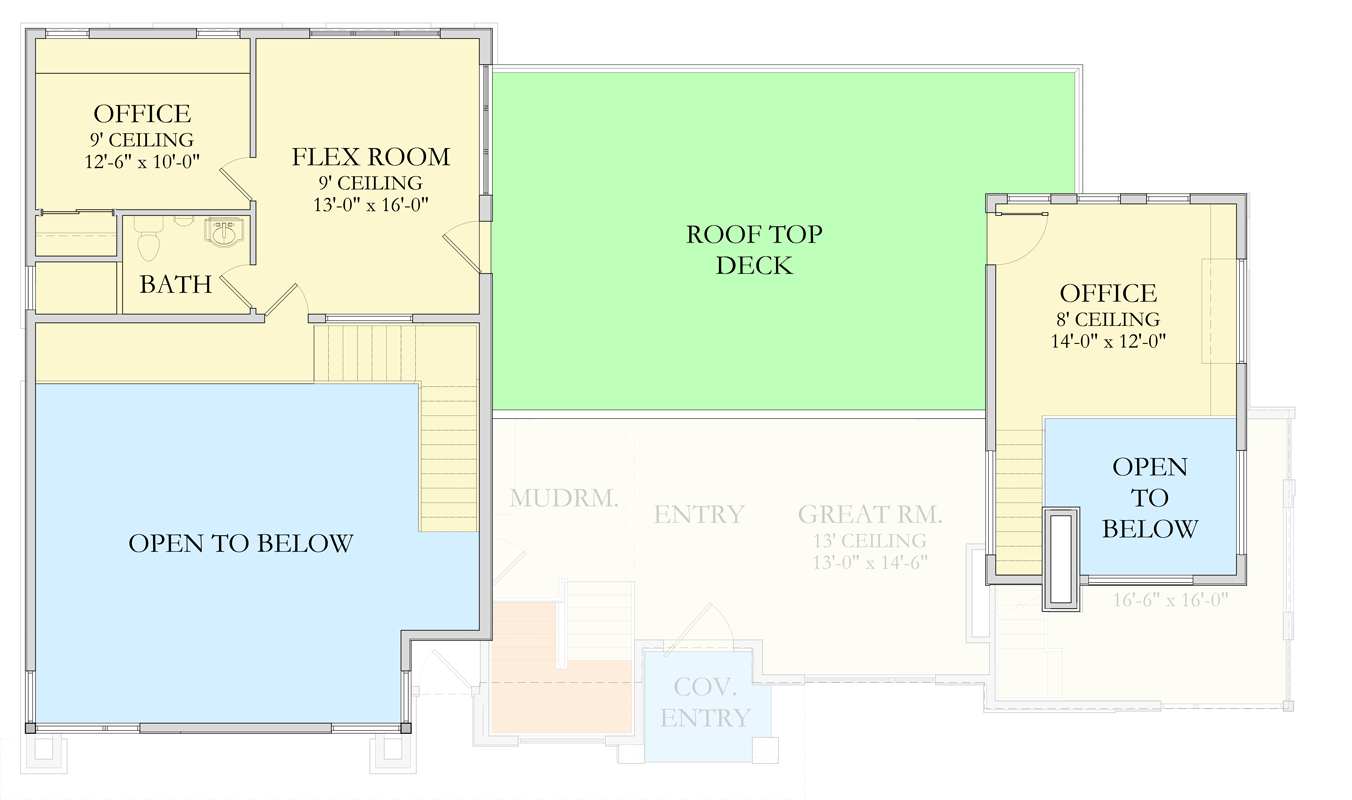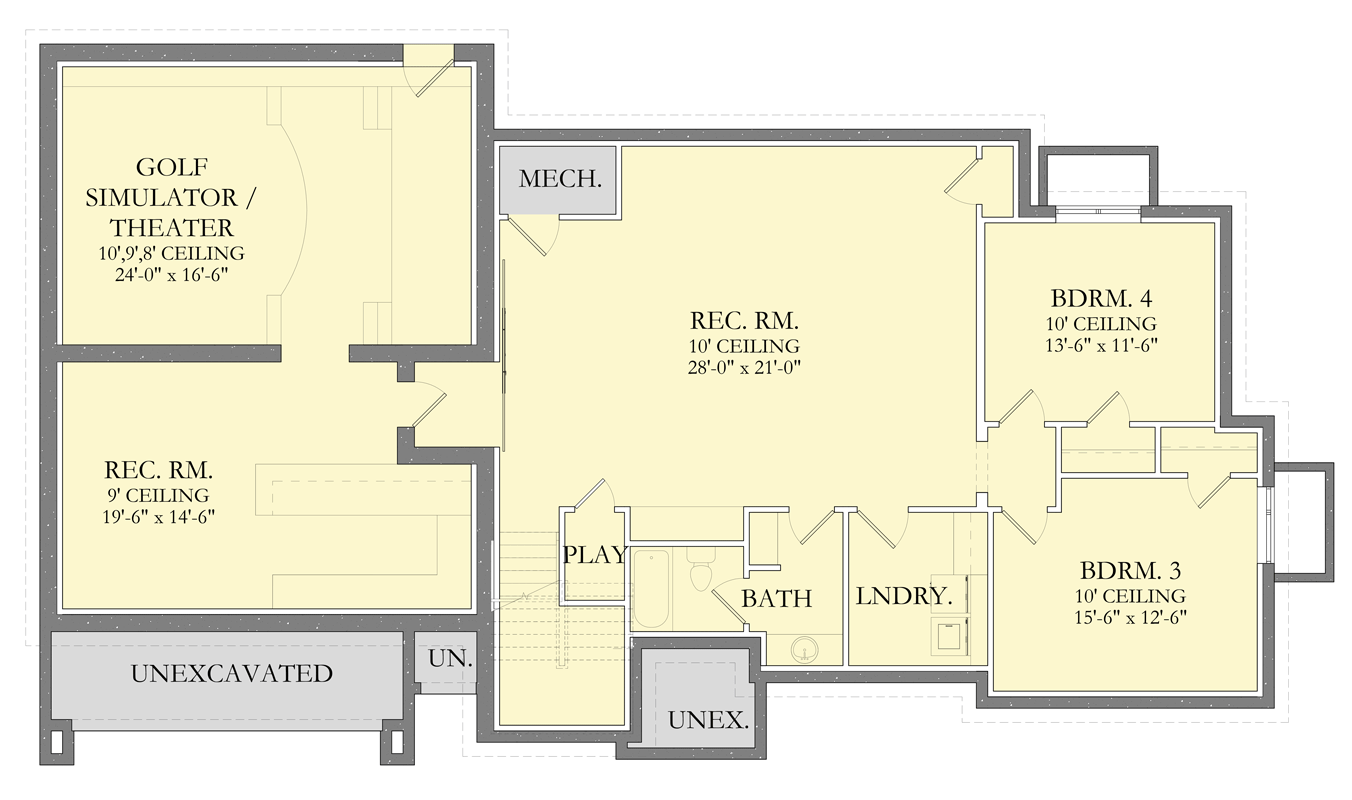Luxurious 4-Bedroom Modern Home Plan with Game Room and Theater (Floor Plan)

Nestled within a striking desert setting, this modern Southwest home stands out with its crisp lines and stone accents.
The exterior’s clean design gives just a hint of what’s inside. With three full levels and 4,489 square feet, you get a layout that’s both impressive and practical.
Sun-soaked patios, a rooftop deck, and even a dedicated golf simulator make this home full of surprises.
I want to walk you through how each area fits together and creates a space that feels alive.
Specifications:
- 4,489 Heated S.F.
- 4 Beds
- 4 Baths
- 2 Stories
- 2 Cars
The Floor Plans:



Covered Entry
As you approach the front door, you pass through a shaded covered entry that welcomes you and sets a calm tone.
The minimalist xeriscape means weekends can be spent relaxing instead of doing yard work. The entrance’s understated style gives a hint of the spaciousness that lies ahead.

Entry
Once inside, the entry instantly opens up. You’ll notice the home’s airy, modern vibe continues seamlessly from the exterior.
There’s a clear view into the great room, and natural light streams in from multiple angles.
This area isn’t just a pass-through—it gives you a moment to appreciate the wide-open feel before you explore further.

Great Room
As you move forward, the great room draws you in. High ceilings add to the sense of space, and everything feels generously sized.
With the kitchen and dining room close by, this becomes a true gathering spot that never feels closed off.
The open flow to the rest of the main level makes it ideal for family movie nights or weekend get-togethers.
I think this design is perfect for anyone who loves open, social spaces.

Dining Room
The dining area connects directly to both the kitchen and great room. There’s plenty of space for a large table without that cramped feeling some open layouts can have.
It’s easy to picture sharing everyday meals or stretching out for holiday feasts here. The location keeps you in the center of the action, whether it’s a casual breakfast or a lively dinner party.

Kitchen
Just steps away, the kitchen blends style and function. The oversized island acts as a natural hub for snacks, homework, or casual chats.
I noticed the pantry is cleverly placed in one corner, so storage is close at hand but neatly hidden.
With views across the dining and great rooms, you won’t miss out on anything while cooking.
I love how the open layout is perfect for people who like to entertain.

Pantry
The pantry deserves a quick mention. It’s right next to the kitchen workspace, helping keep clutter off the counters.
For busy households or anyone who likes to keep extra supplies on hand, this setup feels practical and convenient.

Mudroom
If you enter from the garage, you arrive at the mudroom first. This space helps keep the rest of the house tidy, offering a spot to drop shoes, backpacks, or jackets.
It’s clear the designer paid attention to how families actually move through the home. It’s not flashy, but I think it’s a real workhorse that makes daily routines run smoother.

2-Car Garage
The garage offers more than just parking. There’s plenty of room for vehicles, bikes, and storage.
Direct entry to the mudroom is a real plus, especially when you’re coming in with groceries or sports gear.
The wide driveway and door design give the home great curb appeal.

Bedroom 2
On the main floor, Bedroom 2 sits just off the dining area. With a nearby bathroom, this room works well as a guest suite or for someone who wants single-level living.
Ten-foot ceilings add a sense of space, and the location feels private but still connected.

Bath (Main Floor)
The bathroom next to Bedroom 2 doubles as both a guest bath and a private ensuite. Its location near the main living areas means guests don’t have to go far, but it’s still set back enough for privacy.

Primary Bedroom
Set at the back of the house, the primary bedroom offers a quiet retreat. Nineteen-foot ceilings bring in light and make the room feel extra spacious.
Large windows look out to the desert, so you wake up to calming views each morning.
I really appreciate how this suite is separated from the busier parts of the home.

Primary Bath
Directly connected to the main bedroom, the primary bath is designed for comfort. There’s room for a soaking tub or walk-in shower, depending on your preferences.
Privacy is built in, making it easy to unwind after a long day.

Walk-In Closet
The walk-in closet sits right off the primary bath, which makes getting ready in the morning a breeze.
There’s ample space to stay organized without feeling cramped. I always appreciate this kind of storage in a high-end home.
Now, let’s head upstairs and check out the creative work and play spaces this plan offers.

Stairs & Landing
Upstairs, the staircase design lets you pause and see both the entry and great room below. This openness keeps everything visually connected, even as you move toward more private or specialized rooms.

Office (West Side)
The first stop on the upper floor is a spacious office with a nine-foot ceiling.
Sunlight fills the room, making it a comfortable spot for working from home or tackling hobbies.
If you need a quiet library or a place for creative projects, this space easily adapts.

Bath (Upper Level)
Right next to the west office, you’ll find a full bath that serves both the office and the flex room.
You won’t have to trek downstairs if you’re working late or hosting a meeting upstairs.
I think this convenience stands out on the upper floor.

Flex Room
The flex room is one of the most versatile places in the house. You could use it as a gym, media room, or even a secondary living space.
Its location upstairs keeps it away from the busier main floor, which I find perfect for focused activities or relaxing.

Rooftop Deck
From the flex room, you can head out to the rooftop deck. This spot makes the most of the desert views and big sky.
The pergola overhead gives you shade without blocking the breeze. Imagine relaxing here at sunset or hosting brunch with friends.
I think this outdoor space adds something special to the home.

Office (East Side)
Cross the walkway to a second office with an eight-foot ceiling. It’s a bit smaller but still bright, and it overlooks the open area below, giving you a different perspective.
This split-office setup is great if you need two work zones or a quiet place for kids’ homework.

Open to Below
Both sides of the upper floor feature open to below areas. These zones let in even more light and add visual interest, making the whole home feel bigger and more lively.
The way the floors connect feels intentional and well-planned.
Now, let’s head downstairs. The lower level brings even more surprises and flexible spaces.

Stairs to Lower Level
When you head down to the basement, the transition feels open and welcoming. No dark or cramped corridors here.
Instead, the design continues the open feel, making this floor a true extension of your living area.

Rec. Room (Main Lower Level)
The main recreation room downstairs is huge. Ten-foot ceilings add extra volume, and the open layout invites everything from ping-pong tournaments to movie nights.
I think this space is ideal for families or anyone who enjoys entertaining.

Rec. Room (Secondary)
Next to the golf simulator, there’s a secondary rec room that offers another spot for games, lounging, or even a play area. Its location beside the main rec space allows you to host big gatherings or run multiple activities without feeling crowded.

Golf Simulator / Theater
This part of the house really stands out. The dedicated golf simulator or theater room delivers a true luxury experience.
You can practice your swing or settle in for a movie marathon. I rarely see such a well-integrated amenity in a home.

Bedroom 3
Down the hall, Bedroom 3 provides a spacious and private retreat. The ten-foot ceilings and thoughtful window placement ensure it feels nothing like a typical basement bedroom.

Bedroom 4
Right around the corner is Bedroom 4, perfect for guests or family members who want a quieter spot. The size and layout make it feel like more than just a spare room.

Bath (Lower Level)
A full bathroom in the basement makes life easy. It serves both bedrooms and the recreation areas, so there’s no need to run upstairs when you’re in the middle of a game or movie.

Laundry
The laundry room is conveniently located on this level. Whether you use it for daily loads or just guest linens, it’s out of the way but still easy to reach.
Personally, I like having laundry separated from the main living spaces—it keeps noise and mess to a minimum.

Play
Near the bottom of the stairs, there’s a dedicated play area. It’s perfect for toys, crafts, or just keeping kids entertained while you relax nearby.
This kind of feature makes family life a bit easier.

Mechanical
A utility space sits off the main rec room. It’s discreet and keeps all your mechanical systems easily accessible for maintenance.

Unexcavated Spaces
While not finished, these unexcavated areas provide extra storage and the option for future flexibility. If you need room for holiday decorations or want space to expand, it’s nice to have these options.
That covers every corner of this multi-level home, from the dramatic rooftop deck to the basement rec rooms and all the cleverly planned spaces in between.
With open connections, smart storage, and flexible rooms, this layout works for both quiet nights in and big celebrations.
What I love most is that there’s always another nook or feature to make your own as you settle in.

Interested in a modified version of this plan? Click the link to below to get it from the architects and request modifications.
