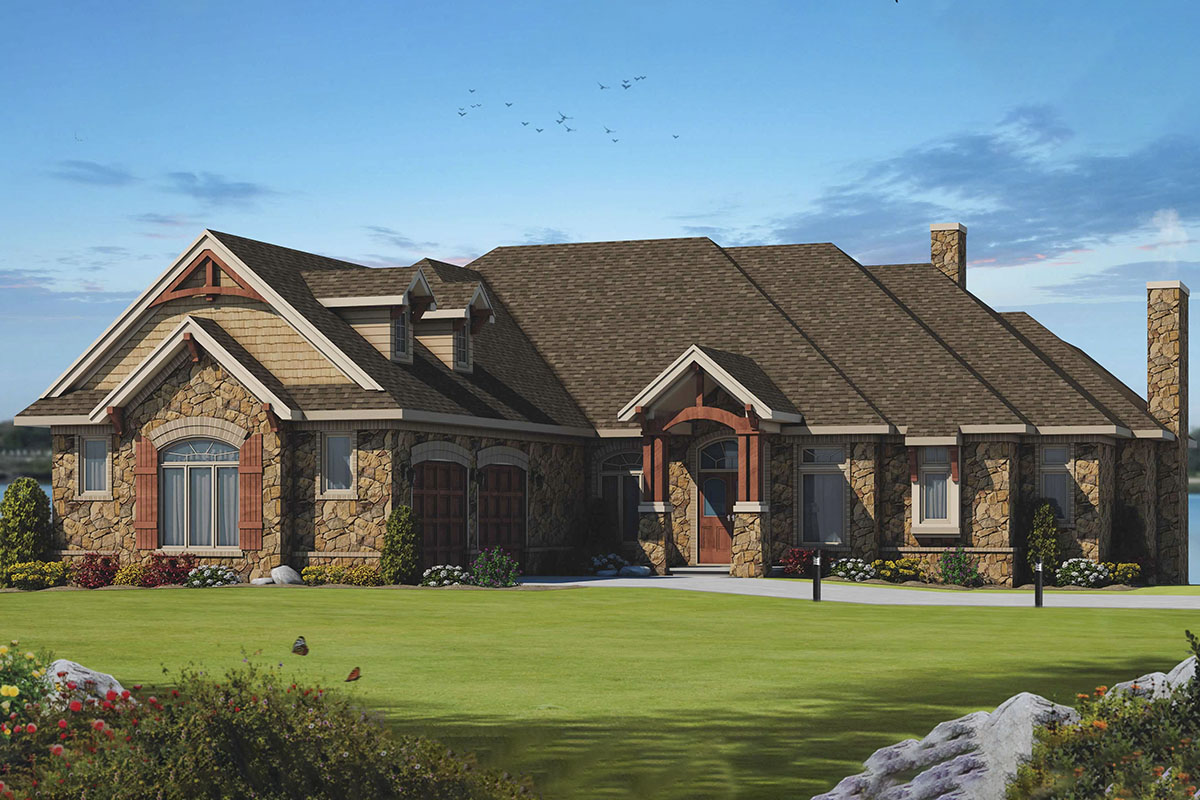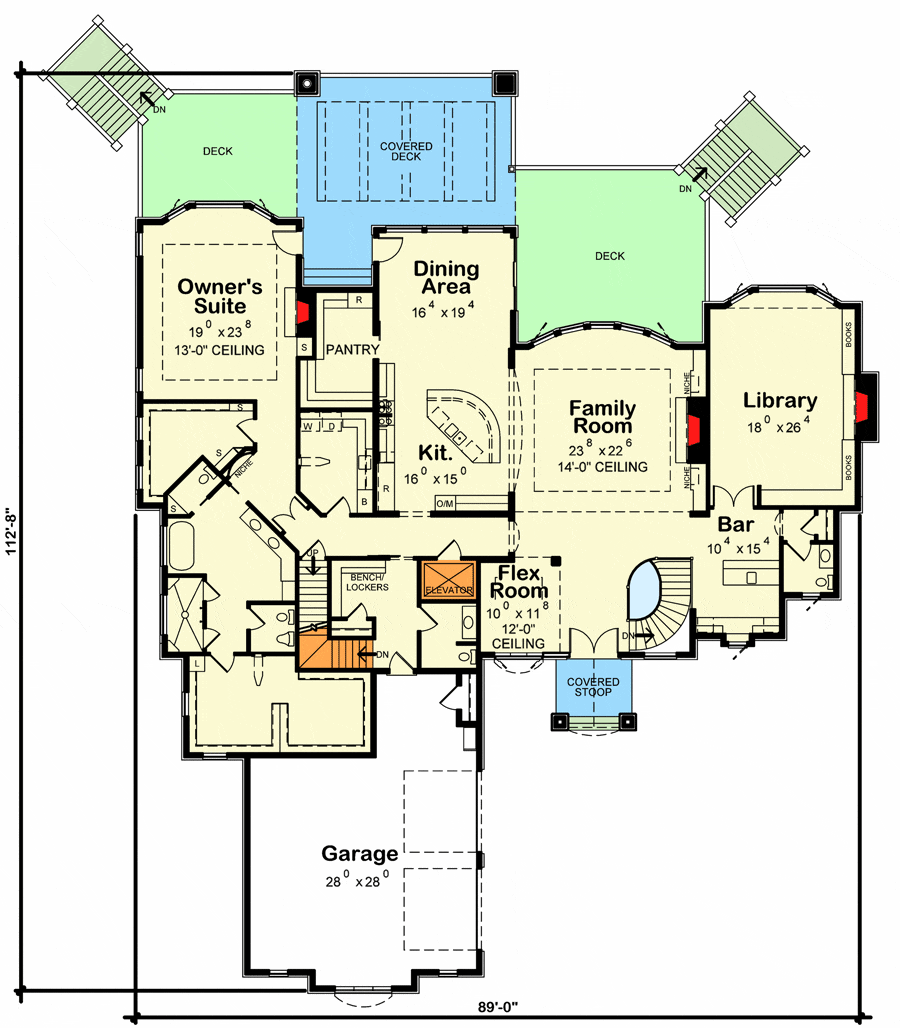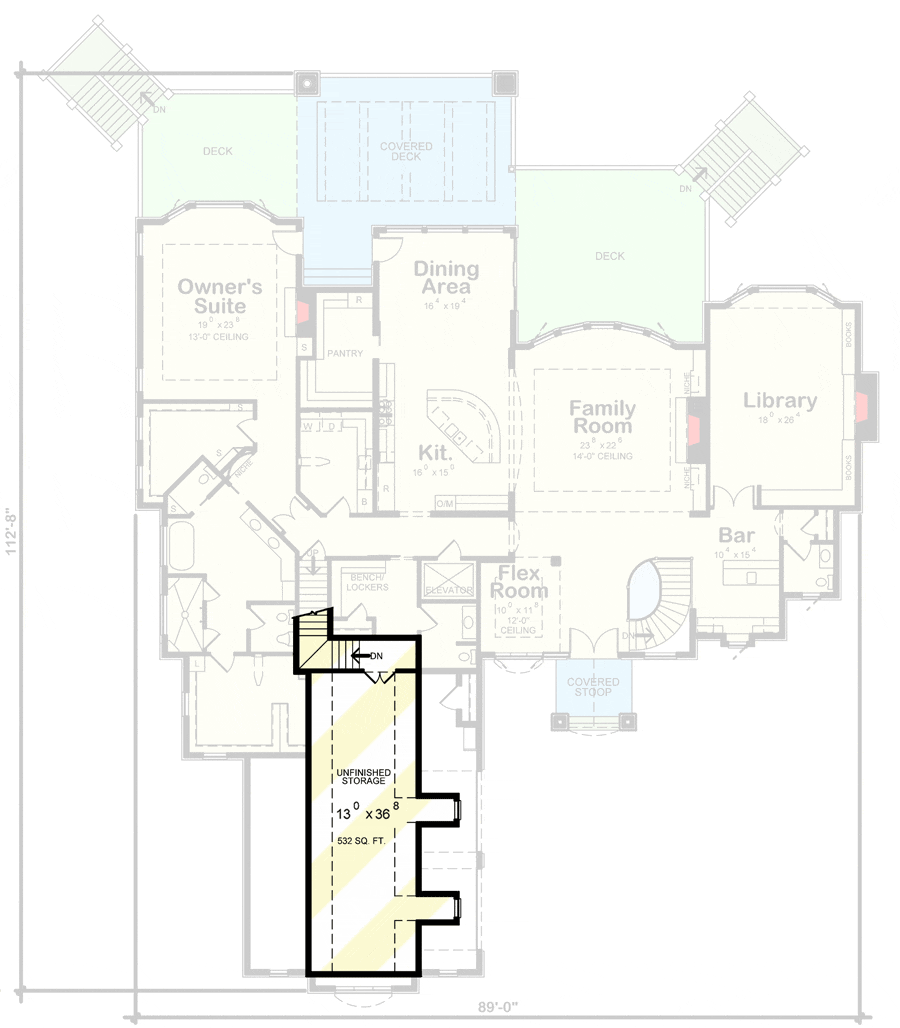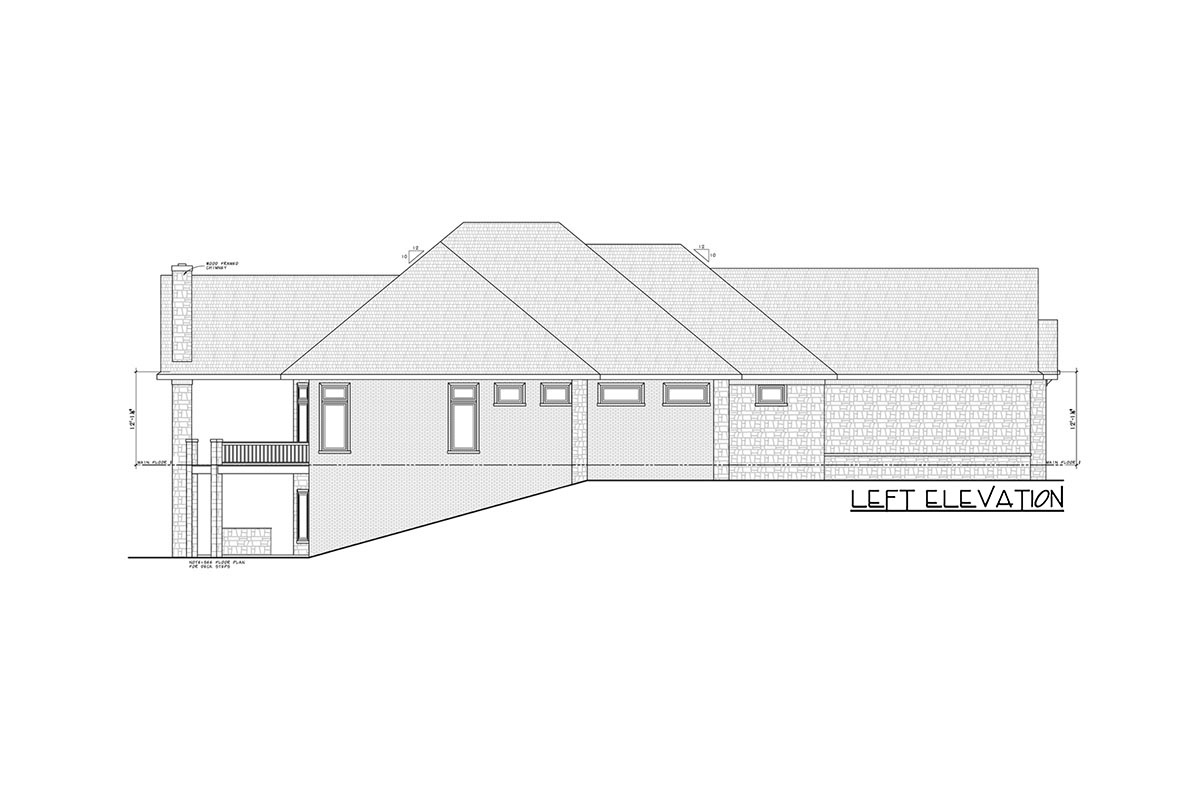
The floor plan of this European Ranch-style home is both expansive and inviting, showcasing abundant living space across two levels totaling over 8,100 square feet. The stone and shake exterior exudes elegance and charm, giving the home a timeless appeal that I think will resonate with anyone looking for a blend of luxury and comfort.
Specifications:
- 8,106 Heated S.F.
- 4 Beds
- 5.5+ Baths
- 1 Stories
- 2 Cars
The Floor Plans:




Garage
Starting with the spacious 28′ x 28′ garage, this area can comfortably accommodate two large vehicles with room to spare for additional storage or a workbench. The access point to the home makes for convenient grocery unloading and easy entry during inclement weather.

Owner’s Suite
The owner’s suite is truly a retreat, complete with a cozy sitting nook that calls for a leisurely read or morning coffee. The bay window not only enhances the room’s aesthetics but provides beautiful natural light.
My favorite feature here is the luxurious fireplace, perfect for chilly evenings. The ensuite is equally impressive, offering dual large closets that satisfy all your storage needs, and a deluxe bathing area with an oversized shower and bidet for ultimate relaxation.

Dining Area
The adjacent dining area is where form meets function. It’s large enough to host dinner parties, yet it feels intimate for family meals.
The nearby pantry is a significant bonus, allowing you to store and organize all your culinary essentials efficiently.
Kitchen
Next to the dining area, the kitchen is a chef’s dream. The handy breakfast bar encourages casual dining and conversation, making this space a hub of daily activity.
It’s efficiently designed with modern appliances in mind, and the open layout maintains a visual connection with both the family room and dining area.
Family Room
The family room, with its tray ceiling, feels open yet cozy.
Imagine hosting friends or simply unwinding with your family here. The seamless flow to the adjacent deck facilitates indoor-outdoor living, which is perfect for summer gatherings.
Library
For those who appreciate solitude or need a quiet workspace, the library with its builtins offers the perfect sanctuary. It’s an area that invites focus and creativity while retaining the home’s luxurious aura.
Bar
The bar, strategically placed between the family room and library, suggests easy access for entertaining.
Whether it’s a casual get-together or a formal affair, having this space ensures drinks are always in reach.
Flex Room
In the center of the floor plan, you’ll find a versatile flex room. Its adaptability allows it to serve as an office, playroom, or guest space.
I’m inclined to think of it as a perfect home office given its proximity to the home’s main living areas.
Covered Deck
Stepping outside, the covered deck is a highlight for anyone who enjoys outdoor living.
It provides ample space for lounging or dining while being protected from the elements. This is a space where you could picture yourself enjoying sunrises or hosting evening dinners.
Walkout Basement
Heading downstairs, the walkout basement unveils a whole new world of possibilities.
The recreation room stands ready for entertaining, complete with a wet bar and prep kitchen to ease catering needs. It’s undeniably an entertainer’s dream space.
Bedroom Suites (Br.2, Br.3, Br.4)
On this lower level, three bedroom suites provide ample privacy for family or guests.
These rooms are perfectly designed to accommodate stayover friends or a growing family, ensuring everyone has their personal haven.
Fitness Room
The fitness room offers the incentive of convenience so crucial for a modern life balance. I envision it as an essential space for maintaining health within your own home’s comfort.
Hobby Room
Adjoining the fitness room, the hobby room encourages creativity or serves as a retreat for hands-on projects.
Its placement is practical and could easily transition for different purposes as needs evolve, providing versatility to suit varied interests.
Unfinished Storage
Let’s not overlook the practicality of the unfinished storage area lurking beneath. With 532 square feet, you have endless potential for storage or future expansion to create whatever you imagine, from a workshop to another personalized living area.
Wine Room
Situated nicely near the recreational spaces, the wine room is an excellent nod to the finer things of life. It’s an ideal place to curate a collection or simply enjoy a quiet evening with your favorite bottle.
Interest in a modified version of this plan? Click the link to below to get it and request modifications.
