New American House Plan with 3-Car Garage and a Vaulted Bonus Room (Floor Plan)
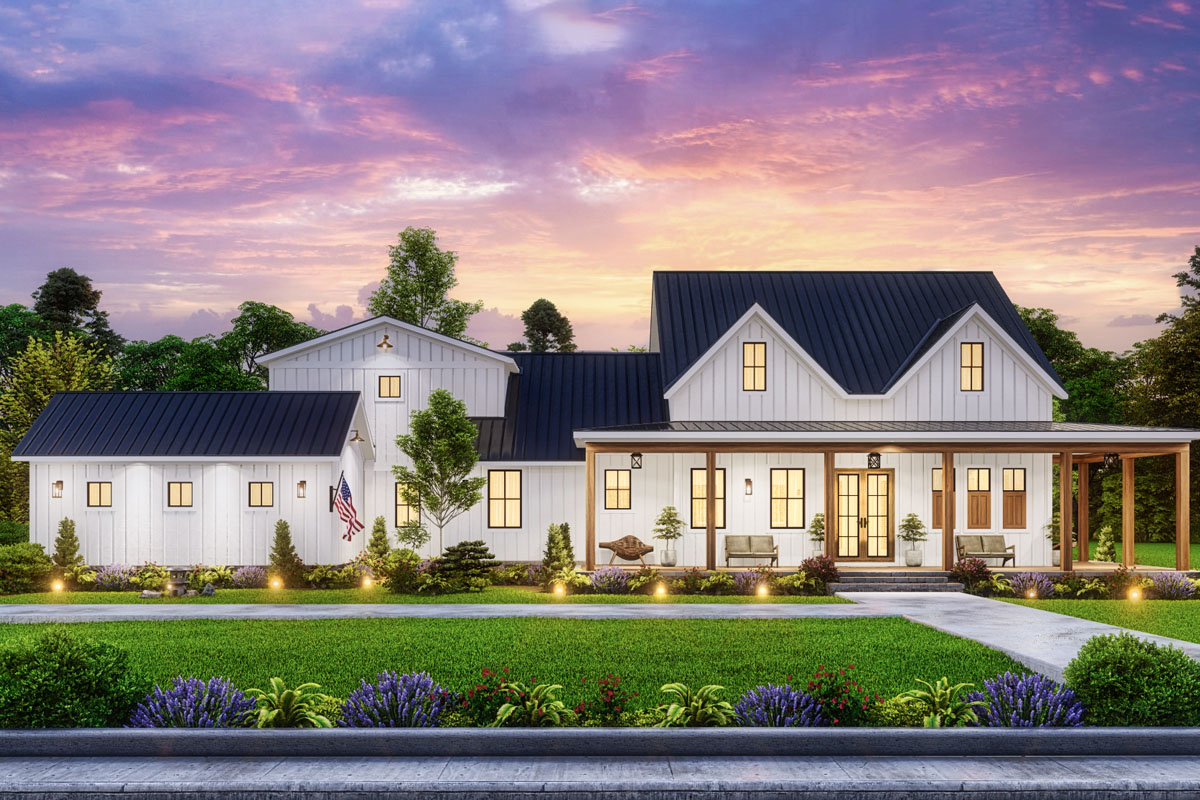
There’s something instantly inviting about a modern farmhouse, and this one finds that perfect balance between comfort and style right from the curb.
The wraparound porch and crisp exterior details create a great first impression, but I think the two-level floor plan and its flexible spaces are what really set this home apart.
Whether your priority is cozy nights by the fire, big family dinners, or a quiet retreat upstairs, every room here is made to be truly lived in.
Come along as I show you how each space fits together.
Specifications:
- 2,407 Heated S.F.
- 3-4 Beds
- 2.5-3.5 Baths
- 1 Stories
- 3 Cars
The Floor Plans:
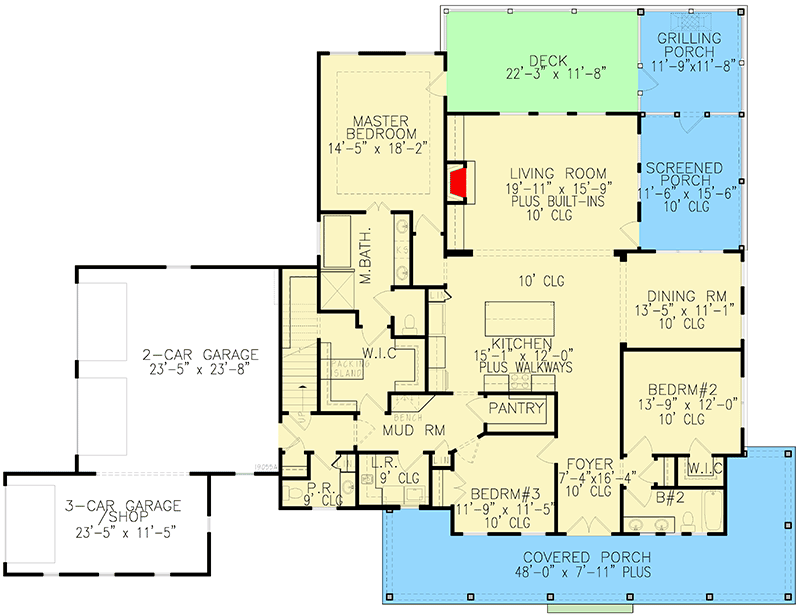
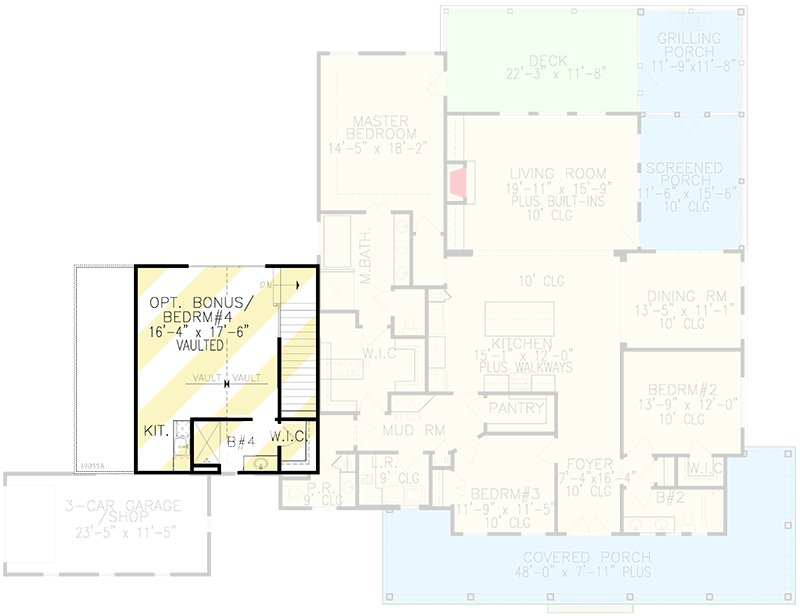
Covered Porch
You can’t miss the front porch—it’s wide and wraps around two sides, perfect for rocking chairs or a Sunday morning coffee.
Neat landscaping and those classic farmhouse columns make the entry feel genuinely welcoming. Guests will probably linger here for a moment, taking it all in before heading inside.
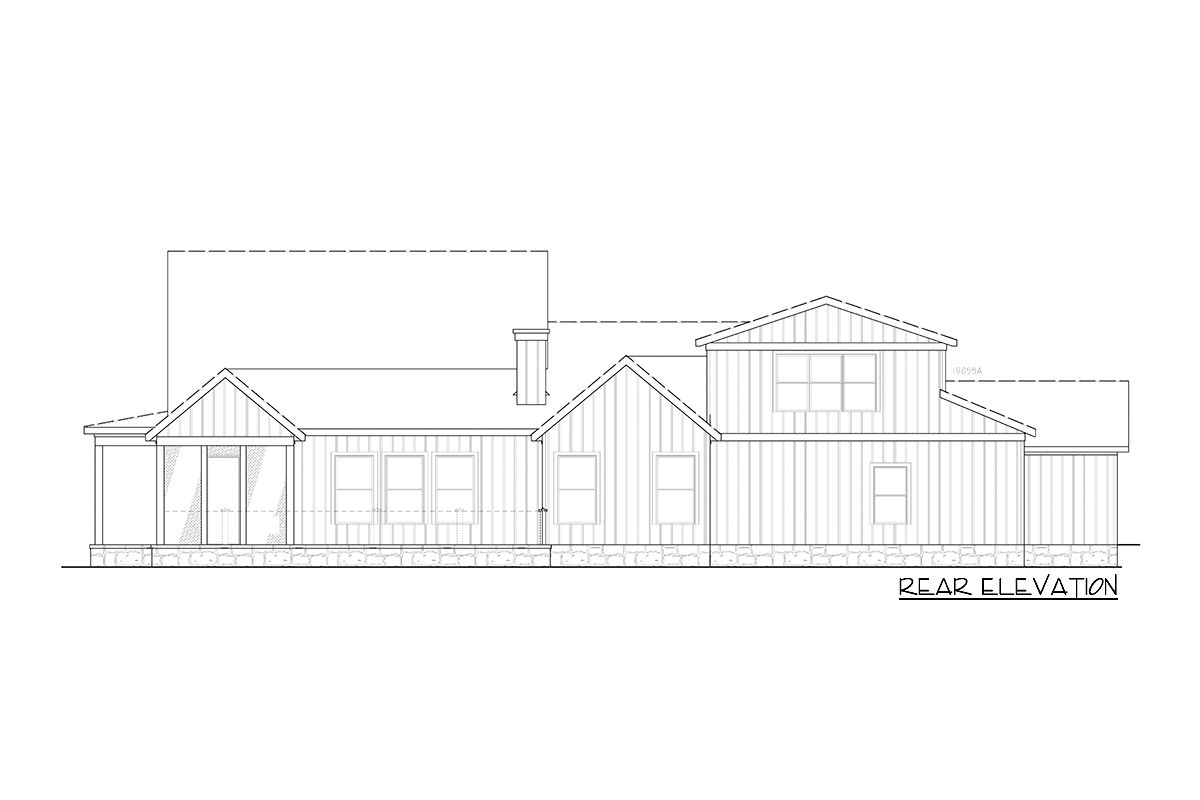
Foyer
Right as you enter, the foyer stretches out ahead, lined with warm wood floors and just enough space for a bench or console table.
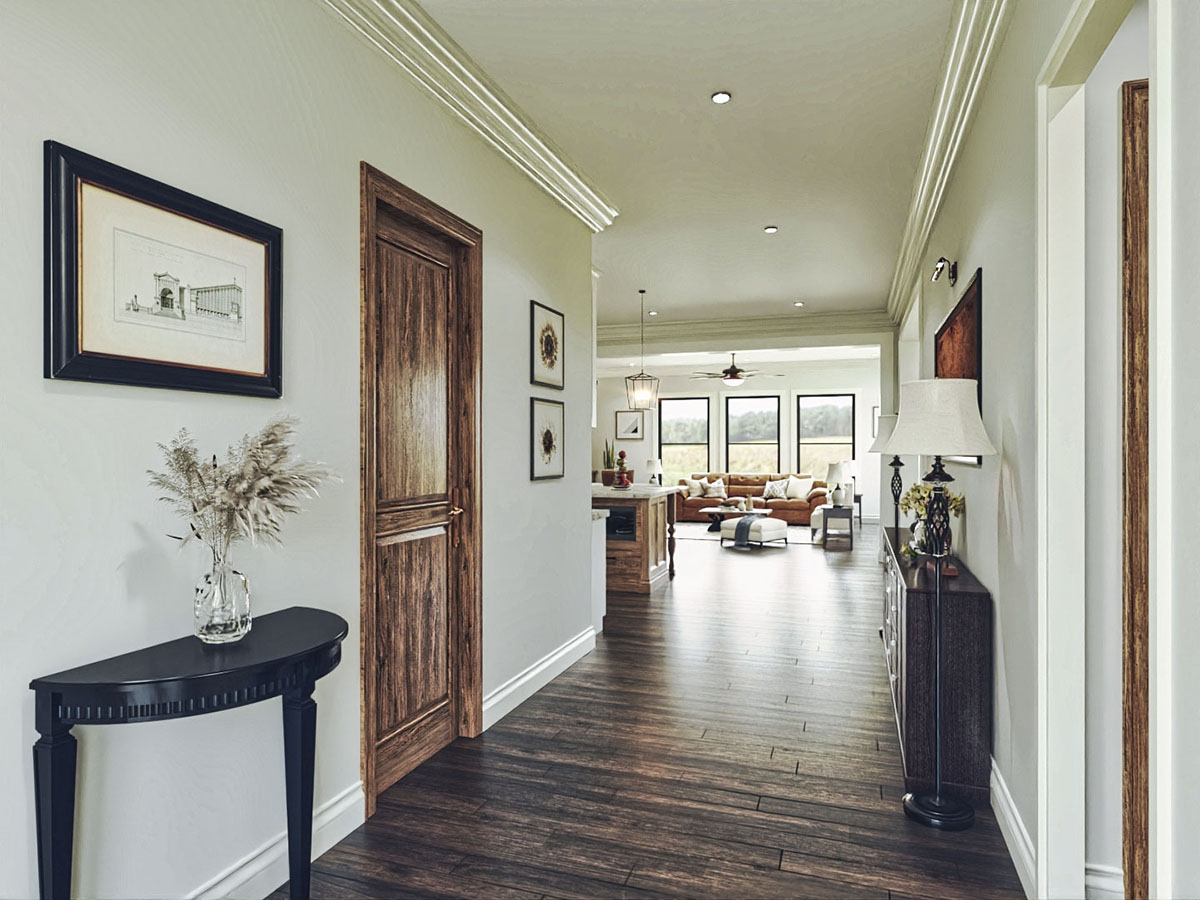
This area is more than just a passageway. It’s a spot to greet visitors, drop your bags, or pause to admire the sight lines into the living room.
Natural light fills the space, making the entryway feel bright but not overwhelming.
Bedroom #3
To the left of the foyer, you’ll see Bedroom #3. This room is great as a guest suite, nursery, or even a home office.
The closet gives you solid storage, and being close to the entry keeps it private but still convenient to the main living area.
The layout makes it simple to keep this space flexible for whatever you need.

Powder Room (P.R.)
Just down the foyer, you’ll find a handy powder room. It’s set off to the side for privacy, making it perfect for guests or quick stops without having to walk through the whole house.
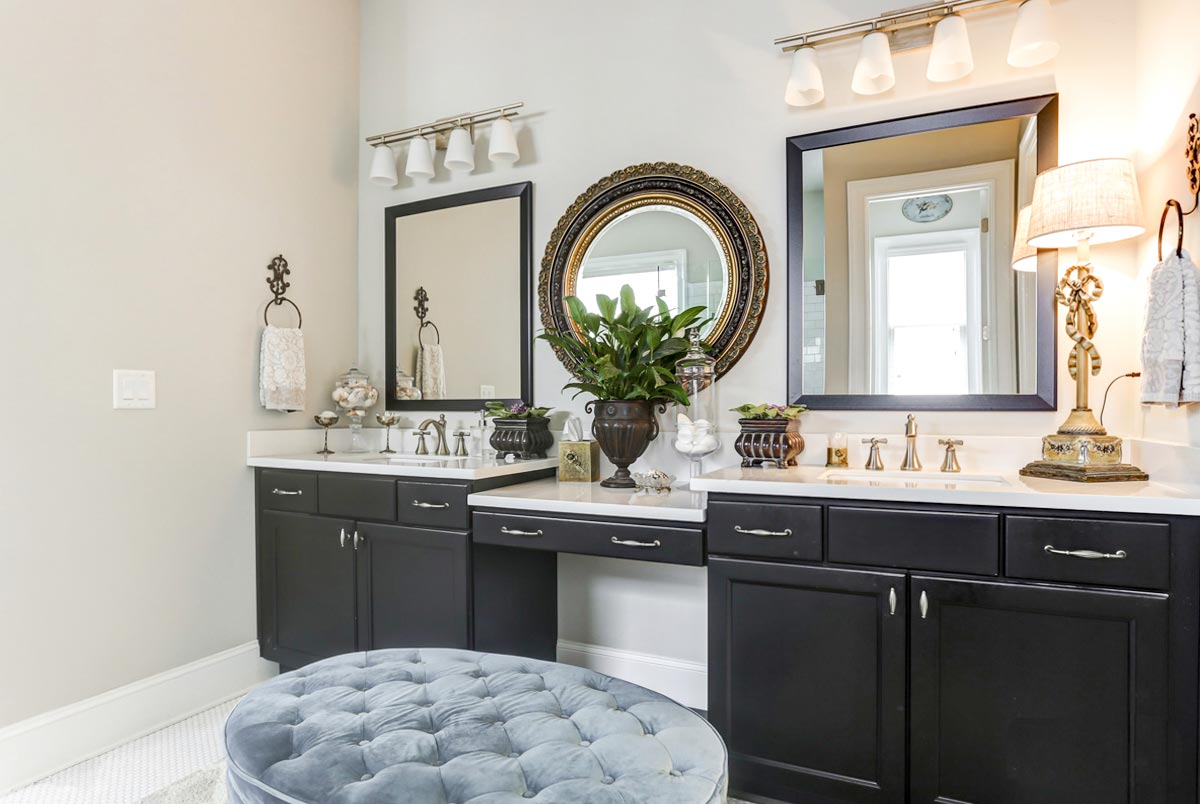
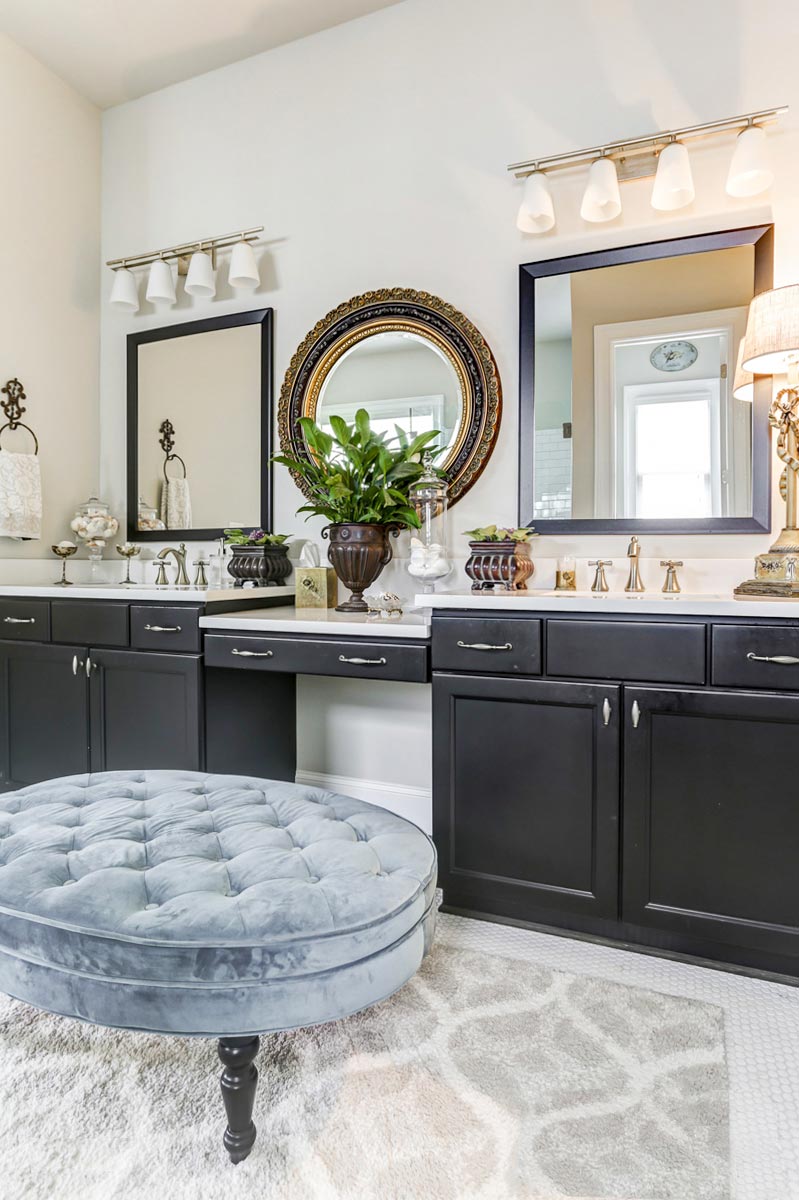
Mud Room
Past the foyer, the mud room acts as a buffer between the garage and the rest of the home.
There’s a built-in bench for taking off boots, hooks and cubbies for bags, and a smart flow that keeps messes contained.
If you have kids, dogs, or love gardening, you’ll appreciate having this spot for outdoor gear.

Laundry Room (L.R.)
Connected to the mud room, the laundry room is located right off the garage—not down in a basement.
That makes it easy to toss in a load after getting home or let sports uniforms dry without tracking dirt everywhere.
There’s plenty of space for sorting, folding, and storing supplies neatly.

2-Car Garage and 3-Car Garage/Shop
The home connects directly to a spacious two-car garage, with an additional three-car garage or shop area attached.
If you love projects or have extra vehicles, this setup is a real bonus. It’s more than just storage; there’s room for hobby work, bikes, tools, and those big-box shopping hauls you might not want inside right away.

Kitchen
In the center of the main floor, the kitchen really stands out. The oversized island gives you plenty of prep space and invites everyone to gather.
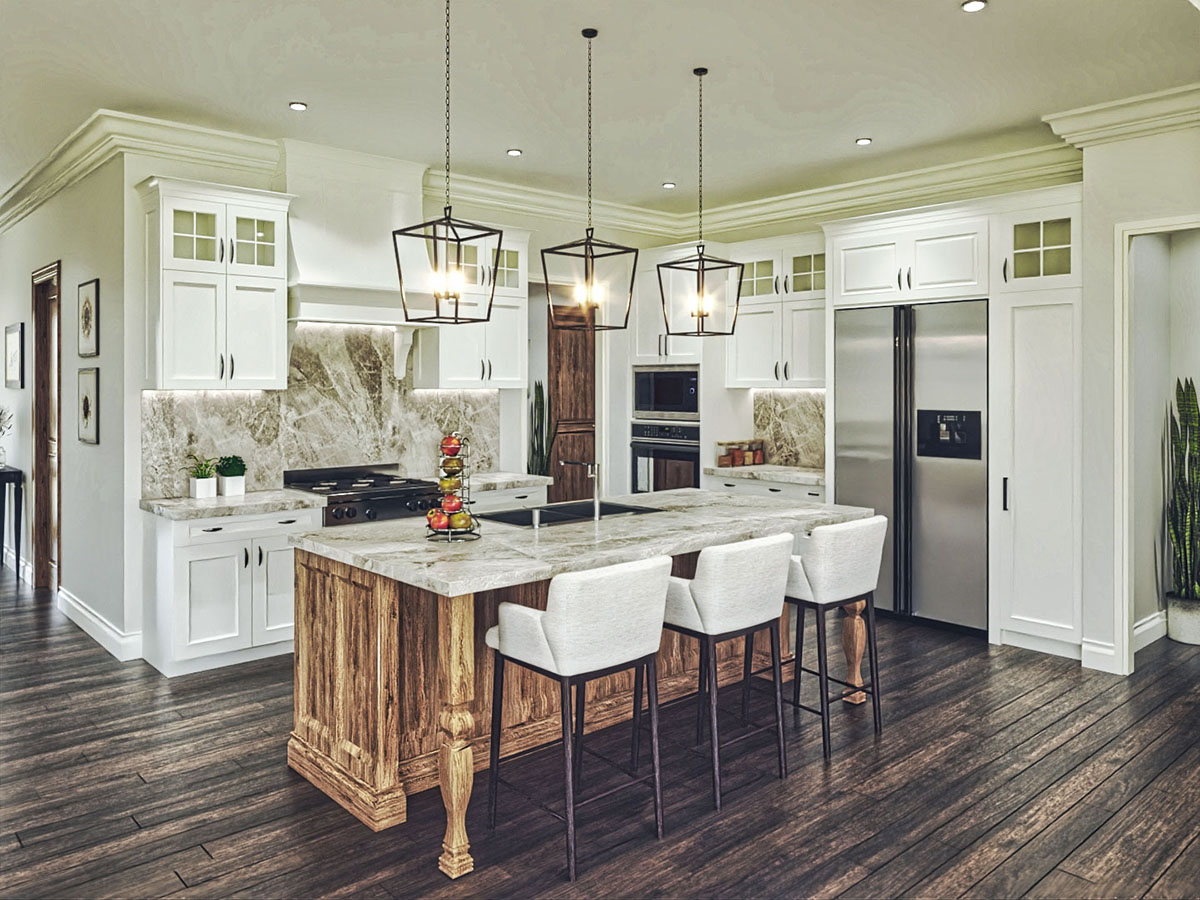
Crisp white cabinets, a marble-like backsplash, and wood accents add a fresh and welcoming vibe.
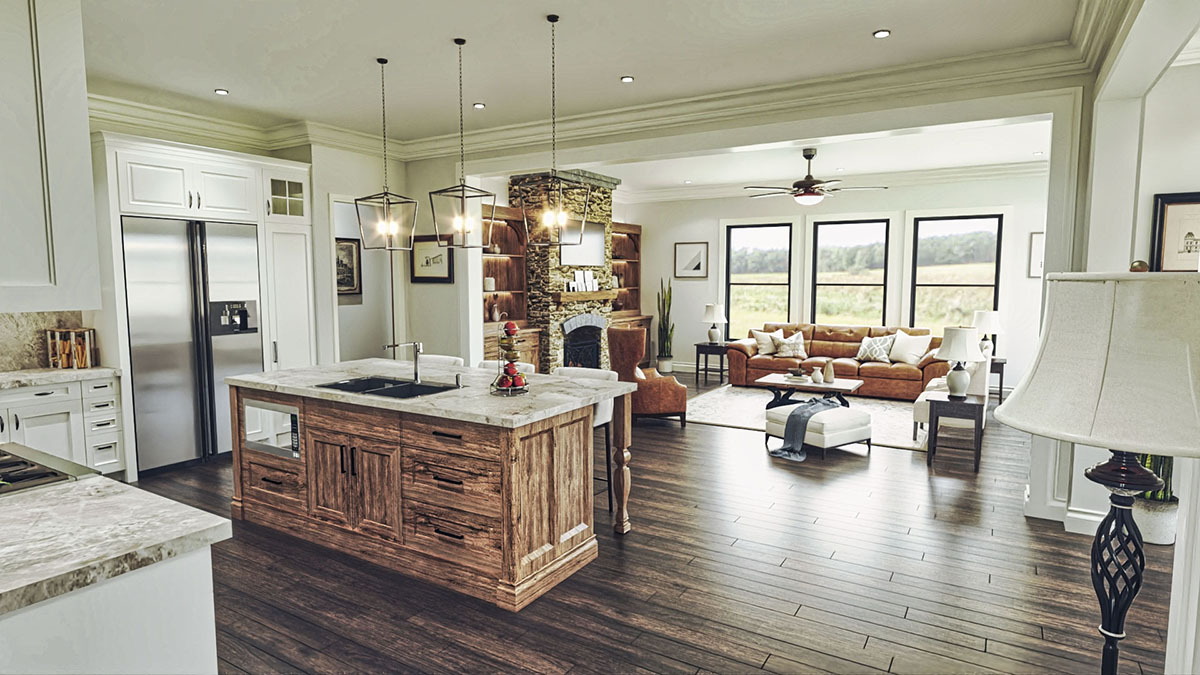
You can cook dinner while friends or kids hang out at the island, and the open view into the living room keeps you part of the action.
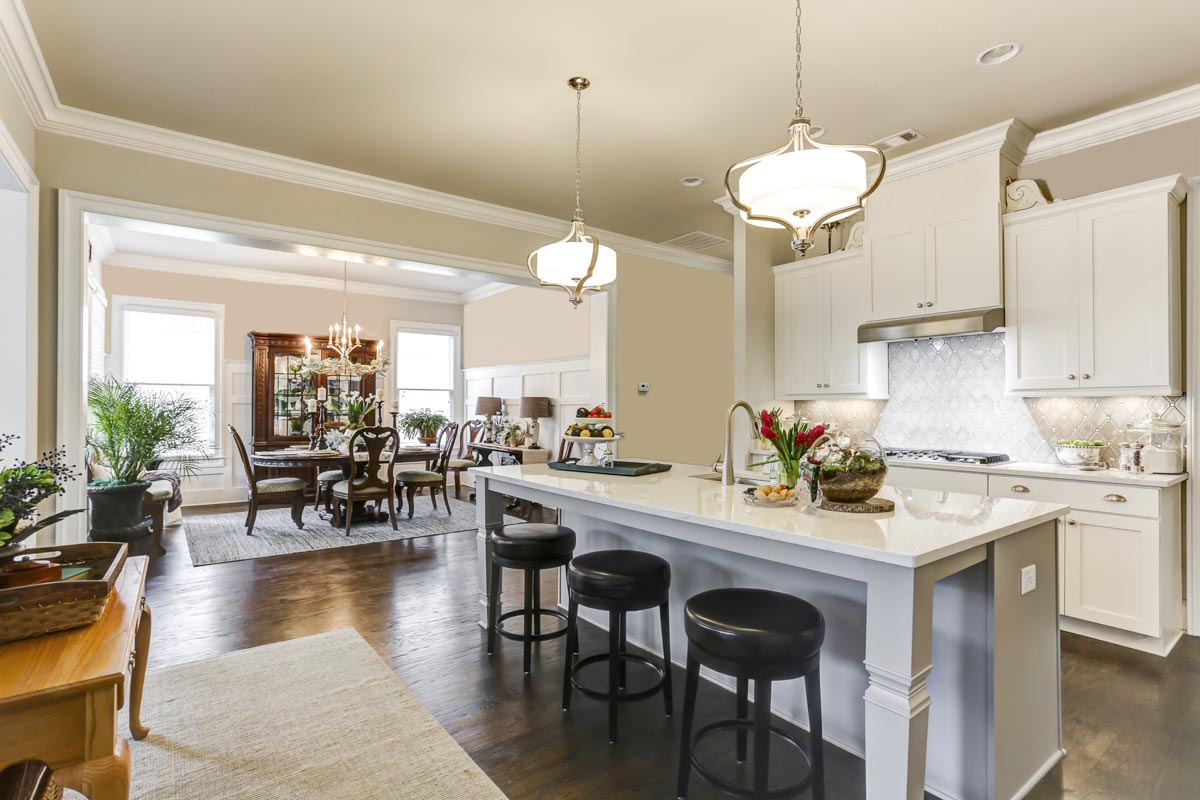
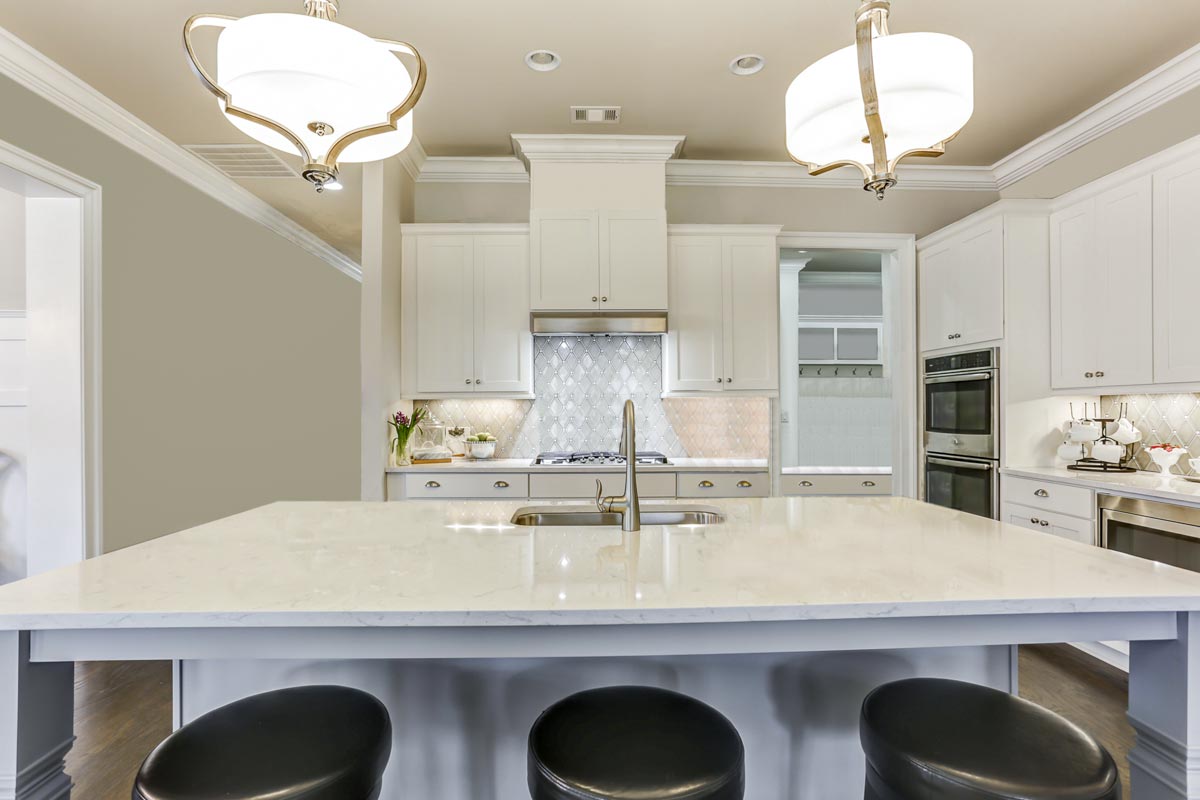
Double wall ovens and lots of counter space make this kitchen ready for everyday meals or entertaining.
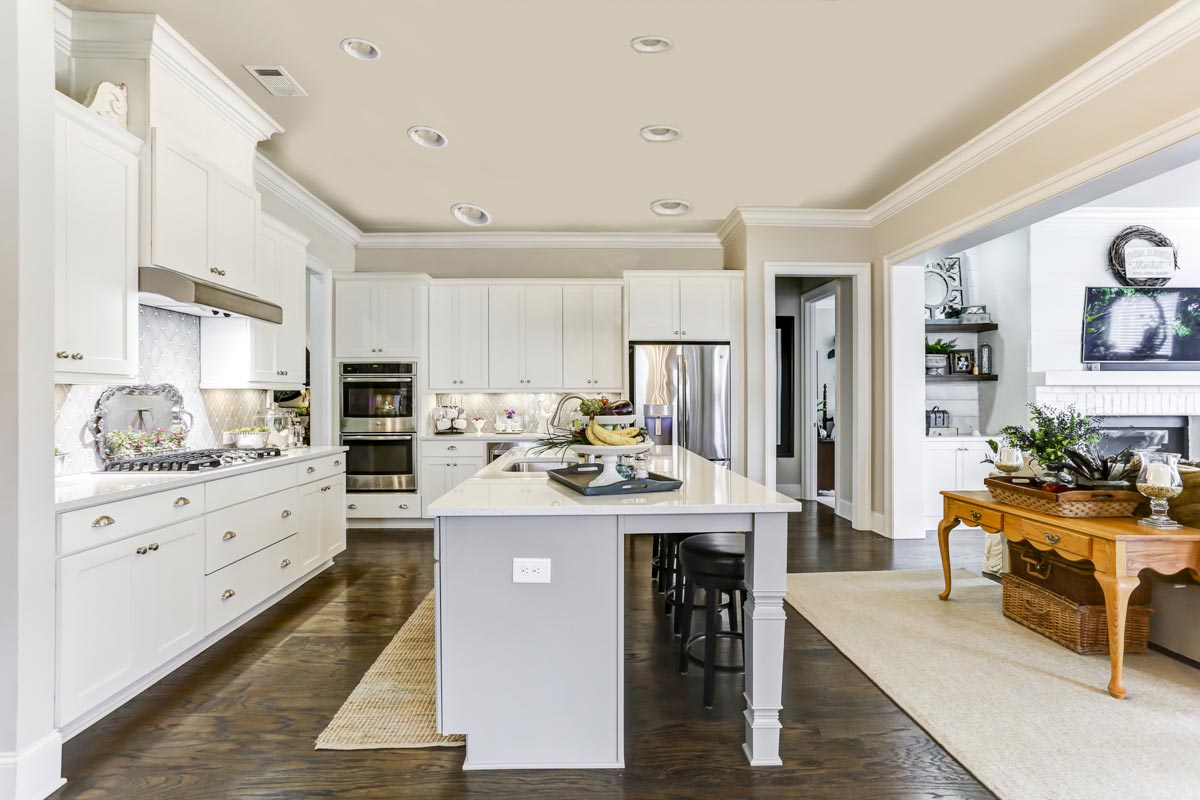
Pantry
Right off the kitchen, the walk-in pantry keeps clutter hidden. It’s big enough for bulk groceries, small appliances, and those snacks you’d rather not have on display.
I love how it’s close to both the kitchen and mud room, so unloading groceries is super convenient.

Dining Room
Flowing naturally from the kitchen, the dining room sits at the front corner with windows on two sides.
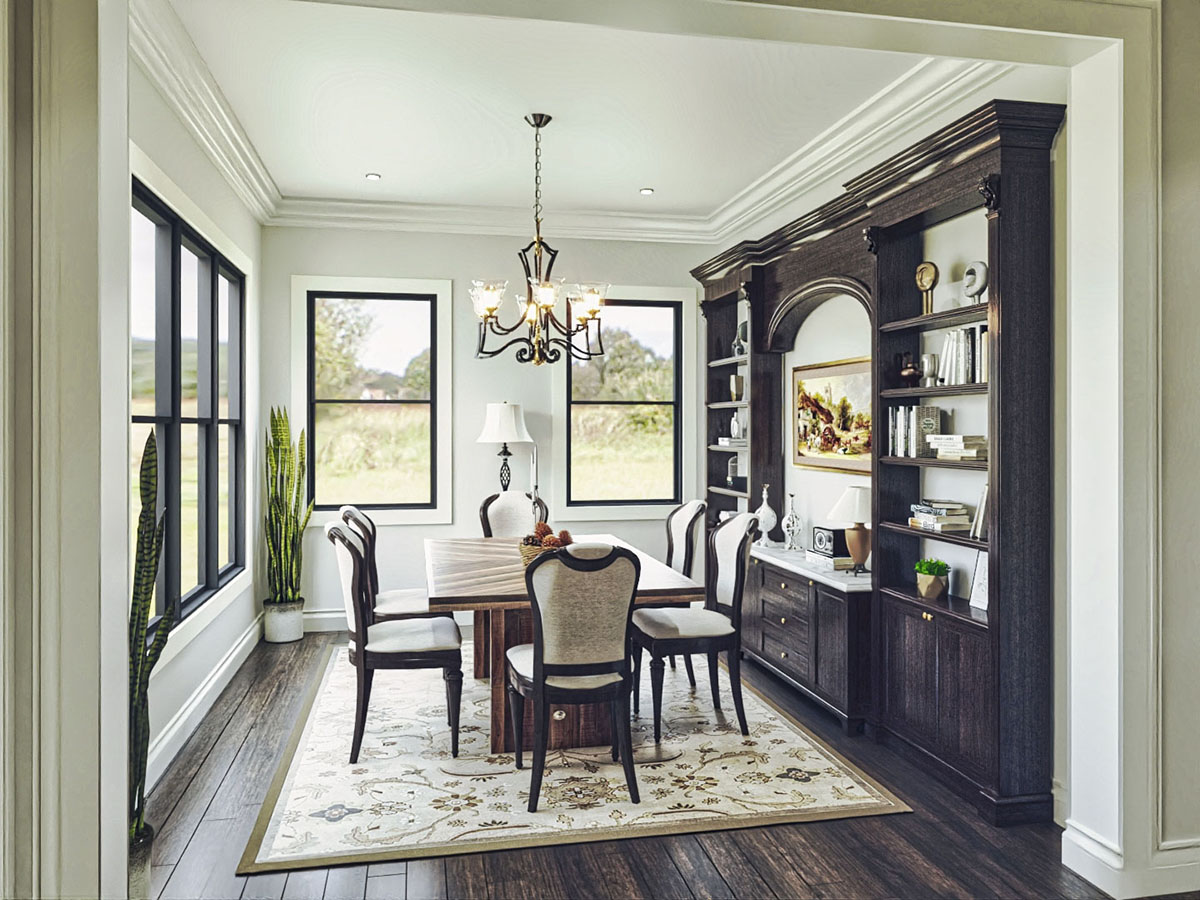
Sunlight fills the space, making it a pleasant spot for both casual breakfasts and holiday dinners.
Built-in cabinetry and a classic chandelier give the room character, and the open layout keeps you connected to the main living areas.
Living Room
Go further in and the living room opens up with a warm, spacious feel. Large windows along the back wall bring in sunlight and offer views of the backyard.
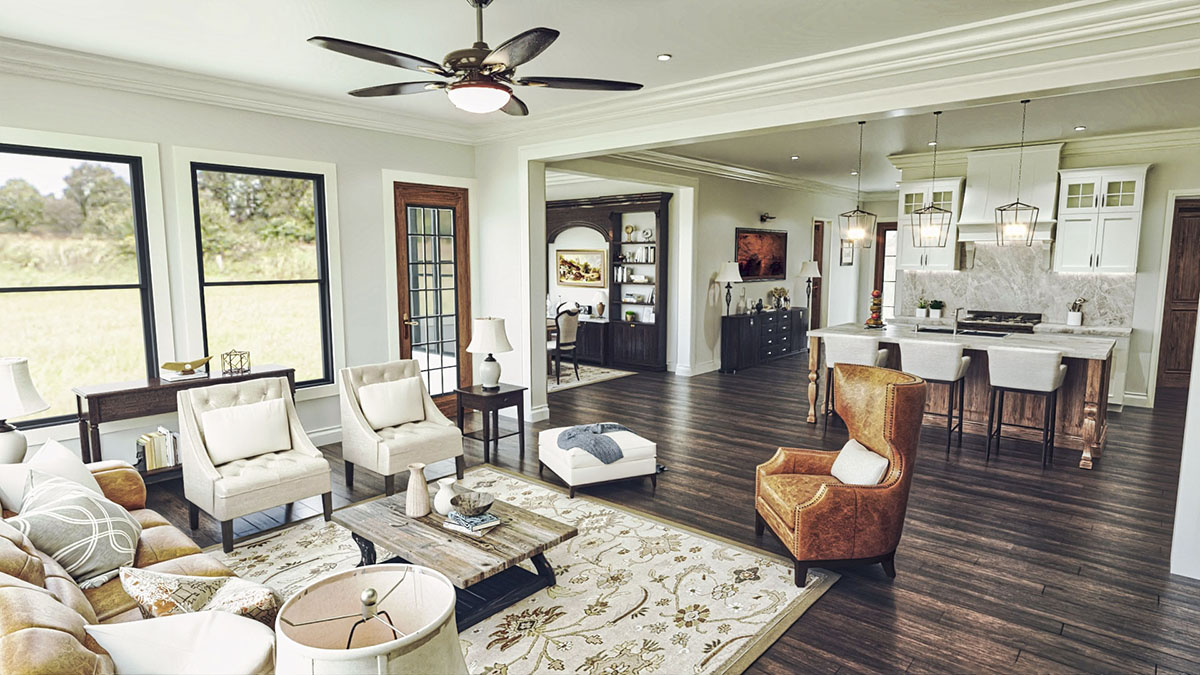
The stone fireplace is a natural focal point, flanked by built-in shelves for books or your favorite collectibles.
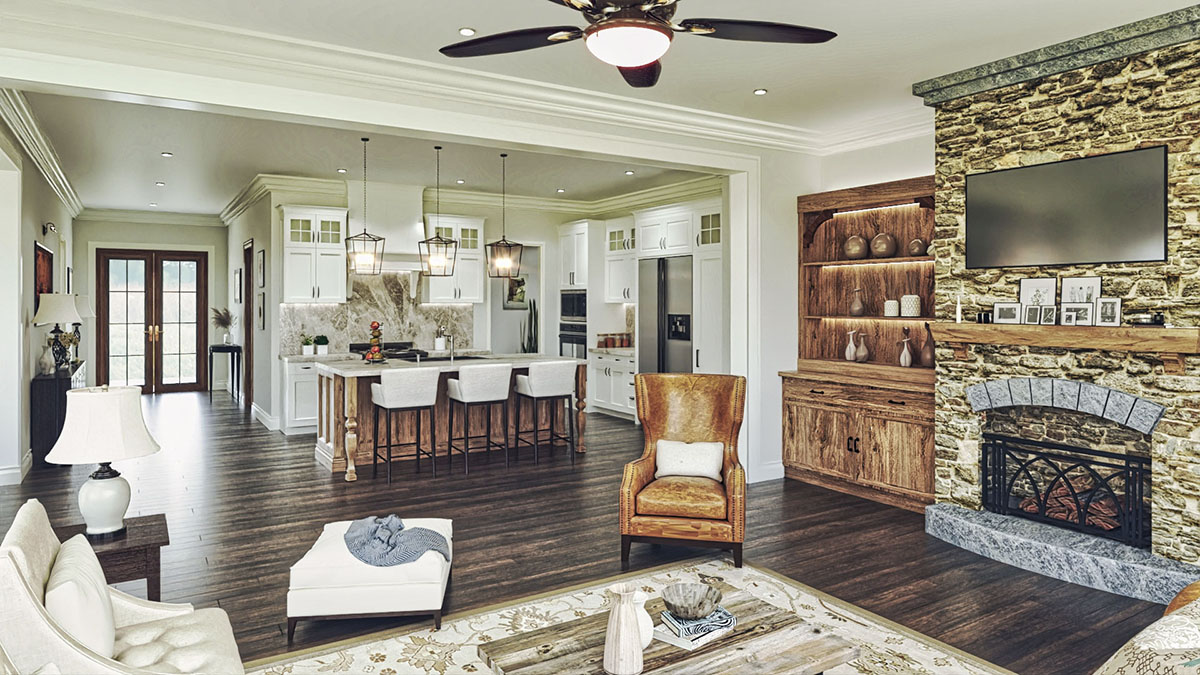
Arrange a comfy sofa and chairs around the hearth, and you’ll have the perfect spot for movie nights, quiet reading, or catching up with friends.
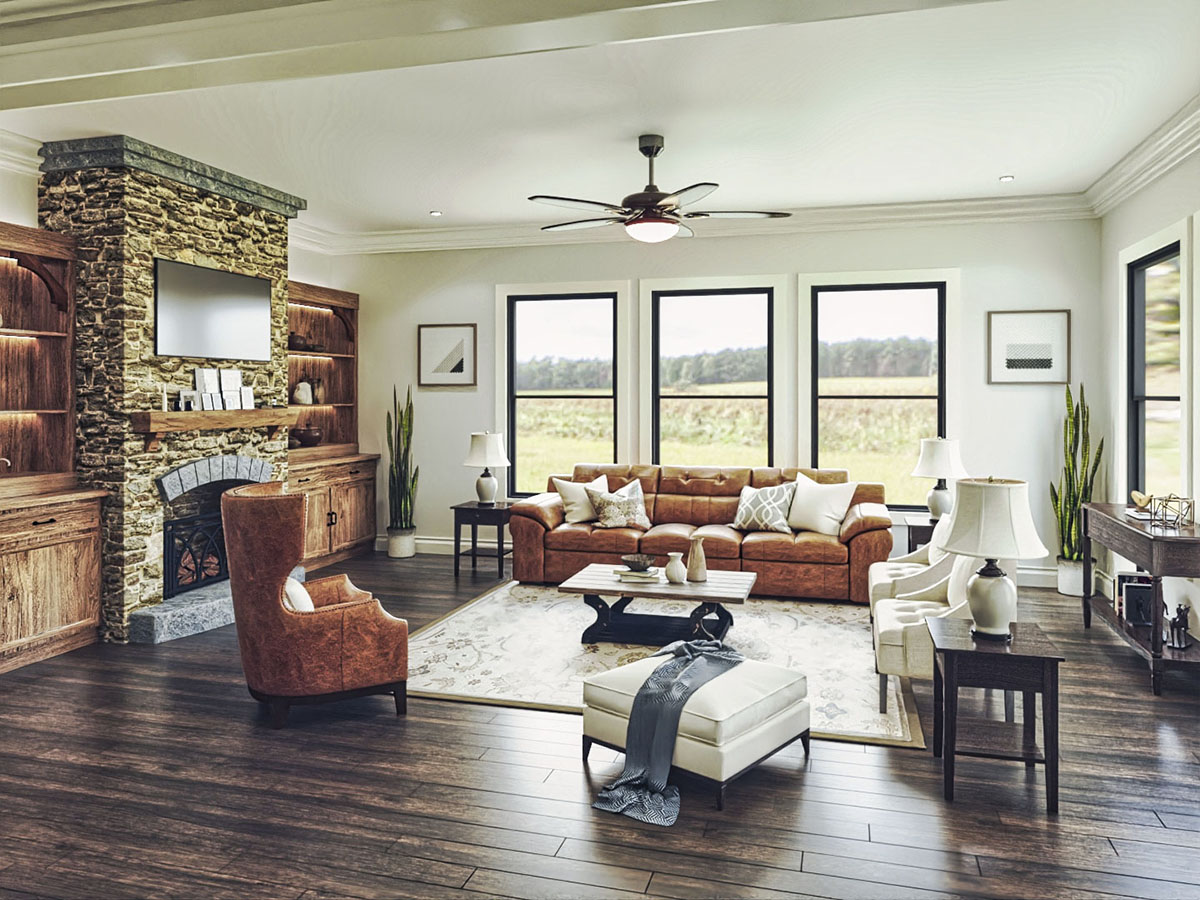
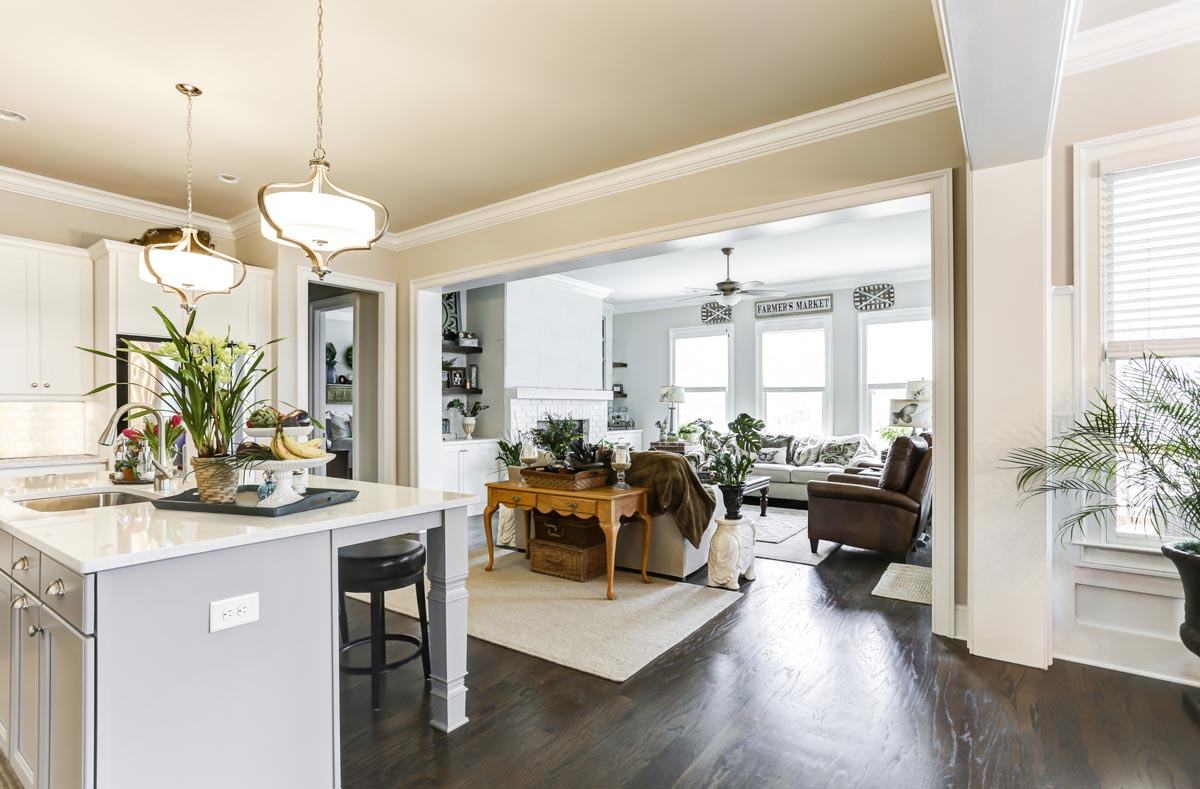
The living room has easy access to both the deck and the kitchen, so gatherings can flow smoothly.
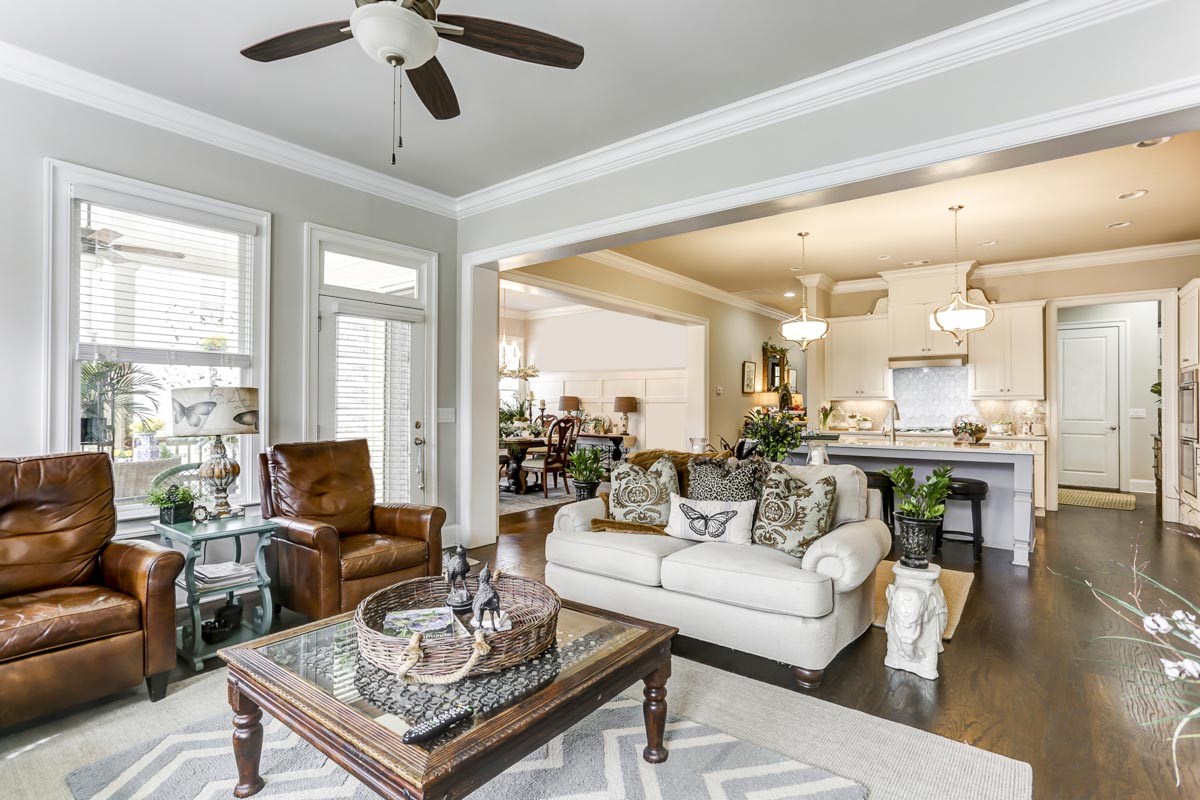
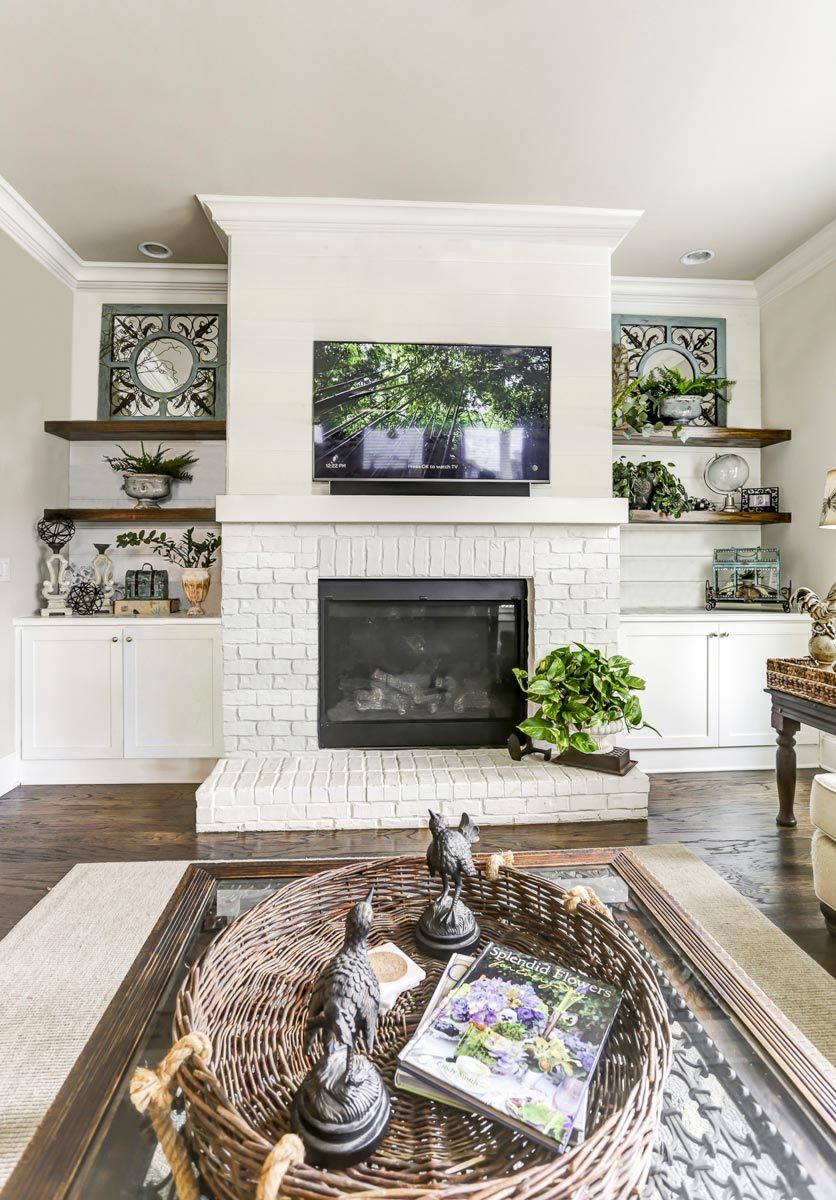
Deck
Directly off the living room, the deck has space for a dining set or lounge chairs.
It’s a great transition from indoor to outdoor living, whether you’re grilling dinner in the summer or just enjoying the scenery.
With room for a crowd, this is the kind of spot where you’ll want to host barbecues or set out snacks while the kids play in the yard.

Grilling Porch
Next to the deck is a dedicated grilling porch. It’s covered to protect you from the weather but open enough to let the smoke clear.
If you like to grill, you’ll appreciate having a spot for cooking that’s close to the kitchen but won’t get in the way of other activities.
There’s even space to store your tools and extra propane.

Screened Porch
Off to one side, you’ll find the screened porch, accessible from both the living room and the deck.
Here, you can catch a breeze on a humid night without worrying about bugs. The ceiling height and open design make it perfect for a porch swing or a small dining table, and the backyard views are uninterrupted.
I think this could quickly become a favorite spot, especially for quiet mornings or late-night chats.

Master Bedroom
Set at the back corner, the master suite feels private and spacious. A wall of windows brings in natural light, and there’s room for a king bed, reading chair, and dresser.
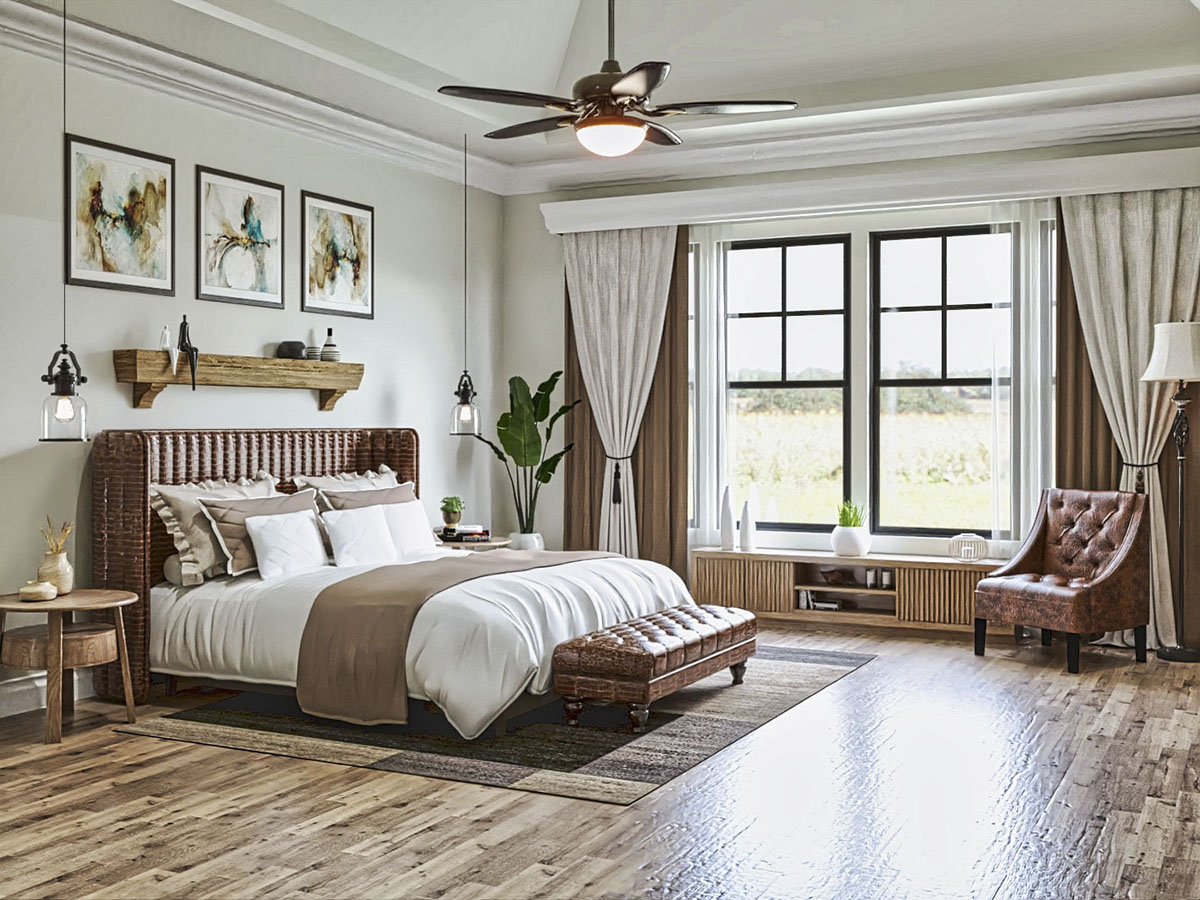
The layout gives you a true sense of retreat, separated from the main living spaces but still close enough to feel connected.
There’s even enough space for a cozy reading nook if that’s your style.
Master Bath
Inside the master bath, you’ll find a double vanity with elegant fixtures and plenty of drawer space.
The layout includes a walk-in shower, soaking tub, and a separate water closet for privacy.
The open, welcoming feel makes getting ready in the morning a little more enjoyable.

Walk-In Closet (W.I.C.)
Connected directly to the master bath is a spacious walk-in closet. There’s room for hanging and folded clothes, shoes, and seasonal items.
Organizing is simple here. Personally, I prefer having the closet off the bathroom—it just feels more efficient, especially on busy mornings.

Bedroom #2
Near the front of the house, Bedroom #2 offers another good-sized space. It works well for kids, guests, or as a home office, and comes with its own walk-in closet.
Its placement gives everyone a bit of privacy, and the closet space is definitely a plus.

Bath #2
Serving Bedroom #2 and the front hall, Bath #2 is a full bathroom with a tub and shower. Its location keeps it easy to reach for guests and anyone using the secondary bedrooms, so there’s never a long wait during the morning rush.

Walk-In Closet (W.I.C., adjacent to Bedroom #2)
Another walk-in closet near Bedroom #2 gives you plenty of storage. It’s ideal for overflow or as a dedicated linen closet.

Stairs to Upper Level
Let’s head upstairs to check out the bonus area. The staircase sits beside the mud room, making it easy to reach without interrupting the main flow of the house.

Optional Bonus/Bedroom #4
At the top, you’ll find the optional bonus room or Bedroom #4. With vaulted ceilings and generous dimensions, this space is incredibly flexible.
It could work as a guest suite, a teenager’s retreat, or even a home office or gym.
The extra height makes it feel bright and roomy, and the setup encourages you to make it your own.

Bath #4
A private bath right off the bonus room means this area can function as a self-contained suite.
Guests or older kids will love not having to go downstairs for the bathroom. Everything you need is right here, and the layout keeps things simple.

Walk-In Closet (W.I.C., Upper Level)
There’s also a walk-in closet upstairs, so storage is never a problem. This makes the space feel like a true suite, not just an extra room.

Kitchenette (Upper Level)
One detail that really stands out to me is the kitchenette on the upper level. If you want to make popcorn for movie night or grab a drink while working late, having a small kitchen up here adds a bit of everyday luxury.
With every room and feature flowing together, this home’s layout is both practical and full of charm.
The balance of open shared spaces and private nooks means you can host a crowd or find a quiet corner any time you like.
I think each area is thoughtfully connected to the next, making daily life easier—and a lot more enjoyable.

Interested in a modified version of this plan? Click the link to below to get it from the architects and request modifications.
