Charming 4-Bed Country Craftsman Home with Bonus Over Garage – 3204 Sq Ft (Floor Plan)
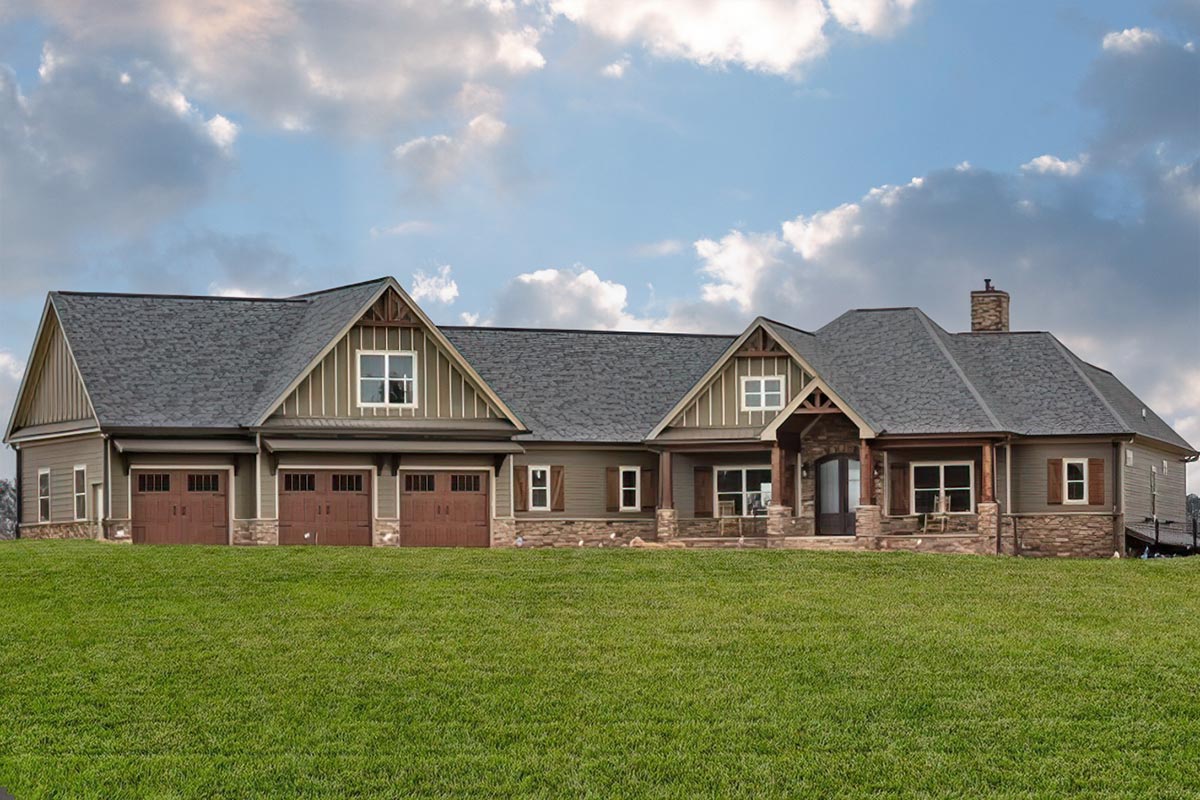
Walking up to this country-inspired ranch, you can’t help but notice its wide and welcoming presence.
The generous porch, framed by chunky wood columns and rustic accents, invites you to settle in with a cup of coffee and take in the view.
With over 3,200 square feet and four bedrooms, this home blends open, functional spaces, making it ideal for everyday comfort and easy entertaining.
Beyond its good looks, the home offers three full levels of flexibility for family life, hobbies, work, and storage.
Let’s explore how it all comes together.
Specifications:
- 3,204 Heated S.F.
- 4 Beds
- 4 Baths
- 1 Stories
- 3 Cars
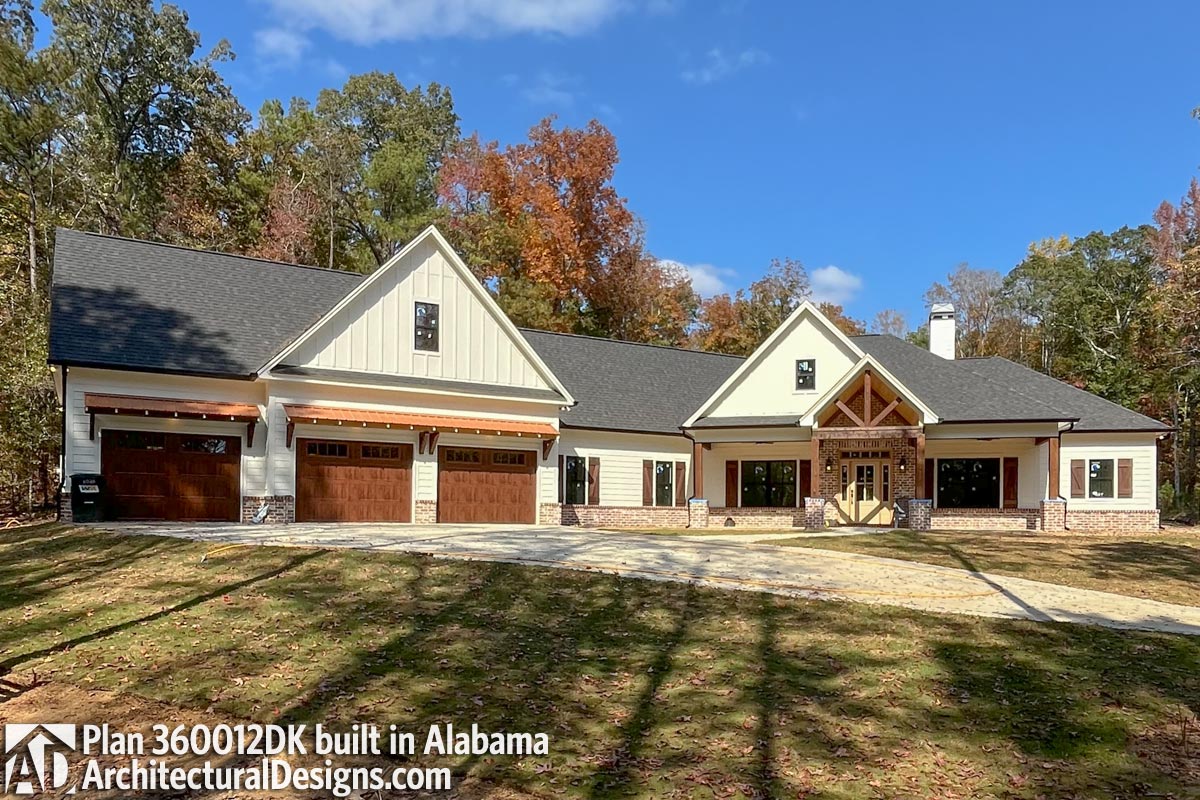
The Floor Plans:
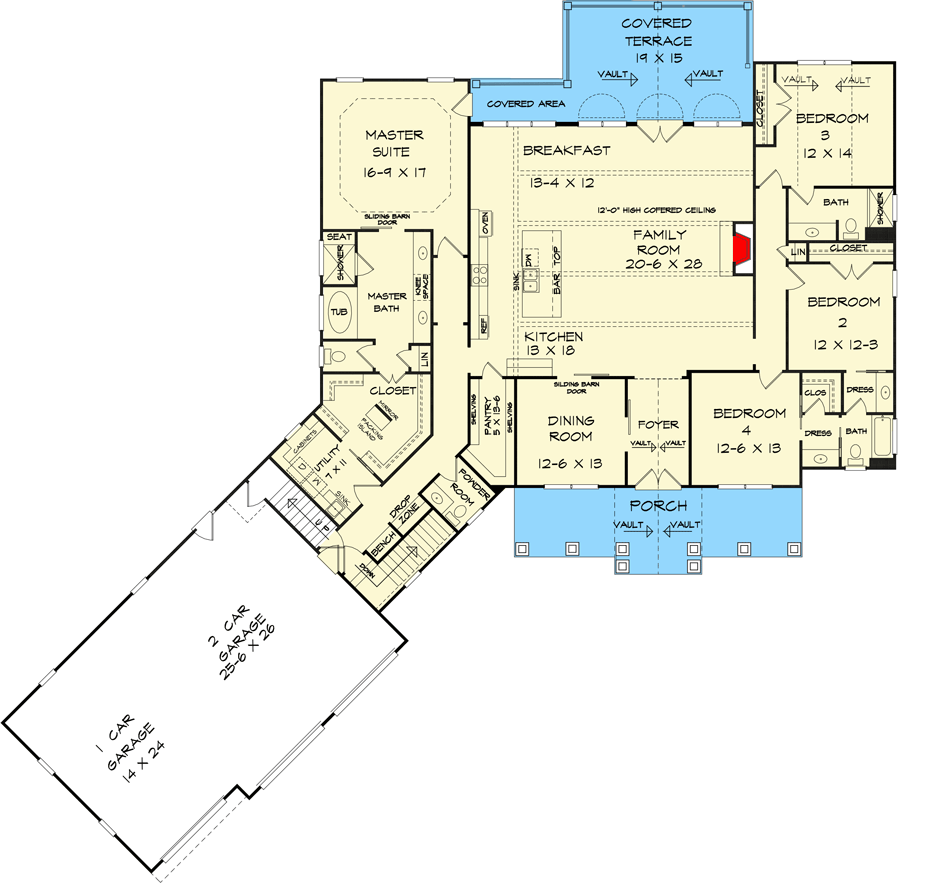
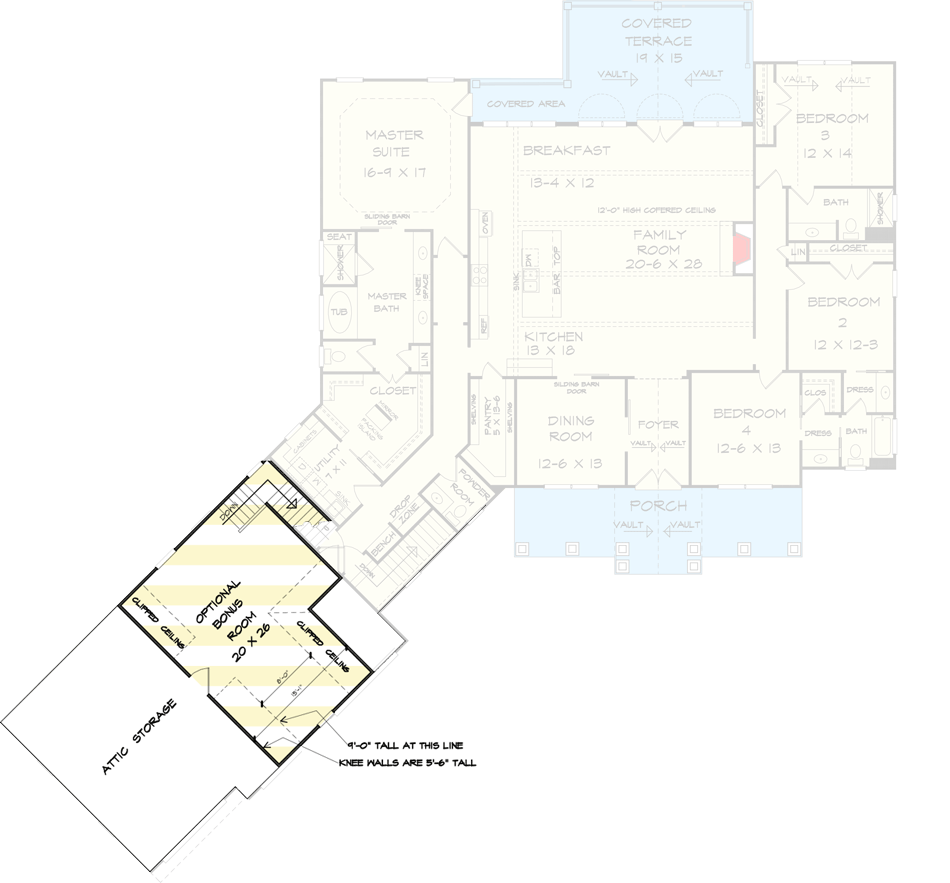
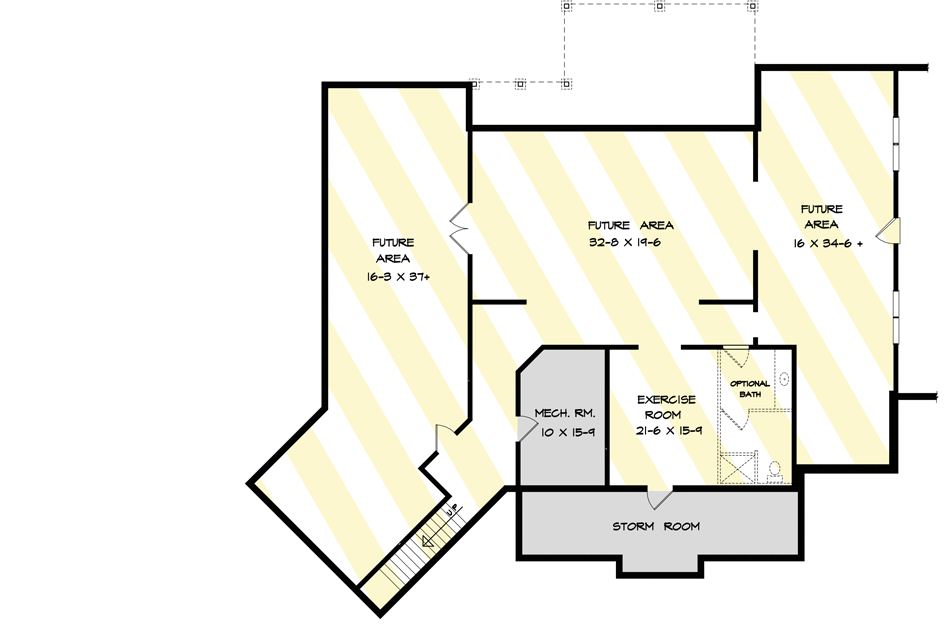
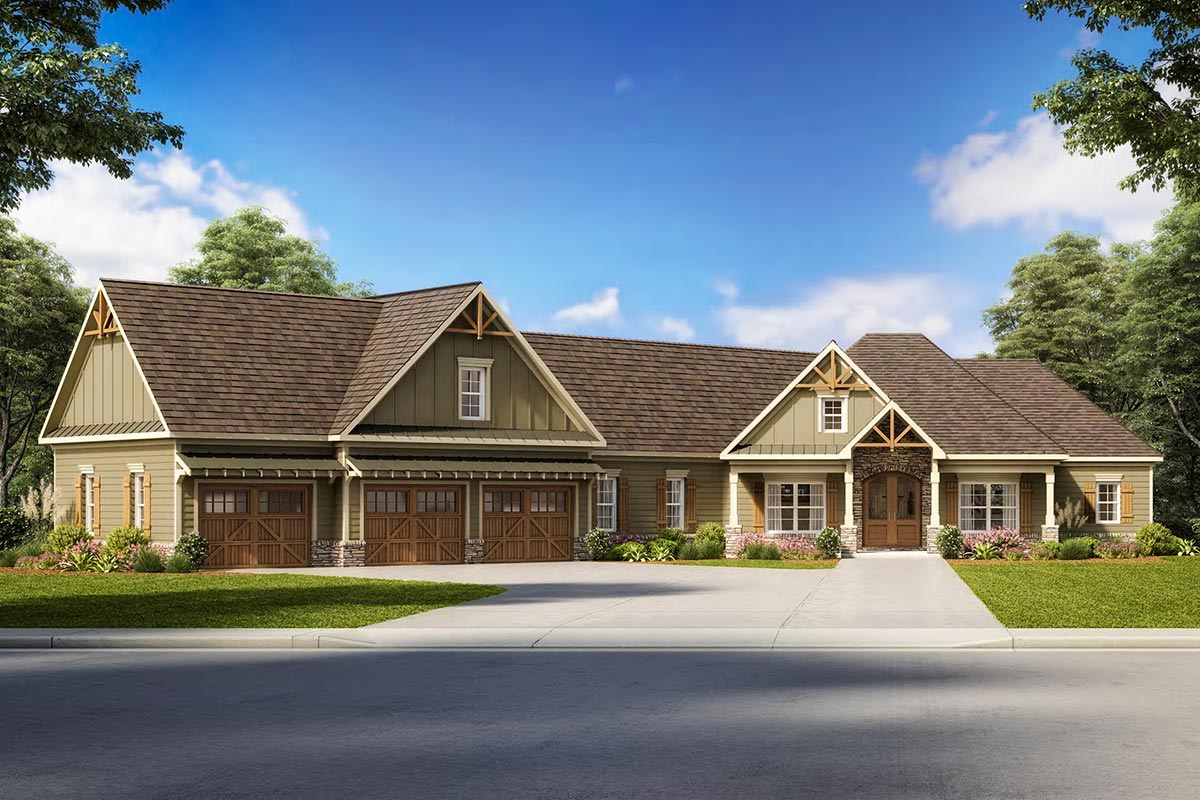
Porch & Entry
As you approach the front door, the vaulted porch creates a real sense of arrival.
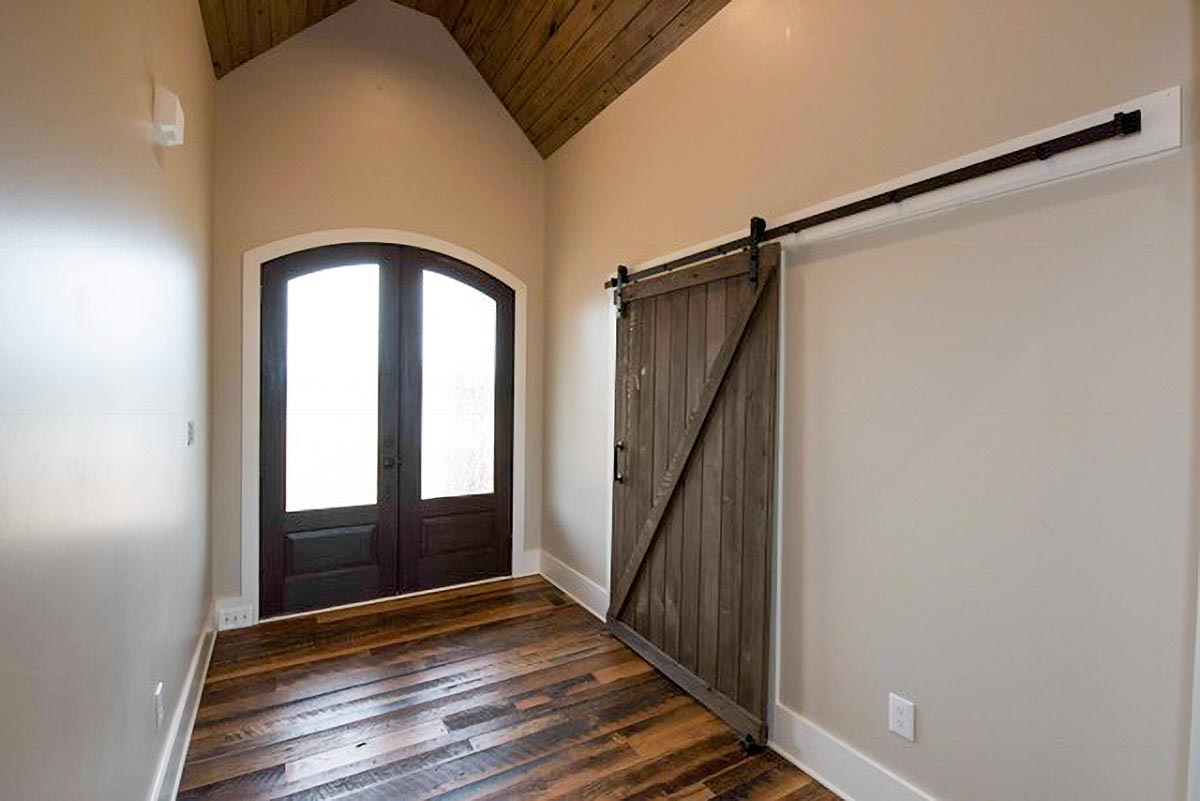
Imagine a row of rocking chairs or a seasonal bench here, setting just the right tone.
Once inside, the foyer welcomes you with light pouring in from the glass double doors and a vaulted ceiling.
A rustic sliding barn door to one side provides a quick spot for coats or boots.
Here, you get your first idea of how the main living spaces connect.
Dining Room
To your left, the dining room feels both connected and distinct. Large enough for a table that seats eight or more, this space is set apart by a sliding barn door, which I think is a clever touch for privacy or sound control during busy holidays.
The room is conveniently located just steps from the kitchen, making serving big family dinners a breeze.
The open wall keeps the space flexible, whether for formal meals or as a homework and project hub.
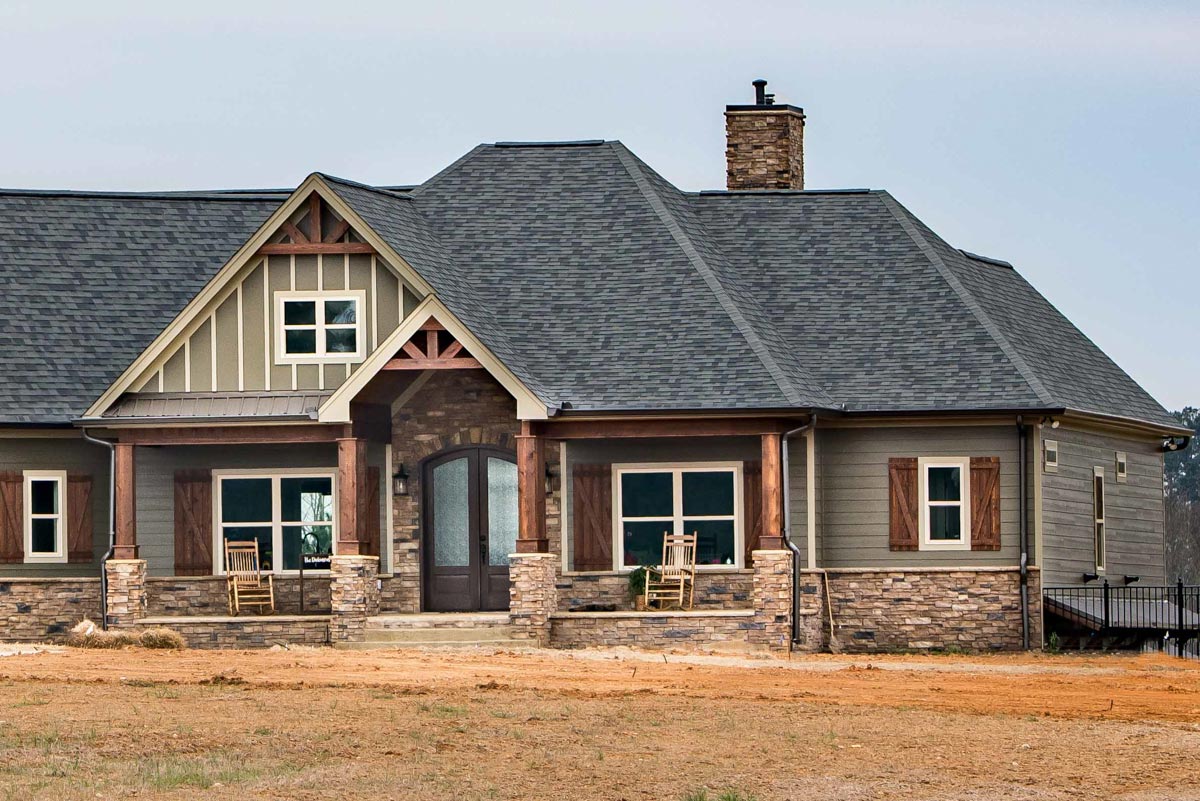
Family Room
Move forward from the foyer, and you’re in the main living area.
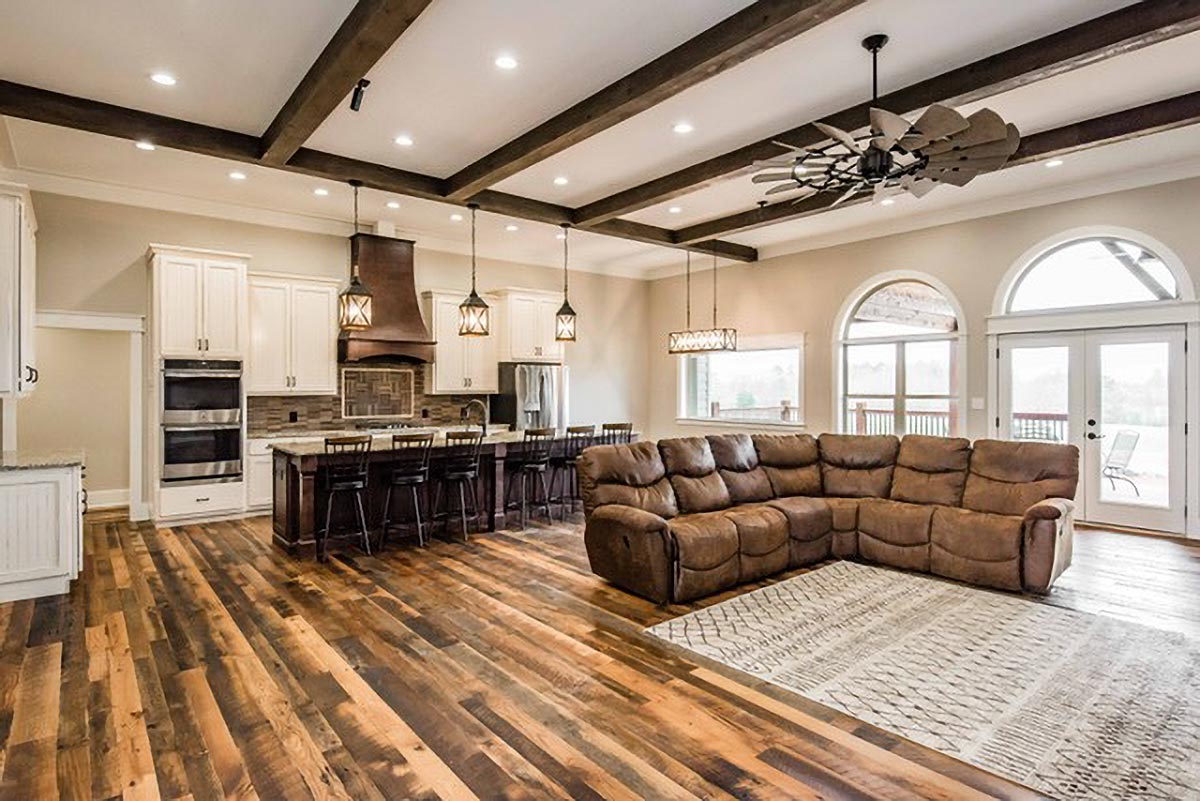
The family room is wide and bright, featuring a dramatic 12-foot coffered ceiling and large windows that draw your eye to the backyard.
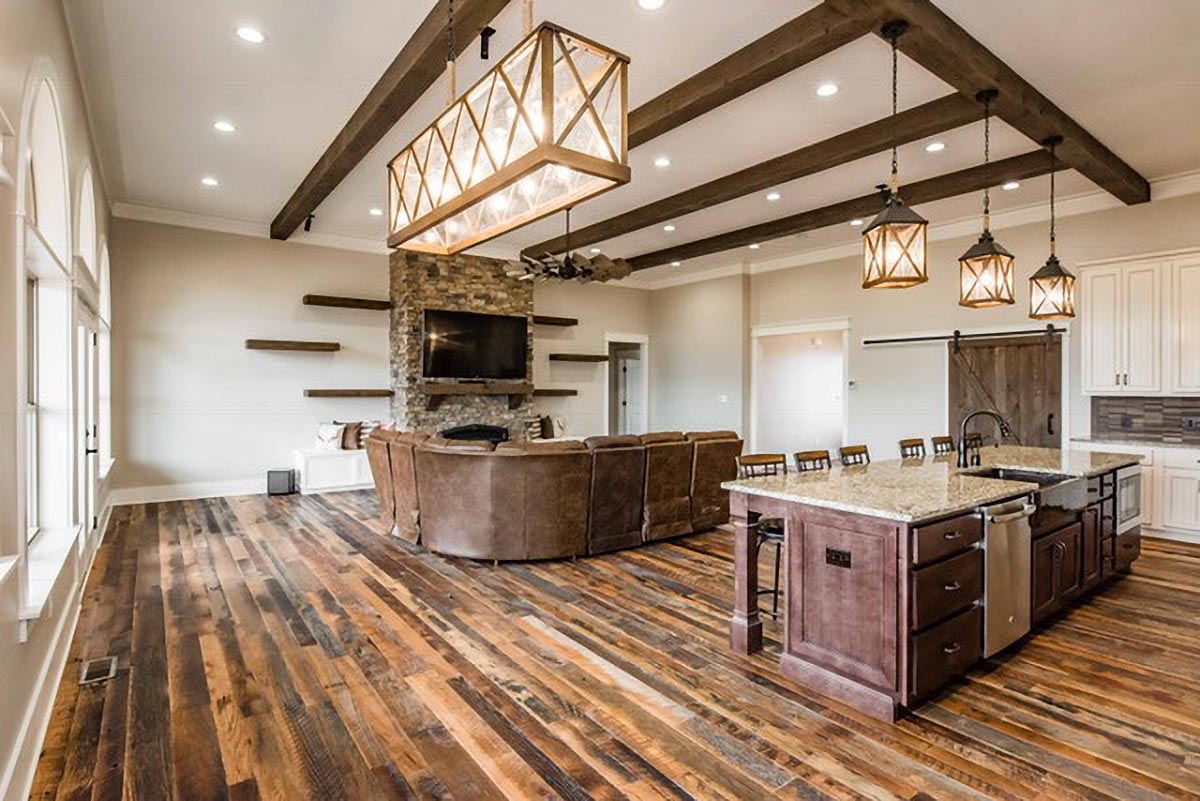
Picture movie nights here or stretching out on a sectional with a good book. The sightlines to the kitchen and breakfast nook mean you can keep up with conversation, no matter where you’re relaxing.
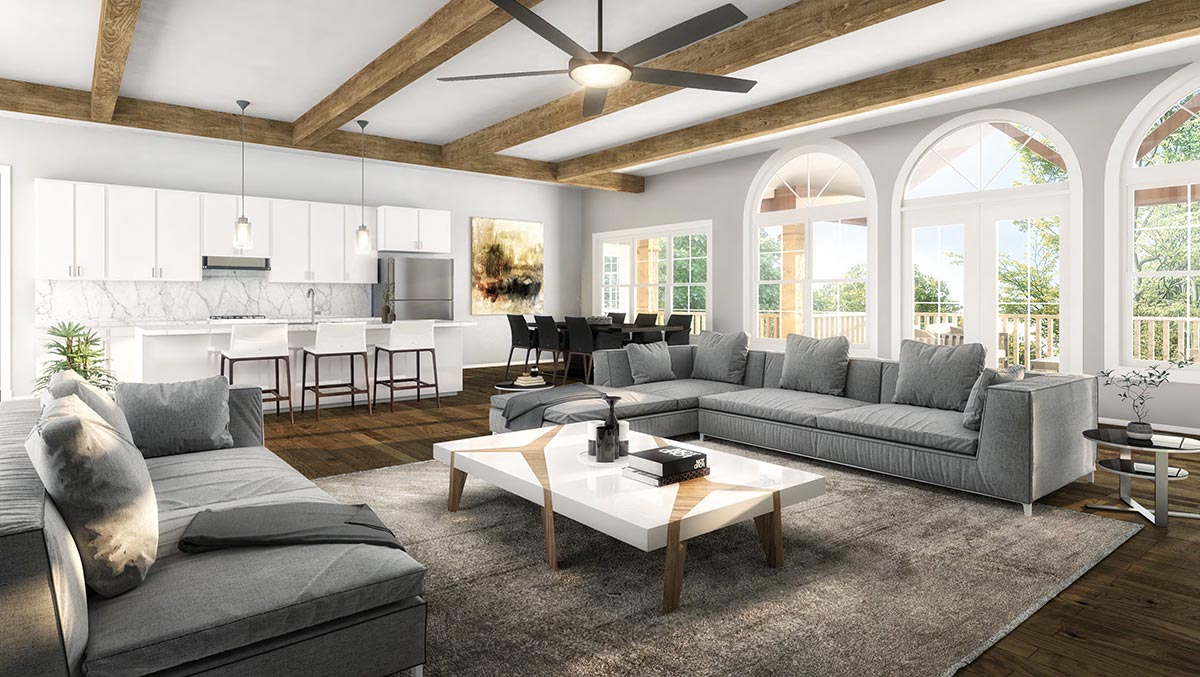
The sightlines to the kitchen and breakfast nook mean you can keep up with conversation, no matter where you’re relaxing.
Kitchen
Adjacent to the family room, the kitchen is both a workhorse and a gathering place.
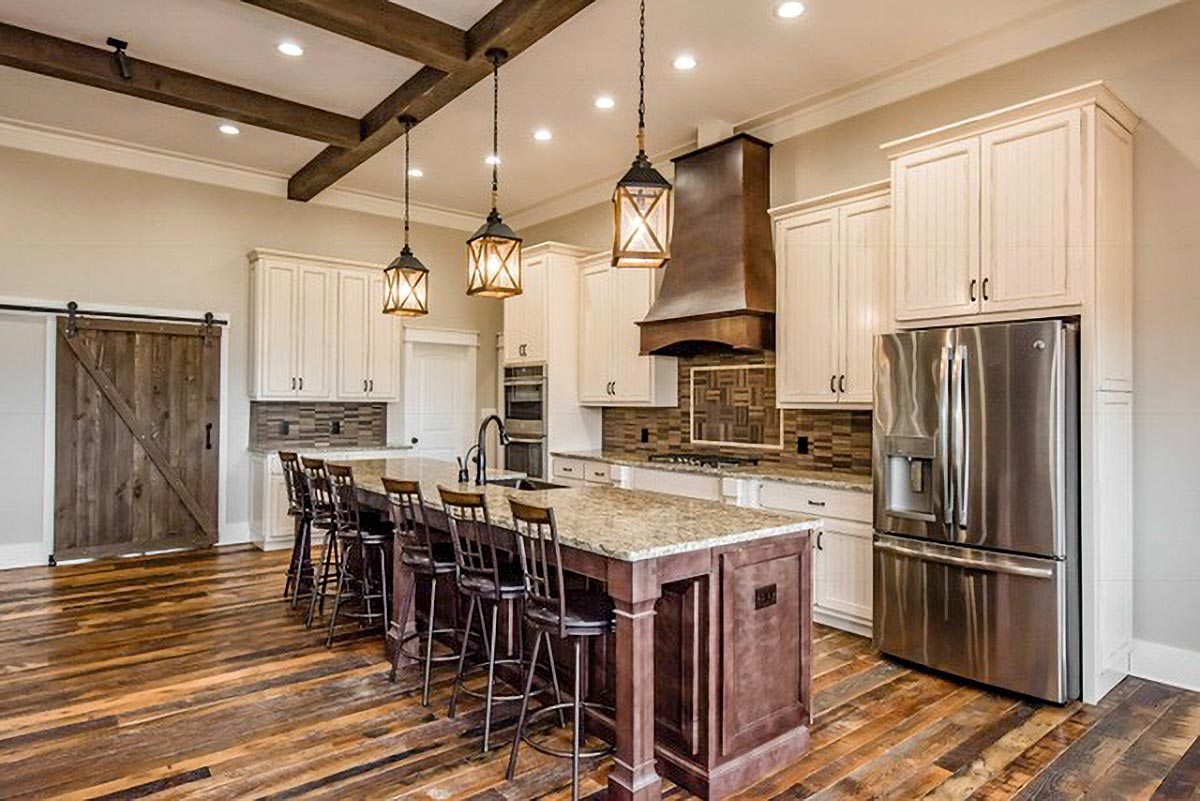
A long central island offers seating for casual breakfasts or after-school snacks, and there’s ample counter space for meal prep.
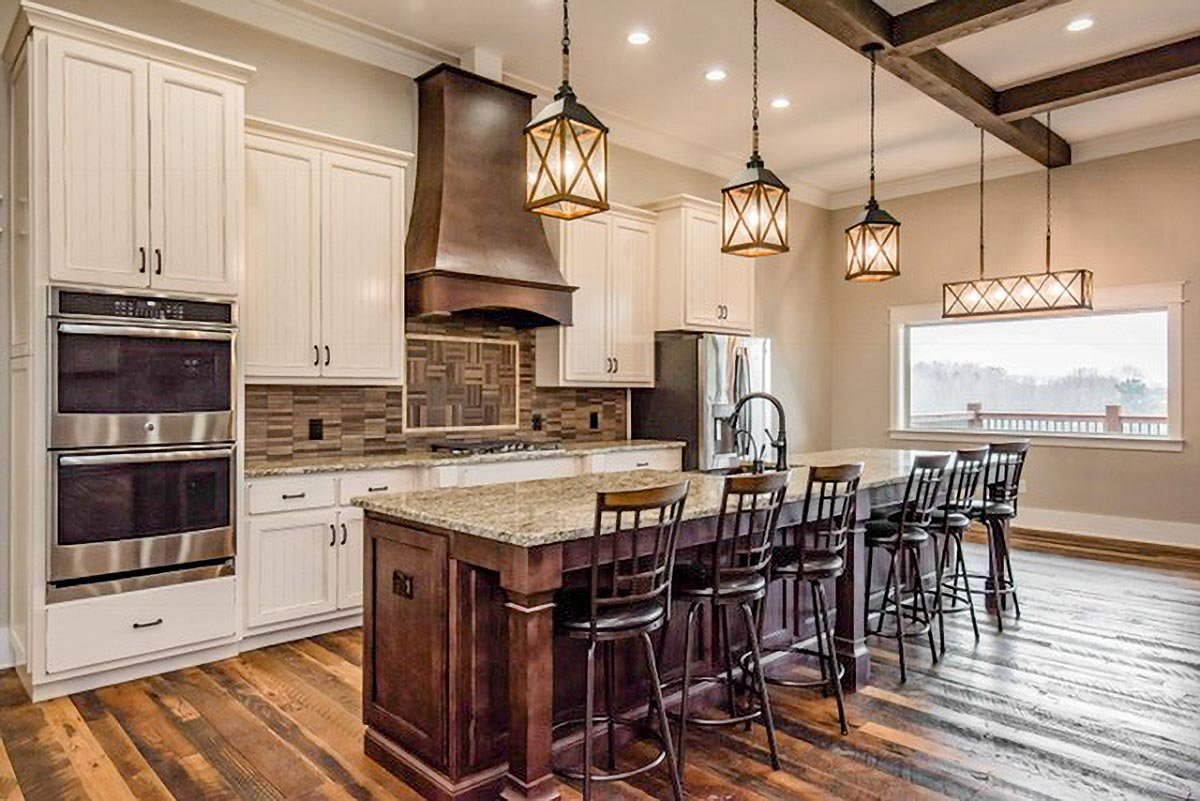
The combination of creamy cabinetry, wood accents, and a patterned tile backsplash gives the kitchen personality without feeling busy.
I love how it’s so close to the dining room and breakfast nook—no wasted steps, whether you’re carrying plates to the table or chatting with guests while cooking.
Breakfast Area
Right behind the kitchen, the breakfast area is surrounded by windows, letting in soft morning light.
This is the spot for everyday meals, weekend pancakes, or catching up over coffee. The space flows out to the covered terrace, making it easy to dine outside when the weather’s nice.
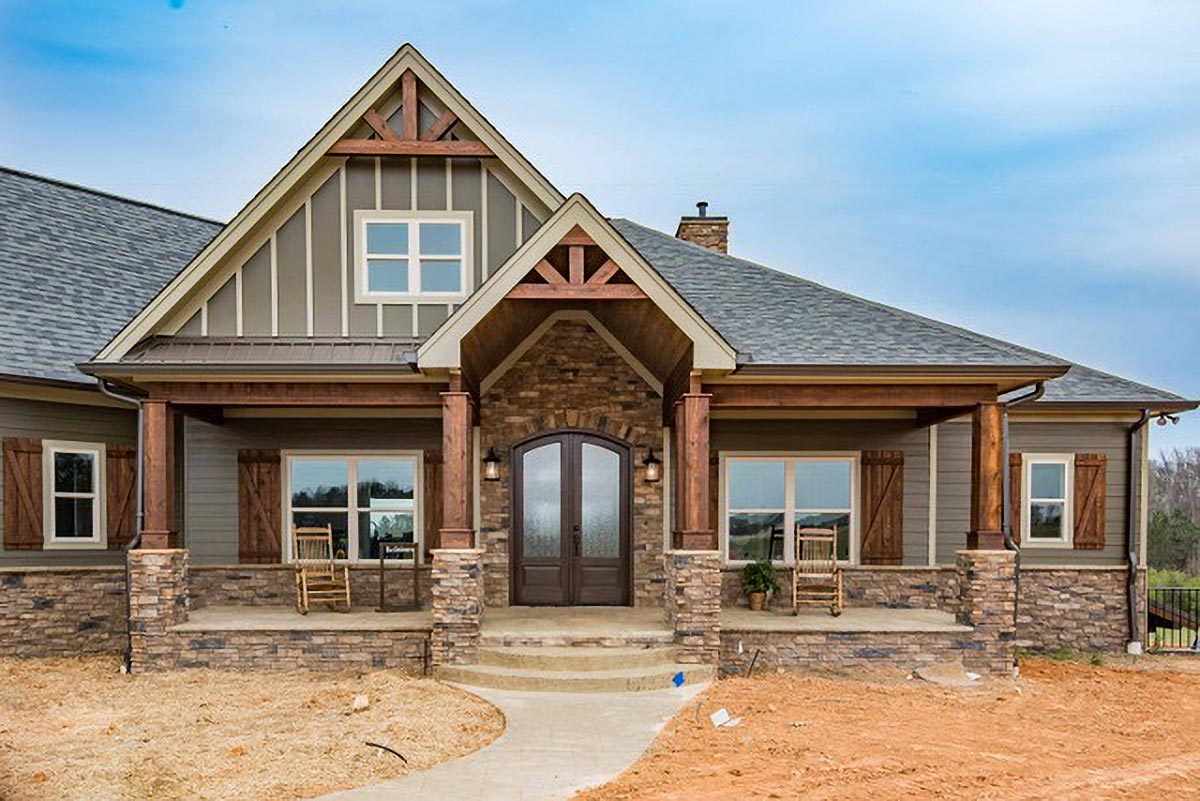
Covered Terrace
Slide open the doors, and you’re on the covered terrace—a true extension of the living space.
With vaulted ceilings and room for a dining set or lounge chairs, it’s perfect for outdoor dinners or simply unwinding while watching the kids play in the yard.
The covered area means you can use this spot almost year-round, rain or shine.
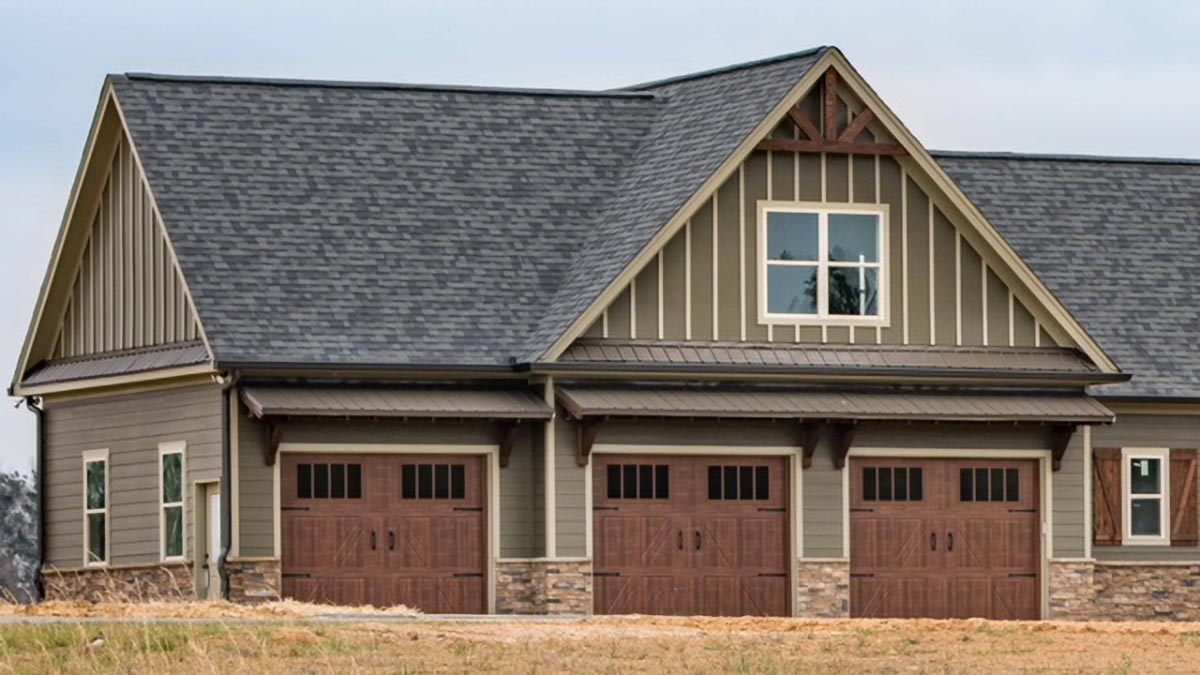
Master Suite
Located in its own wing for privacy, the master suite is a real retreat. Enter through a sliding barn door to find a spacious bedroom with plenty of room for a king bed and a seating area.
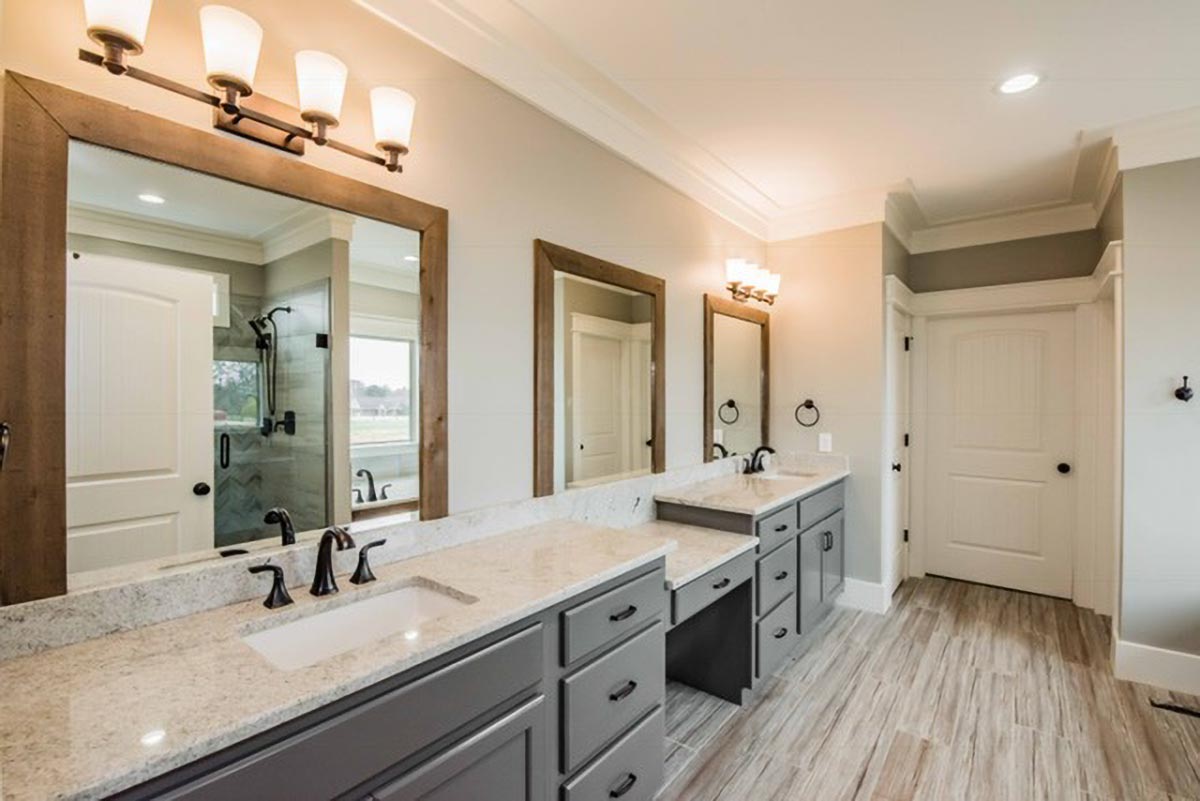
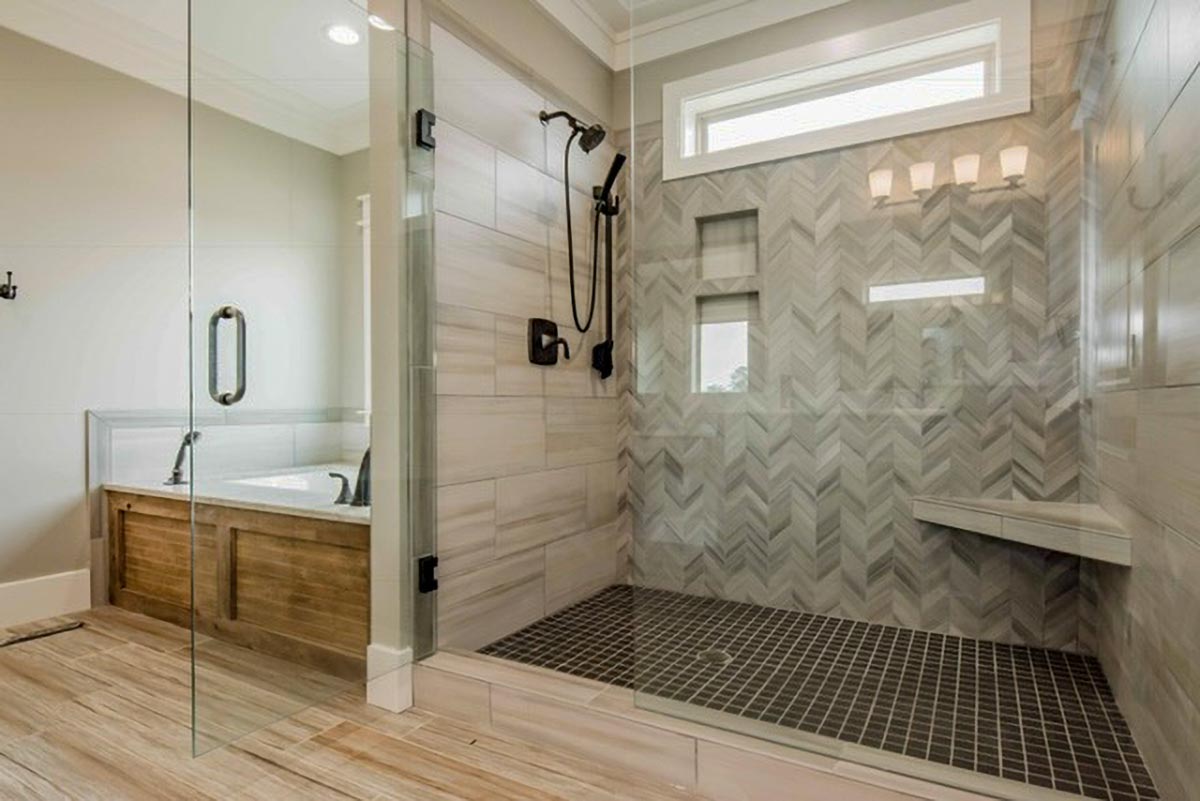
The windows offer views out to the backyard, giving the space a peaceful, secluded feel.
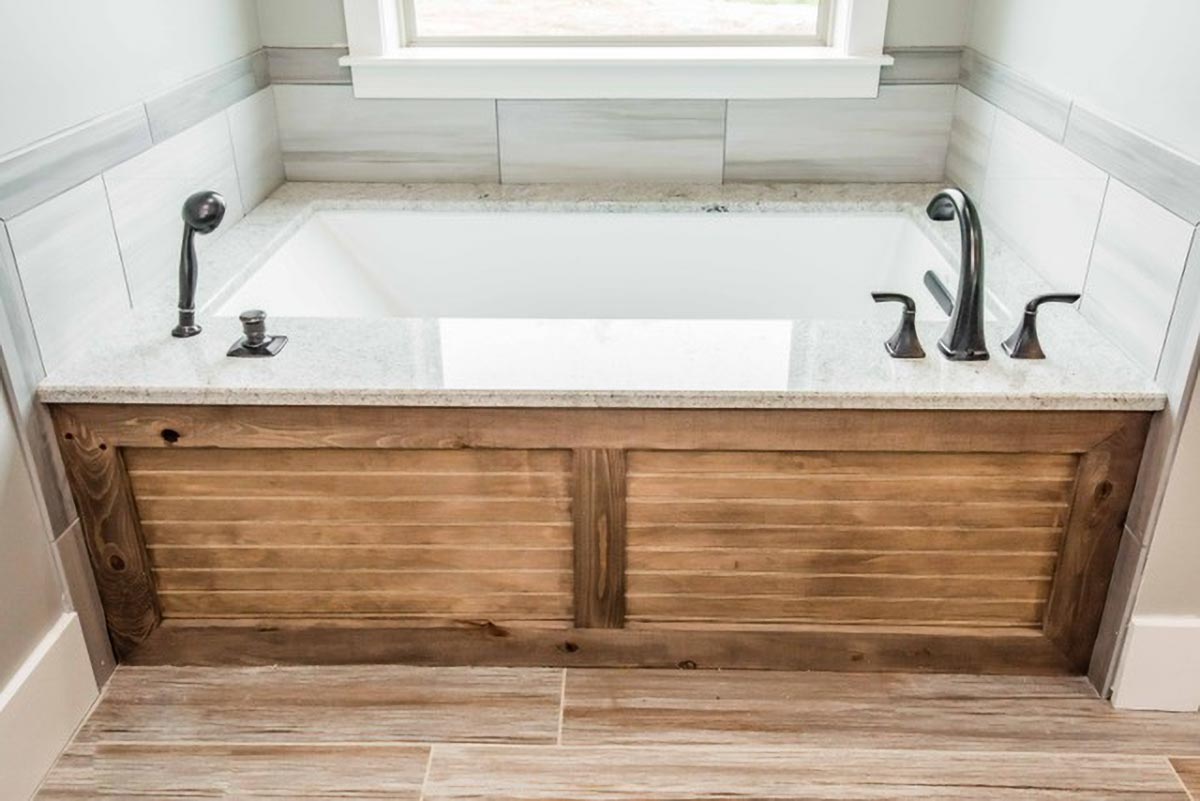
Master Bath
Move through to the master bath, where luxury meets practicality. There’s a long double vanity, a walk-in shower with a bench, and a deep soaking tub perfect for unwinding at the end of the day.
Matte black fixtures and wood-look tile give the room a modern but warm feel. There’s even a built-in vanity area for extra convenience.

Master Closet
Don’t miss the oversized master closet, complete with built-in shelving and plenty of hanging space.
It’s designed to handle everything from work clothes to weekend gear, and its proximity to the laundry room is a real bonus.
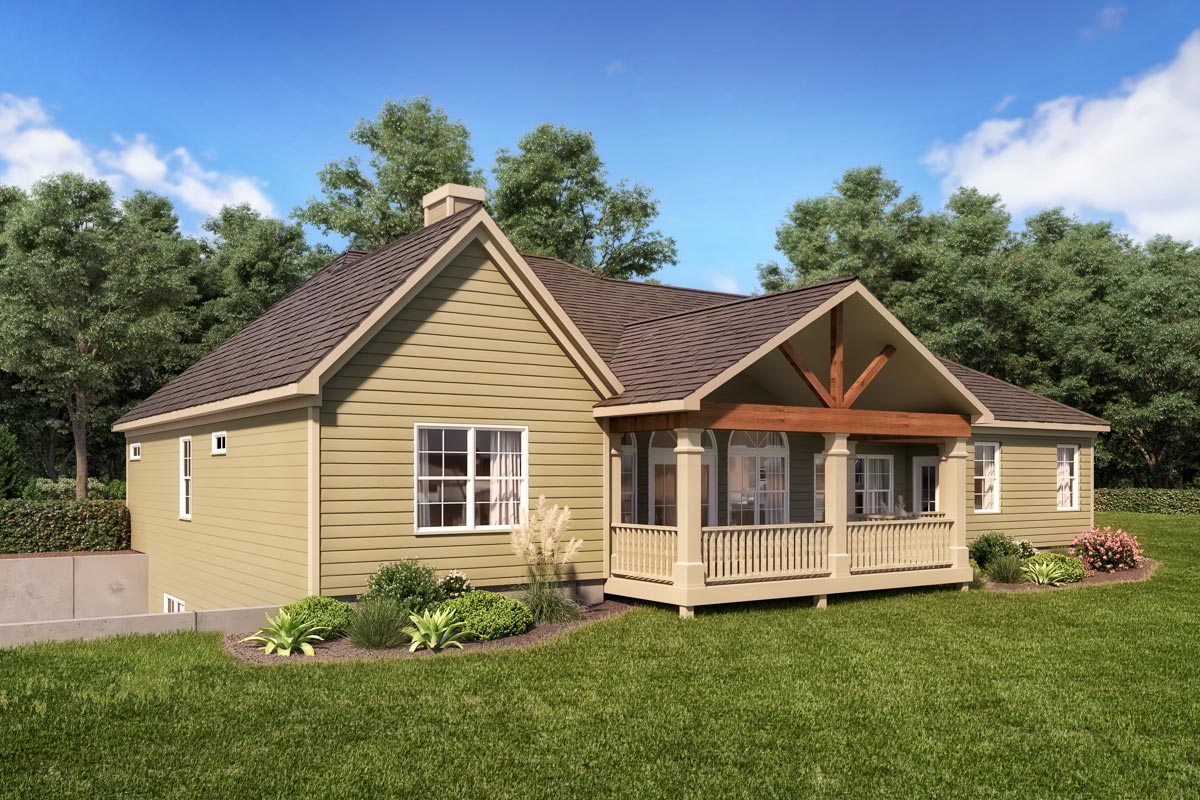
Utility Room (Laundry)
Head toward the garage, and you’ll find the laundry room, set up for maximum efficiency.
There’s a long counter for folding, upper and lower cabinets for storage, and a deep utility sink that’s great for rinsing out muddy boots or cleaning up after messy projects.
Natural light pours in, so you don’t feel closed in while tackling chores.
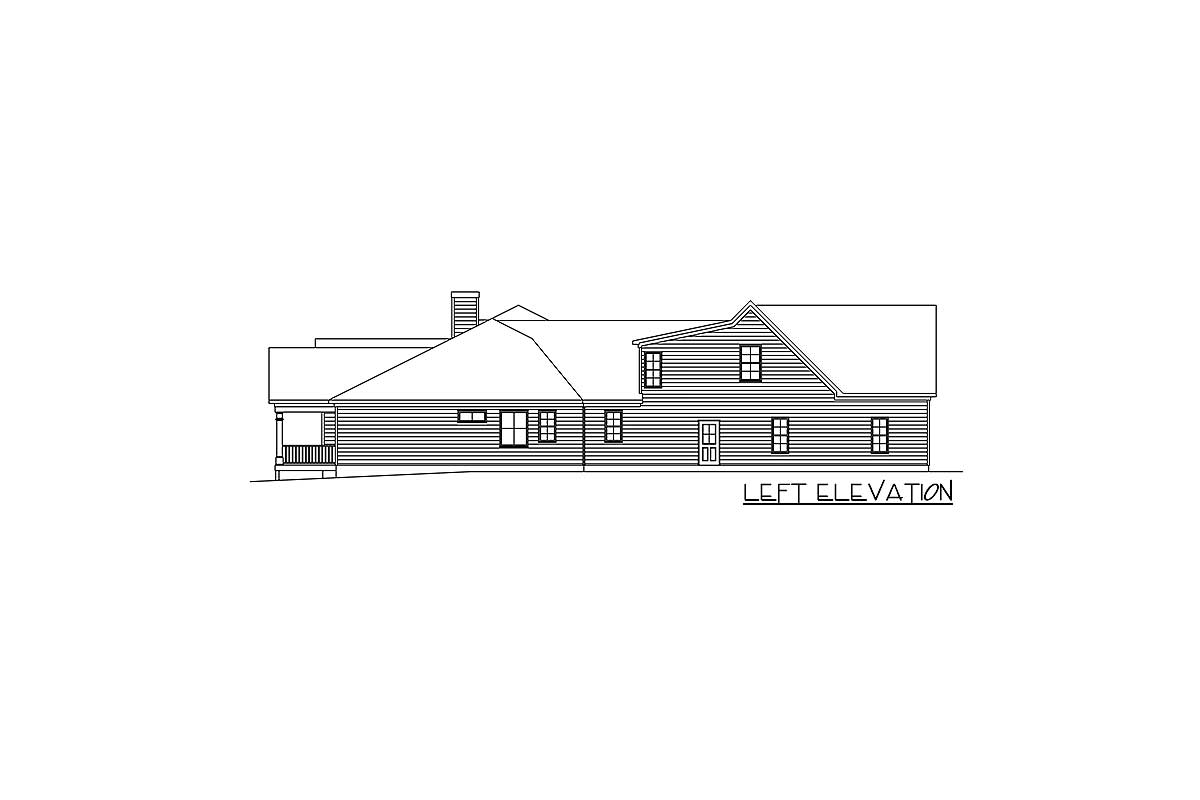
Drop Zone
Before entering from the garage, there’s a drop zone—complete with lockers and storage cubbies. This is where bags, shoes, and coats find a home, helping to keep the rest of the house clutter-free.
For families, I think this setup really helps keep mornings running smoothly.
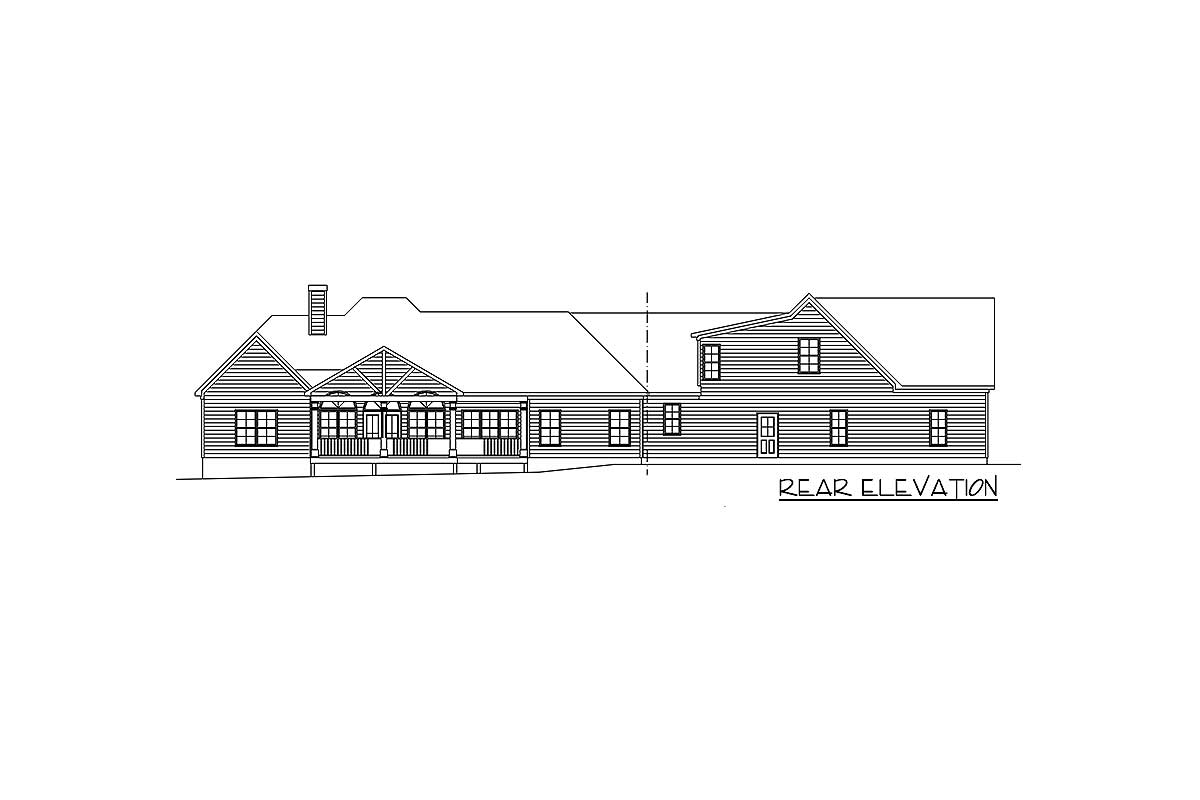
Powder Room
Conveniently located off the main hallway, there’s a powder room for guests. It’s private enough for visitors without anyone needing to pass through a bedroom wing.
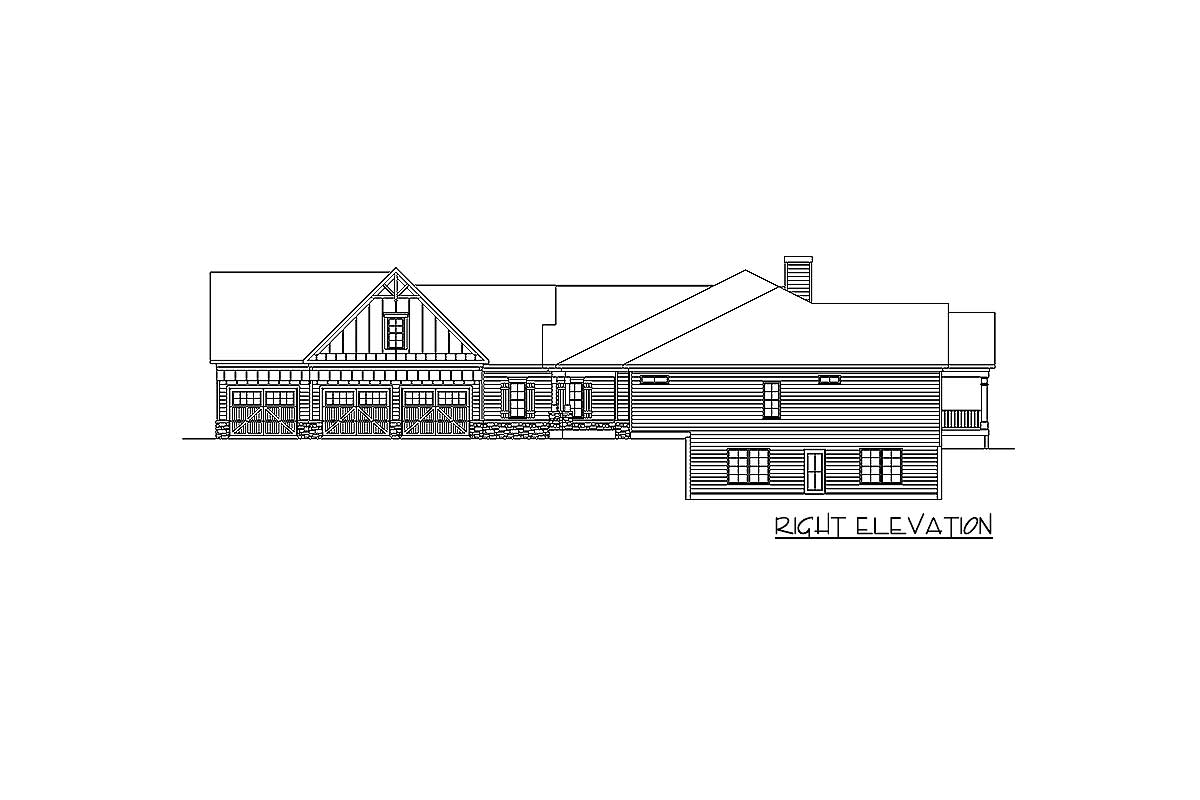
Bedrooms 2, 3, and 4
On the far side of the family room, you’ll find three bedrooms grouped together—ideal for kids, guests, or even a home office.
– Bedroom 2 and Bedroom 3 are mirror images, each with its own closet and easy access to a shared full bath.
Both rooms catch plenty of natural light and are sized for everything from twin beds to a cozy guest setup.
– Bedroom 4 sits just across the hall, also with a closet and direct access to a bath.
Whether you need a nursery, dedicated guest room, or a hobby space, this layout gives you tons of flexibility.
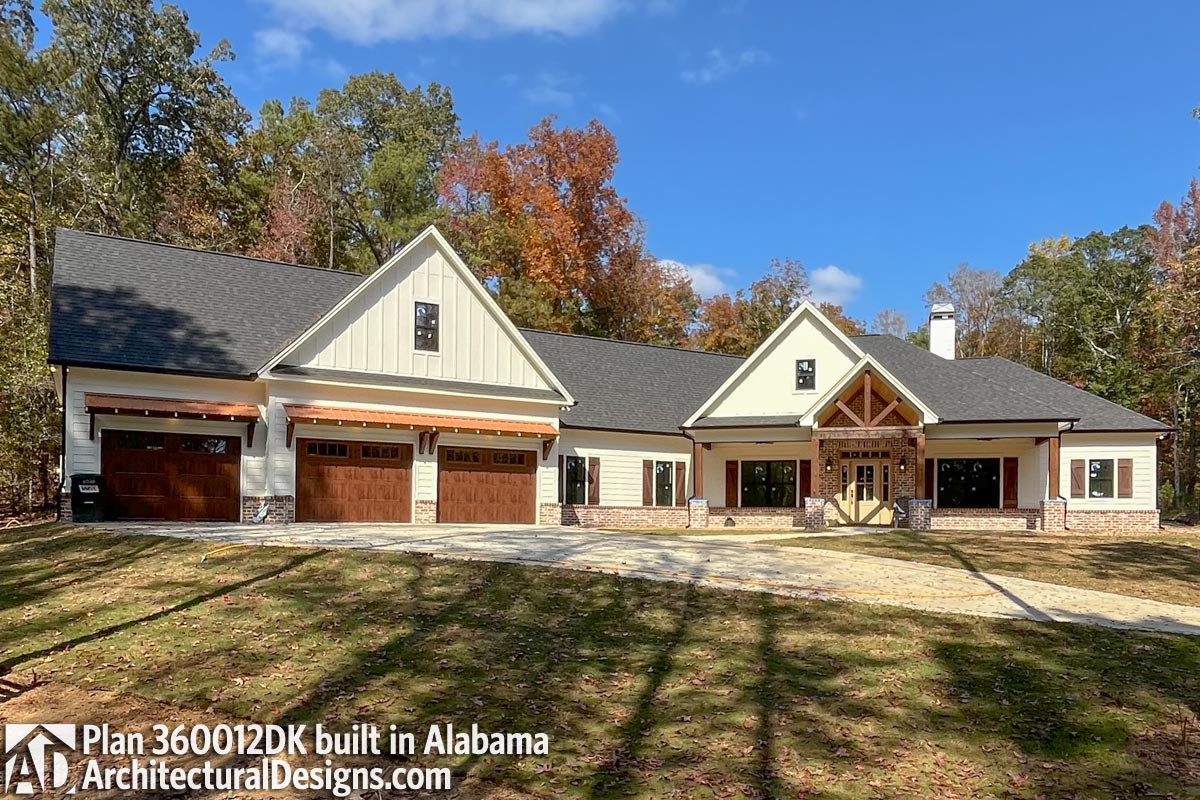
Baths (Hall/Shared)
There are two full baths in this wing, each with a vanity, tub/shower combo, and built-in storage.
I like how each bedroom has either direct or very close access to a bathroom—no fighting over sinks on busy mornings.

Linen Closets
Several linen closets are placed throughout the hallways, perfect for towels, bedding, and those extra blankets that always seem to pile up.

Garage (1-Car and 2-Car)
Now, let’s head to the garage zone. This home offers both a two-car garage and a separate single-car garage—great if you have a classic car, need space for a golf cart, or just want a workshop area.
The garages connect directly to the drop zone and utility areas, so you’re never far from the main living spaces, no matter where you park.

Stairs to Upper Level
Beside the drop zone, you’ll find a staircase leading up to the bonus space above the garage.
This is where things get interesting for anyone needing extra flexibility.

Optional Room (Upper Level)
Upstairs, there’s a huge optional room—20 by 26 feet, with sloped ceilings and three dormer windows.
The space is open and bright, with knee walls that add character.
You could easily transform this into a playroom, home theater, art studio, or even a guest suite.
There’s also direct access to attic storage, making it easy to keep seasonal items out of sight but within reach.

Attic Storage
The attic storage area stretches along the side of the optional room, perfect for holiday decorations, luggage, or anything else you don’t want cluttering up closets downstairs.
I think this is a great use of otherwise wasted roof space.

Stairs to Lower Level
Back on the main floor, another set of stairs leads down to the lower level—a blank canvas for future expansion, hobbies, or serious storage.

Lower Level Potential
The basement level is full of potential. Three large areas are labeled, each big enough to become a game room, home office, extra bedrooms, or even a second family room.
With windows and exterior doors, these spaces don’t feel like your typical dark basement—they’re ready for whatever your family needs as it grows or changes.

Exercise Room
One room is earmarked for exercise. At 21 by 15 feet, it’s big enough for treadmills, weights, or a yoga studio.
There’s even an optional bath next door, perfect if you want to add a shower or steam room for post-workout relaxation.

Storm Room
Safety isn’t overlooked either—a dedicated storm room is located at the bottom of the stairs.
Solidly built, this is the space you’ll be glad to have during severe weather, ensuring everyone in the house stays safe.

Mechanical Room
A mechanical room rounds out the lower level, keeping utilities organized and accessible, but out of the way.
With its generous rooms, ample storage, and plenty of flexible spaces across all three levels, this home is designed to handle whatever life brings your way.
Whether you’re hosting big family gatherings, working from home, or just looking for a comfortable retreat, you’ll find spaces here that make daily living feel easy.
From the welcoming porch to the versatile lower level, every inch has been thoughtfully considered—so you can settle in and make it your own.

Interested in a modified version of this plan? Click the link to below to get it from the architects and request modifications.
