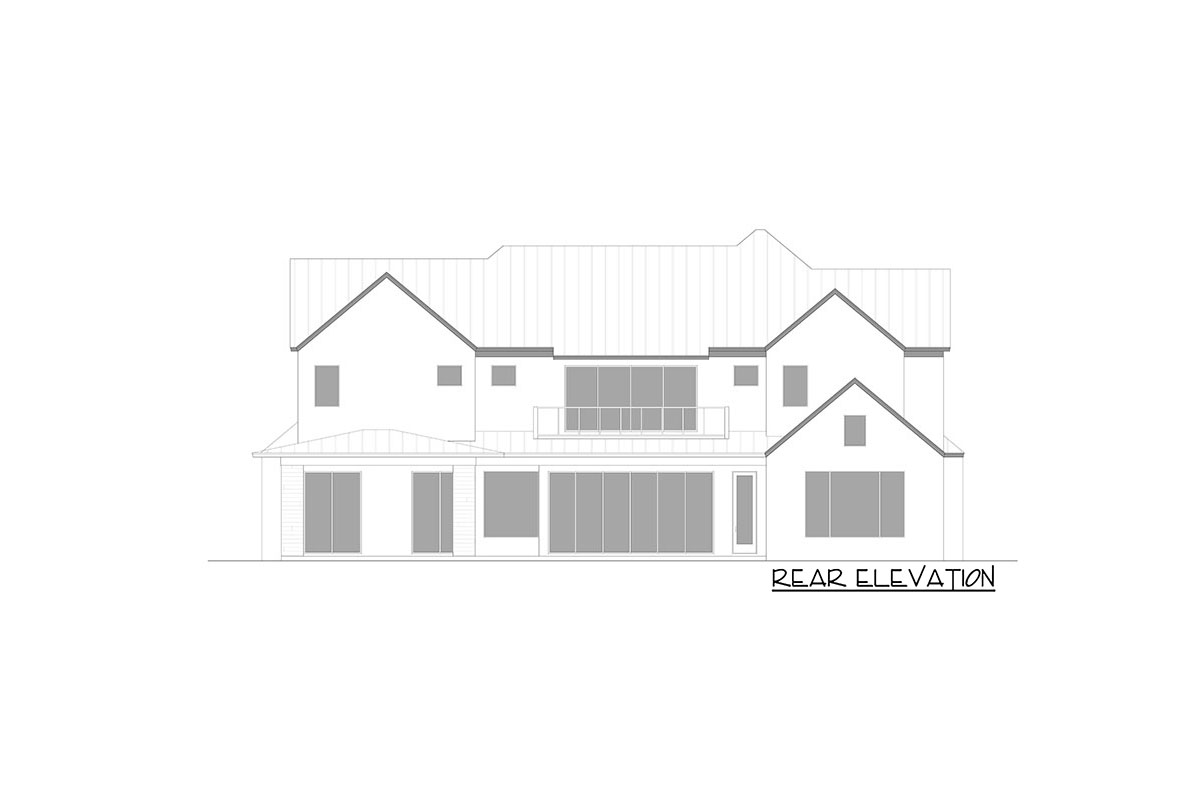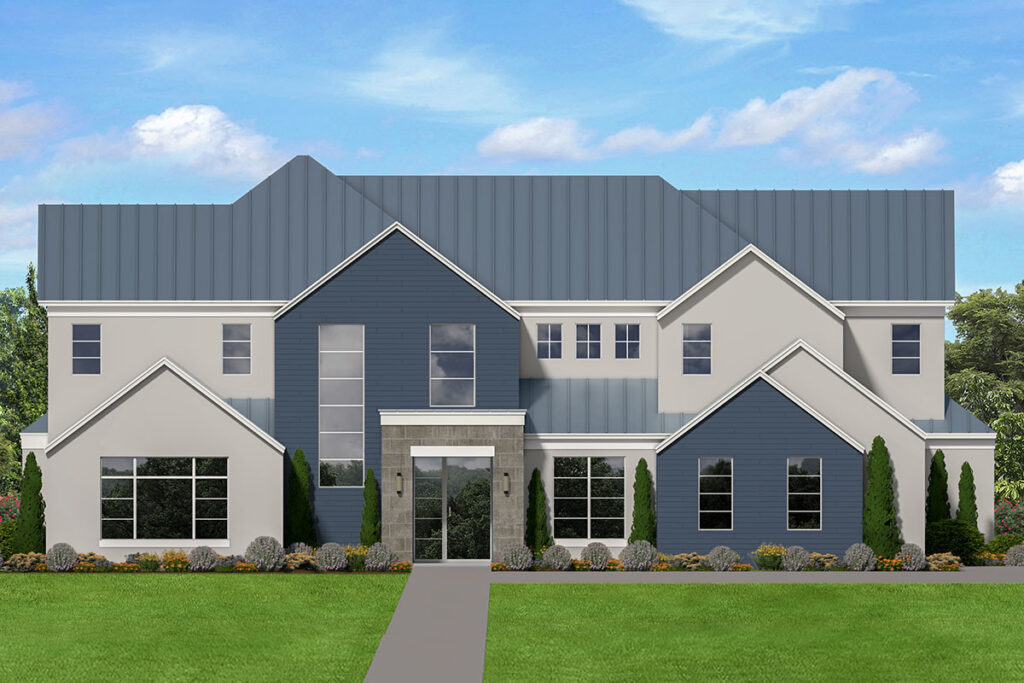
Let’s take a walk through this spacious and modern two-story home, designed to accommodate a variety of activities and meet your needs. This layout boasts strong points that will surely resonate with anyone looking for comfort, practicality, and a sense of luxury.
Specifications:
- 7,279 Heated S.F.
- 6 Beds
- 6.5 Baths
- 2 Stories
- 3 Cars
The Floor Plans:


Entry
As you step into the entry, there’s a vaulted ceiling that gives a warm welcome. An inviting space that easily transitions into other parts of the house, it sets the tone for the entire home.
I can imagine this area serving as a charming spot to greet guests or to take a moment before stepping into the bustling home.

Foyer
Moving into the foyer, the vaulted ceiling continues to add grandeur.
It’s a spacious area that flows into the great room, offering a seamless transition from the more intimate spaces to the open social hub of the home.

Great Room
The great room is truly the heart of this home. With its 12′ to 14′ tray ceiling, it’s a room where you can easily envision entertaining family and friends. The space is perfect for cozy gatherings or lively parties.
The openness here suggests adaptability, ready to accommodate any furniture arrangement you desire.
Kitchen
Adjoining the great room, the kitchen is a masterpiece in practicality and style.
Featuring a double-island layout, it provides an abundance of workspace, ideal for meal prep and casual dining. The elongated pantry is a game-changer with its additional cold storage and a sink, ensuring you have everything at hand for culinary activities.

Dining
Just off the kitchen is the dining area, which seems formal yet comfortable. It’s perfectly positioned for easy access from cooking to serving, making family meals or dinner parties both stylish and efficient.
Lanai and Outdoor Dining
The lanai and outdoor dining area extend the indoor living space to the outside, boasting an outdoor kitchen fit for any barbecue enthusiast. I think this area is wonderful for those sunny days or warm nights, where you can relax and entertain under the stars.
Primary Suite
The main-level primary suite speaks of luxury and comfort. Its vaulted ceiling adds an expansive feel, while the ensuite is nothing short of delightful, providing a sanctuary with a spacious layout. The massive walk-in closet (WIC) is a dream, ensuring all your wardrobe needs are beautifully organized.
Ensuite
Within the primary suite, the ensuite offers serene privacy.
This deluxe space begs the question: Are you ready to indulge in leisurely self-care routines and enjoy your personal retreat?
Bedroom (Lower Level)
Another bedroom on the main floor adapts well for guests or family. Next to the shared bath, it is perfectly positioned for convenience.
Study
Adjacent to the foyer is the study. A well-thought-out spot for remote work or quiet reading. In my view, this room adapts easily, maybe into a craft room or music space, depending on your needs.
3-Car Garage
Heading towards more utilitarian spaces, the 3-car garage offers ample room for vehicles and storage. More than just a garage, it opens into a mudroom that’s perfect for managing the day-to-day mess.
Mudroom and Laundry
The mudroom and laundry are practical and cleverly designed, strategically located next to the garage. They include additional storage and a sink, offering solutions to keep your home organized and clean.
It’s a space I see as invaluable for managing an active household.
Family Room (Upper Level)
Ascending to the upper level, the family room here is surrounded by four bedrooms and a bunk room. It serves as a secondary social space, ideal for kids or a more private family gathering.
Bedrooms (Upper Level)
The upstairs bedrooms are strategically placed with walk-in closets, offering privacy and storage. These rooms are versatile, ready to be adapted into guest spaces, offices, or hobby rooms.
Personally, I love the thought of a flexible floor plan that grows with your needs.
Bunk Room
The bunk room adds an element of fun and functionality. Picture it as a sleepover haven for kids or a unique guest room for visitors.
It’s one of those spaces with a delightful twist.
Upstairs Great Room
The upstairs great room feels like a bridge between the bedrooms. It’s a hub of activity, inviting you to think about how you’d use this dynamic space to connect your family’s routines or create memories.
Interest in a modified version of this plan? Click the link to below to get it and request modifications.
