Contemporary One-Story House Plan with Outdoor Entertaining Spaces – 4460 Sq Ft (Floor Plan)
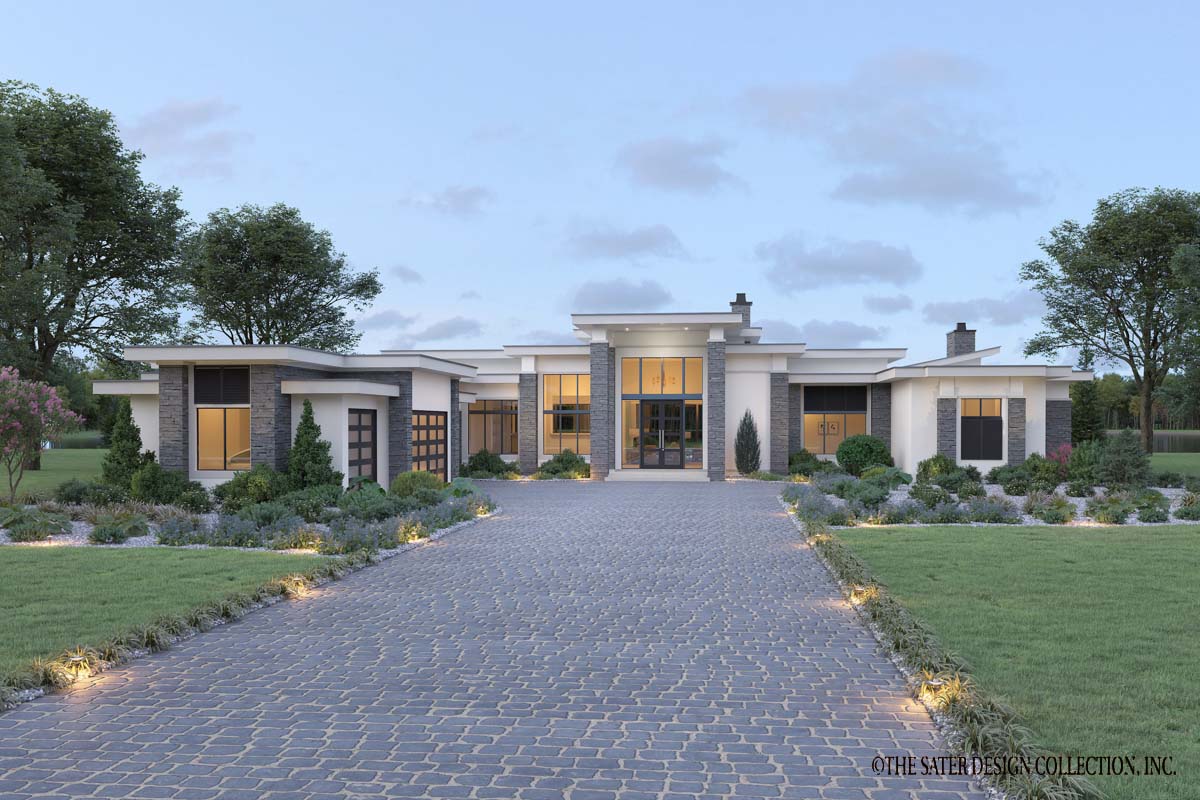
I think you’ll love this modern, stunning home that spreads out over 4,460 square feet.
This has three cozy bedrooms, a spacious four-car garage, and lovely views from every room. With its unique rooftops and rich, warm walls, this house looks fantastic whether it sits on a beach, by a lake, or high on a mountain.
Specifications:
- 4,460 Heated S.F.
- 3 Beds
- 3.5+ Baths
- 1 Stories
- 4 Cars
The Floor Plans:
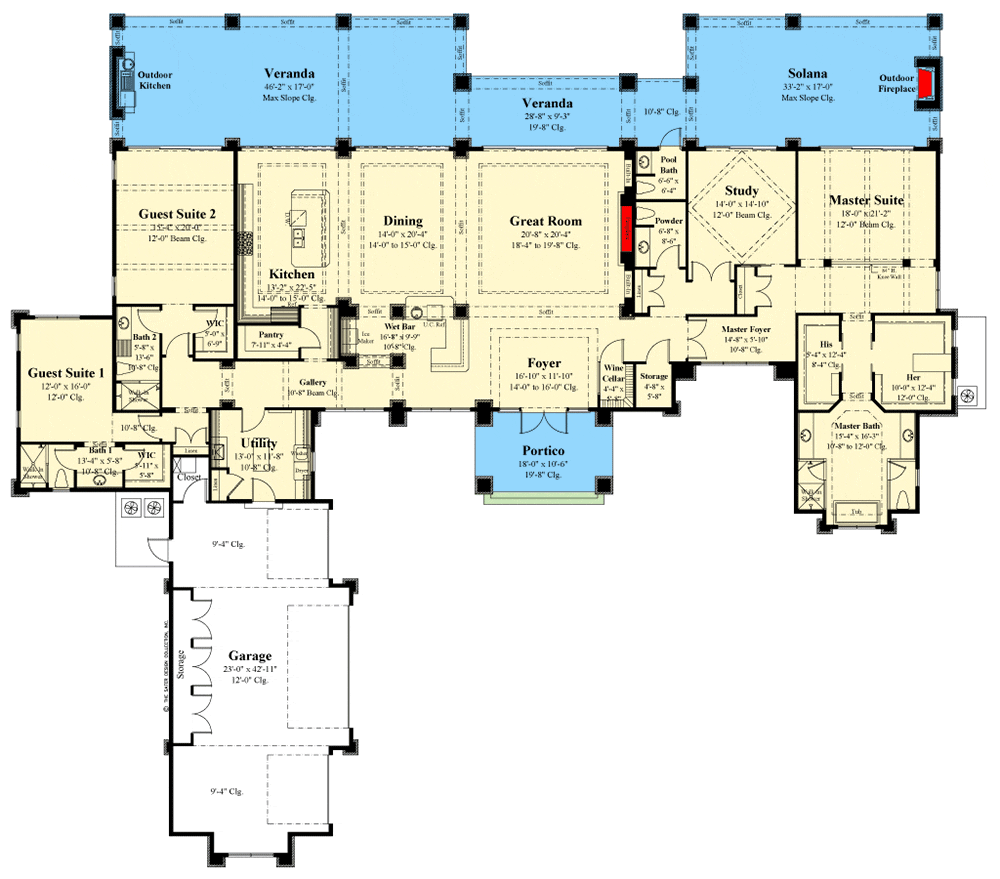
Foyer
Walking into the house, you’re greeted by a huge foyer with a high ceiling between 14 to 16 feet.
It’s like stepping into a grand space with lots of light, setting the scene for what’s to come. I can just imagine the beautiful artwork or a grand chandelier hanging here.
It makes you feel welcome right away.
Great Room
Straight from the foyer, you enter the great room, where the ceiling soars even higher at 19 feet 8 inches.

It’s the heart of the home, perfect for gatherings or just relaxing with a book. Think about how the light and airiness makes this room a delightful spot to spend time.
To the left side, there’s a wet bar.
This is a cool feature for entertaining guests. I mean, who doesn’t want a space to show off their drink-mixing skills?
Wine Cellar
If you love collecting things, especially wine, there’s a glass-walled wine cellar to the right of the great room. It’s a convenient and stylish place to showcase your collection.
The style of having it near where you entertain is pretty smart.
Kitchen
Onward to the kitchen, which is another highlight!
The ceiling here ranges from 14 to 15 feet, making it feel open and vibrant. I think it’s designed perfectly for those who love cooking or hanging out while meals are being prepared.
There’s a big island in the middle, ideal for breakfast, snacks, or even homework.
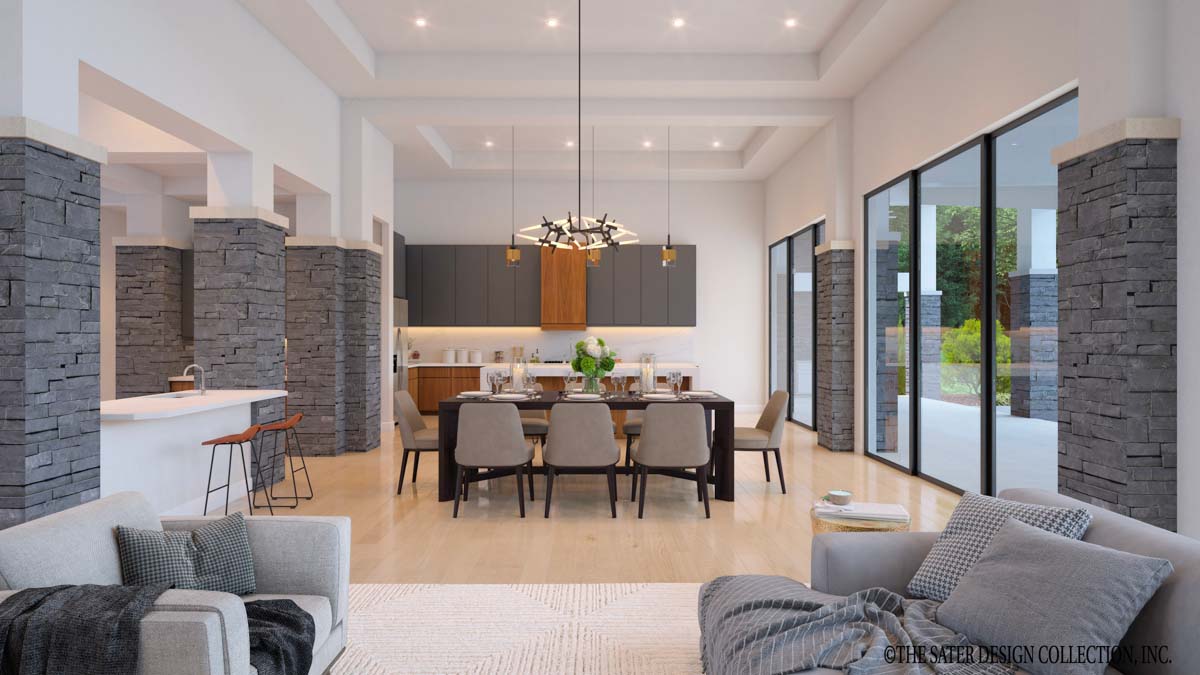
What do you think about spending time here during family meals? It feels like it could become the bustling center of any day!
Dining Room
The dining room is next to the kitchen, made for enjoying everything from weekday dinners to festive feasts. Being open to the great room means you can chat with everyone while you’re in here.
I think that’s pretty neat because it keeps everyone connected and engaged.

Veranda with Outdoor Kitchen
One part of the house extends outside onto a veranda with a vaulted ceiling of 19 feet 8 inches. An outdoor kitchen is also here! Imagine summer barbeques with views surrounding you.
This could be such a fantastic place for parties or quiet mornings with coffee. I think outside spaces like this really give a home an edge.
Guest Suites
There are two guest suites on the left wing of the house. Each has its own bathroom and walk-in closet, offering privacy and space for guests. They have views of the beautiful outdoors, too.
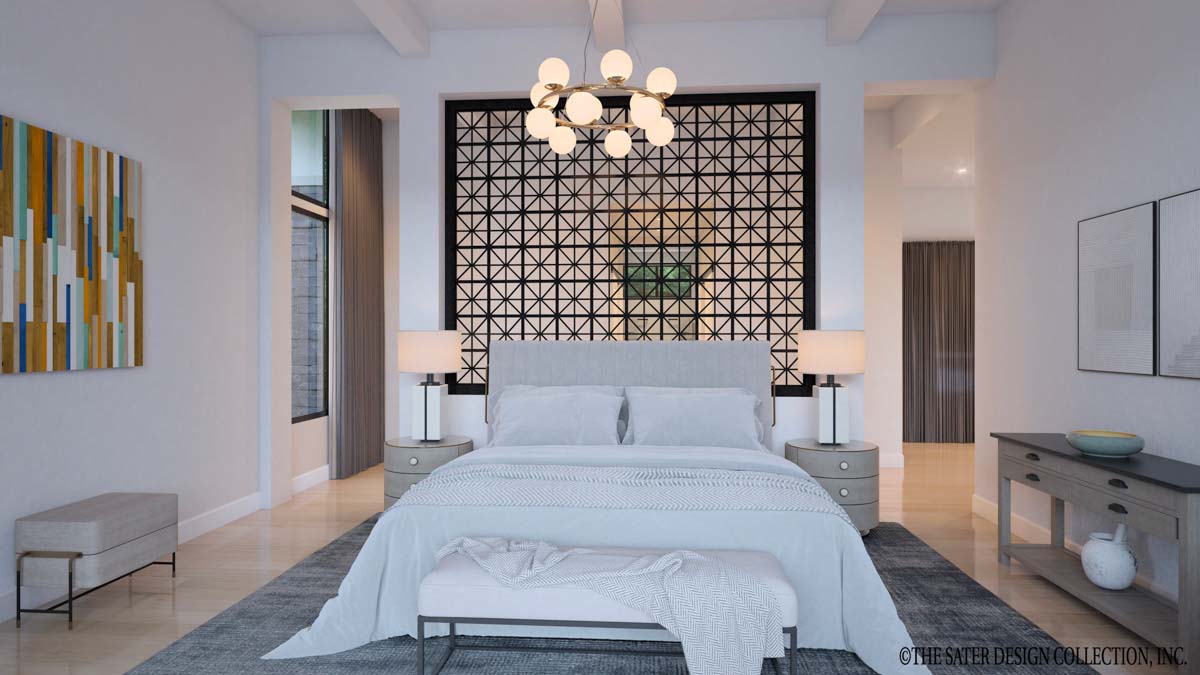
Don’t they make a great stay for visiting family and friends? Also, one of the guest suites opens directly onto the veranda.
Master Suite
Moving to the right wing, the master suite is a personal haven. It’s spacious and has a bed wall divider to catch sunsets.
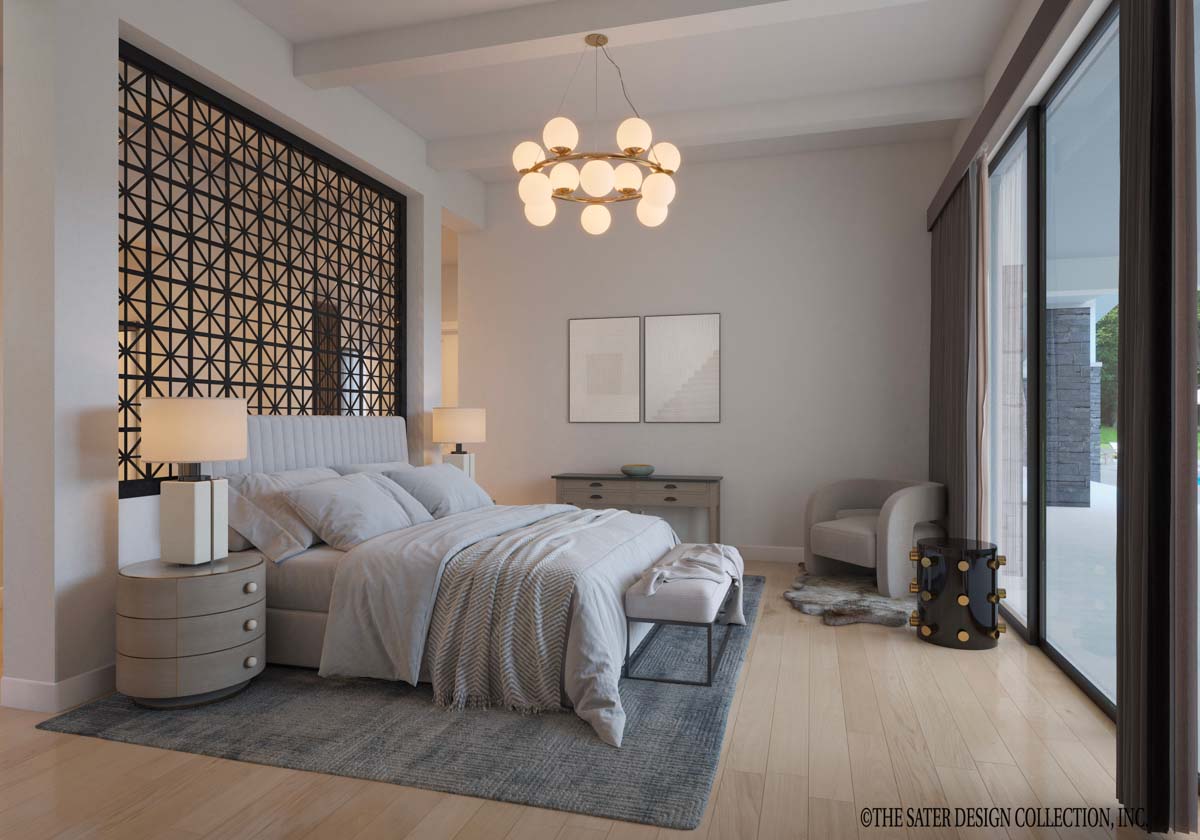
The linked solana enhances its luxury with a vaulted ceiling and a fireplace, perfect for cozy nights. The master bath is a retreat on its own!
Equipped with two walk-in closets, two vanities, a walk-in shower, and a freestanding soaking tub, it seems relaxed and indulgent. I think indulging in a bath here sounds dreamy, don’t you?
Study/Home Office
Between the entertaining space and the master suite lies a quiet study or home office. It’s perfect for working from home or having a hobby room.
In today’s world, having a dedicated space like this can be invaluable. What cozy touches would you add to make it feel inspiring for work or creativity?
Utility Room and Garage
Finally, connecting the living space with a four-car garage is the utility room.
It’s not just any utility room—it has a craft island! You can handle laundry, craft projects, or organize daily activities here, and having direct access to the garage makes managing the hustle and bustle of daily life easy.
This thought-out placement adds function to the home.
Interested in a modified version of this plan? Click the link to below to get it and request modifications.
