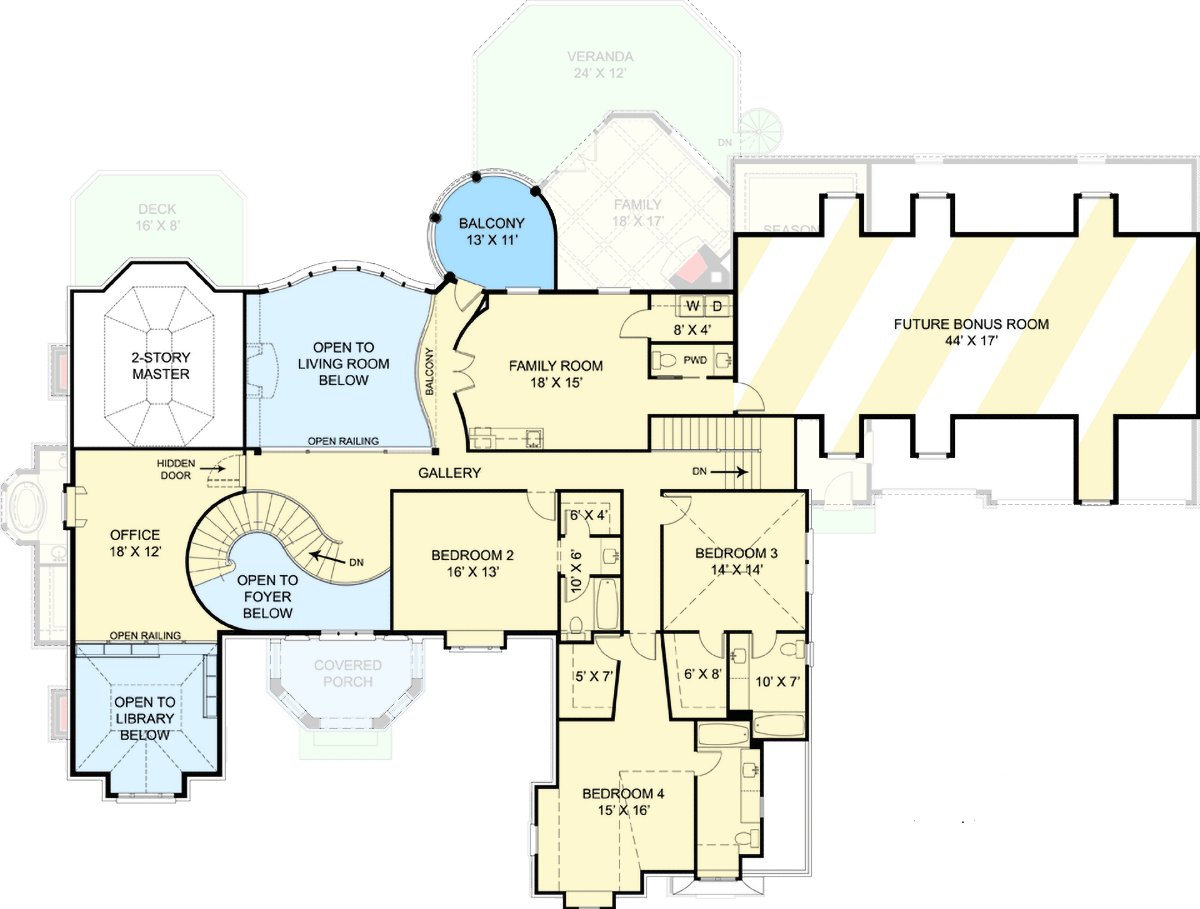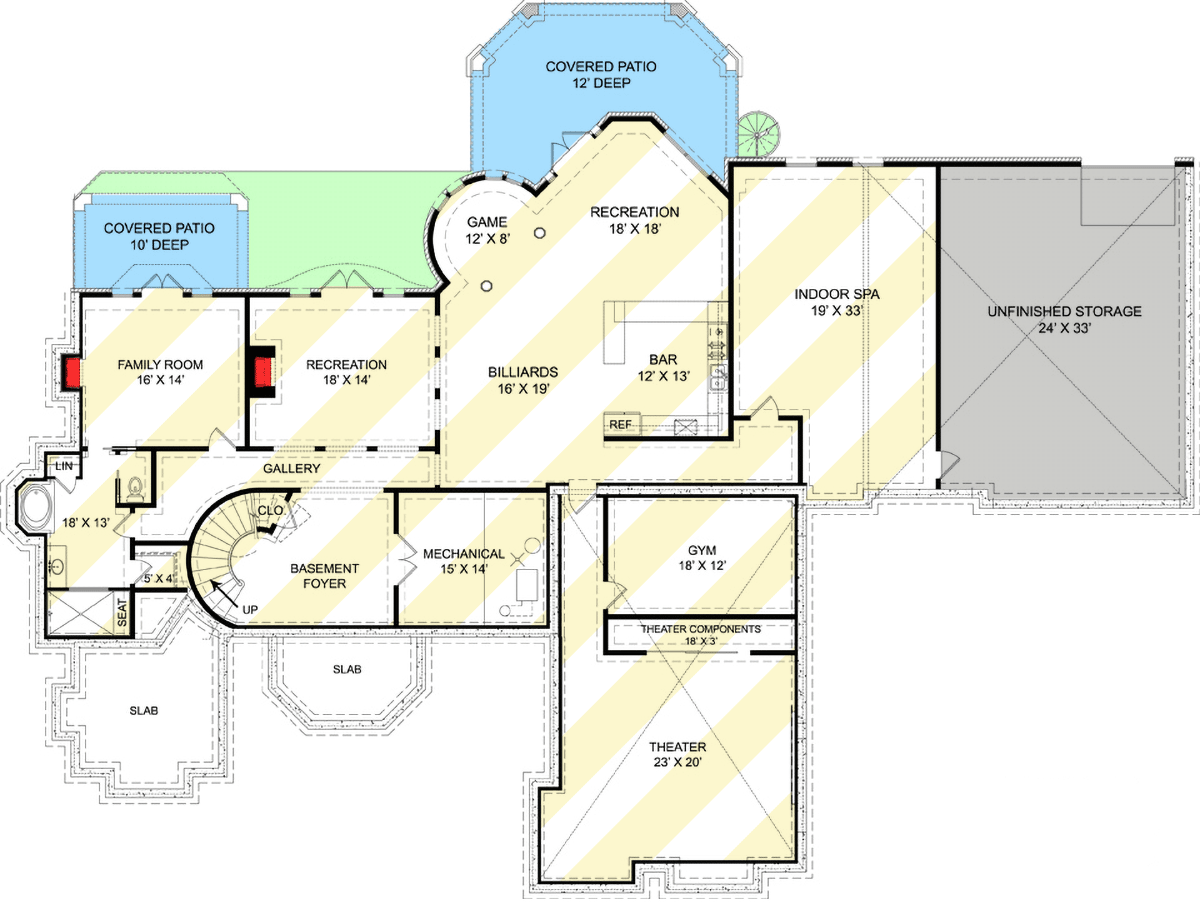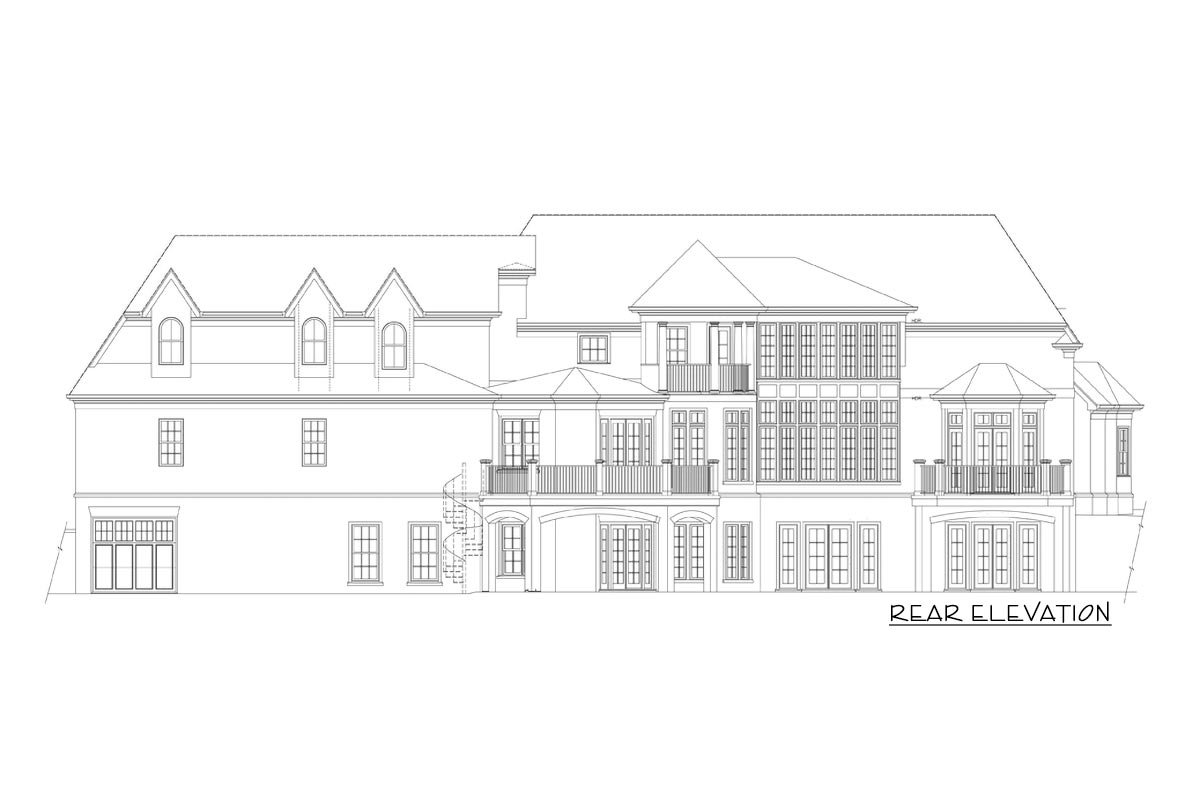European Home with Two-Story Library and Master – 4962 Sq Ft (Floor Plan)

Step onto the driveway and soak in the storybook charm of this French Country estate.
The creamy stone facade, steep slate rooflines, and eye-catching two-story arched window set the stage for what’s inside.
With nearly 5,000 square feet spread across three levels, every space has a clear purpose.
You might picture yourself hosting lively gatherings, finding quiet corners, or simply enjoying the elegant details—this home blends grandeur with comfort in a way I really admire.
Let’s start right at the front and make our way through, one room at a time.
Specifications:
- 4,962 Heated S.F.
- 4 Beds
- 4.5+ – 5.5+ Baths
- 2 Stories
- 6 Cars
The Floor Plans:



Covered Porch
Before you even step inside, the covered porch makes a welcoming first impression. Its octagonal design, framed by sturdy stone columns and wide enough for a pair of cozy chairs, is perfect for greeting guests or relaxing with morning coffee.
The unique shape hints at the symmetry and attention to detail woven throughout the home.

Foyer
Pass through the arched double doors and you’re greeted by a dramatic foyer. A sweeping curved staircase draws your eyes upward, creating a feeling of openness.
Natural light pours through the front windows, making the entry airy and bright. I think the gallery wall and built-in bookshelves here add warmth and personality right from the start.

Library
To your left, the library offers a peaceful spot to read or work. Featuring a bay window and bookshelves lining the walls, this room makes it easy to settle in with a good book or focus on projects.
Its location near the foyer allows for quick access, and if you’re like me, you might end up lingering longer than planned.

Walk-In Closet
Conveniently located between the library and the master suite corridor, the walk-in closet provides ample storage. This area isn’t just for clothing—it easily handles seasonal items, travel bags, or anything you want close by yet out of sight.

Master Suite
The master suite fills the left wing of the main floor, giving you a truly private retreat.
Double doors open to a space with its own octagonal bay, ideal for reading chairs or a morning yoga mat by the window.
There’s also a direct connection to a safe room—a thoughtful touch for added security. I like how the suite’s location near the library offers extra seclusion.

Master Bathroom
The master bathroom is generous in size, with a spacious layout, separate vanities, a soaking tub, and a walk-in shower. Plenty of natural light makes this area feel more like a spa than just a bath.

Living Room
At the center of the home, the living room brings together formal and informal living.
Features like tall ceilings and a wall of built-in bookshelves set the scene. With easy access to the master suite and main gallery, this space works for relaxing evenings or entertaining guests.
It opens up toward the family areas, so you always feel connected.

Gallery
The main gallery serves as the home’s central hallway, linking public and private spaces. I think this long corridor does a great job of showcasing the home’s scale without feeling overwhelming.
Art nooks and family photo spots add interest along the way.

Dining Room
Off to the right, the dining room sits just beyond the foyer, with enough room for a large table.
Sunlight from front windows keeps it bright, and its proximity to the kitchen makes serving meals easy.
I appreciate that this room feels formal yet still inviting—you can host special dinners without it feeling stuffy.

Kitchen
Continuing down the hall, you’ll find the kitchen—the true workhorse of the house. Ample counter space, a wide island, and a walk-in pantry make daily cooking simple.
With open sightlines to both the family and morning rooms, you can prep meals and still be part of the conversation.
Double ovens and a well-planned layout make everything from holiday baking to weeknight dinners run smoothly.

Morning Room
Just beyond the kitchen, the morning room offers gorgeous backyard views. This sun-filled space, with its curved rear wall and door to the veranda, is perfect for breakfast or watching the seasons change with your coffee.

Family Room
Connected to both the kitchen and morning room, the family room is designed for comfort.
A fireplace anchors one wall, making it a great spot for cozy evenings. Large windows and French doors pull in the outdoors, and with direct access to the veranda, it’s easy to enjoy indoor-outdoor living.
The nearby pantry and powder room mean you don’t have to go far for snacks or convenience.

Veranda
Step outside to the veranda stretching across the back of the house. The covered area feels open yet protected, so you can host family dinners or relax with a book.
There’s a smooth transition from indoors to out, especially with a spiral staircase connecting to the lower patios.

Deck
On the opposite side, the deck off the master suite gives you a private outdoor escape. It’s just right for a bistro table or lounger—a perfect spot to recharge.

Powder Room
Back inside, a powder room near the kitchen and mudroom is easily accessible for guests. There’s no need to go through any private areas to reach it.

Pantry
The walk-in pantry off the kitchen offers plenty of shelving for pantry staples and serving pieces.

Mudroom
Past the kitchen, the mudroom acts as a utility hub. Cubbies, a closet, and direct access to laundry help keep messes contained.
With doors leading to both garages, it’s easy to bring in groceries or gear without tracking through the main spaces.

Laundry
Located within the mudroom, the laundry area is set up for maximum efficiency. I like that it’s close to the service entrance, so laundry day doesn’t interfere with daily routines.

Seasonal Closet
A smart addition, the seasonal closet just off the mudroom is oversized to keep coats, boots, and gear organized, especially during busy seasons.

Three-Car Garage
On the right side, two garages (one with three-car space, another smaller) provide ample storage for vehicles and more. Direct access to the mudroom makes unloading simple.

Service Entry
A separate service entry discreetly connects to the mudroom and kitchen, making it easy for caterers, pet sitters, or family members to come and go without using the main entrance.
Now, let’s follow the curved staircase up to the next level and take a look at the home’s private quarters and flex spaces.

Gallery (Upper Level)
The upper gallery wraps around the open foyer, giving you a sweeping view down to the main floor. This walkway connects the bedroom wing, family loft, and bonus spaces, while maintaining a sense of connection to the main level below.

Balcony
Just off the gallery, a balcony overlooks the veranda and backyard. With its curved wall and enough space for chairs, this is a great spot for stargazing or relaxing in the fresh air.

Family Room (Upper Level)
Upstairs, a second family room offers space for movie nights, homework, or informal hangouts. Its location near the balcony and bedrooms makes it a natural gathering place.
The wet bar in the corner means snacks and drinks are always close at hand.

Powder Room (Upper Level)
A powder room off the family room keeps things convenient and private for upstairs guests.

Washer/Dryer Area
Laundry is easy here too, thanks to a washer/dryer closet near the family room and bedrooms. No more hauling baskets up and down the stairs.

Bedroom 2
Bedroom 2, just off the gallery, features a walk-in closet and a private bath. Its spot next to the open railing gives a sense of space and light, while still offering privacy.

Bedroom 3
Bedroom 3 is nearby, with a walk-in closet and its own full bathroom. This setup is great for older kids or guests who want some independence.

Bedroom 4
Bedroom 4 is one of the larger secondary bedrooms, with both a private bath and a sizable walk-in closet. Its generous size and quiet corner location make it a great guest suite.

Bonus Room
At the far end of the upper level, a bonus room with nearly 750 square feet stretches above the garage. This flexible space could serve as a game room, art studio, or anything you can dream up.

Office
Positioned above the library, the office includes a hidden door for privacy and looks out over the front landscaping. The combination of seclusion and inspiring views makes it easy to stay focused.

Two-Story Master View
From the upper hall, you can look down into the two-story master bay. This impressive architectural feature fills both levels with natural light and gives the home a unique sense of openness.

Open to Living Room and Library Below
Balconies and open railings let you see down to the living room and library, so you never feel cut off from the rest of the house, even when upstairs.
Let’s head back to the main gallery, then take the stairs down to the lower level for another side of this home.

Basement Foyer
Arriving in the basement foyer, you’ll see the curved staircase continues the home’s elegant design. There’s a strong sense of arrival here, with direct access to recreation and relaxation spaces.

Mechanical Room
Just off the foyer, the mechanical room keeps utilities organized and out of sight. Its size makes maintenance and upgrades easy, which I think is a real plus in a home of this scale.

Gallery (Lower Level)
The lower gallery connects all the main activity spaces. There’s plenty of room for game day crowds, yet the area remains welcoming.

Recreation Room
The main recreation room is right off the gallery, offering space for a ping pong table, video games, or yoga. French doors open to a covered patio, making it easy to move from indoor fun to outdoor relaxation.

Game Room
The dedicated game room sits in a curved nook and keeps board games and card tables ready for action. Thanks to windows, the space always feels bright and open.

Bar
Nearby, the bar area is set up for entertaining, with a fridge, plenty of counter space, and clear sightlines to the recreation and billiards rooms.

Billiards Room
For pool lovers or casual gatherings, the billiards room stands apart. Its generous size and location away from the main flow mean you can play without disturbing other activities.

Family Room (Lower Level)
To the left, a cozy family room offers a spot for watching TV or relaxing by the fireplace. It’s ideal for movie marathons or giving teens their own lounge.

Linen Closet and Bath
A linen closet and full bath nearby make this area convenient for overnight guests or longer visits.

Covered Patio (Lower Level)
Step outside to the covered patio, where you’ll find plenty of space for lounge furniture or a firepit. This area is sure to be popular during warm months.

Gym
Back inside, the dedicated gym gives you a place for serious workouts. You won’t need a gym membership with this setup.

Theater Room
If you love movies, the theater is designed for immersive viewing. With space for plush seating, a projector, and surround sound, it’s easy to imagine family film nights or watching the big game here.

Theater Components Room
Next door, a separate room houses the theater components and AV gear. This setup keeps things tidy and makes upgrades or troubleshooting simple.

Indoor Spa
Toward the end of the lower level, the indoor spa stretches the width of the home. There’s room for a lap pool or hot tub, plus lounge chairs—great for turning an ordinary day into a relaxing retreat.

Unfinished Storage
Finally, a large unfinished storage zone holds everything you want out of the main living areas—holiday decorations, sports gear, or whatever else you need to stash away.
This French Country estate feels like a story unfolding, with thoughtful details and spacious rooms at every turn. From the sun-filled main level to the flexible upper floor and the entertainment-rich lower level, I think this layout adapts beautifully to any lifestyle you have in mind.

Interested in a modified version of this plan? Click the link to below to get it from the architects and request modifications.
