Luxury Two-story Home Plan with 4 Garage Bays (Floor Plan)
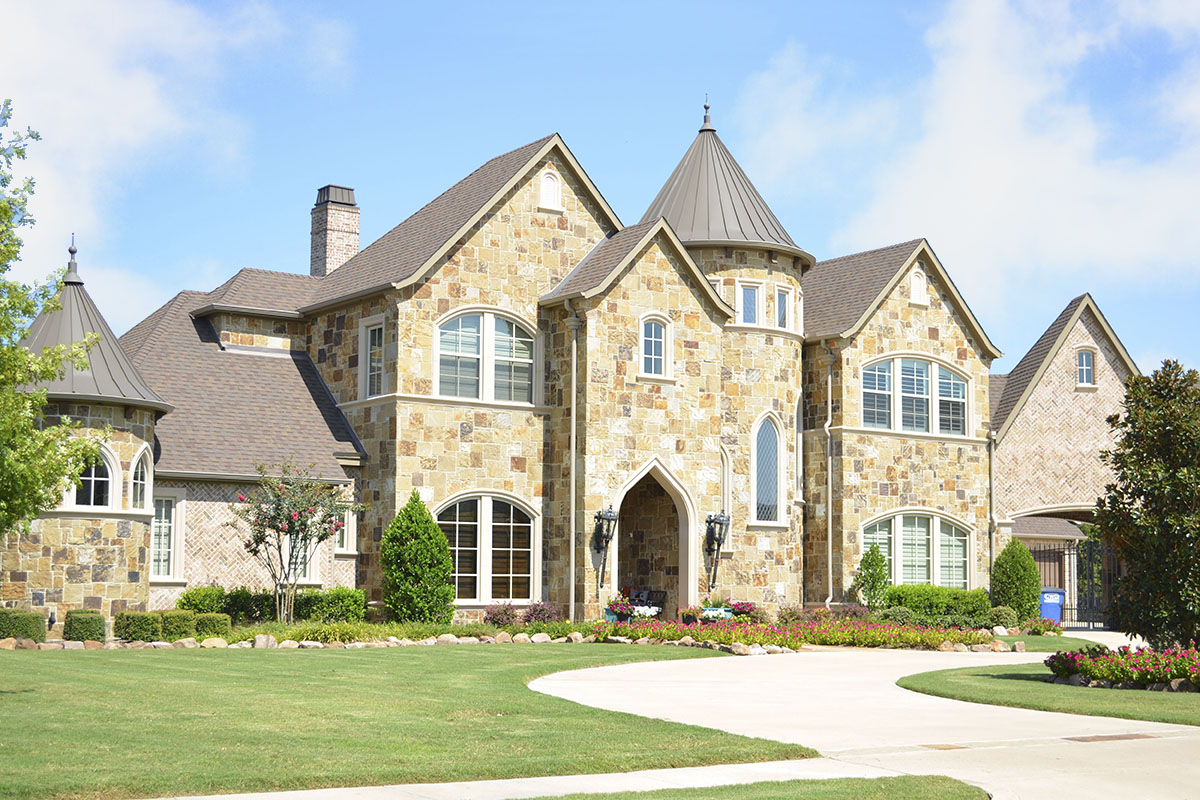
Welcome to a home that looks like it’s straight out of a fairy tale, with beautiful stone walls, fancy brickwork, and those cool turrets with pointy roofs.
It’s pretty eye-catching, right?
Specifications:
- 5,991 Heated S.F.
- 4 Beds
- 4.5 Baths
- 2 Stories
- 4 Cars
The Floor Plans:
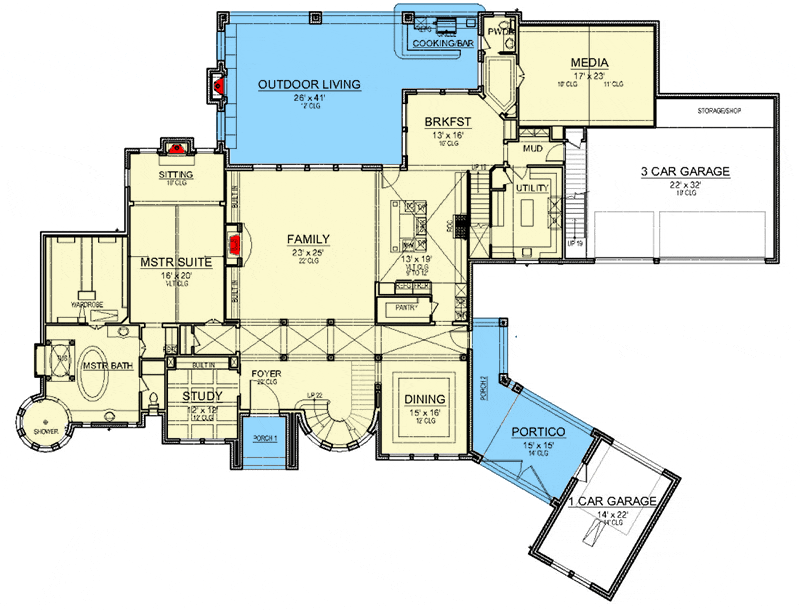

Foyer and Entry
As you step through the front door, you’re greeted by a grand foyer. There’s a stunning curved staircase right there, which, to me, feels like you’re stepping into a story.
Across from this is a quiet study. Imagine having built-in shelves for all your books and a fancy, coffered ceiling above. The study sounds perfect for reading or maybe even homework.
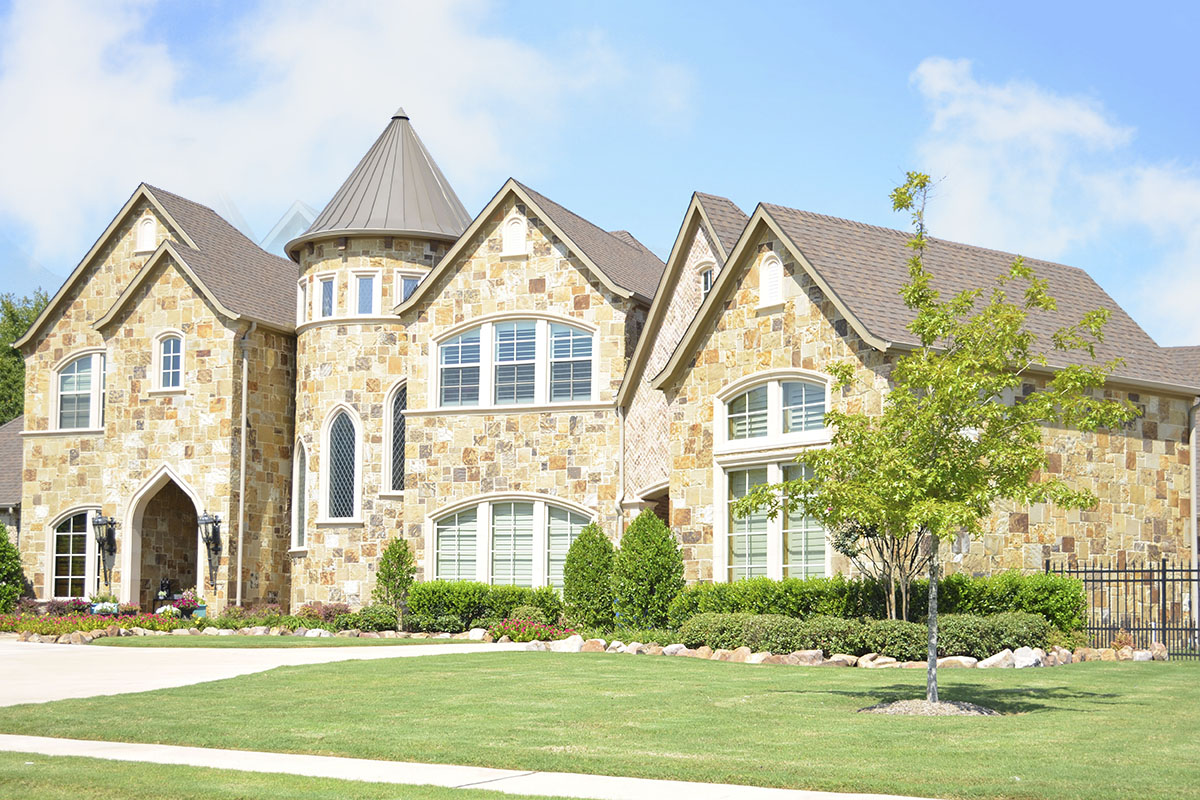
Study
This nifty little room is great for concentration. I imagine it’s super adaptable.
Think about using it as a cozy office or even a hobby room. And hey, what about turning it into a small library?
The built-ins would make that easy.

Dining Room
Next, you’ll find the dining room.
It’s like this charming nook off the foyer. Picture family dinners and special occasions here.
At 15 x 16 feet, it’s spacious yet feels warm and welcoming, don’t you think? I guess you could even have a piano for a touch of elegance.
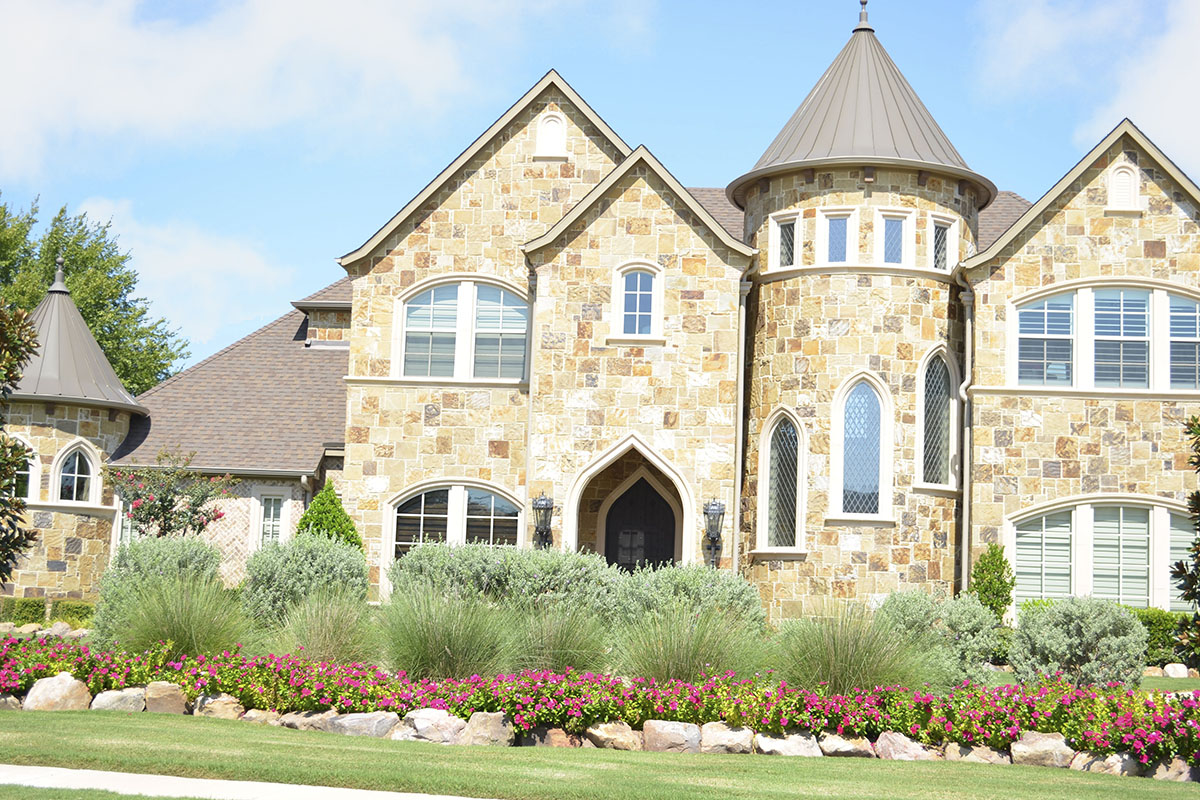
Master Suite
Venturing further, the master suite is like a personal retreat.
There’s a sitting nook with a fireplace. Imagine on a chilly night, sitting near the fire with a good book.
The ensuite bathroom sounds incredible! It has a circular shower.
Have you seen one of those before? I bet it’s pretty luxurious.
Plus, that huge wardrobe can surely fit all your clothes and more.
I love how the layout focuses on privacy here.
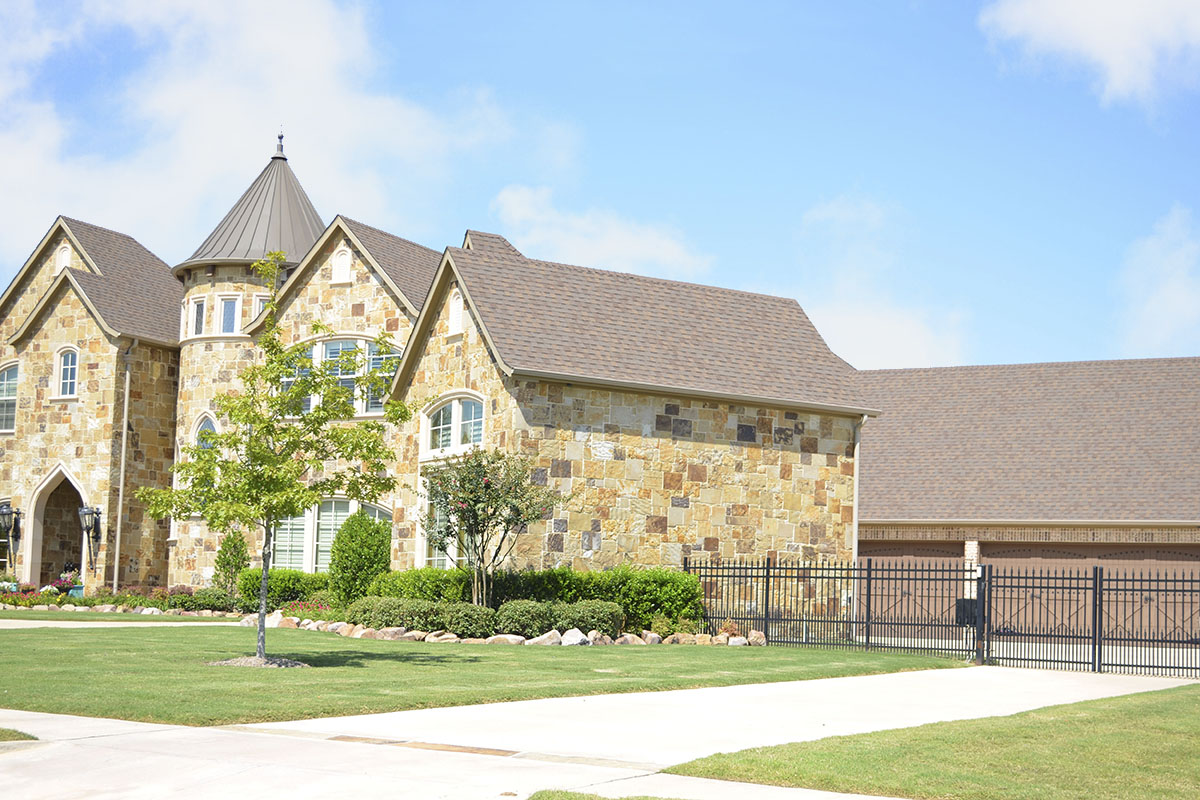
Family Room
Next up is the family room. It’s the heart of this home, connecting so many spaces with its open layout.
The room is spacious, making it fantastic for gatherings.
Just imagine hanging out with family or friends here, with plenty of natural light coming in. I love that the flow of the room says, “come and relax.”
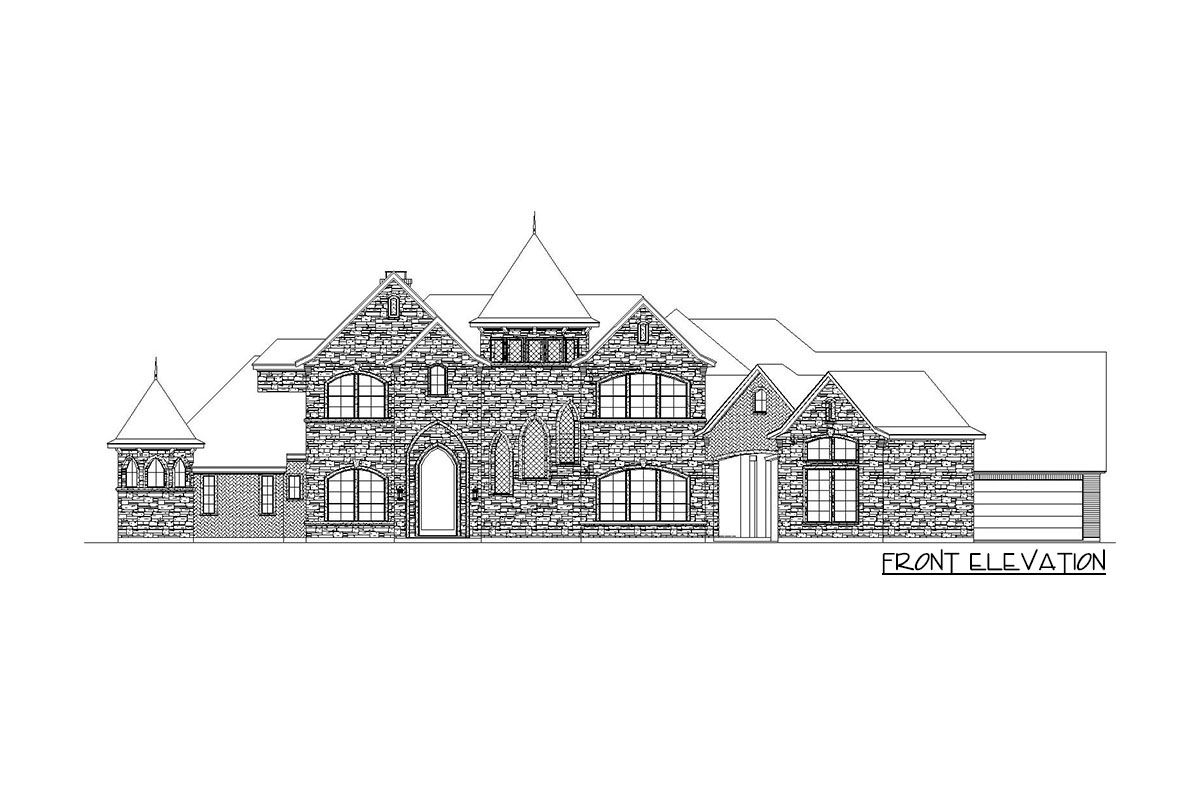
Kitchen and Breakfast Area
The breakfast area and kitchen are adjacent to the family room. This space is great for busy mornings or relaxed weekends.
The kitchen has everything you need, with access to the outdoor living area. It’s perfect for those who love cooking outdoors.
What do you think about having breakfast with the view outside? Pretty nice, right?
Outdoor Living
The outdoor living space is an extension of the home’s warm embrace. It includes a cooking bar, which is super for summer barbecues and parties.
You could grill while chatting with friends in the fresh air. Sounds like fun to me!
Media Room
On the other end, there’s a media room, which is a dream for movie lovers.
Imagine having your own theater time whenever you want. Pop some popcorn and have an awesome family movie night!
What do you think of adding some comfy chairs and a big screen? It seems like the perfect cozy escape.
Upstairs Game Room
The second floor hosts a large game room, offering a versatile space for fun. I picture it filled with games and laughter.
How about setting up a pool table, or even video games? There’s room for creativity here, which I think is excellent.
Additional Bedrooms
Up here, there are three bedroom suites which provide privacy and comfort for everyone.
I love the idea of personal spaces tailored for each person, with attached bathrooms for convenience. Having separate areas feels respectful of individual needs, don’t you think?
Mudroom and Utility
Heading back downstairs, close to the garage, the mudroom and utility areas are super practical.
After a messy day outside, it’s perfect for dropping off gear or school bags. I think having this near the garage is a smart choice for keeping the main spaces tidy.
Garage and Portico
With four garage bays accessible through a parking courtyard, parking is a breeze. I can visualize plenty of space for cars, bikes, or even a small workshop area.
This setup is ideal for those with lots of gadgets or vehicles. Do you see the portico as a helpful feature?
It looks like a thoughtful addition to manage movement smoothly.
Second Staircase
The second staircase near the mudroom adds convenience too. It’s like having a secret shortcut for a quick exit or a quiet trip upstairs without using the grand staircase.
I think this is a clever touch.
Interested in a modified version of this plan? Click the link to below to get it and request modifications.
