1-Story Modern Farmhouse Plan with 3-Beds and a Flex Room (Floor Plan)
Nestled amidst nature’s serenity, this one-story Modern Farmhouse Plan with a flexible room option elegantly combines country charm with modern living, offering 3-4 bedrooms and a spacious 2,100 square feet.

With every square foot meticulously designed to enhance your lifestyle, imagine the joy and comfort you’d experience calling this place home.
Specifications:
- 2,100 Heated s.f.
- 3-4 Beds
- 2 Baths
- 1 Stories
The Floor Plan:
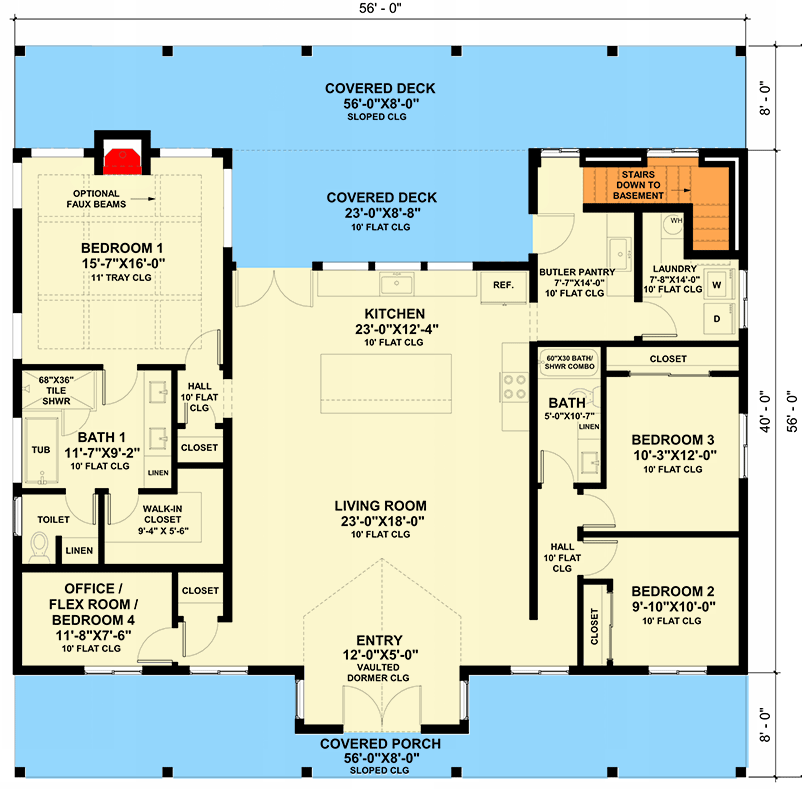
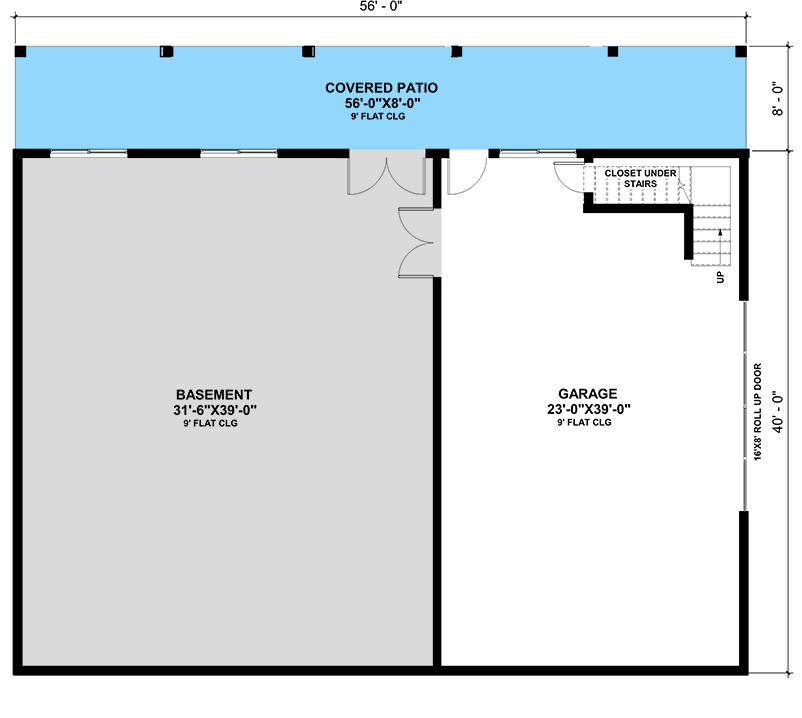
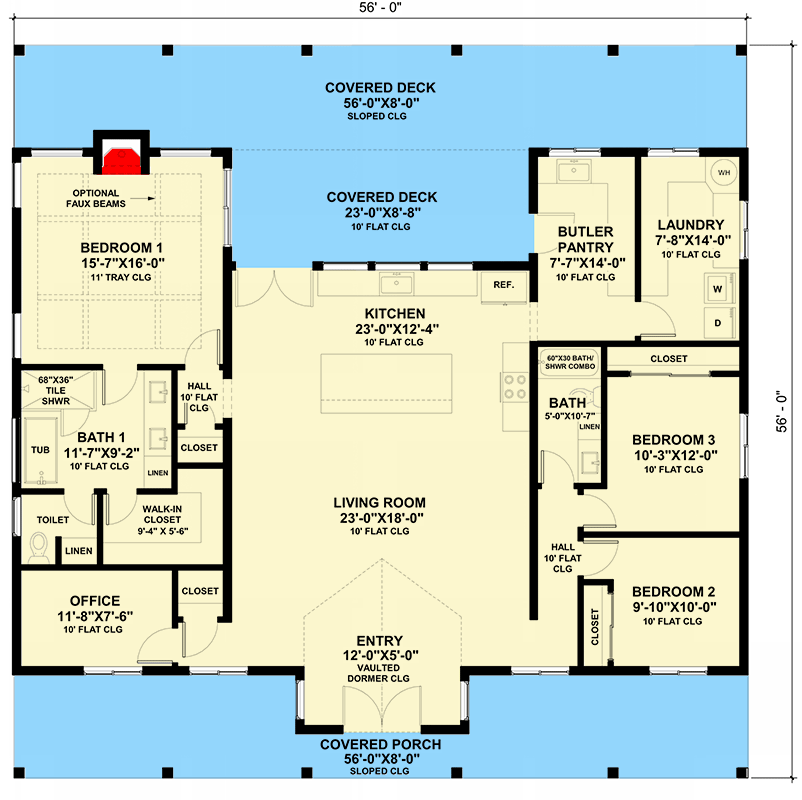
Front Porch
Greet your guests with style on the fetching front porch, adorned with exposed rafter tails that hint at the quality craftsmanship within. Here’s the spot for quiet morning reflections or evening chats as the sun dips below the horizon.
Could this be where your new day-to-day begins?
Great Room
Walk into a great room that’s as welcoming as an embrace from an old friend. With ceilings soaring above and a heartwarming fireplace, this is where memories are made.
Envision laughing, living, and lounging in a space that feels like it was built just for you.
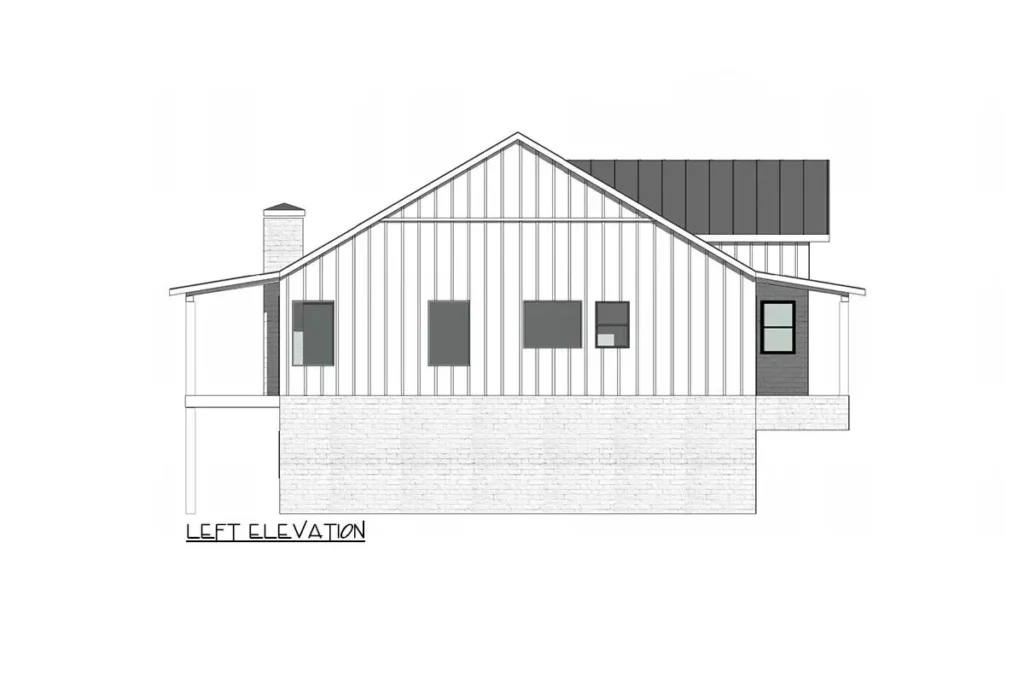
Kitchen
The kitchen is a marvel, outfitted with an island that’s a magnet for gathering and a hub for your culinary exploits. It’s a seamless blend of form and function, inviting both the serious cook and the midnight snacker.
Can you taste the love-infused meals you’d whip up here?
Dining Area
Adjacent to the kitchen, the dining area stands ready for meals big and small.
This space is set for family feasts, holiday gatherings, and spontaneous pizza nights. Picture raising your glass in celebration in this very spot.
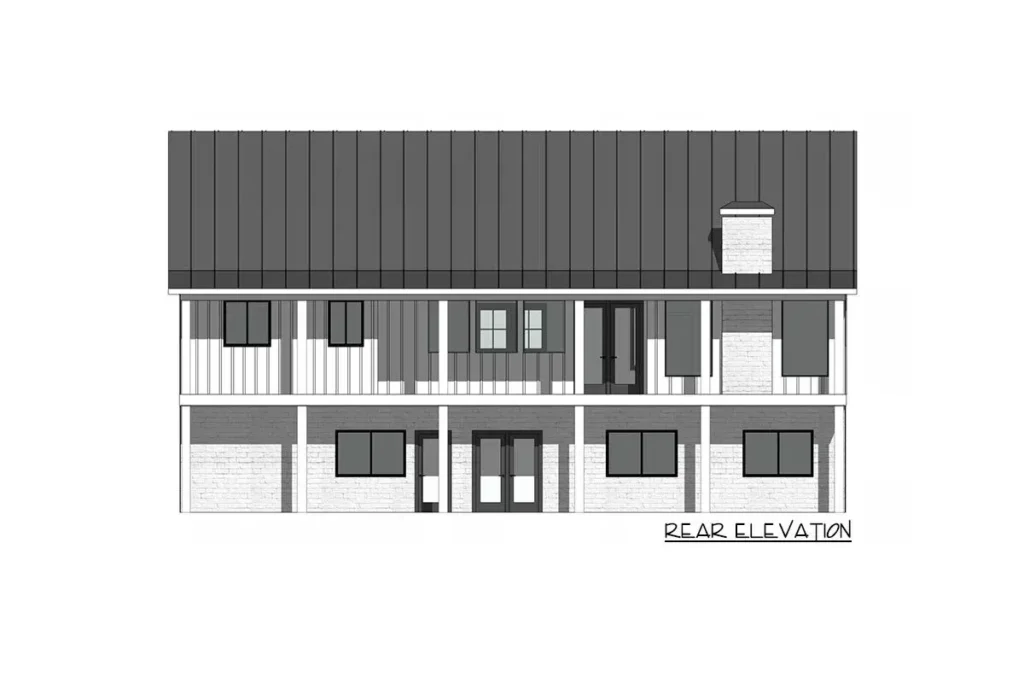
Master Bedroom
Retire to the master bedroom, your private sanctuary, complete with an opulent en-suite to pamper yourself after a long day. This is where rest and rejuvenation aren’t just ideas—they’re your nightly reality. How blissful would your slumber be here?
Master Bathroom
The master bath speaks of indulgence with fixtures and finishes that whisper luxury. It’s not just a room; it’s an experience.
Think about beginning your day with tranquility or ending it with a soak in the garden tub.
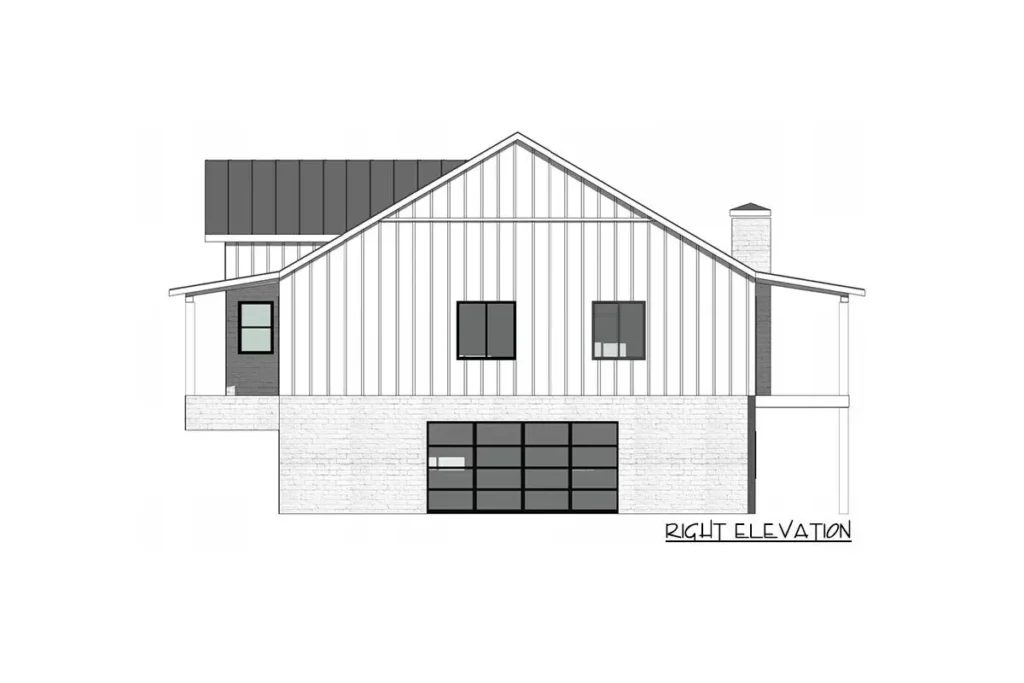
Additional Rooms
The additional rooms are versatile spaces, ready to adapt to your life’s dynamism—whether as cozy bedrooms for a growing family, a home office for your entrepreneurial quests or a creative studio for your arts. What dreams would you realize in these rooms?
Flex Room
The included flex room offers a responsive solution to your ever-changing needs. From a lively game room to a quiet study space, the possibilities are as vast as your imagination. What legacy would you craft in this adaptable area?

Exterior
Beyond the walls lies a panorama ready for exploration and enjoyment. The mixed-material exterior merges a metal roof, stone façade, and board and batten siding for a look that is as timeless as it is modern. Could the serenity of a lakeside setting be your ultimate backdrop?
This home is more than a structure—it’s a canvas, and every detail from the open floor plan to the welcoming exterior speaks of a life well-lived. Envision your family’s laughter echoing through these rooms, your dreams taking shape within these walls, and your future unfolding in the beauty of this Modern Farmhouse plan. Could this be where your next chapter begins?
