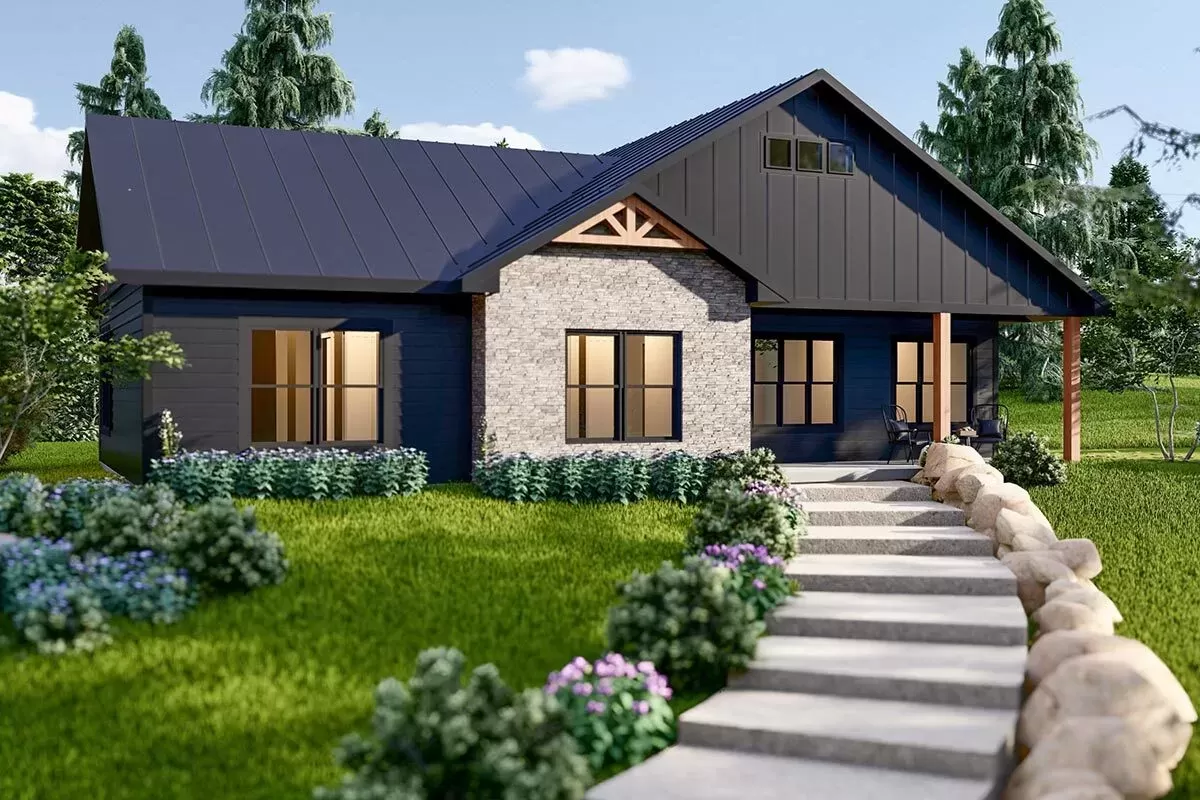
Specifications:
- 1,162 Heated s.f.
- 2 Baths
- 3 Beds
- 1 Stories
The Floor Plans:
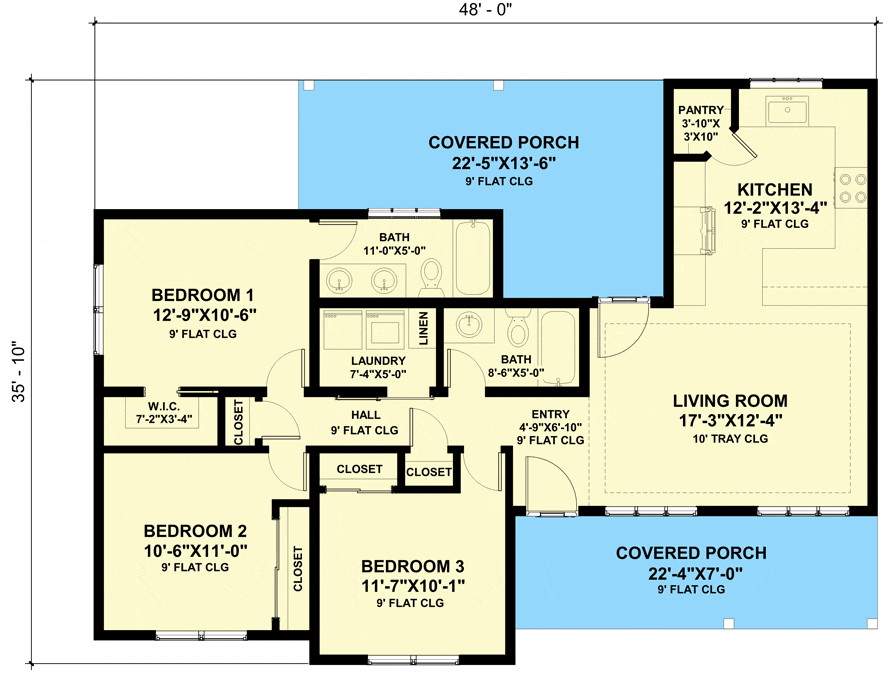
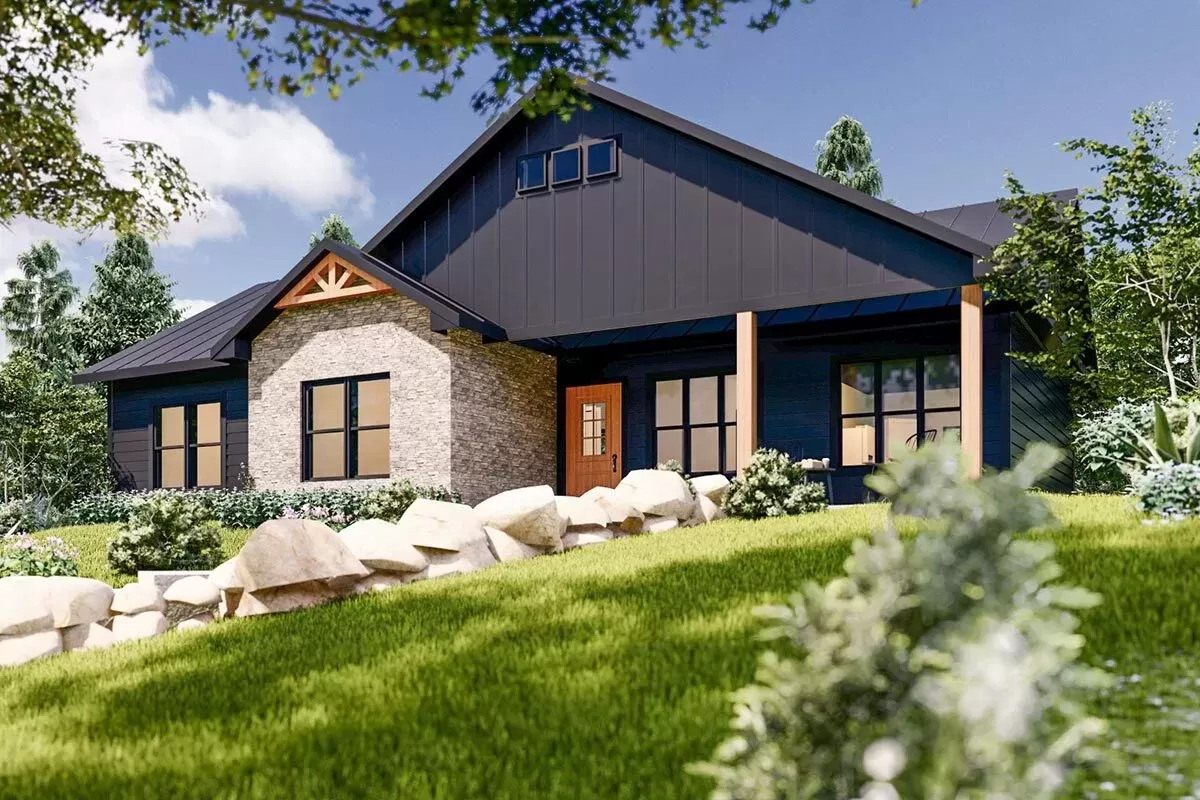
Great Room
The heart of the home is undoubtedly the Great Room. Look at that expansive space!
It’s perfect for hosting gatherings or just sprawling out for a cozy movie night. The fireplace is an excellent focal point and would provide warmth and ambiance during the colder months.
And with the open design, it means you’re never far from the kitchen or dining area when you need to grab a snack.

Kitchen
Speaking of the kitchen, your inner chef will be thrilled with this layout.
The island with seating is a smart addition, allowing guests or family to sit and chat while you cook. And I absolutely appreciate the walk-in pantry—imagine how much storage that could offer! The adjacent breakfast nook is a sweet spot for your morning coffee or casual meals, don’t you think?
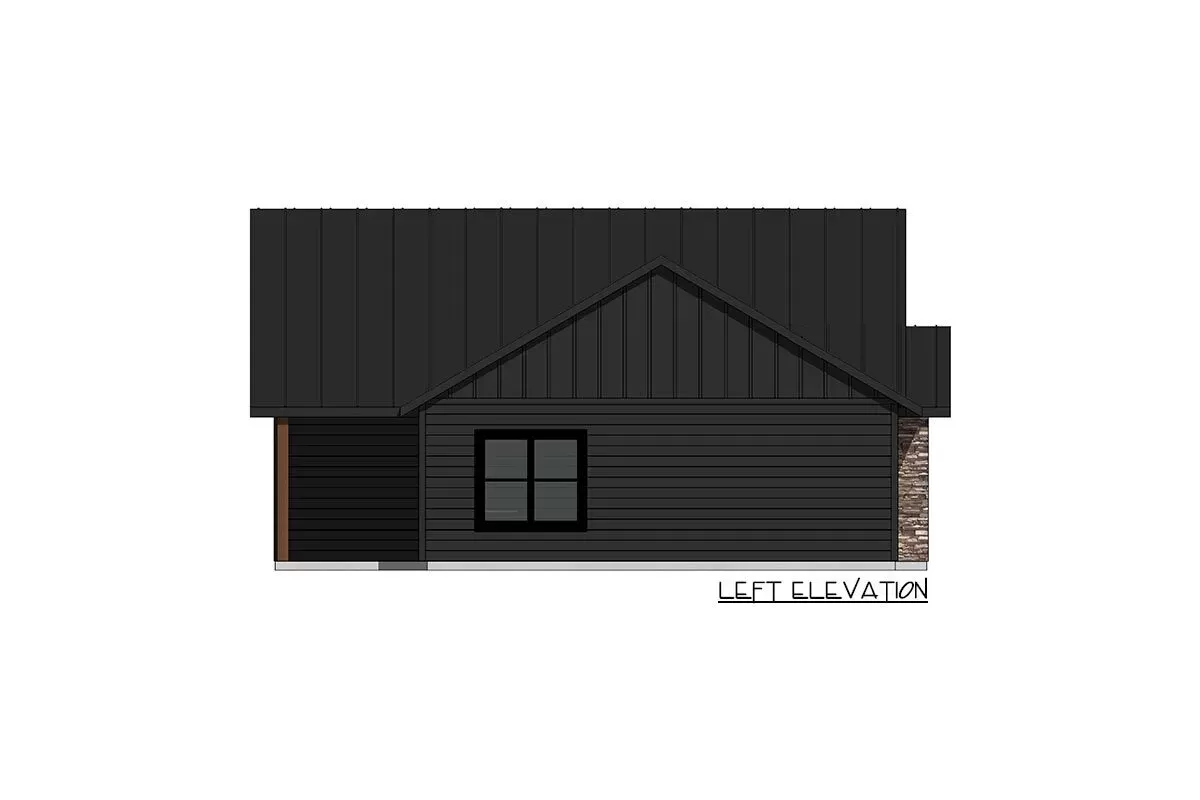
Dining Room
Now, the formal dining room is something special.
Tucked away from the kitchen, it offers a more intimate setting for sit-down meals. I like the idea of a separate space for dining—it adds a touch of sophistication to your home.
Master Suite
Let’s move on to the master suite. This is your sanctuary.
The en suite and the dual vanities are perfect for ensuring you don’t bump elbows with your partner in the morning. Plus, a walk-in closet is always a win in my book!
And can we talk about that private covered patio?
It’s a dreamy spot for some quiet time or to enjoy a nightcap under the stars.
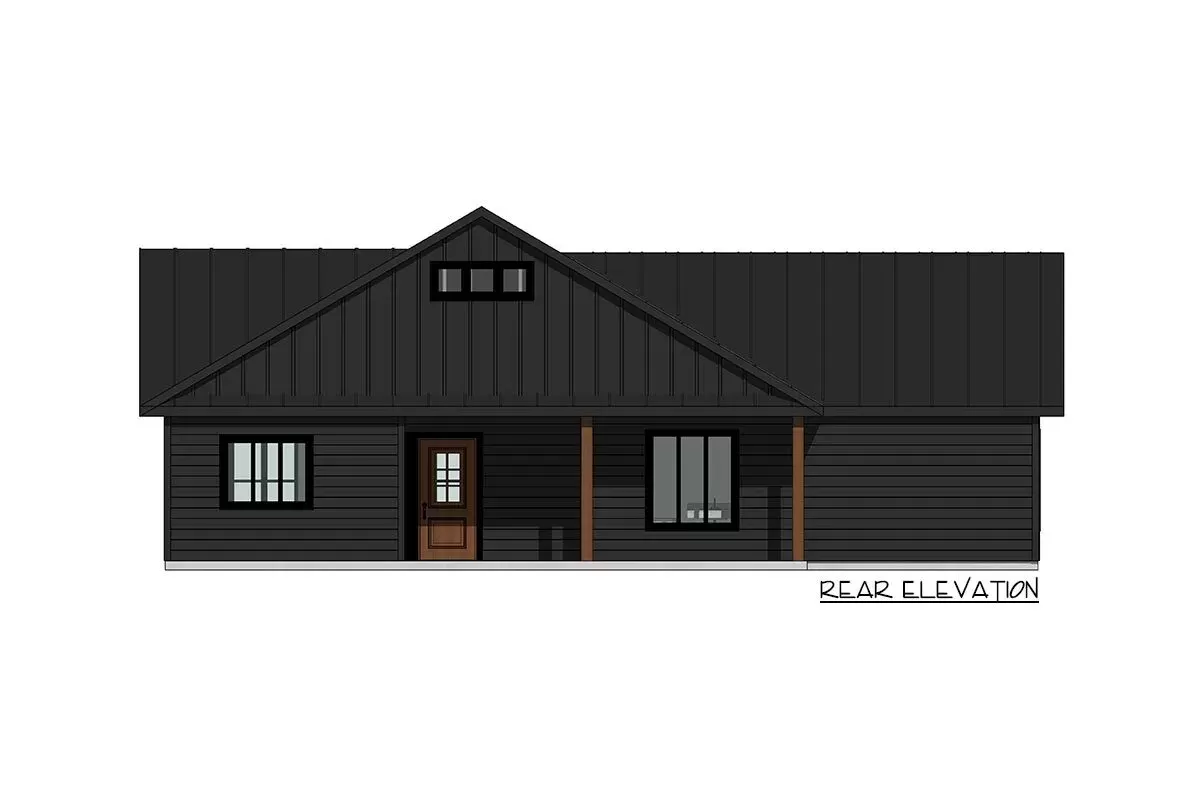
Bedrooms
The additional bedrooms are well-sized and each has its own walk-in closet—imagine the storage possibilities! Plus, having a bathroom between the two bedrooms is ultra-convenient, especially for families.
Flex Room
Here’s where you can get creative—the flex room. This space could be anything you need: a home office, a playroom, a gym, or even a guest room.
It’s so important to have a flexible space like this in modern homes, and I think you’ll find it incredibly useful.

Laundry Room
Now, can I just say how much I adore that the laundry room is separate from any exit points?
It means you’re less likely to have dirty socks greeting your guests at the door. And it’s so close to the master suite, making laundry day just a tad bit easier.
Garage
We can’t overlook the necessity of a good garage, and this plan offers a spacious three-car one. Perfect for a multi-car family or just extra storage for your gear and tools.
Now, as we step back and look at this house plan as a whole, I think you’ll agree that it has much to offer.
The flow from room to room feels natural and yet there are distinct spaces for different activities and times of day. Imagine hosting a party here—guests chatting around the kitchen island, kids playing in the great room, and quieter conversations in the dining room.
It’s a floor plan that adapts to your life, rather than the other way around.
But let’s talk potential improvements. Perhaps adding a skylight or two, especially in the great room or kitchen, could flood the space with even more natural light, don’t you think?
And for technology buffs, integrating smart home features could really enhance the functionality of the space.
In terms of comfort, what about soundproofing the walls of the bedrooms or flex room?
This could be a real boon if you’re working from home and need to block out noise.
All in all, this floor plan is not just a series of rooms—it’s a canvas for your life.
Whether you draw inspiration from it or decide to build it as-is, I trust you’ll find joy and comfort in its cleverly designed spaces.
Interest in a modified version of this plan? Click the link to below to get it and request modifications
