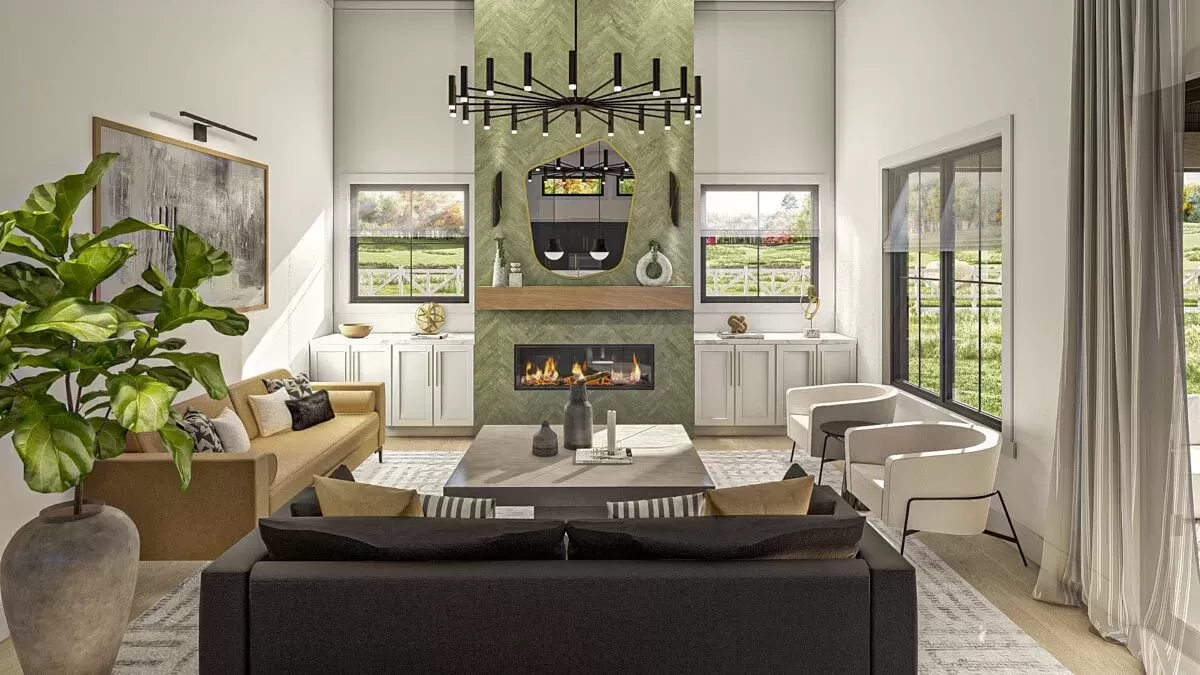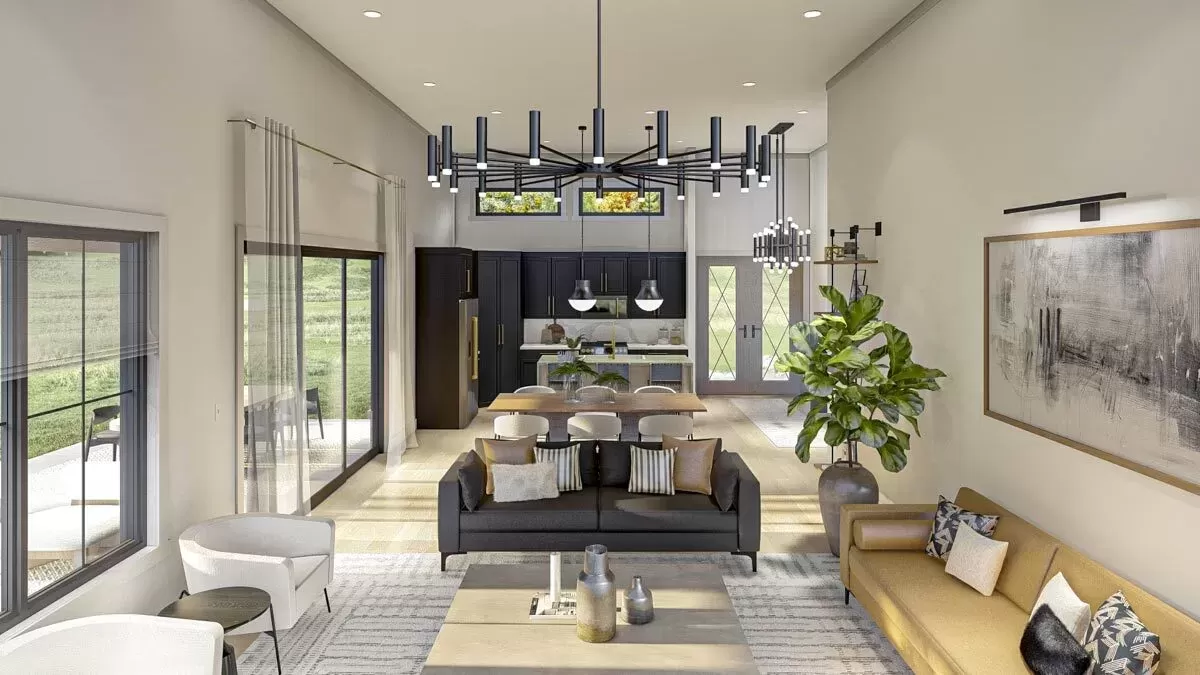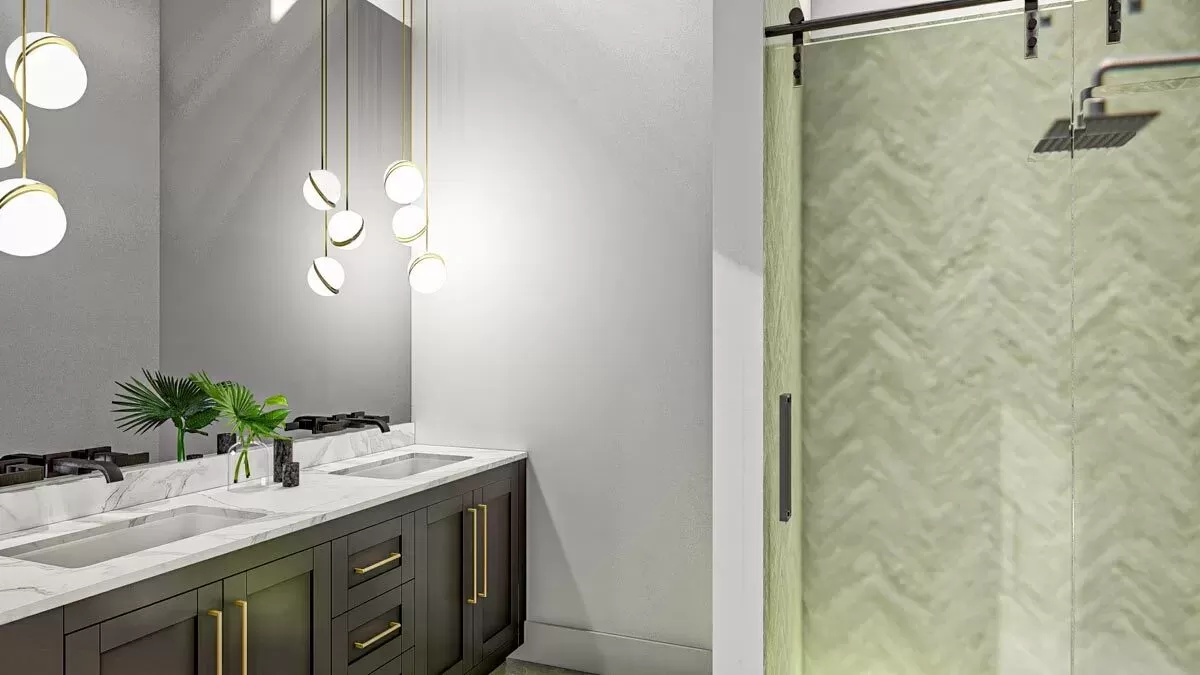1500 Sq Ft Barndominium-Style House Plan with 2-Beds and an Oversized Garage (Floor Plan)

Specifications:
- 1,587 Heated S.F.
- 2 Beds
- 2 Baths
- 1 Stories
- 4 Cars
Designing a home that feels both inviting and functional can be a challenge, but this barndo-style house does just that. Let’s delve into how this floor plan accommodates a relaxed yet refined lifestyle.
The Floor Plans:


Covered Porch & Entry
Upon approaching the house, you are welcomed by a charming covered porch.
Imagine yourself here on a cozy armchair sipping your morning coffee, surrounded by the serene environment. As you step through the front door, the high cathedral ceilings immediately give an impression of space and grandeur, making the entry feel more like a passage to a luxurious retreat than just a doorway into a house.

Great Room
Moving into the great room, you can’t help but notice how the open floor plan integrates living, cooking, and dining areas seamlessly, making it perfect for entertaining or spending quality time with family. With ample room for a large sofa and entertainment system, you could effortlessly host movie nights or just unwind in style.

The adjacent dining area, though open, can still feel distinct for a seated meal, thanks to clever positioning close to the kitchen.

Kitchen
Speaking of the kitchen, it’s designed for functionality and ease.

With an island that doubles as a breakfast bar, this space is not just for cooking but also for gathering. You, the amateur chef or the snack lover, will find the layout conducive to both serious cooking sessions and midnight fridge raids.

Plus, the placement near the dining and great rooms means you won’t miss out on any family moments.
Dining

Mud Room
Off the kitchen, the mud room acts as a perfect transitional space for your outdoor-indoor activities, ensuring that you keep your living spaces clean and tidy.
Here, you can store your coats, boots, or even your pet’s leash conveniently.
This room, often overlooked in many homes, will surely enhance your daily routine by keeping the unavoidable clutter at bay.
Master Suite
The master suite is indeed a retreat meant for relaxation. With its spacious layout, including a walk-in closet and a master bath with double vanities, you’re looking at a setup that promotes both comfort and efficiency.

The direct access to the laundry room through the walk-in closet is an exceptional feature. Imagine having the ability to manage laundry without lugging clothes too far—a simple yet innovative touch to boost your daily routine.


Additional Bedroom
The additional bedroom can serve multiple purposes: think home office, guest room, or craft space. The presence of a second full bathroom, also equipped with double vanities, ensures that guests or other family members can have their privacy and convenience, making this home versatile for various living situations.

Laundry Room
Positioned smartly to be accessible from both the master closet and the main passage, the laundry room enhances functionality. This placement underscores the home’s overall design philosophy of merging practicality with style, ensuring that chores feel less cumbersome and more integrated into daily life.

Covered Back Porch

Lastly, the covered back porch allows you to extend your living space outdoors. This layout feature respects your need for relaxation and entertainment in the privacy of your backyard. It’s easy to visualize weekend barbecues or serene evenings spent here enjoying the views, encapsulating the ideal blend of comfort and accessibility.

Throughout this plan, every space is maximized, ensuring that the house feels larger than its square footage suggests.

My suggestion for an enhancement? Consider larger windows in the living areas to pull in more natural light and further connect with the outdoors, heightening the sense of space.
This house plan cleverly balances open and private spaces, making it versatile and adaptable for various lifestyles. Whether you’re downsizing or just prefer a simpler, effective home layout, this could be your dream blueprint.
What more modifications would you consider to make this house the perfect home for your specific needs?
Interest in a modified version of this plan? Click the link to below to get it and request modifications
