1700 Square Foot Modern Barndominium-Style House Plan (Floor Plan)
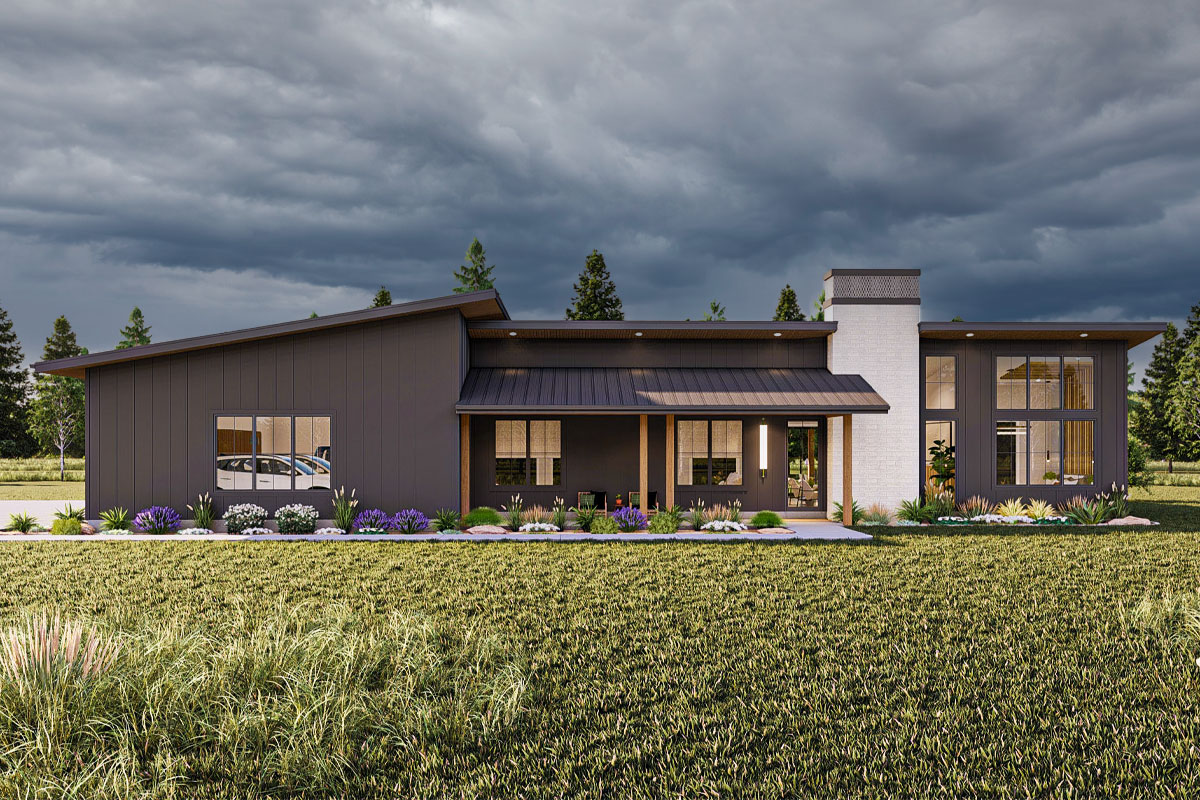
There’s something undeniably appealing about a home that feels both crisp and welcoming. This barndominium-inspired ranch blends mid-century and modern elements, giving you a home that feels fresh without ever feeling sterile.
The façade plays with strong lines and big windows, hinting at the light-filled spaces inside, while the efficient layout across multiple levels brings a relaxed energy to daily living.
If you love to entertain or just want a spot to unwind with family, this layout has you covered.
The kitchen area is bustling and vibrant, while private, quiet corners throughout the home offer a peaceful retreat.
Specifications:
- 1,706 Heated S.F.
- 3 Beds
- 2.5 Baths
- 1 Stories
- 4 Cars
The Floor Plans:

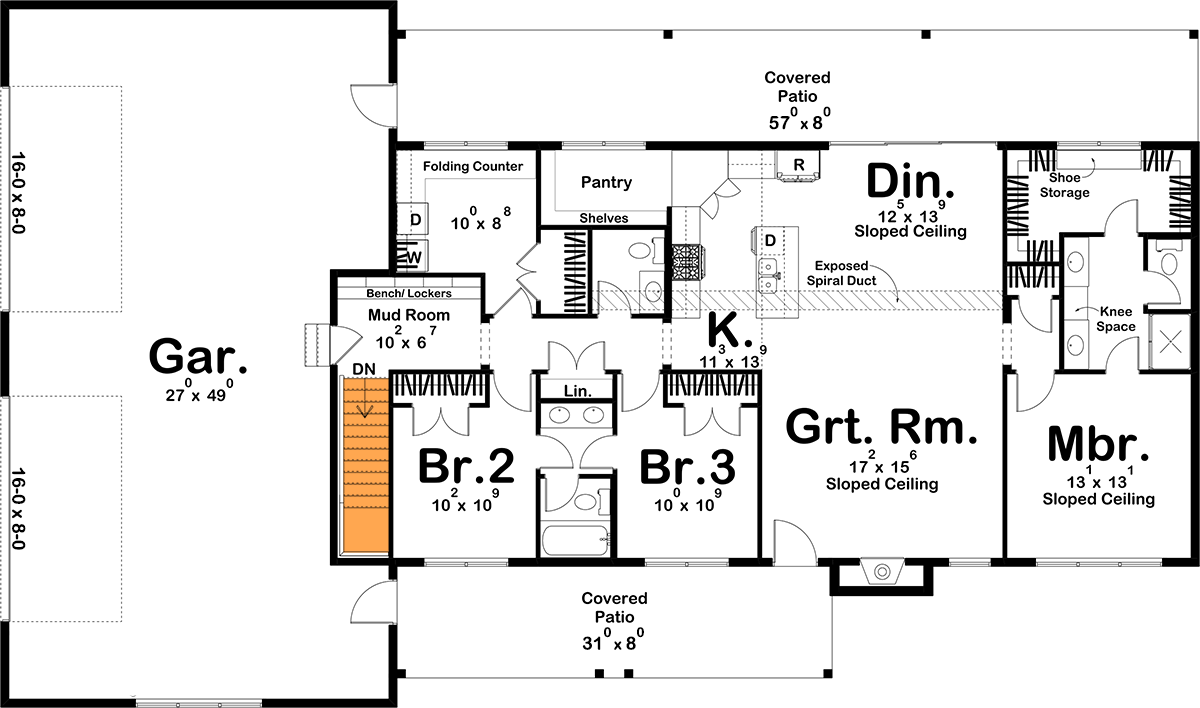
Garage
Let’s start with the garage, since for many people, this is the first stop at home after a long day.
This one is impressive, measuring 27 by 49 feet with dedicated bays for two cars, each 16 by 8.
There’s room for vehicles, gear, bikes, and still plenty of space for a workbench or weekend projects.
Storage won’t be an issue, and I think anyone with hobbies or outdoor equipment will appreciate having their own domain here.
You’ll also find a side entry that connects directly to the mud room, making it easy to bring in groceries or unload after a muddy soccer game.

Mud Room
The mud room quietly keeps the rest of the home running smoothly. Bench seating and individual lockers line the wall, perfect for organizing shoes, backpacks, or pet leashes.
There’s a window for natural light, so it doesn’t feel dark or cramped, and the design makes life easier: wet coats and boots have a place to dry out before they track through the house.
From here, you can move into the main living spaces with everything in order.

Laundry Room
Just off the mud room, you’ll find the laundry area. It’s cleverly positioned for convenience, with counter space for folding wrapping around two sides and both washer and dryer stashed neatly.
Upper cabinets and a big window make this more than just a utility zone. Patterned floor tiles add personality, and the built-in hanging rod means you can skip trips back and forth with laundry baskets.
If you’ve spent time managing laundry in a cramped space, I think you’ll really value this roomy, organized setup.

Bedroom 2
Bedroom 2 sits right off the main hallway, making it a nice spot for a child’s room, guest suite, or home office.
With a 10-by-10 footprint, it’s not enormous, but there’s enough space for a full bed and a desk or reading chair.
A closet gives you storage for clothes and games. This room has its own access to the main bathroom just across the hall, which makes morning routines a little easier.

Bedroom 3
Bedroom 3 is a mirror image of Bedroom 2, keeping things simple for siblings or guests.
You get the same functional size and layout, with a closet, a window for daylight, and easy access to the shared bathroom.
This symmetry helps with furniture placement and means no one argues over who got the “better” room.
Both bedrooms share a linen closet right outside the door, which is helpful for towels, bedding, or cleaning supplies.

Guest/Shared Bathroom
Positioned conveniently between the two secondary bedrooms, the main hall bath is designed for busy mornings.

You’ll spot a full tub and shower, a sink with a wide counter, and storage below.
Everything is easy to reach, and there’s space to spread out toothbrushes and hairbrushes without bumping elbows.
I appreciate the efficiency here; it serves the secondary bedrooms and guests without feeling cramped.
Pantry
Heading down the hall, the pantry sits just off the kitchen, right where you’d want it.
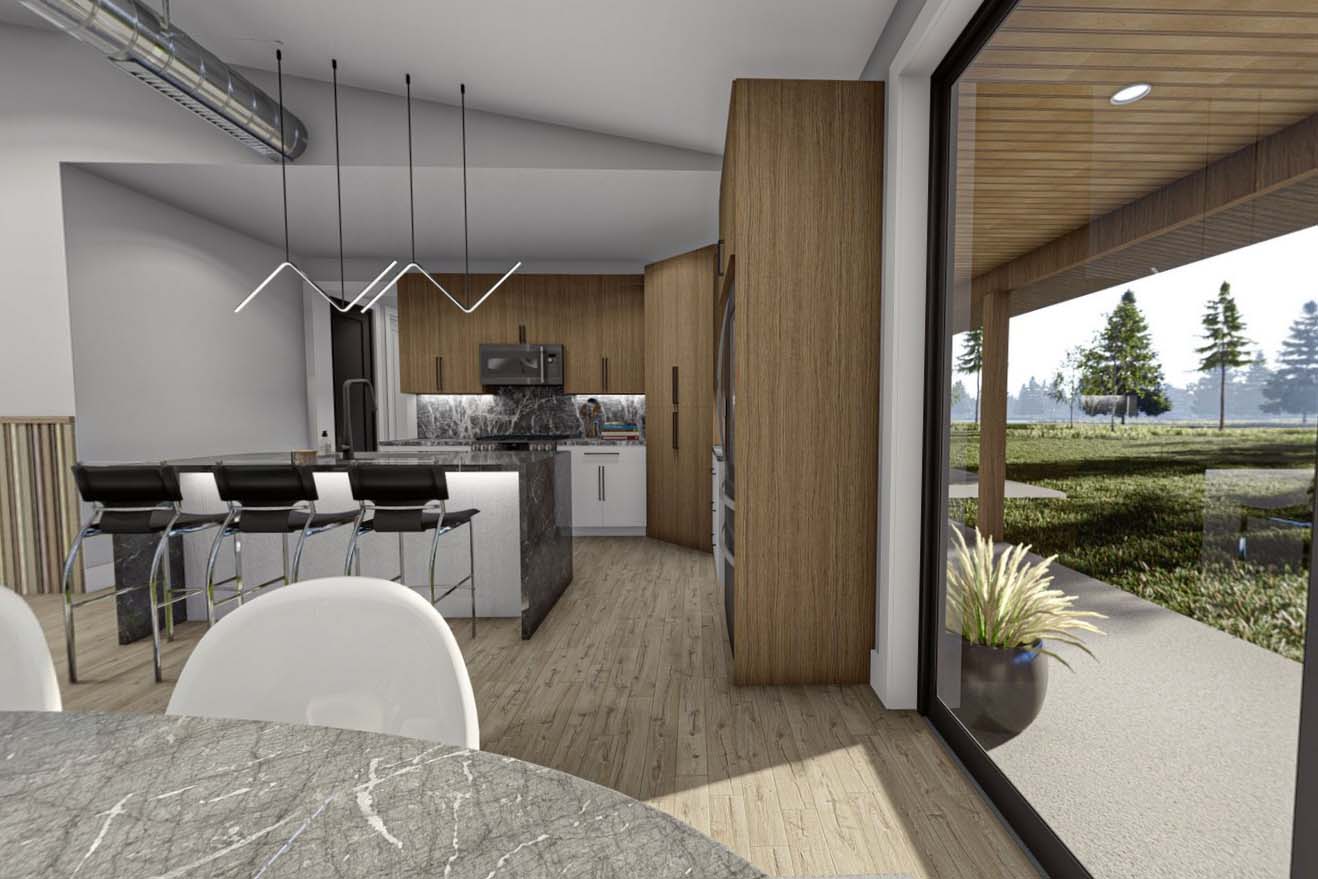
Shelves line the walls for dry goods, snacks, small appliances, and even bulk items. If you like to cook or prep meals in advance, this walk-in pantry means you’ll never run out of space.

With its close proximity to both the kitchen and laundry, it’s easy to grab what you need while moving through your daily routines.
Kitchen
The kitchen is where this home really starts to feel open and modern. Tall ceilings, a wall of windows, and an exposed spiral duct overhead fill the space with natural light.
The island is generous, with bar seating for four, so you can chat with friends or keep an eye on homework while prepping dinner.
Sleek wood cabinets, gray marble countertops, and black appliances give the space a contemporary vibe, while geometric pendant lights add just the right amount of drama.
There’s plenty of storage, and the flow into the dining area means you’re always part of the action.
I love how this kitchen invites gathering and lingering, not just cooking.

Dining Room
Walk just a few steps from the kitchen and you’re in the dining area, which takes full advantage of the home’s big windows and sliding glass doors.
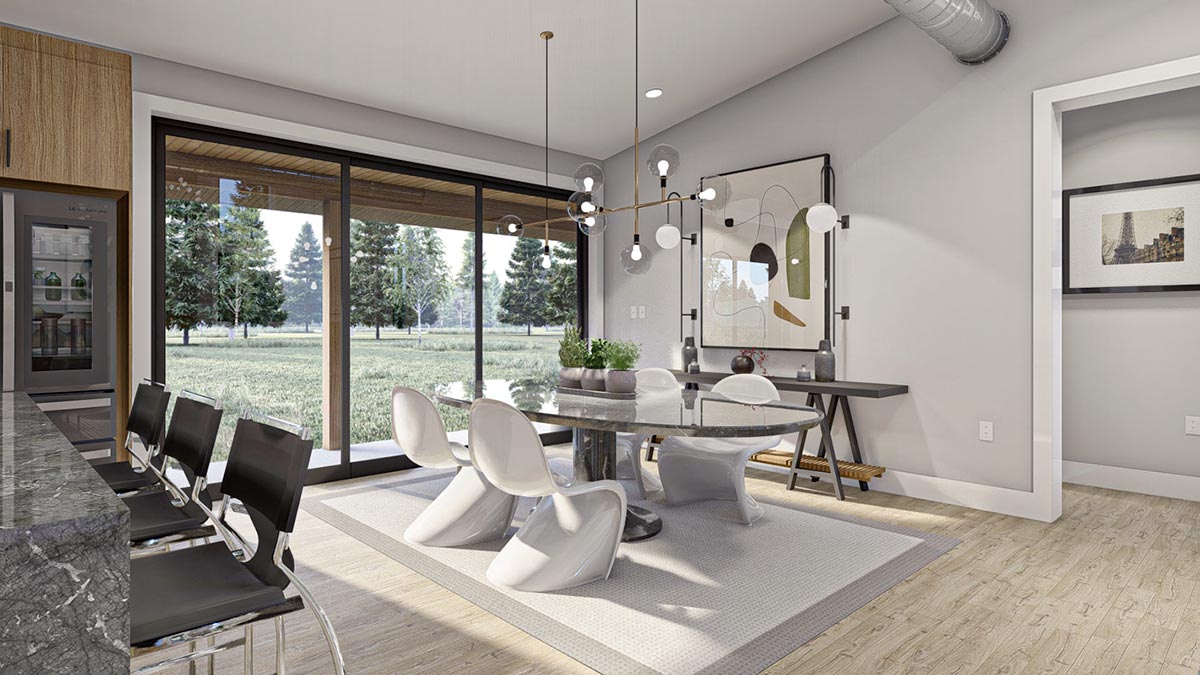
Light pours in, making breakfasts feel sunny and evenings relaxed. The marble-topped table and sculptural chairs add a sophisticated look, while the modern chandelier sets the scene for dinner parties or just catching up over coffee.

The open layout lets the dining space connect directly with the great room, so even large gatherings feel easy and social.
Great Room
In the great room, you’ll notice the high sloped ceiling and a wall of windows that showcase the outdoors.
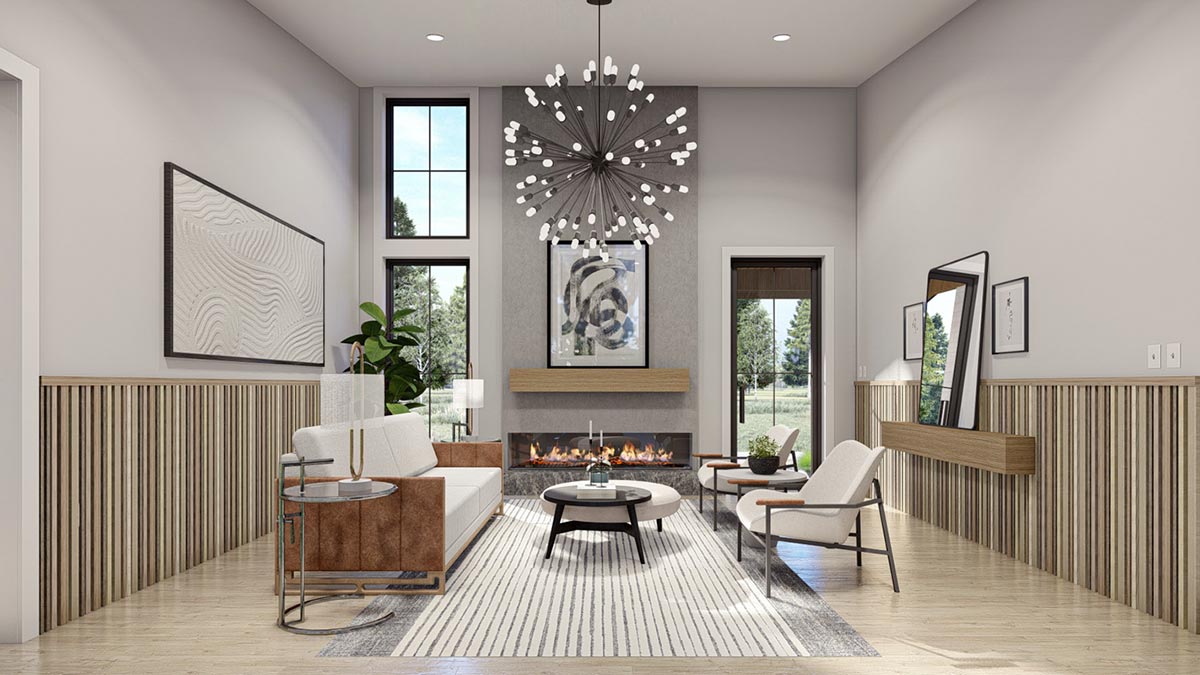
The linear fireplace becomes a focal point and provides warmth and coziness on chilly evenings.
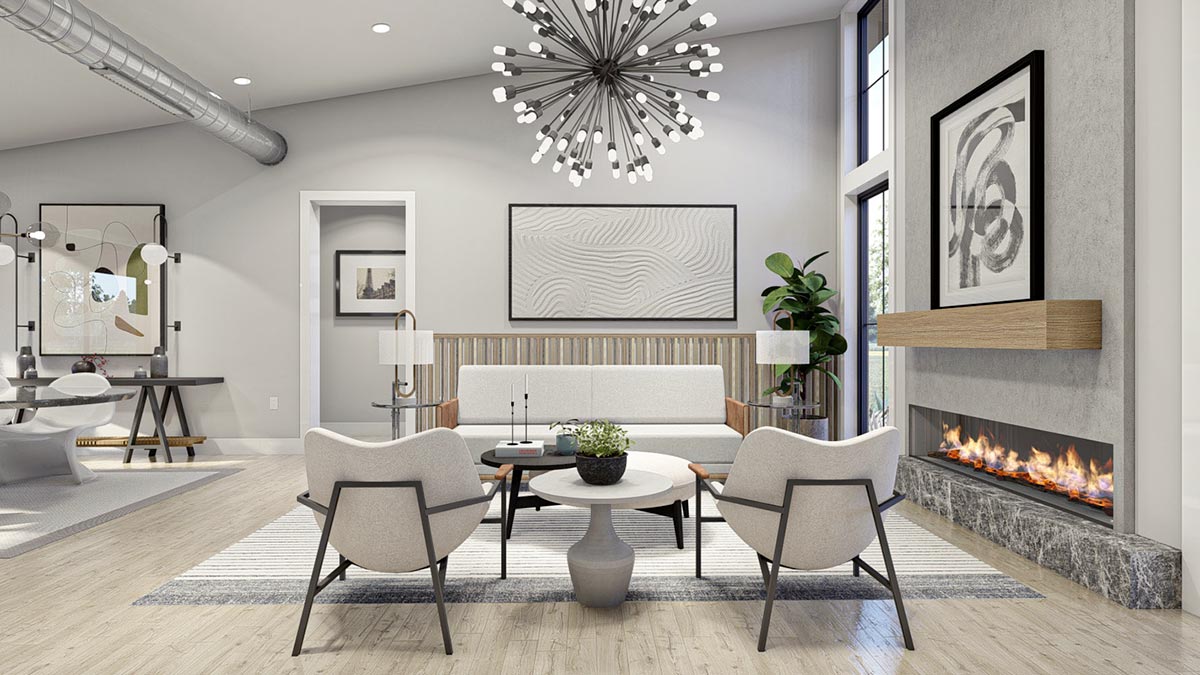
Vertical wood paneling wraps the lower walls, adding texture and interest, and the starburst chandelier overhead brings in a bit of mid-century style.
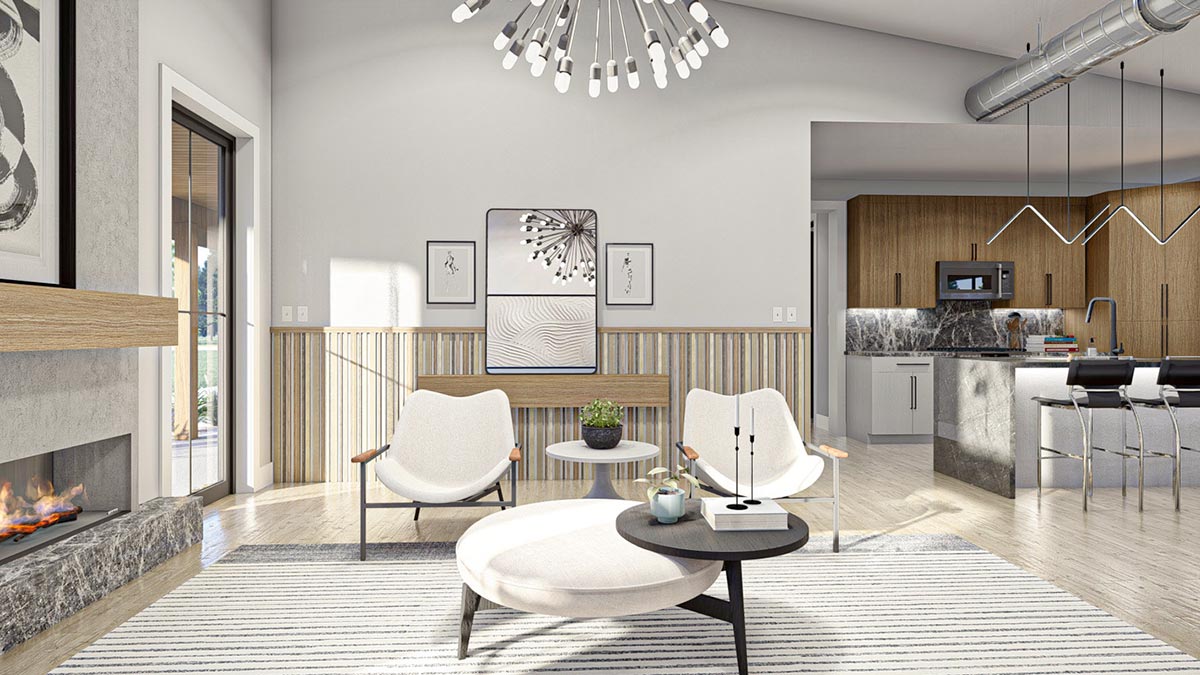
I think this airy, flexible space is perfect for curling up with a book or spreading out with friends for game night.
The layout encourages conversation and connection, and the view outside keeps the room feeling grounded in its surroundings.
Master Suite
Make your way to the far corner of the house and you’ll find the master suite, set apart for privacy.
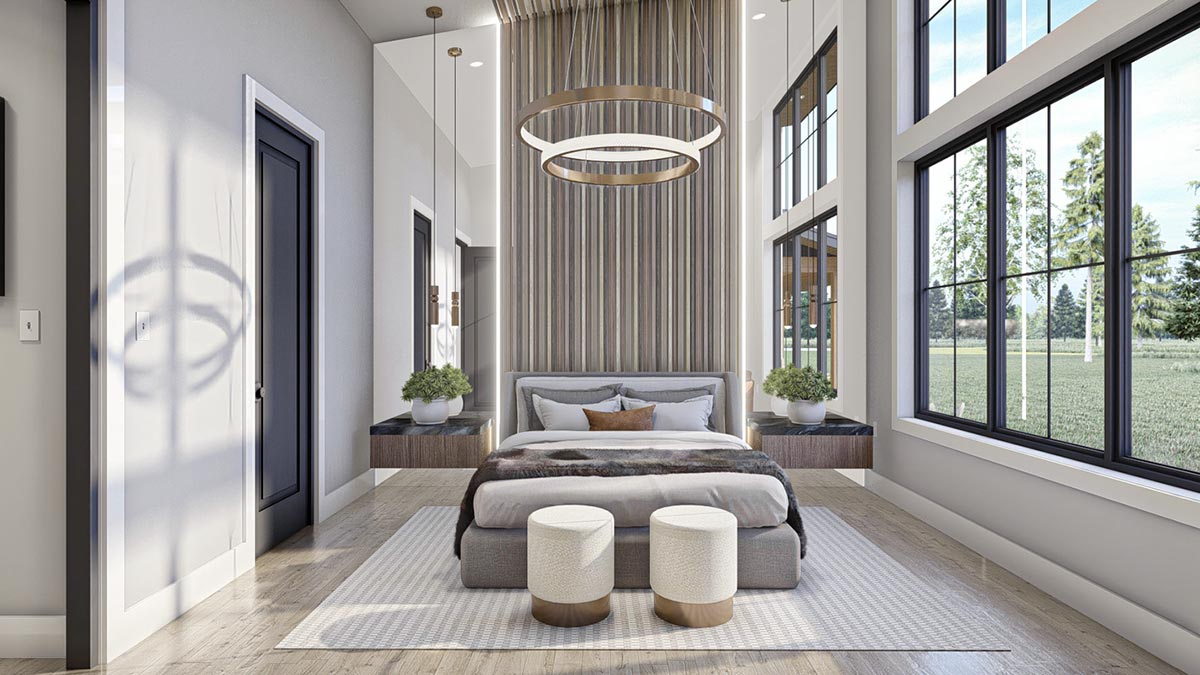
It’s a generous 13 by 13 feet, with tall ceilings and a full wall of oversized windows for maximum light.
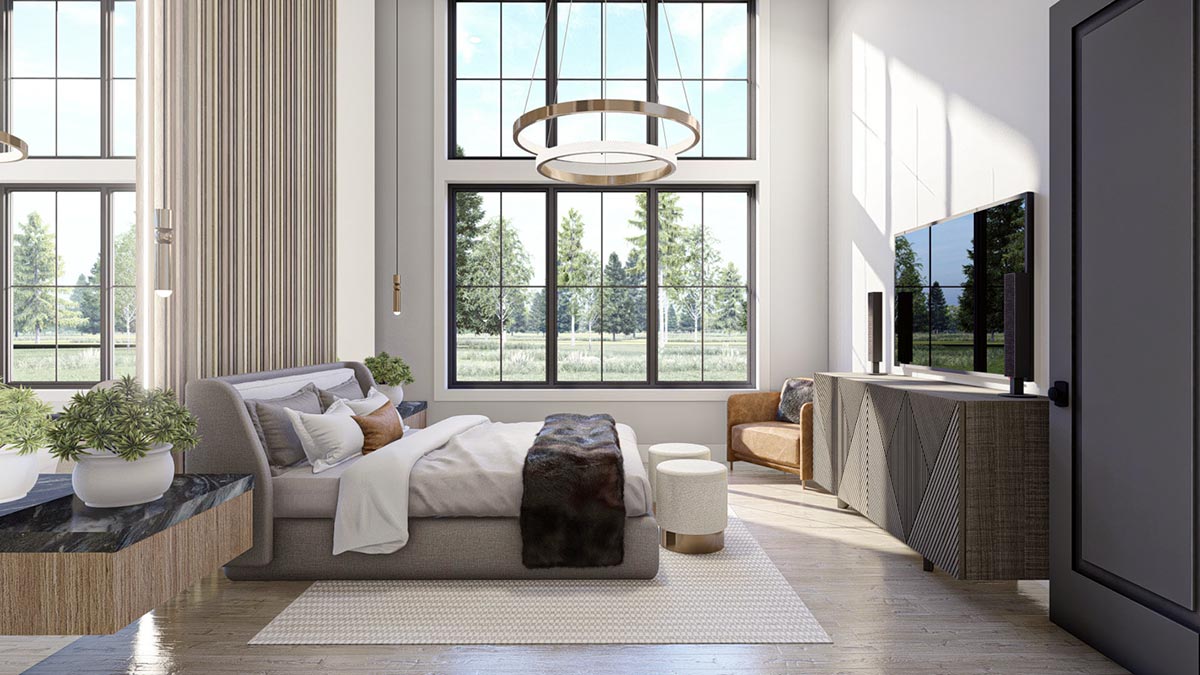
The design feels calm, with neutral tones and soft wood floors. There’s plenty of room for a king bed, a pair of floating nightstands, and a cozy reading chair in the corner.
You can look toward the yard from bed or enjoy quiet mornings as the sun comes up.
Master Bathroom
Step into the master bath and you’ll see why this suite feels like a retreat.
The double vanity stretches the full length of one wall, with modern floating wood cabinets, marble-look counters, and a trio of arched mirrors.
Black fixtures and globe sconces add a modern edge. There’s a knee space perfect for a vanity stool, and a walk-in closet right off the bathroom.
Everything is designed for comfort and efficiency, so you can get ready quickly in the morning or wind down at night.

Shoe Storage
Right off the master bath, you’ll spot a labeled shoe storage area. This is more than just a shelf or two.
There’s space to organize everything from boots to sneakers to sandals. If you’ve ever tripped over a pile of shoes by the door, you’ll appreciate having a dedicated spot to keep things tidy and easy to find.

Linen Closet
Back in the hallway, a linen closet stands ready for all your extra bedding, guest towels, or bulk paper goods. Positioned near the bedrooms and bathroom, it’s a practical feature that keeps essentials close at hand.

Mud Room Benches/Lockers
Adjacent to the laundry and mud room, you’ll find more built-in benches and lockers. These keep the entryway organized and ready for life’s daily messes.
Everyone gets their own cubby, so you can keep sports gear, backpacks, and seasonal coats under control.

Covered Patio (Rear)
Step through the sliding glass doors and you’re on the covered patio that stretches along the entire rear of the home.

With its dark vertical siding, warm wood posts, and wide overhang, this space feels like a natural extension of the living room.
You can set up a dining table for summer dinners, a pair of lounge chairs for morning coffee, or add a grill for weekend barbecues.
The colorful plantings just beyond the patio add privacy, so you’ll want to spend time out here nearly year-round.
Covered Patio (Front)
There’s also a covered patio at the front entry, giving you another place to relax or greet guests.
The wide roofline and stone accents make a strong first impression while keeping you sheltered from the elements.
Add a couple of rocking chairs or a bench, and you’ll have a favorite perch for people-watching or catching up with neighbors.

Stairs to Lower Level
Now, let’s take a look at the multi-level feature. Near the mud room, a staircase leads down to a lower level, as shown in the second floor plan.
This area isn’t fully detailed on the plans provided, but the presence of the staircase hints at options for expansion.
You might use this space for storage, a workshop, or even finish it out as a basement recreation room or home gym.
Having an extra level means your living space can adapt as your needs change.

Flow and Daily Living
Throughout the house, every room connects in a way that feels intentional. The open kitchen, dining, and great room layout keeps you close to friends or family, while the bedrooms and master suite offer privacy and quiet.
Practical features like the mud room, laundry, and pantry keep life organized. Large windows fill the home with light and offer views of the outdoors, creating a peaceful atmosphere.
This home manages to balance modern style with comfortable, everyday living. With its efficient layout and multi-level flexibility, I think it’s a place where you can really settle in—hosting a crowd or enjoying a quiet morning all to yourself.

Interested in a modified version of this plan? Click the link to below to get it from the architects and request modifications.
