Luxury European House Plan with In-Law Suite and Expansive 5-Car Garage (Floor Plan)
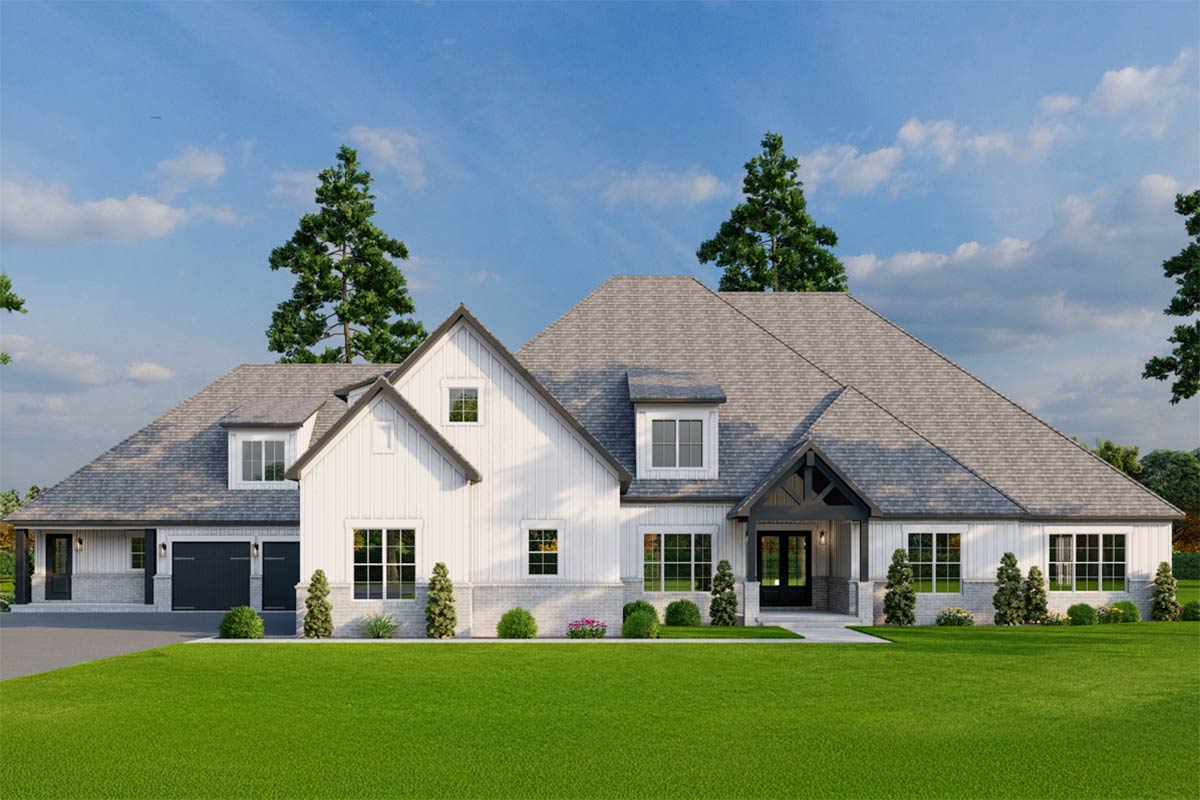
Arriving at this European-inspired home, you’ll notice the crisp white exterior with board-and-batten siding, light gray brick accents, and a modern farmhouse charm that feels fresh yet classic.
The spacious floor plan covers over 5,245 square feet and offers 6 bedrooms plus several living areas, so everyone has plenty of space.
A large covered porch draws you in, hinting at all the details and flexible layout waiting inside.
I’m excited to walk you through how each space connects and supports daily life.
Specifications:
- 5,245 Heated S.F.
- 6 Beds
- 6.5 Baths
- 2 Stories
- 5 Cars
The Floor Plans:
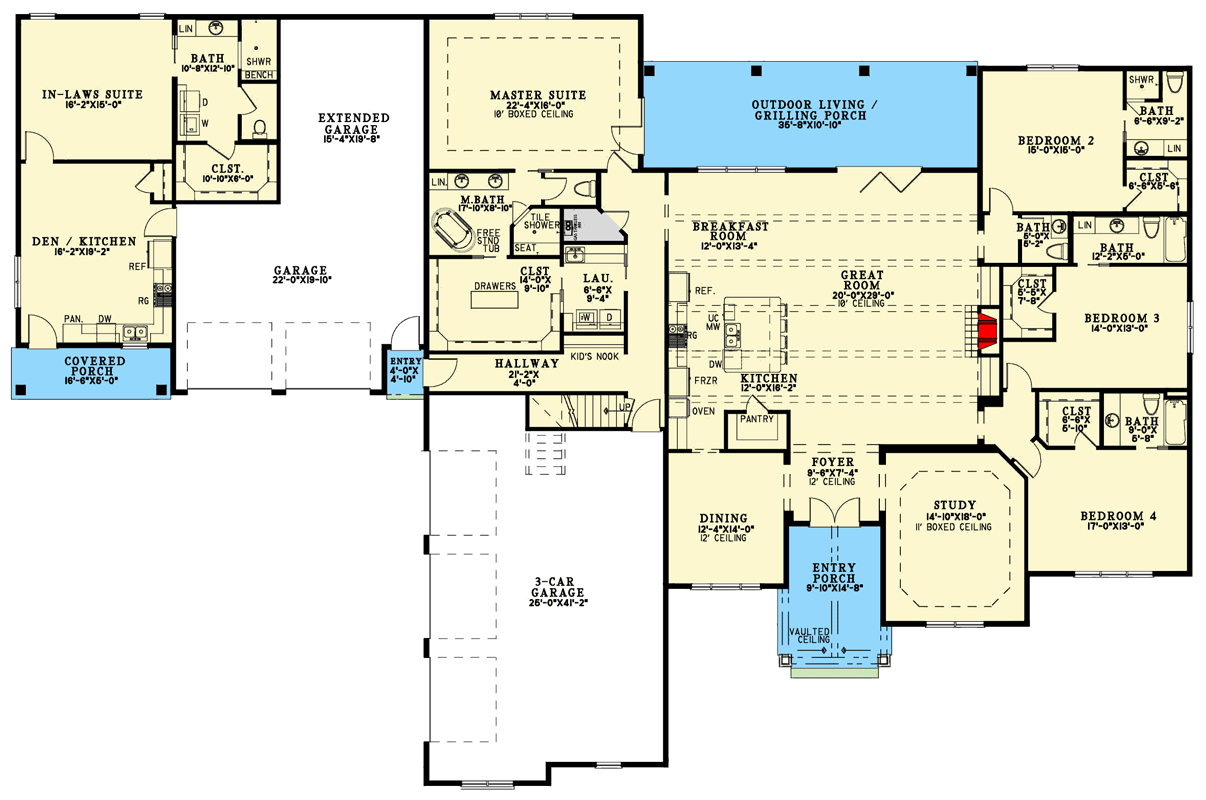
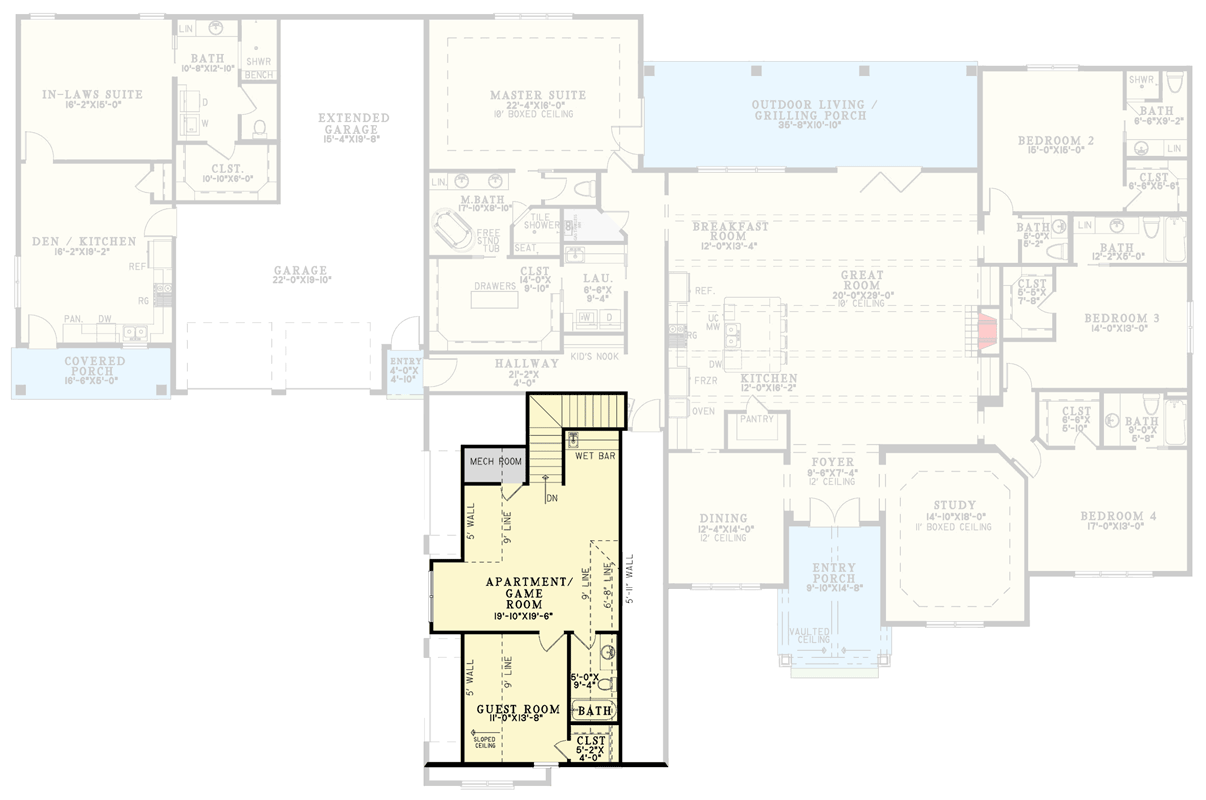
Entry Porch
The front entry makes a statement with its vaulted ceiling and timber-framed posts. It’s not just a spot to stay dry when it rains—it’s wide enough for rocking chairs, perfect for enjoying a morning coffee while watching the neighborhood.
Inside, the foyer’s 12-foot ceiling brings in instant openness and drama.

Foyer
The foyer immediately impresses with generous width and clear sightlines. Sunlight pours through the large windows, lighting up the pale walls and elegant trim.
You’ll spot the dining room to the left and a study to the right. There’s no wasted space—just an inviting atmosphere and an easy flow toward the main living areas.

Study
Off to the right, the study sits behind double doors and features a boxed ceiling for architectural interest.
The generous size means you can use it as a home office, library, or even a music room.
Its quiet spot at the front of the house helps keep distractions away, which I think is perfect for focused work or reading.

Dining Room
To the left of the foyer, the dining room offers a formal setting for family meals or entertaining guests.
At nearly 15 feet long, there’s space for a large table and plenty of seating.
The 12-foot ceiling keeps things bright and open, and I love how it connects directly to the kitchen, making serving and cleanup so much easier.

Kitchen
As you enter the kitchen, you’ll see how open and welcoming it feels. The wide island seats four and serves as a natural gathering point, whether serving snacks or helping with homework.
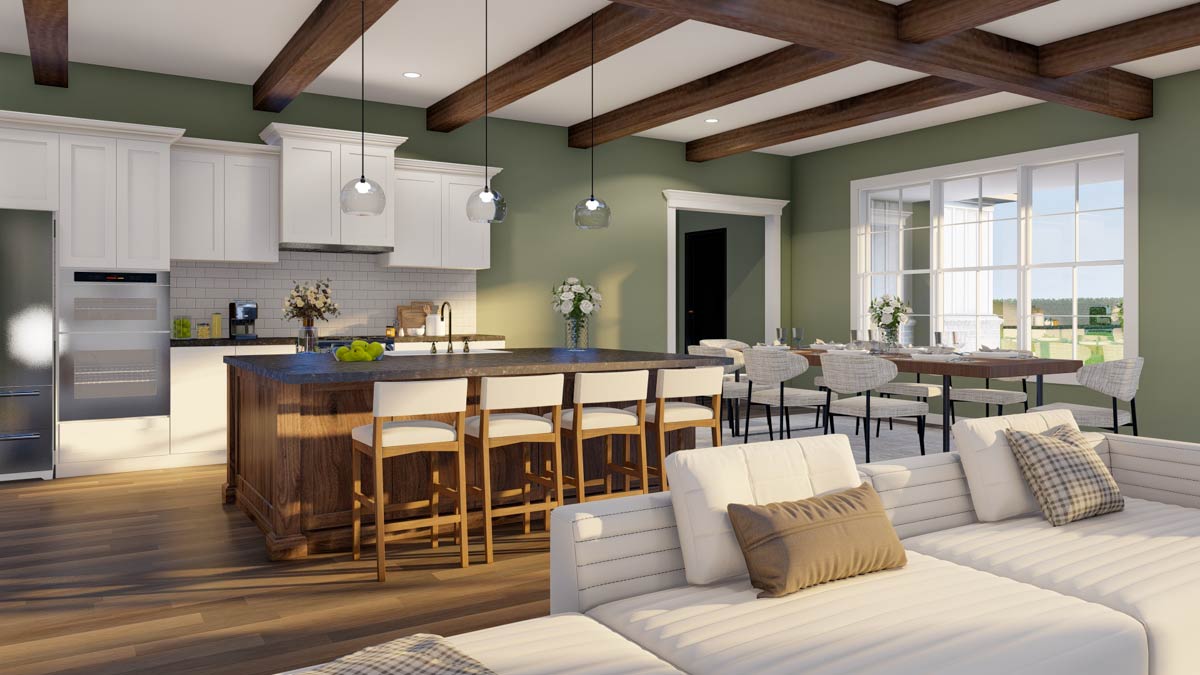

Crisp white cabinetry, subway tile, and a walk-in pantry bring both style and function. Large windows keep things bright, and the layout lets you keep an eye on both the great room and the breakfast area while you cook.

Great Room
The kitchen leads right into the great room, which is where most daily living happens.
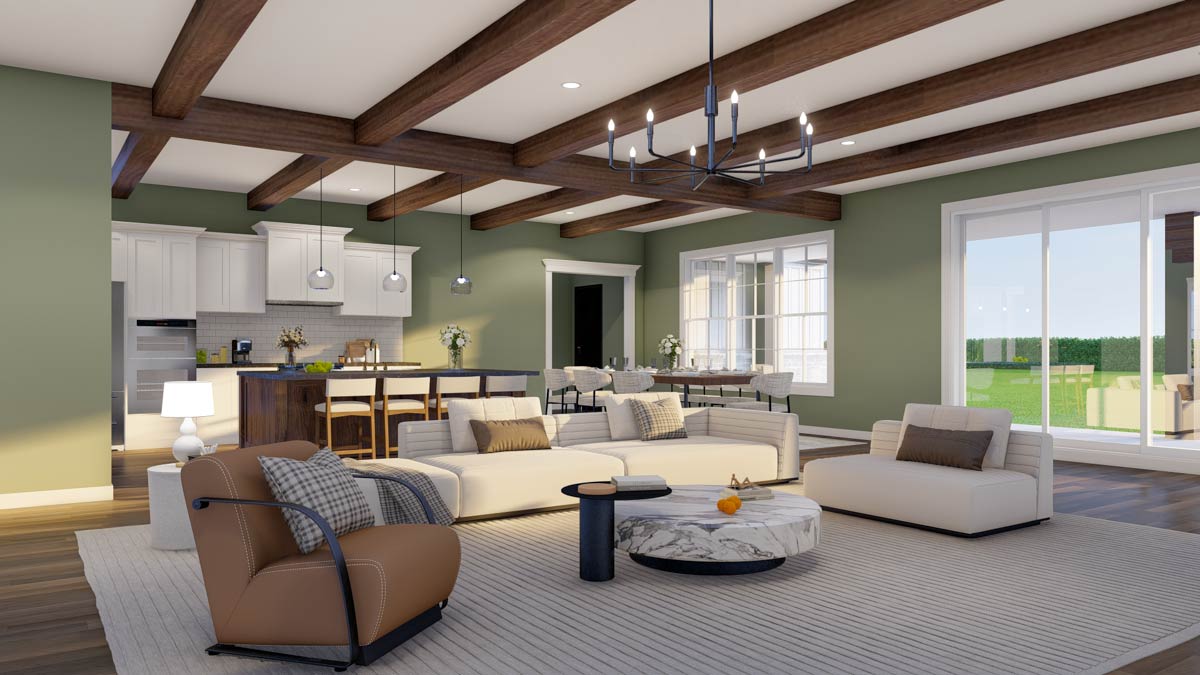
Tall ceilings, exposed wood beams, and a white brick fireplace create a cozy and modern atmosphere.
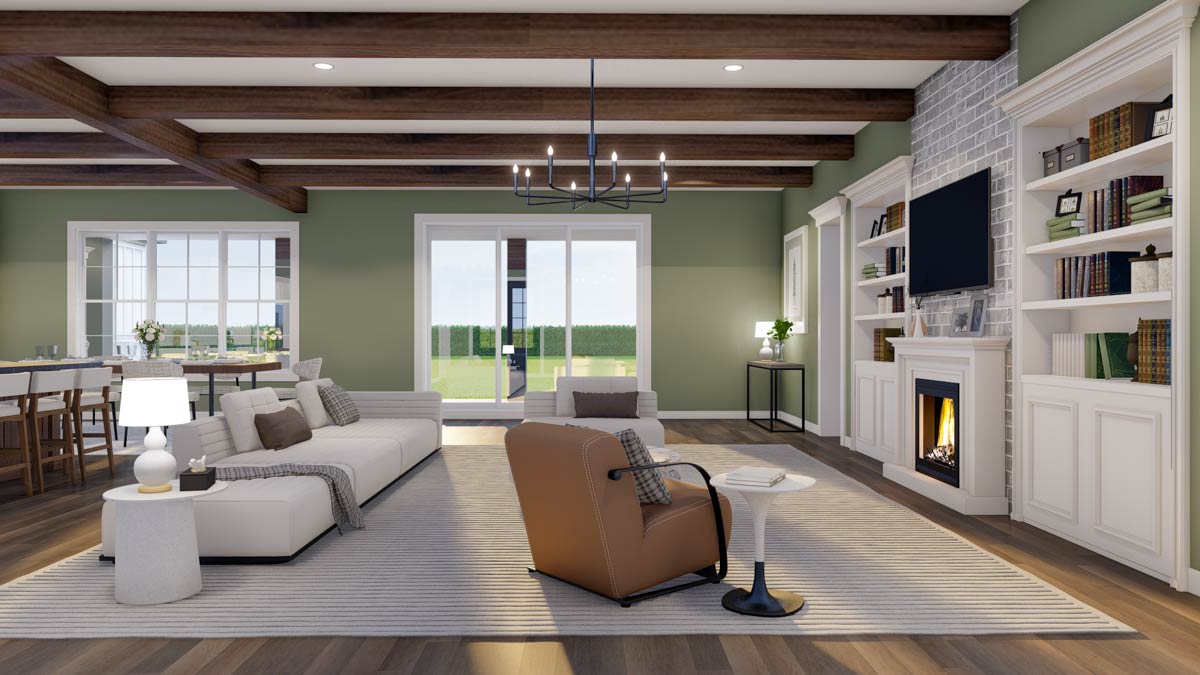
Built-in bookshelves add character and storage. Massive sliding doors open to the backyard, making this a perfect spot for movie nights or lazy Sunday mornings.
The seamless connection to the outdoors makes the space feel even bigger.
Breakfast Room
Right next to the kitchen and great room, the breakfast room is great for casual meals.
Large windows let in tons of sunlight and offer a view of the backyard. I can see this spot being used for everything from quick weekday breakfasts to long weekend brunches with family.

Outdoor Living / Grilling Porch
Through the sliding doors, you’ll find the expansive covered porch. There’s plenty of room for grilling, dining, and relaxing in an outdoor living setup.
This space feels like an extension of the home and works well for both parties and quiet afternoons.
The roof overhead makes it usable all year, regardless of the weather.

Bedrooms 2, 3, and 4
Down the hallway from the great room, there are three generously sized bedrooms. Bedrooms 2 and 3 share a private stretch of hall, and each has its own closet.
Both have direct access to full bathrooms, so there’s no crowding in the morning. Bedroom 4 is at the front corner with a boxed ceiling, giving it a unique touch.
I like how this layout keeps these bedrooms separate from the master suite, offering privacy and a quiet area for kids or guests.

Baths
Each secondary bedroom connects to a full bathroom, so everyone gets personal space to wind down or get ready.
The bathrooms offer practical layouts with storage and plenty of room. One bath is shared between bedrooms 3 and 4, and bedroom 2 has its own, which does a great job of preventing morning traffic jams.

Master Suite
At the back corner of the main level, the master suite is set apart for maximum privacy.
The boxed ceiling adds spaciousness, and windows along one wall let in soft natural light.
There’s also a door leading right to the outdoor living space, which is perfect for stepping out for a quiet coffee before anyone else is up.

Master Bath
In the master bath, you’ll find a spa-like retreat. There’s a soaking tub, a walk-in tile shower with a bench, and lots of counter space.
Dual vanities mean no one has to compete for space, and a separate water closet adds privacy.
I noticed the designer included both a linen closet and a large walk-in closet, making it easy to store everything from towels to seasonal clothes.

Master Closet
The master closet connects right to the bath and offers plenty of room for all your clothes.
With space for drawers, shelves, and hanging rods, it’s easy to keep everything organized. You can even walk straight from the closet into the laundry room.
I really appreciate this for everyday convenience.

Laundry and Kid’s Nook
The laundry room sits in a central spot and includes hookups for both washer and dryer, plus a folding counter.
Just off the hallway, there’s a built-in kid’s nook for backpacks, shoes, and sports gear when everyone gets home.
This little spot helps keep clutter out of the main living areas, which I think most families will love.

Hallway
The main hallway ties the private and public sides of the house together. It runs from the great room past the laundry, master suite, and kid’s nook, and then connects to the stairwell that leads to the lower level.
This central passage keeps the layout organized and easy to follow.

In-Laws Suite
On the opposite side of the home, you’ll find a dedicated in-laws suite that gives guests or extended family real independence.
There’s a private entrance from the covered porch, and inside you’ll find a roomy bedroom, full bath, and a den/kitchenette with its own pantry.
I think this setup is a standout feature, as it offers guests or relatives their own space while still being close by.

Den / Kitchen (In-Laws Suite)
This secondary kitchen and living area is great for longer visits, offering a spot to make coffee, enjoy snacks, or watch TV without needing to go into the main part of the house. With a fridge, dishwasher, and lots of storage, it works almost like a small apartment.

In-Laws Bath and Closet
The full bath in the in-laws suite features a step-in shower with bench for comfort and accessibility. A walk-in closet nearby gives guests or relatives plenty of storage, so they can really settle in.

Extended Garage
Next to the in-laws suite, you’ll find the extended garage. This extra-deep bay is perfect for storing large vehicles, outdoor gear, or setting up a workbench.
If you have hobbies or extra storage needs, you’ll appreciate this space.

3-Car Garage
The main garage sits at the center of the home and fits three vehicles easily.
There’s plenty of space for bikes, holiday decorations, or anything else you need to stash.
You can walk straight into the main hallway, which makes unloading groceries simple.

Lower Level Staircase
Inside, you can head down the stairs from the hallway to reach the lower level. This area opens up new possibilities for entertaining or housing long-term guests.

Wet Bar
At the bottom of the stairs, the wet bar is the perfect spot for grabbing snacks and drinks while relaxing downstairs. I always think of this as the unofficial hangout spot, whether watching a game or hosting friends.

Apartment / Game Room
The biggest surprise downstairs is the apartment-style game room. It’s spacious enough for a pool table, sectional, or even a home theater.
Since it feels separate from the main living area, it’s ideal for teens, extended family, or even as a rental for some extra income.

Guest Room (Lower Level)
In the corner, there’s a dedicated guest room with its own closet. It’s close to the game room and has a full bath nearby, so visitors have privacy and comfort.

Bath (Lower Level)
The lower level bath sits just off the guest room. With a walk-in shower and extra storage, it’s well-suited for overnight guests or anyone using the game room as their main hangout.

Mechanical Room
Behind the game room, the mechanical room keeps all of the home’s systems out of sight but easy to access for maintenance. While you probably won’t be in here often, it’s an important part of how the home functions.
Every part of this home is designed for connection and comfort, with details that make daily life smoother.
With so much flexible space, you can make each room work for your lifestyle. I can see this home making gatherings easy, supporting work-from-home routines, or just giving your family a great place to unwind together.

Interested in a modified version of this plan? Click the link to below to get it from the architects and request modifications.
