Luxurious Modern Home Plan with Private Apartment Suite and Basement Expansion Option – 2,921 Sq Ft (Floor Plan)
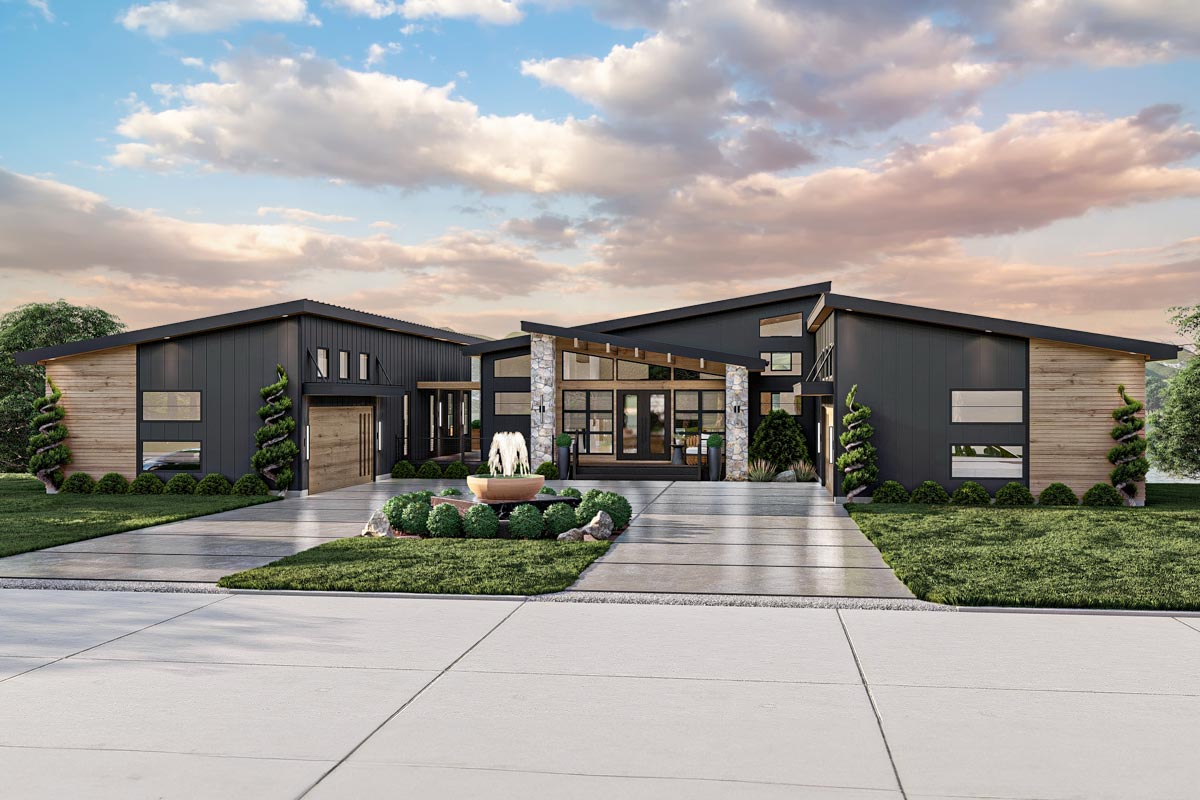
It’s hard not to stop and stare at this modern New American home, with its dramatic rooflines, creative mix of materials, and that eye-catching central fountain.
There’s a real sense of arrival here. The wide glass entry and sculptural landscaping show that this place is serious about both style and comfort.
With two levels to explore and a floor plan stretching nearly 3,000 square feet, I think you’ll notice how every space is arranged for real, everyday living.
Come with me as we tour the home, moving from bright daily spaces to the amenities that make this house truly stand out.
Specifications:
- 2,921 Heated S.F.
- 2 Beds
- 2.5 Baths
- 1 Stories
- 4 Cars
The Floor Plans:
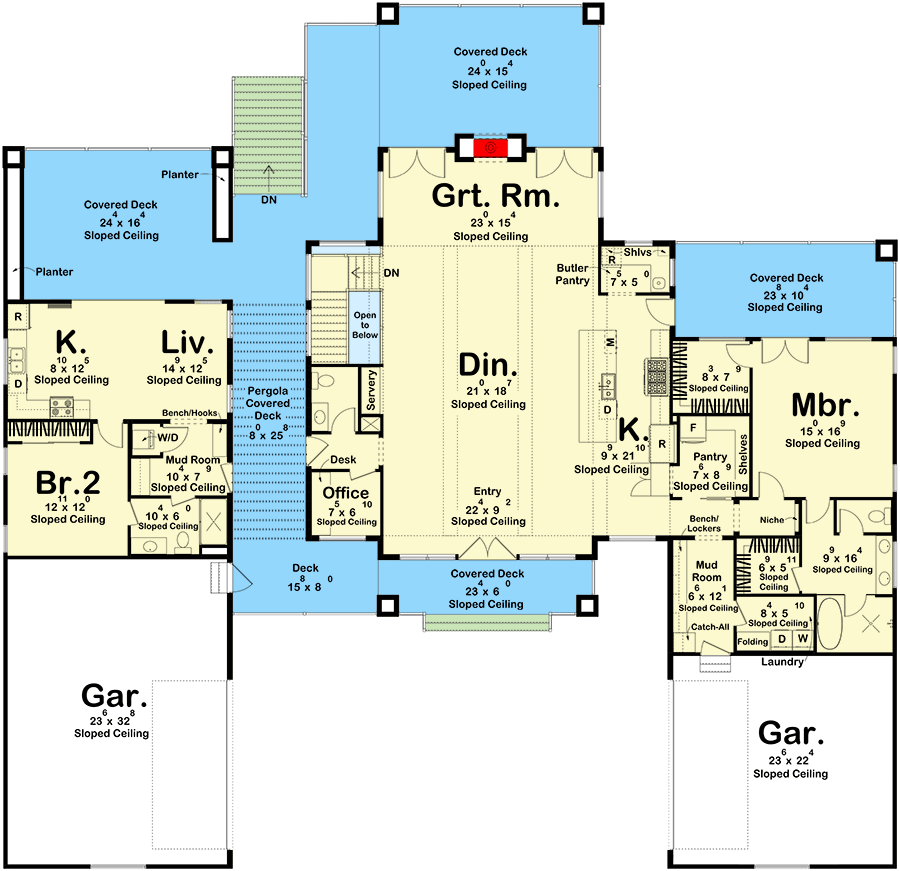
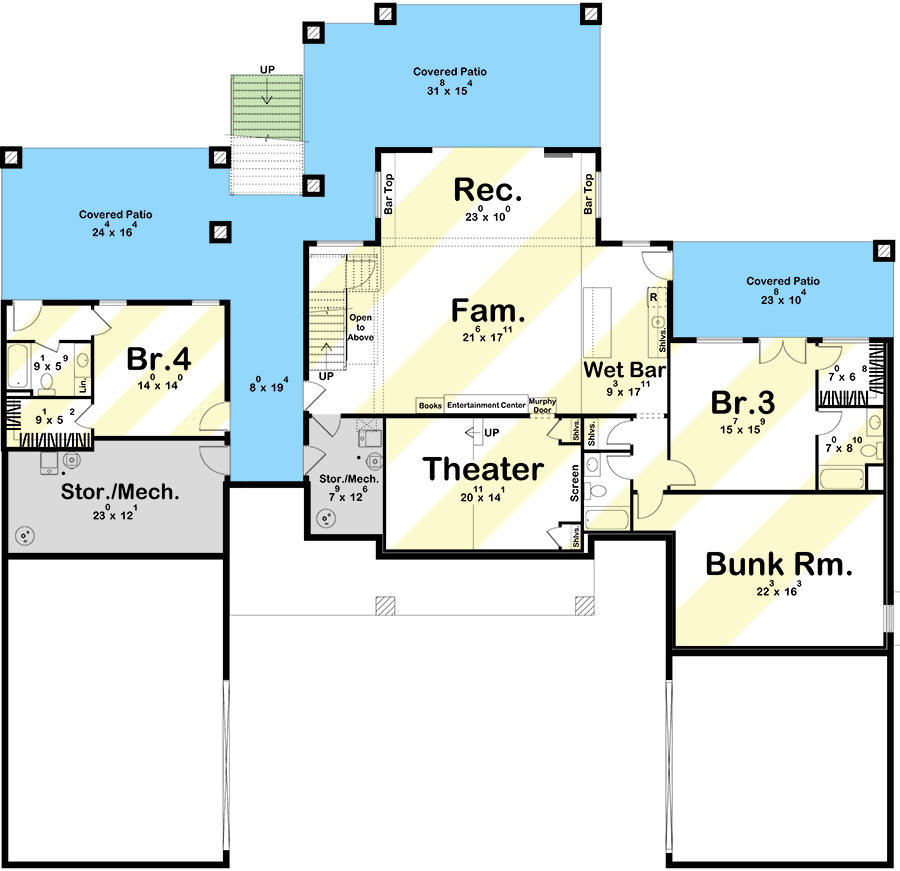
Entry
Your first steps into the house really set the tone. The foyer is open and full of light, thanks to tall ceilings and a wall of windows.
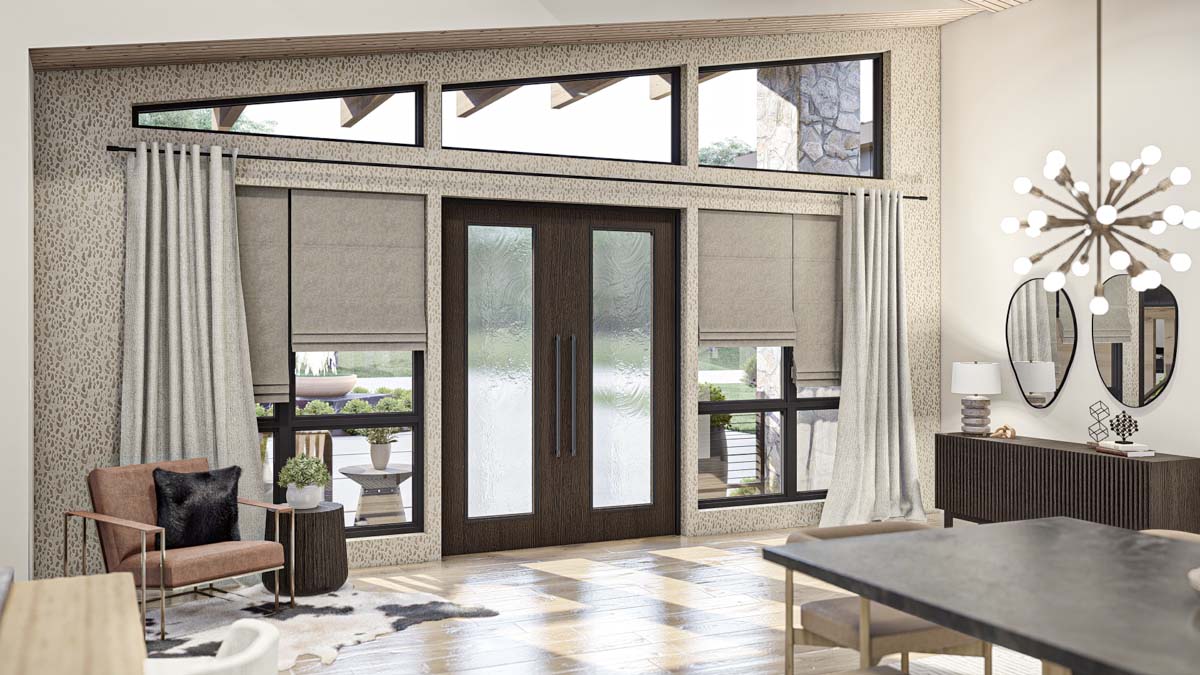
Double doors feel solid and substantial, while frosted glass and sleek black handles add a modern twist.
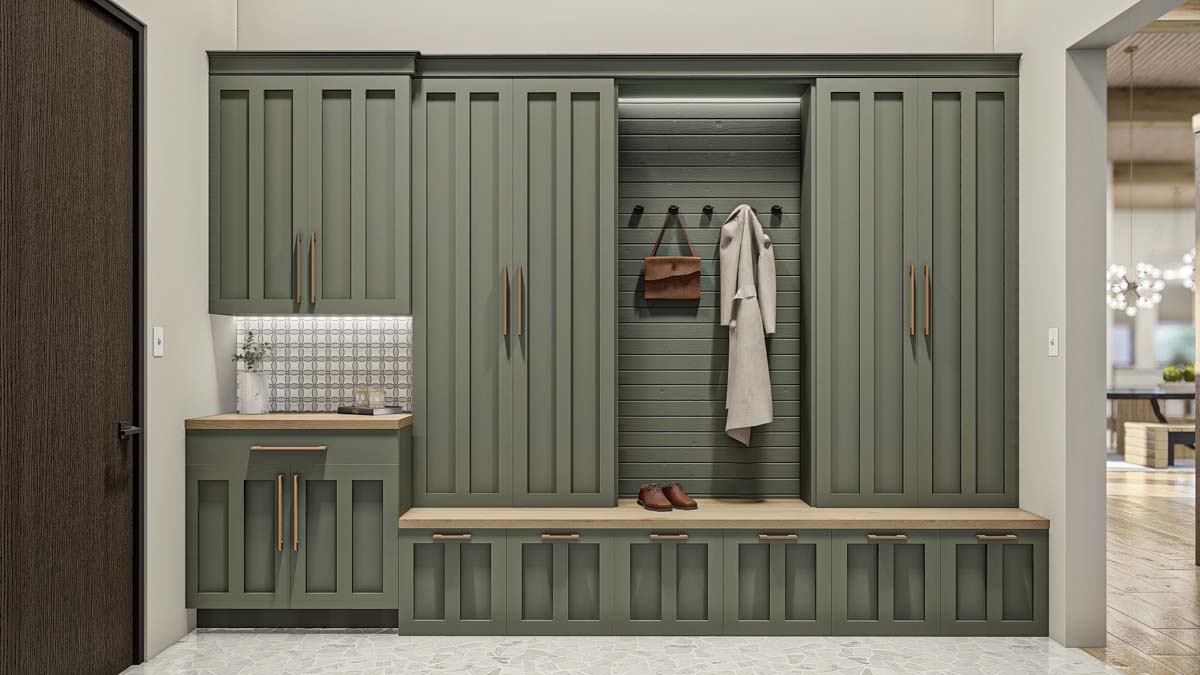
The textured wallpaper and layered window treatments add just enough detail without feeling fussy. Right away, there’s space to drop your keys on a stylish console, check your look in the oval mirrors, or simply pause under the sputnik chandelier.
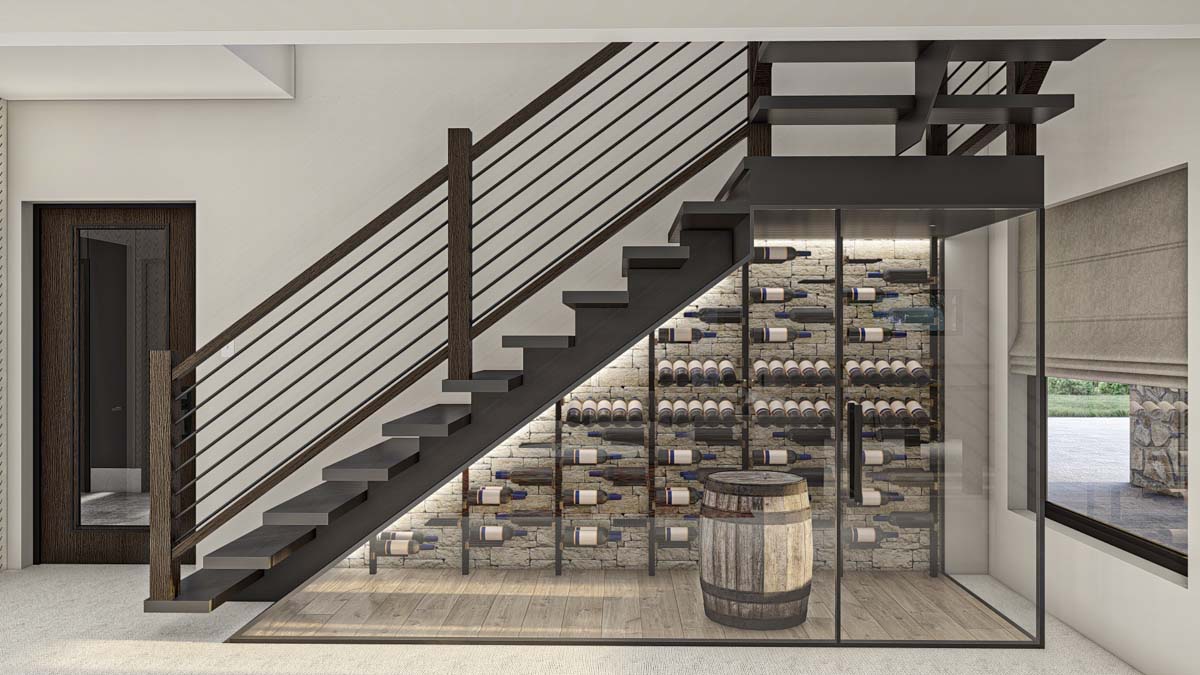
You don’t get that typical entryway bottleneck here. Everything feels welcoming, organized, and easy to keep tidy, so greeting guests or heading out in the morning is a breeze.
Office
Immediately off the foyer, tucked behind a glass door, you’ll spot the home office. It’s sized just right for productivity—not so big that it feels empty, but spacious enough for a desk, shelving, and a comfortable chair.
Natural light pours in from the adjacent windows, and the view of the landscaping outside adds an open feel.
There’s a quiet, focused atmosphere here, perfect for tackling work or catching up on bills.
The office sits far enough from the main living zones for privacy, but still close enough to the kitchen for a quick coffee break.

Dining Room
As you head further in, the dining area really opens up. You’re greeted by an airy vaulted ceiling with exposed beams that add warmth.
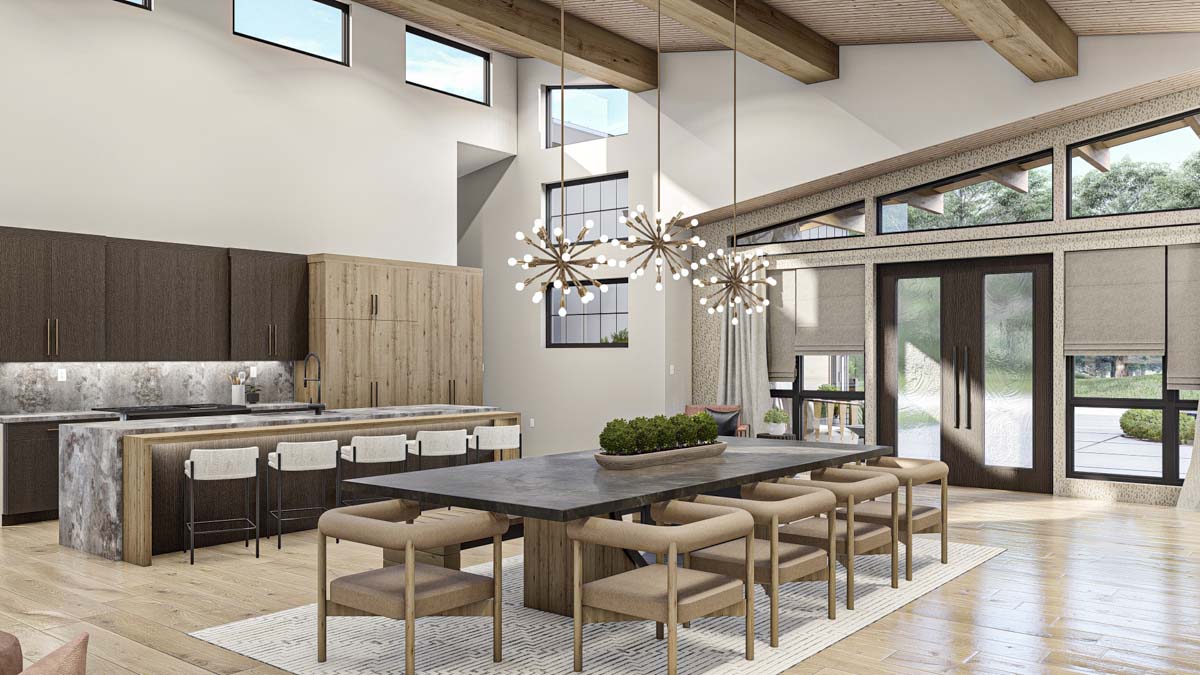
The long table easily seats ten, anchored by two sculptural chandeliers that cast a cozy glow.

Light pours in from an entire wall of windows. No matter if you’re hosting a big family dinner or just lingering over coffee, there’s always a connection to the outdoors.
Here, the open layout lets meals blend into the living area or spill out onto the deck on warm evenings.
There are no walls boxing you in—just open sightlines and plenty of space.
Great Room
Just steps from the dining room, the great room is perfect for unwinding. There’s a vaulted wood ceiling, rustic beams, and a striking black stone fireplace.
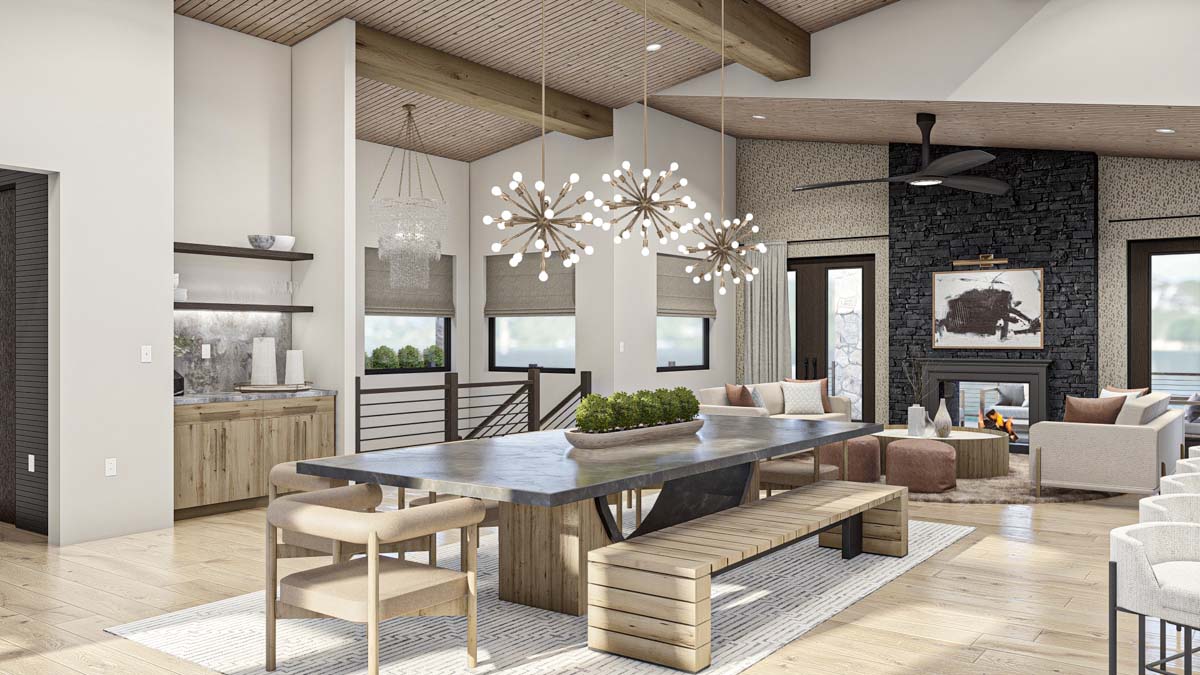
I think the combination of modern lighting and natural materials gives this space a sophisticated yet comfortable vibe.
You can curl up on a neutral sofa by the fire or spread out with friends for a game night, and there’s plenty of room for everyone.
Large windows frame views of the backyard and deck, so the outdoors always feels close.
Kitchen
When you turn toward the kitchen, you’ll notice how it connects with the dining and living spaces.
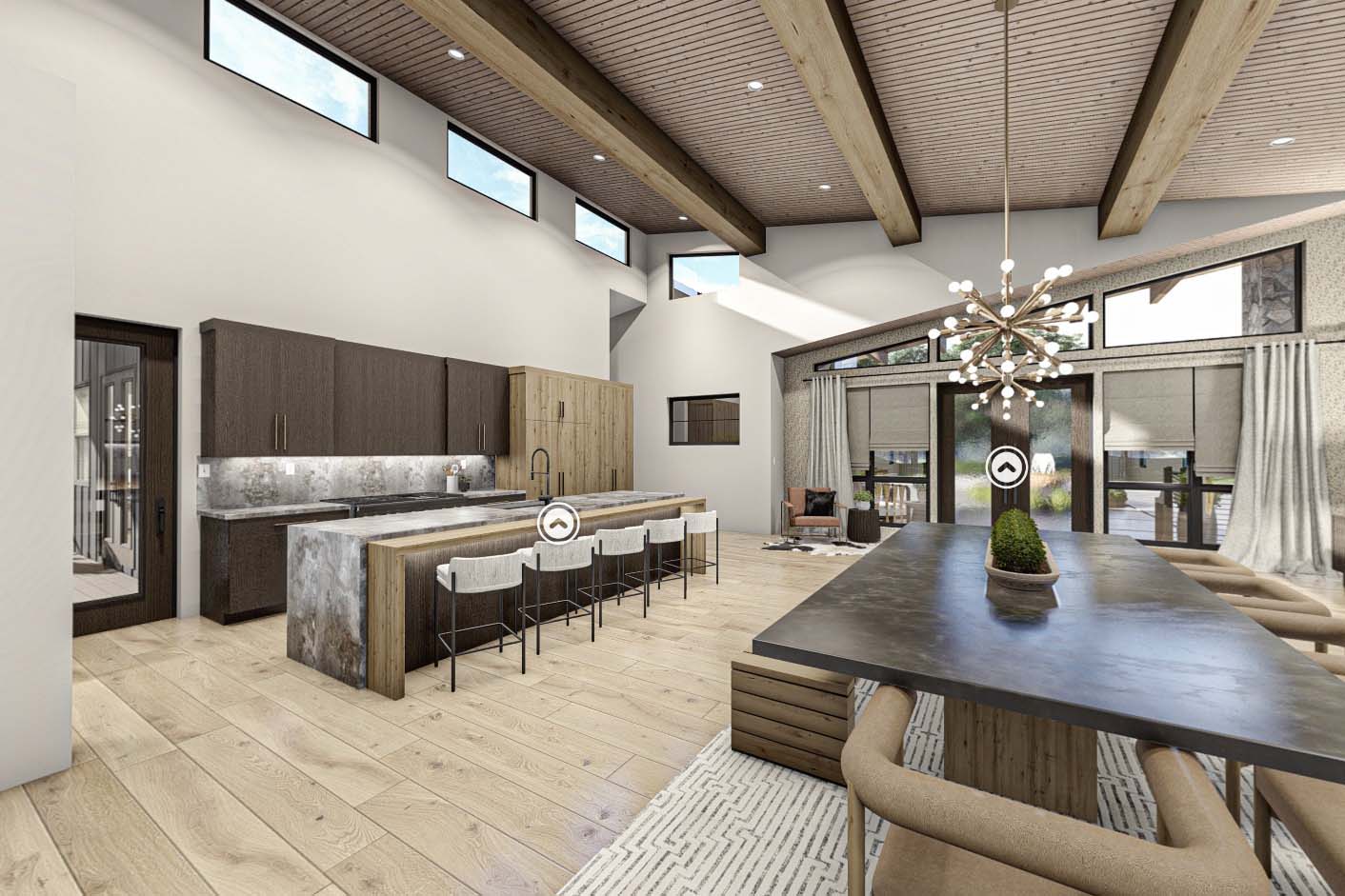
High ceilings and a generous island give the room an open, social feel. The island stands out with its dramatic stone waterfall edge and seating for four or five—great for casual breakfasts, homework, or evenings with friends.
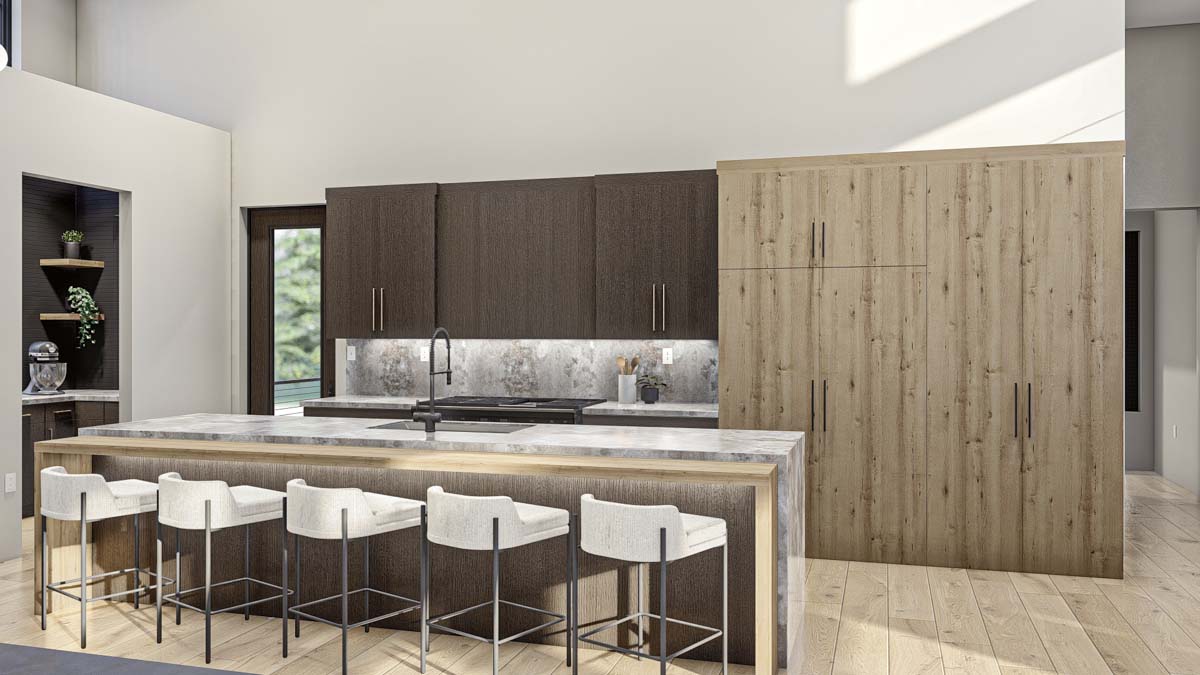
Dark upper cabinets contrast with lighter wood accents and gleaming stone countertops, keeping things modern but warm.
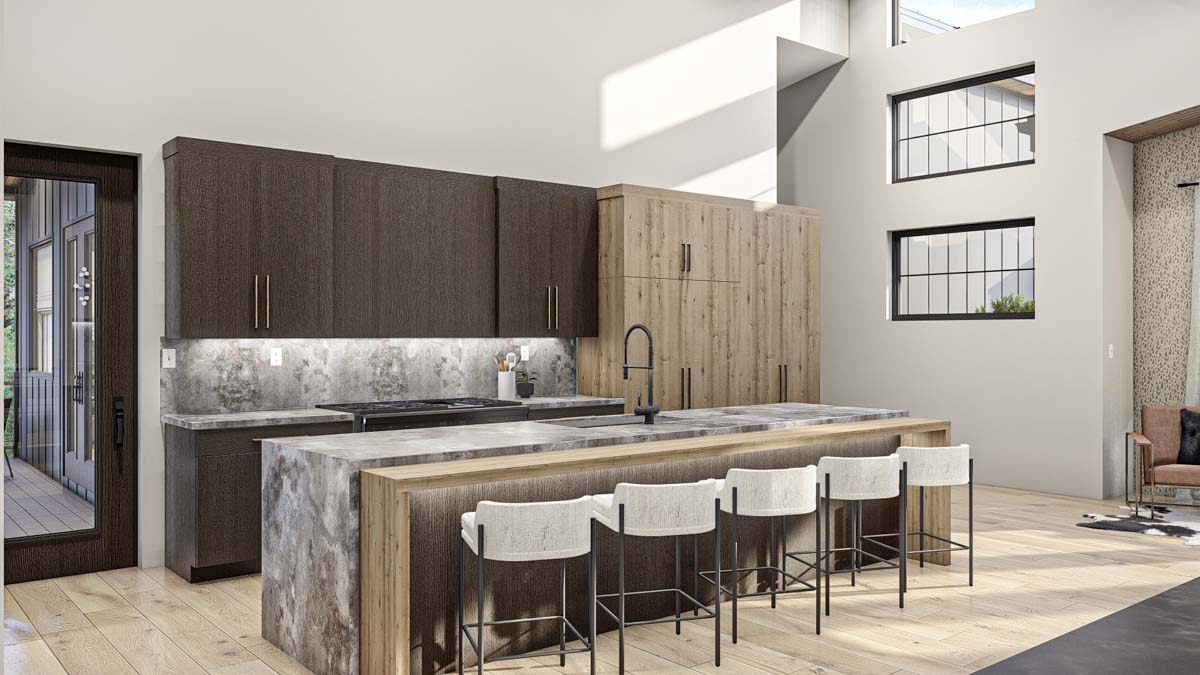
Under-cabinet lighting gives the workspace a soft glow, while wall-to-wall windows bring in daylight. Everything needed for cooking or entertaining is close at hand, including a large pantry tucked out of sight.
Butler’s Pantry
Next to the kitchen, the butler’s pantry is a practical space for keeping extra dishes, prepping food, or hiding snacks.
If you’re hosting, this spot is a lifesaver. There’s plenty of storage for serving pieces, and the countertop is perfect for laying out appetizers or drinks without cluttering the kitchen.
I really value features like this—they make daily life much easier.

Master Suite
Down the hallway, you’ll find the master suite, set back for privacy. The bedroom is spacious, with three windows flanking the bed and a textured wood accent wall that adds warmth and character.
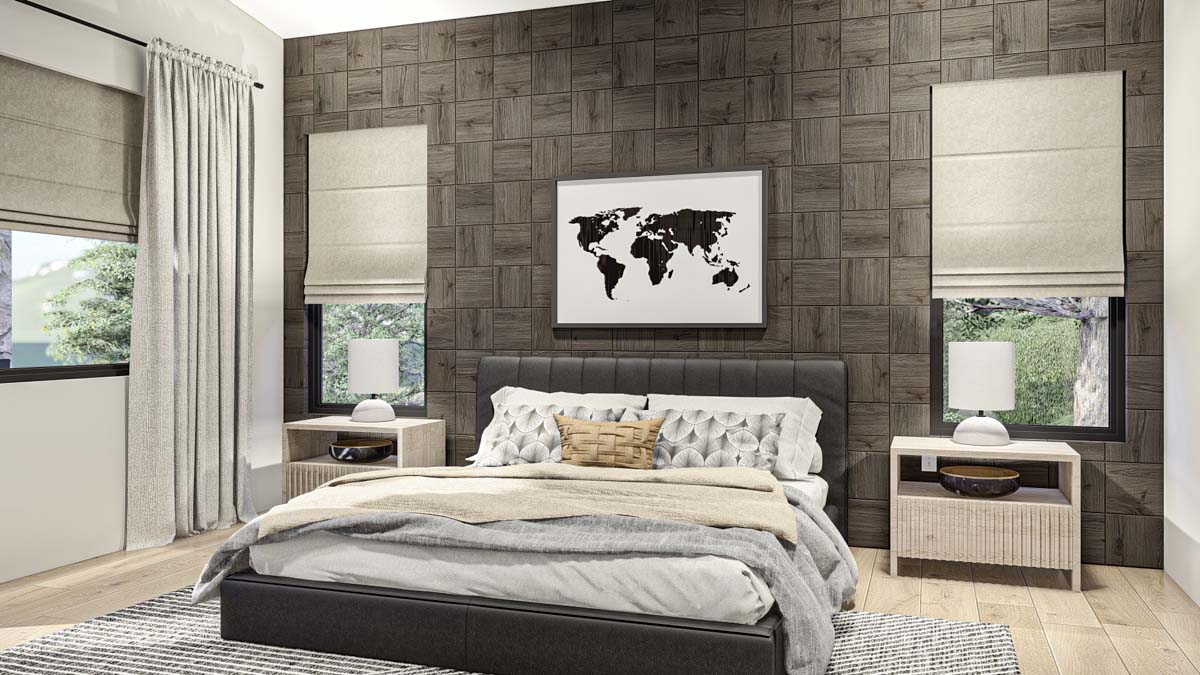
Natural light makes the whole room feel fresh and calming. To me, this feels like a real retreat—you could linger with a book or enjoy a lazy morning without ever feeling crowded.
There’s a generous walk-in closet connected directly to the bedroom, and an en suite bath that feels quietly luxurious.
You get dual sinks, a soaking tub, and a roomy shower. Modern fixtures and plenty of storage mean it’s as functional as it is comfortable.
A niche and bench at the suite entrance help keep things tidy, so it’s easy to drop off laundry or shoes after a busy day.
Bedroom 2
On the other side of the house, just past the secondary kitchen and living area, you’ll find Bedroom 2.
This is a true suite, with windows on two sides for great daylight and just enough space for a queen bed or two twins.
The attached bathroom gives guests or family members privacy and a bit of separation from the rest of the home.
I think this setup is ideal for multi-generational families or for hosting overnight visitors.

Secondary Kitchen and Living Room
This side of the home almost feels like its own apartment. The secondary kitchen is compact but fully equipped, ideal for long-term guests or as a snack station for family movie nights.
It opens to a cozy living area, where you can relax with a blanket or set up a game table.
This flexible space adapts to your needs—it could be a teen hangout or an in-law suite.

Mud Rooms
There are two separate mud rooms, each off its own garage. Both are generously sized with built-in benches, lockers, and cubbies for boots, coats, and bags.
One mud room even features a folding counter and direct access to laundry, so dirty sports gear or pet paws never need to travel far into the house.
I really appreciate how these spaces keep everyday clutter organized and out of sight.

Laundry
Near the main mud room by the primary suite, the laundry area is more than just a pass-through.
There’s space for folding, sorting, and storing hampers, and the layout makes it easy to move loads from bedrooms to the washer and dryer without any backtracking.
Windows bring in daylight, making laundry day feel just a bit brighter. This is the kind of practical space I love in a busy home.

Garage
Each wing of the house includes its own garage. One is oversized for storage or a workshop, while the other fits two cars comfortably.
Both connect directly to mud rooms, so groceries, gear, or weekend projects move easily from car to home.
These garages feature modern materials and sloped ceilings, echoing the home’s exterior style.

Covered Decks and Courtyard
Step out from any of the main rooms and you’re greeted by covered decks and patios.
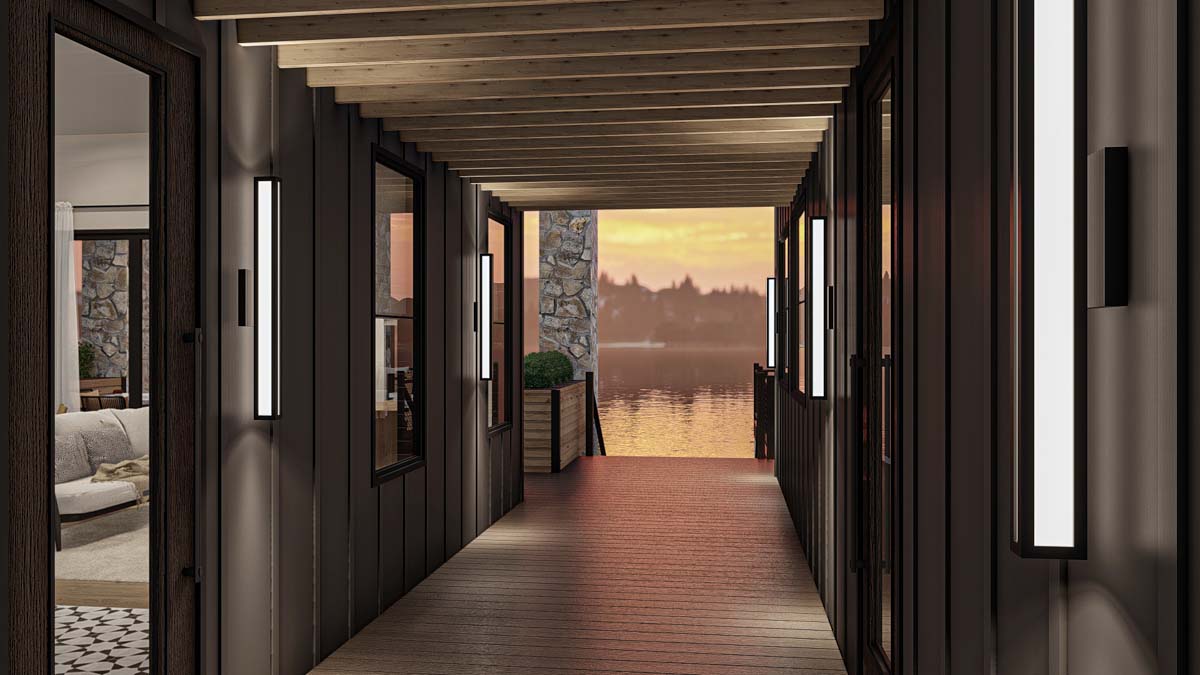
The central courtyard stands out, framed by wood and stone with a sculptural fountain at its heart.
These outdoor spaces support real living—morning coffee in the fresh air, relaxed dinners with friends, or simply enjoying the view.
The decks have sloped ceilings for style and weather protection, and the landscaping ties everything together.
Even the walk between the house’s wings feels intentional, with planters, pergolas, and modern lighting.
Staircase and Downstairs Landing
Head down the open staircase, which offers a view of the backyard, and you’ll find a lower level that really expands your options.
The landing leads straight to the family and rec spaces, with covered patios just beyond.
Moving from indoor to outdoor living is simple here, especially when you’re entertaining.

Rec Room and Family Room
This level is all about fun. The recreation room is big enough for a pool or ping pong table, and the bar top is perfect for snacks and drinks.
Next door, the family room centers on built-in shelving for books, games, or a TV.
The whole area is open, so everyone can move between spaces easily. I like how the designer included plenty of nooks for conversation or quiet moments, even in this lively zone.

Theater
Next to the family space, the theater really feels like a private escape. The room is tiered, with plush seating on two levels so everyone gets a great view.
Dark walls, subtle lighting, and framed movie posters set the mood. This is the place for movie marathons, popcorn, and a true cinematic experience at home.

Wet Bar
Serving both the theater and rec area, the wet bar makes entertaining easy. There’s a sink, fridge, and enough counter space for mixing drinks or setting out snacks.
The design is simple but stylish, with storage for glassware and supplies. Hosting a game night or movie party is a breeze here.

Bedroom 3 and Bath
On one side of the lower floor, Bedroom 3 works as a full guest suite.
It includes a private bath and plenty of closet space, so overnight visitors can settle in comfortably.
Large windows keep it bright, and its location offers quiet away from the main action.

Bunk Room
Next to Bedroom 3, the spacious Bunk Room is a pleasant surprise. There’s room for multiple bunk beds, making it perfect for kids’ sleepovers or family gatherings.
You’ll find storage for gear and direct access to a bathroom. For younger guests, I think this is the most fun room in the house.

Bedroom 4 and Bath
Across the hall, Bedroom 4 offers the same comfort as the third bedroom, with its own attached bath.
With space for a queen bed or two twins, it’s a great fit for older kids, teens, or visitors.
The full bathroom right next door makes mornings and evenings easy for everyone.

Storage and Mechanical Rooms
At both ends of the lower level, you’ll find large storage and mechanical rooms. These spaces keep life organized—no need to squeeze boxes into closets or trip over sports gear in the hallway.
There’s a spot for everything, from holiday decorations to a home workshop.

Covered Patios
Every lower-level gathering space opens onto a covered patio. These outdoor areas echo the upper decks, with sloped ceilings and plenty of room for seating.
Whether you’re grilling, playing games, or just enjoying the view, these patios extend the living areas and make outdoor time easy and comfortable.
This home isn’t just for show. It’s designed for real living, with useful spaces for every part of your day.
If you love quiet mornings in the master suite, hosting big gatherings downstairs, or soaking up the sun on the patio, you’ll find the layout fits right in with your life.
I think the balance of striking design and everyday comfort is what truly sets this home apart.

Interested in a modified version of this plan? Click the link to below to get it from the architects and request modifications.
