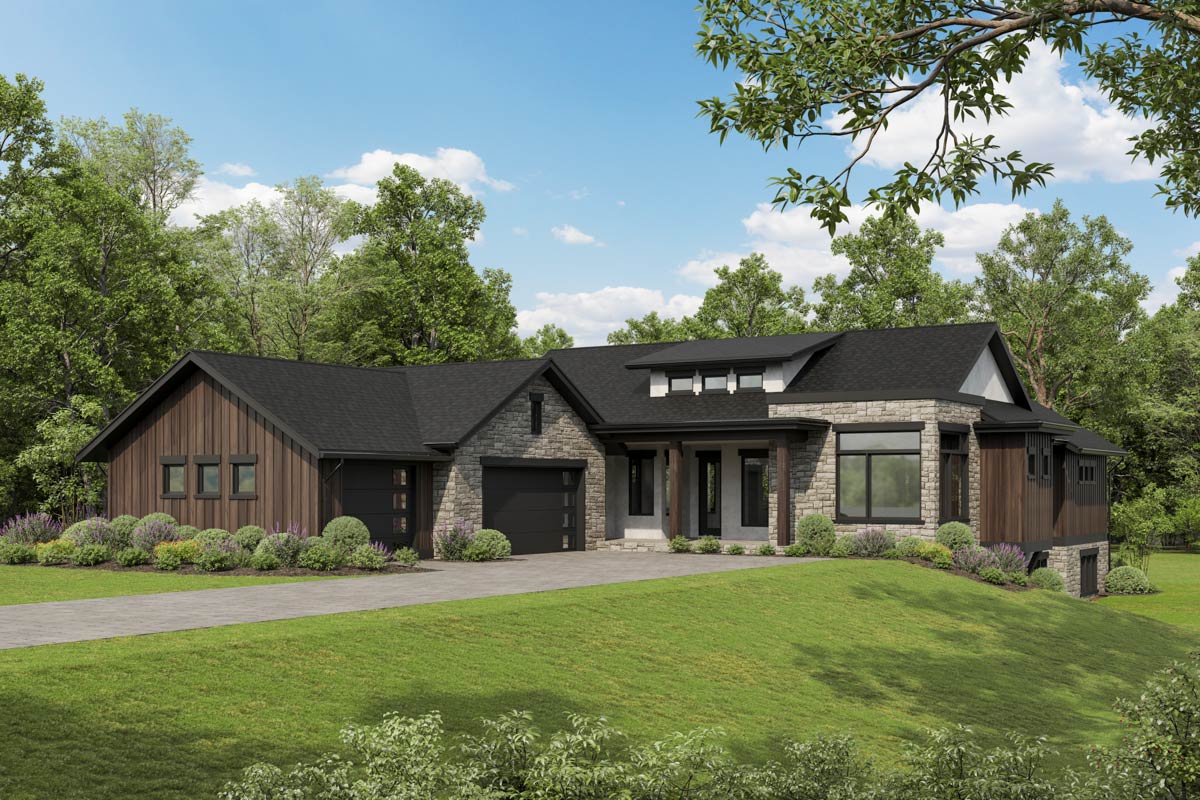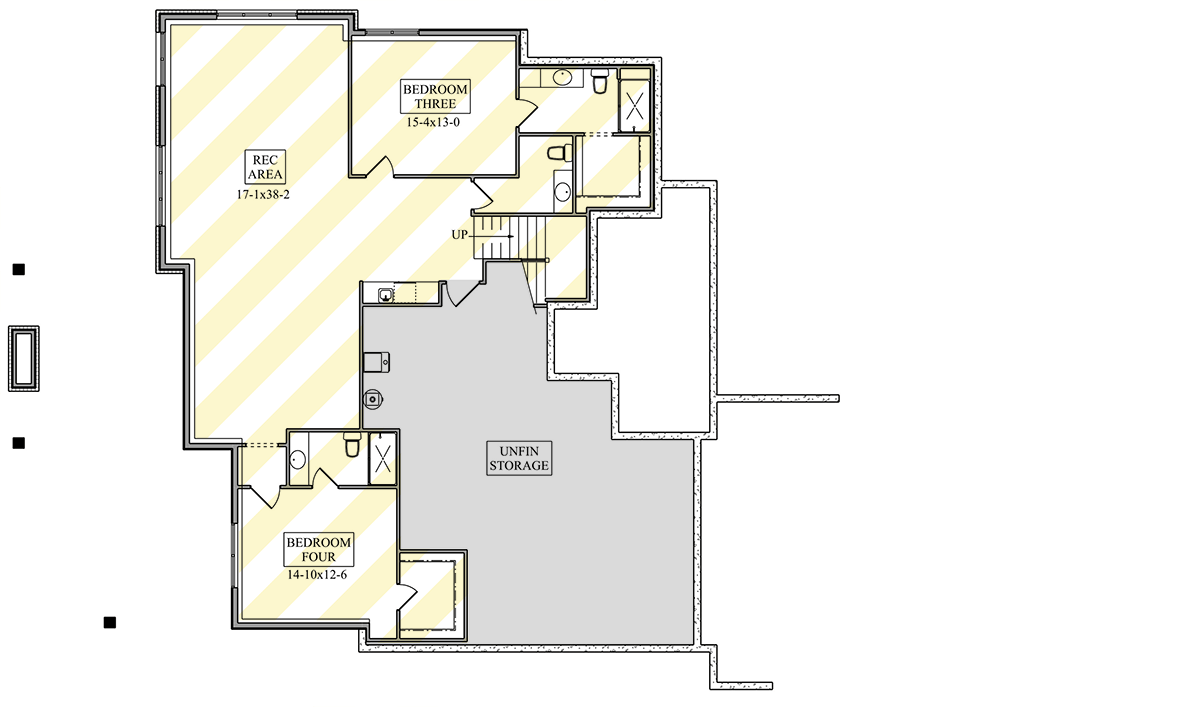2-Bedroom Contemporary Ranch House Plan with Outdoor Fireplace – 2525 Sq Ft (Floor Plan)

There’s something about a modern ranch home that just feels right. You get wide open spaces, natural materials, and a seamless connection to the outdoors.
With its contemporary lines, stone accents, and generous use of glass, this property delivers a fresh take on the classic ranch.
Inside, you’ll find a thoughtful multi-level layout that’s practical, stylish, and designed for everyday living.
I’m excited to walk you through each space and show how the design comes together.
Specifications:
- 2,525 Heated S.F.
- 2-4 Beds
- 2.5-4.5 Baths
- 1 Stories
- 3 Cars
The Floor Plans:


Covered Porch
Your first impression comes from the covered porch, which feels solid and welcoming. Black-framed windows and sturdy columns set the tone for what’s inside.
There’s space here for a couple of chairs, making it easy to imagine lingering on summer evenings, sheltered from the rain or sun.

Entry
As you cross the threshold, you enter an open, airy entry. Natural light pours in, thanks to those big windows you noticed from the outside.
The sightline draws you forward, past a striking staircase and into the center of the main level.
This entry makes great use of space, never feeling cramped or wasted.

Office
Just off the entry, the office feels like a hidden gem. With a pocket door for privacy and a front-facing window, this is a spot where you can actually get work done.
The location is practical—you’re near the main action, but if you need to focus, you’re separated from kitchen noise or TV sounds from the family room.
I think this room could also work well as a cozy library or a study nook for kids.

Family Room
Step into the family room and the space truly opens up. The ceiling soars to twelve feet, making everything feel expansive.
This room features a modern fireplace that adds both style and warmth. Thanks to the open plan, you can see right into the dining area and kitchen, but it never feels like one huge box.
Instead, there’s a clear sense of different zones, thanks to subtle layout choices. I especially like how the fireplace, window placements, and direct access to the covered deck all work together to make this room the central gathering place in the house.

Covered Deck
Slide open the doors and you’re out on the covered deck. This space is perfect for entertaining, with room for a big table, outdoor sofas, or even a grill.
The stone chimney you saw outside makes an even bigger impression up close. Since the deck is protected from the elements, you can use this area almost year-round.
I can picture cozy mornings in early spring or summer dinners as the sun goes down.
The view stretches out over the yard and surrounding trees, framed by sleek metal railings and an elevated perch.

Deck
From the covered deck, you can step down onto the open deck—another outdoor living option.
This area is made for catching the sun and enjoying the breeze. With direct access to the dining room, it’s easy to move meals outdoors when the weather’s nice.
The way these decks blend indoor and outdoor life is honestly one of my favorite things about this home.

Dining Room
Back inside, the dining room sits next to the kitchen and just off the family room.
There’s space for a long table, but the room never feels closed off or too formal.
The flow makes it great for both everyday meals and larger gatherings. With windows overlooking the deck, you’re guaranteed plenty of natural light.
I think the easy connection to the outdoors will make even takeout dinners feel special.

Kitchen
Move into the kitchen and you’ll notice how generously sized it is. The island doubles as a prep area and casual eating counter, so you’re always part of what’s happening.
Cabinet storage lines the walls, and you have a direct view into both the dining and family rooms.
The kitchen feels central but doesn’t dominate the space. I personally love how the pantry is tucked just behind the kitchen—it keeps counters clutter-free while keeping everything within reach.

Pantry
Tucked between the kitchen and mud room, the pantry is surprisingly spacious. You can store bulk groceries, small appliances, and still have room for kitchen gadgets.
If you enjoy cooking or entertaining, this setup is going to make life easier. Its location is especially handy for anyone bringing in groceries from the garage.

Mud Room
The mud room offers more than just a place to kick off shoes. With built-in storage and a bench, it’s designed for real life.
If you’re coming in from a muddy walk or unloading sports gear, everything has its place.
I think this kind of space is often overlooked, but it can be a real lifesaver in a busy household.

Laundry
Adjacent to the mud room, the laundry room keeps chores out of the main living space.
There’s room for full-size machines, folding space, and shelves for supplies. With its close proximity to the garage, you can toss dirty uniforms or wet coats straight into the wash and keep the rest of the house tidy.

3-Car Garage
Step through the mud room and you’re in the three-car garage. There’s plenty of space for vehicles, bikes, and storage along the walls.
The garage connects directly to the home, so you’re protected from the elements. I think this setup will appeal to families with lots of gear or anyone who values storage and convenience.

Bedroom Two
On the main level, past the entryway and towards the back, you’ll find bedroom two.
Its location provides a bit of privacy, making it a great fit for a guest room or an older child.
There’s a window for natural light and a closet sized for real wardrobes. The bathroom is just down the hall, so guests won’t have far to go at night.

Main Hall Bath
Located between bedroom two and the family spaces, the main hall bath serves both family and guests. The bathroom feels bright and practical, with a tub/shower combo and plenty of storage for towels and toiletries.

Master Bedroom
At the rear of the main level, the master bedroom creates a true retreat. With generous proportions and an eleven-foot ceiling, you never feel boxed in.
Large windows let in soft morning light while still giving you privacy. Its placement away from the main living spaces helps create a sense of calm at the end of the day.

Master Bath
In the master bath, comfort comes first. There’s a soaking tub, a walk-in shower, and a double vanity—all laid out to prevent any morning traffic jams.
The finishes stay true to the modern style, with sleek surfaces and clean lines. The master bath connects directly to the walk-in closet, so getting ready is simple.

Walk-In Closet (WIC)
The walk-in closet is truly impressive. At over seventeen feet long, it’s more than enough for two wardrobes and then some.
If you’ve wanted a closet where you can actually organize everything, this one stands out.
Direct access from the master bath means you can keep things tidy yet always nearby.
I wish every home had storage like this.

Stairs to Lower Level
Let’s head down to the lower level. The central staircase ties the upstairs and downstairs together, making the transition feel natural.

Rec Area
Downstairs, the rec area is a real bonus. At nearly forty feet long and seventeen feet wide, you have room for game nights, movie marathons, or kids’ playdates—all at the same time.
The open layout keeps everyone connected. There’s enough wall space for a big screen TV or a gallery of family photos.

Bedroom Three
Branching off the rec area, bedroom three is surprisingly spacious. It works well for a teenager, older child, or as a guest suite.
With its own closet and easy access to a full bath, everyone gets their own space.
The window ensures the room feels bright and welcoming, not like a typical basement.

Bathroom (Lower Level)
A full bathroom sits right outside bedroom three, making the lower level fully functional as its own living area.
Guests, older family members, or anyone needing extra room will appreciate the convenience. The bathroom features a tub/shower combo and storage, so you don’t have to sacrifice comfort.

Bedroom Four
At the back of the lower level you’ll find bedroom four. This room is even more private, making it ideal for overnight guests or anyone wanting a quiet spot.
A closet provides storage, and the nearby bathroom adds convenience without taking up extra space.

Unfinished Storage
Finally, there’s the massive unfinished storage area. This space is a true workhorse—perfect for holiday decorations, bulk purchases, or sports equipment, with plenty of room to spare.
If you’ve ever moved from a home with a cramped attic or no basement, you’ll see the value right away.
Throughout this home, you can tell real thought went into every space. The flow between rooms feels intuitive, and there’s always a connection to the outdoors.
I think this design will fit your life whether you’re starting a family, love hosting friends, or simply want space to grow.
Everyday living just feels easier and more enjoyable here.

Interested in a modified version of this plan? Click the link to below to get it from the architects and request modifications.
