2-Bedroom Modern Farmhouse Dream Home Plan with Bonus Over Garage (Floor Plan)
Welcome to this charming 2-bedroom modern farmhouse dream home plan with a bonus room over the garage.
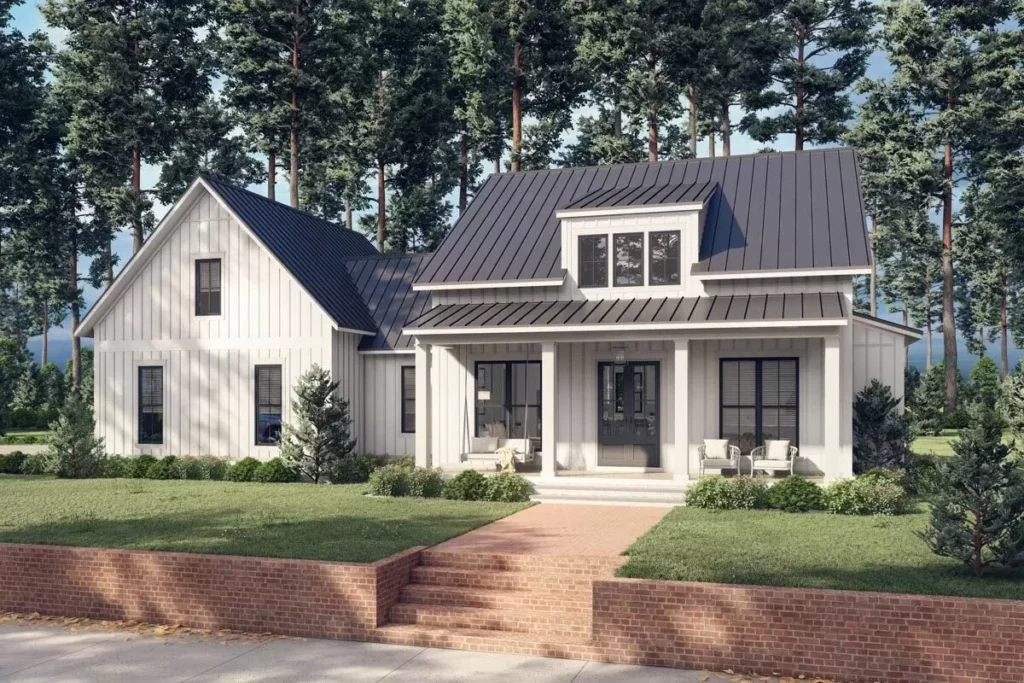
This efficient and stylish home offers a cozy yet spacious layout perfect for modern living. Let’s take a closer look inside and explore the inviting spaces designed for comfort and convenience.
Specifications:
- 1,448 Heated s.f.
- 2-3 Beds
- 2 – 3 Baths
- 1-2 Stories
The Floor Plan:
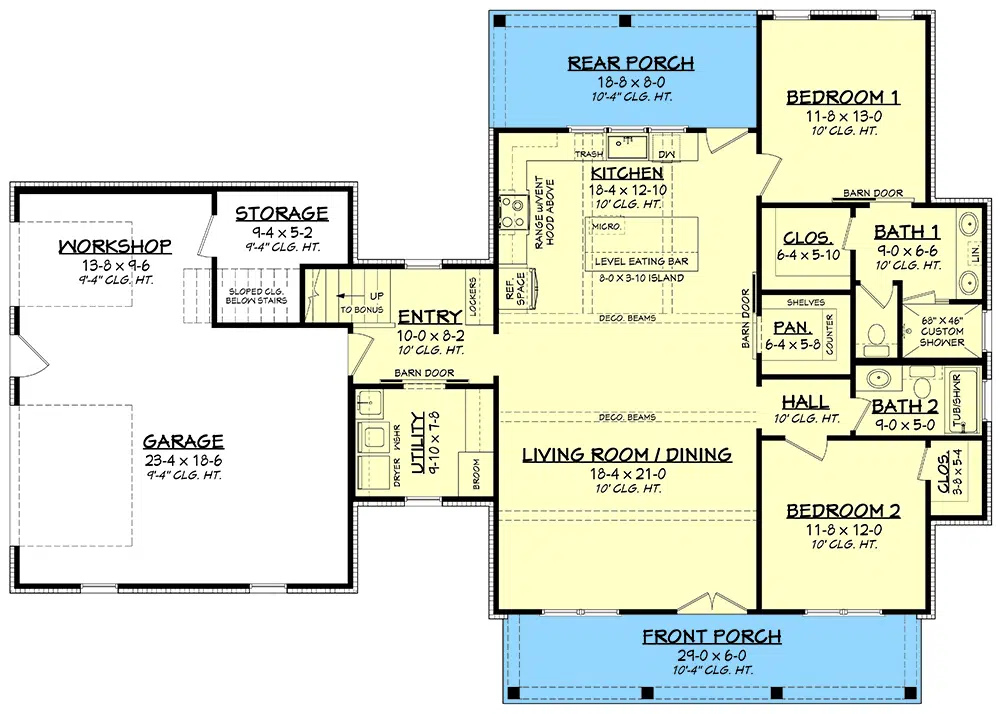
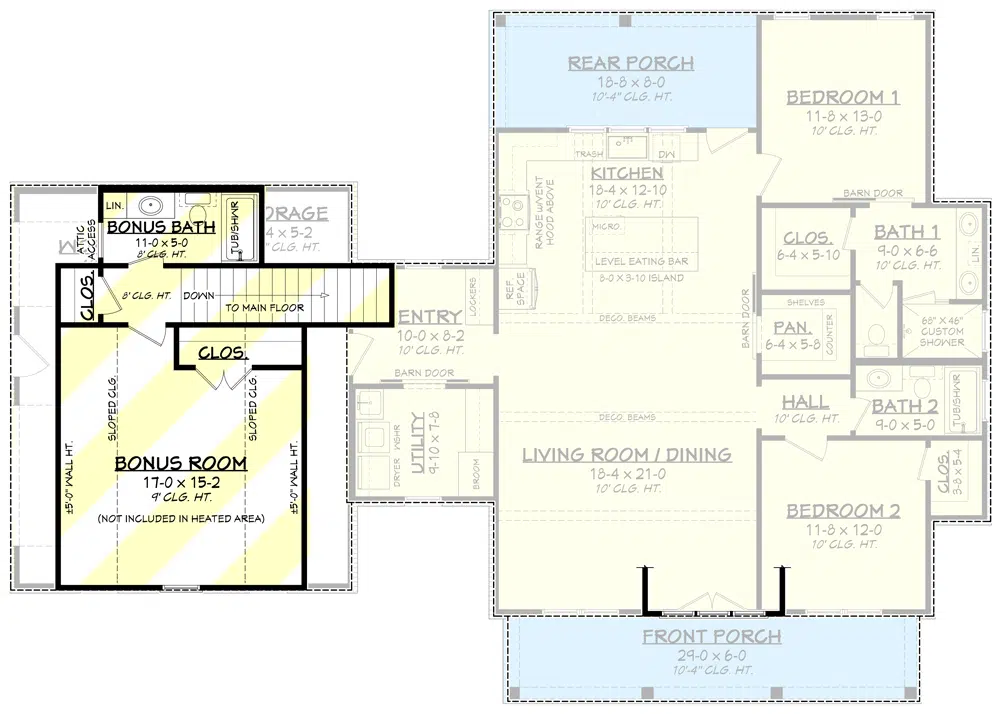
Front Porch
As you approach the front porch of this modern farmhouse, you are greeted by a quaint and welcoming entryway. Imagine enjoying your morning coffee on a rocking chair, taking in the peaceful surroundings.
The classic farmhouse charm of the porch sets the tone for the warm and inviting atmosphere that awaits you inside.
Great Room
Step into the spacious great room, where natural light floods the open-concept living space. The large windows frame views of the surrounding landscape, bringing the outdoors in.
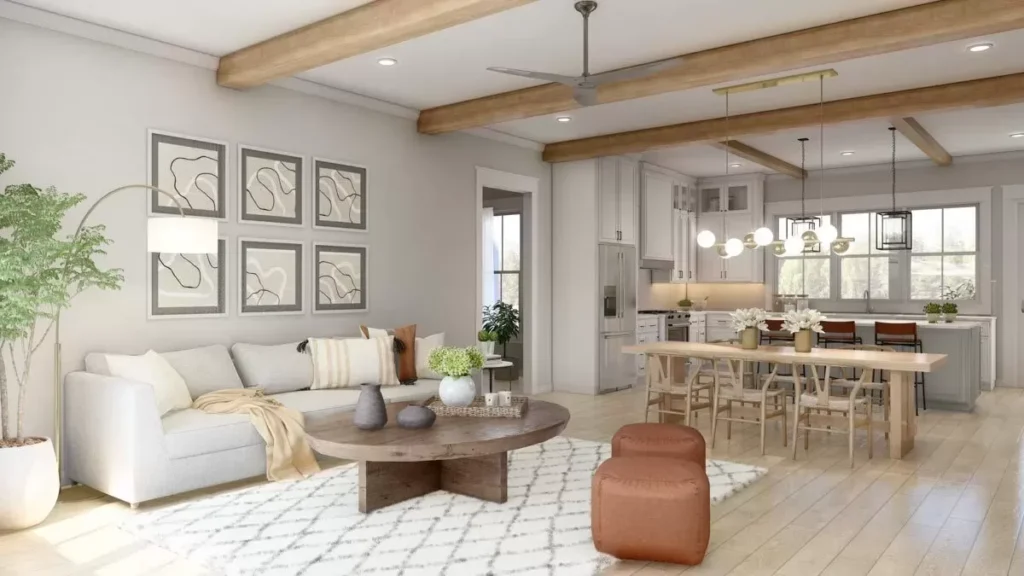
Imagine cozy evenings spent gathered around the fireplace with loved ones, creating memories in this inviting and airy setting.
Kitchen
The heart of this modern farmhouse is the sizeable kitchen, designed for both functionality and style.
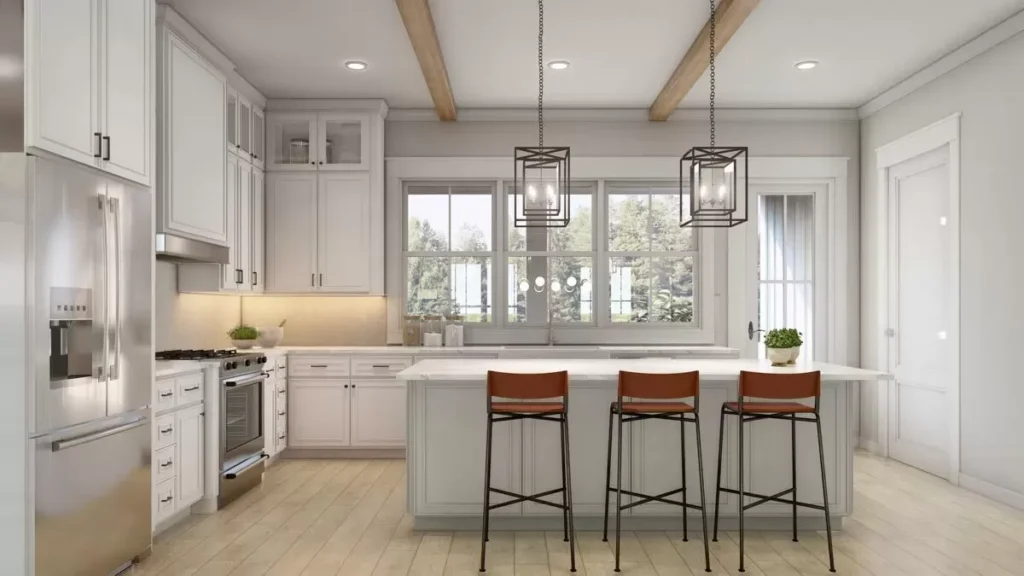
With a large island for meal prep and casual dining, abundant cabinet space, and a walk-in pantry, this kitchen is a chef’s dream. The large windows overlooking the rear porch invite natural light, making this space bright and cheerful.
Dining Area
Adjacent to the kitchen, the dining area is perfect for hosting intimate gatherings or family meals.
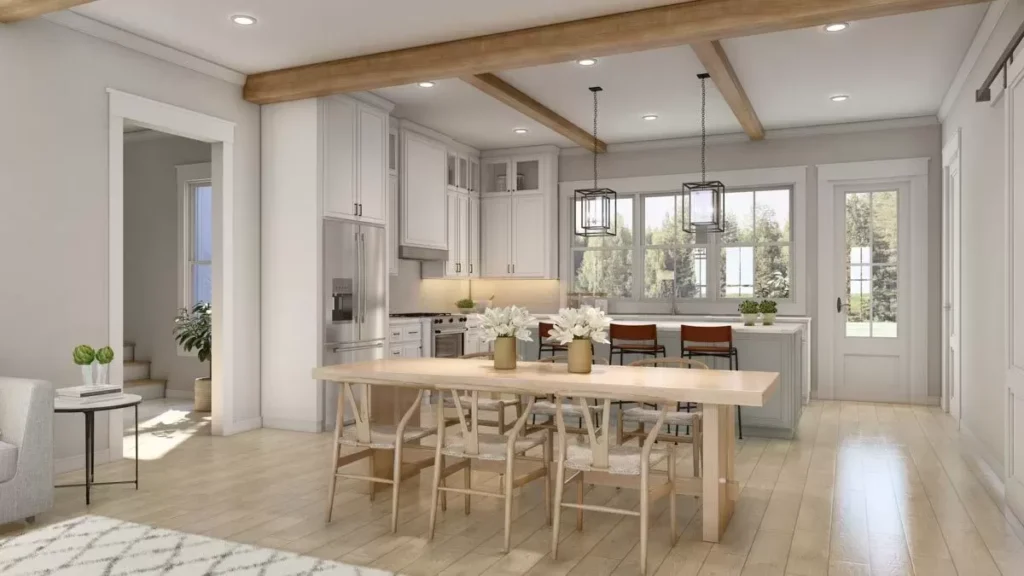
The seamless flow between the kitchen and dining space makes entertaining a breeze. Imagine enjoying delicious meals in this inviting area, surrounded by the warmth and charm of the farmhouse-inspired decor.
Master Bedroom
Retreat to the large and luxurious master bedroom, a tranquil oasis designed for relaxation.
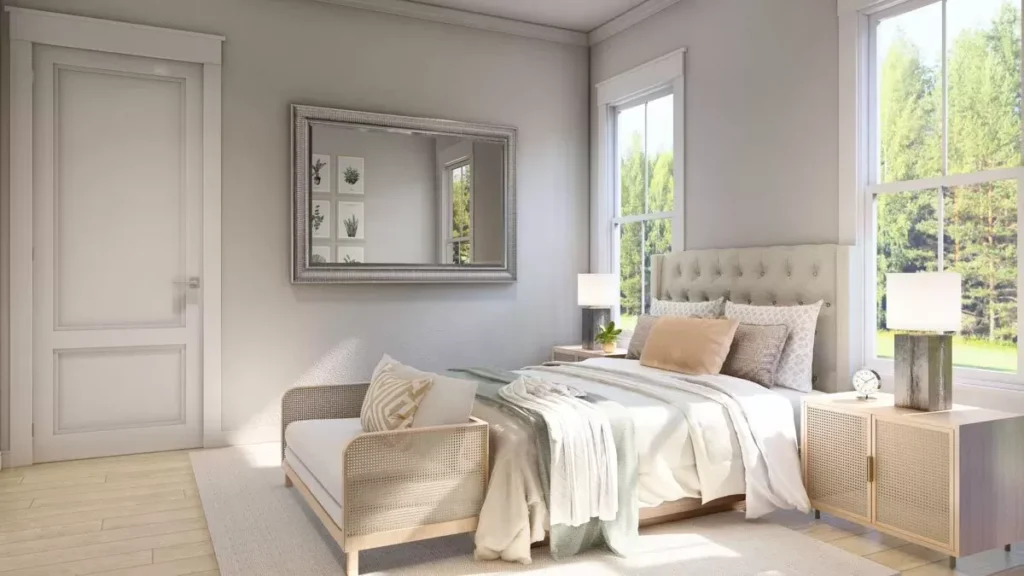
With a spacious walk-in closet and a private en-suite bathroom, this bedroom offers both comfort and convenience. Imagine unwinding at the end of the day in this serene space, creating your own private sanctuary within the home.
Master Bathroom
The master bathroom is a spa-like retreat, featuring modern amenities and stylish finishes. From the double vanity to the spacious walk-in shower, every detail is thoughtfully designed for comfort.

Imagine starting your day with a refreshing shower in this luxurious bathroom, setting the tone for a peaceful and energized morning.
Additional Rooms
The garage entry leads to a convenient drop-off zone/mudroom with lockers, providing the perfect spot to store coats, shoes, and bags. The oversized utility room offers ample storage space and a sink for added convenience. Above the garage, the future bonus room with a bathroom offers endless possibilities, whether you choose to create a home office, media room, or additional bedroom.
Exterior
Step outside to explore the exterior of this modern farmhouse dream home. The timeless appeal of the farmhouse design is complemented by the practicality of an oversized one-car garage with a dedicated storage room. Imagine enjoying outdoor activities in the spacious yard or relaxing on the rear porch, soaking in the peaceful ambiance of your own private retreat.
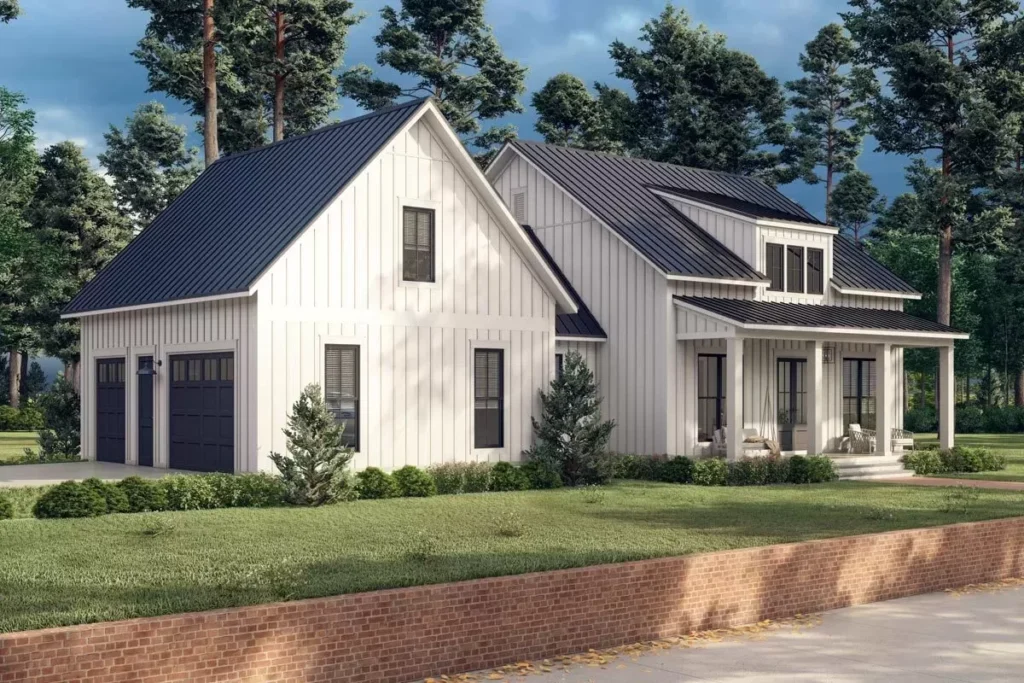
As you envision life in this charming modern farmhouse, you can see yourself creating lasting memories in a home that embodies comfort, style, and modern convenience. With its thoughtful design and inviting spaces, this dream home is truly a place where cherished moments are made.
