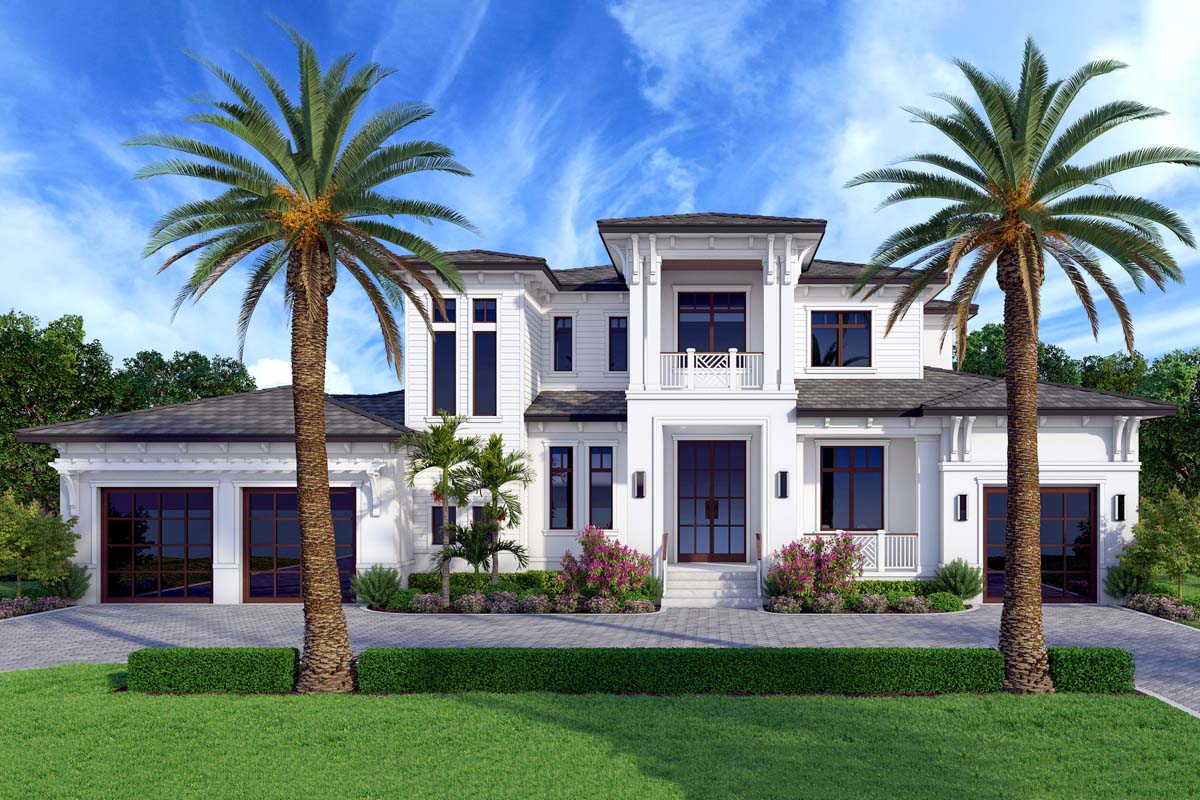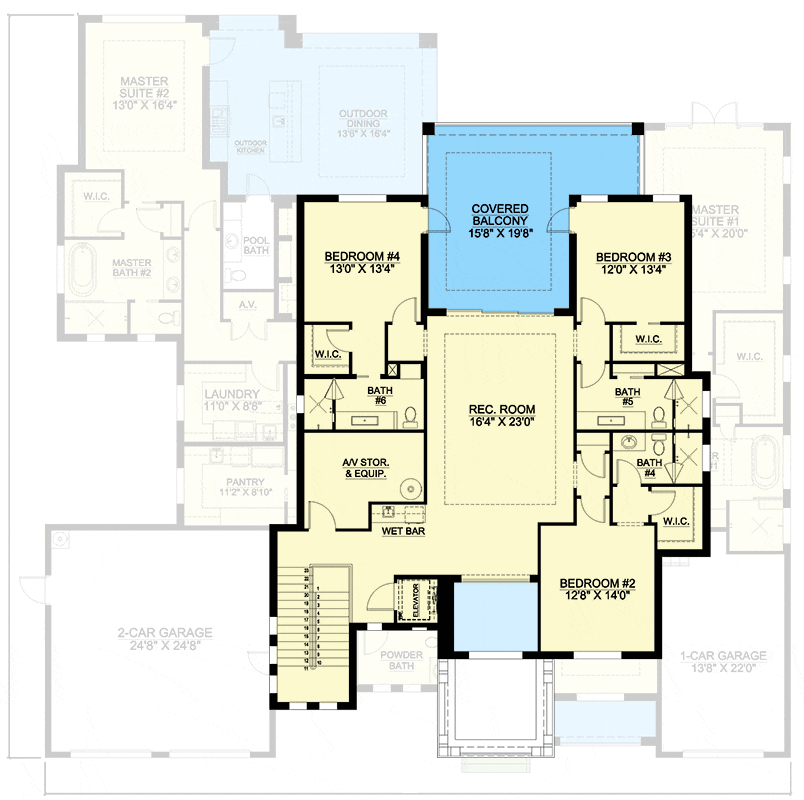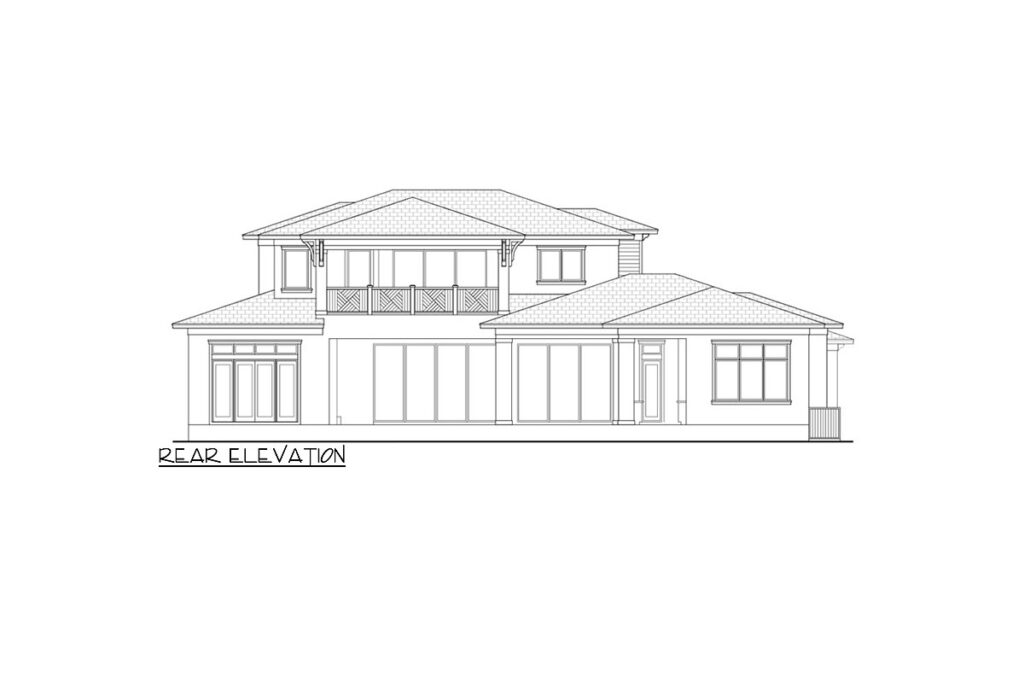2-Story Coastal Contemporary House Plan with 2 Master Suites – 5570 Sq Ft (Floor Plan)

Let’s explore this stunning two-story coastal contemporary house. With 5 bedrooms, 5 bathrooms, and 2 half baths spread over 5570 square feet, this plan offers a luxurious living experience.
The layout beautifully marries aesthetics and functionality, with key features like spacious garages, an open-plan great room, multiple master suites, and unique outdoor living spaces. It’s designed with adaptability in mind, perfect for a dynamic, modern family.
Specifications:
- 5,570 Heated S.F.
- 5 Beds
- 5.5+ Baths
- 2 Stories
- 3 Cars
The Floor Plans:



Entry and Foyer
Step into the inviting entryway leading to a spacious foyer. This area sets a warm tone for the house.
I think the foyer’s openness is perfect for greeting guests. From here, you seamlessly transition into various parts of the house, allowing the flow of energy and light to set a welcoming ambiance.
Study
To your right, the study benefits from natural light, creating an ideal work-from-home environment or a quiet reading nook.
If you’re considering a versatile space, this room could easily transform into a cozy library or a playroom, depending on your needs.
Great Room
The heart of the home, the great room, spans an impressive 22 by 23 feet. It’s directly connected to the kitchen and dining area, allowing for easy hosting and interaction. Imagine entertaining friends or enjoying family movie nights here.
I feel this space balances comfort and elegance, serving as both a gathering spot and a relaxation haven.
Kitchen
Adjacent to the great room, the kitchen measures 12 by 18 feet, complete with a central island. Perfect for meal prep, casual dining, or socializing, this space enables efficient workflow.
A large pantry nearby ensures you have ample storage, keeping your kitchen clutter-free. Given its open-plan design, you’ll find it encourages family interaction during cooking or meal times.
Dining Room
The dining room, cozy yet formal, offers the perfect setting for family dinners or holiday gatherings.
It’s between the kitchen and great room, making it convenient whether you’re serving a quick breakfast or a multi-course dinner. Consider adding a personal touch with art or cozy lighting to enhance warmth.
Outdoor Living
Moving outside, the lanai is a jewel in this floor plan.
It includes an outdoor kitchen and fireplace, making it suitable for year-round entertainment, from cozy winter gatherings to summer barbecues. I bet you’ll find this space especially alluring during evenings when you can enjoy the coastal breeze.
Master Suite #1
On the main floor, the first master suite is a sanctuary.
With dual walk-in closets and a luxurious bathroom featuring a soaking tub and large shower, this suite is ideal for those who value privacy and comfort. The thoughtful design promotes relaxation and indulgence.
Master Suite #2
The second master suite is another noteworthy feature. It offers similar amenities with its own walk-in closet and lavish bathroom. Having two master suites is a smart choice if you expect guests or have extended family living arrangements, providing them with their own private oasis.
Laundry and Utility Rooms
Convenience is crucial, and this floor plan includes a well-placed laundry room.
Right off the kitchen and near the garage entry, it makes household chores a breeze. Imagine easy sorting, washing, and folding while enjoying natural light from the nearby windows.
Garage Spaces
With parking for up to three cars, the garage space is ample and divided between a two-car and a single-car garage. Such division could inspire creative storage solutions or workshop areas, effectively utilizing space beyond just housing vehicles.
Second Floor: Rec Room and Bedrooms
Upstairs, the rec room is a highlight, spacious and versatile enough to cater to a home theater, gym, or children’s play area.
There’s a wet bar for convenience, supporting a variety of activities without needing to go downstairs.
Bedroom #2, #3, and #4
The three additional bedrooms upstairs each boast a walk-in closet, ensuring everyone has their own space. The layout ensures privacy and comfort. Perhaps you can visualize this as an area for a growing family, accommodating guests, or tailoring it to teenage needs.
Covered Balcony
The covered balcony offers panoramic views and additional outdoor space. I’d picture this as a perfect spot for morning coffees or winding down with a good book.
Outdoor furniture and plants could easily turn it into a personal retreat.
Interest in a modified version of this plan? Click the link to below to get it and request modifications.
