2-Story Country Home Plan with Laundry Access from Master Closet (Floor Plan)
When you first lay eyes on this thoughtful floor plan, you’re likely struck by its ability to blend open communal spaces with private retreats. This unique layout perfectly accommodates your everyday activities as well as your entertaining needs, all while considering future lifestyle changes.
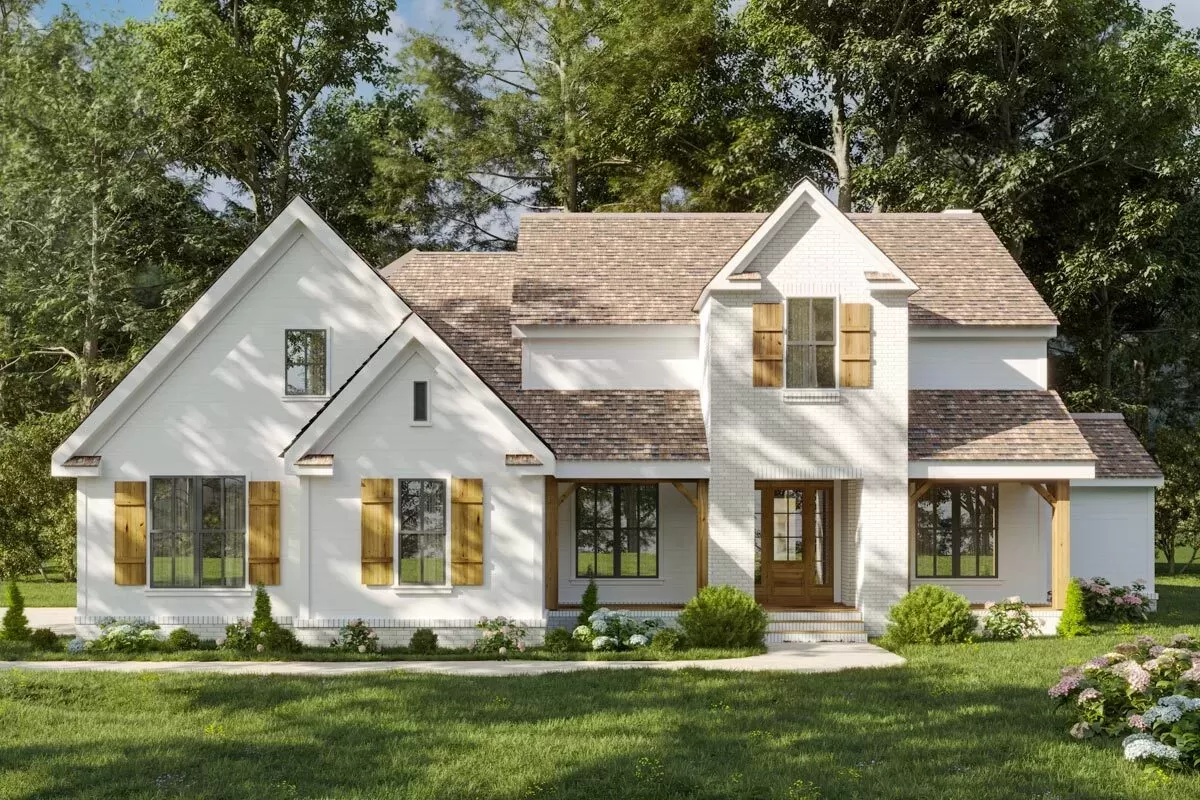
Let’s walk through this house plan together, and you’ll see why this might just be the inspiration for your next home!
Specifications:
- 2,880 Heated S.F.
- 4 Beds
- 3.5 Baths
- 2 Stories
- 2 Cars
The Floor Plans:
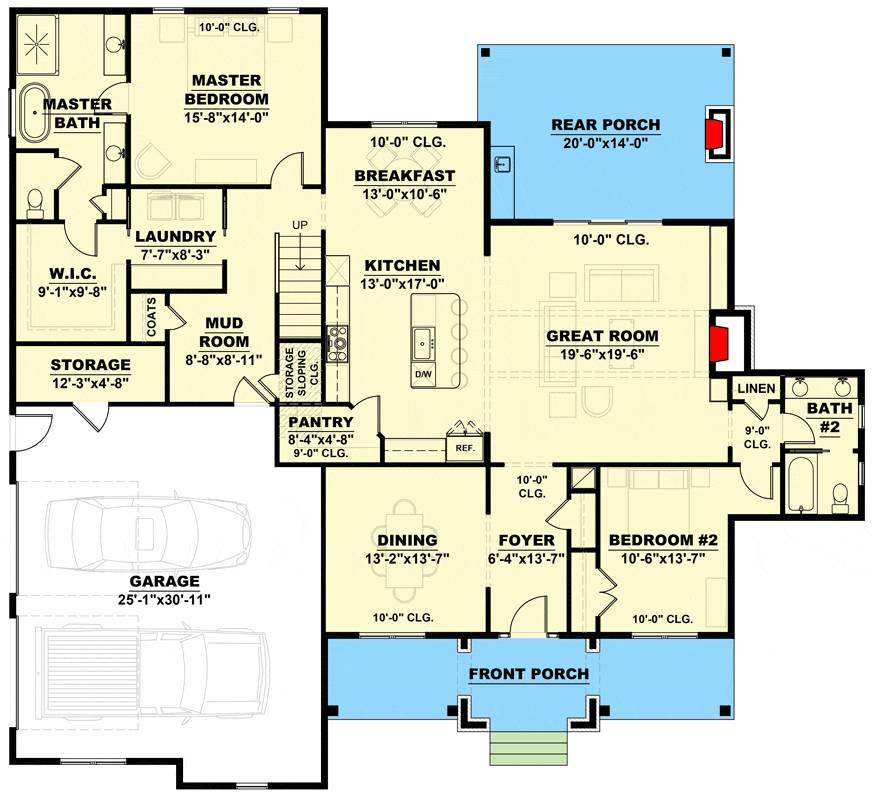
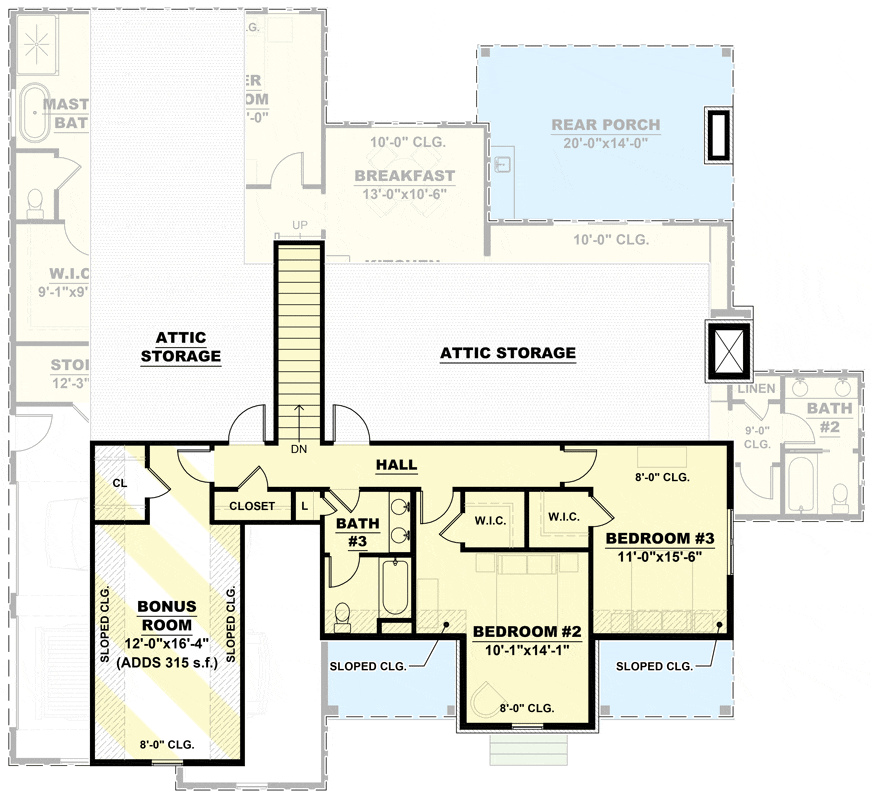
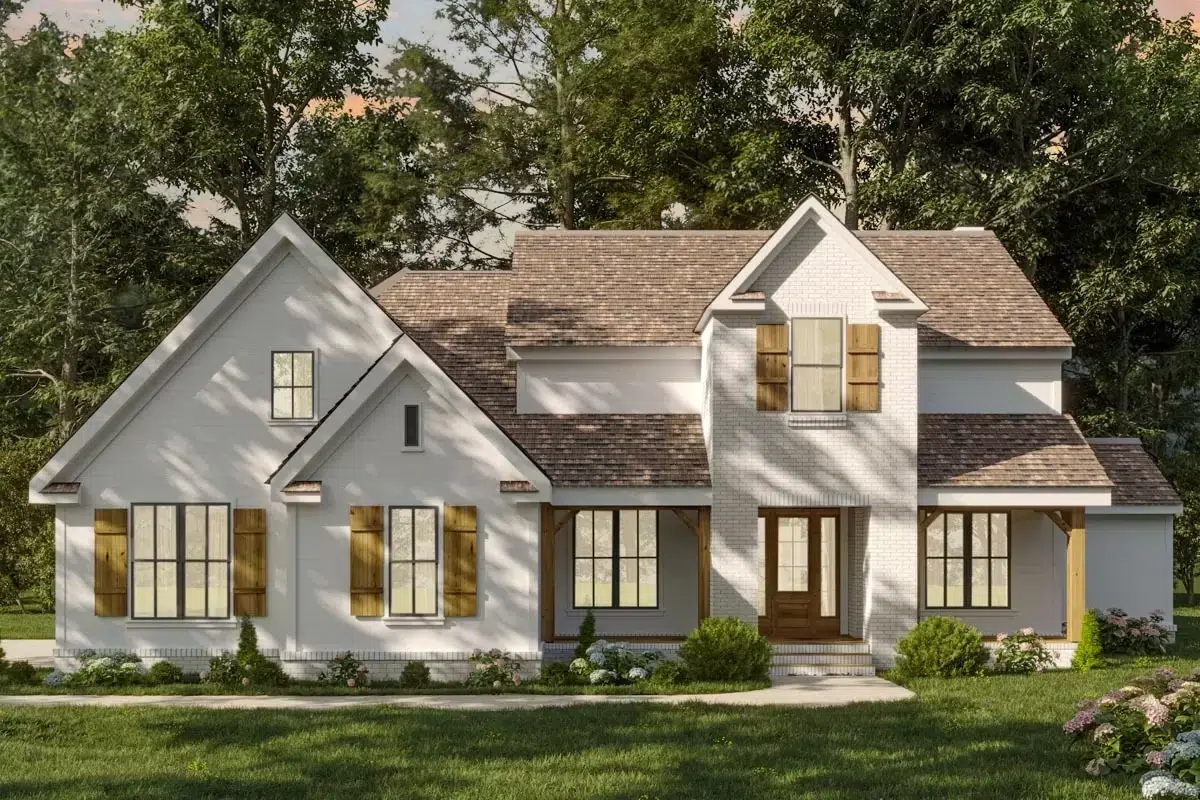
Front and Rear Porches
Starting our tour, the front and rear porches are standout features of this home plan, creating a warm, welcoming feel while also providing ample space for outdoor relaxation or social gatherings.
Imagine sipping your morning coffee on the front porch or hosting a barbecue with friends on the spacious rear porch. These spaces invite you to enjoy the outdoors just steps away from the comfort of your home.
Entry and Mudroom
Upon entering the home, the mudroom directly accessible from the double garage offers a highly functional space where you can store coats, shoes and more.
It’s a fantastic feature for keeping your living spaces clean and clutter-free. For added convenience, there is a dedicated storage room within the garage, which I think is a smart design choice for managing seasonal items or sporting equipment.
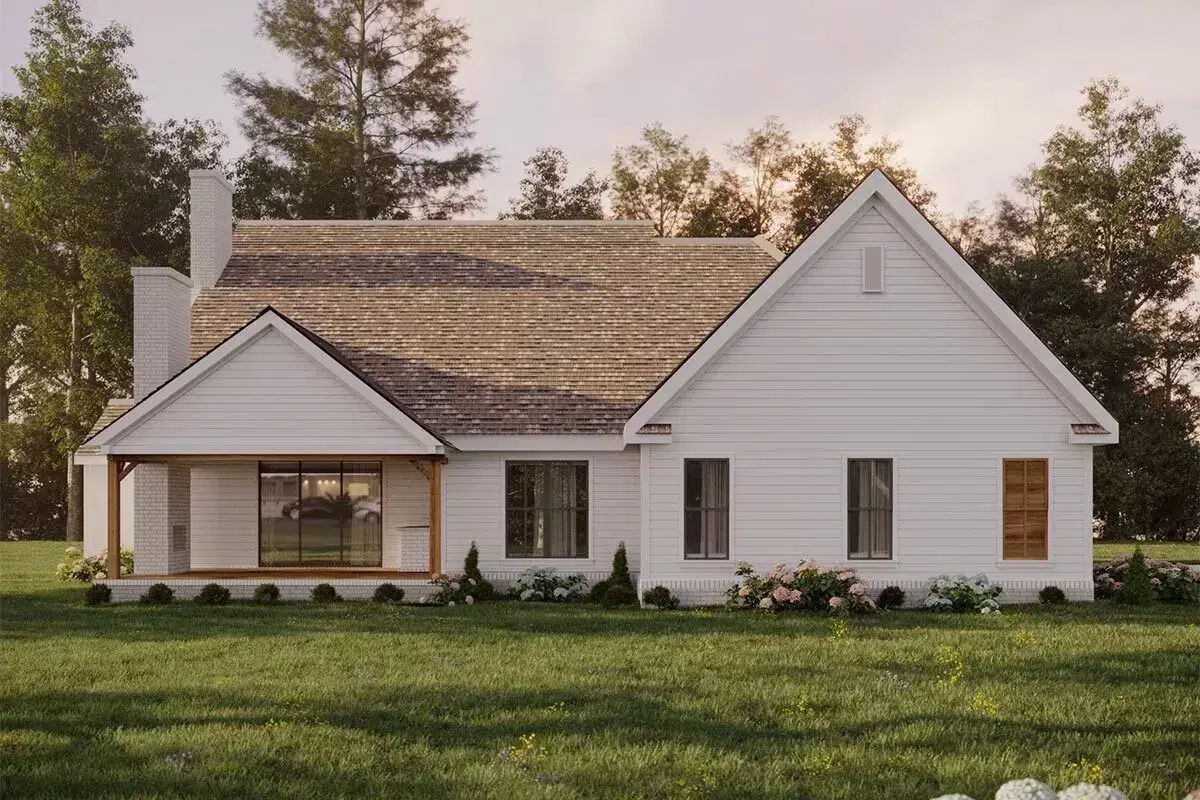
Main Living Area
The heart of this home is undoubtedly the main living area, which is characterized by an open floor plan combining the great room, kitchen, and dining options. The great room, with options for a cozy fireplace, promises comfort and stylish living, seamlessly transitioning into the kitchen area.
Here, the island with an eating bar is not only a focal point but also a practical feature for quick meals or socializing while cooking.
Kitchen
Your kitchen is remarkably well-thought-out with a walk-in pantry tucked in the corner, providing plentiful storage and keeping your kitchen uncluttered. For your formal and casual dining needs, you have the flexibility of a formal dining room, a delightful breakfast nook overlooking the rear porch, and additional seating at the island. This setup ensures you can host dinners and parties without ever feeling cramped.
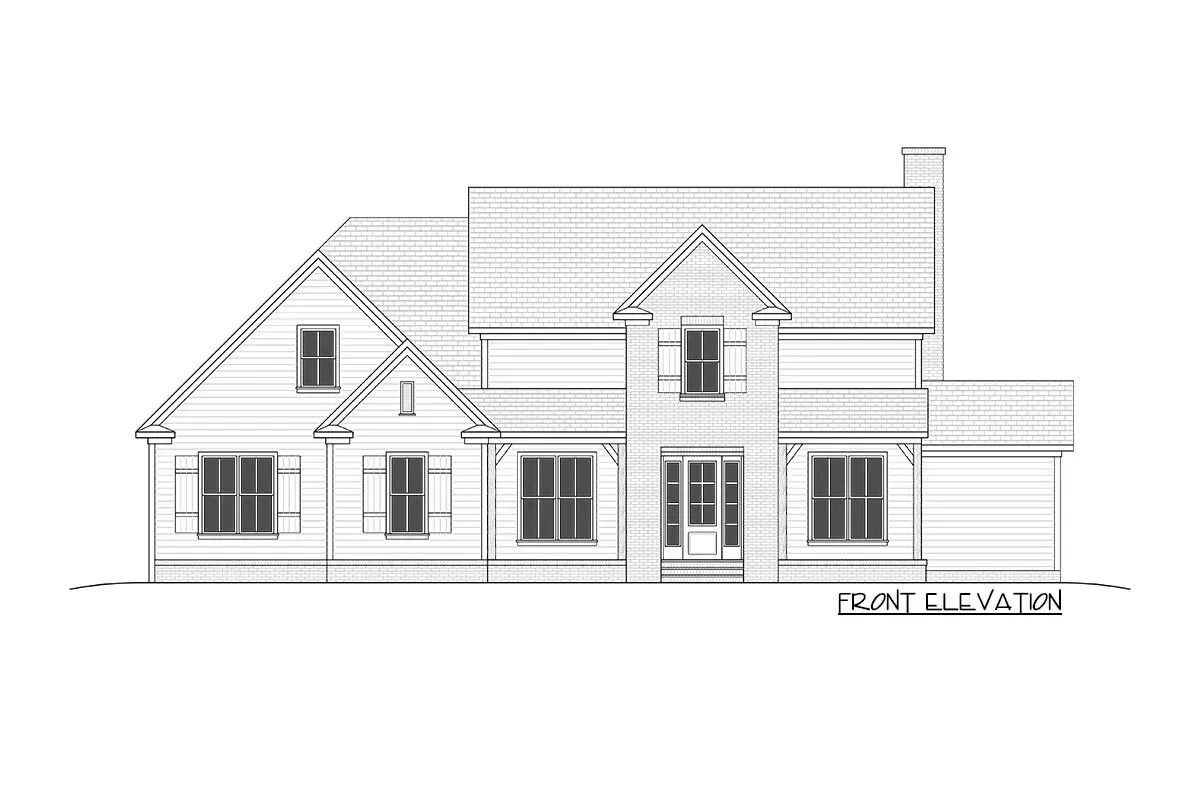
Main-Level Bedrooms
Moving on to the private quarters of the main floor, the master bedroom is a true retreat designed with your comfort and changing needs in mind. The direct access to the laundry room through the walk-in closet is a design gem, simplifying chores significantly—I find it a thoughtful touch reflecting practical, modern living. The neighboring second bedroom with a nearby full bathroom is perfect for guests or can be converted into a home office, depending on your needs.
Upper Floor
As we ascend to the second level, bedrooms 2 and 3 each feature walk-in closets and share a compartmentalized bathroom, enhancing morning routines by separating the vanity from the shower area—a small yet effective design choice for privacy and efficiency.
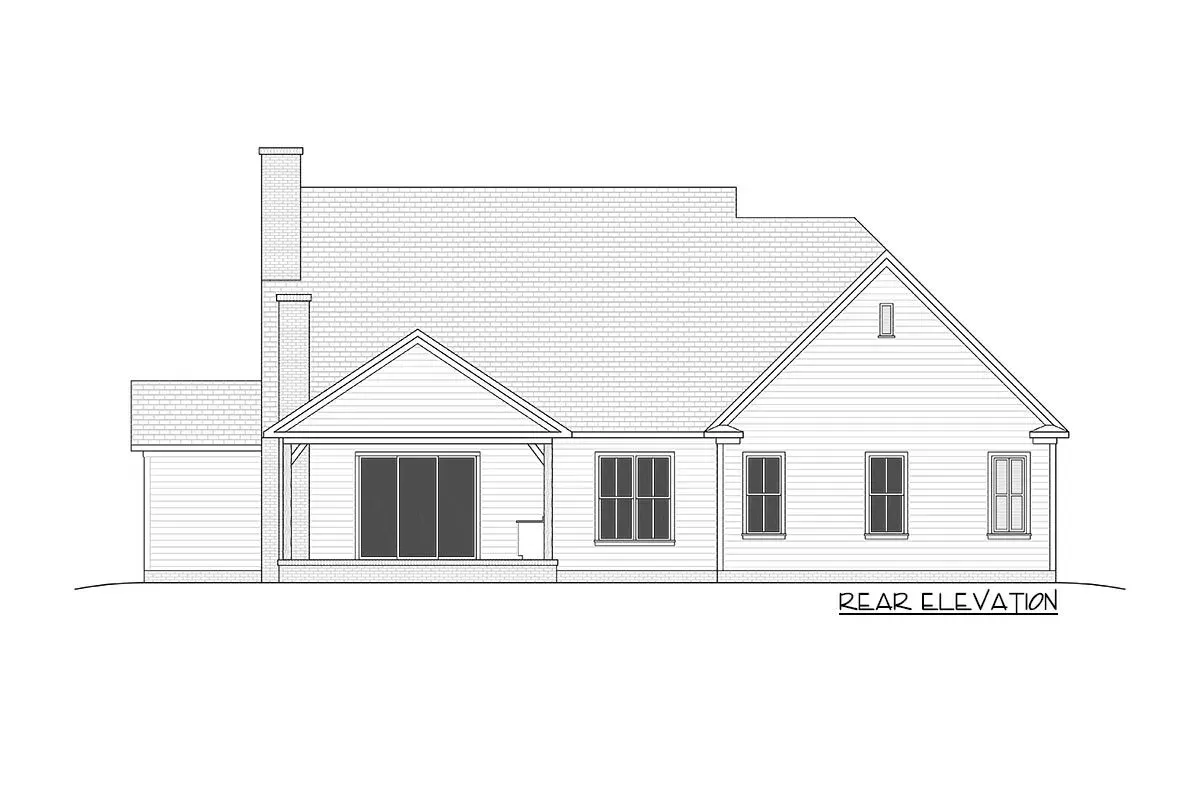
Bonus Room
Your walk upstairs reveals a versatile 315 sq ft bonus room that could be anything from a media room, a playroom, or an additional guest space. I believe flexibility is key in a modern home, and this room’s potential to adapt to your changing needs makes it a particularly valuable aspect of the house plan.
Enhancement
While this floor plan already offers a robust base for comfortable living, there are always opportunities for enhancements. For instance, considering the prevalence of home working, additional soundproofing in the office/second bedroom could enhance focus and productivity—an important factor in today’s hybrid work model.
Alternatively, integrating environmental sustainability features, like solar panels or advanced insulation materials, could not only reduce your utility bills but also increase the home’s future resale value.
In your quest for a perfect home, this floor plan embodies a balance of dynamism and tranquility, ensuring spaces that adapt and thrive through every phase of your life. From its smart storage solutions to the fluidity of its communal areas, each element has been designed with meticulous care, reflecting not just style but also a deep understanding of functional living.
If these walls could talk, they’d tell stories of peaceful mornings, joyful gatherings, and quiet evenings—all wrapped up in the comfort of a house that truly feels like home.
Interest in a modified version of this plan? Click the link to below to get it and request modifications
