2500 Square Foot Contemporary Coastal House Plan with Upstairs Studio (Floor Plan)
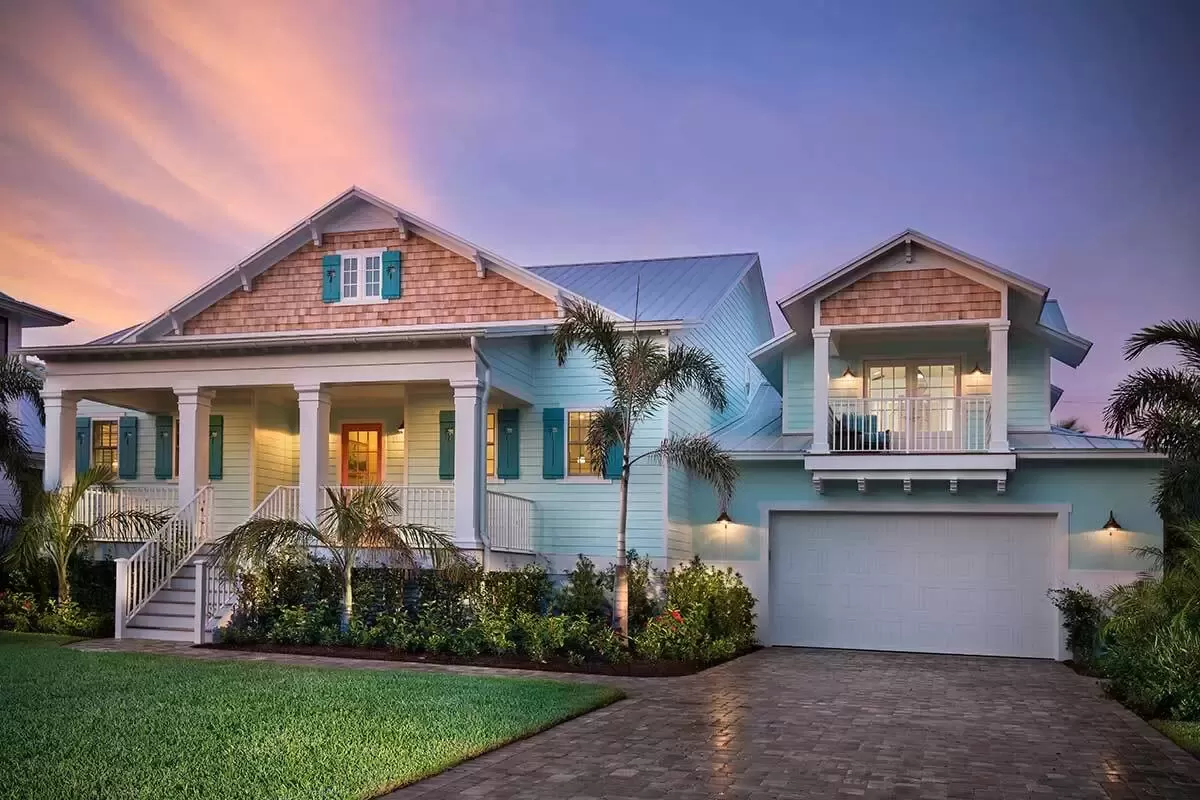
You might find yourself initially intrigued by the harmonious balance and the contemporary flair of this floor plan. Its features are thoughtfully laid out, promoting both utility and aesthetics—a blend often sought but rarely found in the modern domiciles.
Specifications:
- 2,498 Heated S.F.
- 3-4 Beds
- 3 Baths
- 1 Stories
- 2 Cars
Let me walk you through each nook and cranny of this house plan, which I believe could either be a dream come true or a rich source of inspiration for your own home design.
The Floor Plans:
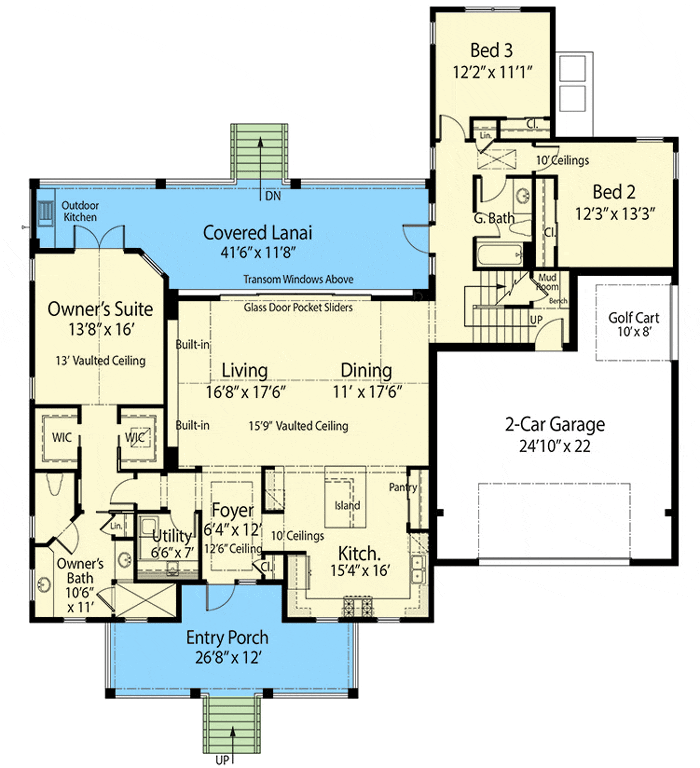


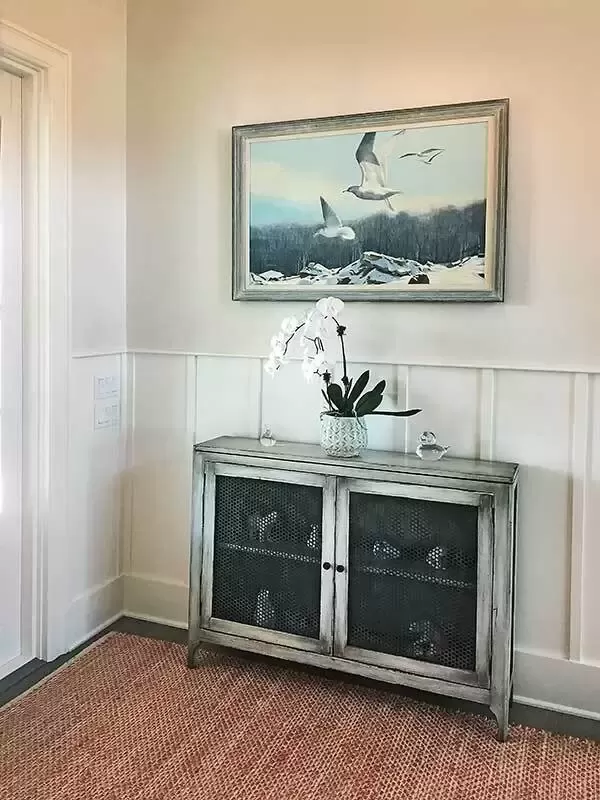
Great Room
Upon entering, you’re welcomed by a sprawling Great Room that promises a multiplicity of uses—ideal for receiving guests, leisure activities, or family gatherings.
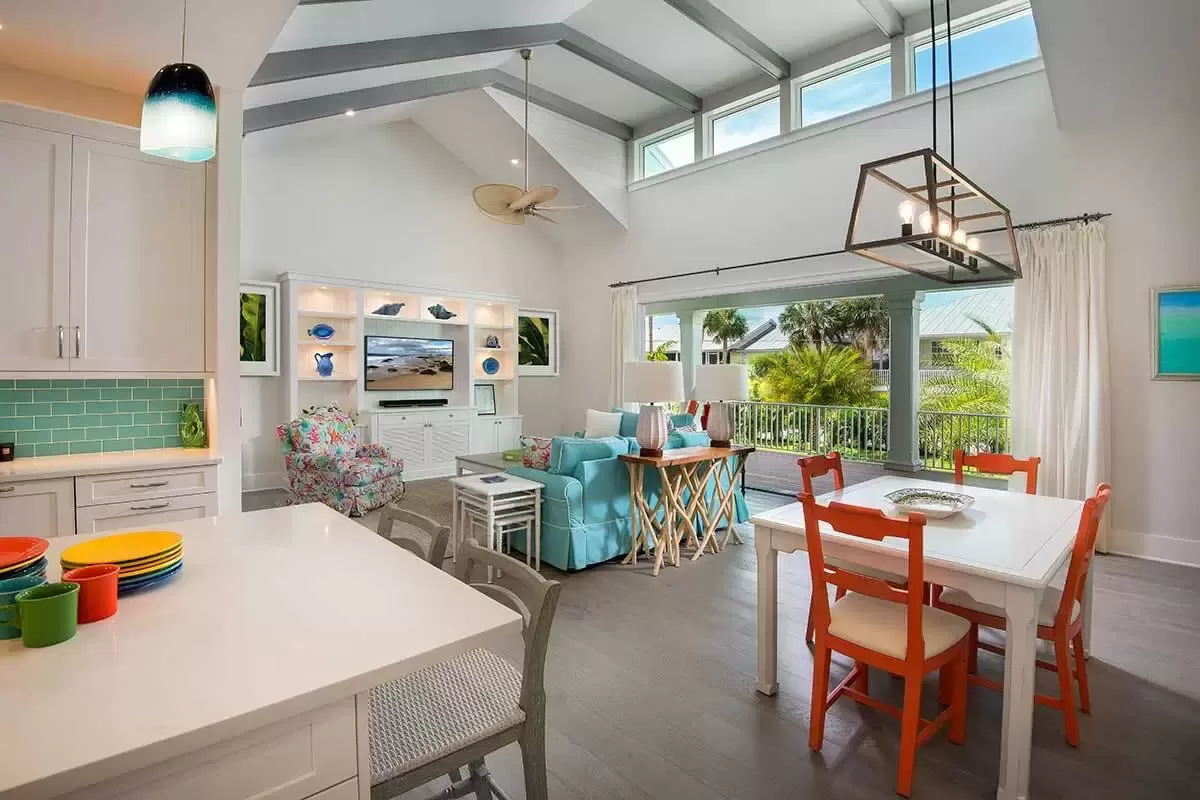
It’s spacious and flows seamlessly into other areas of the house without losing its cozy appeal. I particularly love how the fireplace assumes its rightful place as the focal point, possibly casting a warm glow over your evening reads or coffee chats.
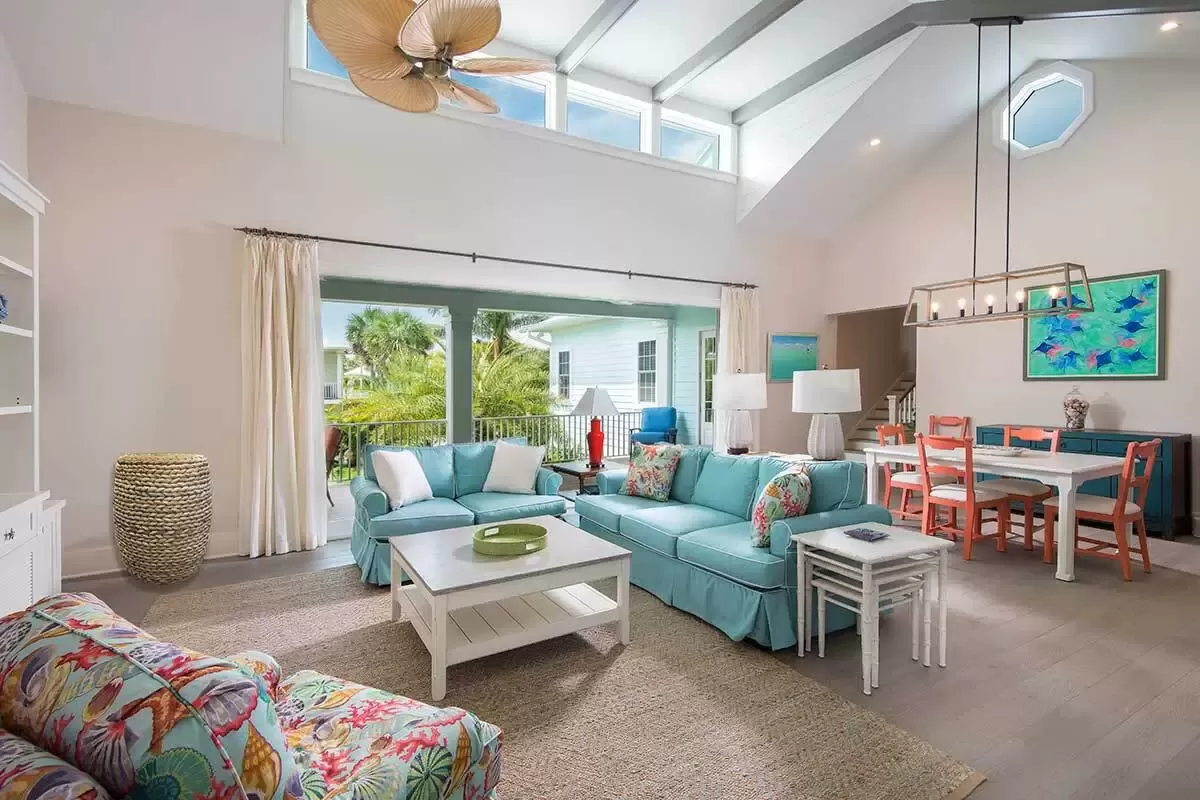
It’s easy to visualize a plush sofa set and a large entertainment unit fitting in beautifully here.
Kitchen
Adjacent to the Great Room, the open-plan kitchen boasts considerable space that doesn’t just cater to cooking but becomes a social hub due to its layout. The generous island in the center, which doubles as a breakfast bar, invites casual dining and can be a perfect spot for morning rushes or late-night snacks.
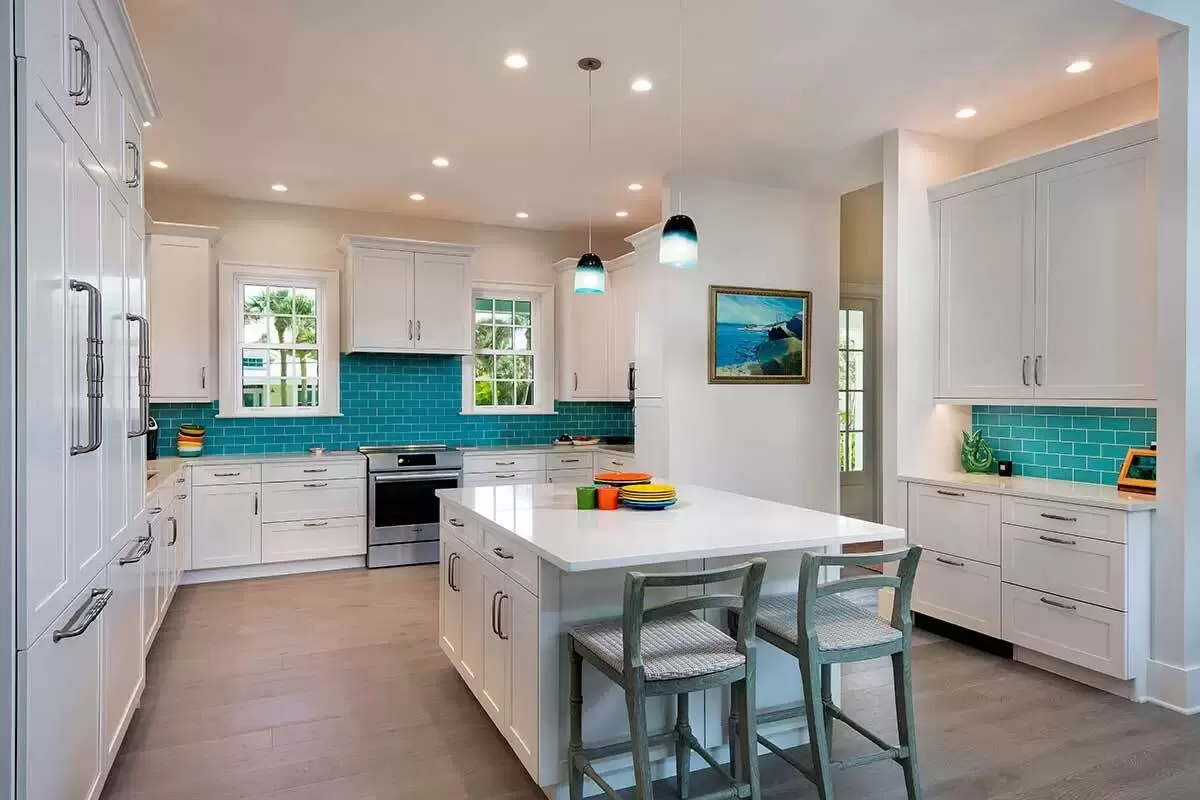
One improvement might be the addition of more innovative storage solutions or state-of-the-art appliances that could enhance the functionality for home cooks or culinary enthusiasts.
Dining Room
Flowing right from the kitchen, the dining room reinforces the home’s sociability quotient. It’s positioned advantageously with access to outdoor living areas through a set of large sliding doors, making it perfect for al fresco dining setups or barbeque nights.
However, I’d suggest perhaps a different choice in lighting fixtures or window treatments could tune up its ambiance and adaptability through different seasons.
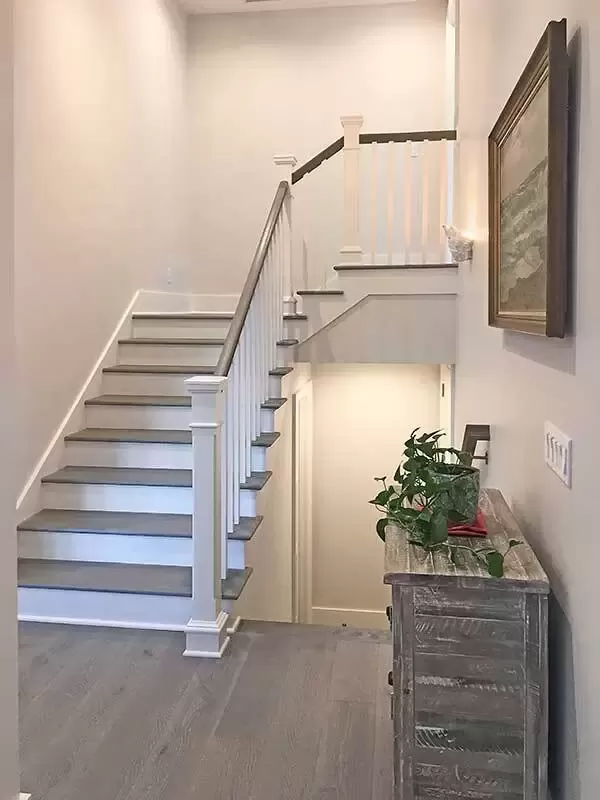
Master Suite
The master suite is discreetly tucked away in a quiet corner of the house, which I believe is a smart design choice for those who prize privacy. It features a princely walk-in closet and a luxe en-suite with dual vanities, a grand soaking tub, and a private toilet area. The highlight for you could be the direct access to a covered lanai, offering a serene retreat.
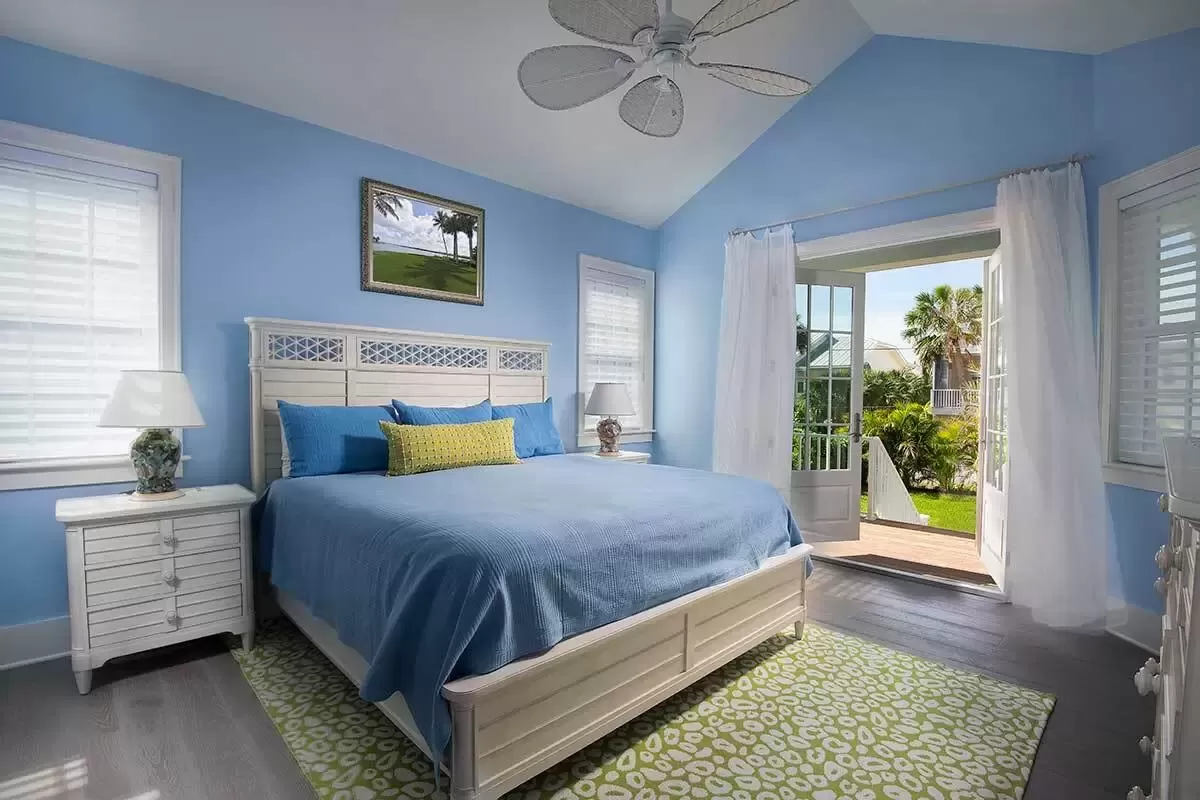
Tip: maybe consider adding a personal touch like a zen garden or a small fountain nearby, enhancing the tranquil vibes.
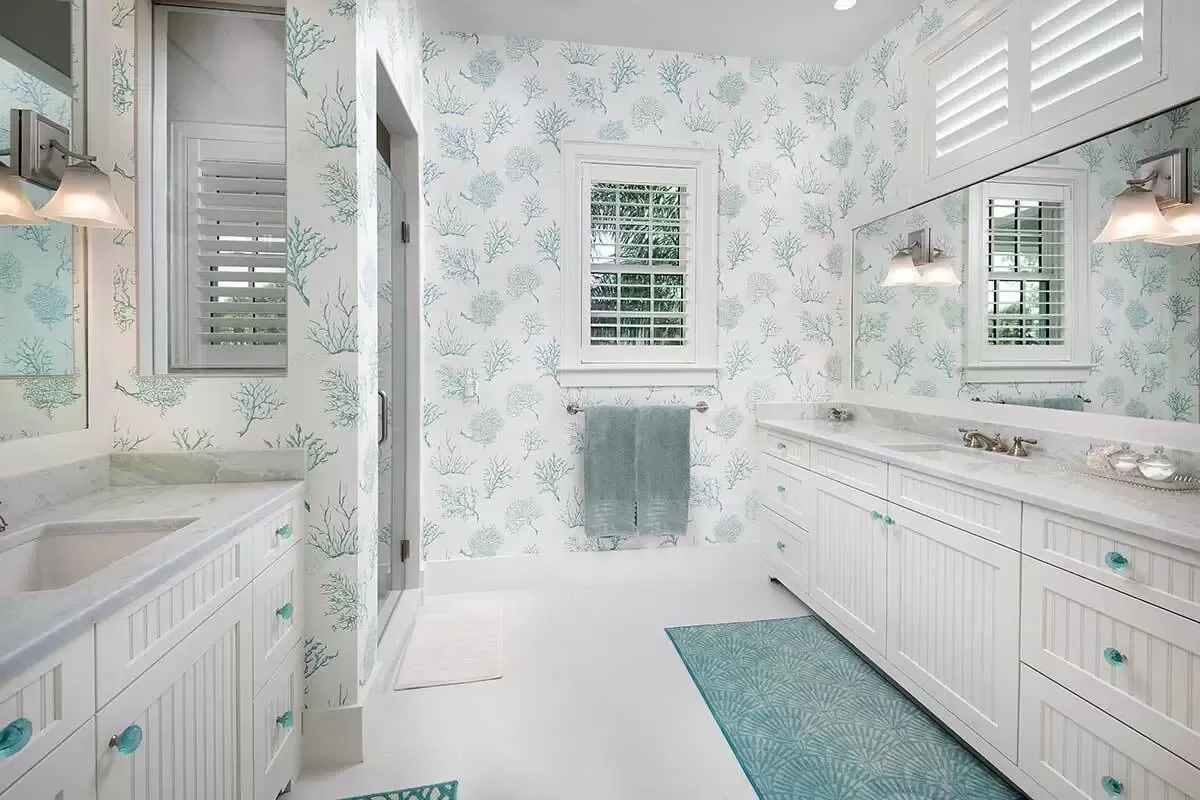
Additional Bedrooms
The additional bedrooms each have their own unique charm, with ample closet space and easy access to shared bathrooms, showcasing a thoughtful design that maintains privacy while also accommodating family or guests perfectly. One could easily transform one of these rooms into a home office or a study space, providing flexibility depending on your needs or life changes.
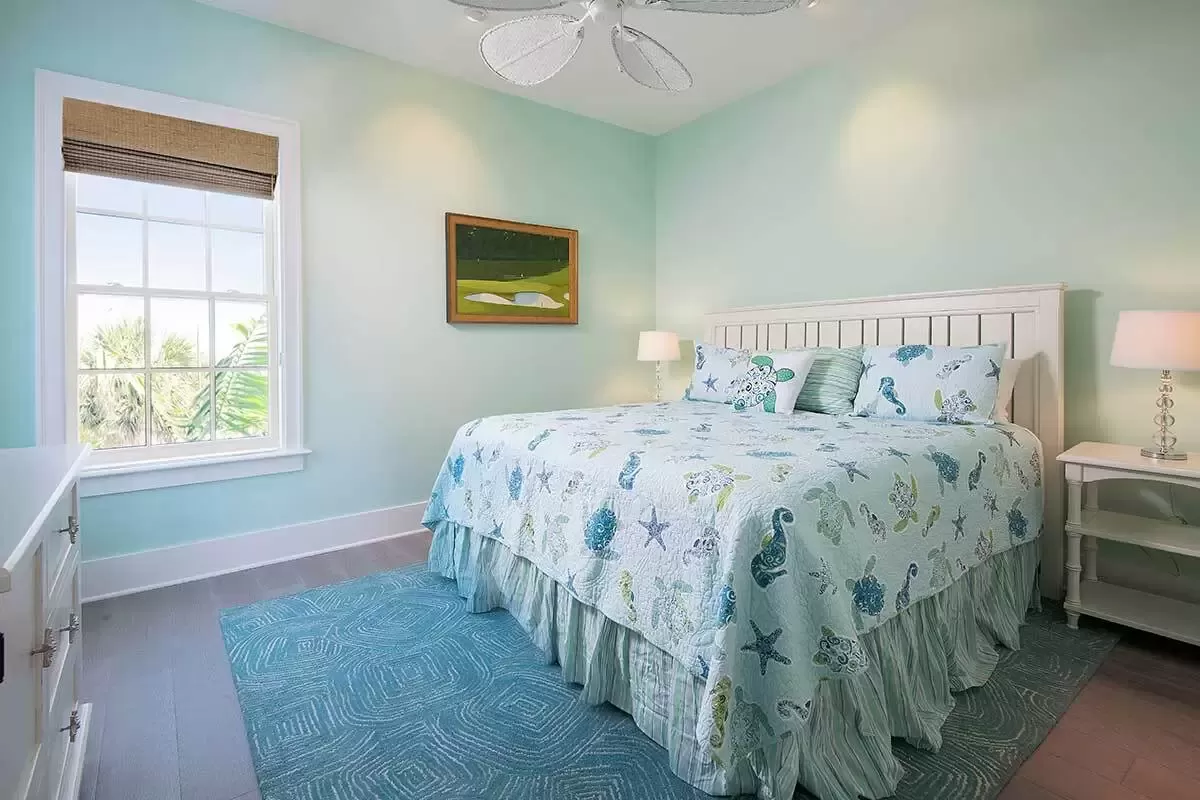
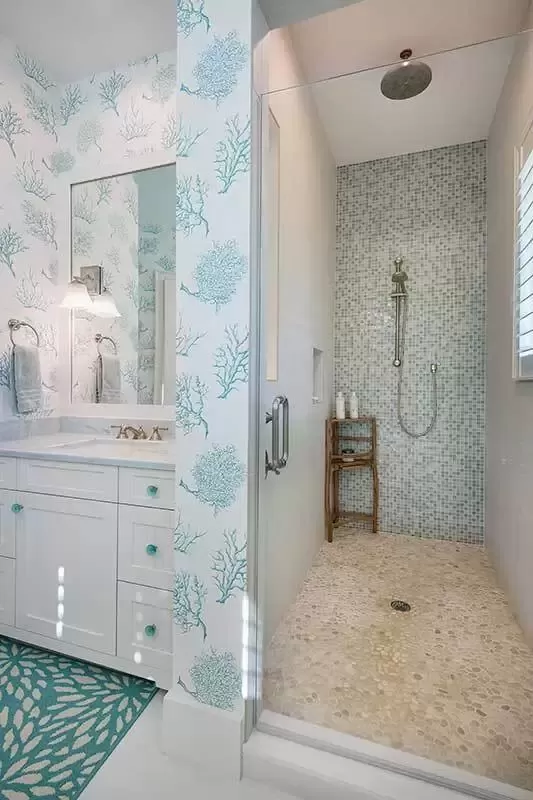
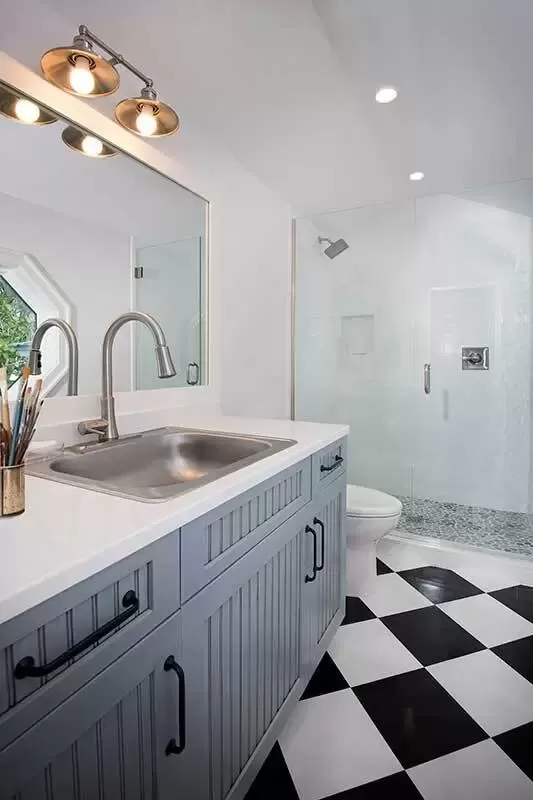
Utility and Flexibility
What enhances the practicality of this house plan is the presence of a study, which could double as a guest room, and a sizable utility room adjacent to the garage. These areas are integral as they cater to the dynamic demands of modern-day living—be it working from home, managing household chores, or storing essentials.

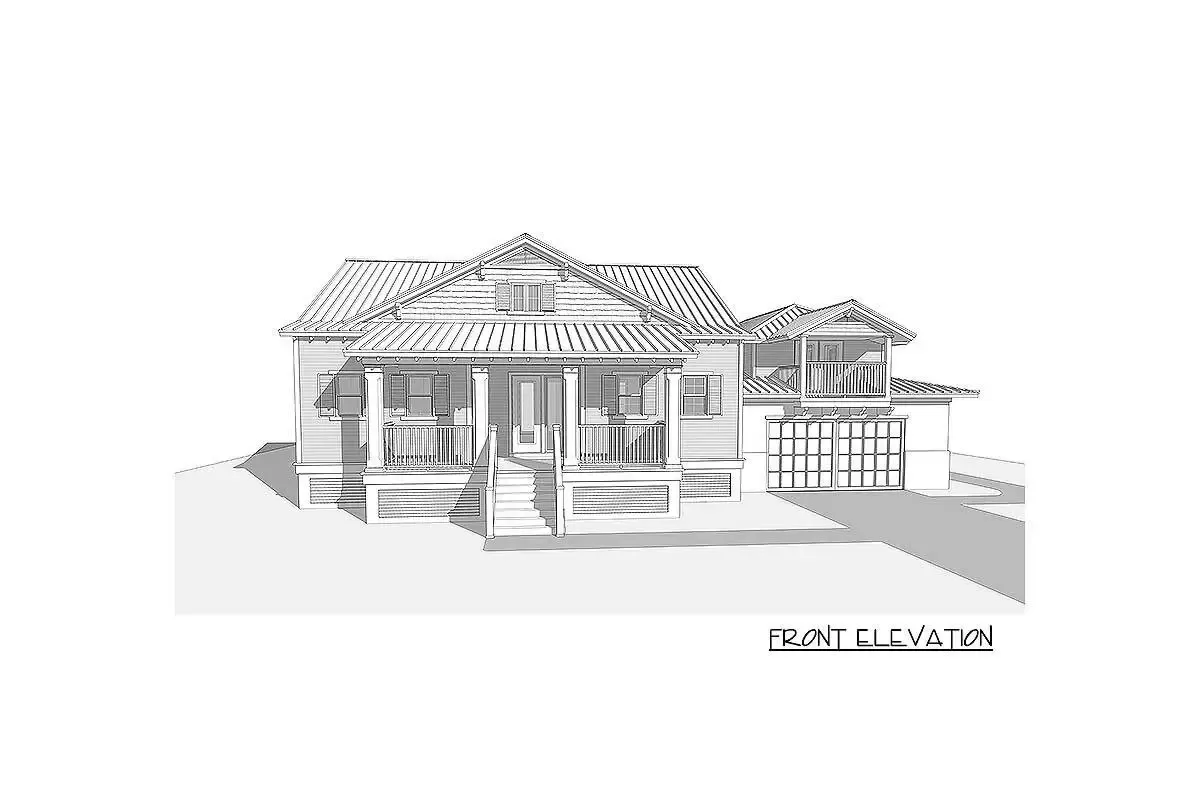

Outdoor Living
What strikes me about this design is its emphasis on outdoor living—both the porches and the lanai present a seamless integration of indoor-outdoor living. Whether you are someone who enjoys Sunday barbeques, backyard gardening, or simply lounging outdoors, this space is versatile enough to adapt to various recreational activities.
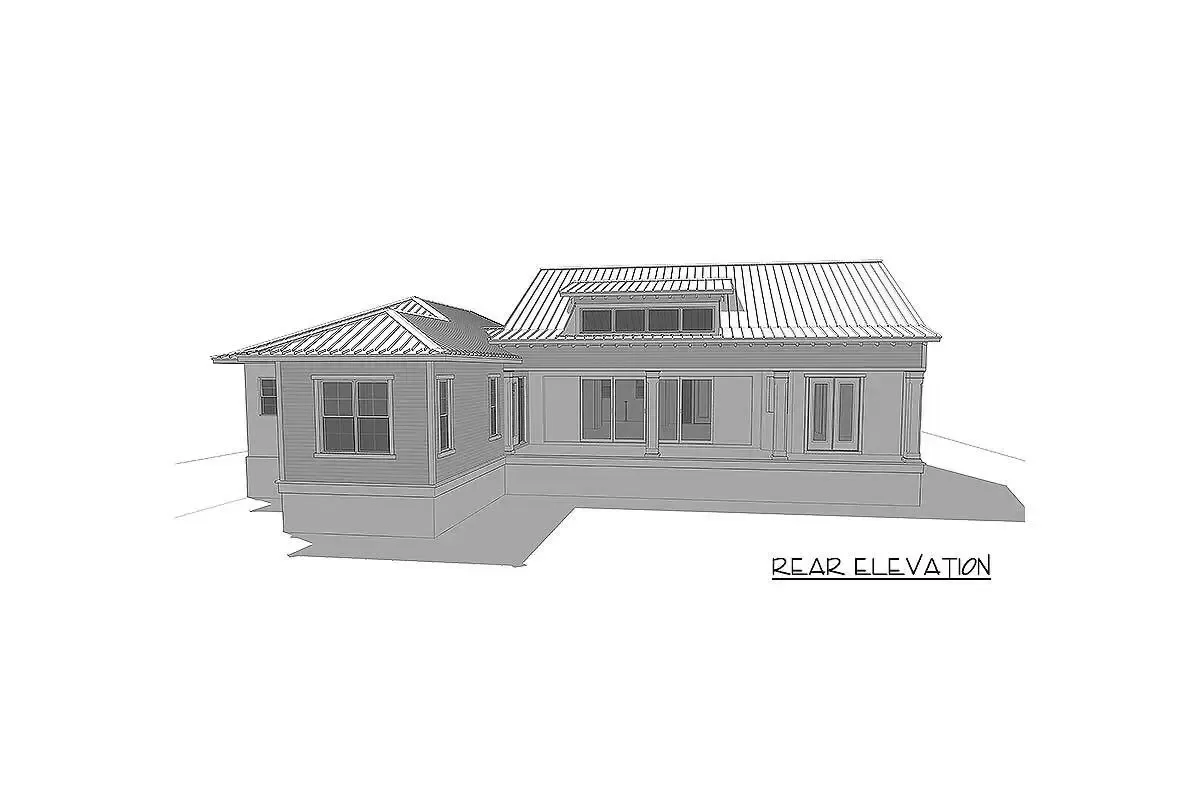
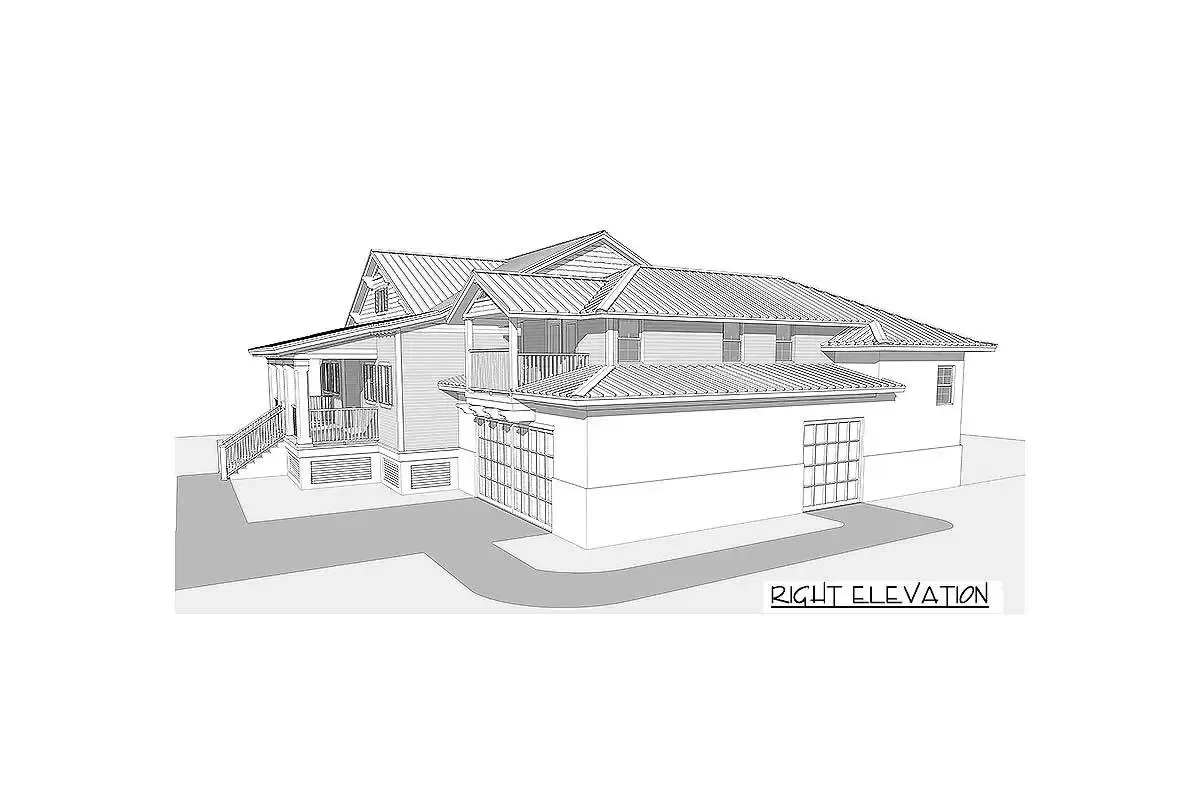
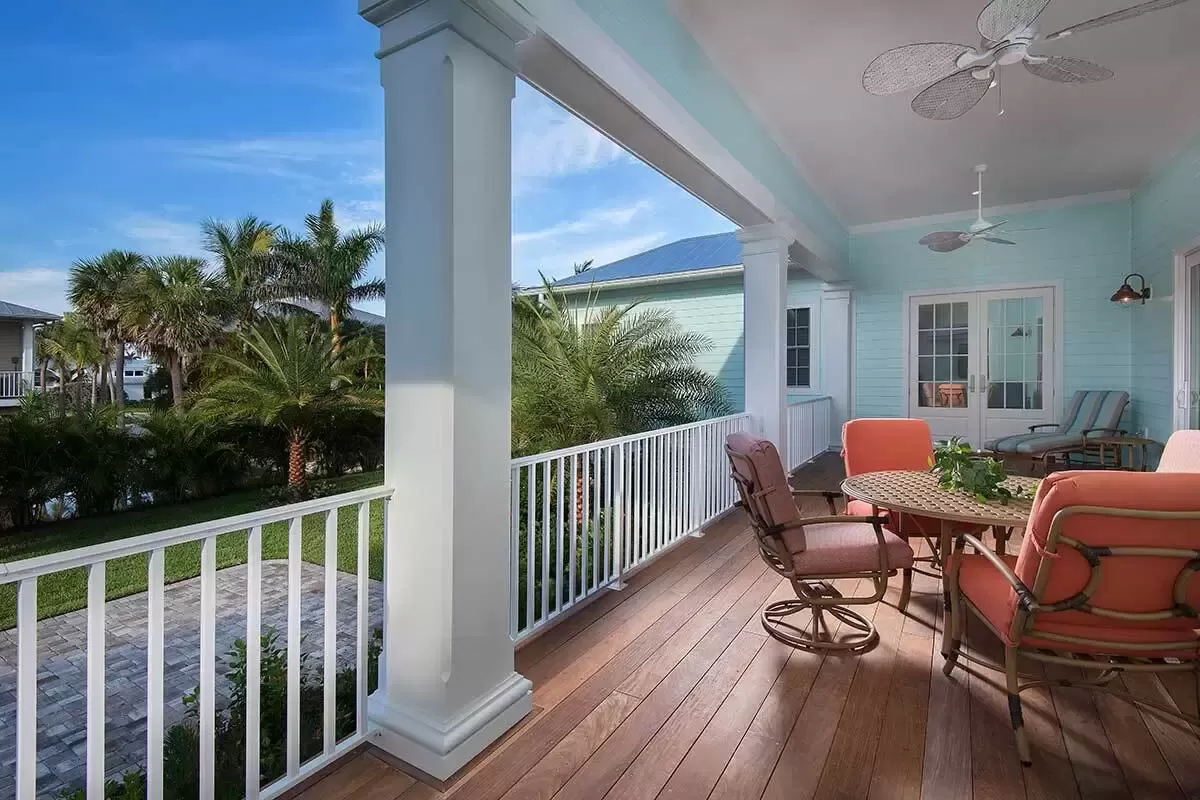
Conclusion
As we wrap up our tour, I hope you’ve gathered a detailed impression of the house and its bevy of features. Each space is crafted with an aim toward flexibility, comfort, and modern aesthetics.
Enhancements can always be made—personal tastes in decor, advanced technological integrations, or even eco-friendly adaptations could be considered to align with contemporary lifestyles. All in all, the plan presents a solid framework that accommodates a bustling family life or a quiet, contemplative one with equal finesse.
Interest in a modified version of this plan? Click the link to below to get it and request modifications
