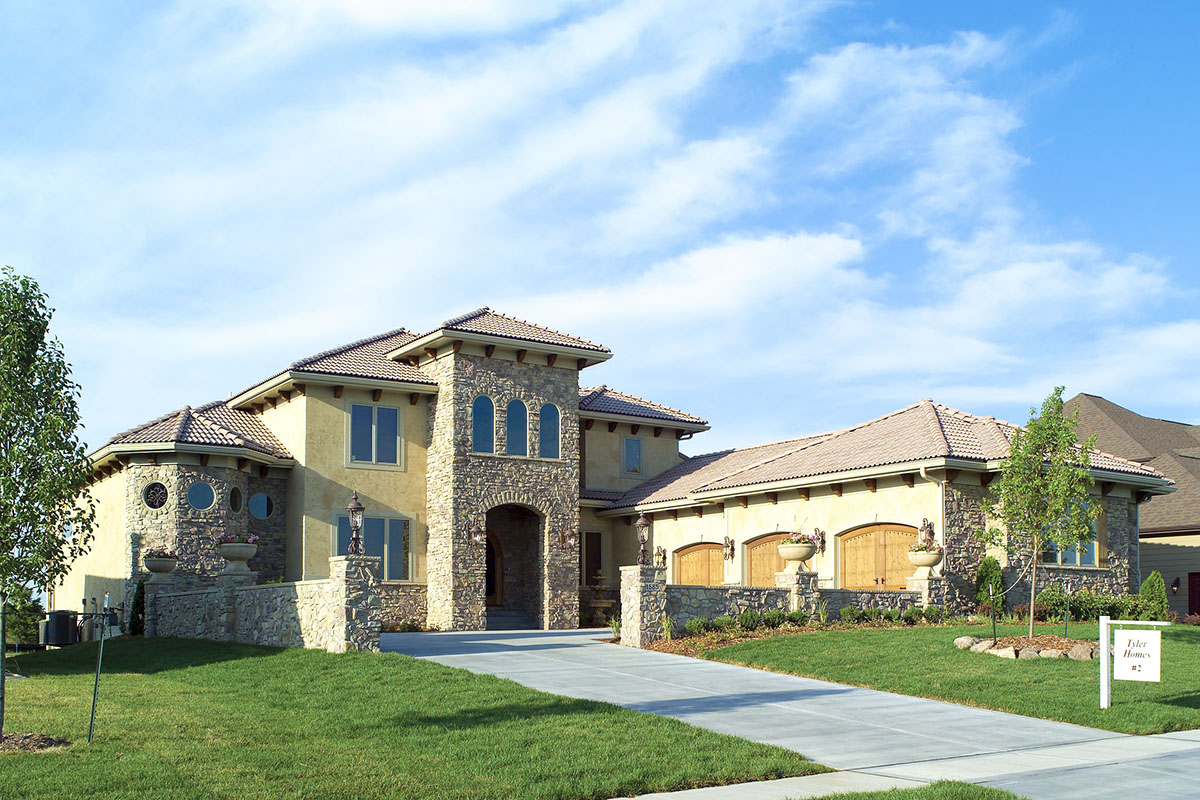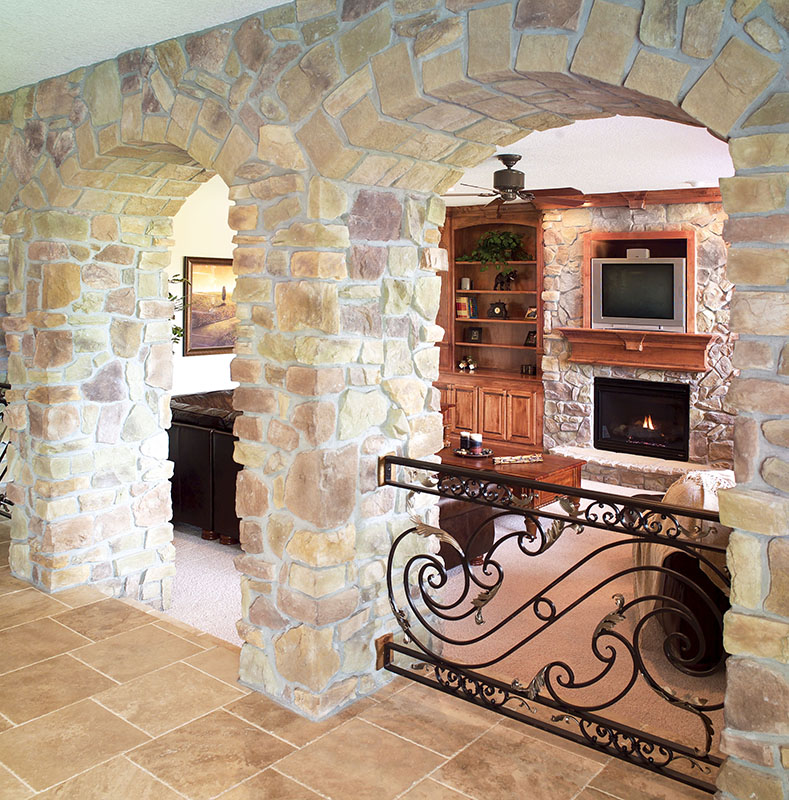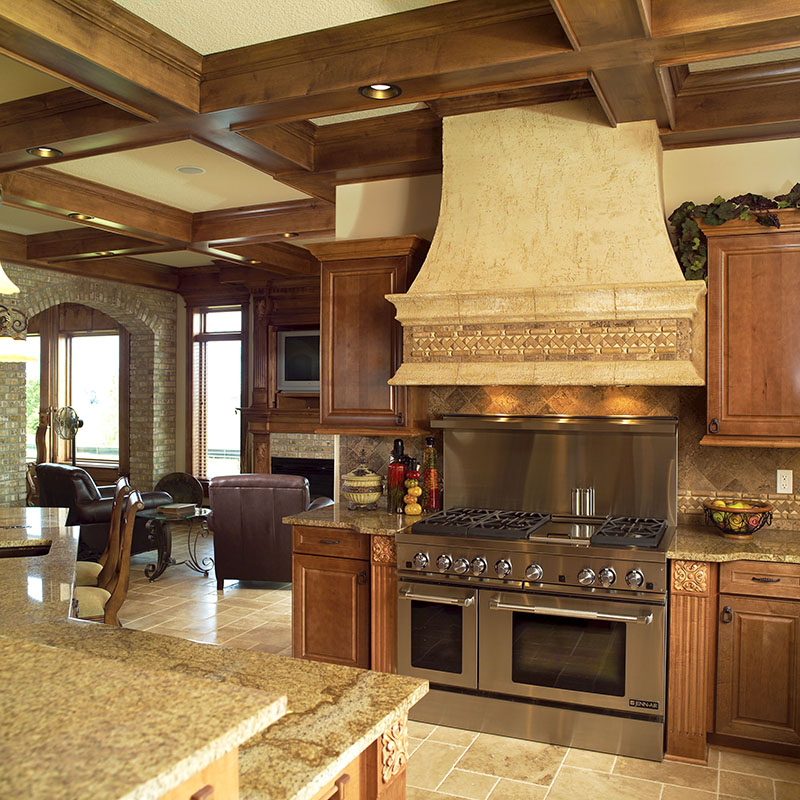
Imagine stepping into this captivating Tuscan-style residence where you’re immediately greeted by the opulence of two grand curved staircases. This house plan perfectly suits a rear-sloping lot and holds its own charm with a finished walkout basement.
The layout not only serves luxury but also caters to a variety of lifestyles, blending open areas with intimate spaces. Let’s take a closer look at what the plan offers and how it can adapt to meet diverse needs.
Specifications:
- 5,410 Heated S.F.
- 4 Beds
- 3.5+ Baths
- 2 Stories
- 3 Cars
The Floor Plans:




Entryway (E.)
As you step inside, the entrance (E.) is designed with a stepped ceiling, creating an impressive first impression.

The art niches add a personal touch, allowing you to showcase your beloved art pieces. The layout naturally guides you towards different sections of the house, inviting exploration.
Den
On your left, the Den provides a quieter corner with its step ceiling and archway, making it a perfect spot for a home office or a personal library.

This room can evolve with your needs—a practical space for work-from-home arrangements or a peaceful retreat.
Dining Room (DIN.)
The formal Dining Room is on the right, accentuated by double doors that open into a charming courtyard. This area is perfect for entertaining guests or hosting family gatherings, with its elegant step ceiling and direct access to outdoor dining options.
Imagine candlelit dinners with the gentle breeze wafting in.
Great Room (GRT. RM.)

Continue walking into the heart of the home—the Great Room. With a stunning two-story ceiling, it offers a sense of grandeur.

A cozy fireplace is flanked by built-in cabinets, perfect for showcasing memorabilia or storing entertainment systems.
This space is definitely the social hub, where you can relax with family or entertain larger crowds.
Nook
Adjacent to the Great Room is the Nook, an informal dining area that seamlessly connects the living and kitchen spaces. It’s an ideal spot for casual meals with family, offering a warm, inviting atmosphere.
The ceiling detail lends a sense of intimacy, drawing the family together.
Kitchen (KIT.)
The Kitchen is a chef’s dream, featuring a large island and a walk-in pantry, providing ample space for culinary adventures.

The layout supports both functionality and social interaction, with wine racks adding a touch of sophistication. Whether you’re hosting a dinner party or crafting a simple family meal, this kitchen is designed for ease and enjoyment.
Covered Porch (CVRD. PORCH)
From the nook, you can venture to one of the Covered Porches.
This extension invites outdoor relaxation and dining, whether you’re enjoying a morning coffee or an evening barbecue. It’s sheltered yet open, making it a versatile space for all seasons.
Master Bedroom (MBR.)
The Master Bedroom is a sanctuary with its private covered porch and spacious, luxurious design. Double walk-in closets and a spa-like bath provide everyday indulgences, while the stepped ceiling adds elegance. This suite is thoughtfully secluded, offering a private retreat within the home.
Second Floor
Ascending the dramatic staircases to the second floor, a cozy nook awaits, which can serve as a reading spot or study area. Here, you’ll find the art niche—a charming feature that keeps the space personalized and visually appealing.
Bedroom 2 (BR. #2)
This room is spacious with an adjacent full bath, perfect for guests or family members. Its generous proportions and high ceilings ensure comfort and privacy.
Bedroom 3 (BR. #3)
Bedroom 3 offers similar amenities to Bedroom 2, ensuring equity among occupants. The shared bath makes it practical for children or visitors, comfortably accommodating different needs.
Bedroom 4 (BR. #4)
Tucked away, this bedroom could serve a multitude of purposes—a guest room, an office, or even a playroom.
I can envision it adapting to whatever your family requires over time.
Walkout Basement
Descending to the basement, you’ll find a Game Room, perfect for entertainment and relaxation, complete with a step-down Family Room.
A Wet Bar with a wine cellar is a luxurious touch, ideal for hosting game nights or casual get-togethers.
Theater
The dedicated Home Theater is a standout feature, offering a cinematic experience at home. Whether you’re a film enthusiast or just enjoy movie nights, this room enhances your viewing pleasure.
Storage (STOR.)
Ample storage solutions ensure that the home’s functionality is never compromised. It’s practical and essential, providing space to keep the home organized and clutter-free.
Garages
Lastly, the plan includes a three-car garage—one for a single car and another for two cars. This is a must for modern families, offering plenty of room for vehicles, storage, or even a small workshop.
Interest in a modified version of this plan? Click the link to below to get it and request modifications.
