2600 Square Foot Modern Ranch Barndominium Plan with 14 Foot Ceilings in Open Living Area (Floor Plan)
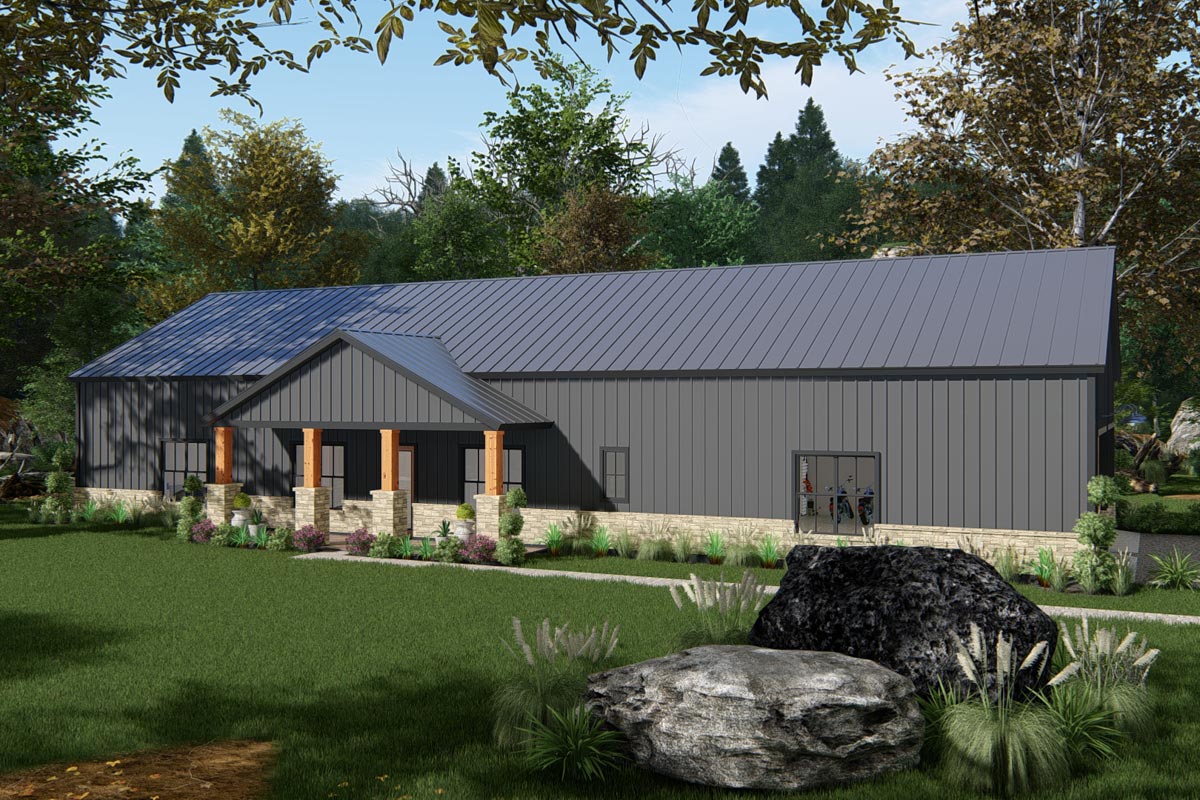
If you’ve dreamed of enjoying country living with a crisp, modern twist, this barndominium-inspired home might be exactly what you’re looking for.
The first thing you’ll notice is its inviting presence: a wide, sheltering porch, dark siding, sturdy stonework, and chunky wooden columns that hint at the warmth inside.
With 2,616 square feet and a layout that feels both open and thoughtfully zoned, this home manages to feel spacious without being overwhelming.
Let’s take a look inside and see how each area is designed for comfortable living.
Specifications:
- 2,616 Heated S.F.
- 3-4 Beds
- 3.5 Baths
- 1 Stories
- 4 Cars
The Floor Plans:
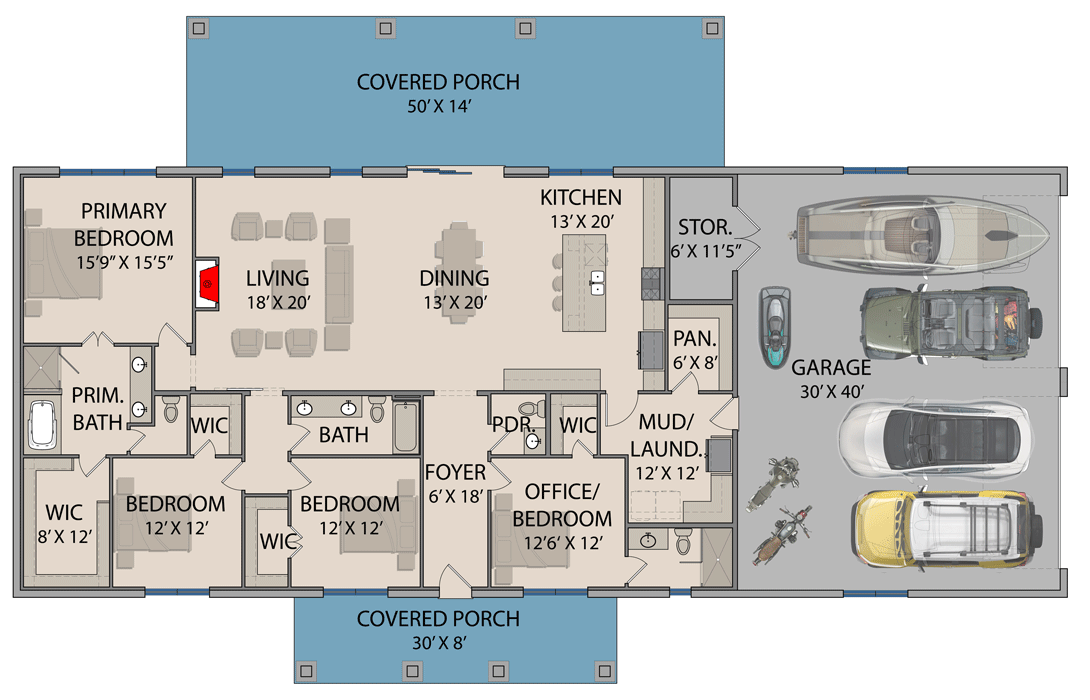
Covered Front Porch
Picture yourself arriving home, rain or shine, greeted by an impressive 30-foot covered porch. This isn’t just for curb appeal; it’s truly a place where you can watch a summer storm or enjoy your morning coffee with friends.
I think the extra width gives it the feel of an outdoor living room instead of just a pass-through entry.
You can tell right away this house is meant for living, not just admiring from the street.
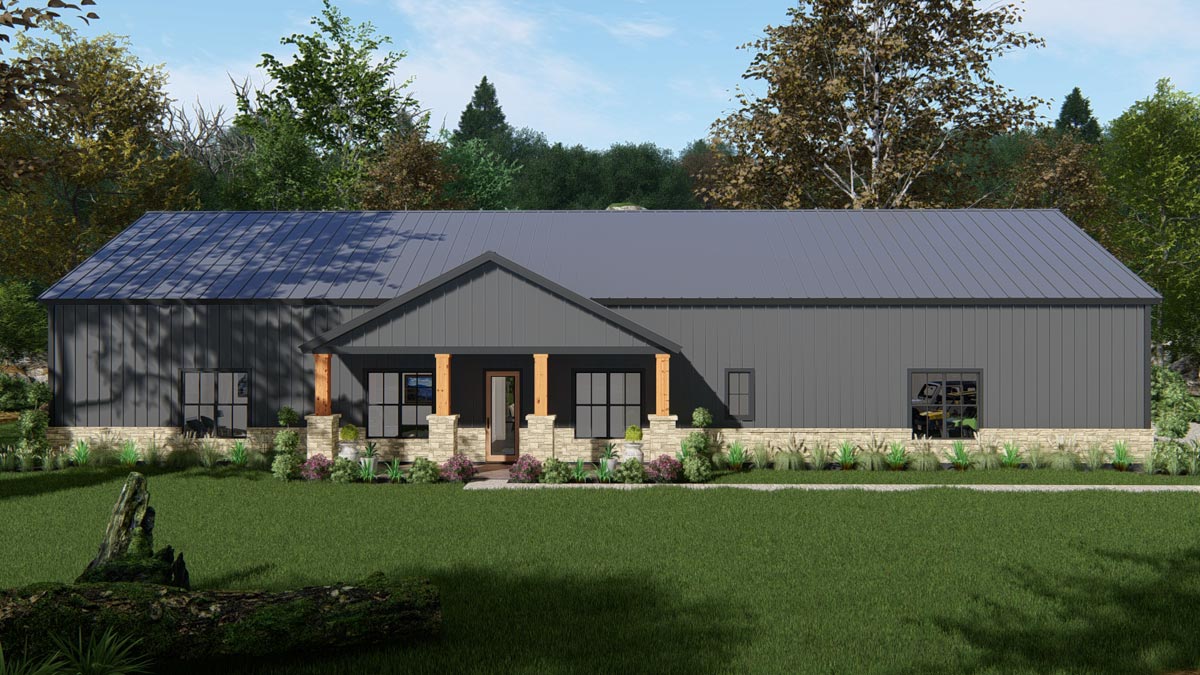
Foyer
You enter into a 6 by 18 foot foyer that feels more spacious than most.
There’s plenty of room to welcome guests, hang up coats, or drop off groceries. No crowded doorways or tight hallways here.
To your left, a hallway leads to the bedrooms, while straight ahead, the open living areas invite you in.
To the right is a door that leads to a flexible space you can use as you need.

Office/Bedroom
To the right, there’s a 12. 5 by 12 foot room marked as both an office and a bedroom.
This room has a closet and sits right by the front entrance, making it ideal for working from home.
You could use it as a fourth bedroom, a quiet study, or even a library.
For me, the best part is its flexibility. You can close the door for privacy or leave it open to feel connected with the rest of the house.

Powder Room (PDR.)
Between the foyer and mudroom, you’ll find a powder room that keeps guests from wandering into the more private family spaces.
The location is convenient, with no need to direct visitors down the bedroom hallway. It’s also handy for anyone using the office, allowing for quick access without disrupting the household.

Walk-In Closet (WIC) by Office
A walk-in closet just off the foyer and office is a rare find. You can use it as a coat closet, extra storage, or even a spot for seasonal decorations.
This makes it easy to keep clutter out of sight before anyone steps further into the home.

Mudroom/Laundry
Heading toward the garage side, you’ll find a 12 by 12 foot mudroom that doubles as the laundry area.
There’s room for benches, hooks, and baskets, so muddy boots and school bags don’t end up scattered around the house.
I love having the laundry near the garage entrance. It makes family life easier since laundry and dirty shoes never have to go through the main living spaces.

Walk-In Pantry
Next to the mudroom, there’s a generous 6 by 8 foot walk-in pantry. You can stock up on groceries, bulk items, and snacks, all hidden neatly away.
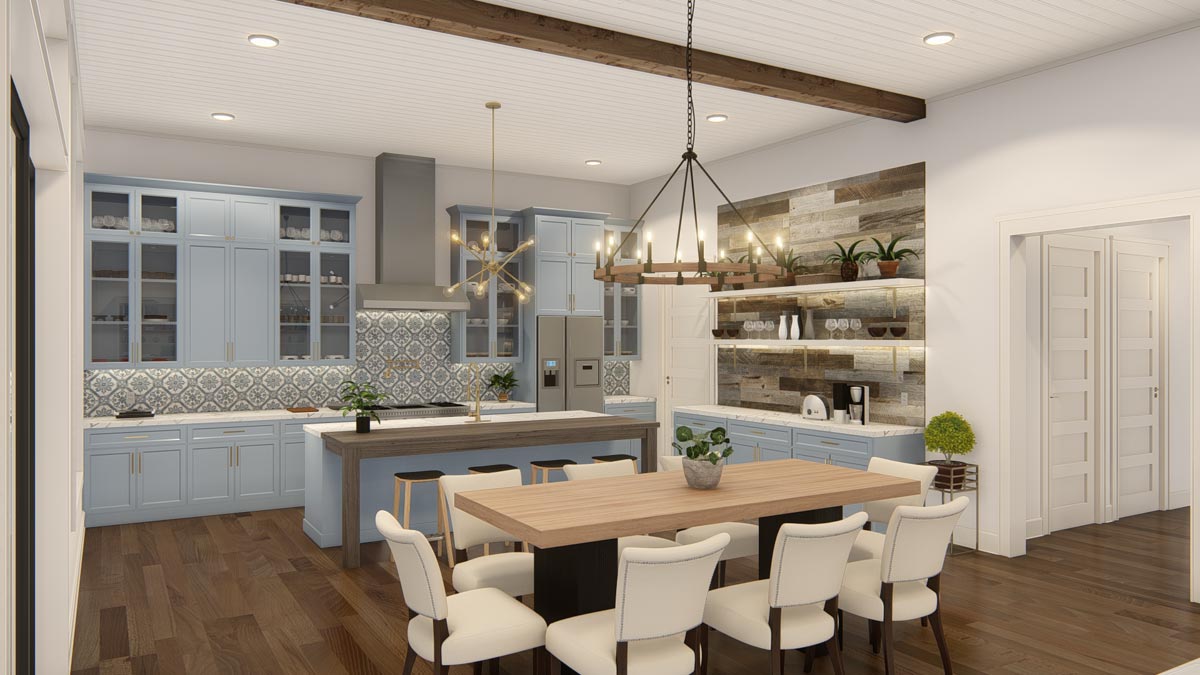
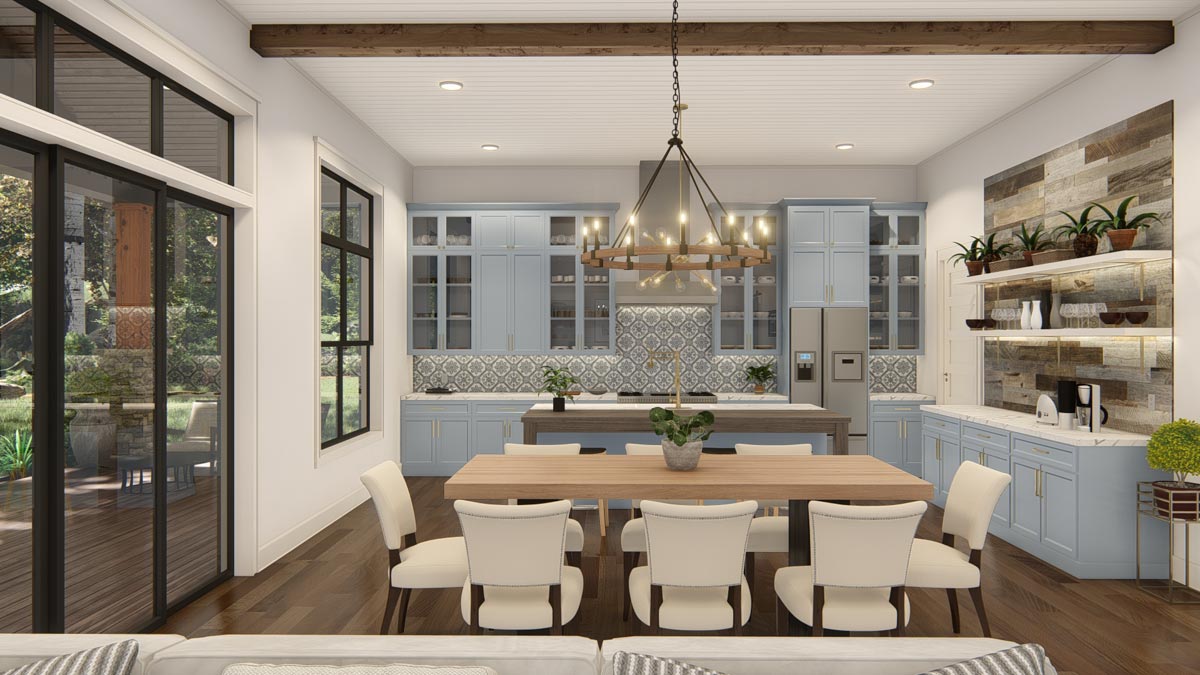
I’ve noticed that walk-in pantries are practically essential these days, and this one is perfectly placed for unloading groceries from the garage or reaching for ingredients while cooking.

Storage Room
Adjacent to the pantry, you’ll find a 6 by 11 foot storage room. This kind of space is easy to overlook, but once you have it, you’ll wonder how you managed without it.
There’s room for holiday decorations, sports gear, or camping equipment, all without using up garage space or cramming closets.

Garage
Stepping into the 30 by 40 foot garage, you’ll see how this design goes beyond simple parking.
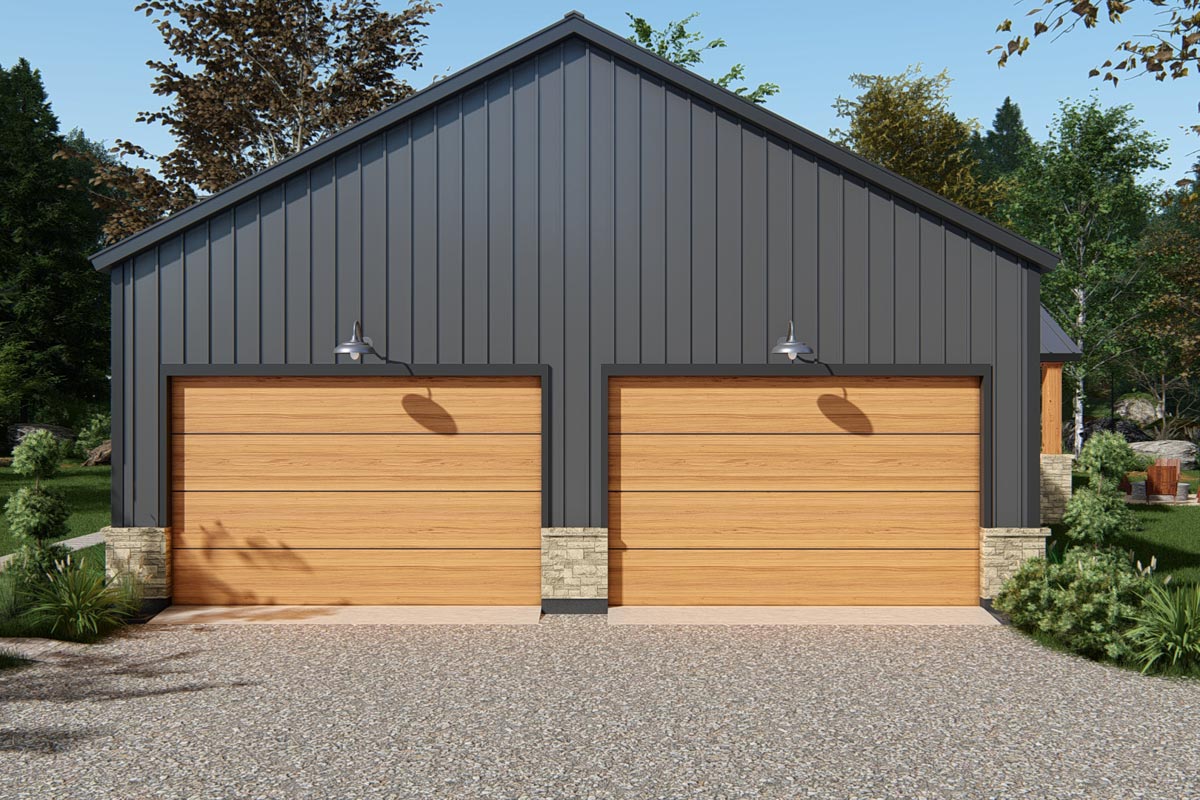
There’s space for two cars side by side, plus extra room for a boat, motorcycles, lawn equipment, or a workbench.
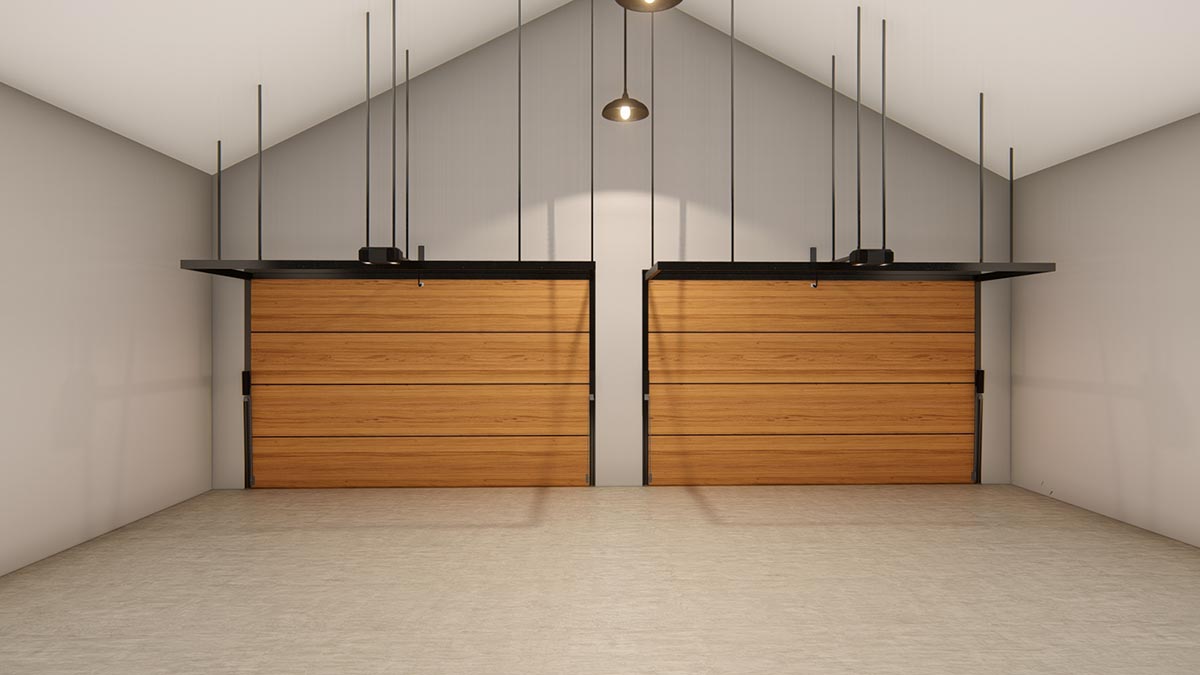
High ceilings make the space feel open, and the wood and stone details on the garage doors add some farmhouse charm.
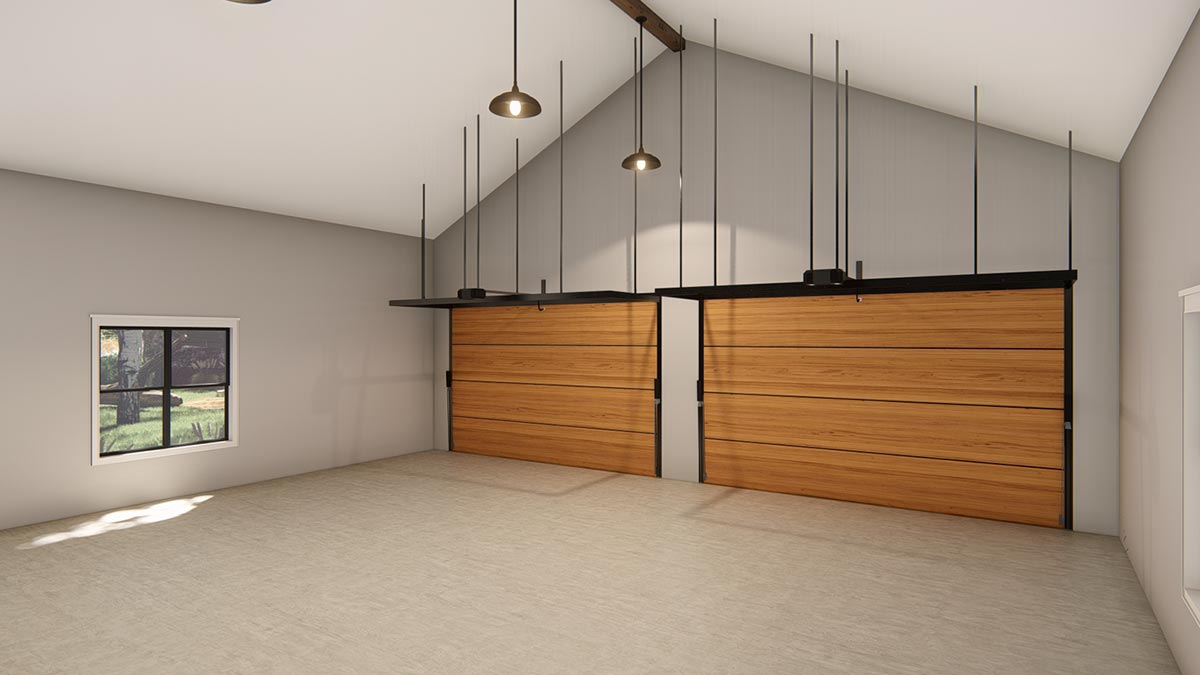
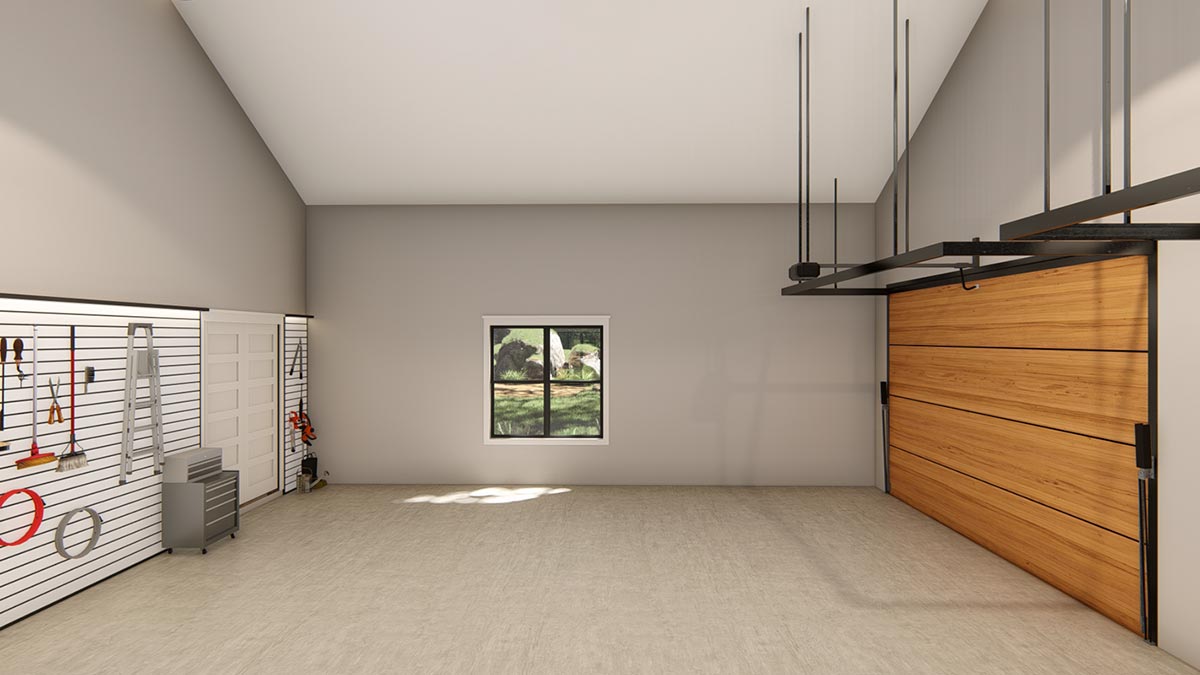
Personally, I can see this garage being a spot you actually enjoy spending time in, not just a place to park.

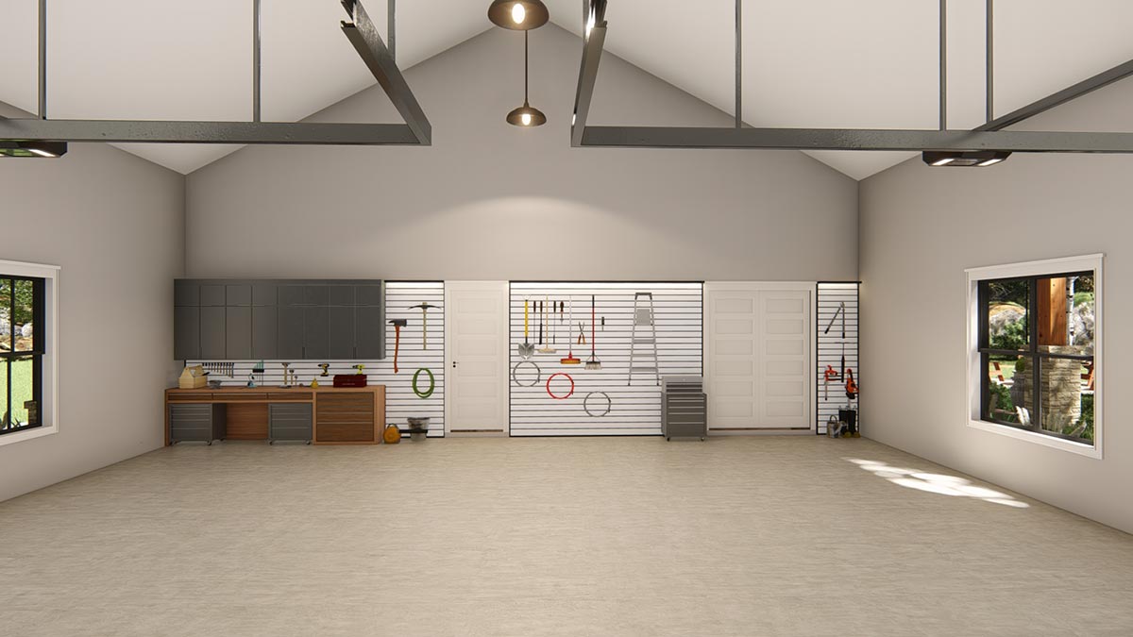
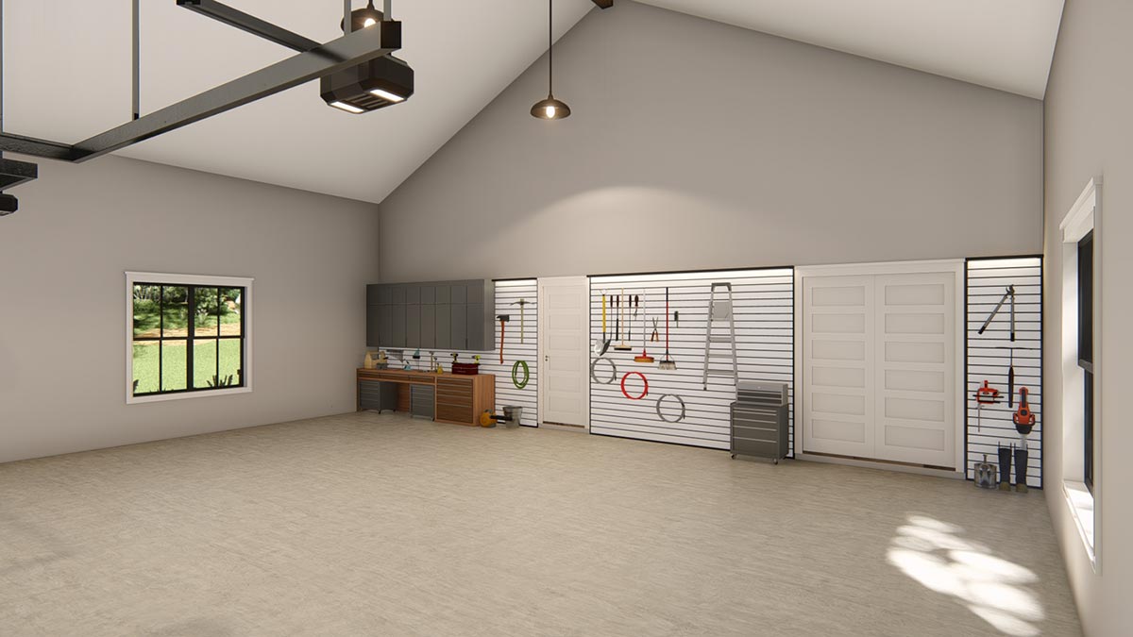
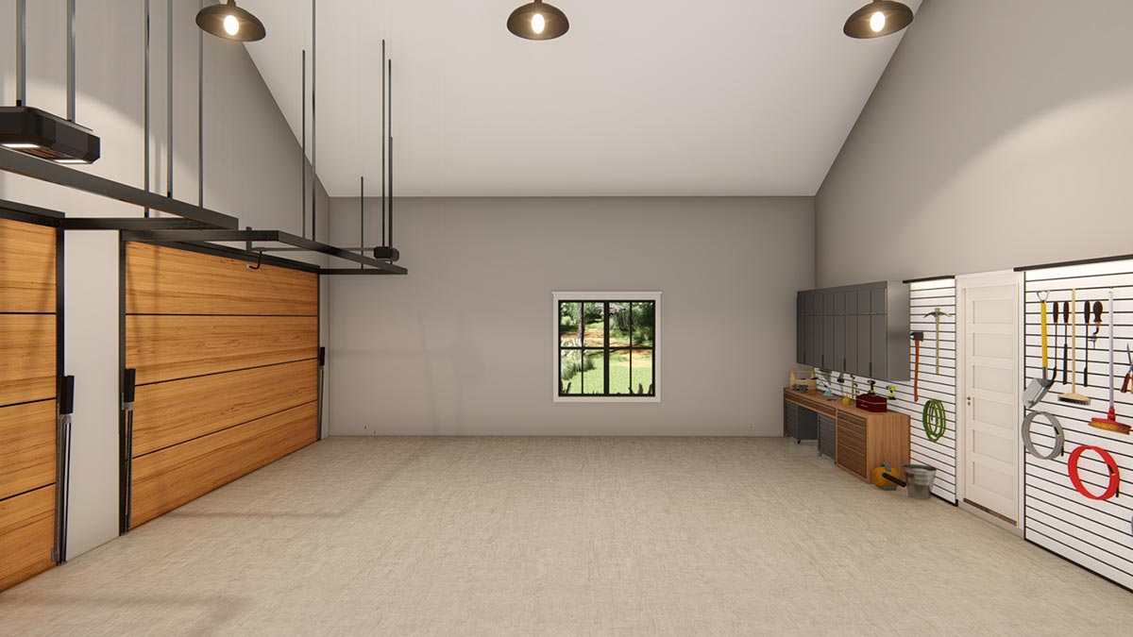
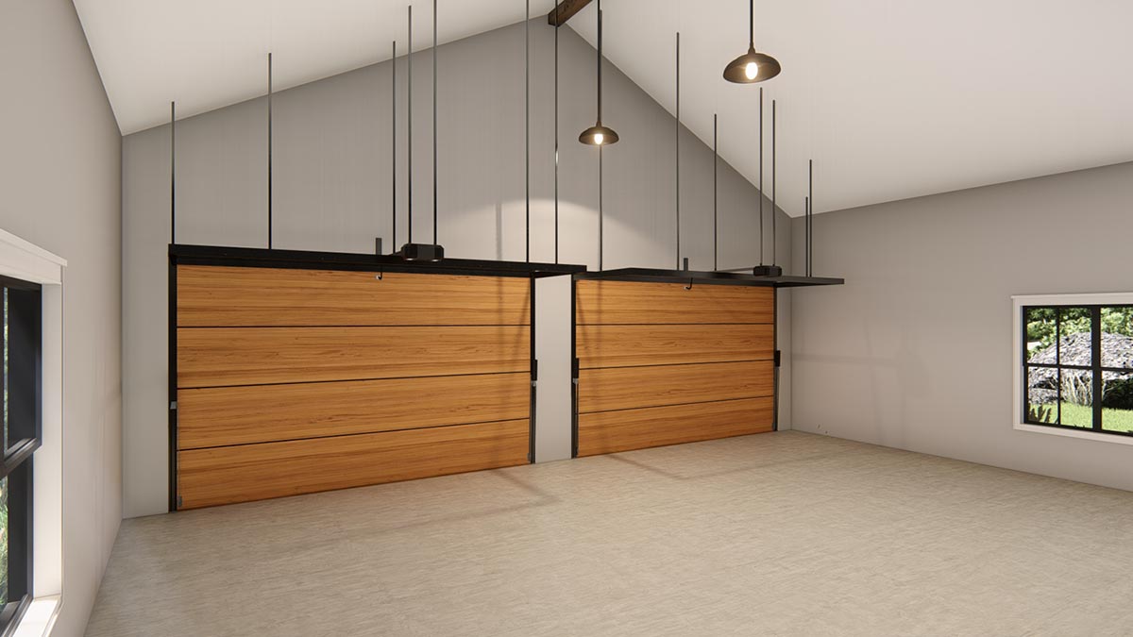
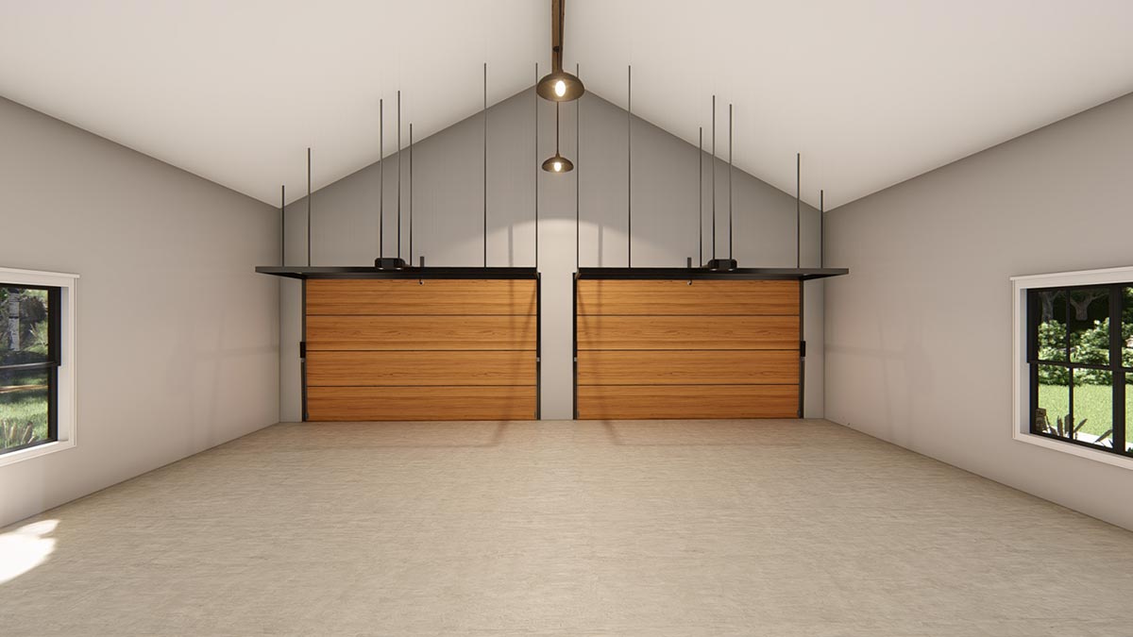
Kitchen
Returning inside, you’ll find the kitchen centrally located in the home. At 13 by 20 feet, it’s open and inviting, with a central island that’s great for prepping meals or gathering with friends.
Soft blue cabinetry and a patterned tile backsplash brighten the space, while ceiling beams and wood accents create a warm atmosphere.
The kitchen flows naturally into the dining and living areas. You can cook while talking with guests or keep an eye on kids doing homework.
There’s no shortage of storage, thanks to the walk-in pantry, extra cabinetry, and floating shelves.

Dining Room
Directly connected to the kitchen, the dining area measures 13 by 20 feet. Oversized windows let in plenty of natural light and offer views of the backyard or porch.

The room easily fits a long farmhouse table for eight, with space to spare. I think this is the perfect spot for holiday dinners or family game nights.
It’s relaxed but still feels special, making it a place where you’ll want to linger.
Living Room
The living room opens up with 18 by 20 feet of inviting comfort. A shiplap fireplace anchors the space, with built-in shelving on each side for books or family photos.
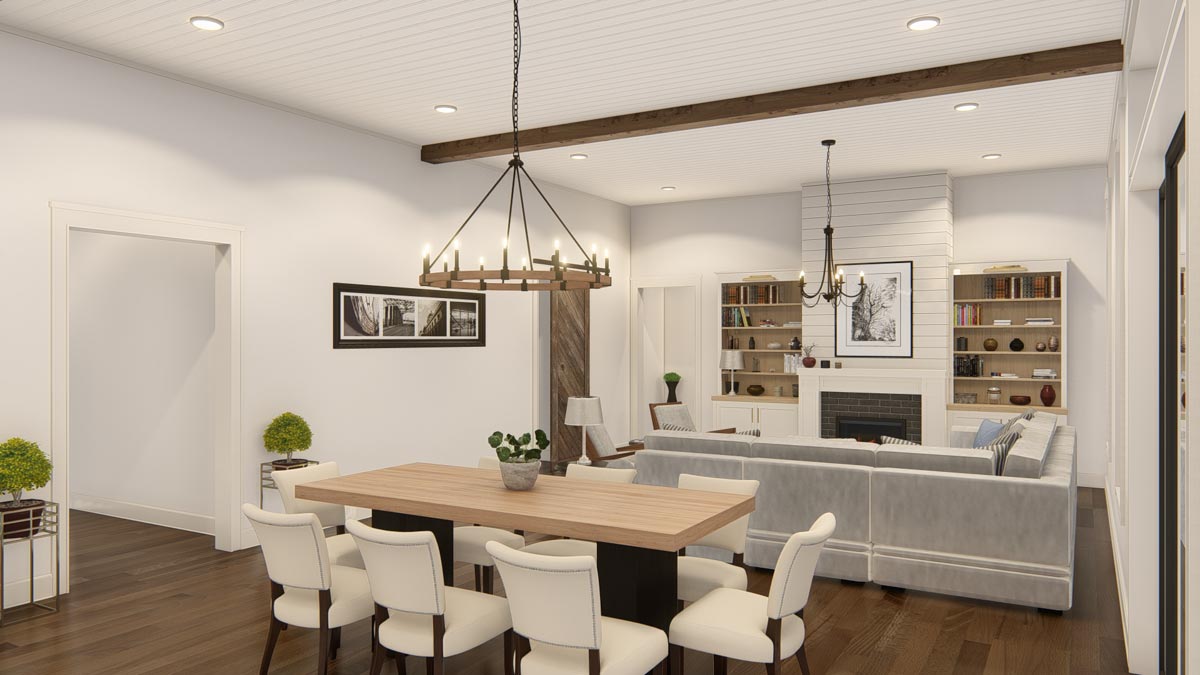
There’s room for a generous sectional, ideal for movie nights or afternoon naps. Exposed wood beams and wood floors highlight the rustic style, while large windows and clean lines keep it feeling up-to-date.
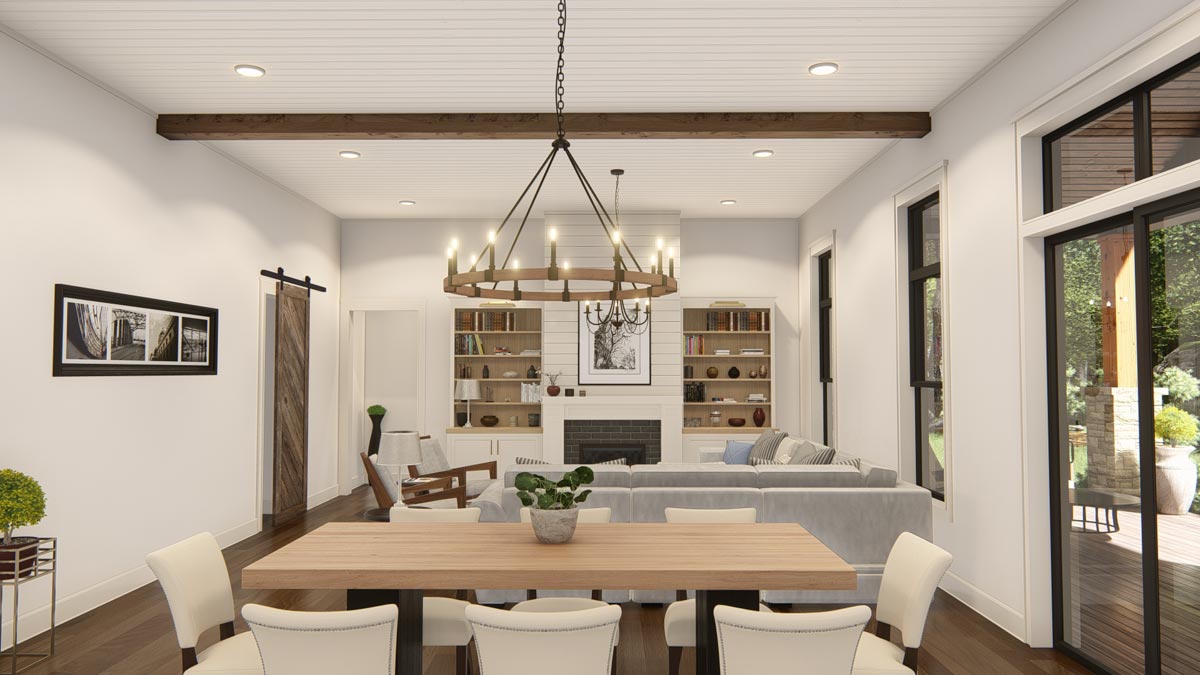
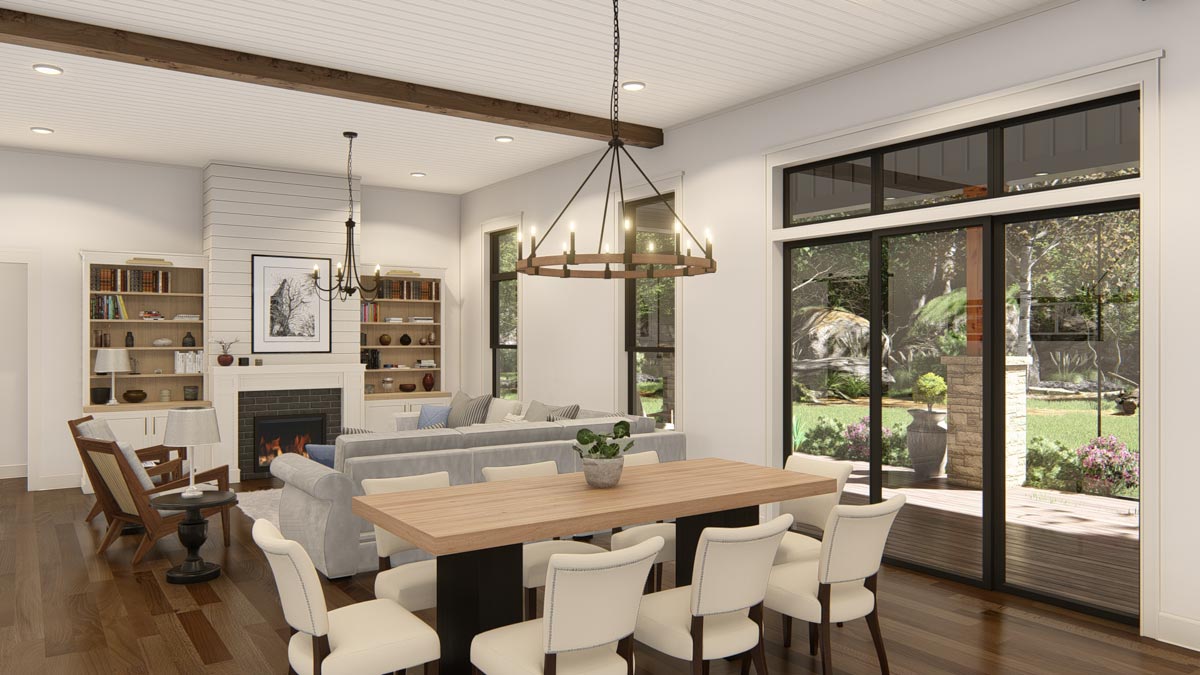
I like that this room adapts easily, working just as well for entertaining as it does for quiet evenings.
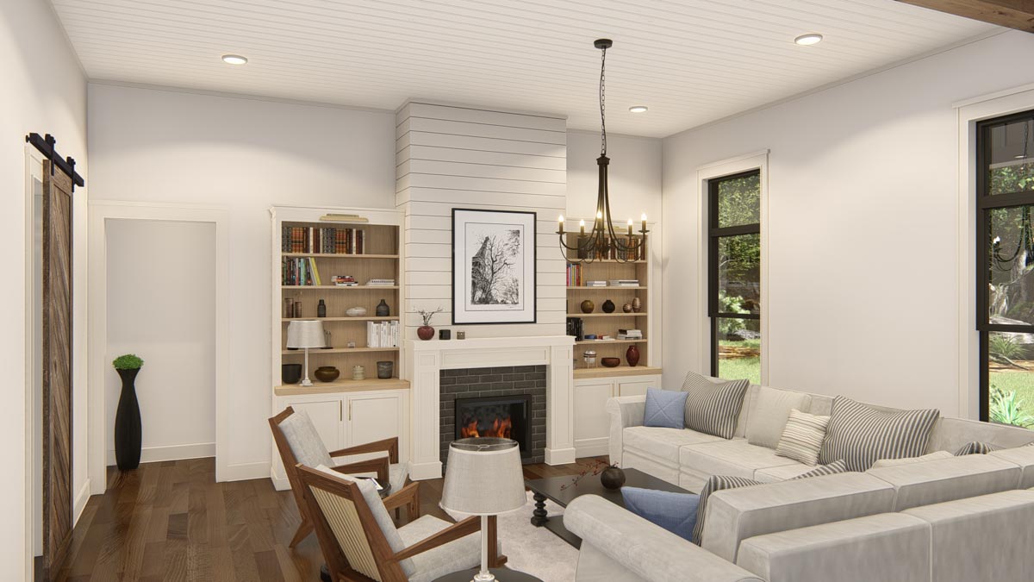
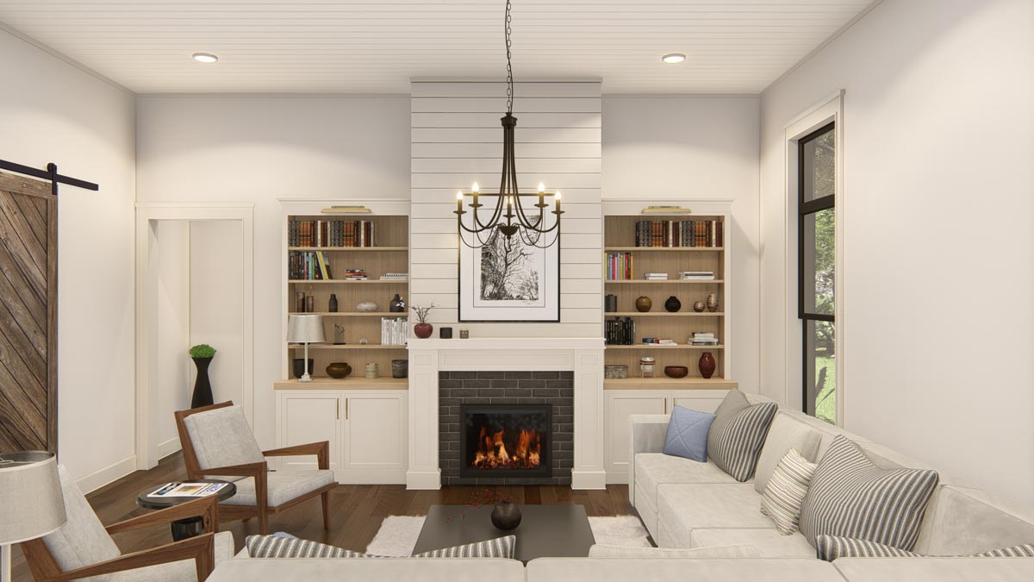
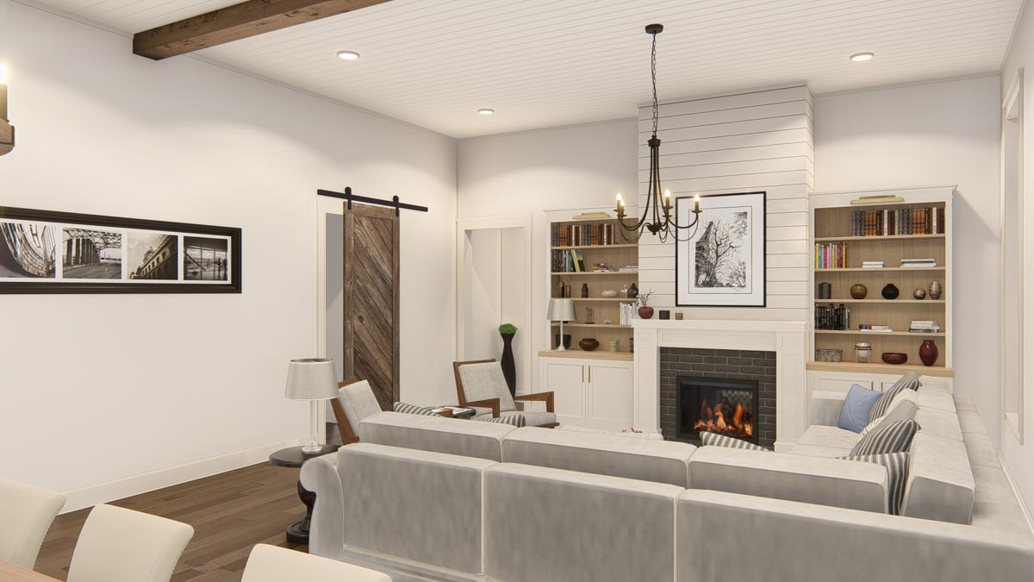
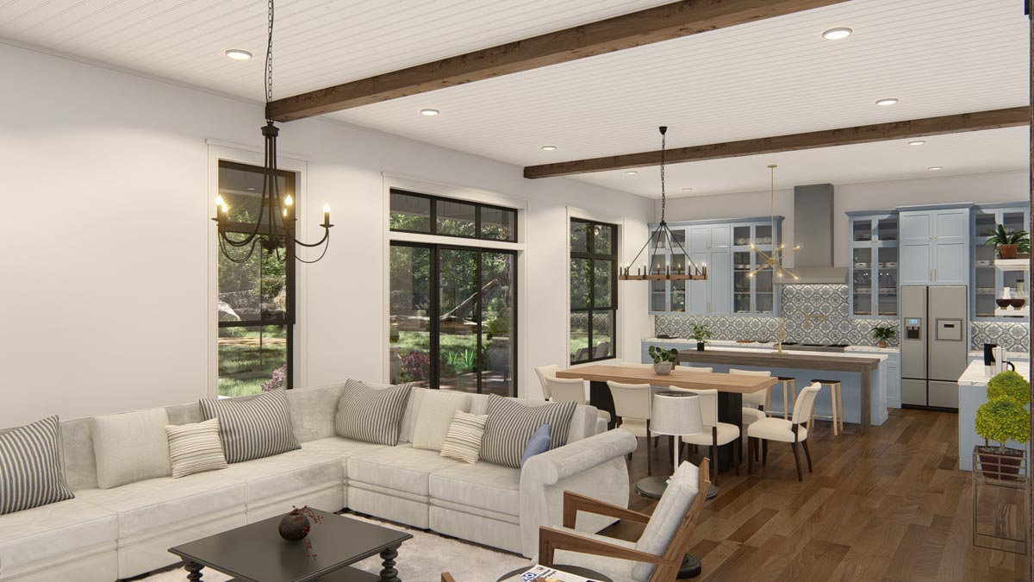
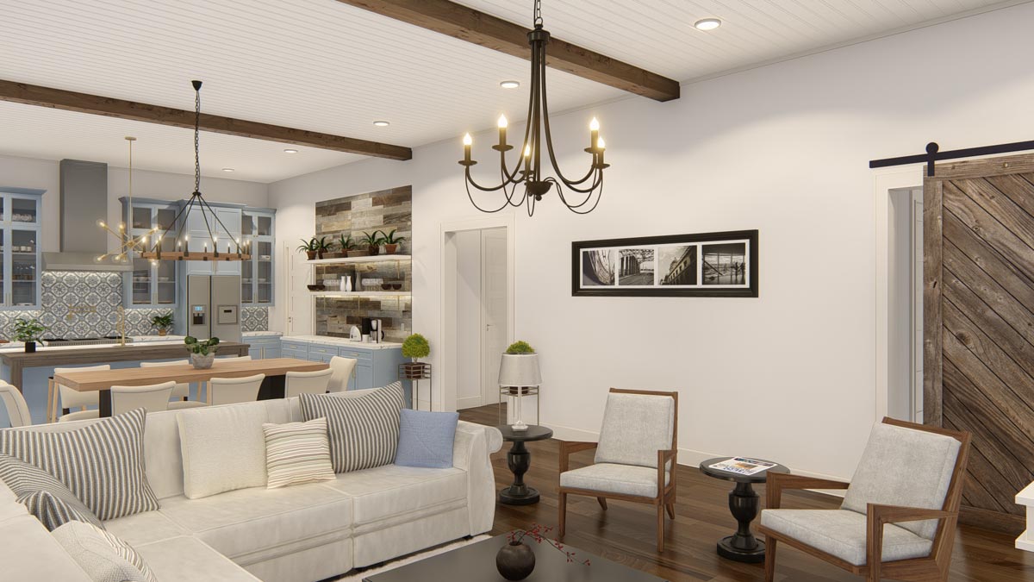
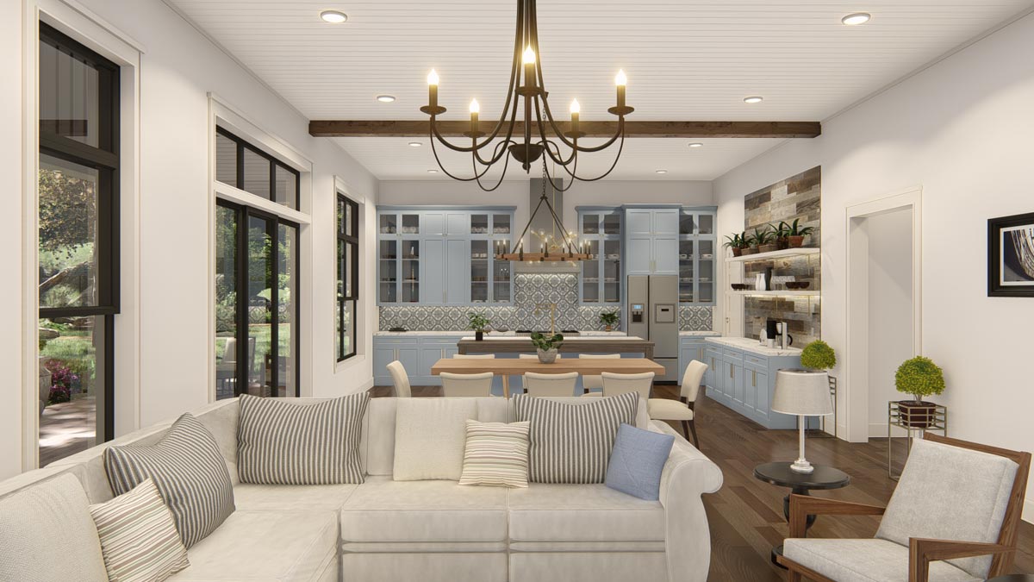
Covered Back Porch
From the living area, you’re drawn outside to a 50 by 14 foot covered back porch that stretches across the home.
This space is ready for anything, from outdoor dinners to summer parties or quiet evenings enjoying the outdoors.
Thick wood columns and stone bases connect the porch to the house’s exterior. Add some string lights and you’ve got the perfect spot for slow, easy evenings.
I appreciate that this is more than a narrow walkway; it’s a true extension of the living space.

Primary Bedroom
Down the hall, the primary bedroom is tucked away at the rear corner, measuring just over 15 by 15 feet.
There’s room for a king-sized bed and a cozy reading chair, plus windows overlooking the backyard for privacy.
I really like how this room is set apart from the main living areas, so you can relax and recharge without being disturbed.

Primary Bath
The ensuite primary bath adds a bit of luxury, featuring double vanities, a private toilet nook, and a large shower next to a soaking tub.
There’s enough space to get ready in the morning or unwind at night. You’ll also find a walk-in closet that’s spacious enough to solve any storage worries.

Primary Walk-In Closet
Through the bath, you reach the primary walk-in closet, measuring 8 by 12 feet. There’s room for all your clothes, shoes, and even luggage or boxes.
I like that it connects directly to the bathroom, making mornings and evenings flow smoothly without any bottlenecks.

Bedroom Two
Across the hall, there’s a 12 by 12 foot bedroom that works well for kids, guests, or hobbies. It includes a walk-in closet and is just steps from the main hall bathroom, which helps with busy mornings.

Bedroom Three
This bedroom is a mirror image of the second, also 12 by 12 feet with its own walk-in closet. Whether you need separate rooms for siblings, a guest suite, or a playroom, each bedroom offers privacy without feeling isolated.

Main Bathroom
Serving both additional bedrooms, the main bathroom features double sinks, lots of counter space, and a tub-shower combo. Its location in the hallway makes it easy to reach from anywhere in this wing, which is ideal for families or guests.

Hallway and Circulation
One thing I notice about the hallway is how it connects the three bedrooms and bathroom without wasting space.
There are no dark, endless corridors here. Each room opens to natural light, and the layout keeps things open and connected.
I think this design really helps everyone feel together, but not crowded.

Everyday Living Flow
What stands out to me in this plan is how it supports real-life routines. For example, you can come in from the garage, drop muddy boots in the mudroom, or host a barbecue that flows onto the back porch.
The house always feels ready for what life brings. There’s a place for everything, and no area feels cut off.
It’s easy to imagine the seasons changing outside those big windows, hosting birthdays on the porch, or spreading out with a garage project. With its thoughtful blend of cozy retreats and open gathering spaces, this home’s layout will flex to fit your needs for years to come.

Interested in a modified version of this plan? Click the link to below to get it from the architects and request modifications.
