3-Bed Barndominium-Style Modern Farmhouse Plan with Full Wraparound Porch – 2054 Square Feet (Floor Plan)
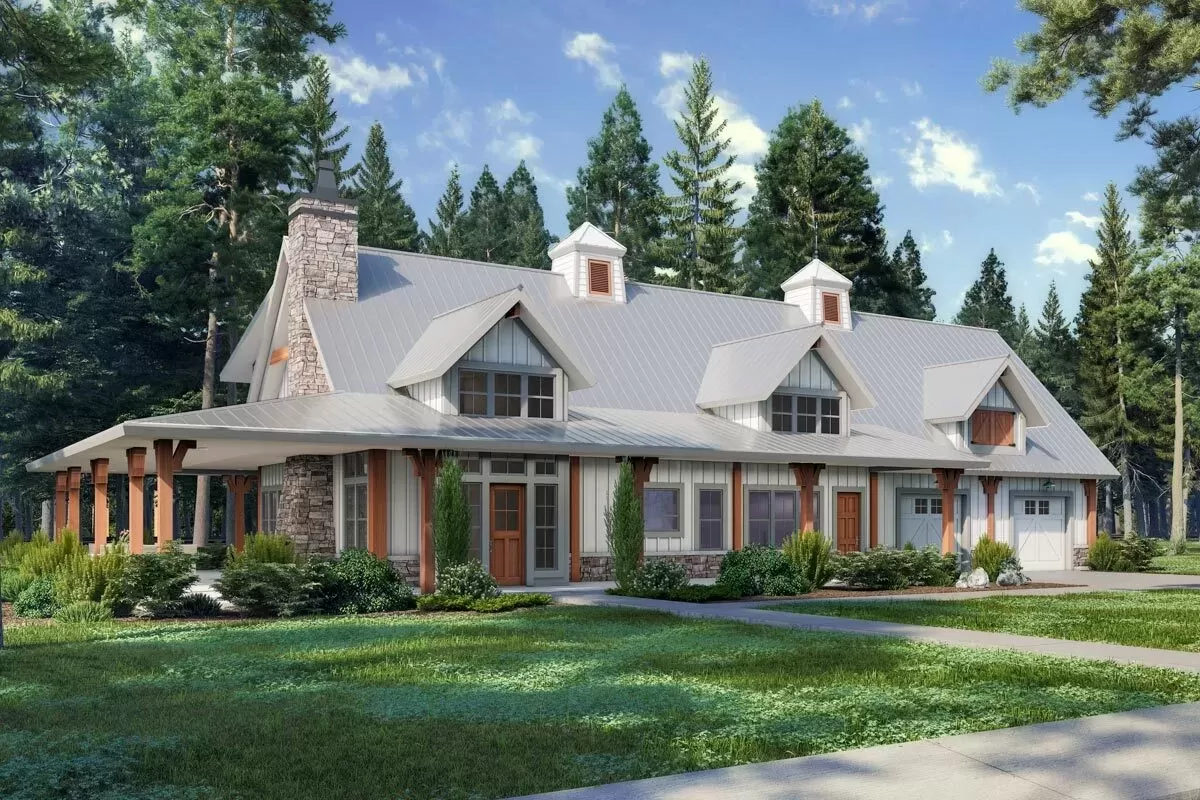
Explore this house plan with thoughtful balance of shared and private spaces, which is perfect for both family life and entertainment. The clear separation of bedrooms from living and entertainment areas allows for privacy and functionality, which I find to be an essential aspect in any family-oriented home.
Specifications:
- 2,054 Heated S.F.
- 3 Beds
- 2.5 Baths
- 2 Stories
- 2 Cars
The Floor Plans:
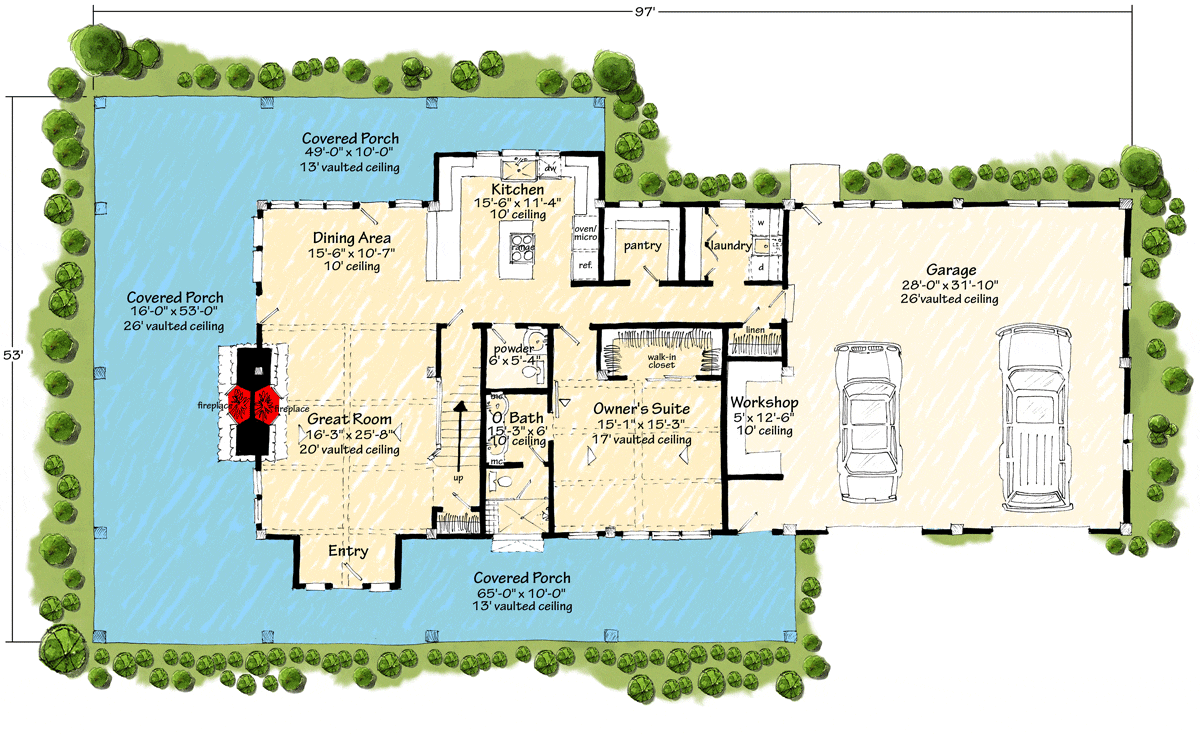

Entryway and Office
Upon entering, you’re greeted by a spacious entryway that readily opens to various parts of the house.
Immediately noticeable is the office to your left—a pivotal feature for today’s work-from-home trend. I appreciate how this room is placed: it’s easily accessible and somewhat detached from the family’s communal areas, which minimizes noise disruption during your work hours.

Great Room
Walking further, you enter the great room, an expansive space designed for family gatherings and relaxation.
The direct connection it shares with the kitchen and dining area emphasizes an open-concept layout that encourages family interaction and makes it superb for entertaining guests. Imagine the cozy, warm ambiance when the fireplace is lit during cold evenings!

Kitchen and Dining
Adjacent to the great room is your kitchen and dining area, featuring a large island that doubles as a breakfast bar. For someone who enjoys cooking or hosting dinner parties, this kitchen layout, with its ample counter space and adjacency to the dining and great areas, is practically a dream.
This could also be a place where your kids do their homework under your watchful eyes while you prepare meals—truly a hub of the house.
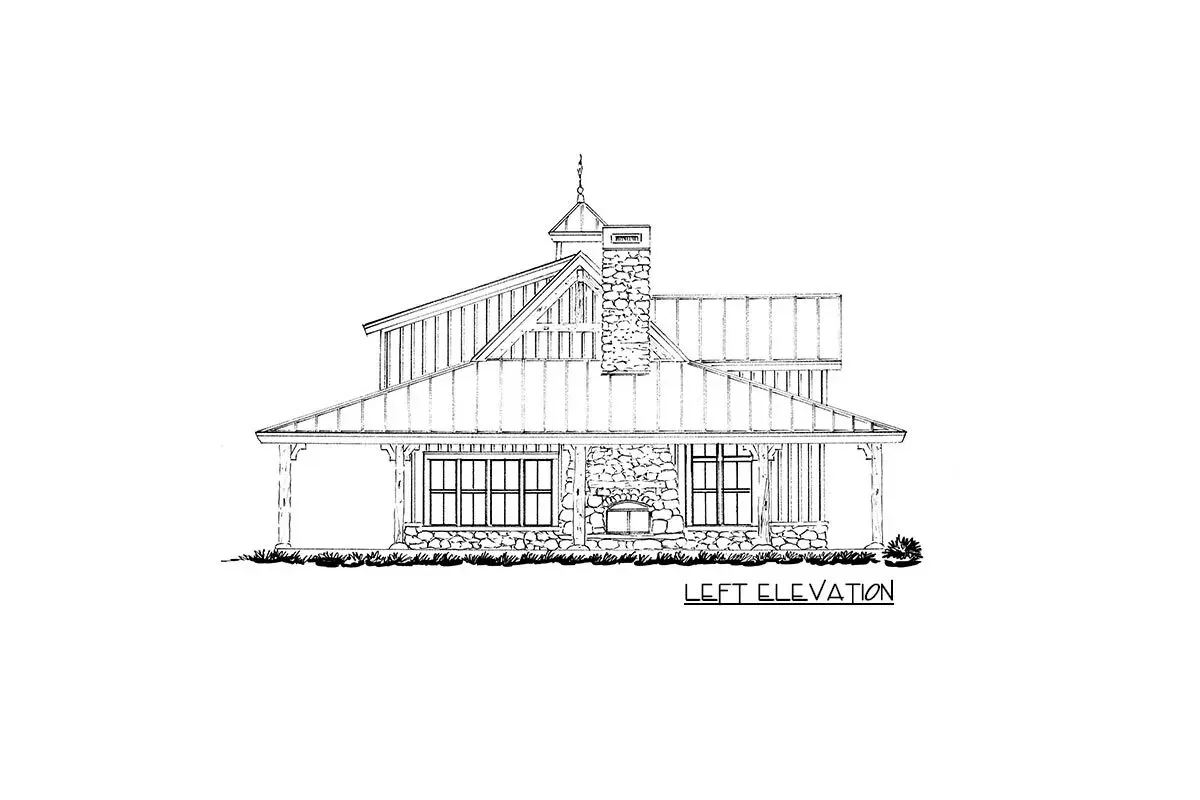
Primary Bedroom Suite
Now, let’s talk about the primary bedroom suite on the main floor—a sanctuary devoted to your comfort and privacy.
It boasts generous space, not just in the bedroom but also in its dedicated bathroom and walk-in closet.
The placement of the primary suite, isolated from the other bedrooms located on a different floor, ensures privacy and a quiet retreat. For an enhanced relaxing experience, I’d suggest considering adding a cozy seating area by the window, which could be perfect for unwinding with a book after a long day.
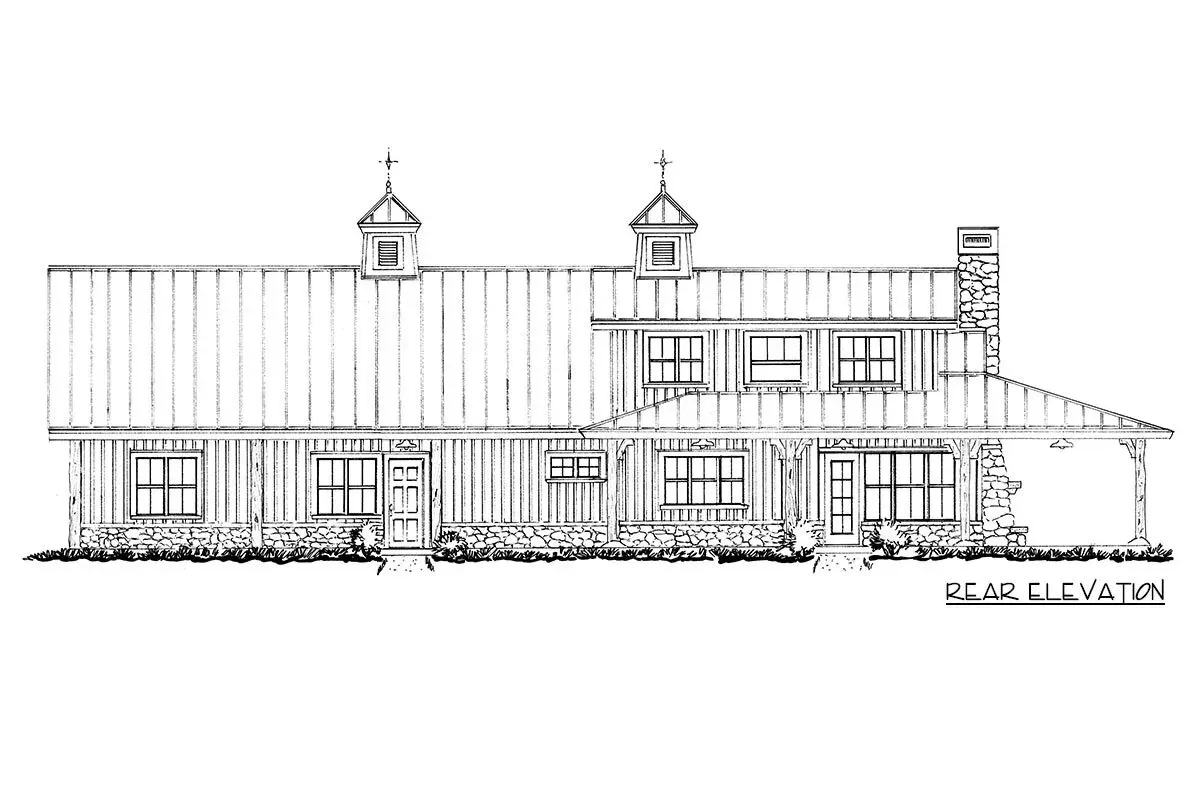
Additional Bedrooms
Moving to the upper level, you’ll find additional bedrooms, each thoughtfully spaced to maximize privacy—ideal for children or guests. Their placement makes each room feel like a personal retreat.
It’s crucial in a modern household to ensure that everyone has their own space, and this layout delivers just that.
Multi-Purpose Room
One impressive feature on this upper level is the multi-purpose room. It’s a flexible space that could be your game room, a second family room, or a large study area for the kids. The adaptability of this space makes the house grow with your needs—a gym today, a cinema room tomorrow.
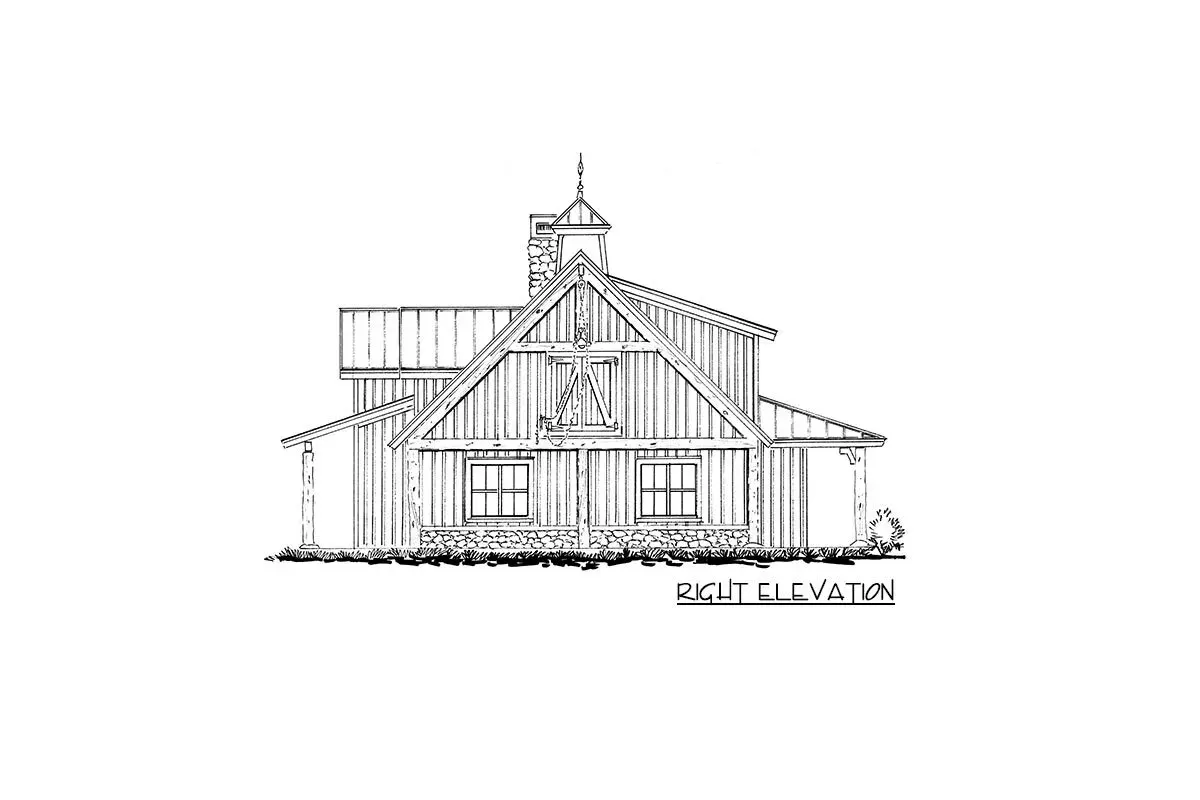
Outdoor Living Areas
The floor plan also beautifully integrates outdoor living areas. With porches accessible from the great room and dining area, your living space is extended seamlessly outdoors.
These areas are perfect for seasonal activities; enjoy summer barbecues or set up a cozy outdoor fall dinner. The blend of indoor and outdoor living spaces not only enhances the aesthetic appeal but also the functionality of the home.
In summation, this house speaks volumes through its design about understanding modern living needs—blending privacy with open communal areas, and indoor elegance with outdoor accessibility.
There’s a remarkable balance that caters to both entertainment and personal solitude, making it an excellent template for a family home or an inspirational basis for your unique adaptations. Adaptable, elegant, and thoughtful—this home could indeed be just what you’re looking for to grow into your dream family space.
Interest in a modified version of this plan? Click the link to below to get it and request modifications
