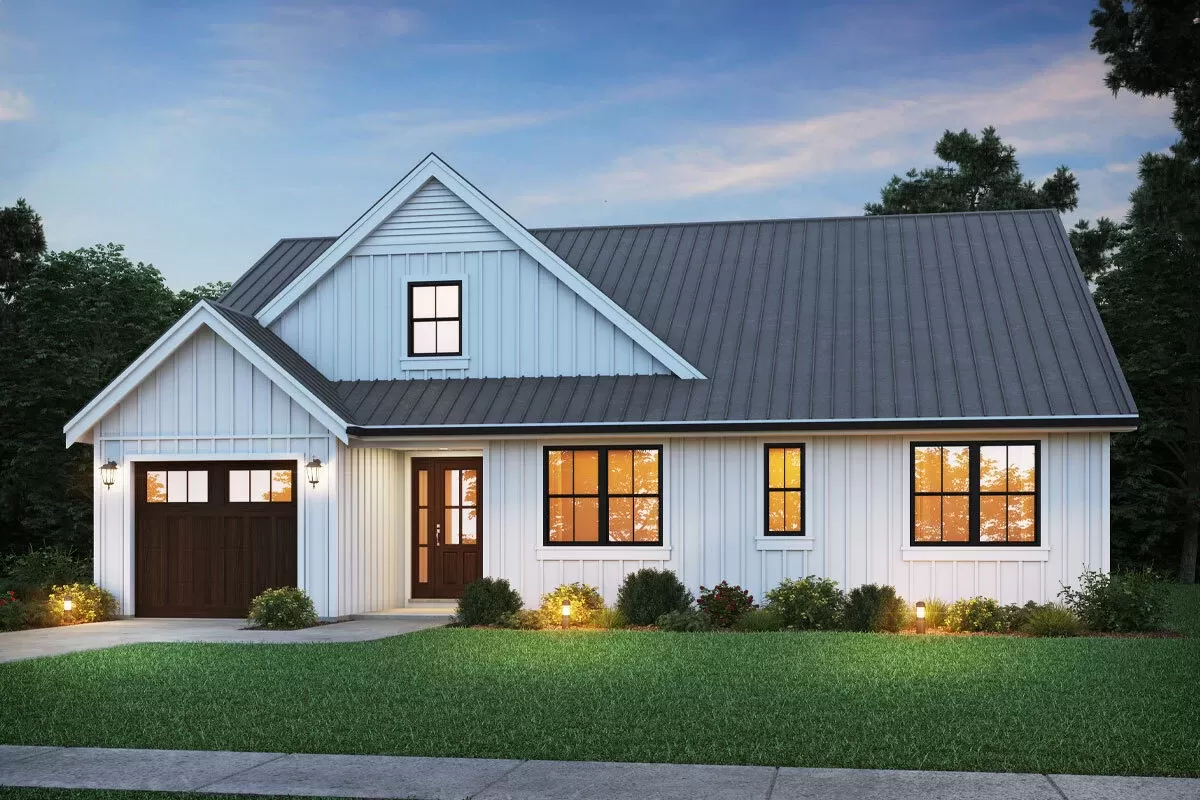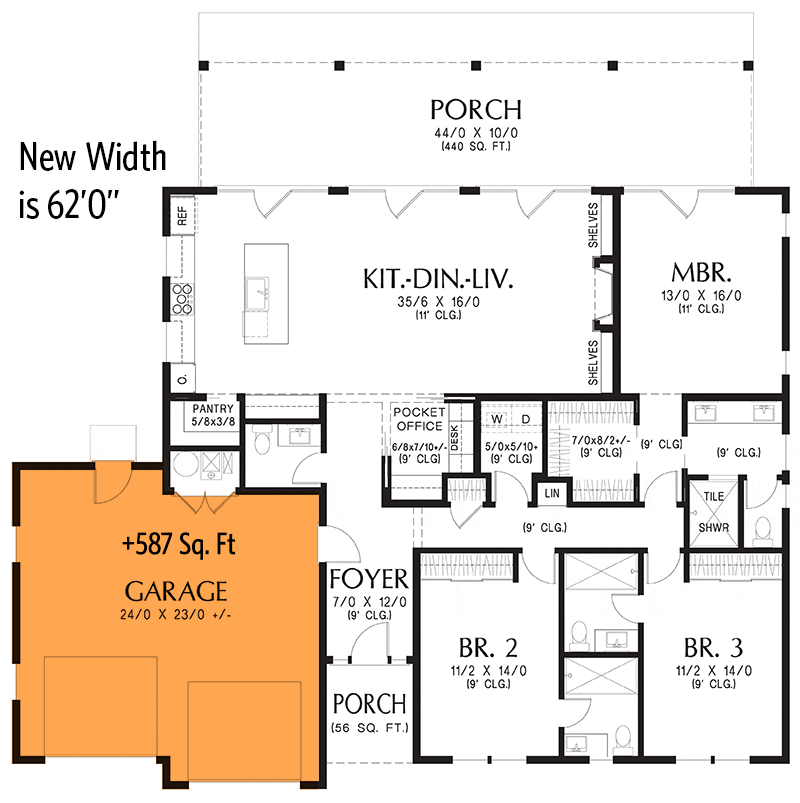3-Bed Cottage Home Plan with Pocket Office and Outdoor Back Porch- 1,971 Sq Ft (Floor Plan)

If you’re drawn to a design that blends charm with functionality, the layout of this 3 bed, 3.5 bath cottage house is certainly a fascinating blueprint to explore. It cleverly utilizes its 1,971 square feet to offer a balanced blend of privacy, communal living, and adaptable spaces which you might just find irresistible.
Let’s walk through this design together, and I’ll share my reflections and suggestions as we go!
Specifications:
- 1,971 Heated S.F.
- 3 Beds
- 3.5 Baths
- 1 Stories
- 1-2 Cars
The Floor Plans:


Foyer
Upon stepping inside, you’re greeted by a welcoming foyer that sets a warm, inviting tone for the rest of your home.
The placement is strategic, serving as a buffer that transitions smoothly into the more private or communal areas of the house.
Placing a console table here with a vase of fresh flowers or a small seating area can make your entrance feel even more hospitable.
Great Room
Flowing from the foyer, the great room awaits, promising to be the heart of your home.
It’s spacious enough to accommodate a generous seating arrangement and is perfect for family gatherings or cozy evenings by the fireplace. The adjacent rear porch, accessible via doors from this room, offers an extended area for relaxation or entertaining outdoors.
I think integrating retractable glass walls could enhance this space, allowing for an unobstructed flow to the outdoors when the weather is just right.

Kitchen and Dining Area
Adjacent to the great room, your kitchen and dining area serve as the pivot points of daily life. The open plan kitchen is not just practical but also allows you to engage with family or guests while cooking.
An island counter with bar seating makes the kitchen more interactive and versatile—perfect for breakfast or quick meals. For a touch of modernity, consider adding state-of-the-art appliances and under-cabinet lighting to brighten up the workspace.
Master Suite
The master suite, located for optimal privacy at one end of the house, offers a sanctuary from the day-to-day bustle.
It includes a walk-in closet and a full bathroom with dual vanities, a soaking tub, and a separate shower, promoting both comfort and functionality. To make this area even more luxurious, perhaps think about integrating a smart temperature control system for enhanced comfort tailored to your preferences.

Bedrooms 2 & 3
Each additional bedroom is equipped with its own bathroom, which is great for kids or guests, providing them privacy and ease. These rooms are adaptable and could easily function as home offices or hobby rooms if not required as bedrooms.
My suggestion here would be to incorporate built-in desks or shelving to maximize the utility of the space, making it truly multifunctional.
Utility and Mudroom
Located just off the garage, the utility room doubles as a mudroom—an essential for keeping your home tidy, especially in wet or snowy weather. This area could benefit from customized storage solutions like cubbies, hooks, and benches to help organize outerwear, shoes, and other essentials.
Enhancing this area makes managing chores simpler and keeps the rest of your home cleaner.

Garage
The single-car garage is compact but efficient, with direct access to the home’s interior through the utility/mudroom. It’s perfectly sized for ease of access and management. If you’re a hobbyist or need more storage, adding overhead storage racks could be a useful improvement.
Porches
Emphasizing the cottage style of the house, the front and rear porches offer additional areas for relaxation and enjoying the outdoors. These spaces can be styled with cozy outdoor furniture and perhaps some potted plants to improve the home’s curb appeal and functionality.
They offer a seamless transition between the indoor and the outdoor environments, effectively extending your living space.
Each space in this home is thoughtfully designed to balance the open communal areas with private retreats effectively. While walking through this plan, consider not just its current layout but also how each space can evolve with your lifestyle.
Integrating technology, custom storage solutions, and other modern amenities can enhance the functionality and comfort of this charming cottage house plan.
Whether you’re inspired to build as-is or to tweak the plan to better suit your vision, it offers a solid foundation for a home that’s both beautiful and practical.
Interest in a modified version of this plan? Click the link to below to get it and request modifications
