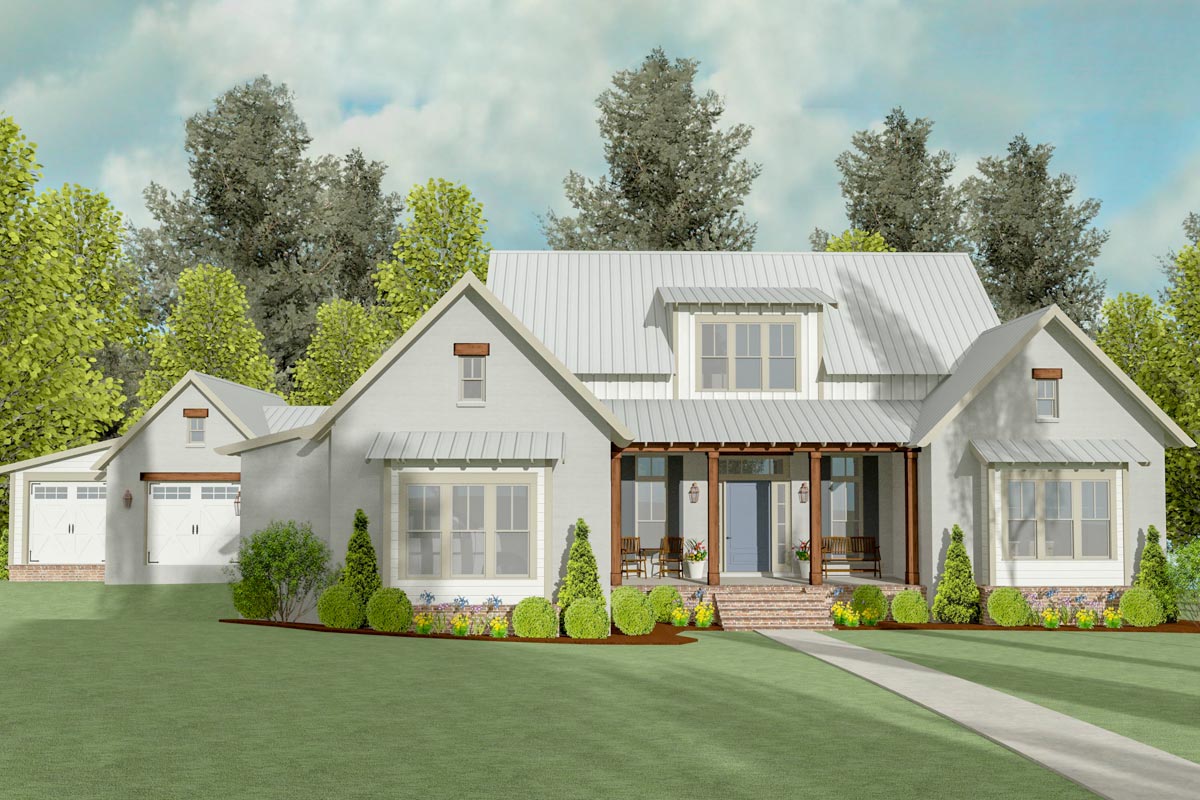
You can almost hear the crunch of gravel under your feet as you step up to this modern farmhouse, its wide porch just begging for rocking chairs and a lazy afternoon.
With 3 spacious bedrooms spread across nearly 3,200 square feet, this home delivers that blend of classic charm and crisp, new finishes you’d expect from a New American farmhouse.
The layout is thoughtfully layered over multiple levels, so you get open gathering spaces, spots for privacy, and a few surprises hidden throughout.
I’ll walk you through every corner, from the welcoming front porch to the last attic nook.
Specifications:
- 3,196 Heated S.F.
- 3 Beds
- 2.5+ Baths
- 2 Stories
- 3 Cars
The Floor Plans:
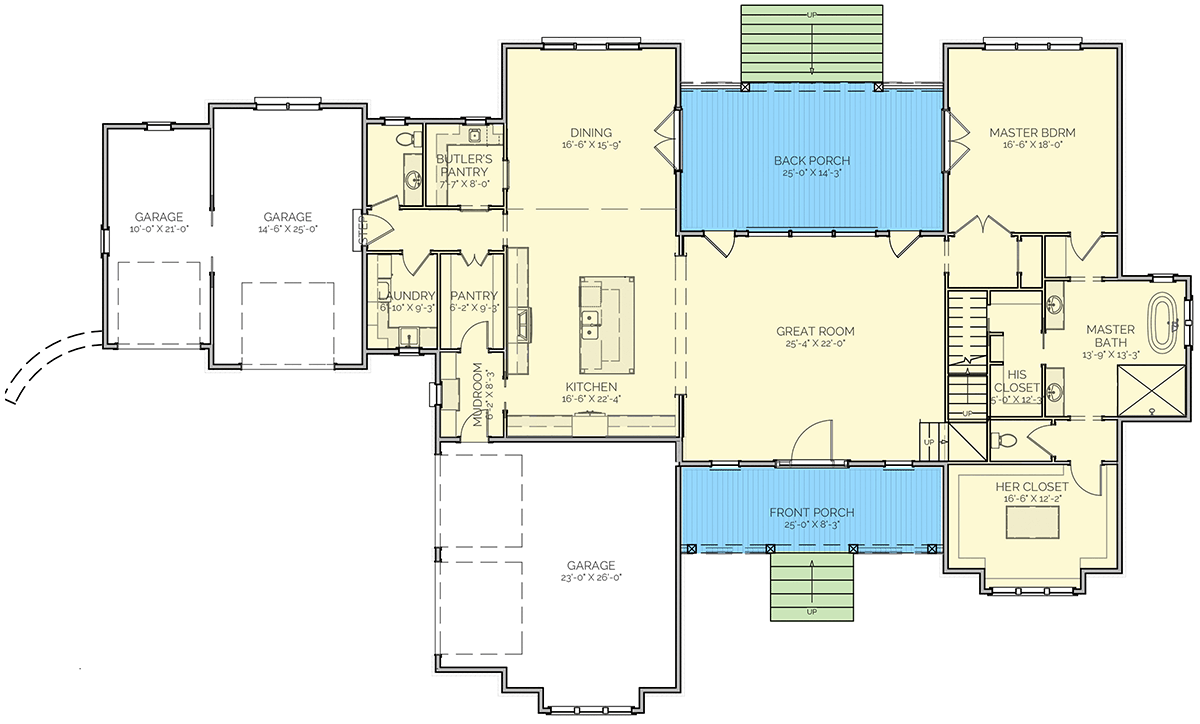

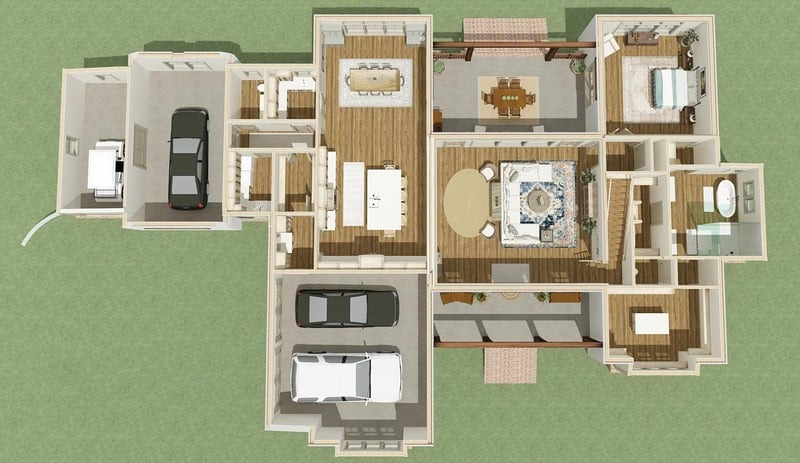
Front Porch
The front porch sets the tone for the entire home. You’re greeted by sturdy wood columns and classic brick steps, with plenty of room to line up chairs or even a porch swing.
This is a spot where mornings start slow, maybe with a mug of coffee, and neighbors stop for a chat.
When you step through the front door, you immediately notice the seamless transition between indoor and outdoor spaces.
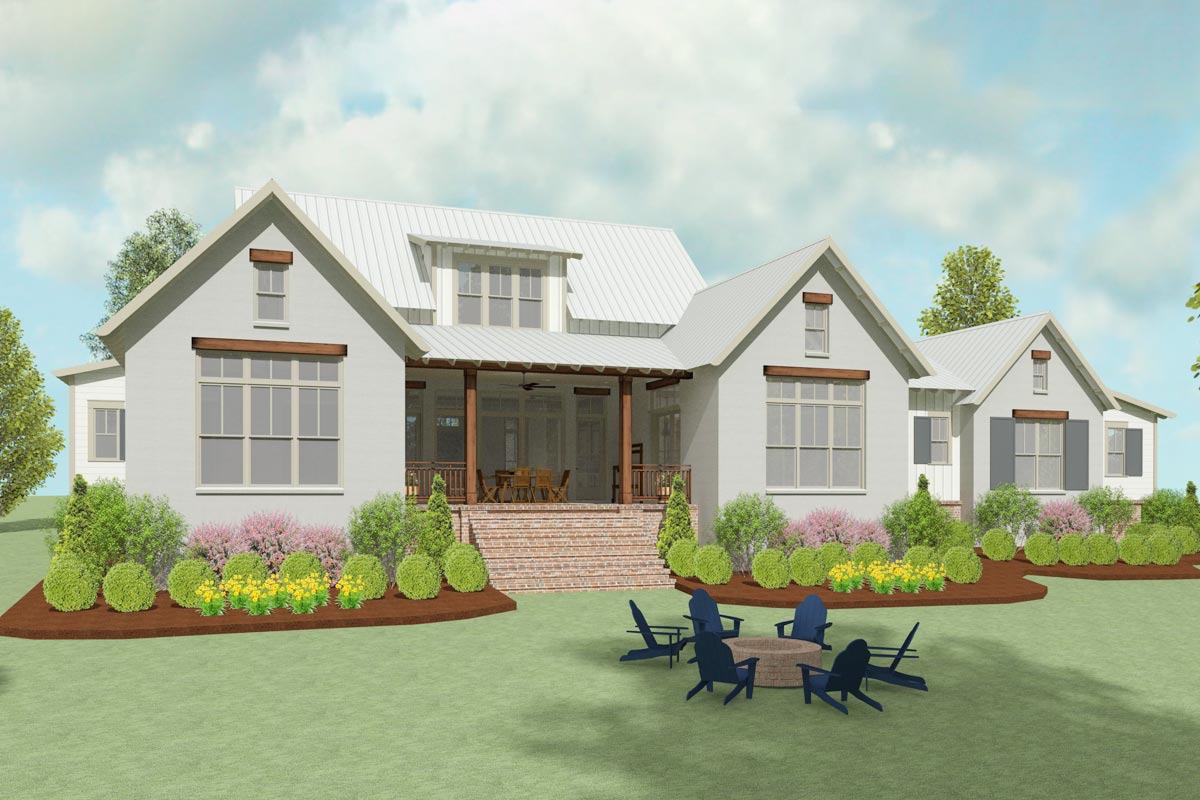
Great Room
Past the entry, the great room opens up with tall ceilings and a flood of daylight from a wall of windows.
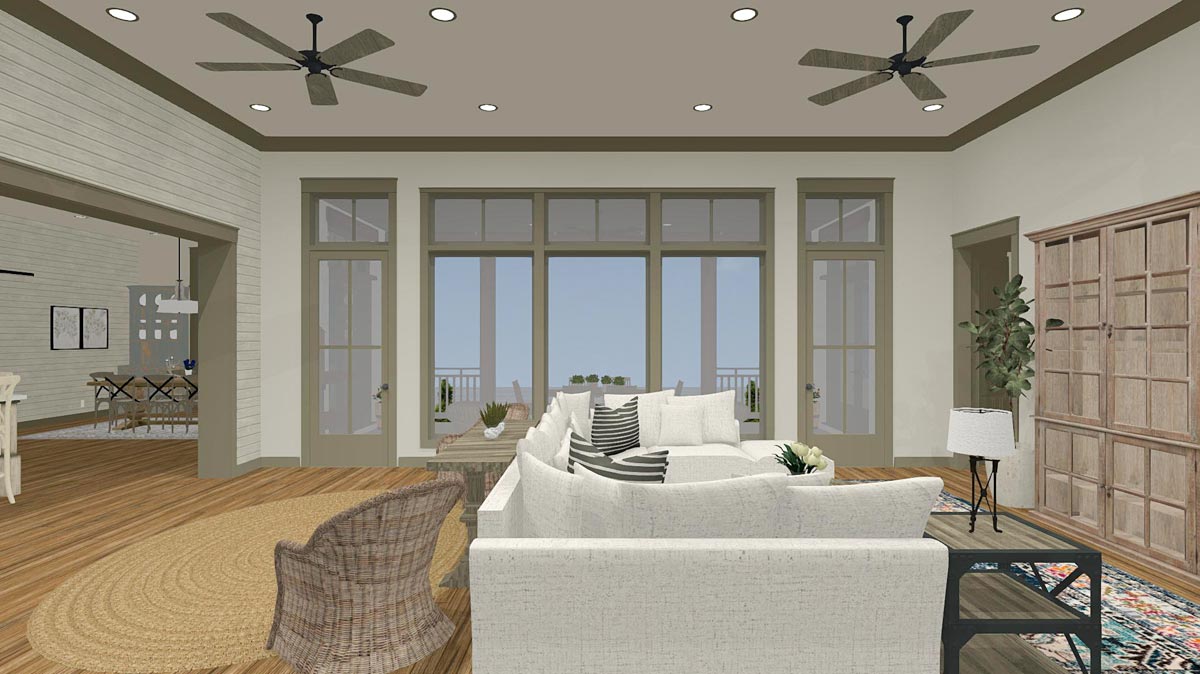
The space feels both airy and cozy, thanks to wide-plank wood floors and shiplap-clad walls.
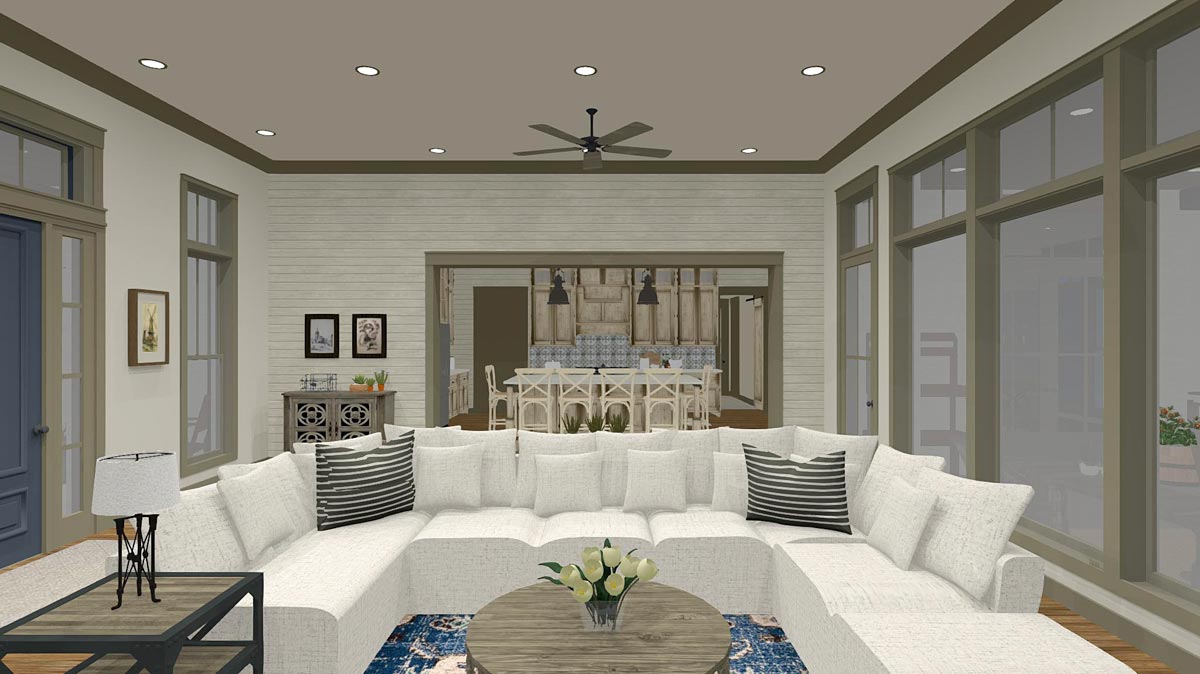
The furniture arrangement encourages conversation, and you still have plenty of space to spread out.
I love how there’s enough room for everyone without ever feeling crowded.
Kitchen
Stepping into the kitchen, you’ll notice how it connects directly to the great room, so everyone stays part of the action.
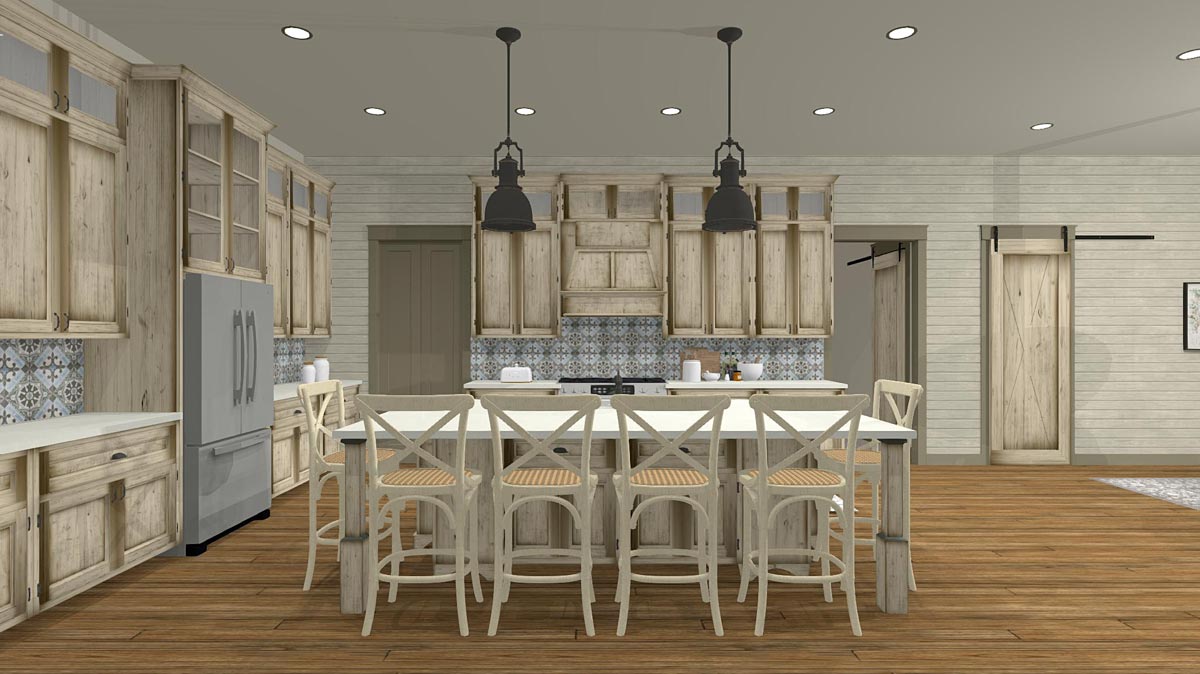
The long island easily seats six, and I think it’s a great way to handle busy mornings or casual dinners.
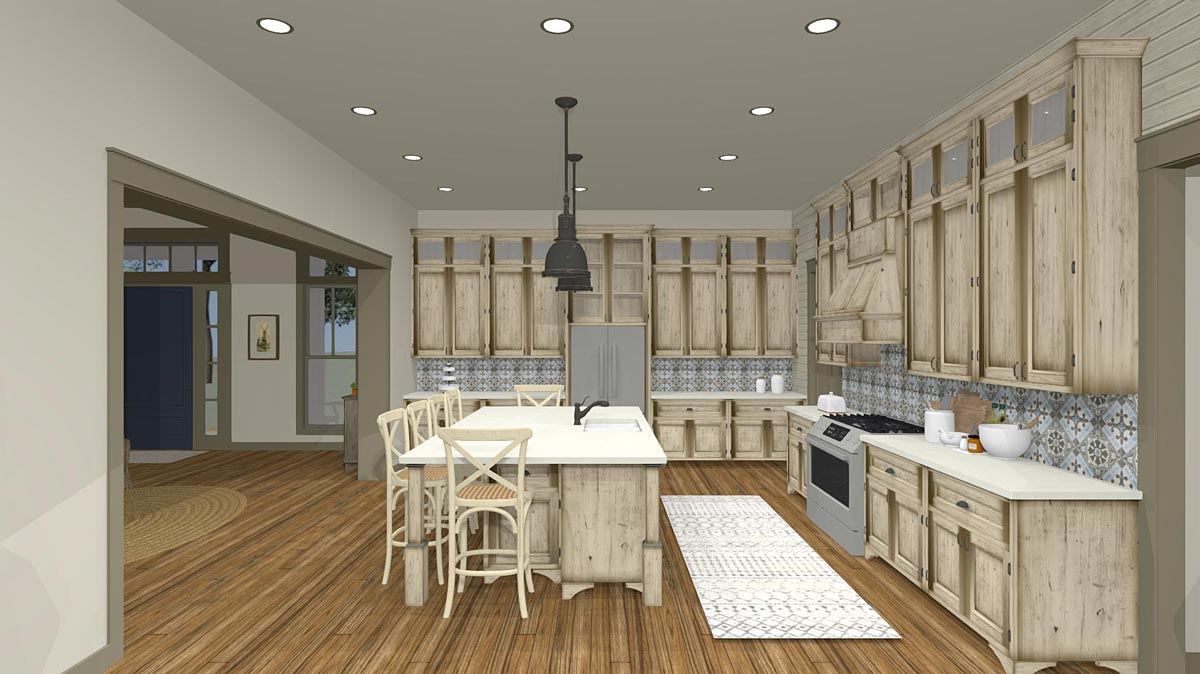
Light wood cabinets and a patterned tile backsplash add warmth, while matte black accents keep things feeling fresh and current.
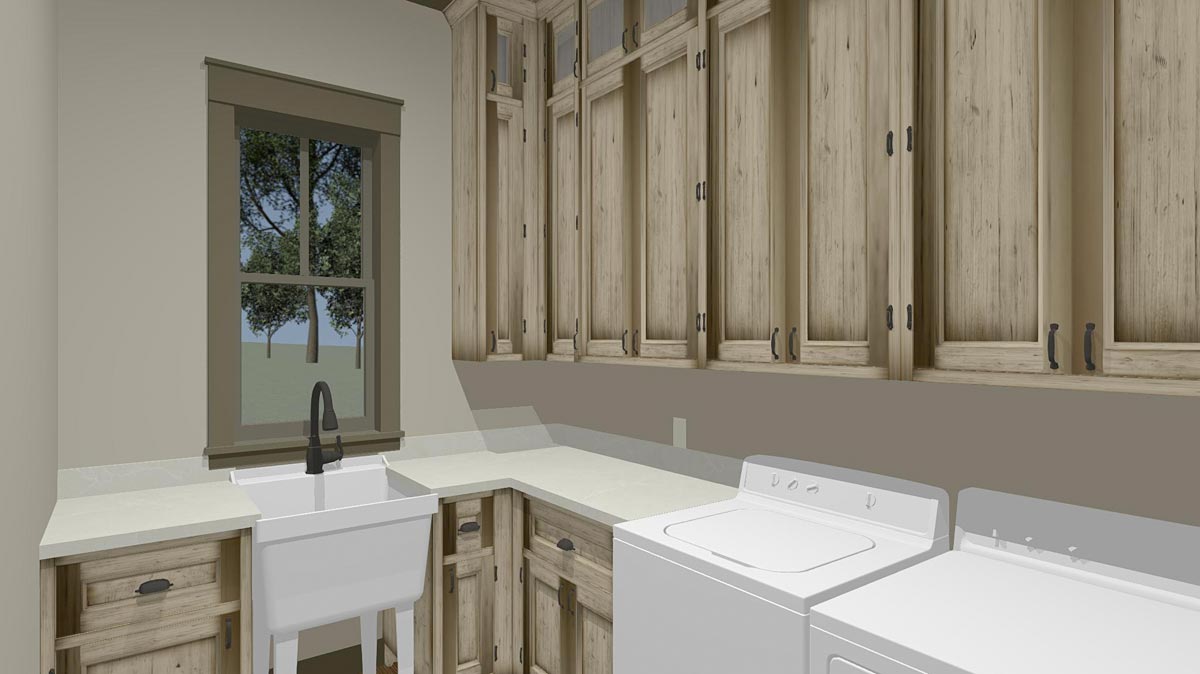
This kitchen just works—for cooking big family breakfasts, getting homework done, or hosting a crowd.
Pantry
Right off the kitchen, there’s a dedicated pantry. You can stock up on all the essentials and still have room for your favorite gadgets.
The location makes it easy to grab ingredients while you’re cooking, with no need to dash down hallways or dig through endless cabinets.

Butler’s Pantry
Behind the kitchen, you’ll find the butler’s pantry, which adds a level of function many homes are missing.
It’s a quiet spot for prepping behind the scenes, mixing drinks for a dinner party, or stashing overflow from the main kitchen.
I’ve found that this setup really helps keep the main kitchen clutter-free.

Dining Room
The dining room sits close to the kitchen, but it still feels distinct enough to make family meals feel special.
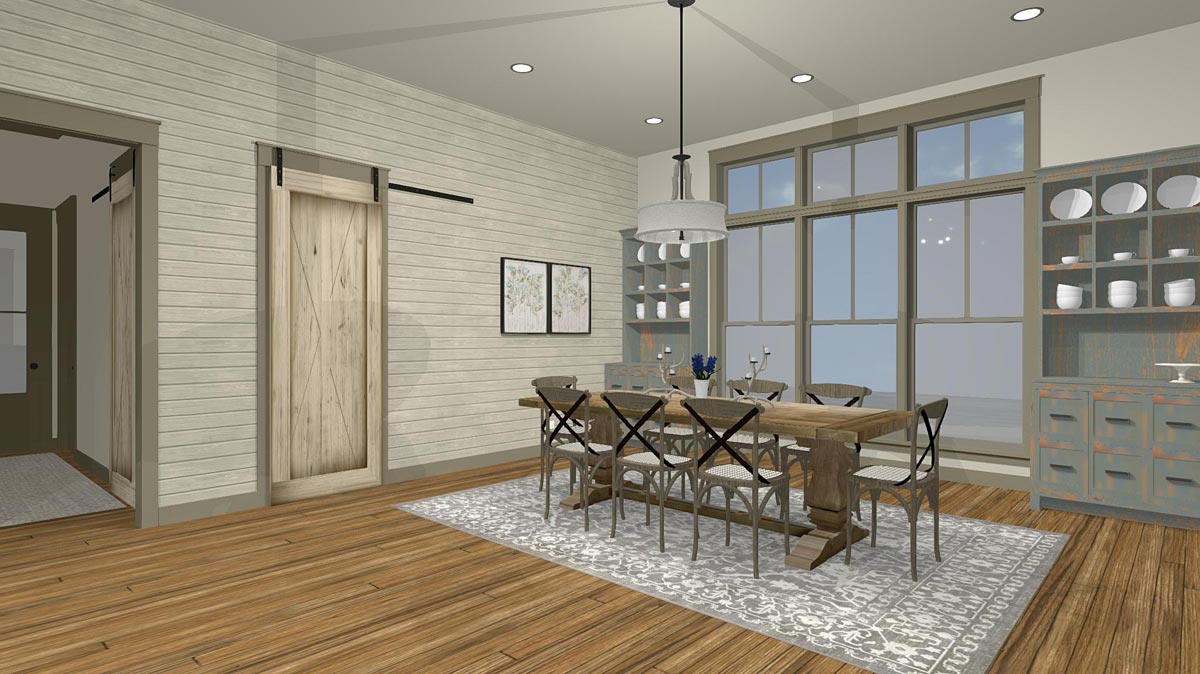
Generous windows keep the space bright, and a rustic table atop a soft-patterned rug brings in texture and warmth.
There’s room for big gatherings, but it’s also perfect for lingering over breakfast as sunlight streams in.
Sliding barn door and painted cabinets add to the farmhouse character.
Back Porch
From the dining area, you can head straight out to the back porch. This area is designed for outdoor living.
You’ve got a covered space perfect for dining al fresco, hosting weekend barbecues, or simply enjoying the backyard view.
Natural wood accents and a large staircase anchor the porch, creating an easy flow from indoors to out.
Evenings here feel special, especially when you’re gathered around the fire pit or soaking in the sounds of nature.

Mudroom
When you come in from the garage, you land in the mudroom—the perfect stop for kicking off boots and dropping backpacks.
With built-in storage and enough space to keep things organized, this spot keeps the rest of the house tidy.
I think every busy household needs a landing zone like this.

Laundry
Just inside from the mudroom, the laundry room is both efficient and surprisingly inviting. There’s plenty of counter space for sorting and folding, light wood cabinetry for storage, and a window that brings in natural light.
Doing chores here doesn’t feel like such a drag when everything is within reach and you have space to spread out.

Garage
This home really delivers on garage space. You’ve got a two-car garage on one side and a larger three-car garage on the other.
If you have multiple drivers, need extra space for bikes and tools, or dream about a workshop, you’ll have more than enough room.
Both garages connect directly to the mudroom and kitchen, making grocery runs simple and dry, even on rainy days.

Master Bedroom
On the main floor, the master bedroom is set apart for privacy. With a bank of tall windows and generous floorspace, the room feels calm and welcoming.
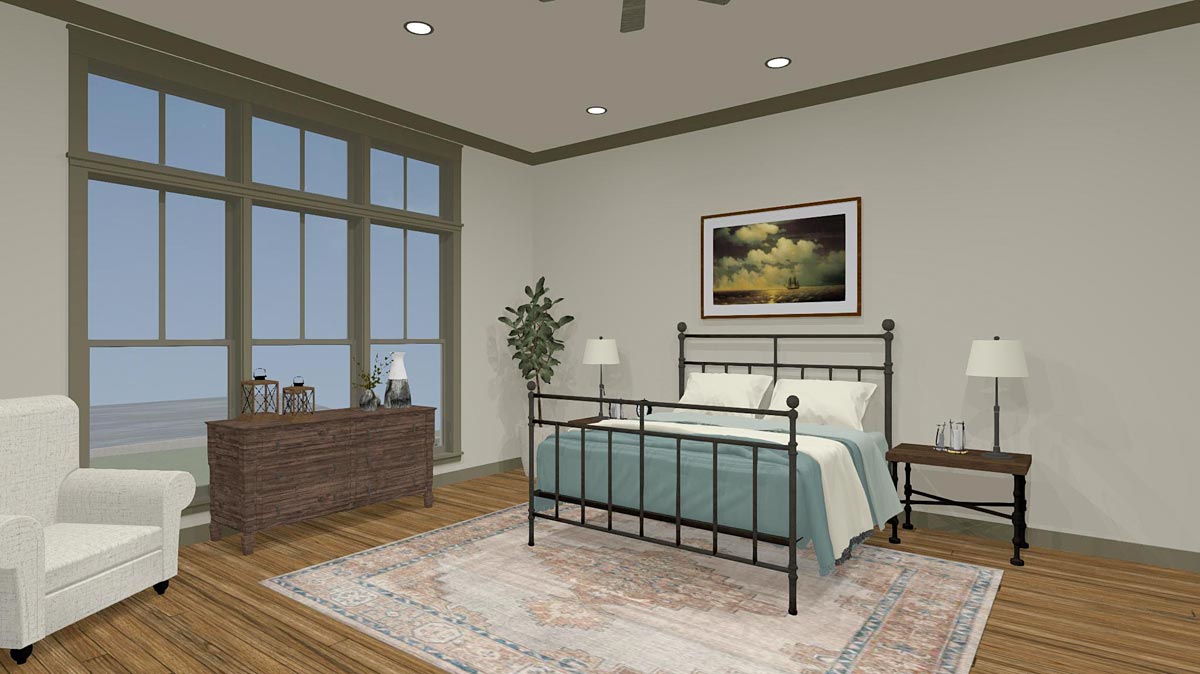
Picture an iron bed with soft blue linens, a vintage-style rug, and leafy plants adding a pop of green.
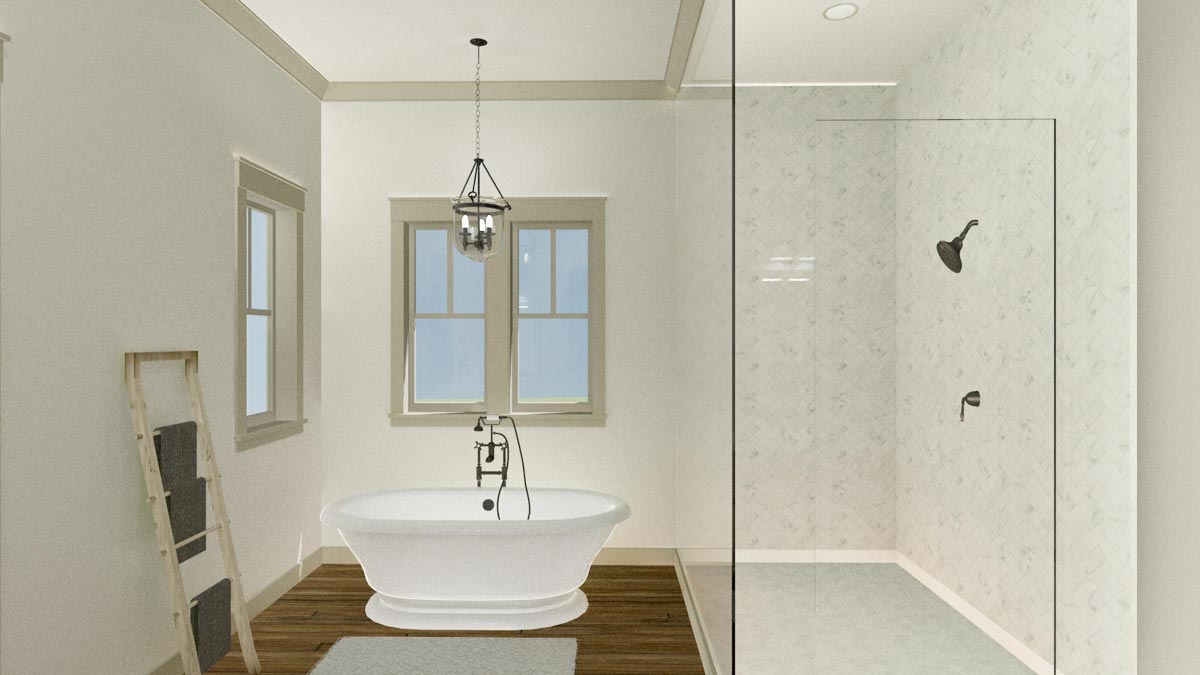
There’s enough room for a reading chair by the window, and it’s easy to imagine slow weekend mornings relaxing here.
Master Bathroom
Through a private doorway, the master bath feels like a true retreat. A freestanding tub sits beneath double windows, perfect for soaking in natural light while you unwind.
There’s a walk-in shower with glass walls, marble tile, and matte black fixtures that offer a timeless yet current look.
Dual vanities make mornings smooth, and the layout keeps everything accessible without ever feeling cramped.

His Closet
Attached to the master bath, there’s a separate closet for him. It’s a practical size, with built-in shelves and hanging space so everything is organized.
I think dividing closet space like this really helps keep the morning routine peaceful.

Her Closet
Her closet stands out as a real highlight. It’s spacious, with room for shoes, bags, and plenty of hanging storage.
The bay window nook adds character and natural light. For anyone who loves fashion or simply wants space to get ready without a rush, this layout is ideal.

Main Floor Hallway and Stairs
The hallway off the great room connects everything with open sightlines and easy access. A central staircase leads up to the private second-floor bedrooms.
I appreciate how this hall ties together the living areas, master suite, and upstairs—creating a smooth, natural flow.
Let’s head upstairs, where the home’s secondary bedrooms and extra baths create a comfortable retreat for family or guests.

Upstairs Hallway
At the top of the stairs, the hallway runs the length of the upper floor, making it simple to reach all the bedrooms and bathrooms. Windows at each end keep the space bright and open, so it never feels forgotten.

Bedroom Two
On one side of the hall, you’ll find bedroom two. It’s a cozy space with its own windows, offering enough room for a full-size bed, a desk, and a reading corner.
This would work well as a teen’s room or a private guest space. Built-in closets help keep everything tidy.

Bedroom Three
Next door, bedroom three offers a similar layout and size, with just enough separation for privacy.
Both upstairs bedrooms are nearly identical, which is great if you have kids who might compare room sizes.
Each one has its own charm, and there’s flexibility to use one as a home office or hobby room if you don’t need both as bedrooms.

Upstairs Bathrooms
What really stands out is that each bedroom has a bathroom right nearby. No sharing or fighting over sinks in the morning.
Each bath includes a shower or tub, a single vanity, and just enough space to keep routines running smoothly.
The tile and fixture selections are clean and fresh, matching the style of the rest of the house.

Attic
At each end of the hall, you’ll find attic spaces. While these aren’t full-height rooms, they’re ideal for seasonal storage, holiday decorations, or even a little play zone if you want to get creative.
I’ve always loved homes that use every bit of space, and these attic nooks definitely fit that bill.
After exploring upstairs, let’s return to the main level to wrap up the last few special features.

Pantry and Butler’s Pantry (Revisited)
Looping back past the kitchen, the connection between the main pantry and butler’s pantry creates a highly functional core.
If you’re entertaining or just getting ready for a busy week, everything you need is close at hand.
I think this thoughtful arrangement really makes daily living easier.

Secondary Garage Spaces
With garage entries on both sides, you have flexible options for parking, storage, or even a home gym setup.
The secondary garage is perfect for weekend projects or as a spot for outdoor gear.
You’ll also appreciate the direct access to the mudroom and kitchen—no need to haul groceries or gear across the house.

Outdoor Living
Finally, the covered back porch draws you outside once again. It’s easy to picture dinners here as the sun sets, or summer parties that move easily from inside to out.
The view of the landscaped yard and fire pit area turns this into more than just a pass-through—it’s a real extension of your living space.
This home doesn’t just check the boxes for space and style. It delivers a mix of classic comfort, modern features, and clever details that shape both everyday living and special moments.
Each floor feels connected yet distinct, so everyone has a place to gather, retreat, and truly feel at home.

Interested in a modified version of this plan? Click the link to below to get it from the architects and request modifications.
