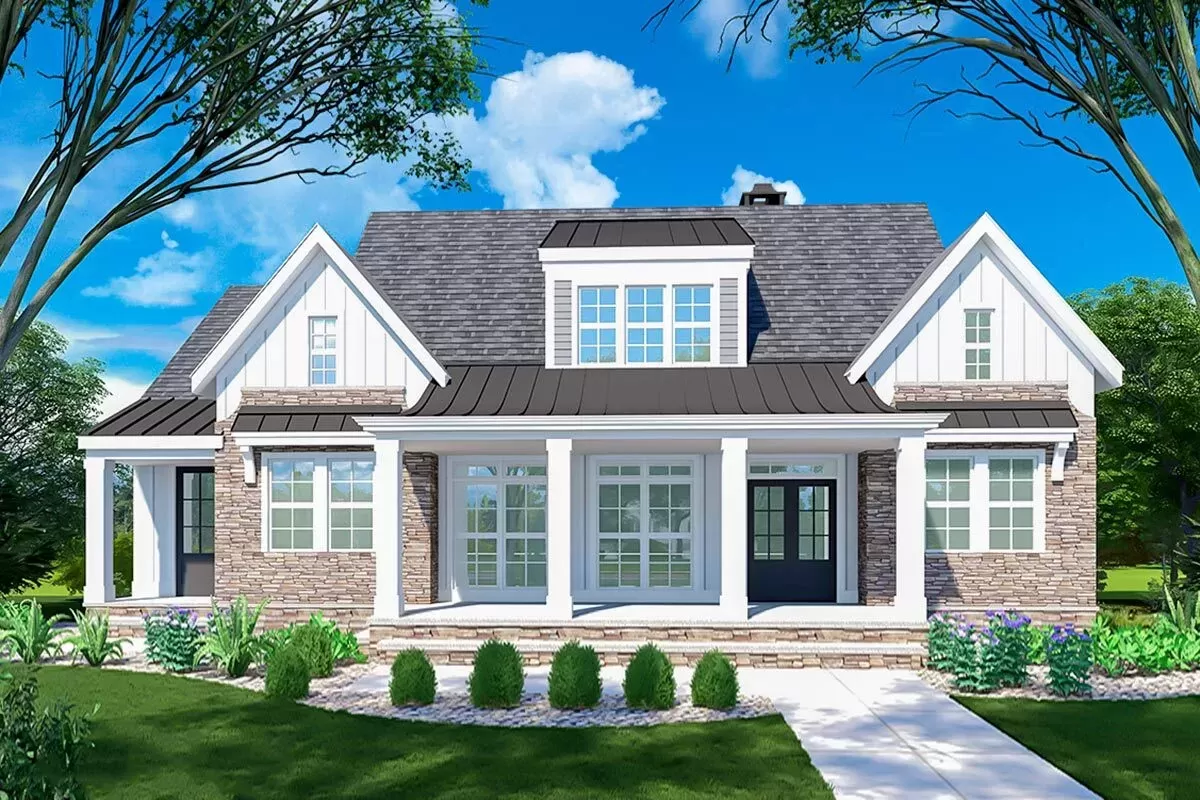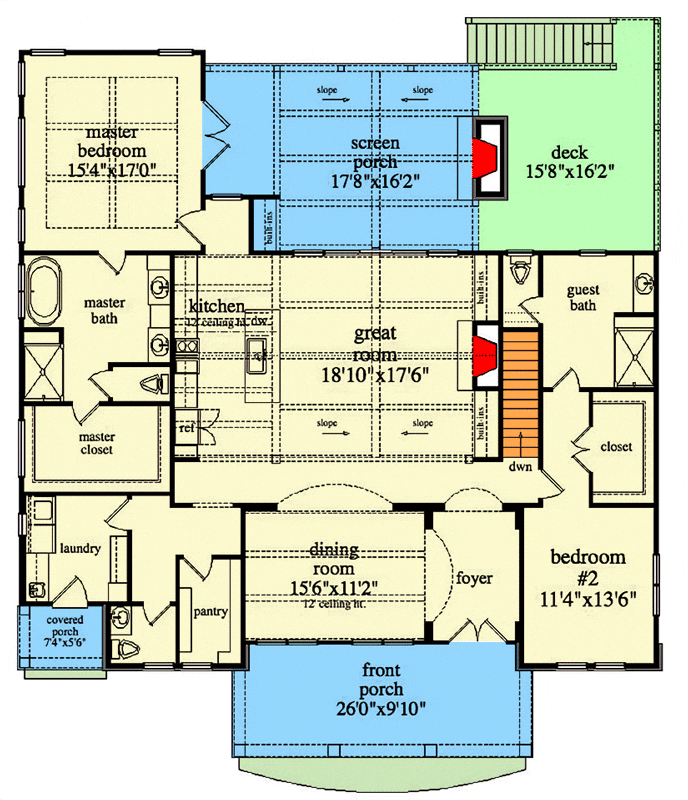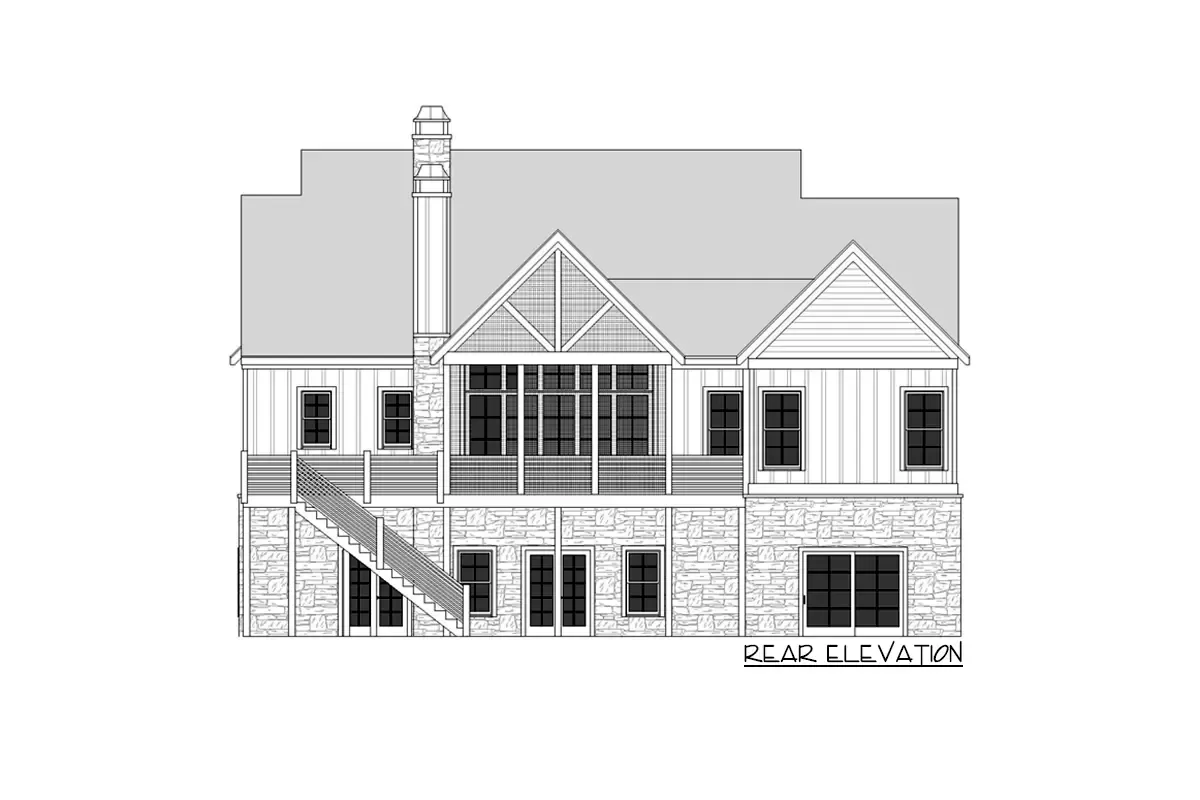
Specifications:
- 2,145 Heated s.f.
- 2-3 Beds
- 2.5 – 3.5 Baths
- 1 Stories
Welcome to a charming abode where French Country sophistication meets modern farmhouse convenience. This unique 3-bedroom plan featuring a screened porch and a vaulted great room offers a cozy yet open space that fills with light and warmth, making it more than just a house—it’s a place you’ll want to call home.
The Floor Plans:


Front Porch

The journey begins at the front porch, a welcoming space where you can enjoy the serene views of your neighborhood. This is the spot where morning coffees taste better, and evening chats under the stars create memories.
It’s not just an entrance; it’s your home’s warm embrace, inviting you into its comforts.
Great Room
As you step inside, the great room unfolds in a symphony of space and light, accentuated by a soaring vaulted ceiling.
An inviting fireplace sits at the heart of the room, perfect for gathering friends and family on chilly evenings. The great room’s design seamlessly encourages togetherness while providing enough room for everyone to feel comfortable.
Kitchen
Next, we move to the kitchen, a space that marries functionality with style.
Whether you’re a culinary expert or someone who enjoys casual cooking, this kitchen has everything you need. The layout encourages movement and creativity, making it easy to whip up meals while still being part of the conversation.
Dining Area
Adjacent to the kitchen, the dining area serves as the perfect backdrop for your meals, whether it’s a quick breakfast or a lavish dinner party.
Its proximity to the kitchen ensures that serving and cleanup are effortless. Here, every meal feels special, surrounded by the warmth of your home.
Master Bedroom
The master suite is a sanctuary on its own, designed for the utmost privacy and comfort. With direct access to the outdoors, it allows for a seamless connection with nature, inviting in tranquil views and soft breezes.
This is where days start in peace and end in serenity, in a space that’s just yours.

Master Bathroom
Ensuite to the master bedroom, the master bathroom offers a spa-like experience. Equipped with modern fixtures and ample space, it’s where you get ready for the day ahead or unwind after a long one. The design reflects simplicity and elegance, making your daily routines feel like an indulgence.
Additional Rooms
Across the home, the second bedroom features a walk-in closet and a personal 4-fixture bathroom, ensuring comfort and privacy for family or guests.
Downstairs, the lower level hosts another bedroom, a rec room, and a potential additional bedroom suite, offering flexibility for entertainment, office space, or extra living areas.
Screened Porch

Perhaps the crown jewel of this home, the screened porch with its own fireplace offers an outdoor retreat without leaving the comfort of your home. It’s the perfect setting for quiet mornings, lively evenings, or simply enjoying the beauty of the seasons in comfort.
Exterior
The beauty of this French Country Farmhouse extends beyond its interior with an exterior that captivates and welcomes. The design speaks of timeless elegance, while the practical layout of the outdoor spaces, including the potential for a walkout basement, caters to a lifestyle that appreciates both beauty and functionality.
In this house, every corner, every space, has been thoughtfully designed to create a home that’s not just beautiful but truly livable.
It’s where life’s moments, big and small, are celebrated and cherished. Imagine the stories that await in this haven—it’s time to begin yours.
Interest in a modified version of this plan? Click the link to below to get it and request modifications
