3-Bed French Country Home with Upstairs Game Room (Floor Plan)
This stunning French home combines the timeless charm of French Country design with the modern luxury of today’s living standards.

This breathtaking 3-bedroom home boasts an expansive 4,989 square feet of heated living space, spread over two stories, featuring grandiose gables and a layout that infuses every corner with natural light. But the true delight awaits inside, where the blend of comfort and elegance creates an enviable living experience.
Specifications:
- 4,989 Heated s.f.
- 3 Beds
- 4.5 Baths
- 2 Stories
The Floor Plan:
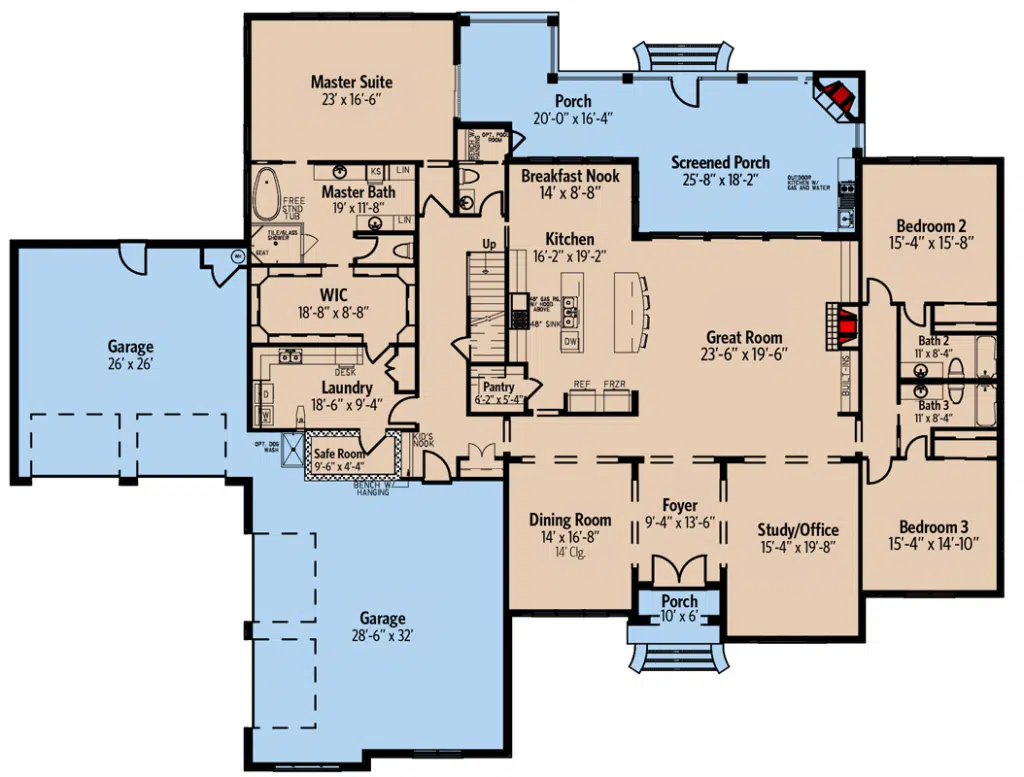

Front Porch
The moment you lay eyes on the front porch, you’re greeted with a variety of gables adorning the elevation, each soaring to different heights and imbuing the home with unmatched curb appeal. Stepping onto the porch, you can almost feel the welcoming warmth of the interior, inviting you into the thoughtful grandeur that lies within.
It’s easy to envision yourself unwinding here, soaking in the tranquil ambience of the French Country aesthetic.
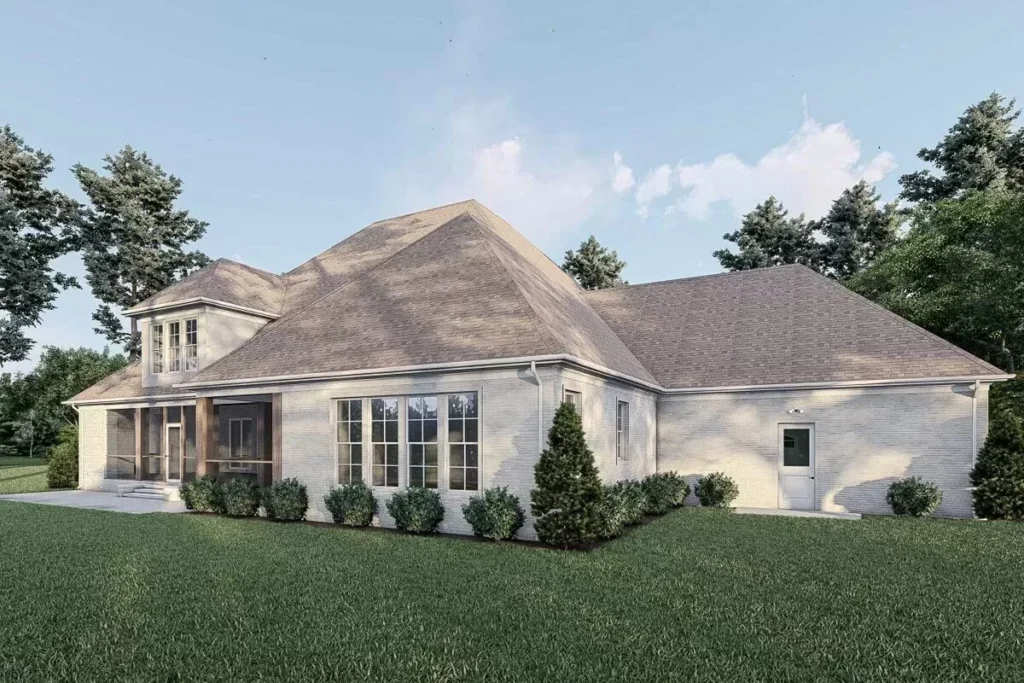
Great Room
As you step through the front door, the open and airy great room welcomes you with arms wide open. Light floods the space from all directions, casting a warm glow that highlights the fine details and craftsmanship.
Here, relaxation and togetherness take center stage, with ample room for family gatherings, cozy movie nights, or enjoying a quiet moment alone, all while basking in the seamless flow into the study, dining area, and out onto the rear screened porch.
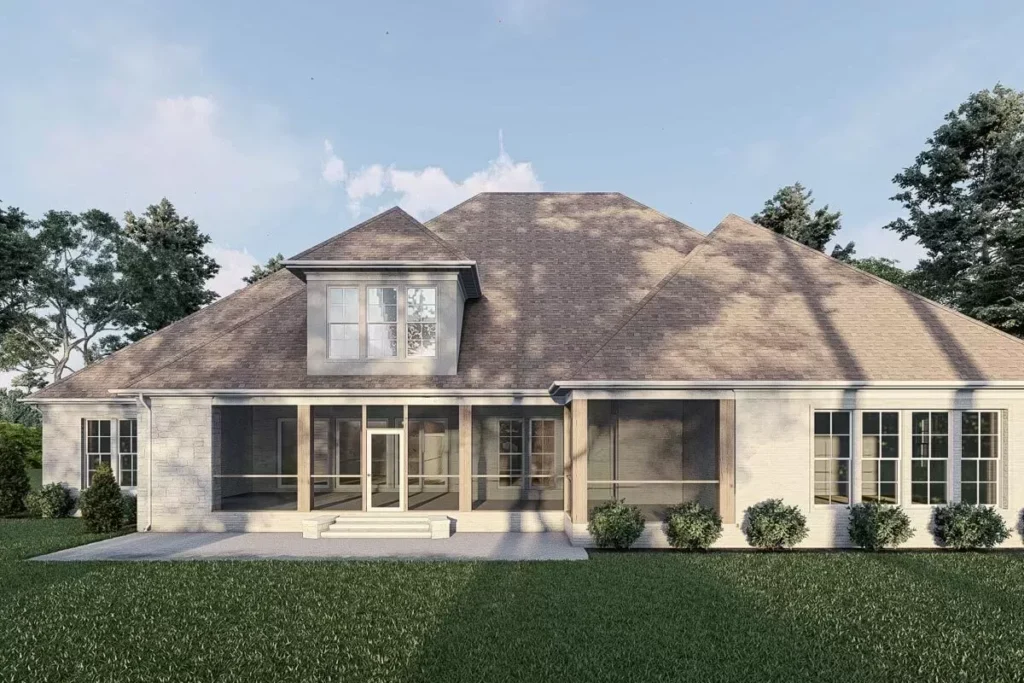
Kitchen
Ah, the heart of the home – the kitchen.
This is no ordinary kitchen, but a gourmet masterpiece featuring not one, but two islands, providing all the space you need for meal prep, entertaining, or quick family breakfasts. The large range beckons the inner chef in you to explore new culinary adventures, supported by a spacious walk-in pantry. Right next door, the breakfast nook offers the perfect spot for casual meals or morning coffee, surrounded by the comfortable elegance that defines this home.
Dining Area
Just a few steps from the culinary haven, the dining area stands ready to host feasts, intimate dinners, or anything in between. Whether it’s a grand holiday meal or a simple family dinner, this space, with its easy access and open atmosphere, encourages togetherness and conversation, making every meal a memorable event.
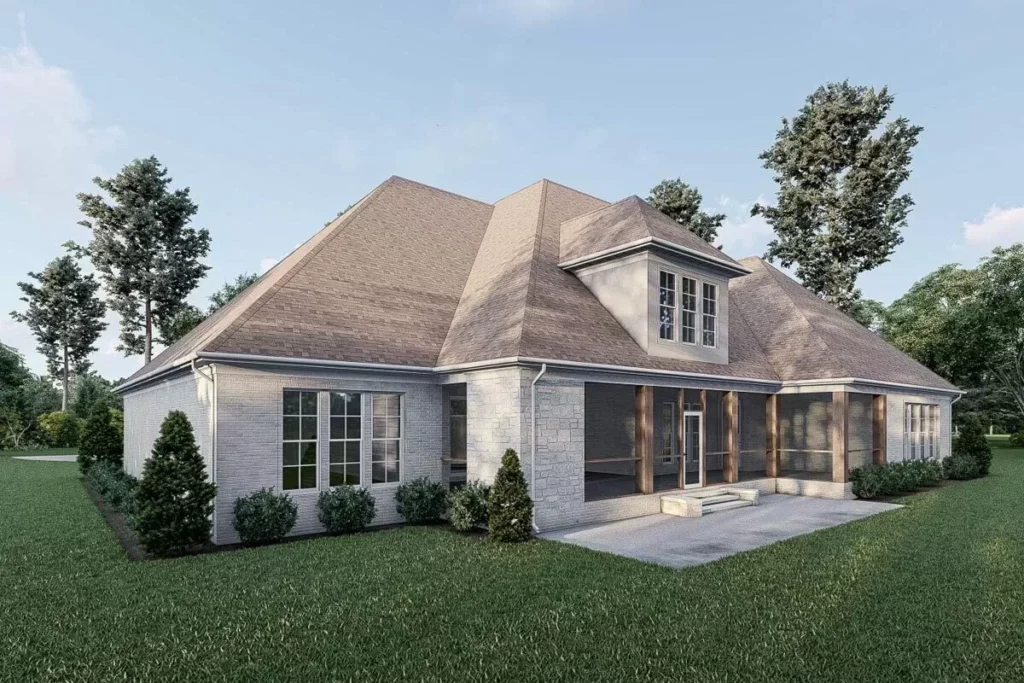
Master Suite
Tucked away in its own private corner behind the 4-car garage, the master suite is a sanctuary of comfort and luxury. The room itself promises restful nights and serene mornings, but it’s the deluxe ensuite that steals the show with its generous walk-in closet. Not only does the closet connect directly to the laundry room for ultimate convenience, but there’s also a safe room readily accessible, ensuring peace of mind alongside unparalleled comfort.
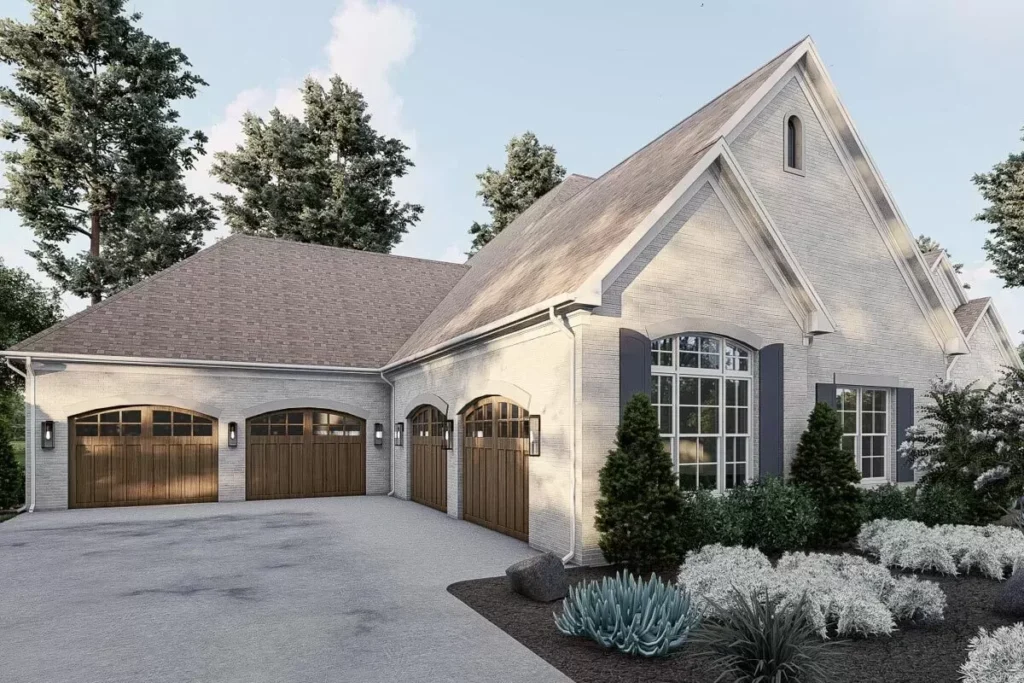
Additional Bedrooms
Completing the main level, two additional bedroom suites offer guests or family members their own private retreats.
Each room is designed with comfort and privacy in mind, ensuring that everyone has their own space to relax and recharge, with the added luxury of an ensuite bathroom.
Exterior
The exterior of this home matches its interior in grandeur and design. The rear screened porch, accessible from the great room, provides a seamless transition to the outdoors, allowing you to enjoy the beauty of your surroundings without leaving the comfort of your home.
The 4-car garage not only caters to car enthusiasts but also ensures ample storage space for all your needs.
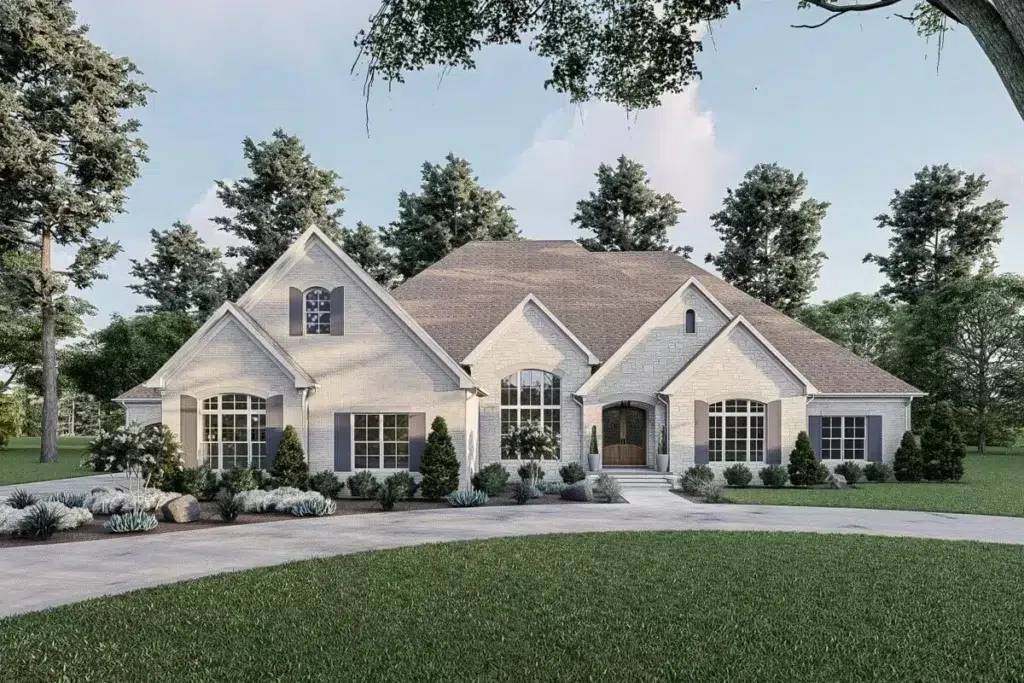
Upstairs Game Room
And let’s not forget the upstairs – a haven for entertainment and relaxation with a spacious game room. Here, family and friends can gather for fun, games, or movie marathons, making lasting memories.
The game room also features a convenient powder bath and storage closet, ensuring everything you need for a good time is always at hand.
From its striking French Country facade to the luxurious and thoughtful details that adorn every room, this home stands as a testament to elegant living, combining charm with modern functionality. With each space designed for comfort, entertainment, and convenience, it’s a place where memories wait to be made, making it an enviable choice for those seeking a blend of style and practicality.

The house is beautiful. However, the master bedroom suite should have it’s own sitting area. Extend it behind the garage and add another WIC so there will be his & hers.
Walking up to the front door is beautiful. But there needs to be a little more space on both sides of the door.