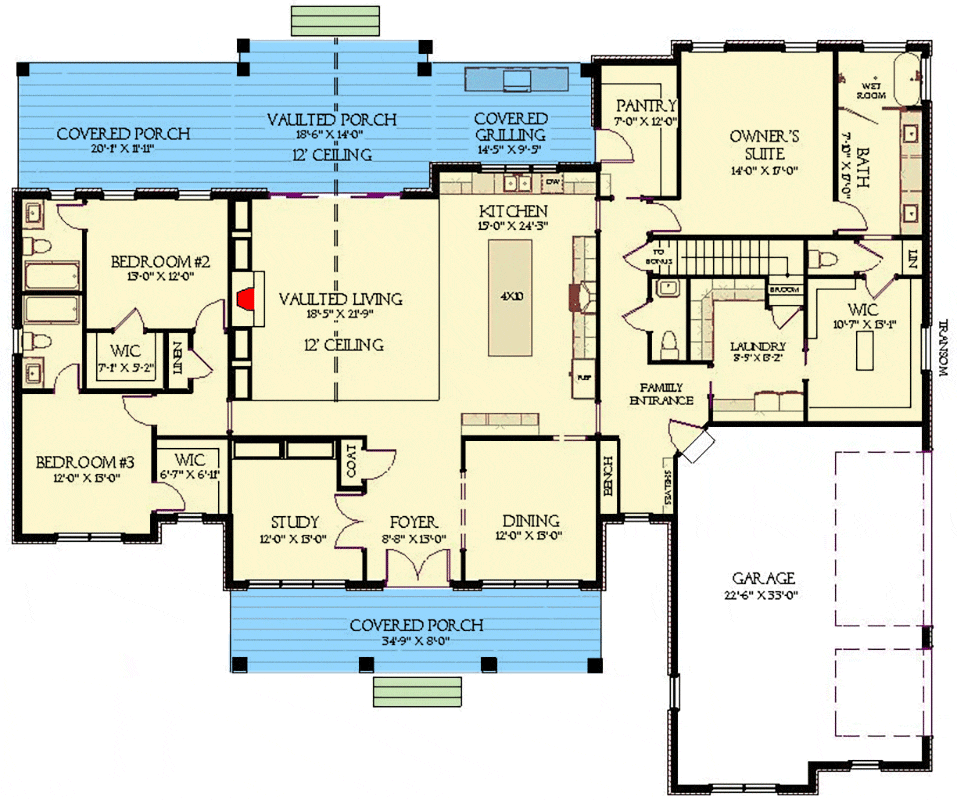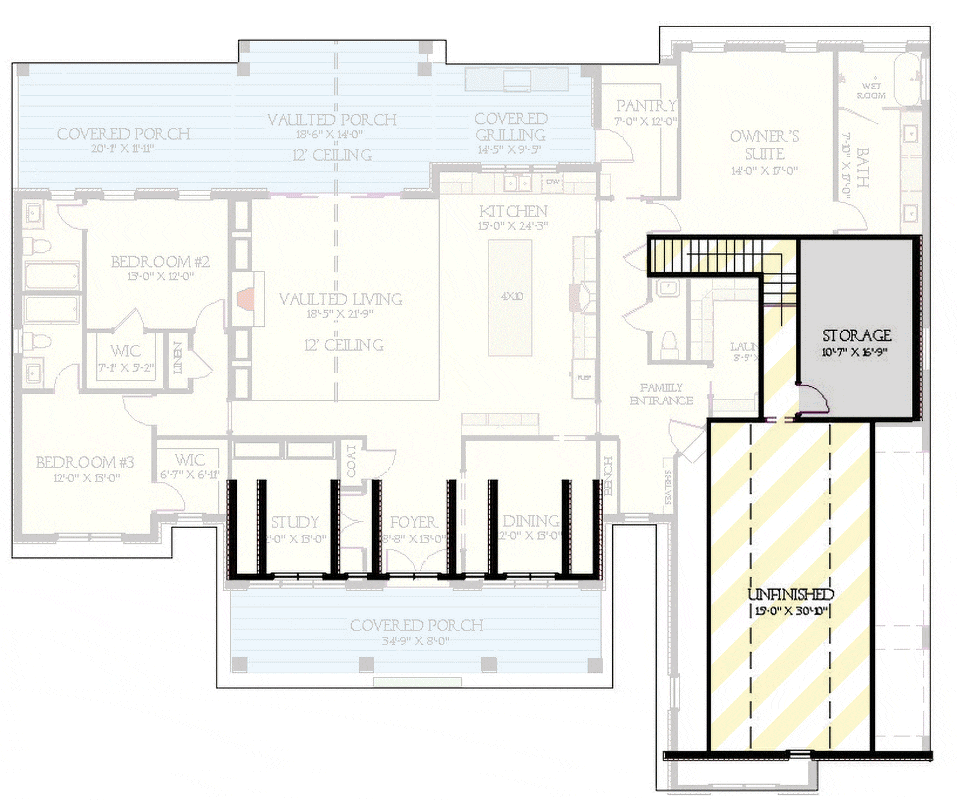3-Bed Modern Farmhouse Plan with Bonus Room Above – 2993 Sq Ft (Floor Plan)

Hey there! So, let’s check out a cool house plan that’s modern yet has that cozy farmhouse vibe.
It’s got about 2,993 square feet of heated space, three bedrooms, and three and a half bathrooms. Plus, a massive garage that can fit three cars!
Specifications:
- 2,993 Heated S.F.
- 3 Beds
- 3.5 Baths
- 1 Stories
- 3 Cars
The Floor Plans:


Foyer
You’ll feel the welcoming vibe as soon as you step into the foyer. It’s spacious enough to greet your guests and maybe show off a cool piece of art or a comfy bench.
This area leads you smoothly into the heart of the home, setting a nice tone.
Study
Immediately to the left is the study. This could be a perfect nook for doing schoolwork, a home office, or even just a quiet reading space.
It’s a versatile spot. Is it big enough to accommodate both a desk and a cozy chair?
I believe so!

Dining Room
Moving on, you’ll find the dining room nearby.
It’s a formal space yet close enough to the kitchen for easy food access. Would you consider having formal dinners here?
It seems like a great spot for family gatherings or holiday meals. The proximity to the kitchen is quite smart!
Kitchen
And speaking of the kitchen, it’s right next to the dining room. This kitchen is the dream!
It has a big island in the middle, which makes it perfect for breakfast or just hanging out while someone cooks. In many homes, the kitchen is the heart of everything, right?
Plus, there’s a pantry that gives you extra room to store all those snacks.

Vaulted Living Room
The vaulted living room is connected to the kitchen. With a high ceiling, this space feels super open and breezy.
Imagine curling up with a good movie or having a game night with friends here.
I like that it’s centrally located, making it really easy to move around.
Owner’s Suite
On one side of the house, there’s the Owner’s Suite. It’s like having your own little apartment space.
The bedroom is spacious, and it leads to a luxurious bathroom.
You’ll even have your own walk-in closet. Pretty neat, right?
It makes me wonder if you would want to add anything special to your closet space, like a jewelry drawer or a shoe rack.
Other Bedrooms
Crossing over to the other side, we find two more bedrooms. They each have their own walk-in closets and share a bathroom, which makes it efficient and convenient, especially for a family or guests.
What about turning one of these bedrooms into a guest room or even a hobby room?
It’s a possibility!

Laundry Room
There’s a laundry room near the owner’s suite. It’s handy having it close to the main bedroom because it means less walking with heavy laundry baskets.
I think this is a clever placement that not everyone considers.
Covered Porches
Outside, there are covered porches in the house’s front and back.
The front porch is welcoming and perfect for some comfy chairs. The back one is even bigger.
It’s an awesome spot for grilling and outdoor dining, rain or shine. Can you picture having a barbecue party out here?
That would be fun!

Garage
Let’s not forget the three-car garage. It’s super spacious! If you only have one or two cars, you could use the extra space for a workshop, storage, or even a home gym.
That flexibility can be really helpful.
Unfinished Space
Upstairs, there’s unfinished space and storage.
It leaves room to dream. What would you do with that area?
Maybe it could be turned into another bedroom, a playroom, or even a home theater. Just knowing you have options for the future is nice.
Pantry and Family Entrance
Before wrapping up, I’ll point out the family entrance from the garage.
There’s space to hang your coats and bags. This thoughtful detail adds so much convenience.
And with the pantry right next to it, bringing in groceries is a breeze.
All these details make me think about how adaptable this house is—it seems ready for different kinds of lifestyles and activities. Whether you’re hosting a big family gathering, enjoying some quiet time alone, or needing some workspace, this plan seems to have it covered.
I hope this gives you a good feel of the layout and sparks some ideas on how you might imagine living in such a lovely space!
Interested in a modified version of this plan? Click the link to below to get it and request modifications.
