3-Bed Modern Farmhouse Plan with Bonus Room Above – 2031 Sq Ft (Floor Plan)
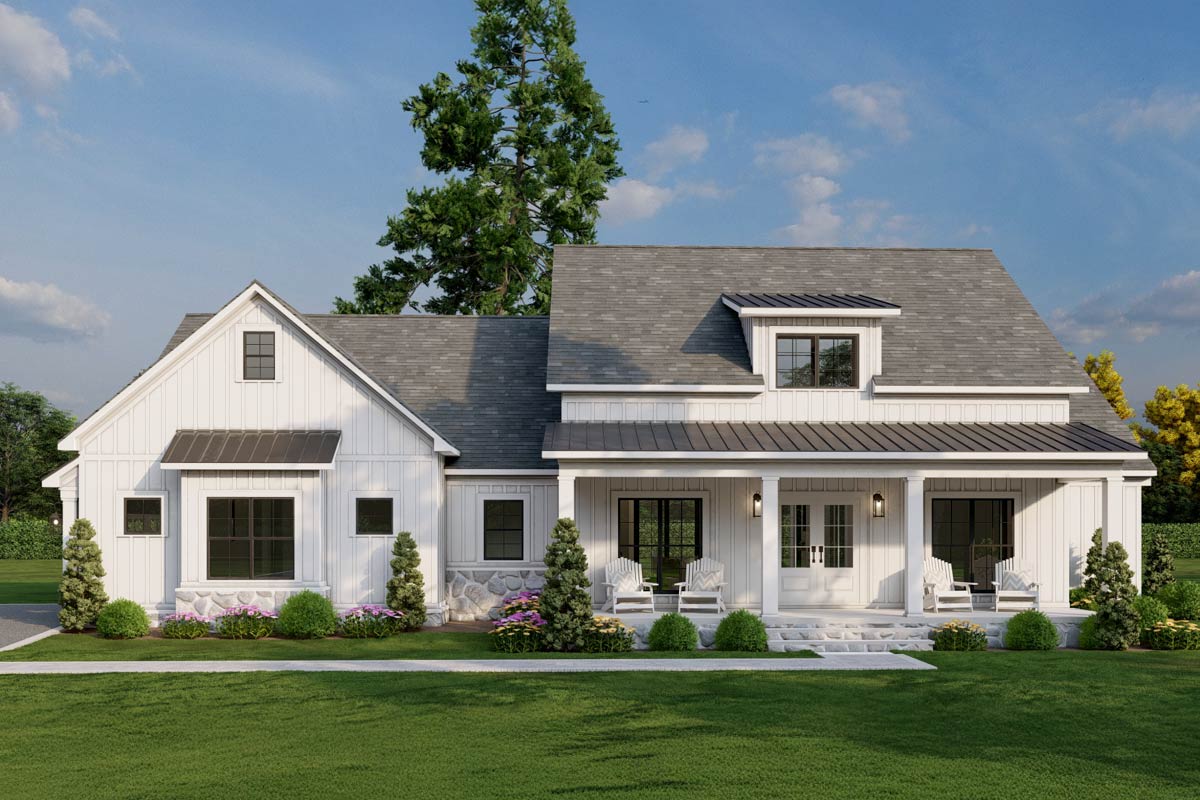
Imagine stepping into a modern farmhouse with over 2,000 sq ft of space, perfect for cozy living and elegant entertaining. This floor plan offers everything from a grand great room with a vaulted ceiling to a peaceful master suite. It’s inviting and full of comfortable features.
Let’s take a look!
Specifications:
- 2,031 Heated S.F.
- 3 Beds
- 2.5 Baths
- 1 Stories
- 2- 3 Cars
The Floor Plans:

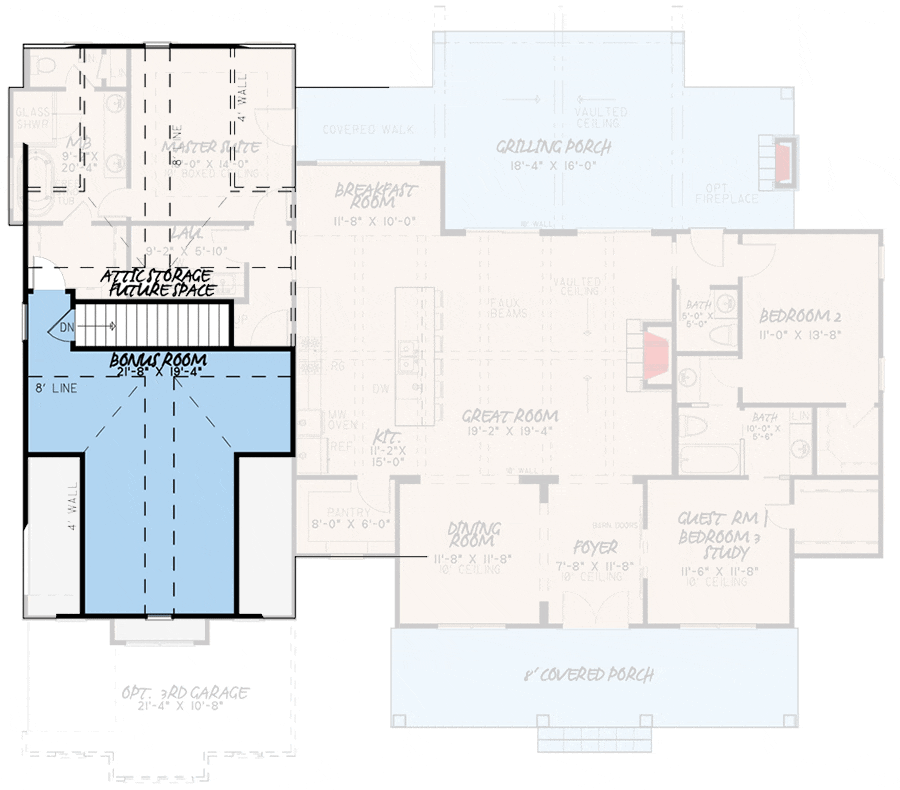
Foyer and Dining Room
As soon as you walk in, you enter the Foyer. It’s a welcoming space to greet guests and remove your shoes or coats. Next to it, you’ll find the Dining Room.
It’s formal, meaning it’s perfect for family dinners or holiday feasts.
The high ceiling makes it spacious, so it never feels cramped.
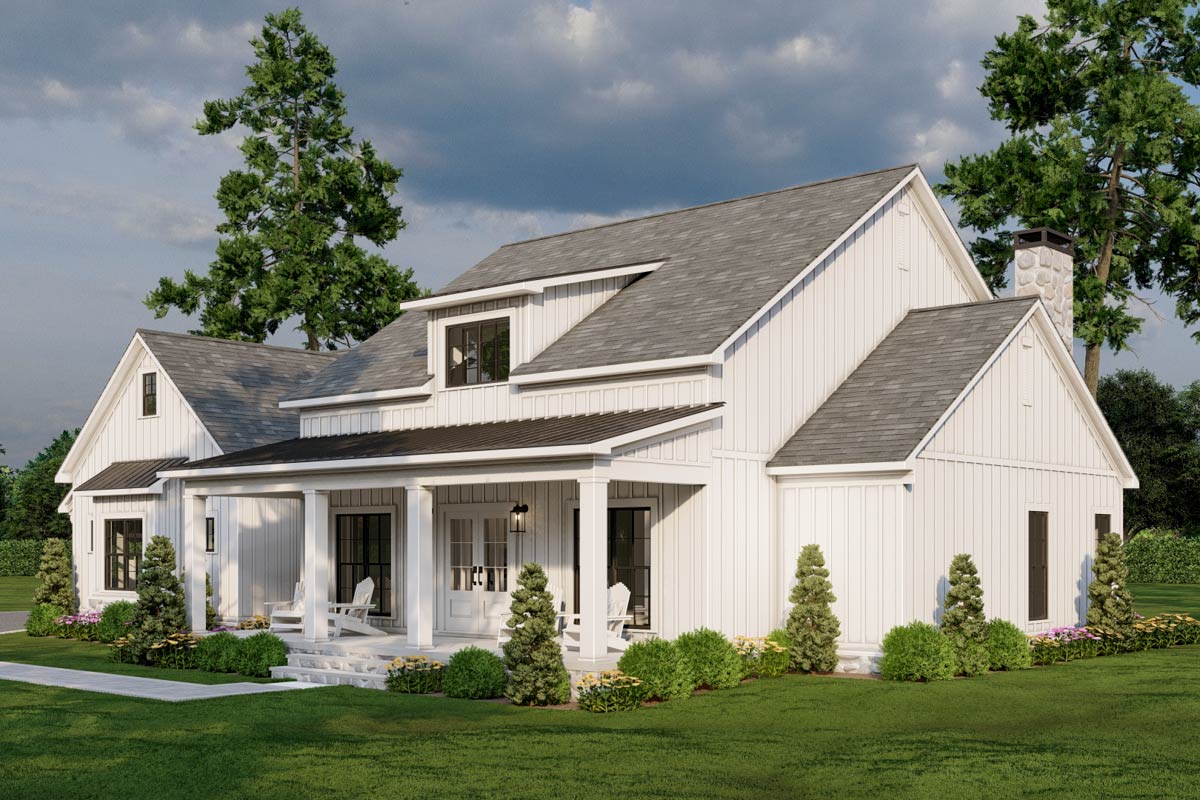
Guest Room or Study
Near the foyer is a versatile room. You could use it as a guest room when friends or family visit, giving them a comfy, private space.
But here’s a cool thing: it could also be a Study. Imagine setting up a desk and bookshelves, making it a quiet place to do homework or read.
The choice is yours!
Bedrooms and Bathrooms
Connected to the guest room via a shared bathroom is Bedroom 2. It’s a nice size and perfect for a sibling or a guest who wants more privacy.
Having a shared bathroom is convenient and saves space, which is practical for families.
Great Room
Now, let’s explore the heart of the home, the Great Room.

This is where everyone gathers. It has a vaulted ceiling which makes it feel so open and airy.
A brick fireplace adds warmth, character, and a cozy spot for chilly nights.
I think a big comfy couch would fit perfectly here for movie nights or just relaxing.
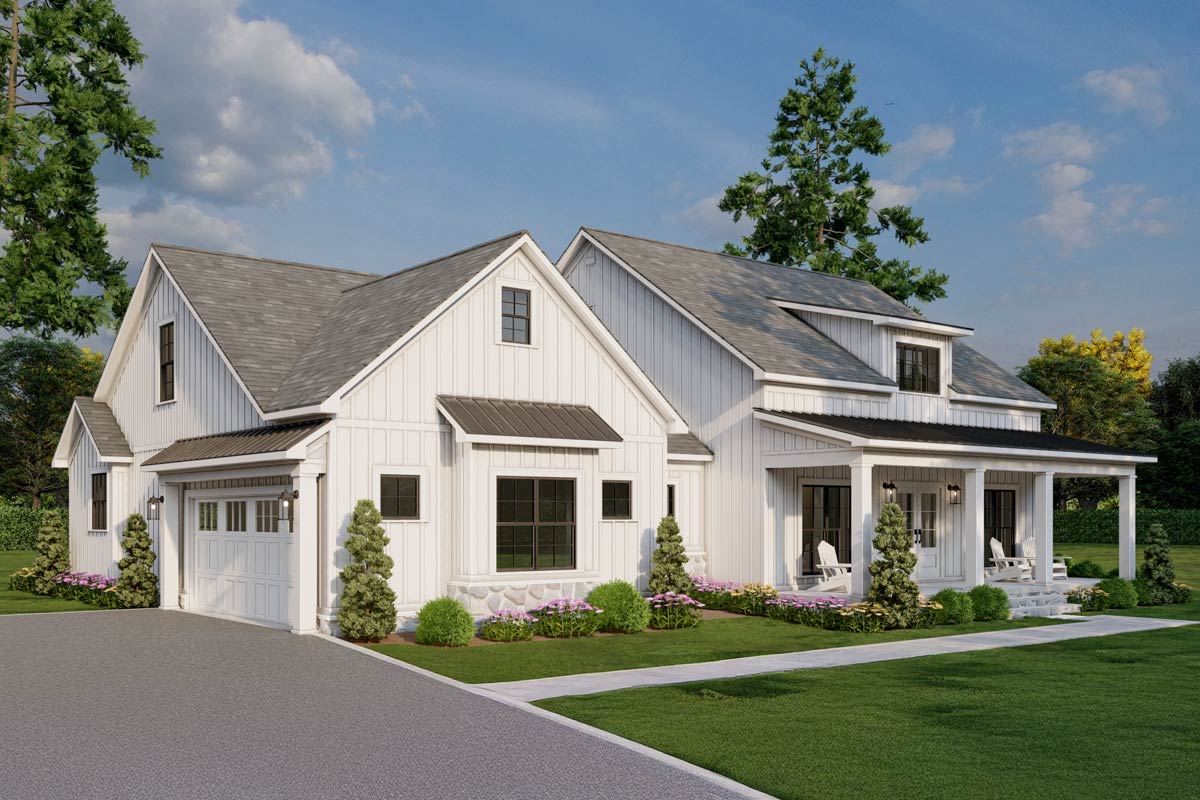
Kitchen
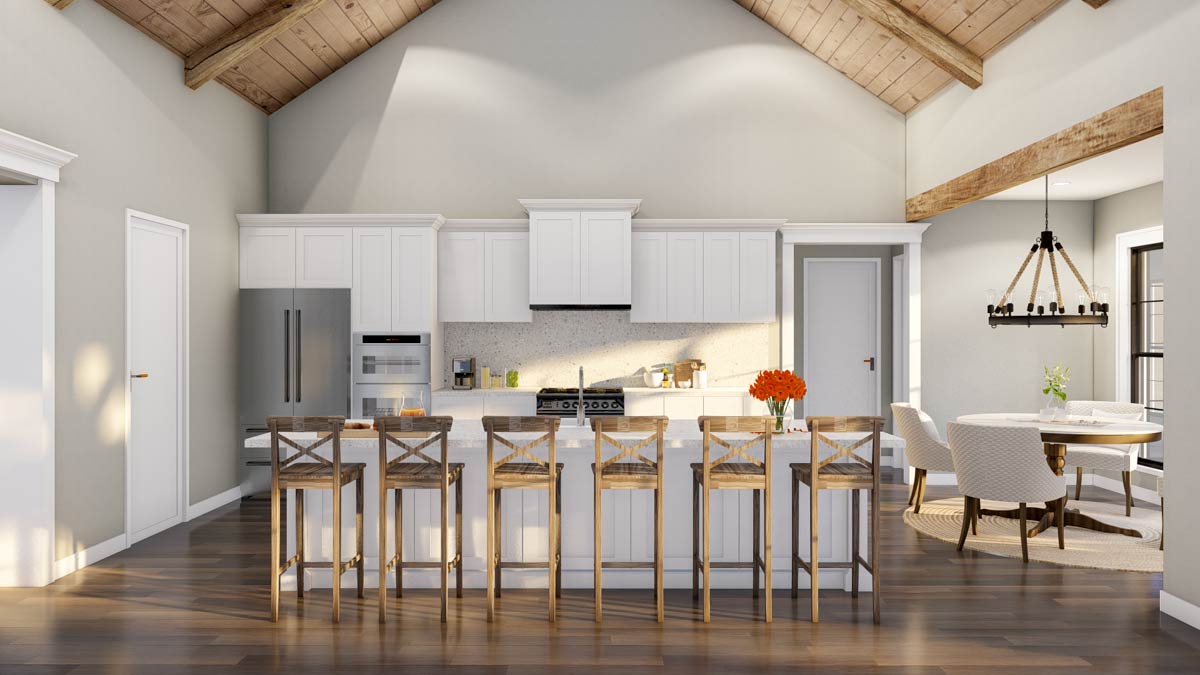
Adjacent to the great room is the Kitchen.
It’s got a large bar, great for quick meals or chatting while someone cooks. I love that it has a walk-in pantry.

This means you can store lots of snacks and ingredients without cluttering the kitchen counters.
Breakfast Room
The breakfast room is connected to the kitchen. It overlooks the backyard, a sunny spot perfect for morning coffee or casual meals.
I can imagine starting the day here, enjoying the view outside.
Master Suite
Towards the back is the Master Suite. This bedroom offers a private escape, with its own entrance to a covered walk. The luxurious bathroom here features a freestanding tub and a glass shower.
And, the closet – it’s really spacious, perfect for organizing clothes and shoes!
Grilling Porch
From the great room, you step out onto the Grilling Porch.
Imagine having a barbecue here. It’s covered, so even if it rains, the party can go on!
Adding an optional fireplace here would make it even more special, wouldn’t you agree?
Laundry Room
The laundry room is close to the master suite and conveniently placed so doing laundry doesn’t become a chore.
It’s got enough space for washing, drying, and even some folding.
Garage
Then, there’s the Garage.
It’s built for two cars, but there’s an option to add a third bay, which is handy if you have more vehicles or need storage space. It’s practical for families with multiple cars or for storing sports gear or bikes.
Bonus Room
Above the garage, there’s a Bonus Room.
This extra space can be anything you want it to be. Maybe a playroom, a home gym, or an art studio?
The sky’s the limit!
I think it would be an awesome game room with a pool table or video games.
Adaptable Spaces
What I love most about this house is how adaptable the spaces are. Each room has potential for different uses as your needs change over time.
This kind of versatility is so important for modern living.
Interested in a modified version of this plan? Click the link to below to get it and request modifications.
