3-Bed Modern Farmhouse Plan with Bonus Room Above – 2671 Sq Ft (Floor Plan)
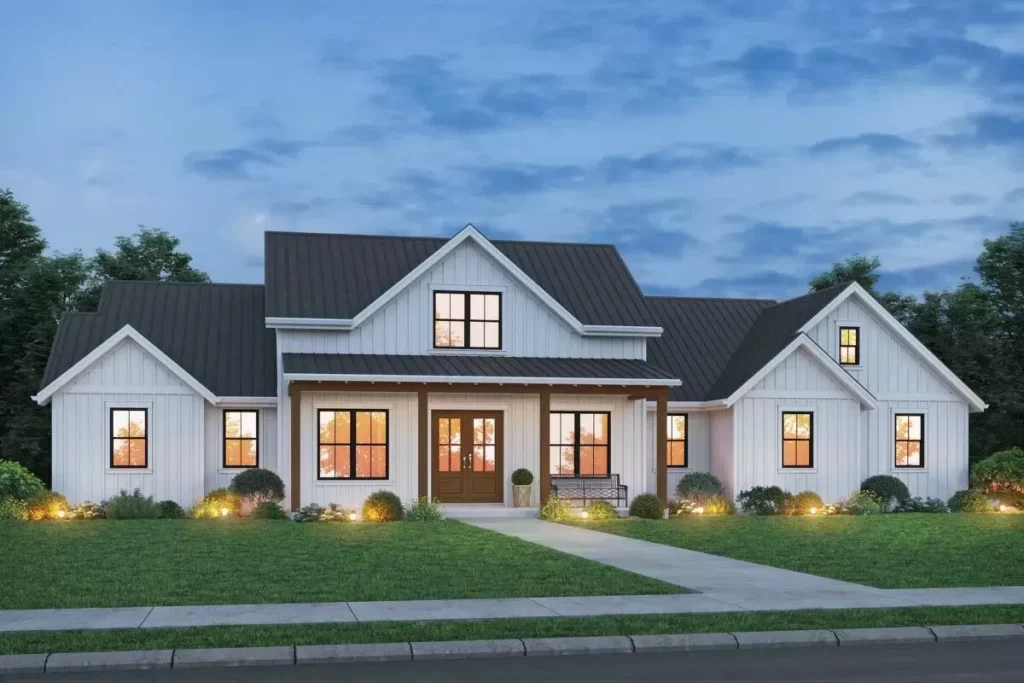
Specifications:
- 2,671 Heated S.F.
- 3 – 4 Beds
- 2.5 – 3.5 Baths
- 1 Stories
- 2 Cars
This floor plan offers an exciting blend of modern farmhouse charm and practicality. As you consider building a house like this, let me walk you through the possibilities.
What stands out immediately to me is the seamless flow between indoor and outdoor spaces and the thoughtful division of private and communal areas. From the vaulted porch to the strategically placed rooms, this home invites comfort and versatility throughout the entire design.
The Floor Plans:



Vaulted Porch
Starting at the entrance, the vaulted porch sets a welcoming tone.
Spanning a generous 30’ x 8’, it offers plenty of space to relax and greet visitors. Imagine this porch with cozy outdoor seating—perfect for spending leisurely mornings with a cup of coffee. I think this space serves not just as a passage but as an introductory lounge that beckons you into the heart of the home.

Foyer
Stepping inside, you’re greeted by the foyer that immediately offers access to two significant areas: an office to the left and a formal dining room to the right.
I find it ideal that work and entertainment spaces are balanced right at the entrance, lending a sense of proportion and purpose to the home.

Office
The office space, with its dimensions of 11’8’’ x 10’, is practical and inviting.
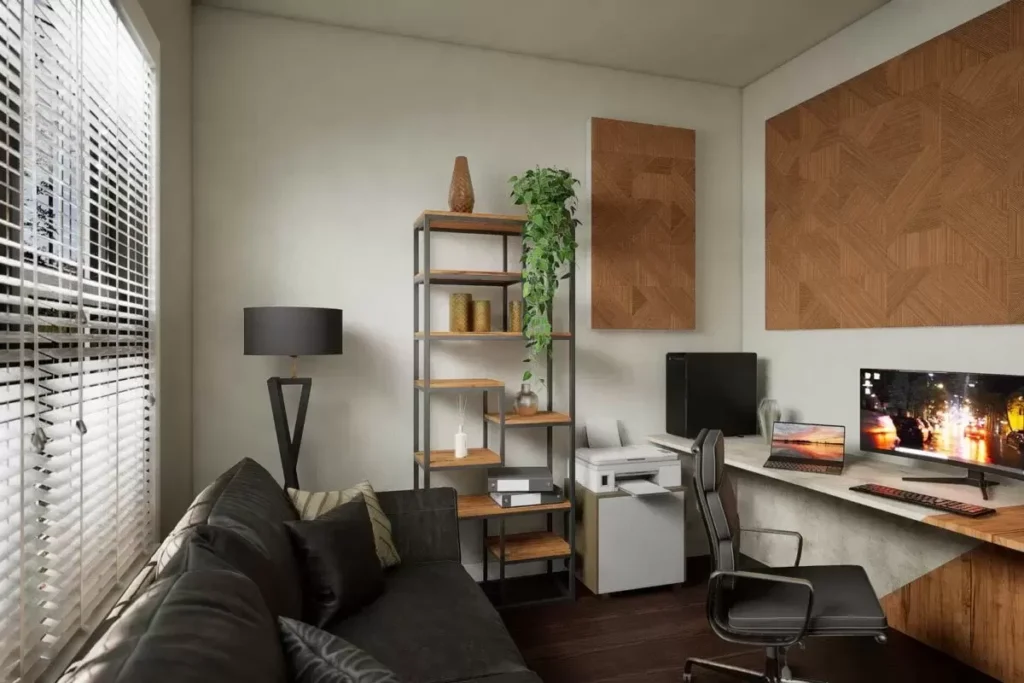
It’s perfectly separated from main activities, providing a quiet, focused work environment or a hobby room. You could consider adding a built-in bookshelf or a cozy chair to make it your personal sanctuary for work or reading.
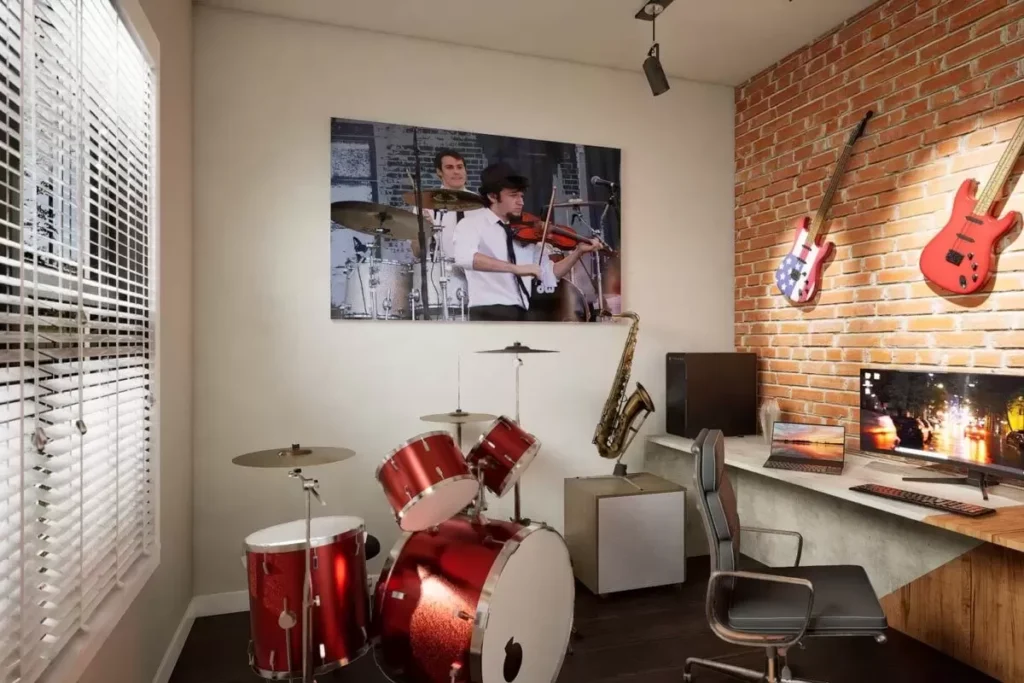
Dining Room
On the opposite side, the dining room measures 11’6’’ x 14’6’’.
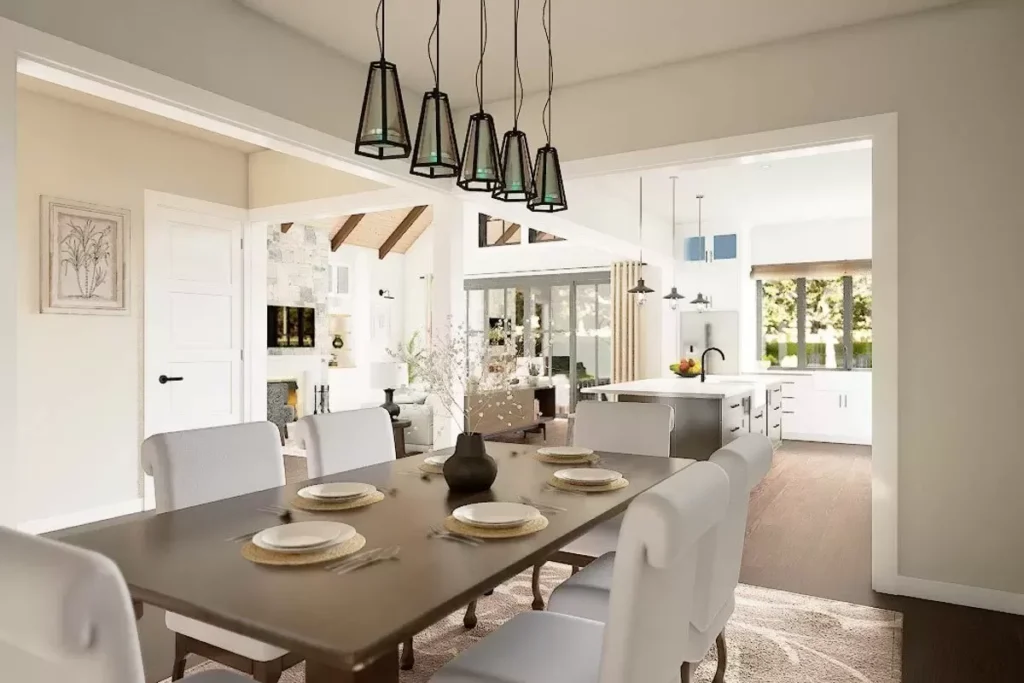
It’s formal yet intimate, with ample room for a large dining table. Picture this space adorned with family heirlooms or a contemporary dining set—it’s the kind of room that could host everything from holiday dinners to casual brunches.

Great Room
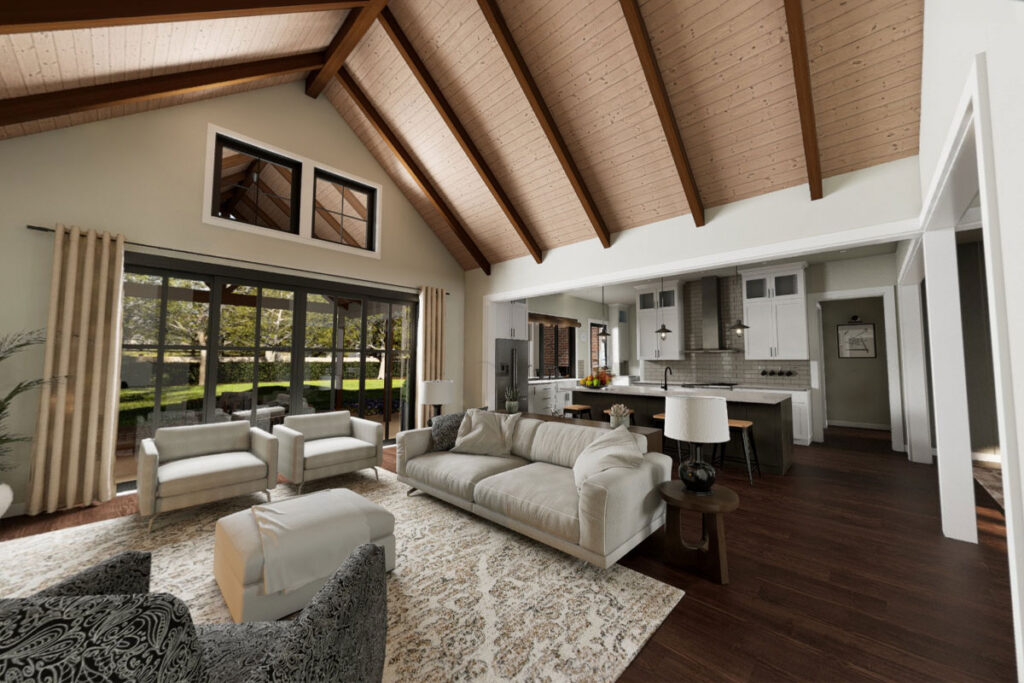
The floor plan then unfolds into the vaulted great room, a spectacular 18’ x 20’ area, offering a direct view of the outdoor living area.
This is arguably the heart of the home, where a fireplace adds warmth and invites relaxation.
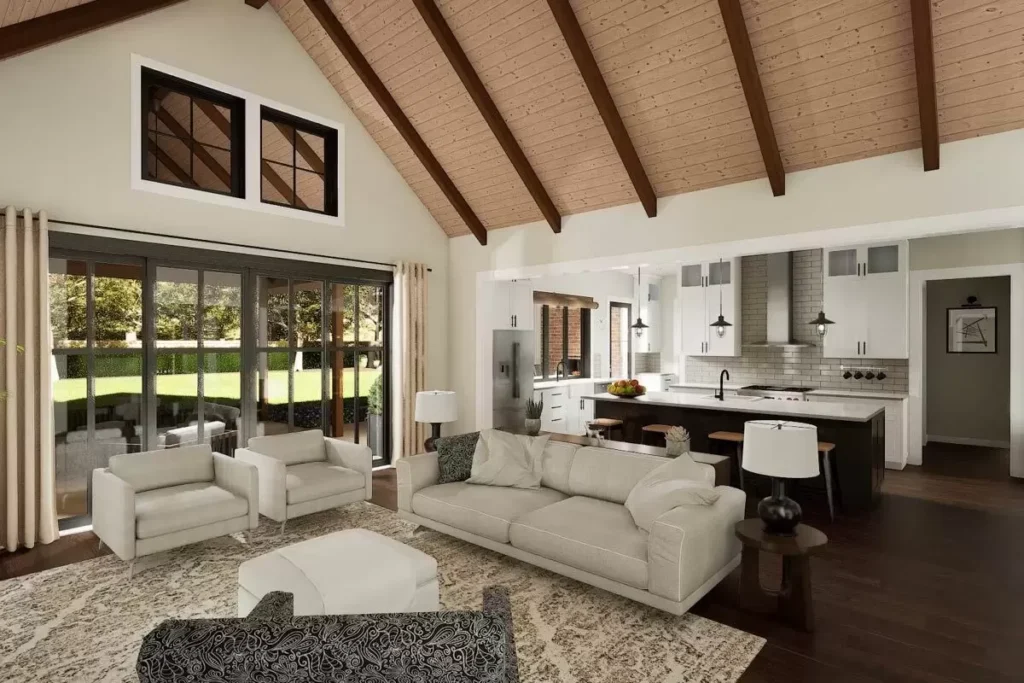
I think the height and openness of this room scream potential for beautiful chandeliers or creative loft-like decor.
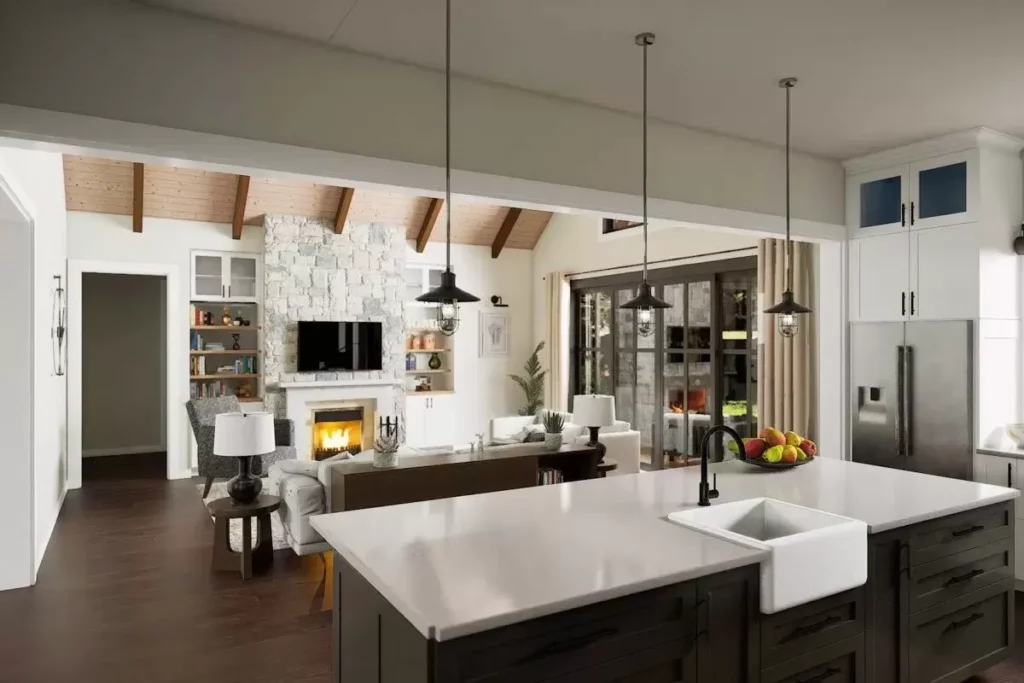
Outdoor Living & Grilling Porch
The outdoor living area, another vaulted space at 19’ x 20’, complements the great room beautifully.
With its own fireplace, think of the possibilities for year-round enjoyment.
Adjacent to it is the grilling porch, complete with a pass-through bar counter, which seems perfect to me for effortless entertaining. These spaces offer an easy transition for gatherings, emphasizing open-air lifestyle while maintaining privacy.

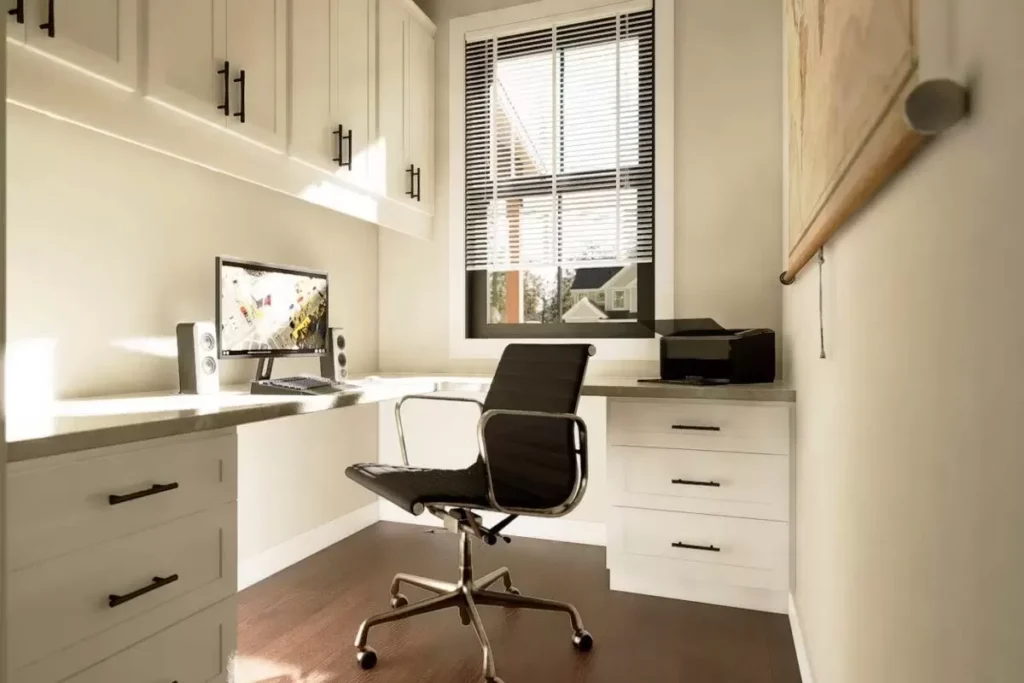

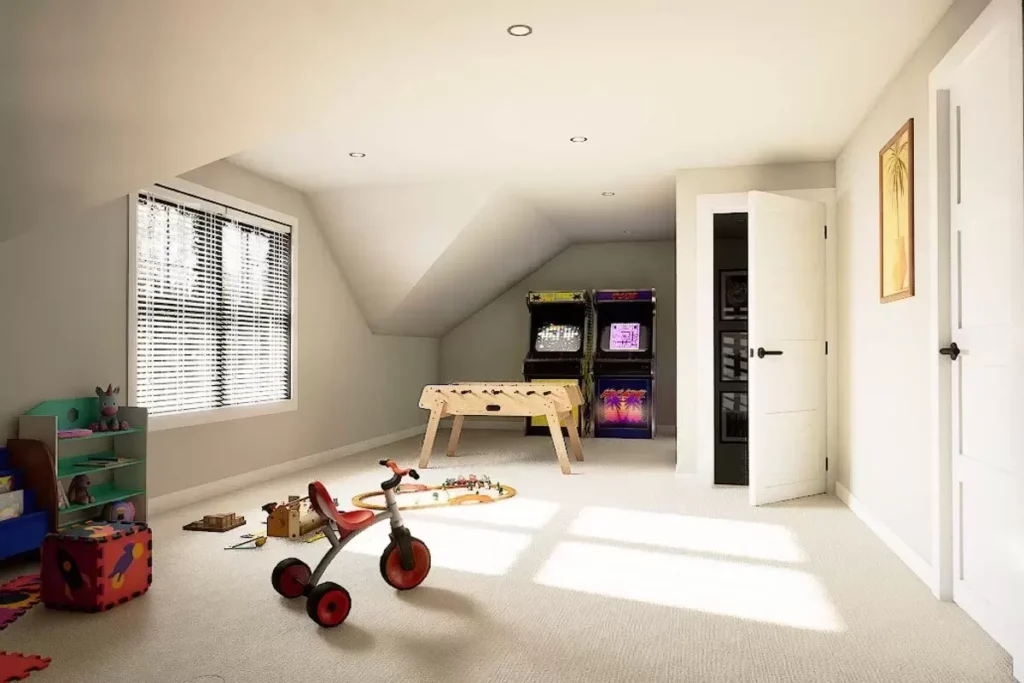
Kitchen
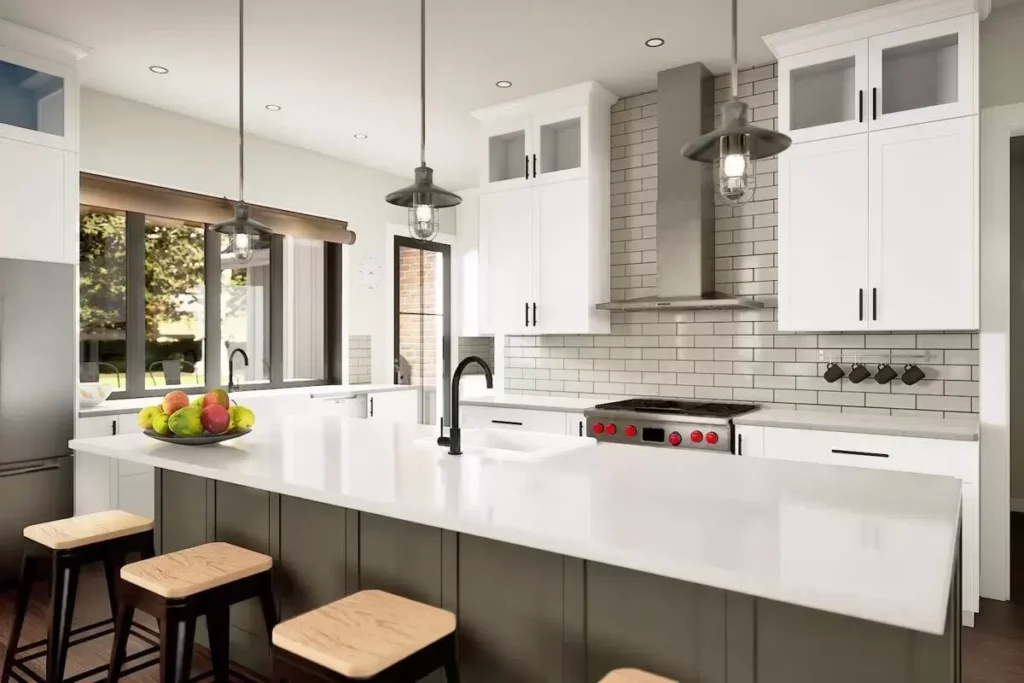
Adjacent to the great room is the kitchen. What I love here is the strategic connection to both indoor and outdoor spaces.
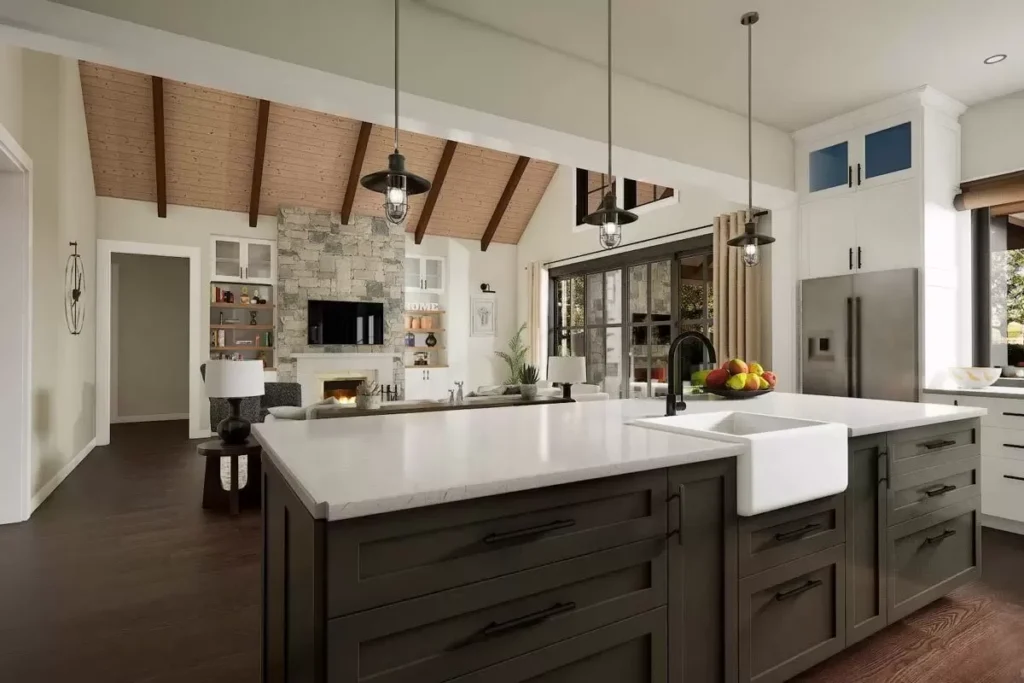
The kitchen’s layout, featuring a handy 4’ x 10’ island, encourages social interaction, perhaps while you cook and entertain simultaneously.
The pantry and mudroom nearby assure that functionality meets elegance effortlessly.
Pantry and Mudroom
The pantry and mudroom are essential features for a modern home. The pantry at 7’2’’ x 6’9’’ offers ample storage, while the mudroom—complete with benches and cubbies—is a practical solution to keeping the home tidy. This is where modern practicality shines bright, handling daily comings and goings seamlessly.
Master Suite
On the right side of the home, the master suite is a retreat within the house. The vaulted bedroom at 13’ x 17’10’’ is intimate and homely with a window seat perfect for reading.
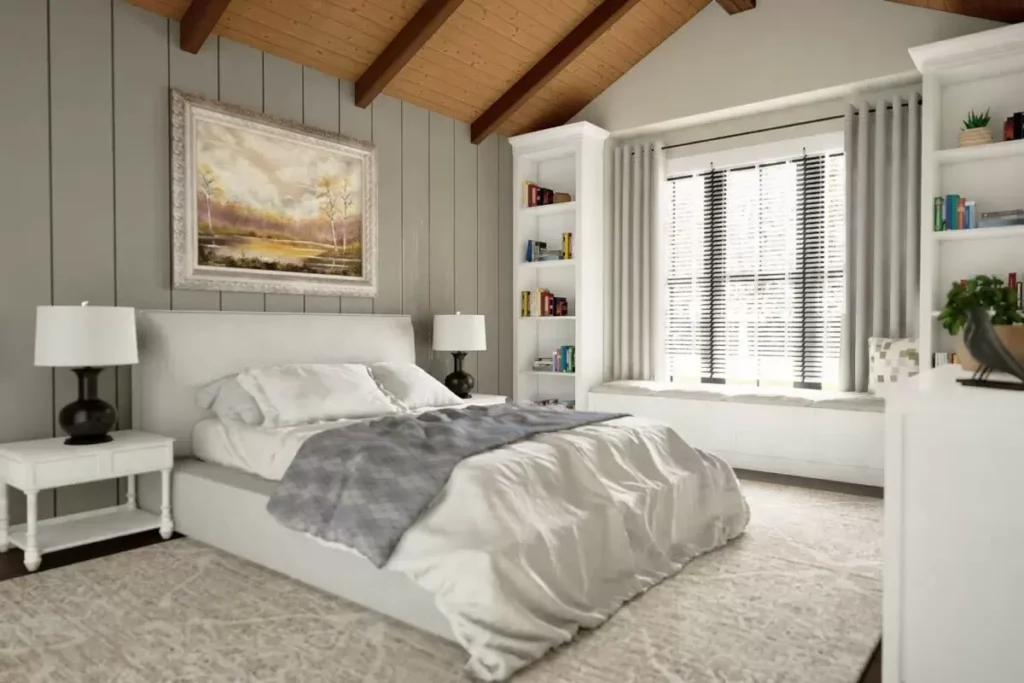

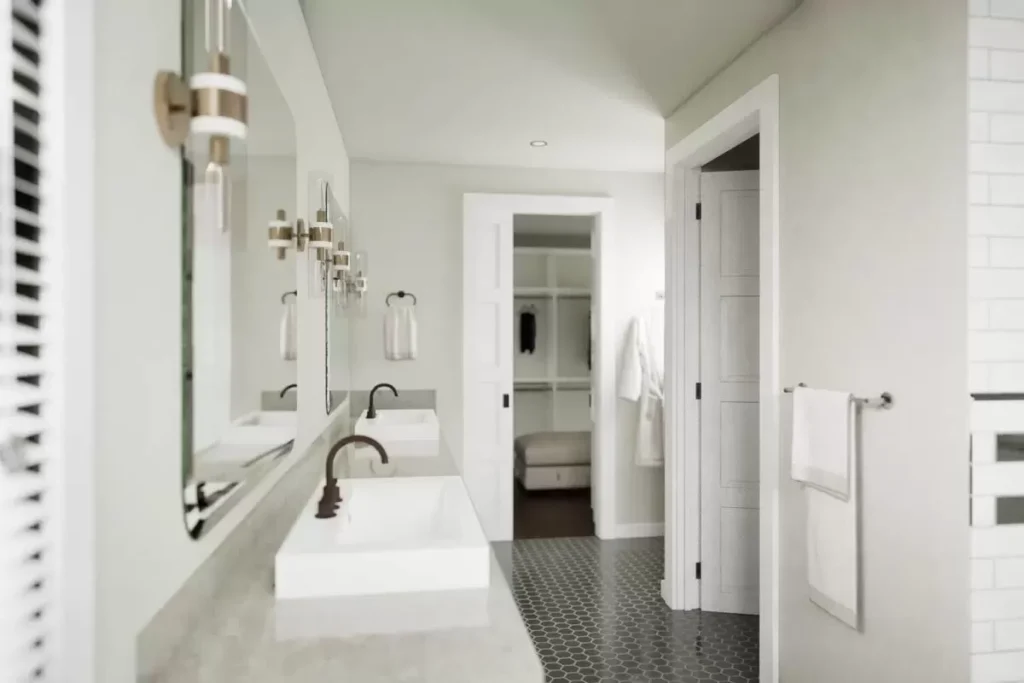
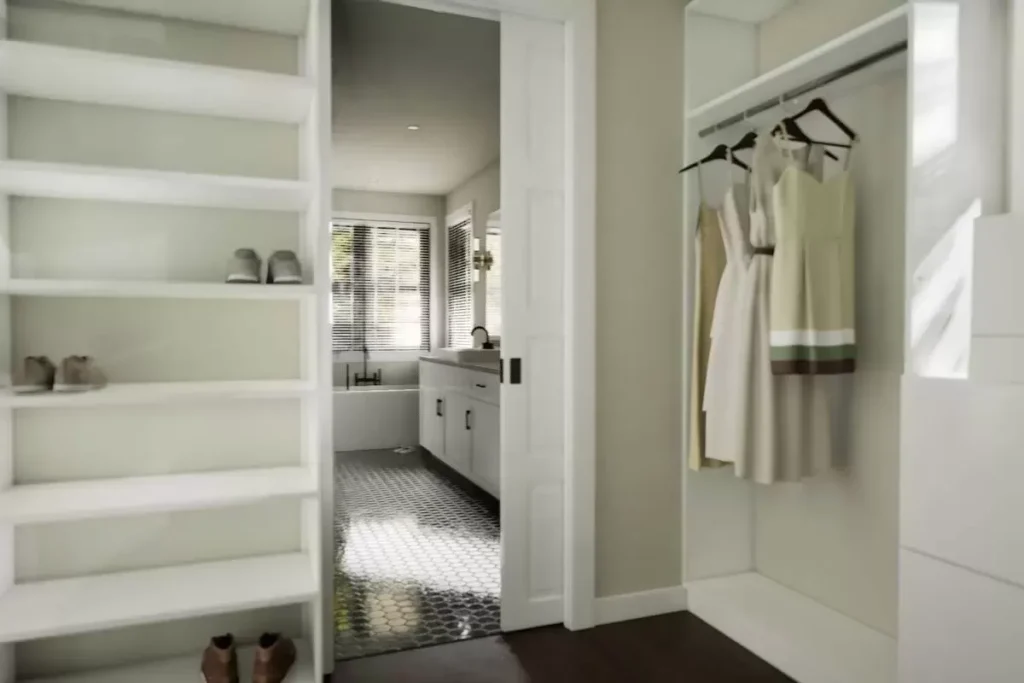
The adjoining ensuite has all the amenities you’d expect, along with access to the laundry room—a convenience not everyone considers but makes perfect sense to me for easily managing household tasks.
Bedrooms 2 and 3
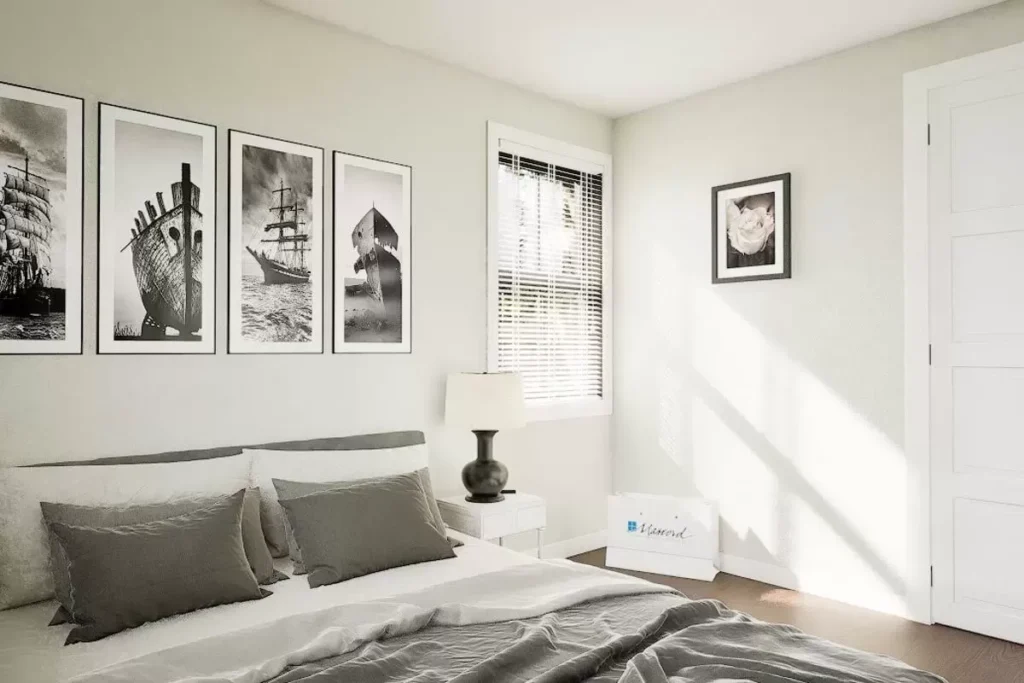
To the left of the house are bedrooms 2 and 3, measuring 12’ x 11’2’’ and 11’ x 13’, respectively. They share a bathroom, offering functionality for family or guests.
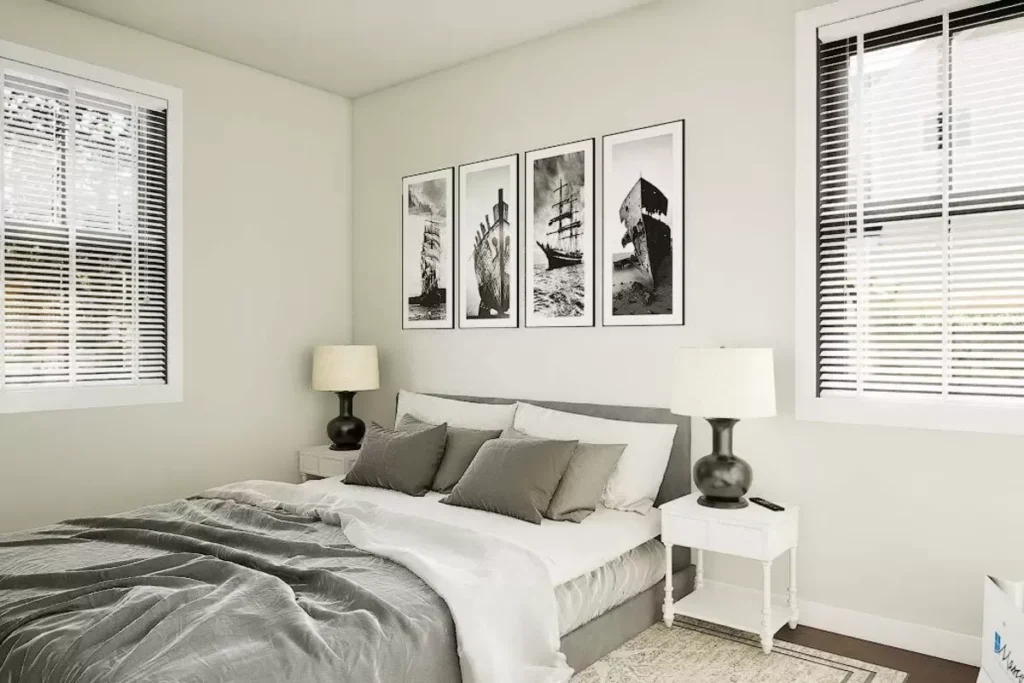
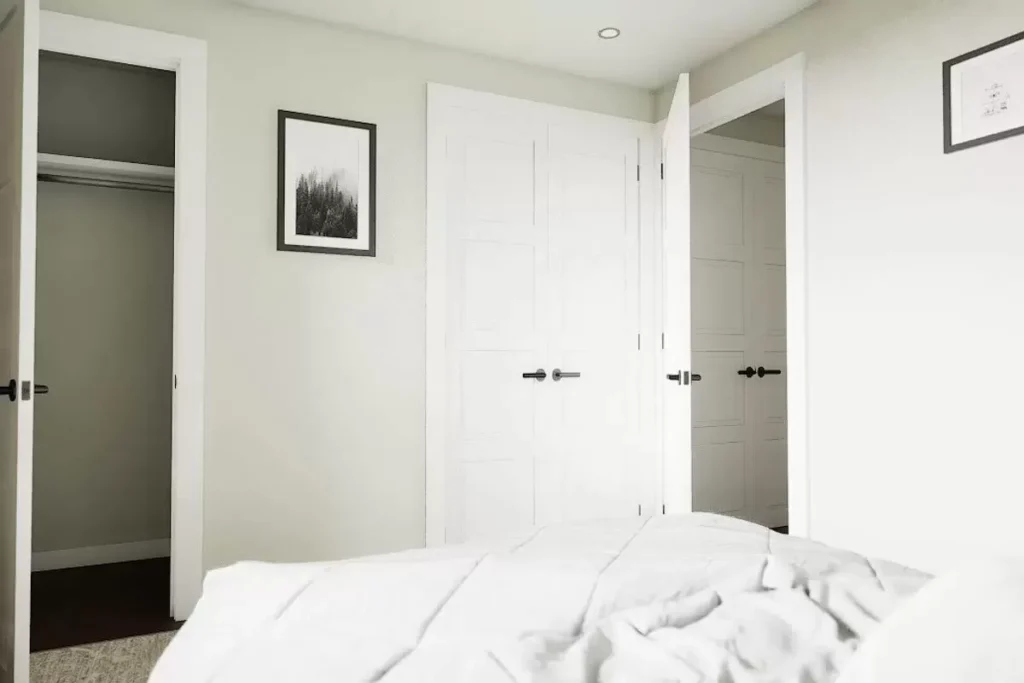
Picture these rooms personalized with colors and decors reflecting individual personalities; their location ensures quietude yet proximity to family areas.
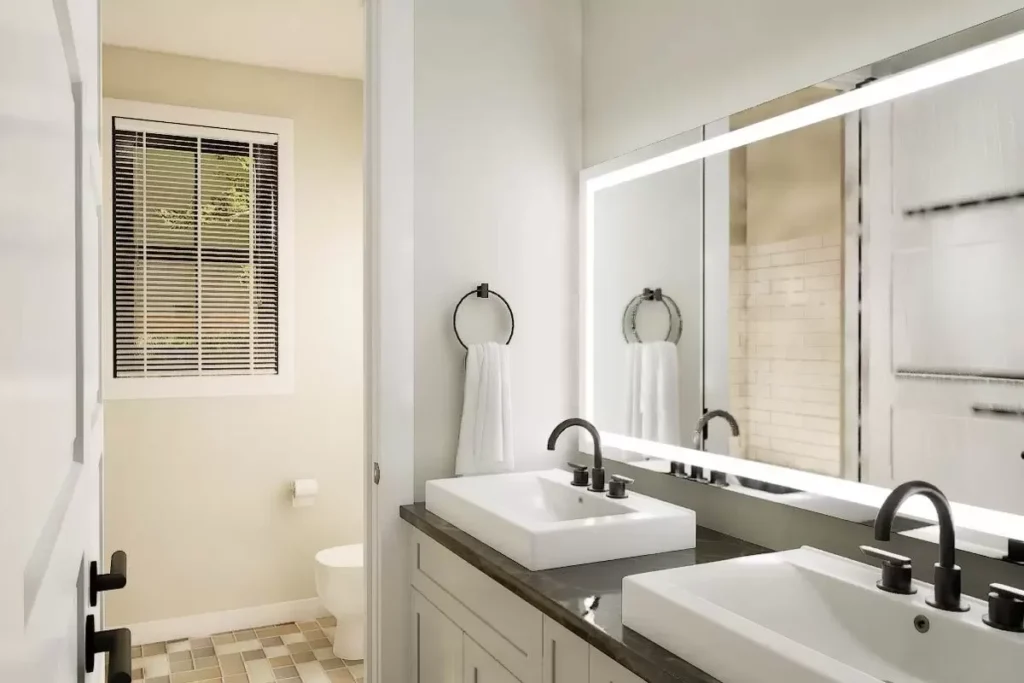
Study Area
Besides these bedrooms is a study area, useful for homework or as a cozy reading nook. At 6’4’’ x 7’, it’s a nice tuck-away for focused activities.
Considering its proximity to the bedrooms, You might consider using this as a mini library or even a small home gym.
Bonus Room
Let’s not forget the bonus or potential fourth bedroom on the second floor, at 31’ x 14’6’’. This space could serve multiple purposes: an extra bedroom, a game room, or a home theater. With a future closet and bath in mind, the adaptability here is what impresses me most.
It’s like a blank canvas for any additional needs you envision.
Garage
Lastly, a spacious 23’ x 23’ garage stands ready for vehicles and storage needs. With direct access to the mudroom, it maintains the home’s flowing design, minimizing disruptions.
Interest in a modified version of this plan? Click the link to below to get it and request modifications.
