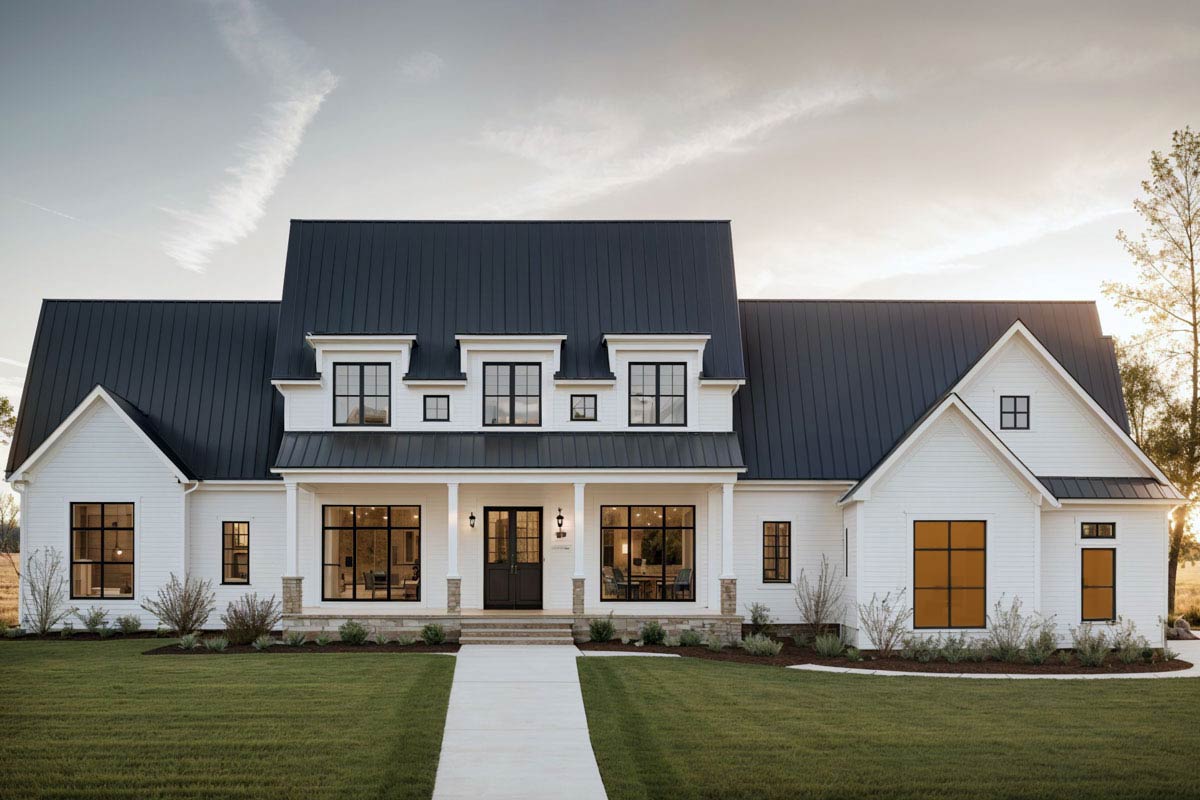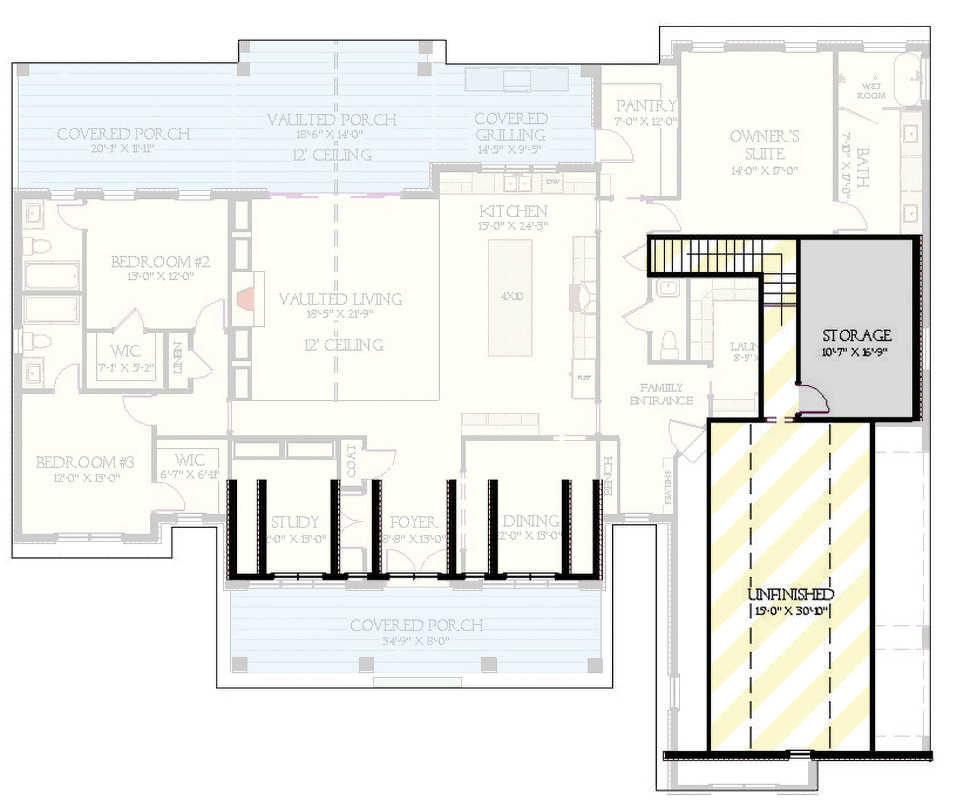3-Bed Modern Farmhouse Plan with Bonus Room Over Garage – 2993 Sq Ft (Floor Plan)

This home gives off that classic country charm with a fresh, modern spin. Spanning nearly 3,000 square feet, its wide and inviting facade, with crisp white siding and dark-framed windows, balances farmhouse tradition with a touch of sophistication.
Step up to the covered porch—the kind that practically begs you to pull up a rocking chair—and you’ll find the layout just as welcoming inside.
With nearly 3,000 square feet spread across two carefully planned levels, every room serves a purpose while leaving space for relaxing, working, and gathering.
Let’s walk through the home together, starting at the front door and exploring each space.
Specifications:
- 2,993 Heated S.F.
- 3 Beds
- 3 Baths
- 3 Stories
- 3 Cars

The Floor Plans:



Foyer
When you first open the front door, you step right into the foyer. Thanks to the wide entry and clear sightlines into the heart of the house, there’s a sense of openness here.
The foyer itself is roomy enough for a welcoming bench or a slim entry table—ideal for dropping keys or displaying a vase of fresh flowers.
It’s flanked by the study on one side and the formal dining room on the other, giving you options for how you want to greet your guests.

Study
Off to your left as you come in, the study is bright and accessible. The front window lets in lots of natural light, making this a pleasant spot for working from home or reading on a quiet afternoon.
I love that it’s positioned just off the entryway, so you can enjoy a little privacy while still feeling connected to the rest of the house.

Dining Room
On the other side of the foyer, the dining room sits at the front of the home.
If you love hosting big family dinners or holiday gatherings, this space is perfect.
The size is generous but not overwhelming, and it’s easy to picture a long farmhouse table under a statement light fixture.
You also have quick access to the kitchen—just a few steps away through a side hallway.

Vaulted Living Room
Move further inside, and you step into the vaulted living room. The 12-foot ceiling makes everything feel airy and spacious, and there’s a direct view out to the back porch through wide windows.
This is the main gathering space, with plenty of room for a large sectional and even a piano or big coffee table if you want one.
I think the openness to the kitchen is great for families who like to hang out together even when someone’s cooking.

Kitchen
The kitchen connects directly to the living room and is truly the hub for daily life.
The layout is wide and practical, with a huge island at the center that’s perfect for meal prep, casual breakfasts, or after-school homework.
Cabinet space lines the walls, and there’s a big walk-in pantry just to the side.
You’ll also notice a direct line out to the covered grilling porch, making this setup ideal if you enjoy hosting cookouts.

Pantry
Just off the kitchen, the walk-in pantry is a dream for anyone who loves to cook or likes to keep things organized.
There’s more than enough space to stash bulk groceries, baking supplies, or those oversized kitchen gadgets you use once a year.

Vaulted Porch & Covered Grilling Porch
Step through the doors at the back of the living room, and you’re on the vaulted porch.
This space stretches nearly the width of the house and is covered, so you can enjoy the outdoors regardless of the weather.
Imagine string lights, a porch swing, or even a big table for summer dinners. Off to the side, the covered grilling area gives you a dedicated spot for the barbecue, and you can move between here and the kitchen quickly.

Bedroom #2
Now, let’s look at the bedrooms. On the left side of the house, you’ll find Bedroom #2.
It’s spacious and positioned away from the main living areas, making it ideal for kids, guests, or a live-in relative.
There’s a walk-in closet for plenty of storage, and the proximity to the full bath makes mornings much easier.

Bedroom #3
Bedroom #3 sits just in front of Bedroom #2, facing the front of the house.
It’s also generously sized and has its own walk-in closet, which is something not every secondary bedroom offers.
If you don’t need three bedrooms, this one could easily be repurposed as a hobby room or additional office.

Shared Bath and Linen Closet
The full bath that serves Bedrooms #2 and #3 is right between them. There’s a shared sink and tub/shower, making it ideal for kids or guests.
A linen closet is nearby in the hall, so towels and supplies are always close at hand.

Owner’s Suite
Head across the house for the owner’s suite, and you’ll feel a real sense of privacy.
The suite is set off by itself, in the back corner with its own hallway.
The bedroom is large, easily fitting a king-sized bed and extra seating. Light pours in from the rear windows, and you’re steps away from the backyard porch.

Owner’s Bath
The bathroom attached to the owner’s suite is a real retreat. Double vanities mean no fighting over space in the morning, and there’s both a soaking tub and a large walk-in shower.
The water closet is discreetly placed for extra privacy. I think the layout makes everyday routines smoother, and there’s enough space to really unwind here.

Owner’s Walk-In Closet
Directly off the bath, you walk into a massive walk-in closet. It’s wide and deep, providing more than enough room for every season’s wardrobe, shoes, and accessories.
If you’ve ever struggled for closet space, you’ll appreciate how generous this one is.

Laundry Room
Just outside the owner’s suite hallway, the laundry room is both functional and accessible. You can get to it directly from the suite or from the family entrance—which is handy if you’re managing kids’ muddy clothes or bringing in loads from the garage.
There’s room for full-size machines, a folding counter, and extra storage overhead.

Family Entrance & Bench
Next to the garage, you’ll find the family entrance. This is the spot where daily life happens—think backpacks, boots, and grocery bags.
There’s a built-in bench with storage underneath, perfect for keeping clutter under control. I like that this entrance is separate from the main foyer, so you can keep the front looking tidy for visitors.

Powder Room
A powder room sits just off the family entrance, easily accessible from the main living areas.
It’s convenient for guests or quick stops in from outside.

Garage
The attached garage is extra deep, with space for two cars and plenty of room for bikes, tools, or a workbench along the side.
There’s direct access to the family entrance, so unloading groceries is easy even in bad weather.

Additional Closets
Throughout the main level, you’ll notice extra closets—both coat and linen. These small details make a big difference in everyday organization, giving you spots to stash everything from jackets to cleaning supplies.
Now let’s see what’s upstairs.

Upstairs Hallway
Head up the staircase by the family entrance. At the top, there’s a simple hallway that leads you into additional storage and expansion space.
While this level is unfinished, it opens up a lot of possibilities.

Storage Room
To your right is a dedicated storage room. It’s not huge, but it’s perfect for holiday decorations, sporting equipment, or anything you don’t use every day but still want nearby.
I think this is one of those features you don’t realize you need until you have it.

Unfinished Bonus Space
The largest section upstairs is the unfinished area. This space runs nearly the full length of the garage below.
You could finish it as a playroom, home gym, guest suite, or even a hobby space—there’s a lot of flexibility here.
Even as-is, it’s fantastic for out-of-season items, big storage bins, or future dreams.

Covered Front Porch
Before you leave, take a moment on the wide covered front porch. The stone columns, wood accents, and warm lighting really make this a spot you’ll want to use.
Whether it’s morning coffee with the sunrise or evening chats with friends, this is the classic farmhouse touch that brings everyone together.
This home blends style, comfort, and everyday practicality in a way that feels both luxurious and lived-in.
Each level serves a purpose, from private bedrooms to flexible upstairs spaces.
Whether you’re growing a family, hosting friends, or just looking for a peaceful retreat, you’ll find the right balance here.
The well-considered floor plan gives you room to spread out, stay organized, and truly enjoy every day at home.

Interested in a modified version of this plan? Click the link to below to get it from the architects and request modifications.
