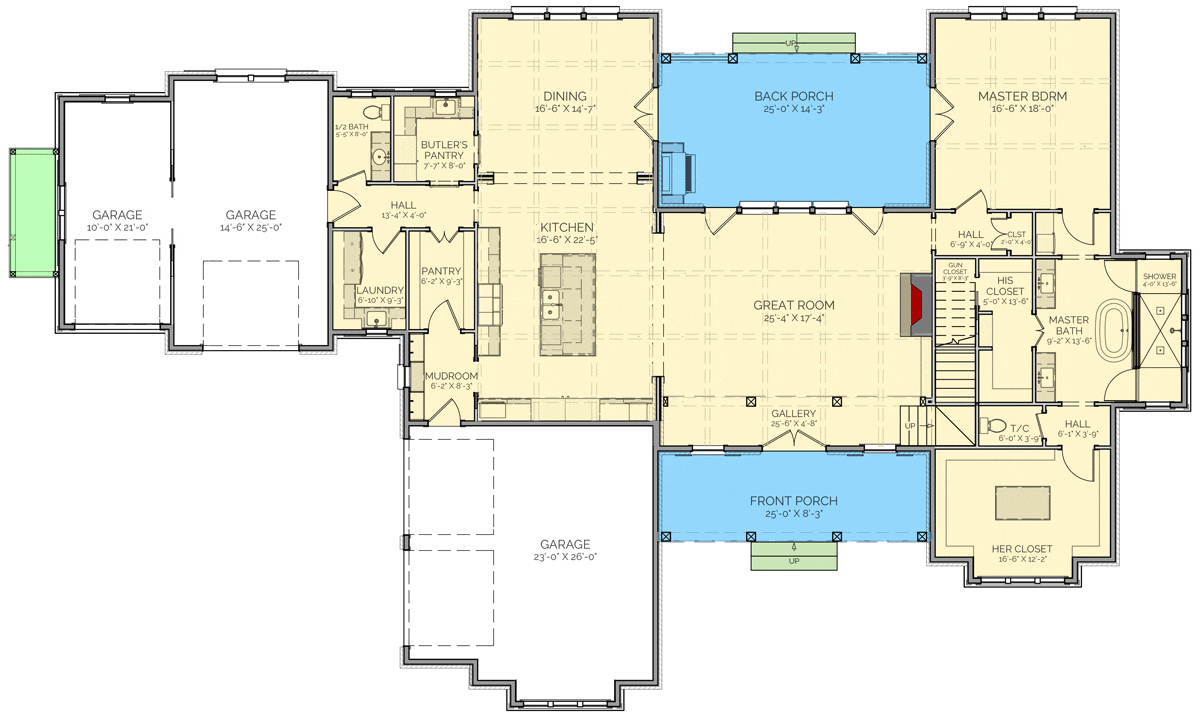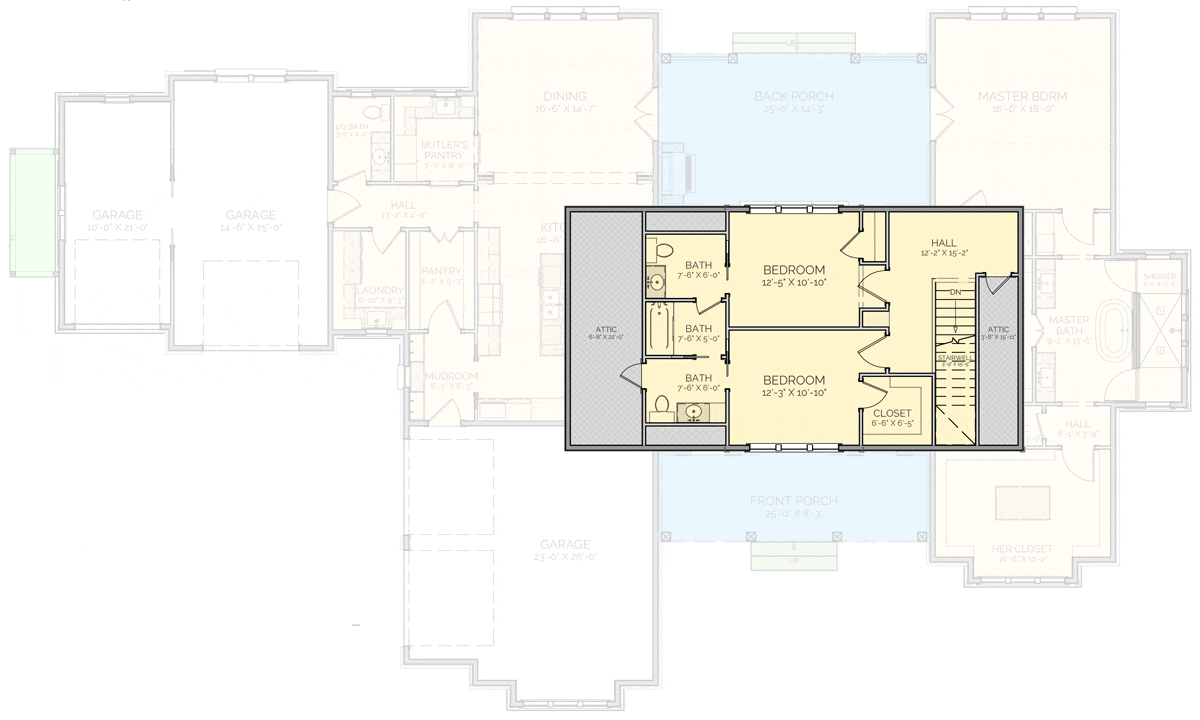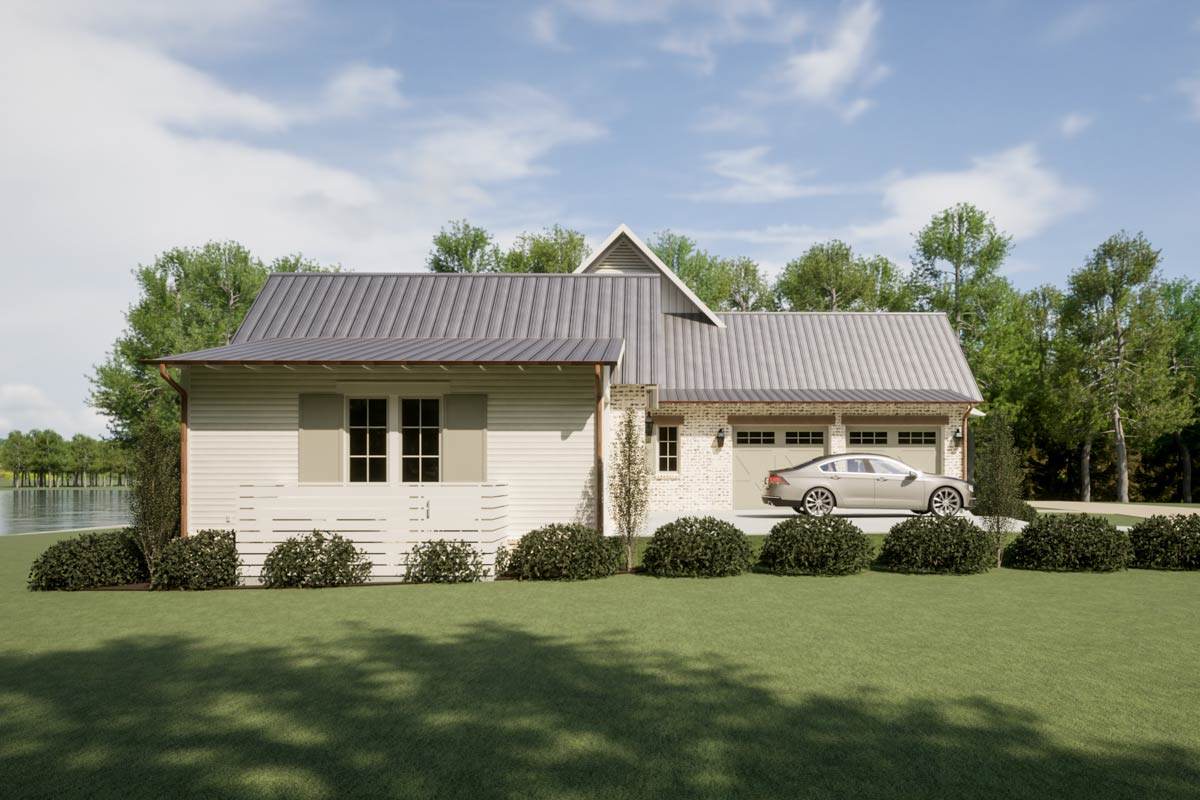3-Bed Modern Farmhouse Plan with Brick Exterior – 3204 Sq Ft (Floor Plan)

Welcome to a cozy yet spacious Modern Farmhouse plan, ideal for lakeside living. With over 3,200 square feet, this home blends style and functionality in an open-concept layout.
Let’s take a walkthrough together and explore its versatile spaces and thoughtful features.
Specifications:
- 3,204 Heated S.F.
- 3 Beds
- 2.5 Baths
- 2 Stories
- 4 Cars
The Floor Plans:


Front Porch
Let’s start at the welcoming Front Porch. It spans 25 feet wide, offering a perfect spot for rocking chairs or a porch swing. Imagine spending balmy evenings here, enjoying the breeze and sipping on a cool drink.

Great Room
As you step inside, you’re greeted by the grandeur of the Great Room.
With its 25-foot width and striking fireplace, the room offers plenty of space for entertaining or relaxing. The room’s open connection to the adjacent kitchen and dining area ensures you can engage with family or guests easily, creating a seamless social environment.

Kitchen and Dining
The Kitchen is truly a chef’s delight. Its large island doubles as a workspace and casual eating area. The layout emphasizes accessibility, with nearby resources like the Pantry and Butler’s Pantry.
This clever planning means you can stash away kitchen essentials or prepare meals with minimal hassle.
The adjoining Dining area is designed for flexibility—perfect for casual breakfasts or festive holiday dinners.

Back Porch
Opening from the kitchen, the Back Porch beckons you to unwind outdoors.
Think of it as an extension of your living space, where you can entertain or simply soak up the natural surroundings. Fitted with space for seating or a grill, it’s an ideal spot for Sunday brunches or evening BBQs with friends.

Mudroom
The Mudroom acts as the organizing hub of the household. With direct access from the garages, it provides a functional buffer for managing outerwear and muddy boots before entering the main living areas. This practical feature is essential for maintaining your home’s cleanliness and order, especially after outdoor adventures.

Garages
This house flaunts a split 4-Car Garage setup. The two separate entries offer distinct advantages. Not only do you get ample parking space, but you can also repurpose parts of the garage.
How about a workshop or a home gym?
Laundry Room
You won’t find the Laundry Room tucked away awkwardly. It’s enlarged and efficiently positioned between the pantry and the garage halls. This guarantees that laundry chores can be conducted seamlessly without interrupting daily activities.
Master Bedroom Suite
The expansive Master Bedroom is your personal retreat. With its proximity to both the great room and the porch, you’ll have private access to both communal and tranquil spaces. The suite is accompanied by a lavish Master Bath, with dual vanities for easy, stress-free mornings.
His and Her Closets
An extraordinary feature is the dual closets. The His Closet is efficiently spaced, while the Her Closet offers expansive storage, potentially being a dressing area or the ultimate shoe sanctuary. I think this eliminates the usual scramble for space, enhancing daily routines.
Half Bath
Conveniently placed near the main living and kitchen areas, the Half Bath serves guests without intruding on the privacy of the other bedrooms. I see this as a smart design choice for gatherings.
Upper Floor Bedrooms and Baths
Upstairs, you find two additional Bedrooms.
Each room is ample enough for comfort with large closets ensuring storage is no concern. They share access to separate bathrooms, offering both privacy and convenience.
This layout would be brilliant for families, comfortably accommodating children or guests.
Hall and Attic
The upstairs Hall creates openness between rooms while providing access to the attic. The Attic space is another gem, presenting opportunities for expanded storage or even a future bonus room. Have you thought about how versatile this additional space could be?
Interest in a modified version of this plan? Click the link to below to get it and request modifications.
