3-Bed Modern Farmhouse Plan with Home Office and Barndominium Style Garage – 2796 Sq Ft (Floor Plan)

Stepping into this barndominium-style home, you’re greeted by a blend of modern farmhouse charm and everyday practicality.
Crisp white siding, black metal roofing, and warm wood accents pull you in from the street, setting expectations high for what you’ll find inside.
With two carefully planned levels and just under 2,800 square feet, this house manages to feel both expansive and inviting.
If you’re searching for cozy gathering spots, private retreats, or a layout that supports a busy lifestyle, there’s a lot for you to explore here.
Specifications:
- 2,769 Heated S.F.
- 3 Beds
- 2.5 Baths
- 2 Stories
- 3 Cars
The Floor Plans:
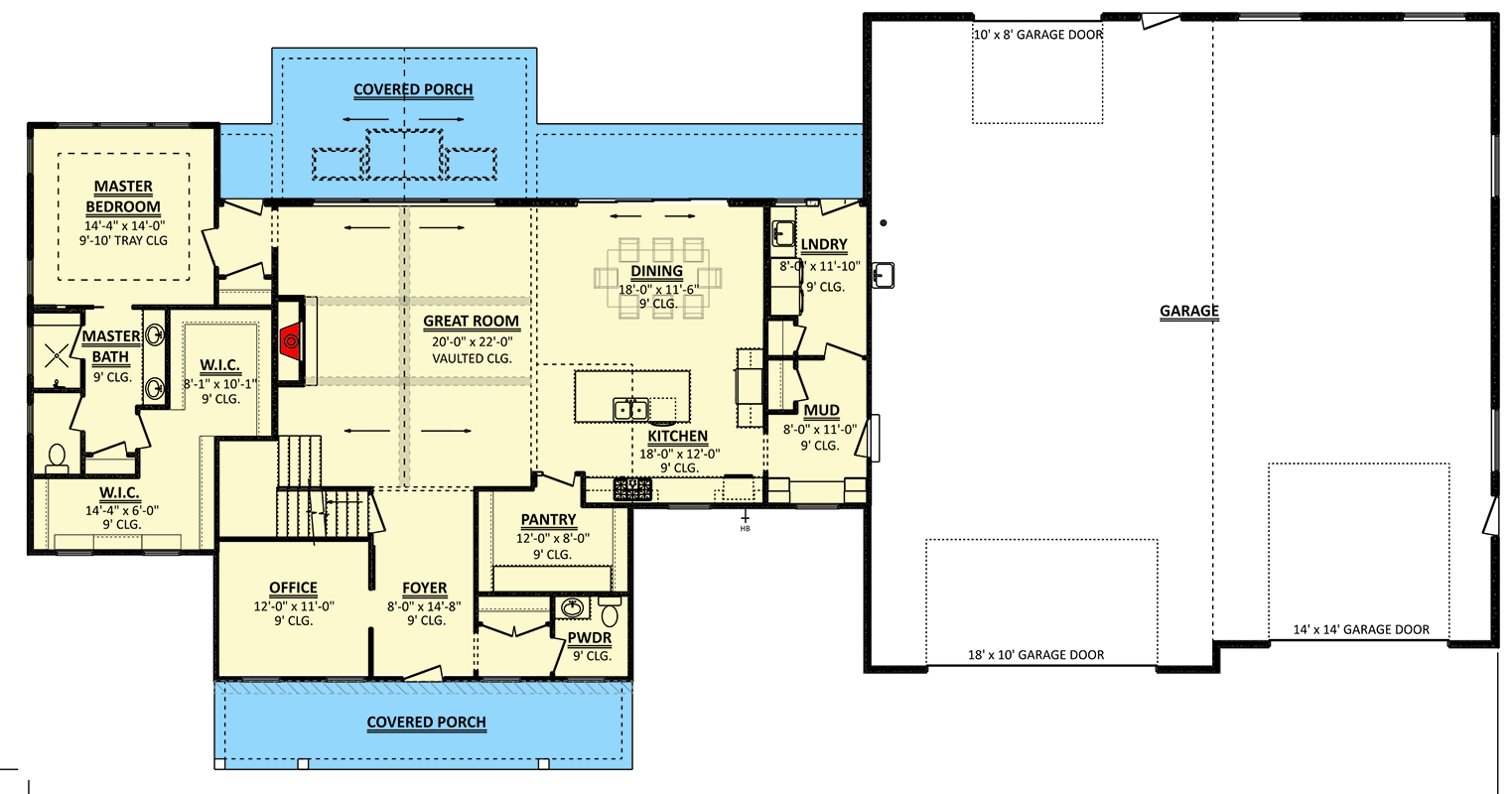
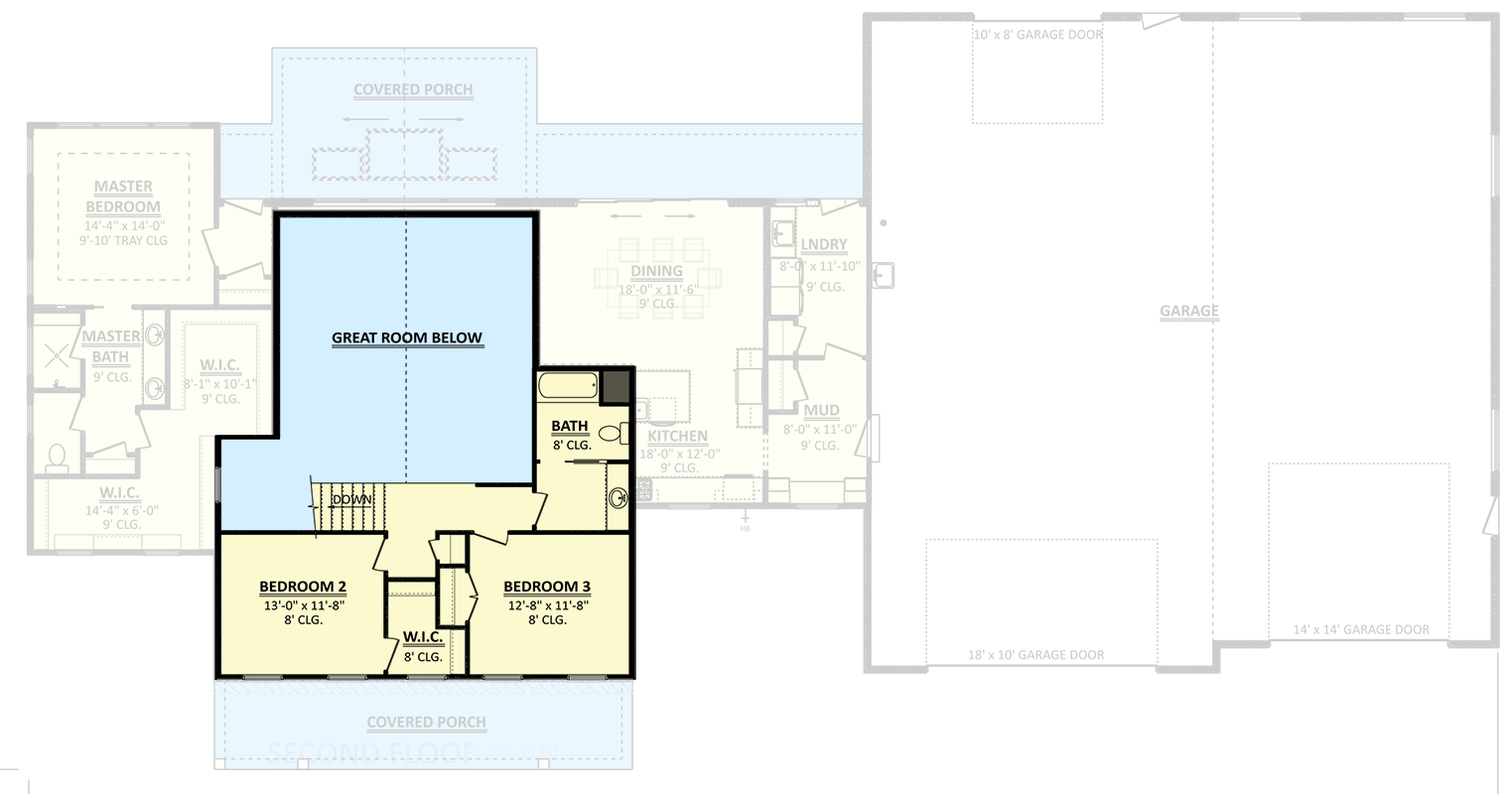
Covered Porch
You’ll approach the front door by way of a wide covered porch that stretches across the facade.
The porch has plenty of room for a pair of rocking chairs or a bench, and the natural wood beams overhead create a welcoming, rustic vibe.
It’s the kind of spot where you can sip coffee on a cool morning or just take in the neighborhood as life moves by.
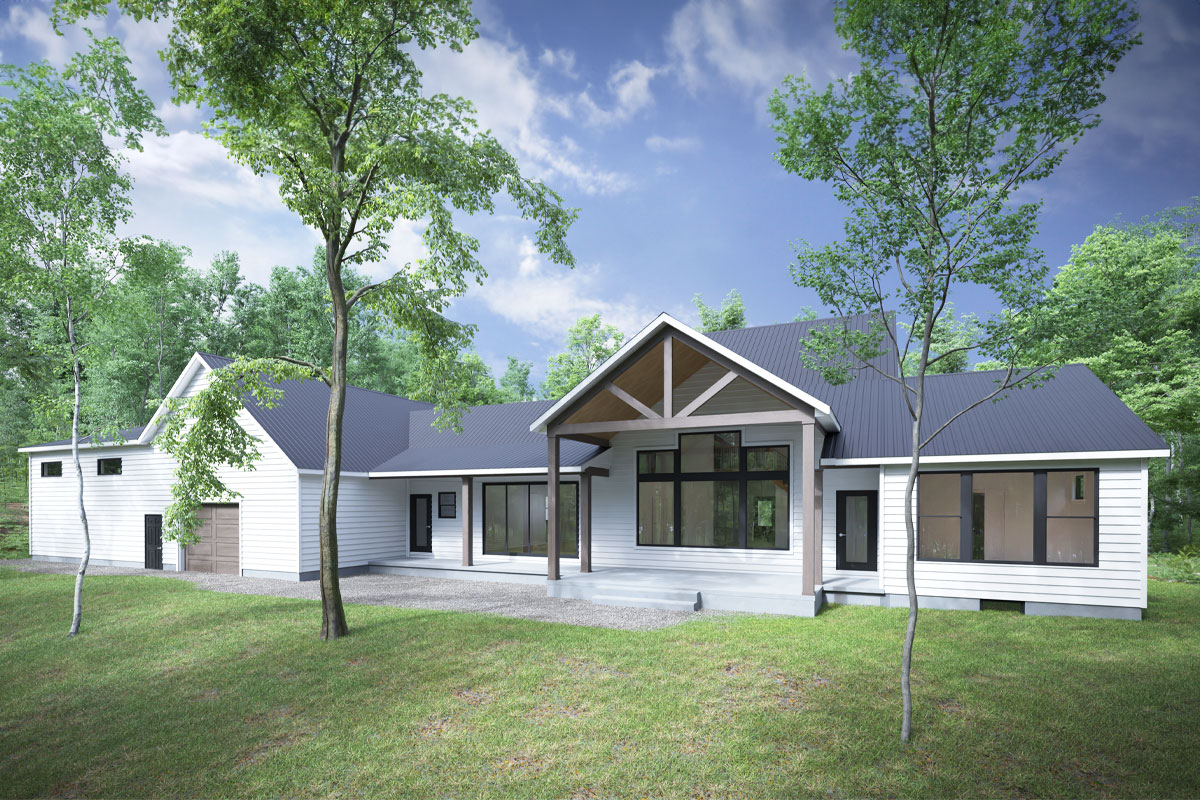
Foyer
Once inside, you find yourself in a bright foyer. Light from the glass front door spills across the wide-plank flooring, making the space feel open right away.
There’s enough room for a slim console table or a coat rack, which makes it ideal for dropping your bag or greeting guests without feeling crowded.
From the foyer, you can already glimpse the main living spaces ahead, but there are a couple of options for where to head first.

Office
Off to the left of the foyer sits a dedicated office. With its 12-by-11 footprint and a large window overlooking the porch, this room makes working from home a little more enjoyable.
The natural light pours in during the day, and the space is separated just enough from the main living areas to keep conference calls peaceful.
At the same time, you’re still close enough that you’re not isolated from the rest of the household.
I think for anyone juggling work and home life, having a real office here is a huge win.

Powder Room
Back near the foyer, you have a conveniently placed powder room. Simple, functional, and close to both public areas and the office, it means guests don’t have to wander far for a bathroom.

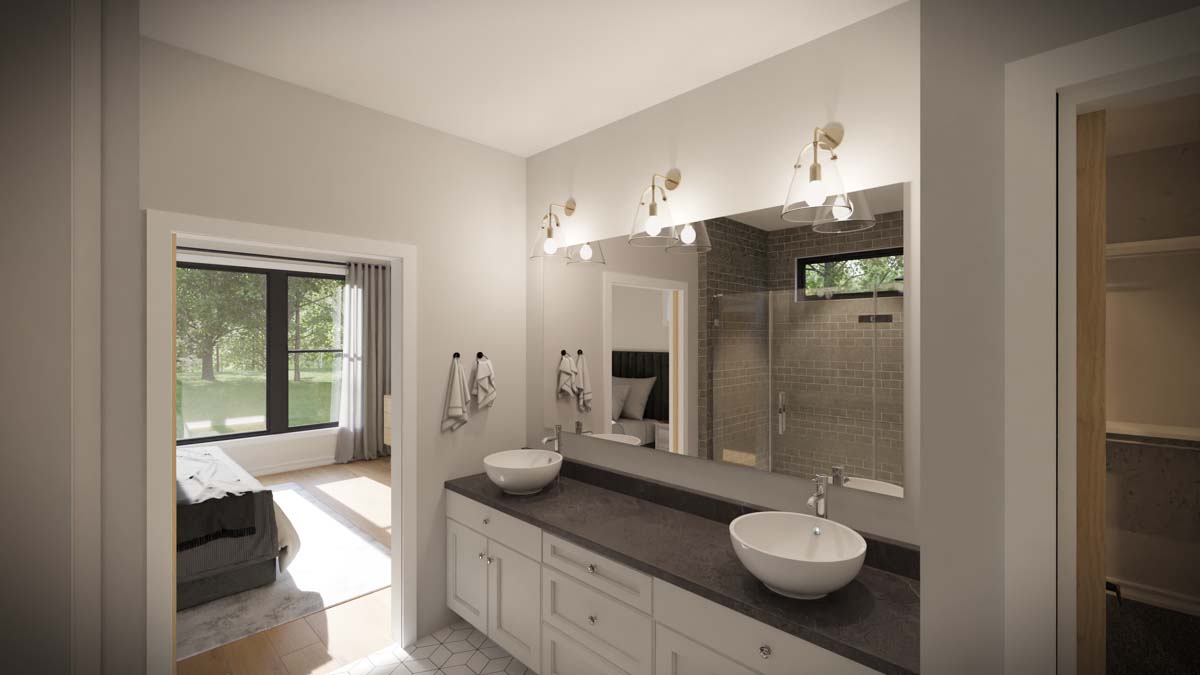
The layout keeps it out of direct view for privacy but always within easy reach.
Pantry
Turn the corner from the foyer and you’ll notice a surprisingly large walk-in pantry. At 12 by 8 feet, it’s more like a small room than a cupboard.
Wire shelving or cabinetry here could easily store a month’s worth of groceries, small appliances, and bulk goods.
For anyone who loves to cook or entertain, this pantry means you’ll never have to worry about running out of space.

Kitchen
Wander into the kitchen and you’ll see a space designed for both style and function.
The big island anchors the room, offering seating for casual meals and plenty of prep space.
You can imagine kids doing homework here while dinner simmers on the stove. Light wood floors, crisp cabinetry, and dark hardware give the kitchen a modern farmhouse feel.
There’s a direct line of sight into both the dining area and great room, so you can keep conversations flowing no matter where you’re stationed.

Dining
Right next to the kitchen, the dining area feels airy and bright. Oversized sliding glass doors open to the back porch and let in lots of sunlight, while views of the yard and surrounding greenery make every meal feel a bit more special.
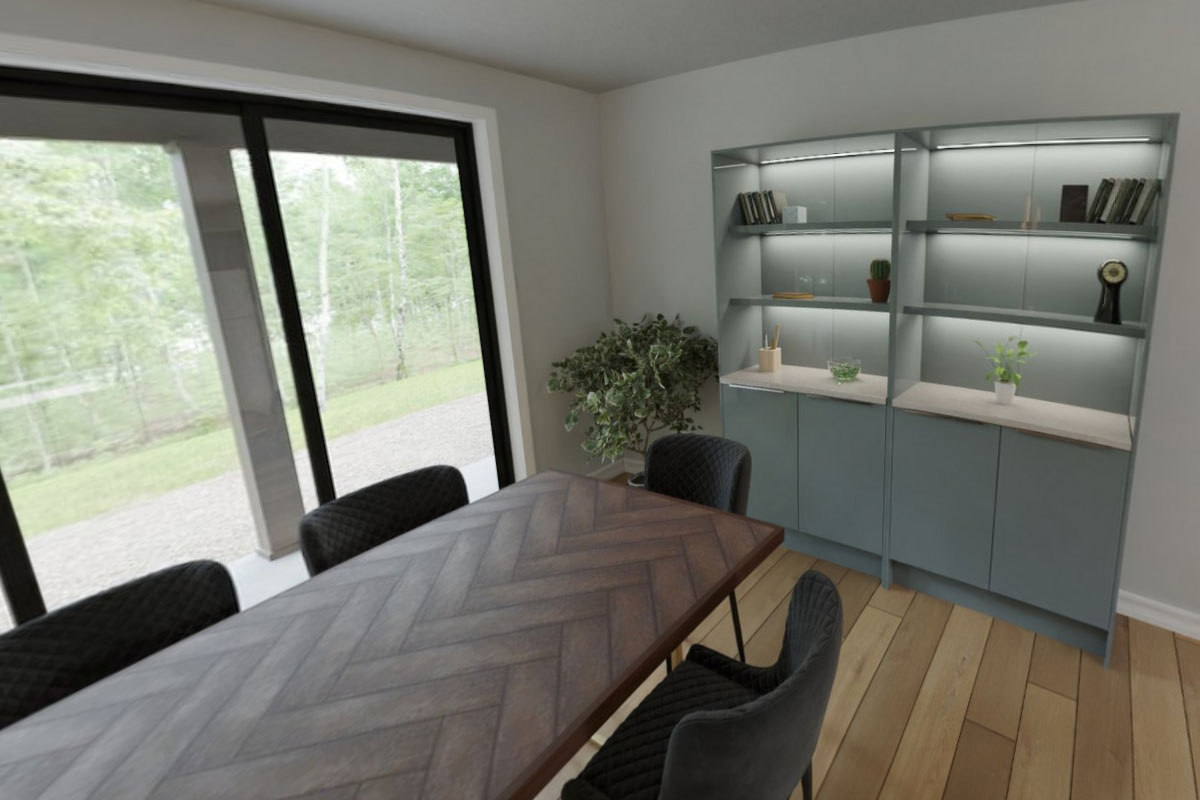
The room is large enough for a herringbone table and a full set of chairs, which is perfect for hosting family gatherings or just enjoying a slow breakfast on the weekend.
The soft lighting and minimalist decor give this spot an unfussy, comfortable vibe.
Great Room
The great room is the showstopper. Vaulted ceilings with exposed beams draw your eye up, while an entire wall of windows floods the room with daylight.
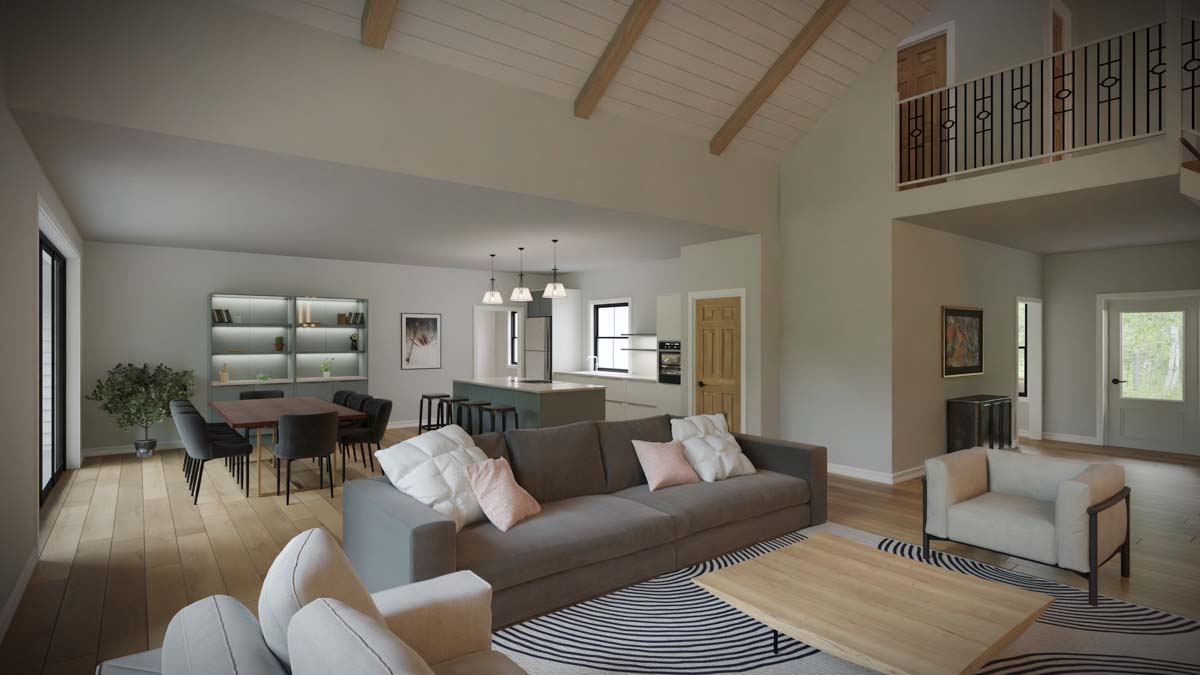
There’s a stone fireplace at one end, set into a shiplap accent wall and flanked by built-in cabinetry, which ties together the rustic and modern elements so well.

You can picture movie nights here, a roaring fire in winter, or just stretching out on the sectional after a long day.
The open flow to the kitchen and dining spaces keeps gatherings comfortable, and you’re always connected to what’s happening in the core of the home.
Mud Room
Off to the right of the kitchen, you’ll find a practical transition space: the mud room.
Built-in hooks, a bench, and cubbies create a landing zone for backpacks, coats, and muddy boots.
There’s a pocket door that helps contain the chaos, so the rest of the home stays tidy even during messy seasons.
I think this kind of space is essential for busy families, especially with direct access from the garage.

Laundry
Step through the mud room and you’re in the laundry. It’s larger than you might expect, with room for both washer and dryer, folding counters, and maybe even a utility sink.
Tall windows mean you’re not stuck doing chores in a dark corner. There’s enough space here to sort, fold, and tackle the week’s laundry without feeling cramped.
If you have pets, you might even set up a spot for them to sleep or eat in this sunny nook.

Garage
Now, let’s peek through the mudroom door and into the garage. With three wide doors and a footprint that could easily fit three cars plus a workshop or storage area, the garage is a dream for anyone who loves projects, cars, or just needs extra space.
The direct entry into the mudroom makes unloading groceries or sports gear a breeze. The wood-tone doors mean your curb appeal stays high, even when functionality is a priority.

Master Suite Entry
Back inside, move past the great room toward the private wing on the left. This part of the house feels intentionally set apart, with a short hallway that separates the master suite from the rest of the activity.


As you cross the threshold into this retreat, you notice an immediate sense of calm.
Master Bedroom
The master bedroom is generously sized, with a tray ceiling adding a sense of height and drama.
Large windows frame views of the trees outside, bathing the room in natural light. Light wood floors and a charcoal headboard keep the vibe restful, while crisp white walls and black window frames give it a modern edge.
This is a space you’ll want to linger in, whether you’re starting your day with sunlight or winding down with a book.

Master Bath
Directly connected to the bedroom, the master bath continues the sense of openness. There’s a long double vanity topped with stone, his-and-hers vessel sinks, and sleek matte black fixtures.
The walk-in shower sits at the far end, enclosed in frameless glass and finished with gray subway tile.
A separate nook houses the toilet, so privacy is never an issue. I love the way the light from a horizontal window brightens the shower.
Even quick mornings feel a bit more luxurious here.

Master Closets
There are two walk-in closets flanking the master bath. One is larger, practically a dressing room with space for a full wardrobe, shoes, and accessories.
The smaller closet is perfect for off-season storage or keeping your partner’s items separate. Having dual closets helps mornings run smoother, and I noticed the designer made sure each one is easily accessed from both the bedroom and bath.

Staircase
Now, pivot back through the great room and kitchen to the staircase leading upstairs. The stairs are centrally located, making both public and private areas easy to reach.
The sightlines from the landing let you see down into the great room, so even as you head upstairs for some quiet time, you never feel disconnected from the bustle below.

Upper Landing
At the top of the stairs, you arrive at a compact landing. Here, you get an overhead view of the great room, thanks to the open railing and vaulted ceiling below.
It’s a neat touch that keeps the upstairs feeling open, and natural light from the windows downstairs continues to brighten the space.

Bedroom 2
Turn left, and you find Bedroom 2. At 13 by 11 feet, it’s comfortably sized, with a big picture window overlooking the front of the house.
Light wood floors, a simple dresser, and soft gray curtains give the room a clean, airy feel.
There’s a walk-in closet, so storage is no problem. This room works equally well for a child, teen, or even as a guest room if you need flexibility.

Bedroom 3
Across the landing is Bedroom 3, nearly identical in size to the second bedroom. It also features a large window, flooding the space with light and offering a calming view of the yard.
The walk-in closet here is just as spacious, making it easy to keep clutter at bay.
Both upstairs bedrooms maintain a nice sense of privacy, separated from the main floor by the open staircase.

Upstairs Bath
Between the two upstairs bedrooms is a full bath. There’s a long vanity, a full tub, and plenty of cabinet space for towels and toiletries.
The layout is efficient, making morning routines smooth for siblings or guests. With the bath so close to both bedrooms, nobody has to wander far in the middle of the night.

Second-Floor Covered Porch View
While you can’t step directly onto the porch from upstairs, the landing’s layout gives you a nice visual connection to the covered porch below. You can see who’s arriving or catch sight of the kids playing outside, all without leaving your perch.
As you move through each room, it’s clear this home was built to balance private retreats and social spaces.
If you’re working in the office, relaxing in the master suite, or entertaining in the great room, the layout supports both busy weekdays and slow weekends.
Every detail, from the storage options to the open flow, seems carefully considered. I appreciate how these choices make daily life easier and more enjoyable.

Interested in a modified version of this plan? Click the link to below to get it from the architects and request modifications.
