3-Bed Modern Farmhouse Plan With Optional Lower Level Expansion – 1964 Sq Ft (Floor Plan)
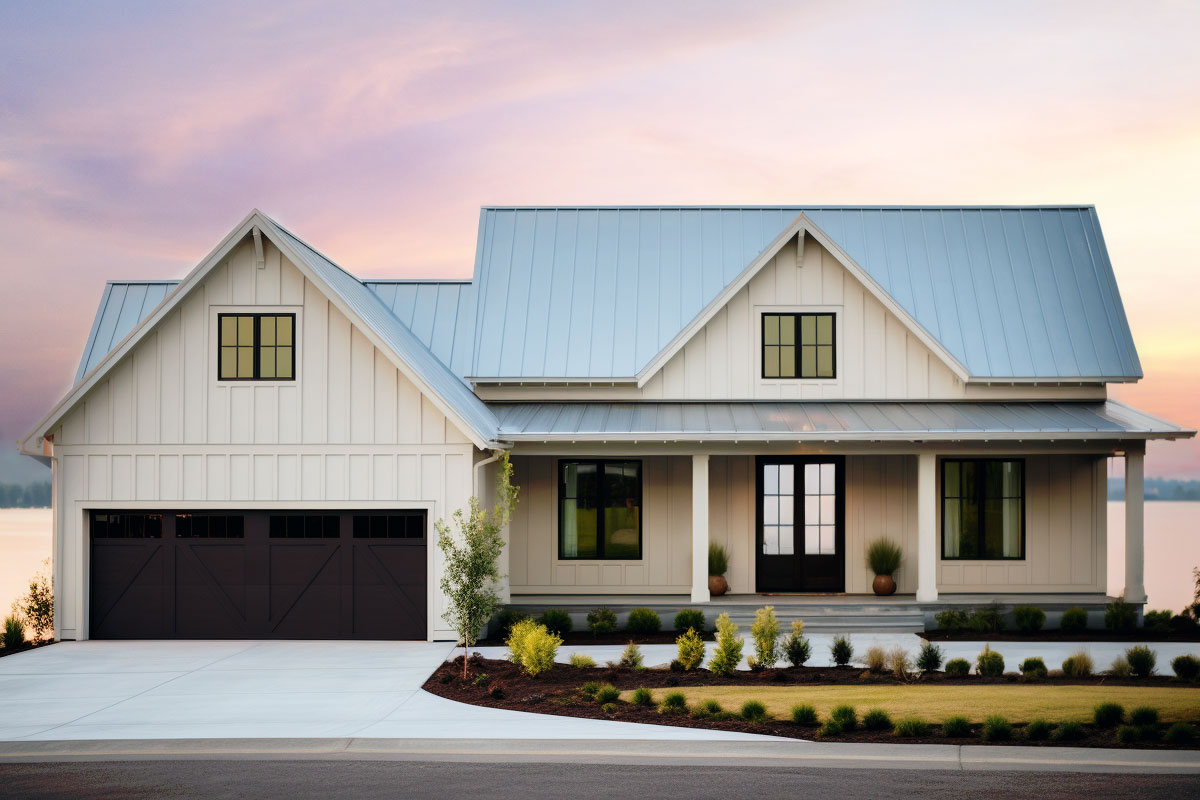
Welcome! Let’s walk through a charming modern farmhouse.
You will find this one-story house is designed to provide coziness and convenience, perfect for a lakeside setting. With a mix of metal roofing, stone details, and siding, it surely looks stunning from the outside. It offers 2-3 bedrooms, 2 baths, and has a spacious 1,964 square feet of living space.
Specifications:
- 1,964 Heated S.F.
- 3 – 4 Beds
- 2 – 3 Baths
- 1 Stories
- 2 Cars
The Floor Plans:
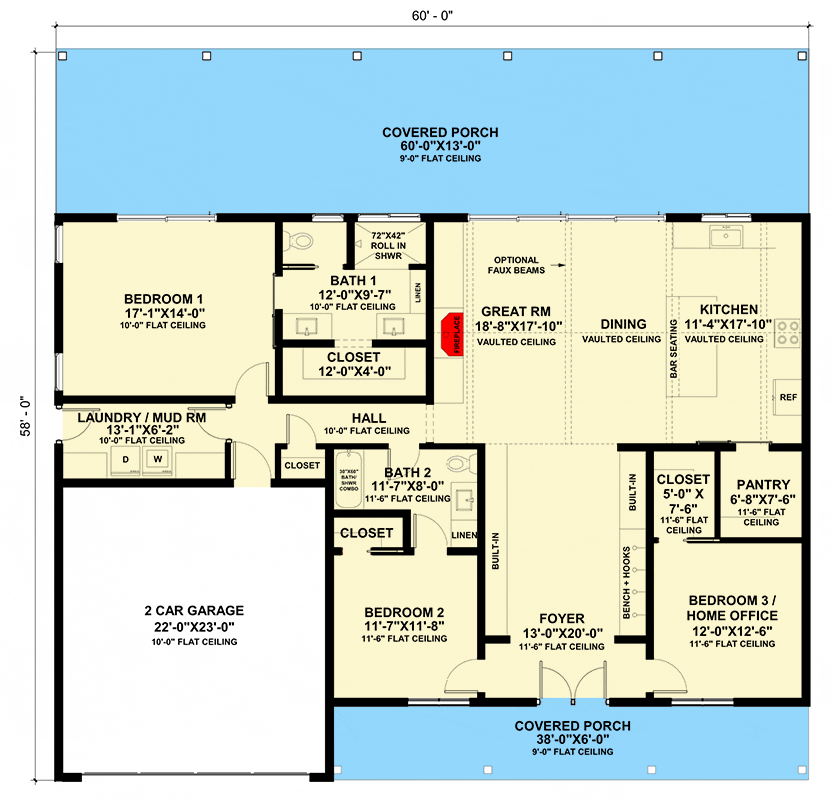
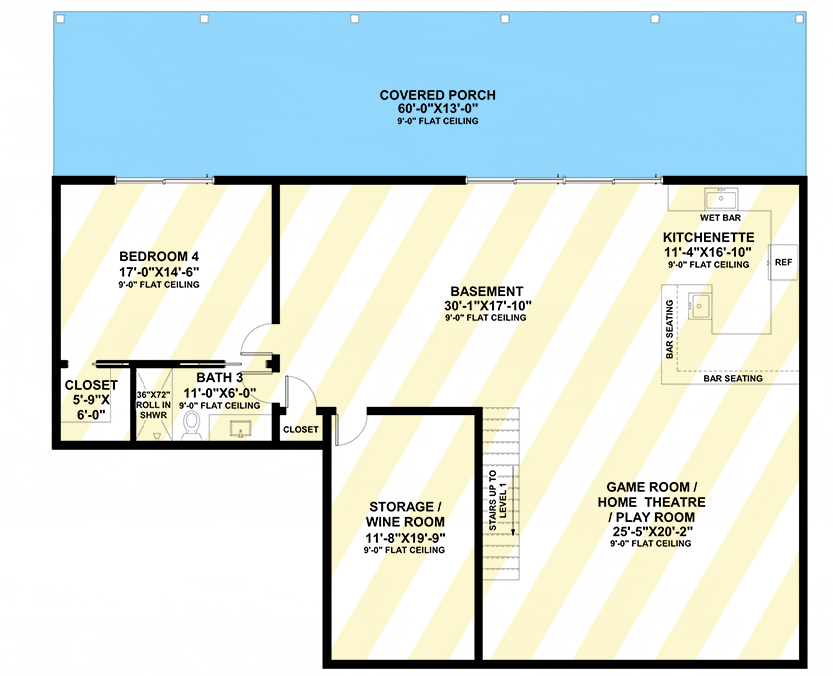
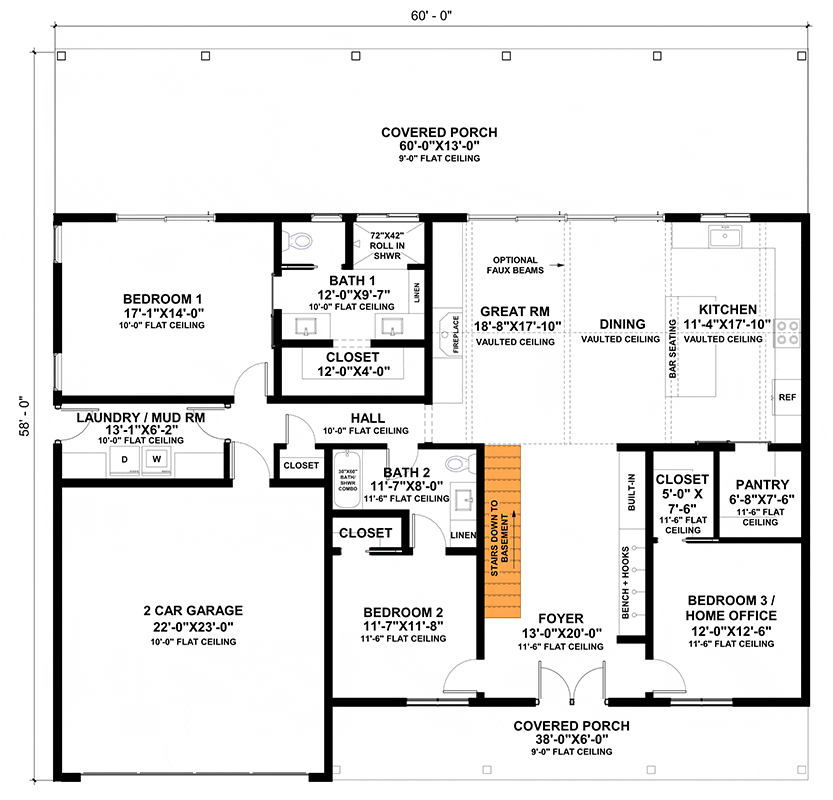
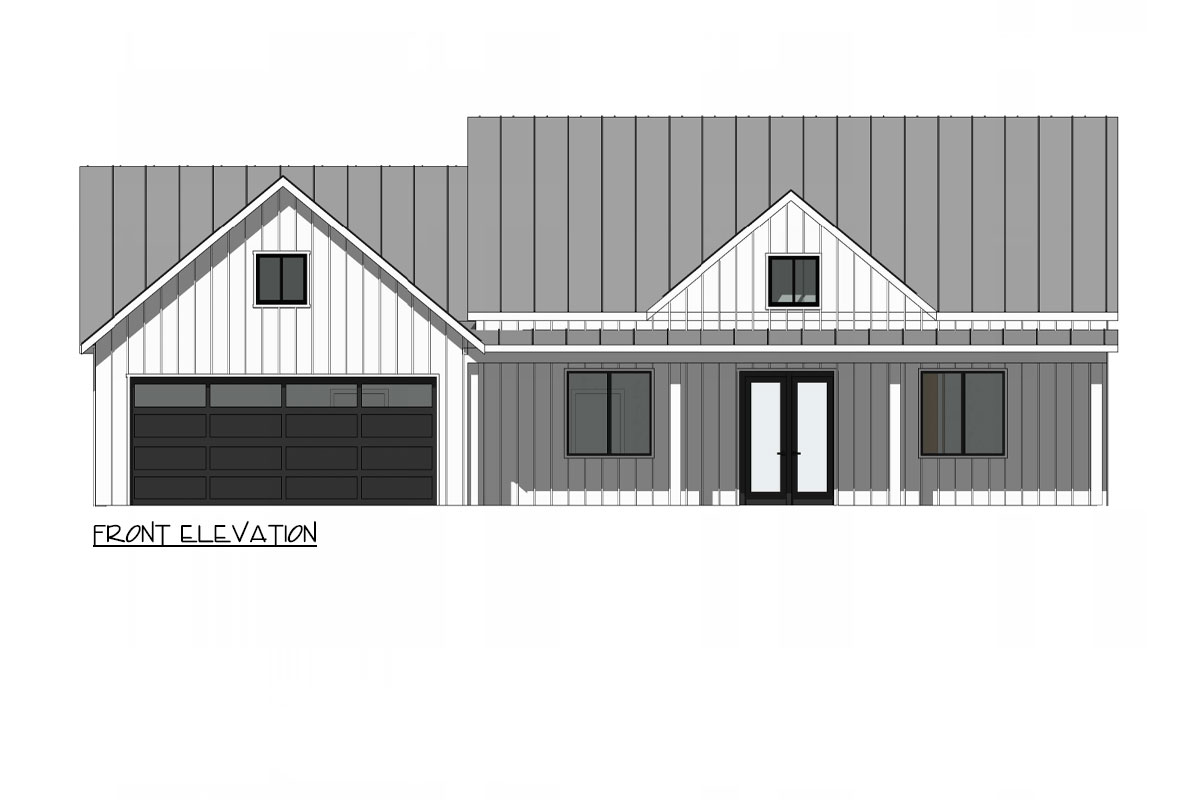
Foyer
As soon as you step into the foyer, you are greeted by a spacious area that feels welcoming. It’s a good spot to greet guests or maybe leave your shoes as you come in from the outdoors.
The built-in bench and hooks are practical in this space! Most farmhouses recently don’t even include such a simple feature so I’m glad this plan doesn’t skip out on the basics.
I think having this kind of space helps keep things organized as soon as you enter.
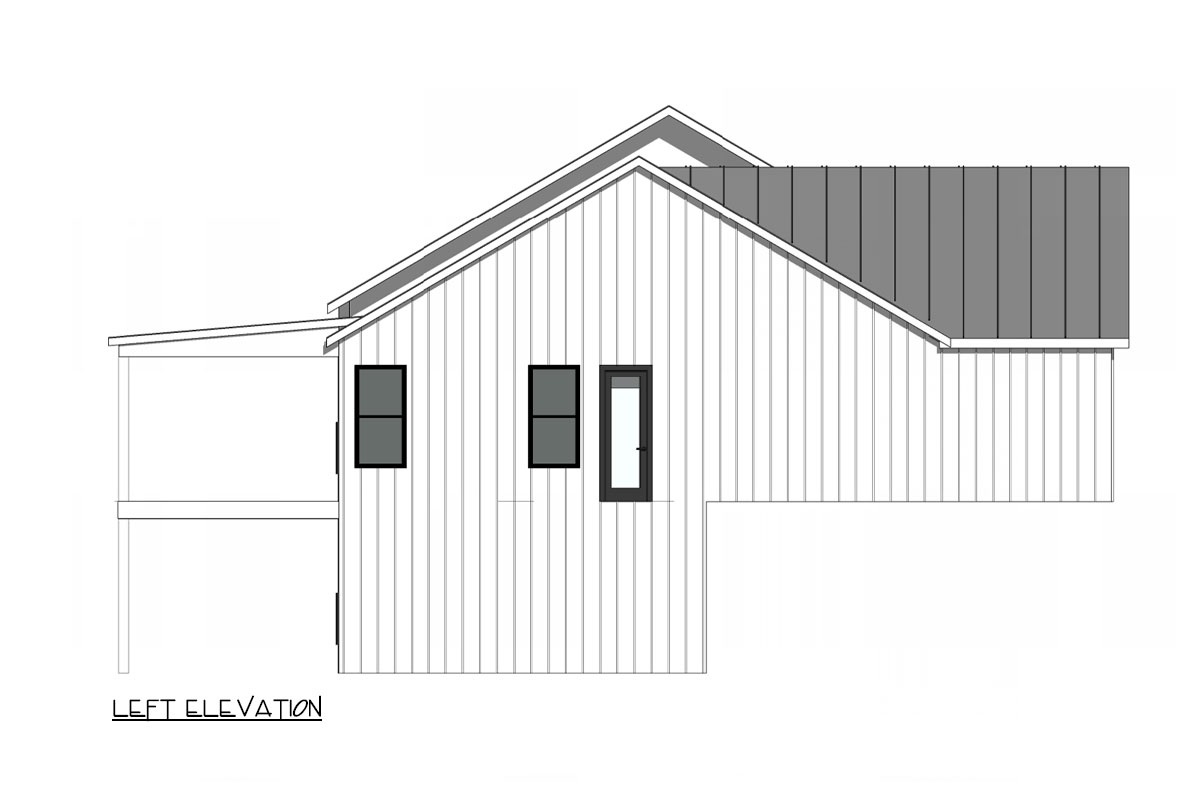
Great Room
Moving forward, you find yourself in the great room.
This space is large and airy, thanks to the vaulted ceilings. The fireplace is a nice touch, perfect for cozying up during winter.
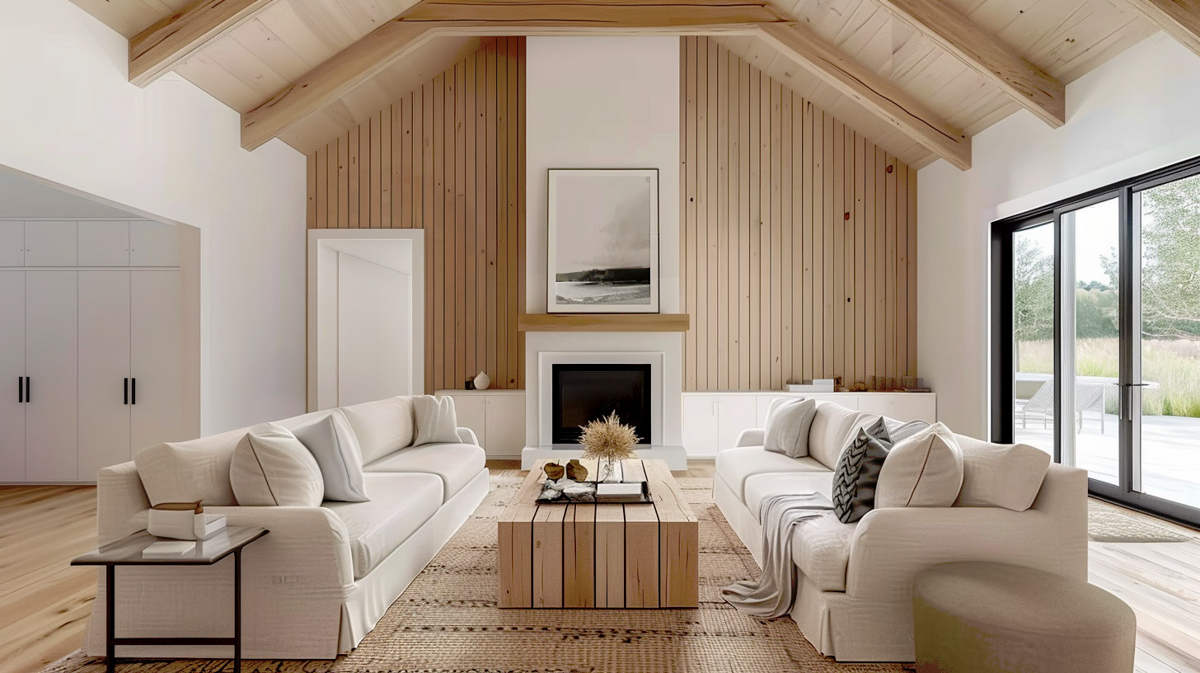
I like how this room connects to the dining and kitchen areas, making it perfect for hosting family gatherings or parties. What activities would you like to do here?
I imagine it could be a wonderful place for movie nights.
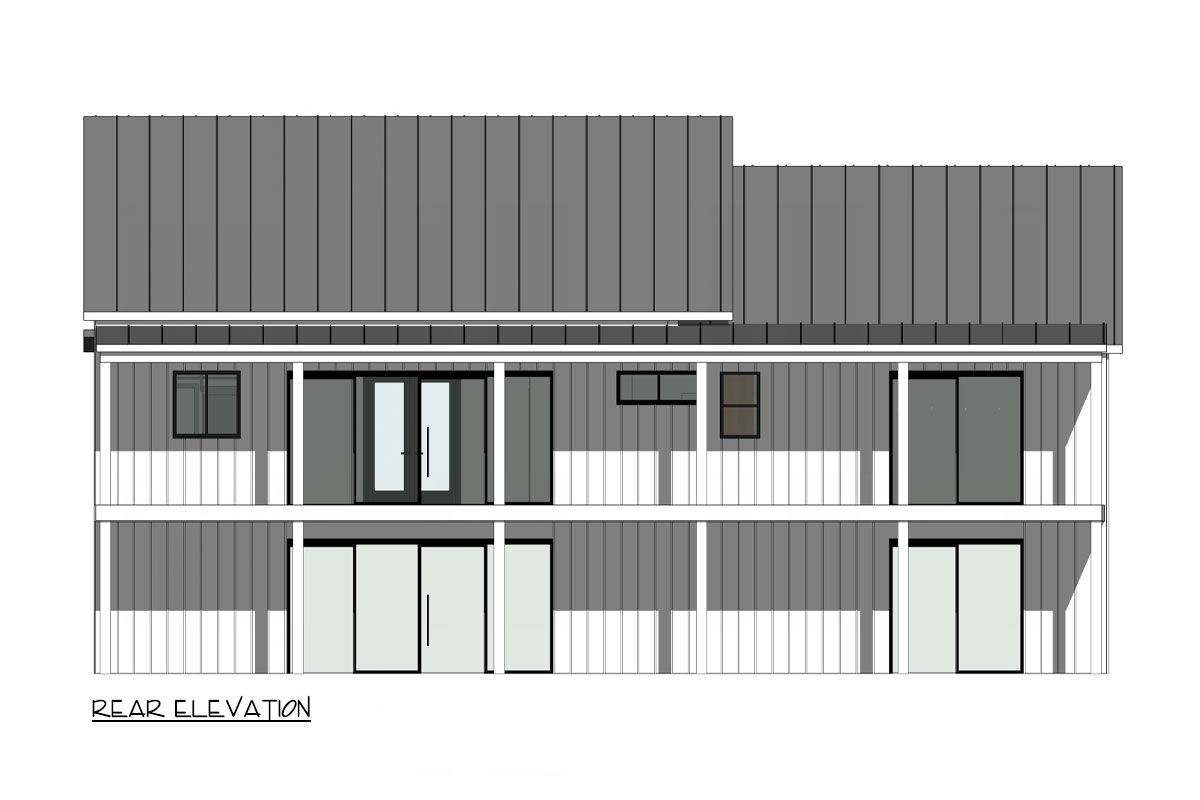
Kitchen and Dining Area
Next to the great room is the dining area and kitchen. The kitchen is spacious with plenty of room to cook and entertain. There’s bar seating, which makes it easy to have a casual breakfast or chat with friends while cooking.
It has a pantry — imagine keeping all your snacks and ingredients neatly stored here. I think a well-designed kitchen like this can make cooking more fun and efficient.
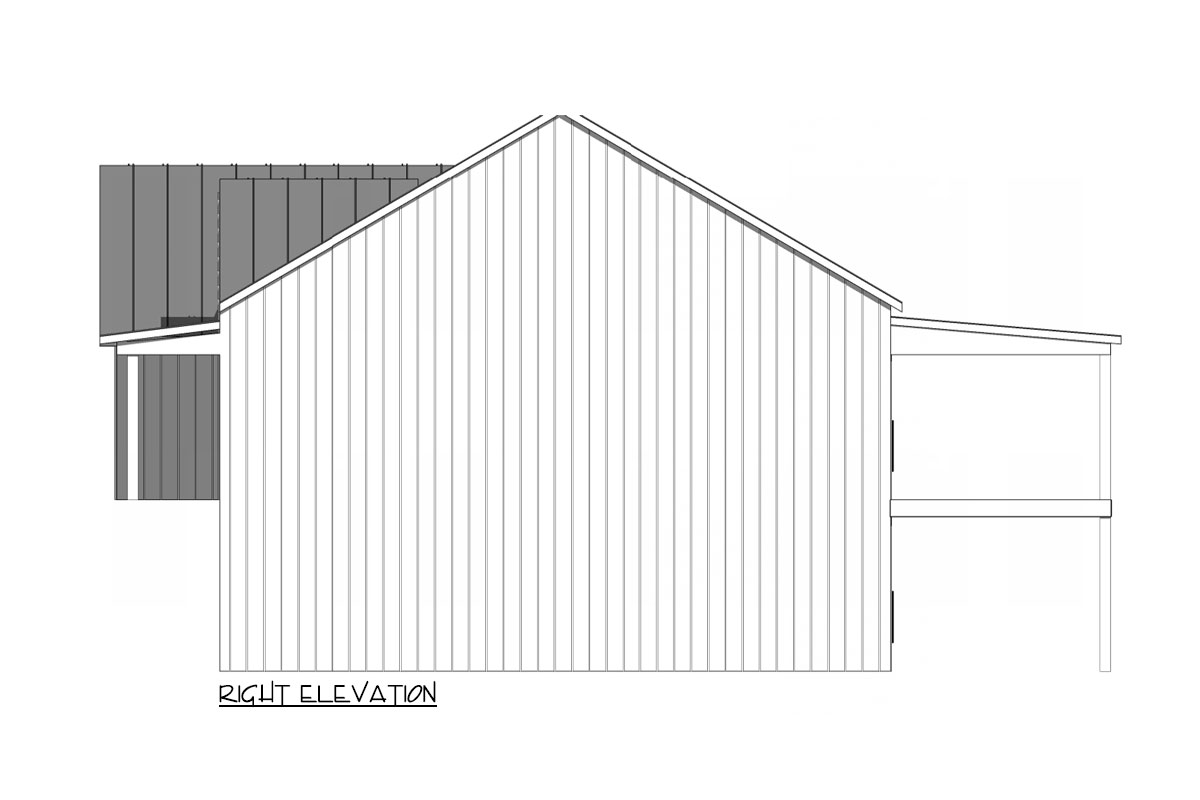
Bedroom 1 and Bath 1
Let’s explore Bedroom 1 next, which is tucked away on one side of the house.
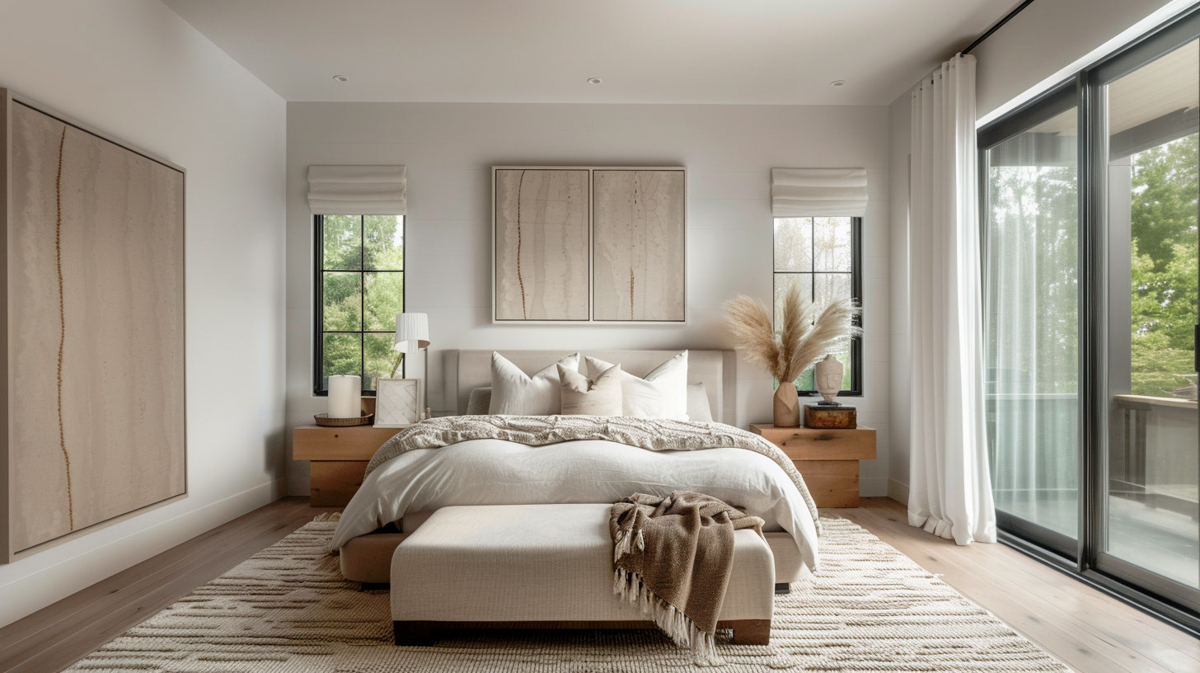
This room is quite large, and it provides privacy, making it perfect as a master bedroom. It has a closet for your clothes and personal items.
Bath 1 is conveniently located near this bedroom. It features a roll-in shower, which might be great for anyone who needs accessible features. How do you think this accessibility might help different family members? I feel it’s always useful to have options that cater to everyone’s needs.
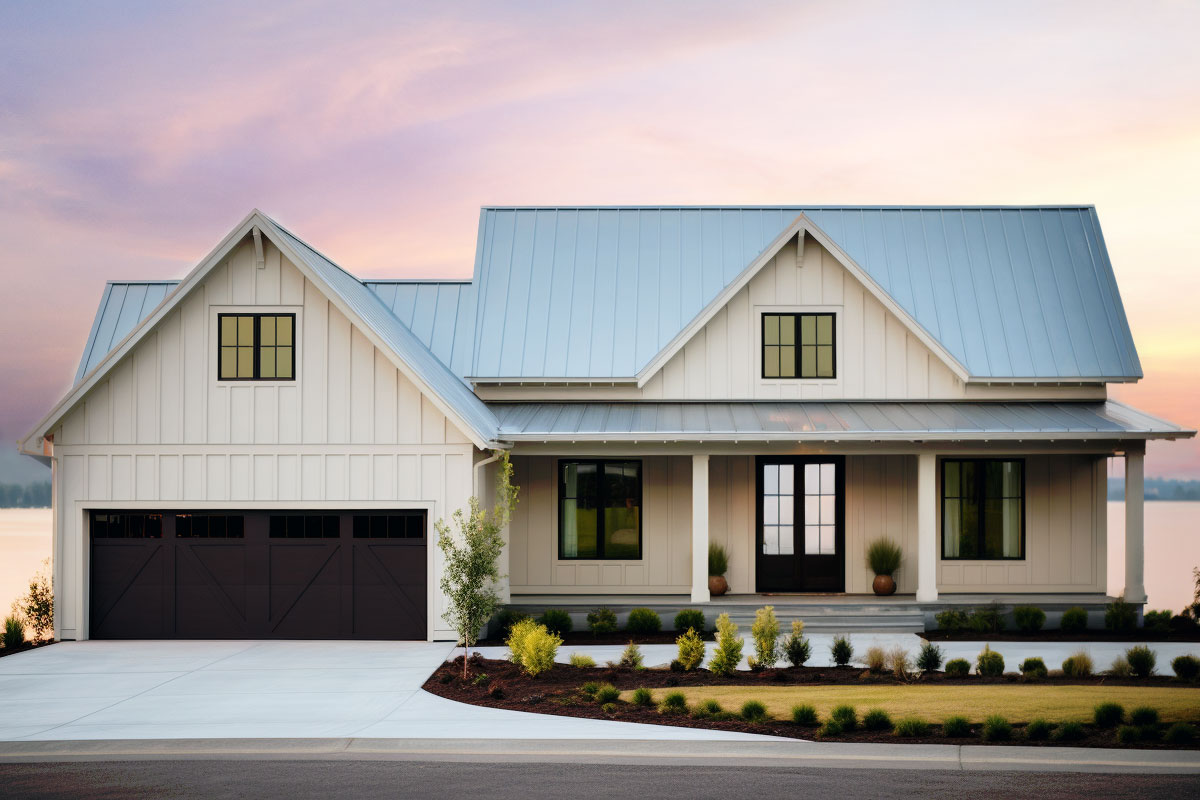
Bedroom 2 and Bath 2
Moving across, there’s Bedroom 2.
This room is cozy, making it suitable for family members or guests.
Bath 2 is just across the hall and can be shared, keeping it functional for more occupants. Having a second bathroom is always a win, don’t you think? It helps on busy mornings when everyone is getting ready.
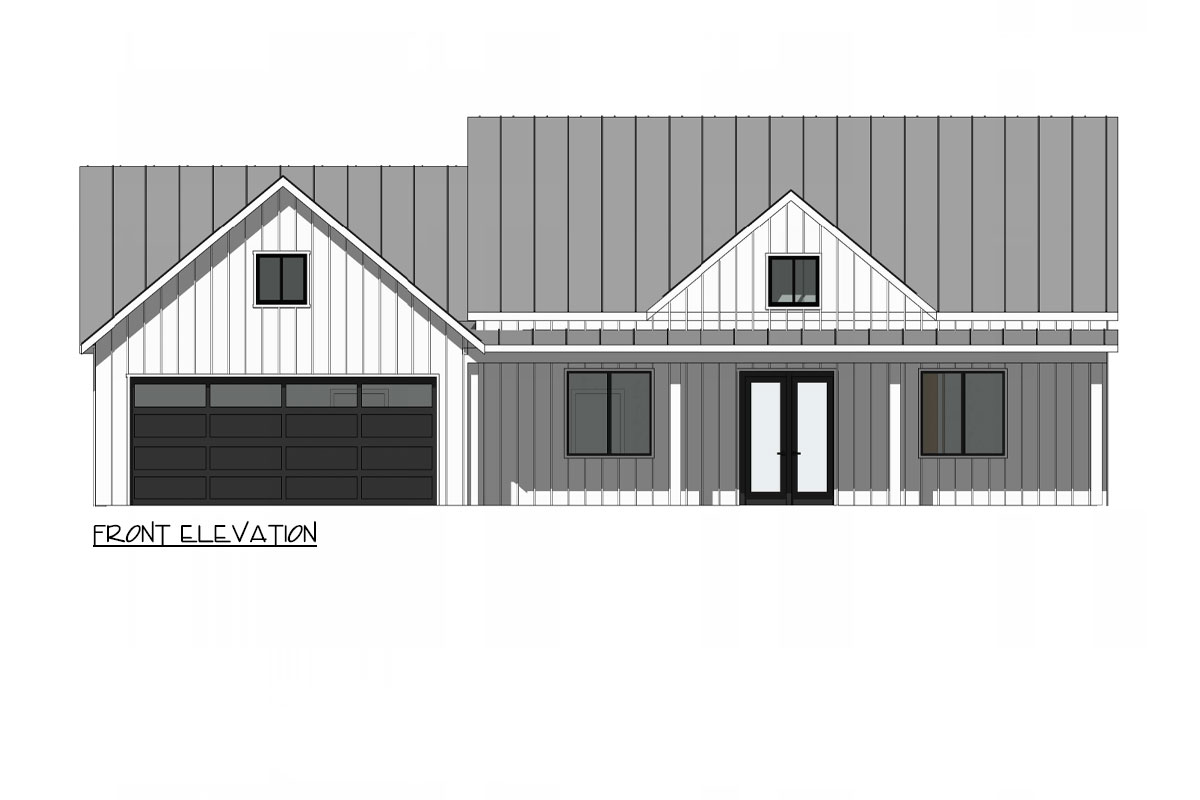
Bedroom 3 / Home Office
Now, onto Bedroom 3 or what can be a home office.
This space is flexible — do you need a quiet space for work or study? Or maybe a guest room?
Flexibility is key here, and I love when a space can be whatever you need it to be.
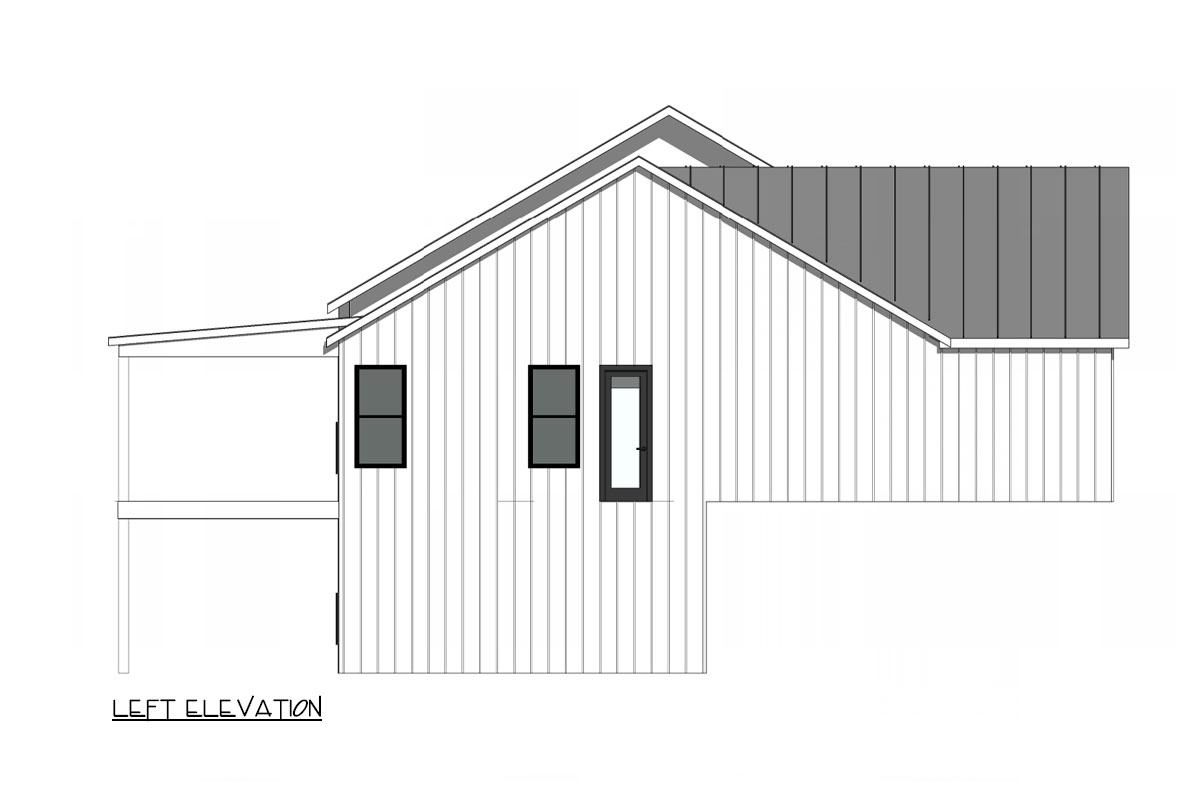
Laundry/Mud Room
Let’s not forget the laundry/mud room. I think it’s great to have a specific place to handle laundry. Plus, as you come in from the 2-car garage, this room can catch any dirt or wet shoes.
Do you think having this extra layer before entering the main house helps keep things cleaner?
I definitely do.
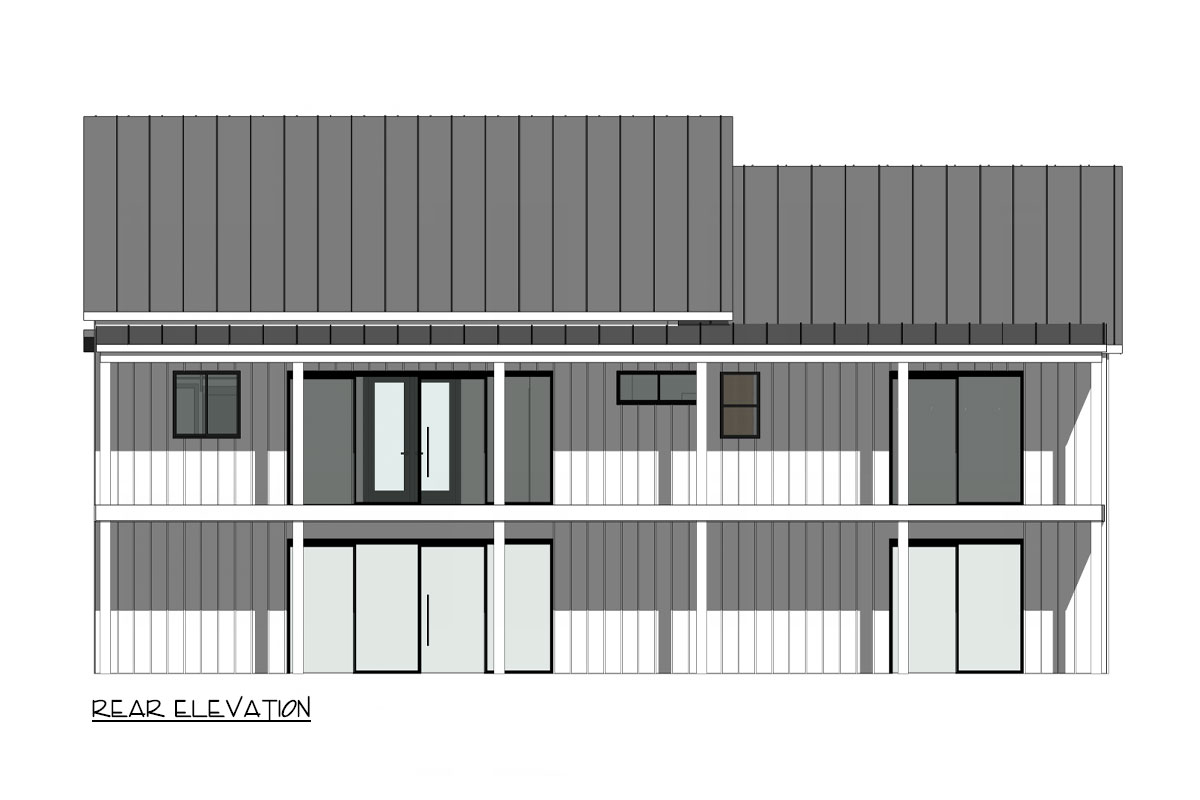
Covered Porch
The house has two covered porches where you can enjoy a lovely view or some fresh air. The one at the back is big enough for outdoor furniture. Imagine chilling out here during sunny days — doesn’t that sound relaxing?
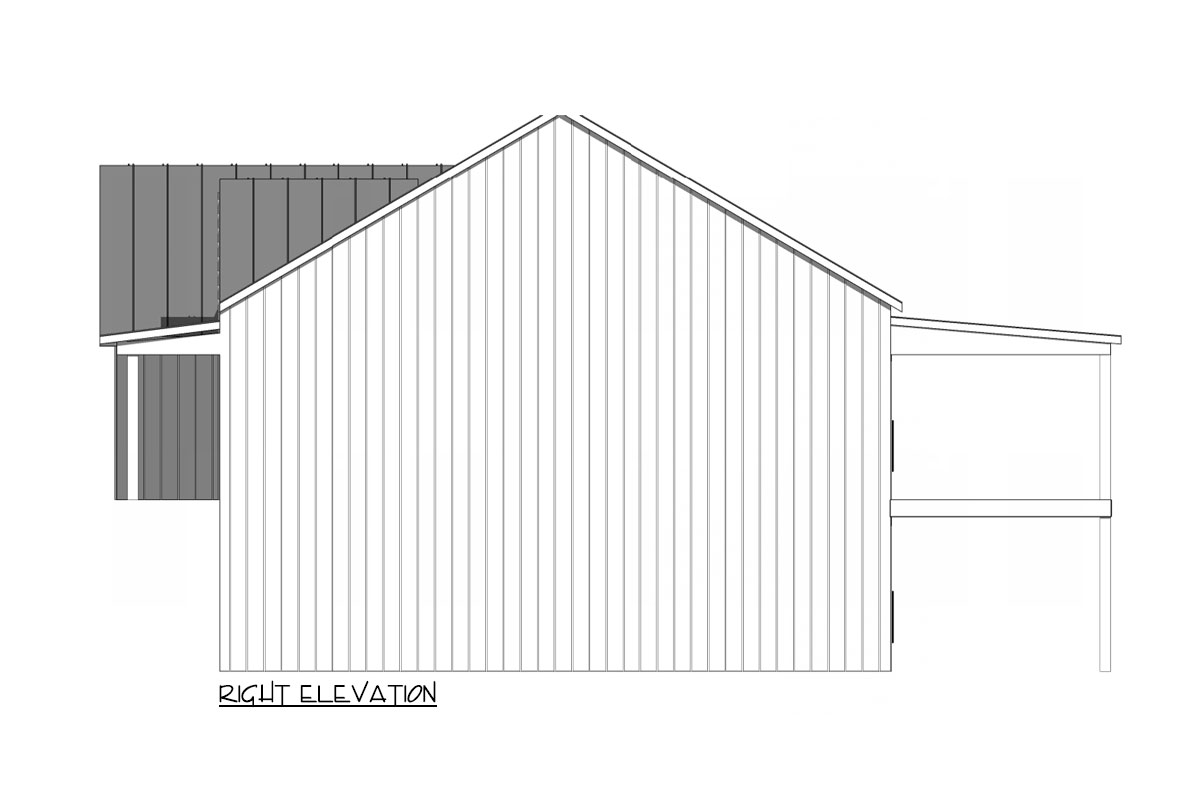
Optional Basement
Now, take a peek at the optional basement.
Here you have a game room/home theater/playroom. This space is huge and perfect for entertainment. You also have a kitchenette with a bar, which is fantastic for snacks during movie marathons or game nights. This basement can become a fun hub for everyone.
Bedroom 4, Bath 3, and even a storage/wine room down there expand the potential. Maybe you could turn this area into a guest suite? By having extra living space, this home becomes even more versatile.
Interested in a modified version of this plan? Click the link to below to get it and request modifications.
