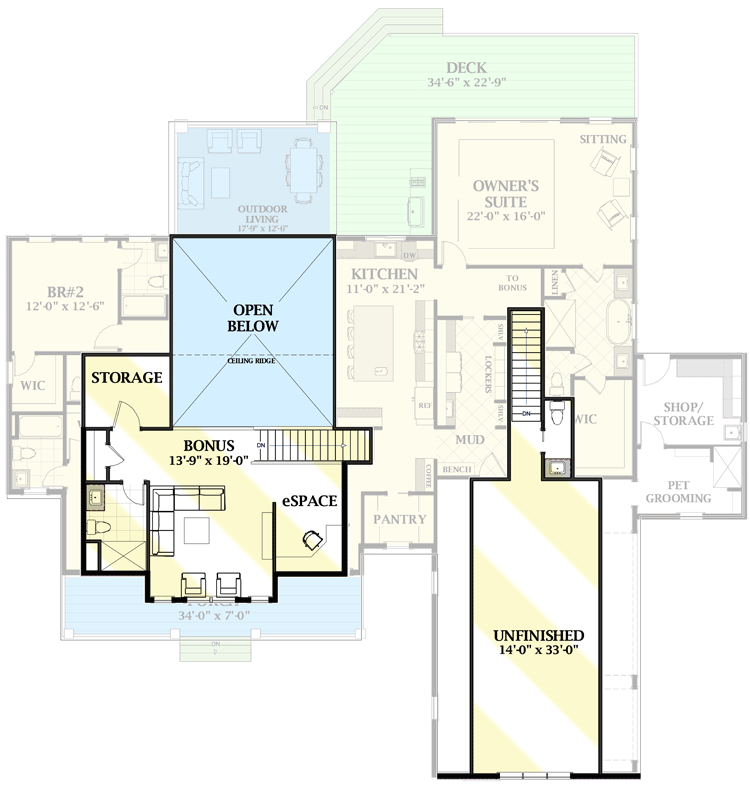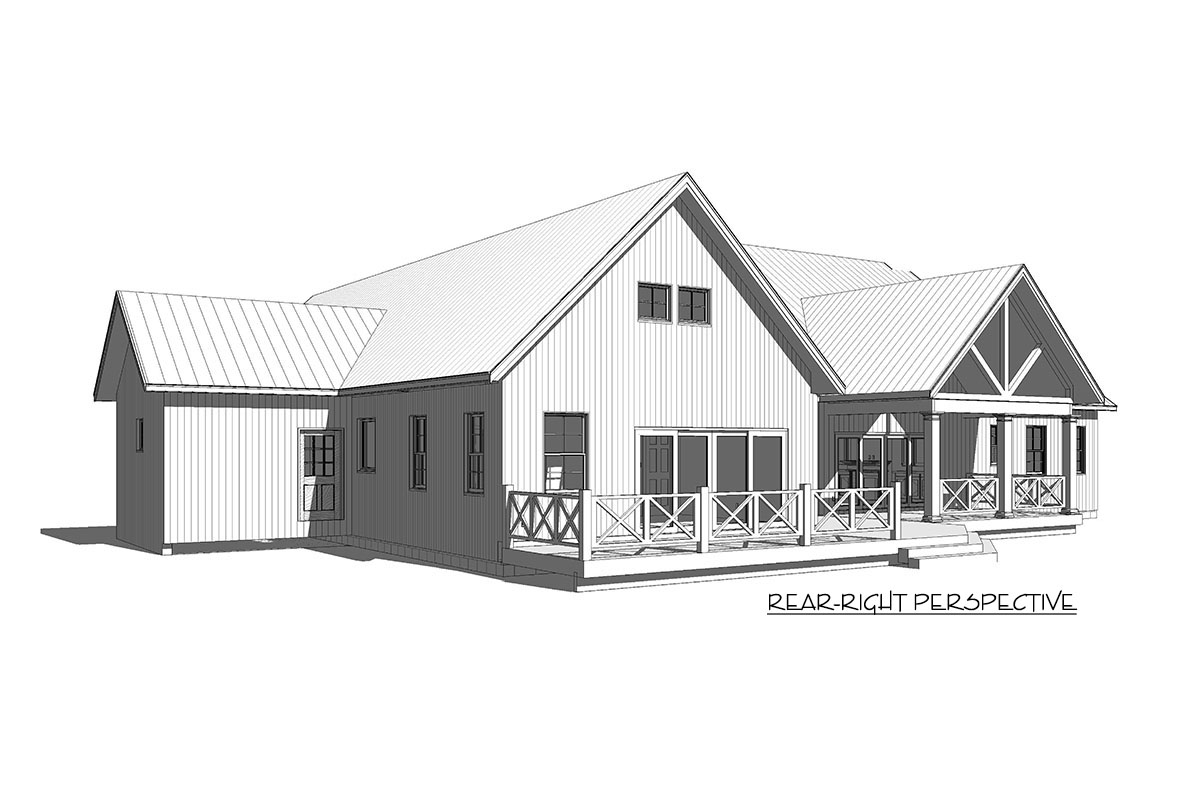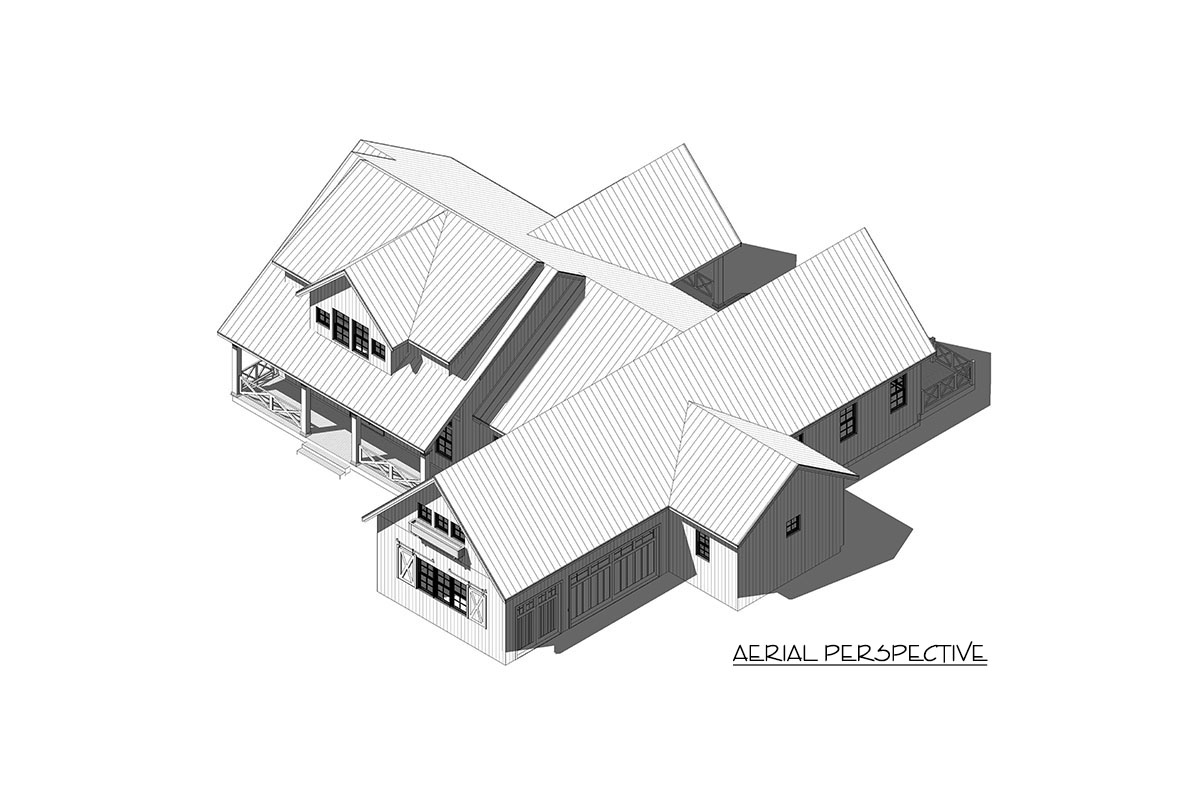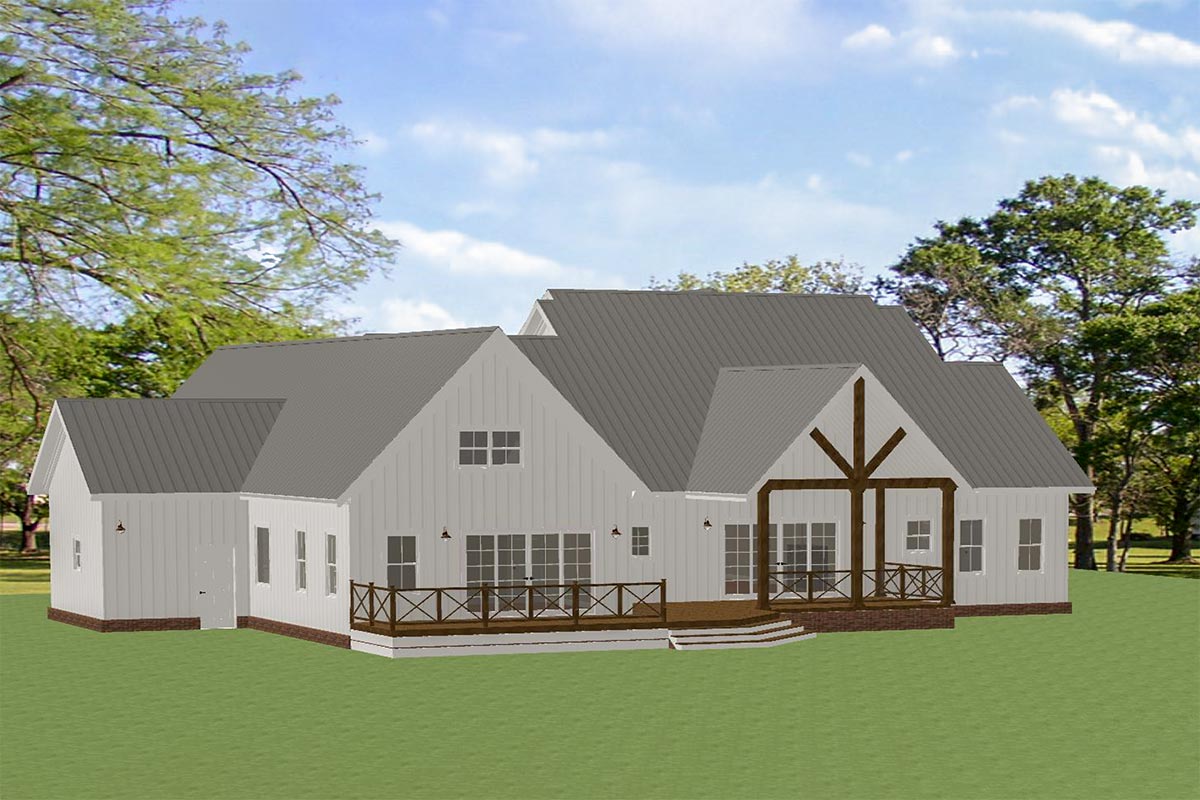3-Bed Modern Farmhouse Plan with Outdoor Living Room and Two Bonus Spaces (Floor Plan)

If you love the relaxed charm of a modern farmhouse, this floor plan gives you plenty to look forward to.
With its wide, welcoming front porch and sprawling single-story feel, you’re about to walk through a home designed for both comfort and connection.
Every space is arranged to make daily life easier, but there’s just as much attention paid to those quiet moments—like unwinding on the porch or enjoying a sunny morning in the kitchen.
As you move through, you’ll see how each area flows naturally into the next, balancing openness with privacy in a way that really suits family living.
Specifications:
- 2,680 Heated S.F.
- 3 Beds
- 3 Baths
- 3 Stories
- 3 Cars
The Floor Plans:



Front Door
Approaching this home, you can’t help but notice the broad front porch stretching across the entry.
The crisp white board-and-batten siding, metal roof, and rustic wood pillars set a welcoming tone, while the generous porch offers room for rocking chairs or a porch swing.
You might imagine pausing here to take in the evening breeze, or just enjoying the view of kids playing in the yard before heading inside.
Stepping up to the front door, those barn-style accents and cross-braced railings add character that feels both classic and updated.
The entry feels sheltered and inviting, with plenty of space for a seasonal wreath or a couple of planters.
This is the kind of front porch that almost insists you slow down and enjoy arriving home.

Foyer
Once you step through the front door, you’re greeted by a foyer that feels open but still manages to provide a sense of arrival.
There’s room here for a slim console table or a bench, which makes it practical for dropping keys or slipping off muddy boots.
You might appreciate how the natural light from the sidelights spills into this space, giving the entry a soft, welcoming glow.
The foyer doesn’t close you in, but it does create a gentle transition between the world outside and the main living area.
You’ll notice that the sightlines draw you straight ahead to the great room, but there’s also a subtle sense of separation that keeps the house from feeling like one big open space.
I think this balance is important in a farmhouse-style home—it gives you comfort without sacrificing a bit of privacy.
There’s just enough definition here to let you catch your breath before moving deeper into the house.

Great Room
Moving into the great room, you’re met with a space that feels both grand and comfortable.
High ceilings and large windows create an airy atmosphere that instantly makes the room feel larger than the square footage suggests.
Natural light pours in, highlighting the textures of wood beams and possibly a stone fireplace as the focal point.
You’ll find that this room is set up for gathering, whether you’ve got friends over for a movie night or you’re simply relaxing after a long day.
The open concept design means you can see straight through to the kitchen, but the great room holds its own as a destination.
There’s ample wall space for furniture, and the flow allows easy conversation between everyone hanging out here.
I think the designer has done a nice job making the room feel inviting without being overbearing.
You’re not boxed in, but you also won’t feel lost in a cavernous space.
If you glance to the side, you’ll see that the great room connects effortlessly to the kitchen, making it easy to keep the family together during weeknight dinners or big holiday gatherings.
This relaxed transition sets a comfortable tone throughout the main living area.

Kitchen
As you make your way from the great room into the kitchen, this space truly reveals its central role in the home.
The first thing you’ll likely notice is the large central island, which serves as both a prep zone and a casual hangout spot.
There’s enough counter space here for multiple cooks, and stools underneath promise a morning coffee spot or a place for kids to do homework while dinner simmers nearby.
You’re surrounded by cabinetry that strikes a balance between utility and style. Open shelving might give you a chance to display favorite dishes or glassware, while deep drawers make storage simple and accessible.
I prefer layouts where there’s a clear pathway from fridge to sink to stove, and this kitchen delivers.
Everything feels within reach, but there’s no sense of crowding.
Look just beyond the island and you’ll spot the dining area, which is open to the kitchen but set apart enough to let meals feel special.
Natural light keeps this whole section bright, and sliding doors or large windows might offer access to the porch or deck for easy indoor-outdoor living.
I noticed that with this layout, cleanup and serving are a breeze—a feature that matters for both everyday meals and entertaining guests.
From the kitchen, the flow pulls you toward the private wing of the house, hinting that there’s more to explore beyond the open living spaces.

Master Suite
Turning down the hallway, you enter the master suite—your private retreat set away from the main hub of the home.
As you walk in, the room feels generous, with enough space for a king-sized bed and a seating area if you like having a private reading nook.
Windows here are thoughtfully placed to catch the morning light, and you might imagine waking up to soft sunshine filtering in.
The ensuite bathroom offers a spa-like experience, with features such as a walk-in shower, soaking tub, and dual vanities.
I think this separation from the main areas really elevates the sense of escape; it’s easy to picture unwinding here at the end of a busy day.
Storage is usually well-handled, with a walk-in closet that could easily house more than just your seasonal wardrobe.
If you value a buffer from household noise, you’ll appreciate how the master suite is set apart from the main living areas.
There’s a sense of calm here that stands apart from the rest of the house, and the adjacency to the outdoors might even let you step onto a private patio if there’s an exterior door.
This connection to both the indoor sanctuary and the outside world is one of those subtle touches that can make a daily difference.
As you leave the master suite, you’ll notice the hallway gently curves back toward the secondary bedrooms, keeping the private areas grouped together but distinct from the lively family spaces.

Bedrooms
The secondary bedrooms are arranged in their own wing, offering a sense of separation from the activity in the kitchen and great room.
Each room is sized to accommodate a double bed, a desk, or a play area, so you’ve got flexibility whether these are children’s rooms, guest spaces, or a home office.
Windows bring in plenty of daylight, while closets are thoughtfully sized to handle everything from backpacks to seasonal coats.
Between these rooms, you’ll find a shared bathroom, well-positioned for easy access. I noticed the layout keeps bedroom traffic away from the main entertaining areas, which can be a big plus during gatherings or when you want quiet on school nights.
The proximity of the bedrooms to each other also means siblings are close enough for comfort but not on top of each other.
If you look back toward the main hallway, you’ll see how the design keeps this wing private without feeling cut off.
There’s a natural flow from the bedrooms to the living areas, but enough of a buffer to give everyone space when they need it.
I think this separation works especially well for families who value both togetherness and a bit of quiet retreat.
As you reach the end of the private wing, you’ve come full circle in a home that was clearly designed with both daily life and special moments in mind.
Each space connects effortlessly to the next, making it easy to imagine settling in and making this farmhouse your own.

Interested in a modified version of this plan? Click the link to below to get it from the architects and request modifications.
