3-Bed Modern Farmhouse Plan with Unfinished Bonus Room Above – 2849 Sq Ft (Floor Plan)
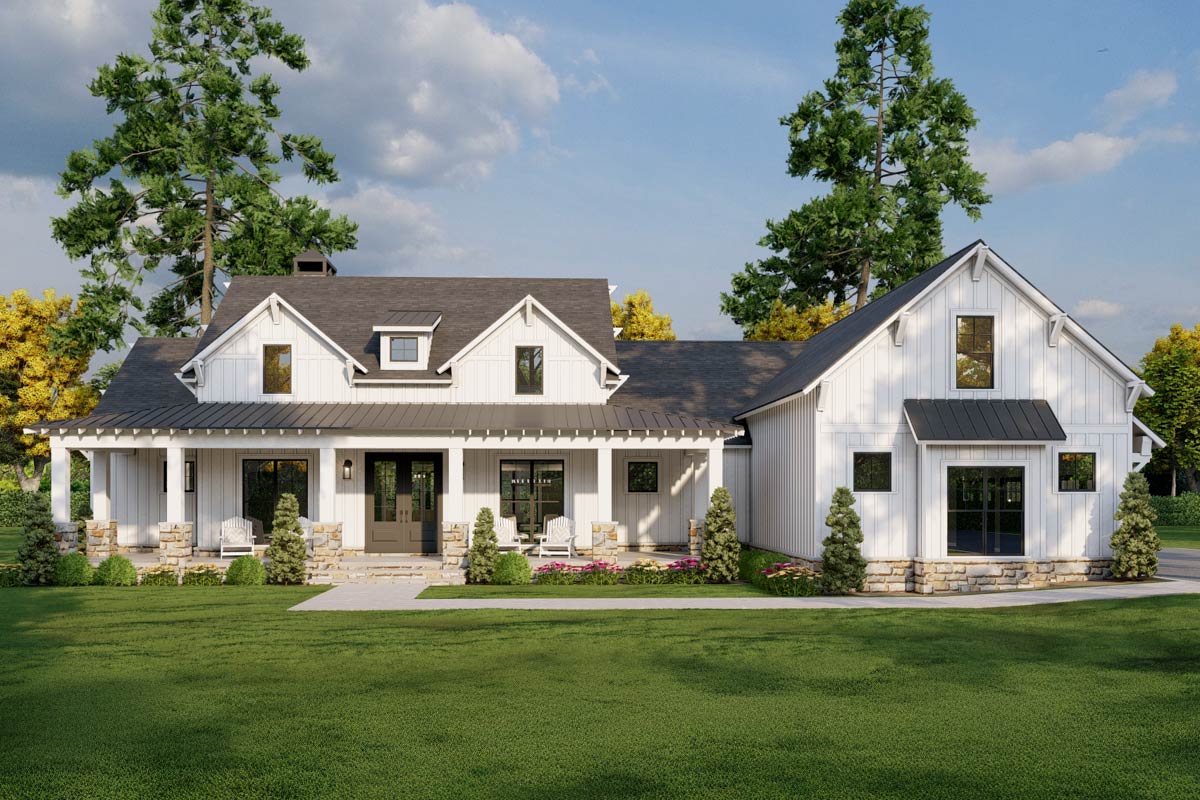
Welcome to a modern farmhouse design, where rustic charm meets contemporary comfort! This floor plan offers a spacious living area of 2,849 square feet along with a roomy 3-car garage. It’s designed with families in mind and has everything you need to settle into a cozy, yet stylish, lifestyle.
Specifications:
- 2,849 Heated S.F.
- 3 Beds
- 3.5 Baths
- 1 Stories
- 3 Cars
The Floor Plans:
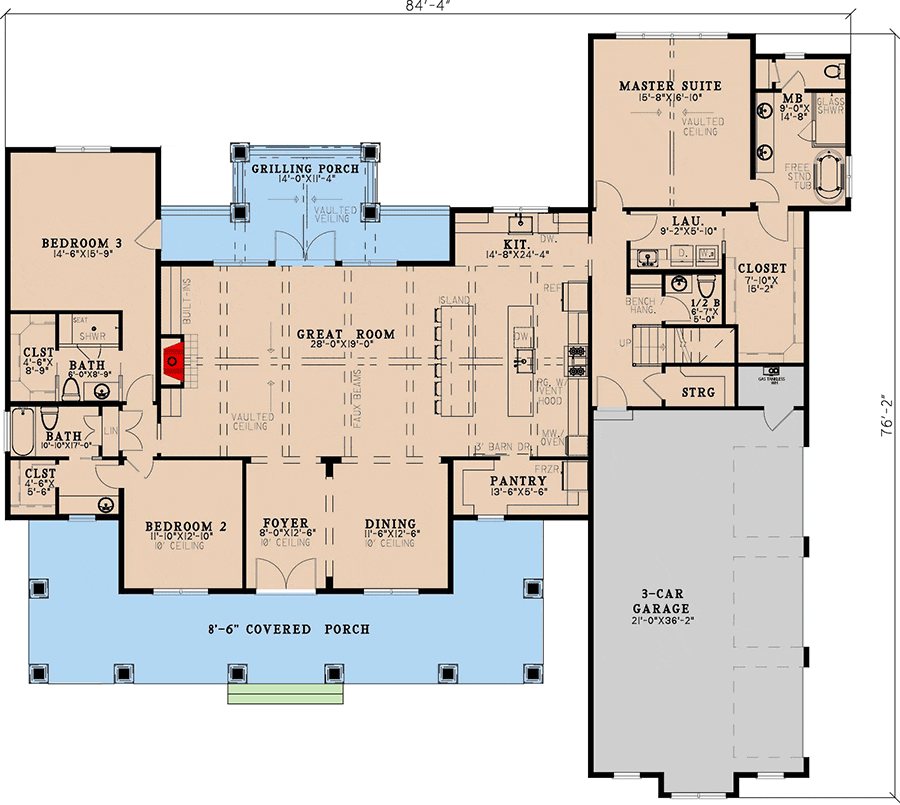
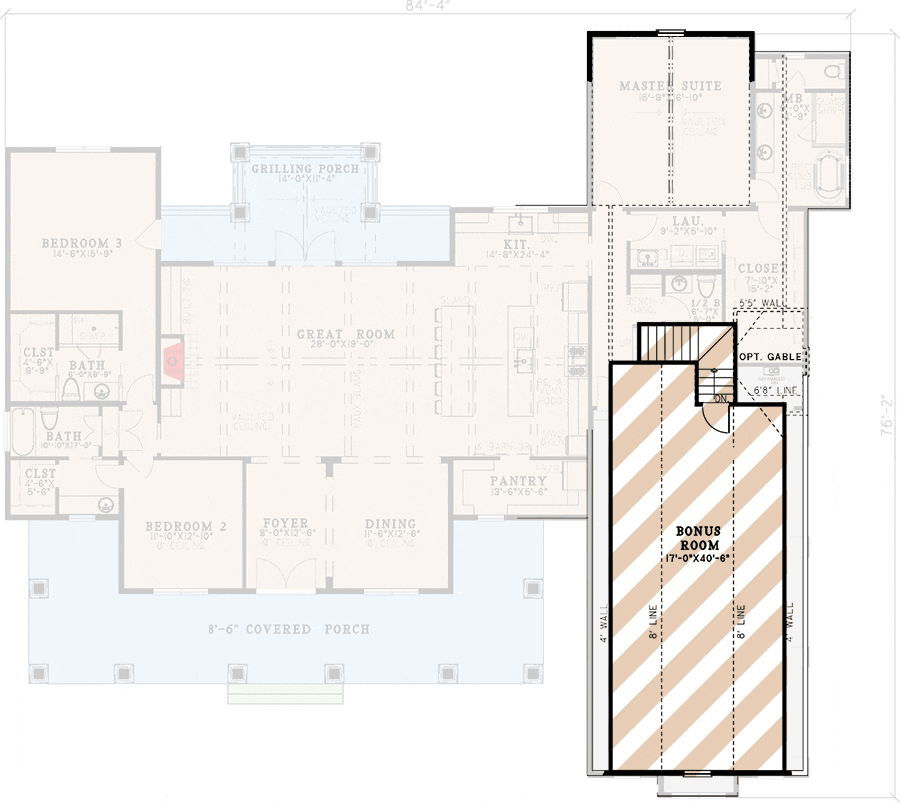
Front Porch
First, you’ll notice the impressive 8’-6” Covered Porch at the front of the house.
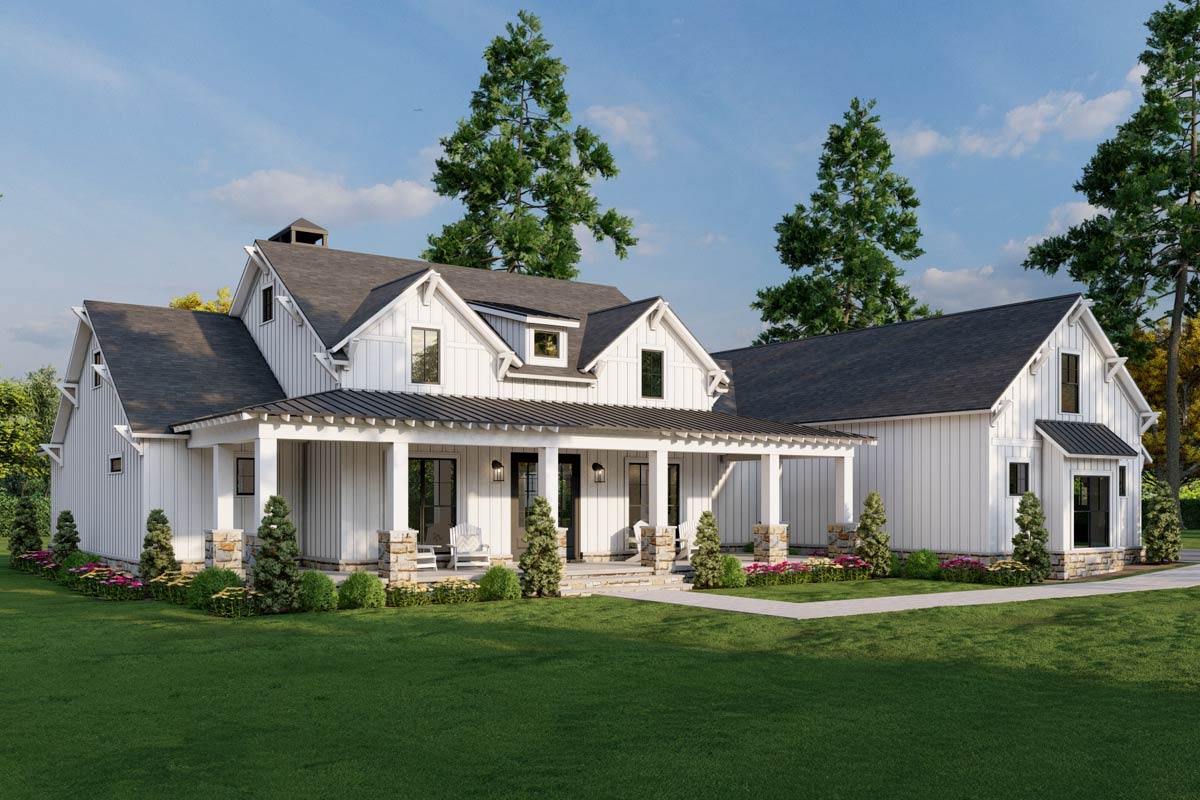
Imagine yourself sitting here in a rocking chair, sipping lemonade on a sunny afternoon. I really love how this space invites guests in while also giving you a cozy spot to enjoy the outdoors.
It’s a warm welcome, don’t you think?
Foyer
Through the front door, you find yourself in a welcoming Foyer.
This is your first taste of the home’s interior. Picture greeting guests here with plenty of space to move around.
It sets the tone for the rest of the house: open and inviting. It’s like the house is giving you a cheerful hug!
Dining Room
To the right of the foyer is the Dining Room. It’s perfectly placed for hosting holiday meals or quiet family dinners. You could even think about adding a small hutch for additional storage.
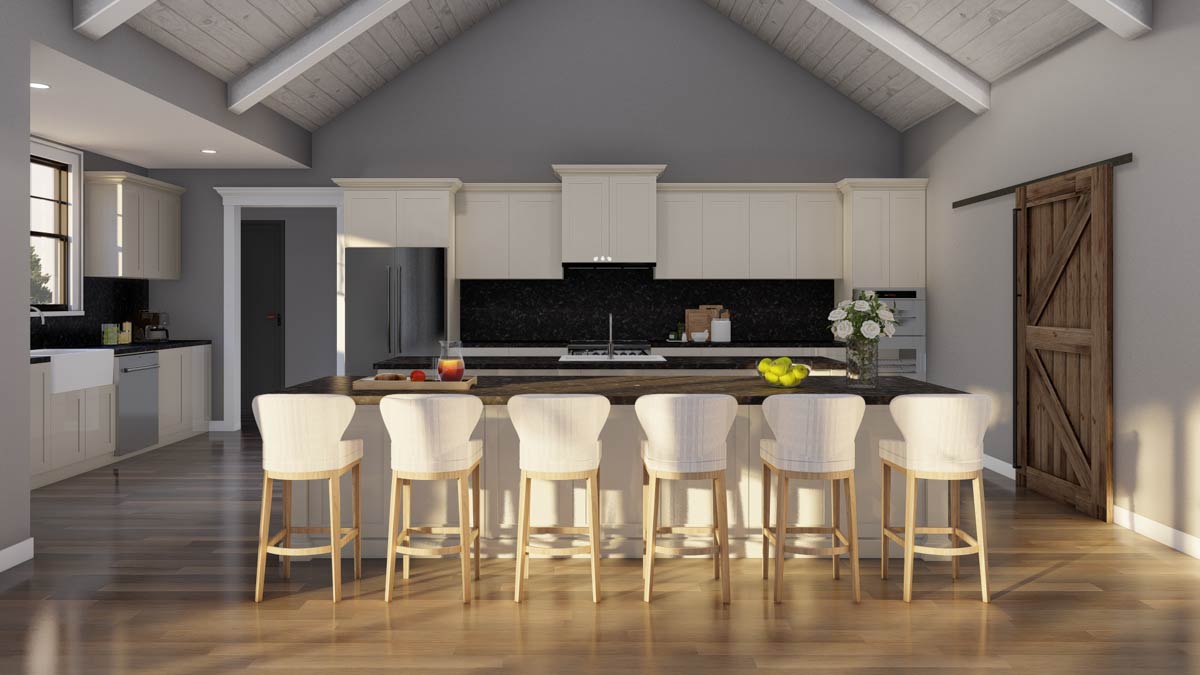
The open layout to the great room makes it easy to wander between spaces without feeling confined.

Great Room
Moving into the heart of the house, the Great Room opens up with vaulted ceilings which make the space feel even larger and more airy.
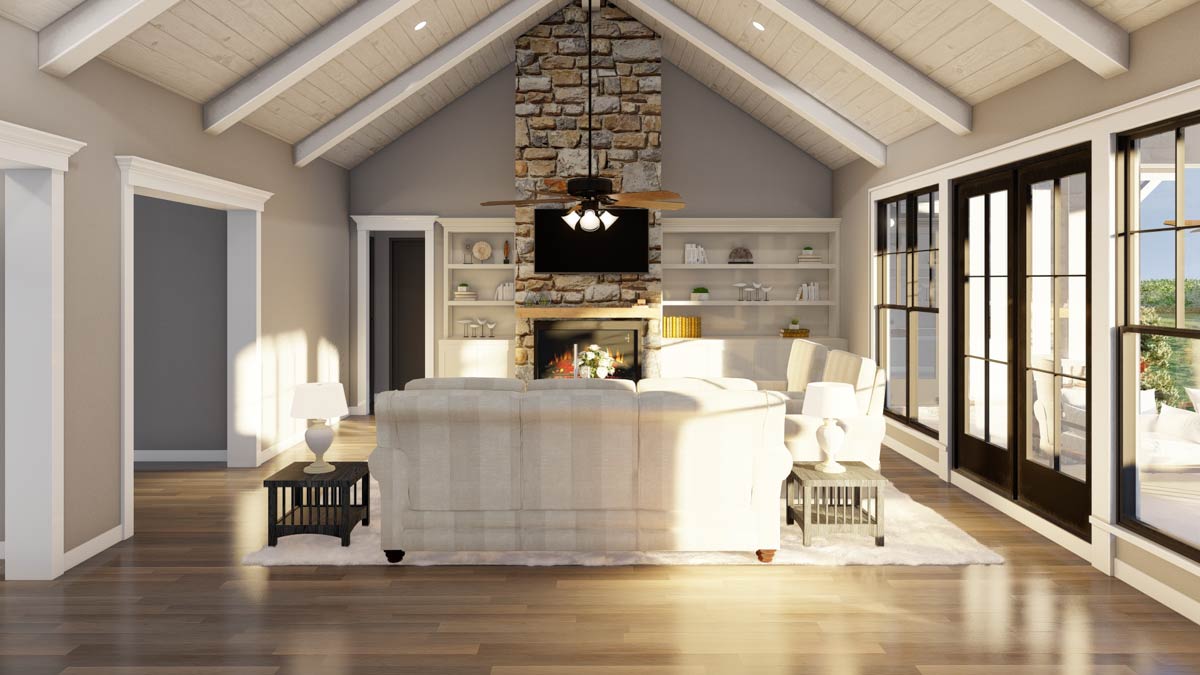
I imagine it as the perfect place for a family movie night or a big Christmas tree during the holidays.
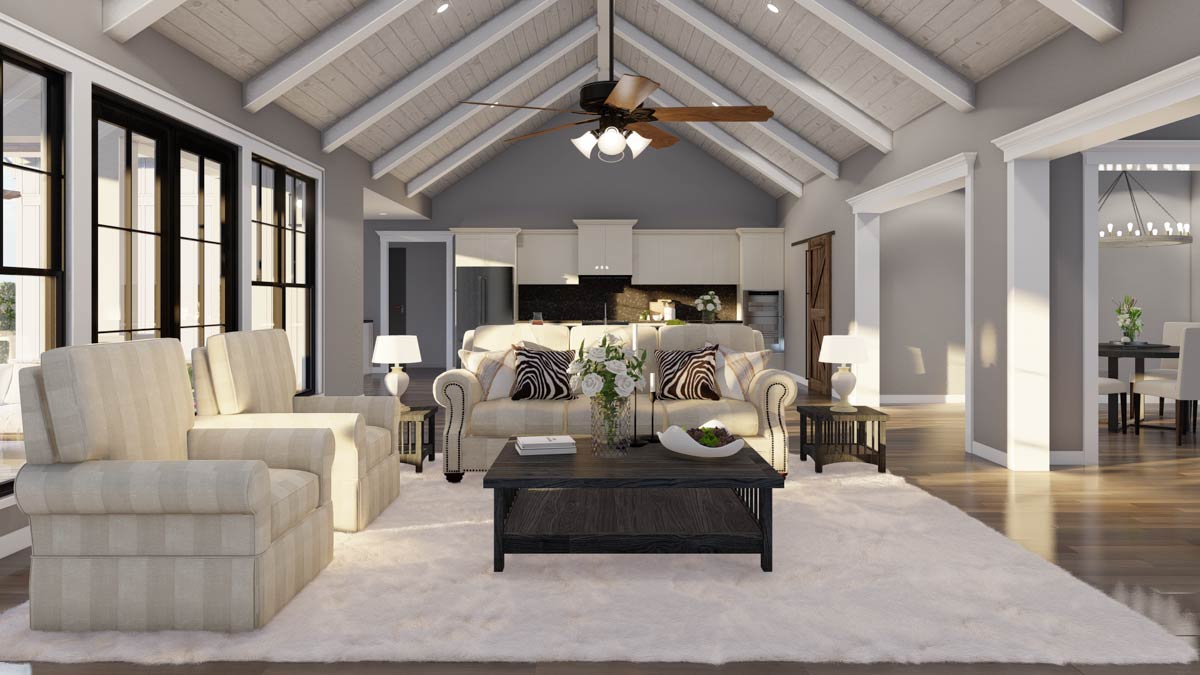
The simplicity and openness are really engaging, don’t you think?

Kitchen
Next, let’s visit the Kitchen that’s directly linked to the great room.
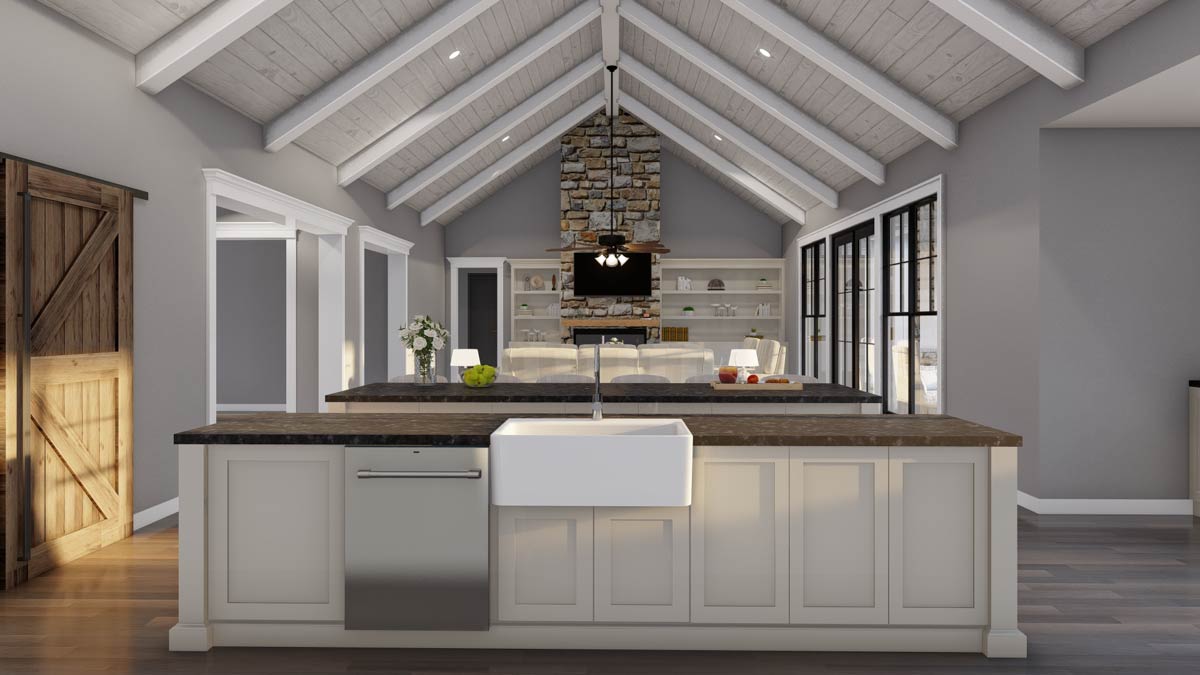
It includes an island which I think is fantastic for quick breakfasts or doing homework while dinner simmers on the stove.
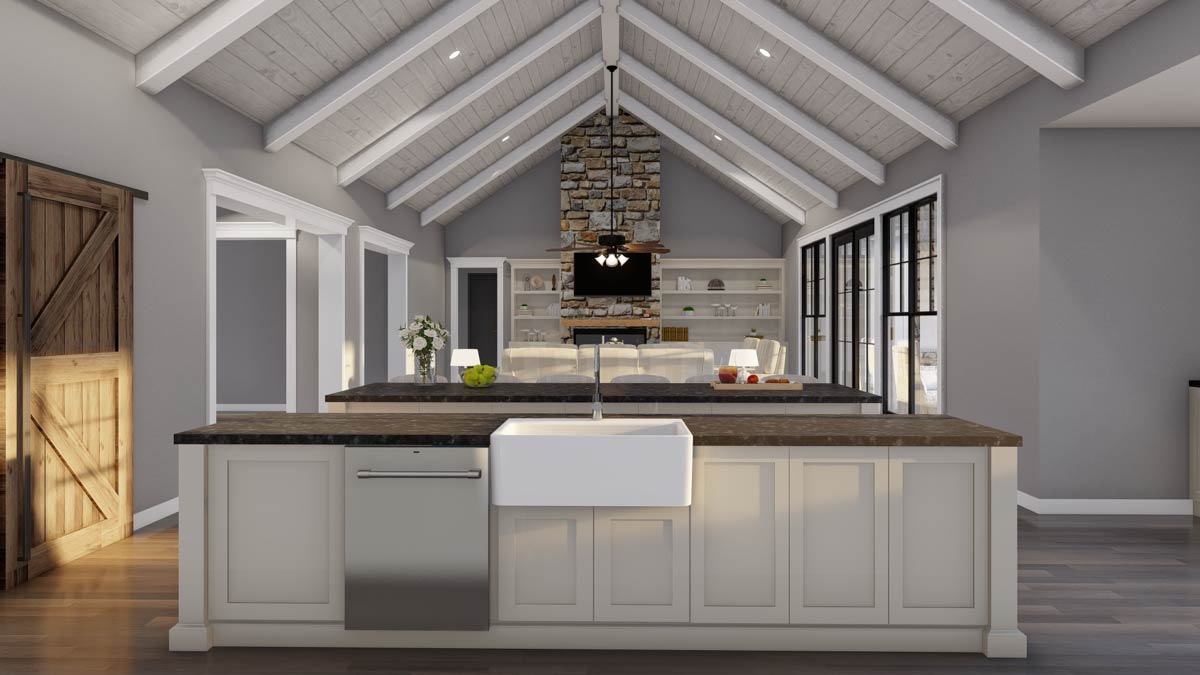
There’s also easy access to the pantry; I think it’s super practical having plenty of storage for all your kitchen goodies.
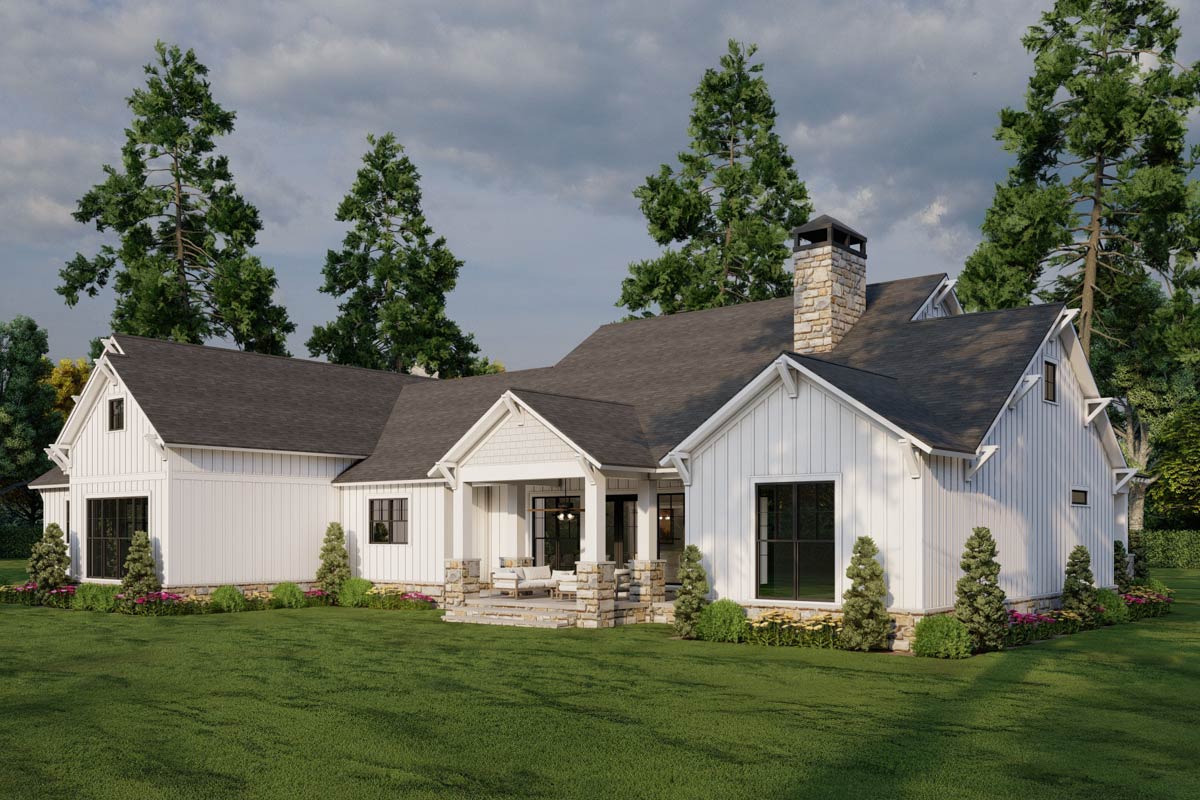
Grilling Porch
Adjacent to the great room, we find the Grilling Porch.
My favorite aspect here is the seamless transition for entertaining between indoor and outdoor spaces. Can you see the potential for summer barbecues?
I feel like this porch is ready for a grill master!
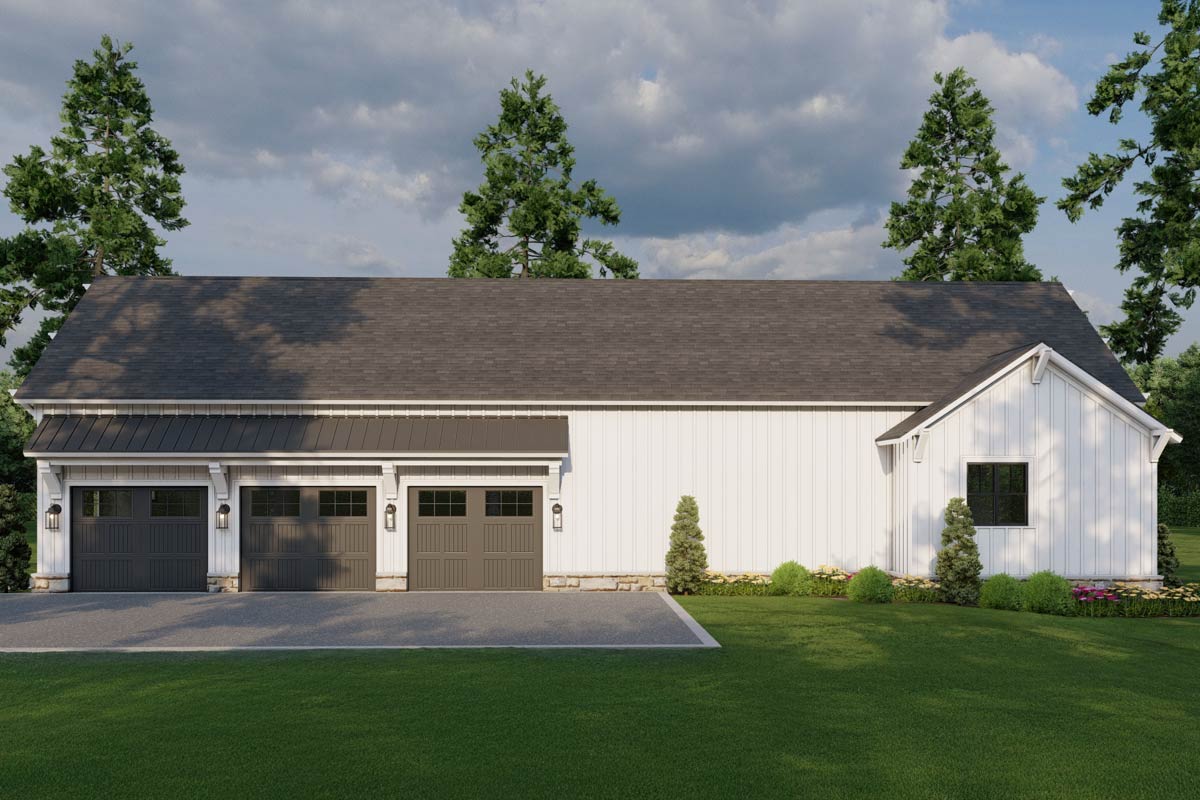
Bedrooms and Baths
On the left side of the home, you’ll find Bedrooms 2 and 3 plus a shared bath.
Bedroom 3 has its own private bath, which feels like a mini master suite.
It’s perfect if you have a teenager or frequent guests. How do you feel about having a bit of extra privacy for some rooms?

Master Suite
Now, let’s head to the Master Suite, tucked away for privacy on the opposite side.
It boasts a large walk-in closet and a luxurious bath with a shower and a tub. I think this really makes for an ideal retreat after a long day.
Having space to both soak and rinse away stress is such a treat!

Laundry Room
The Laundry Room lies conveniently close to the master suite, and from my perspective, having it nearby saves so much time.
You can also access it easily from the garage, making it a handy drop-off point for muddy shoes or wet coats, helping keep the living space neat.
3-Car Garage
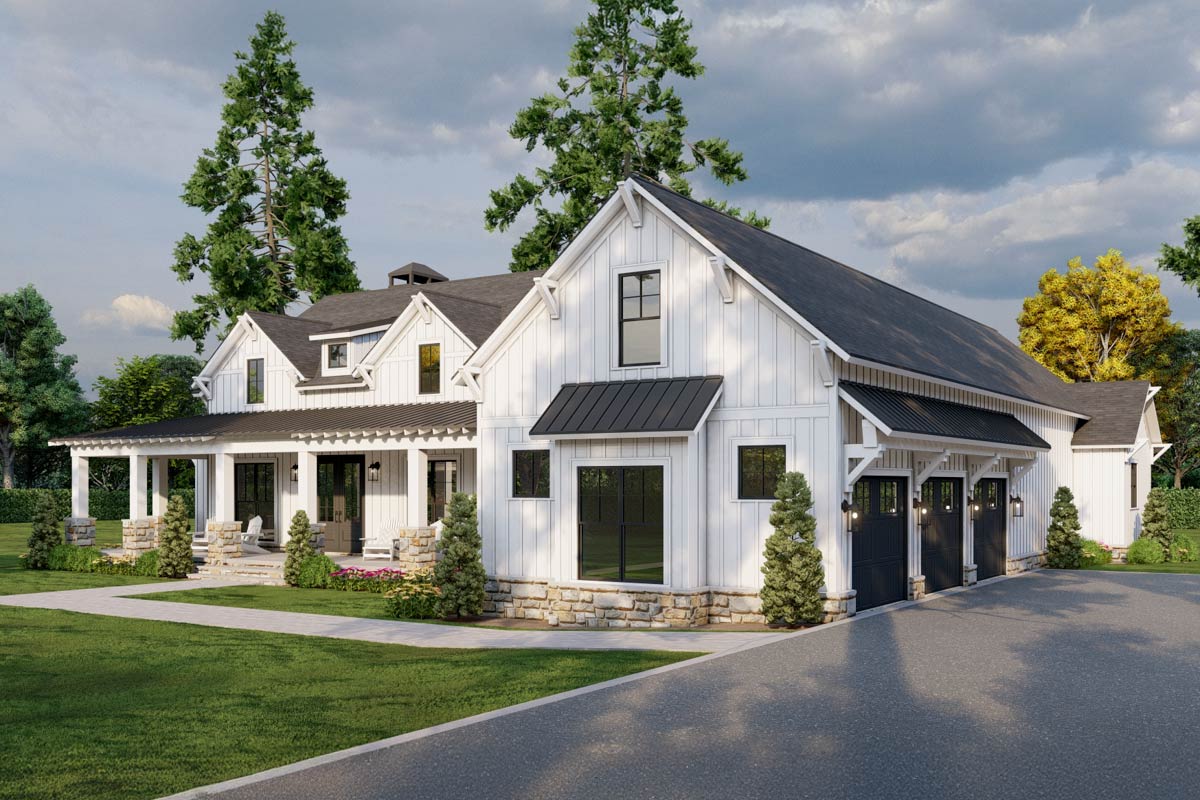
Speaking of which, the 3-Car Garage is fantastic not only for parking but also for storage or a workspace.
I see it as a great place to tinker with hobbies or keep bicycles. How would you use all this space?
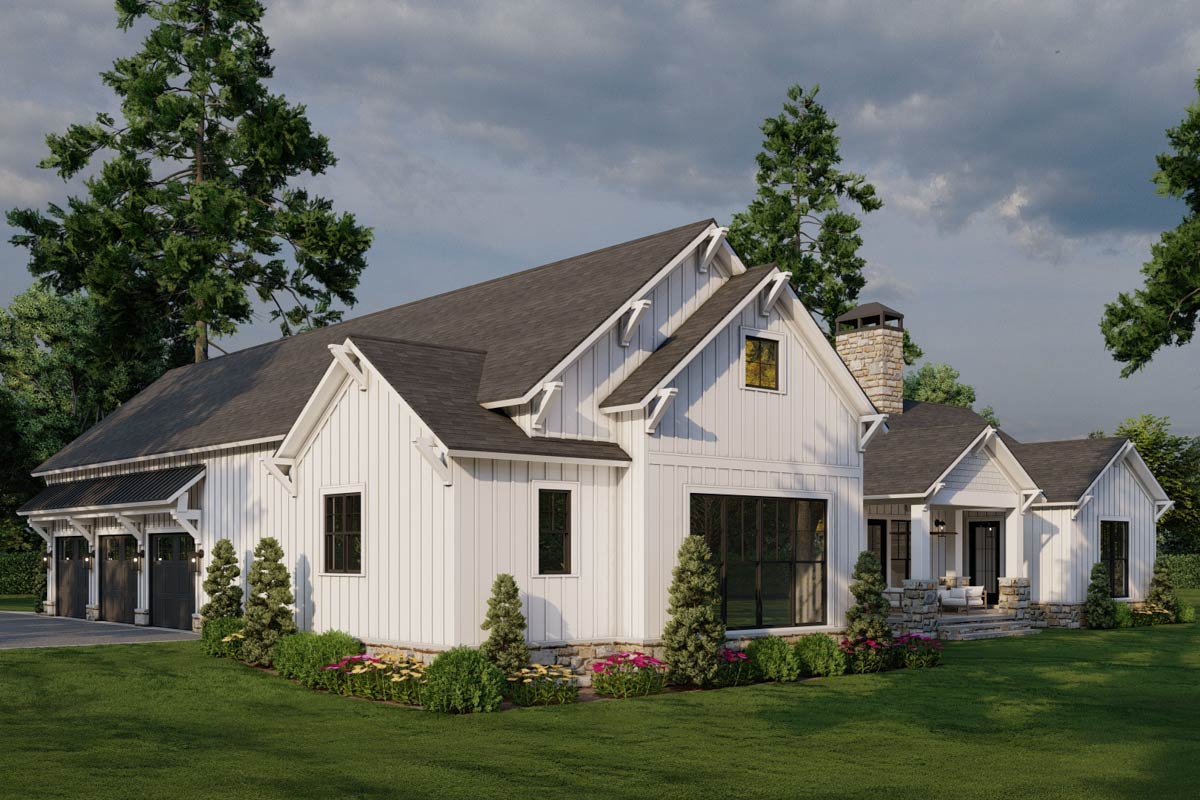
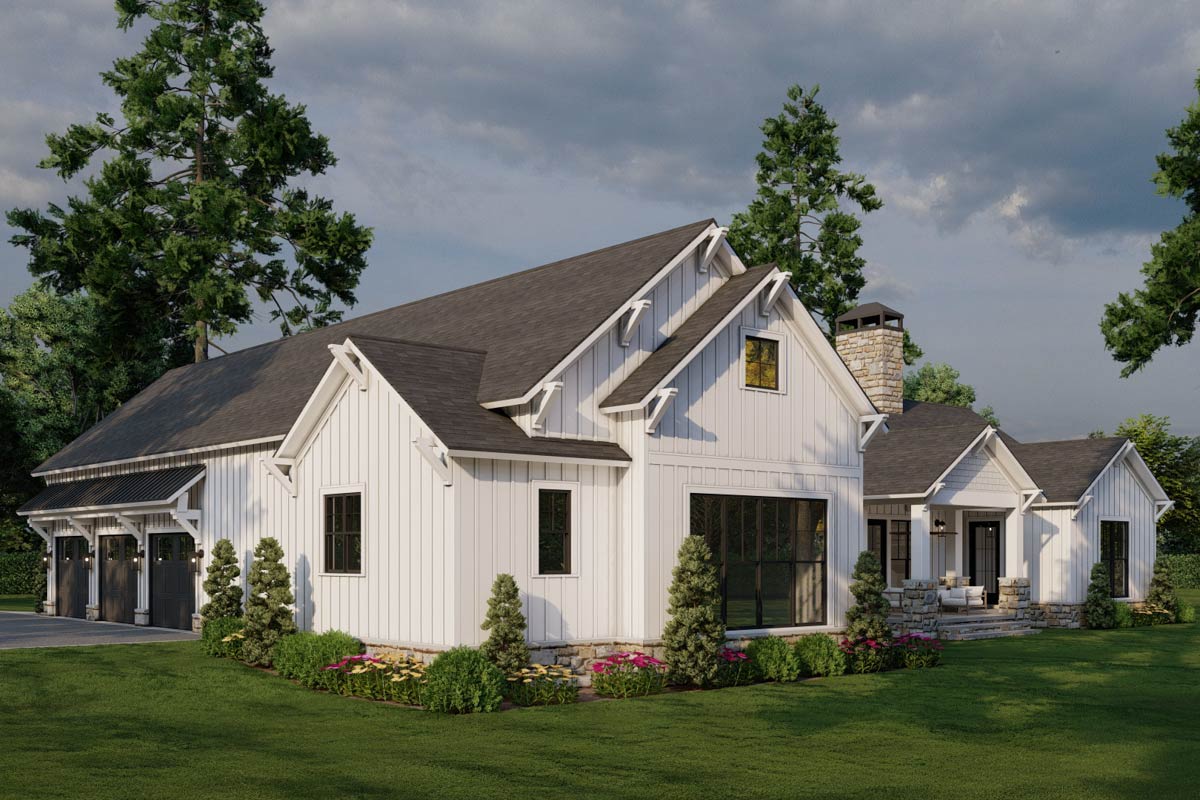
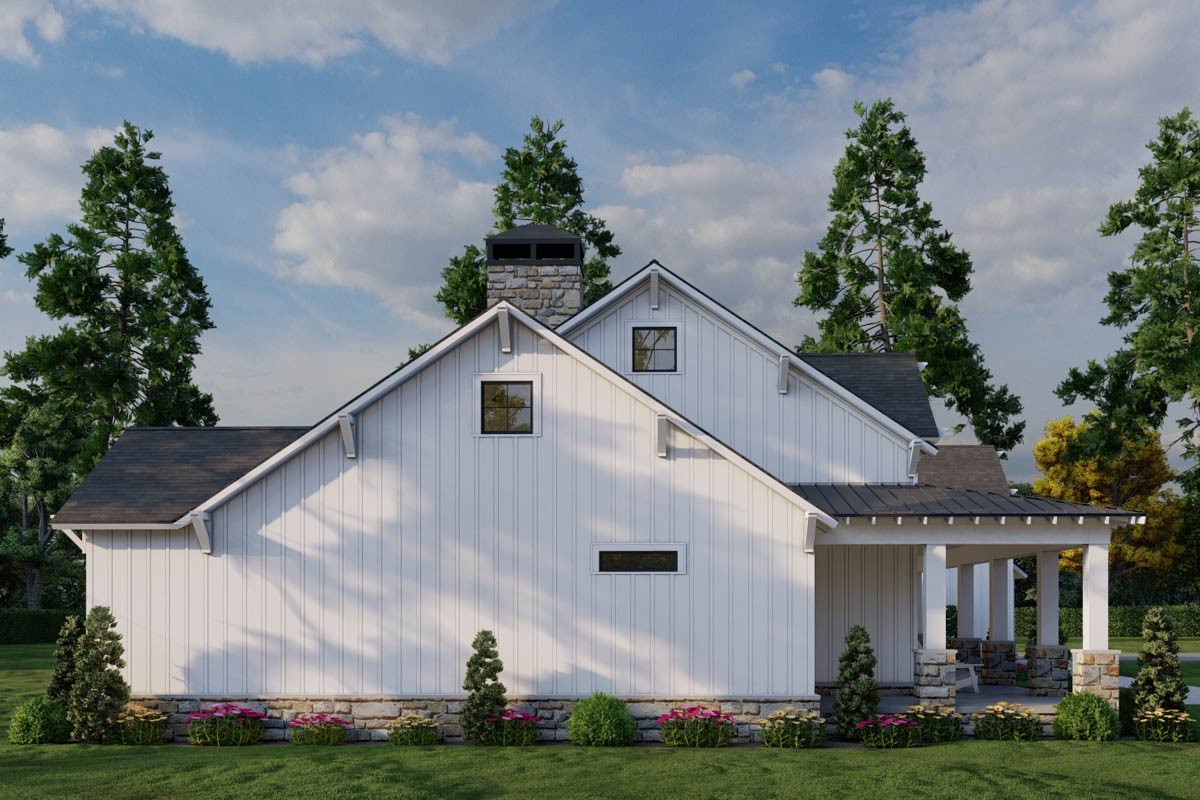
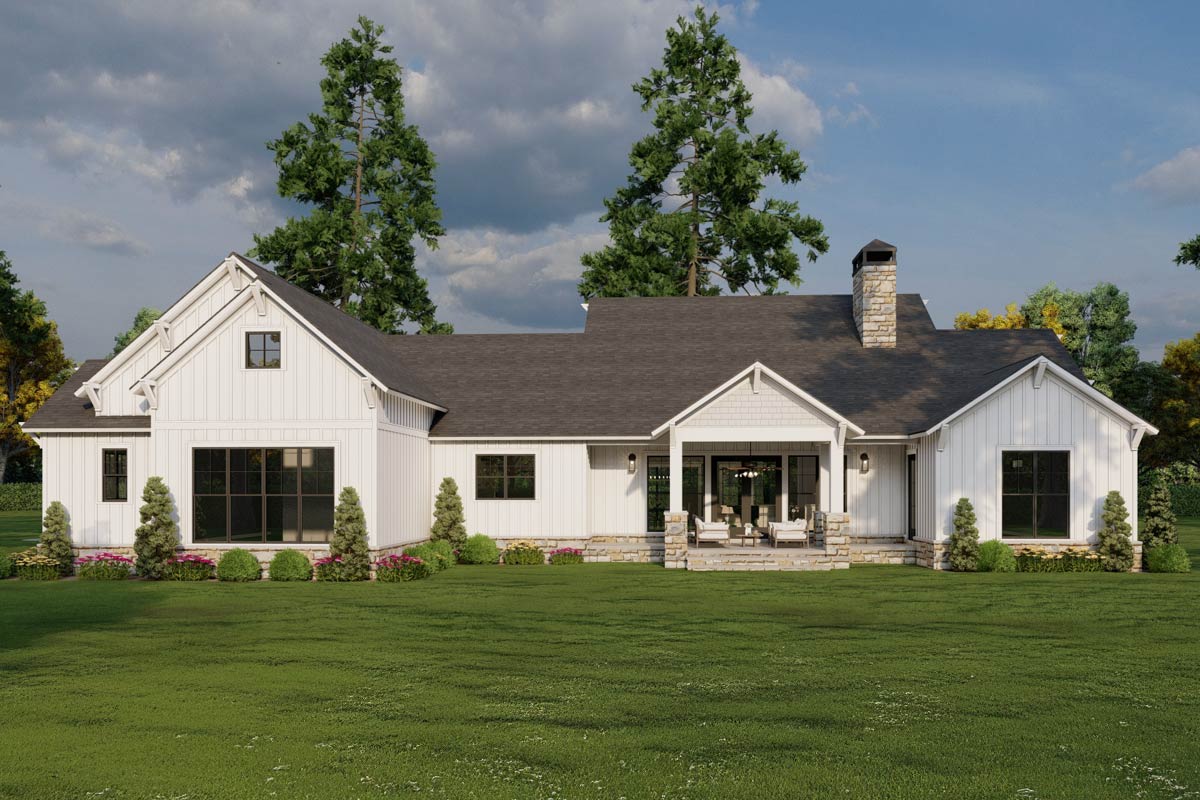
Bonus Room
Above the garage is a Bonus Room. This flexible space is a blank canvas for whatever you need—a playroom, home gym, or office. I find it exciting to think about how it can evolve with your family’s needs over time.
It really shows the house’s adaptability.

Pantry
Lastly, let’s not forget the Pantry next to the kitchen. It’s larger than average, making it a dream for keeping organized. Imagine no more cluttered counters! Having such space can really uplift the kitchen experience.
This house plan is designed with versatility, offering both comfort and modern living. It anticipates families’ changing needs and provides several adaptable spaces.
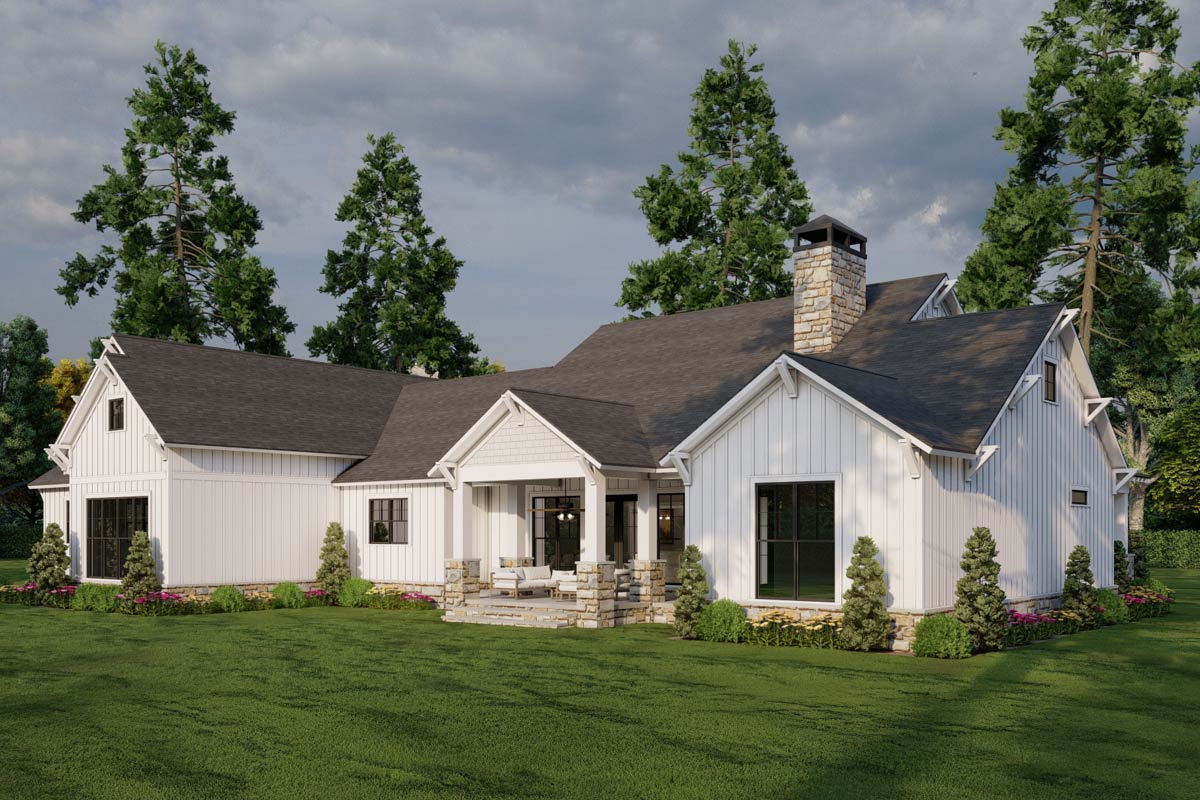
Interested in a modified version of this plan? Click the link to below to get it and request modifications.
