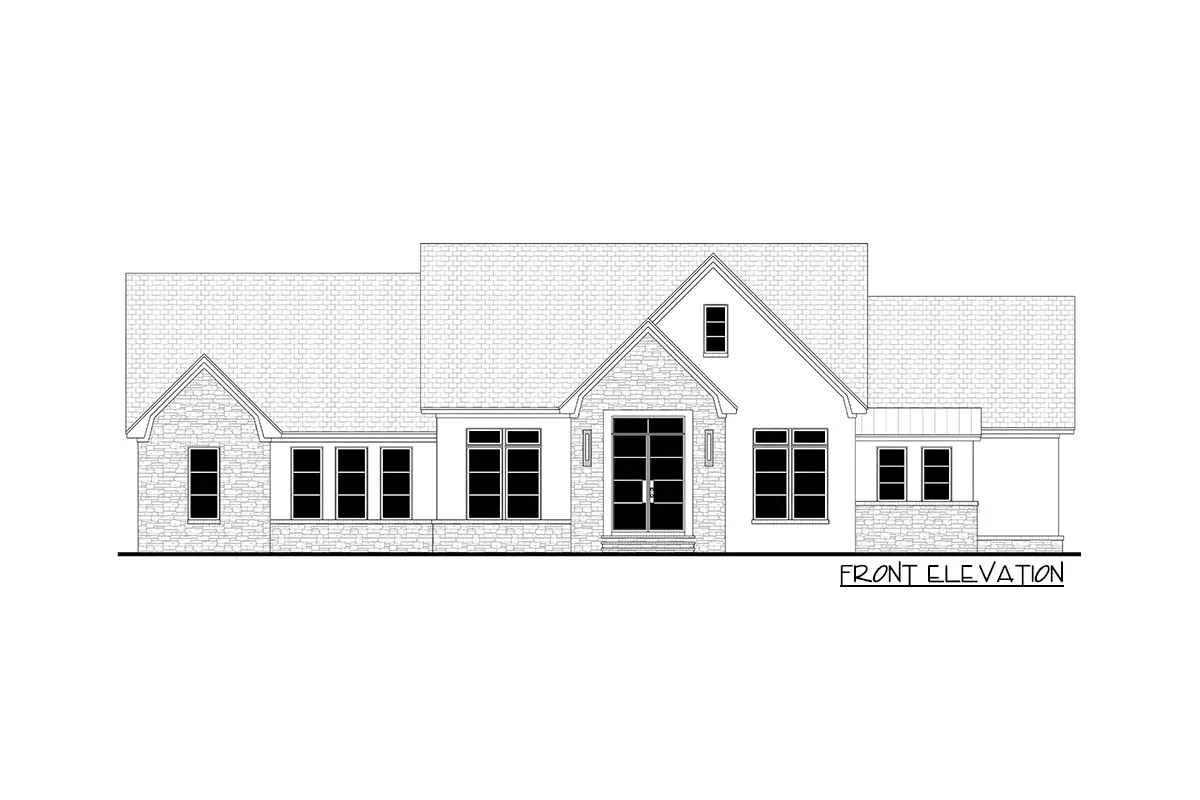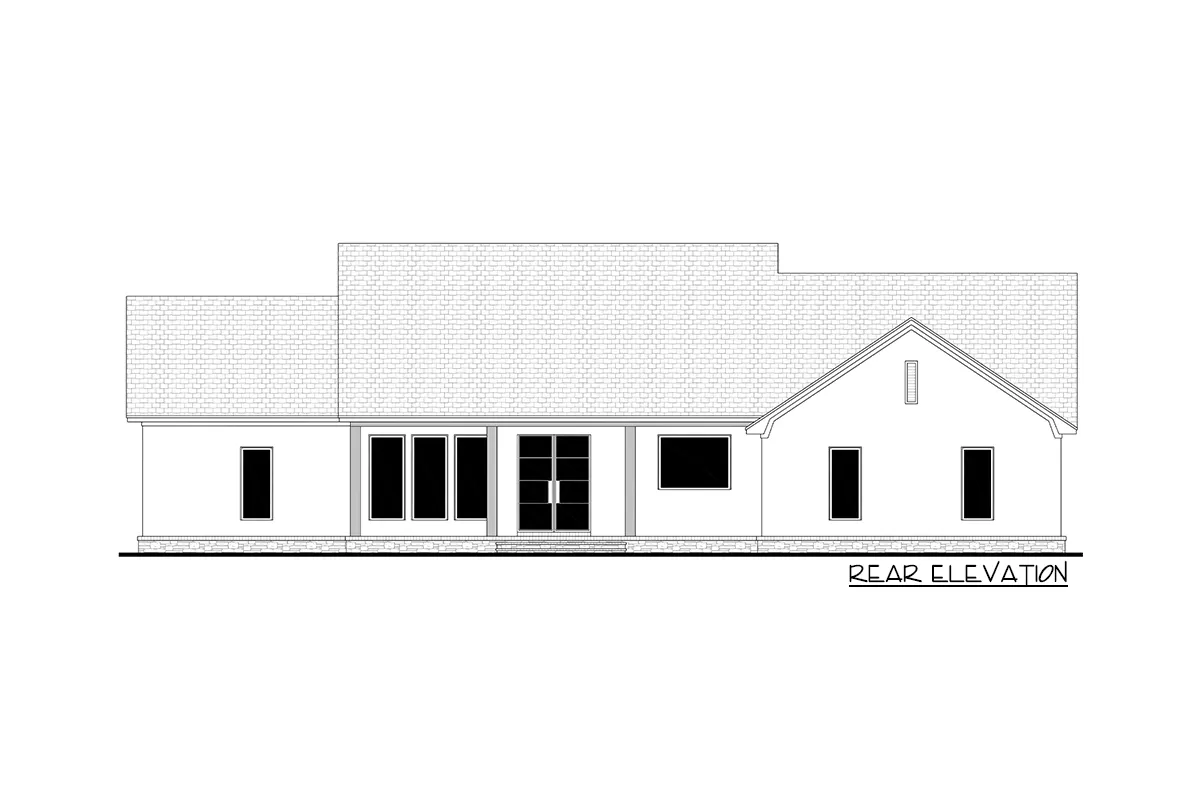3-Bed Modern Ranch House Plan with Hidden Pantry (Floor Plan)

Specifications:
- 2,295 Heated S.F.
- 3 Beds
- 2.5 Baths
- 1 Stories
- 2 Cars
When you first glance at this floor plan, it’s evident that it combines both charm and functionality—a true gem for anyone inspired by transitional style homes. With its open floor plan and well-zoned bedrooms, it seems perfect for both entertaining and private retreats.
The Floor Plans:



Great Room and Dining Area
As you walk through the front door, you’re immediately greeted by the spacious great room, with its vaulted ceiling adding a sense of grandeur. Imagine cozy evenings by the fireplace or hosting lively gatherings; the layout here supports it all effortlessly.
Adjacent to it is the dining area, ideal for family meals or dinner parties. The direct connection to the kitchen means you’re never too far from the action—or the next course.

Kitchen
Speaking of the kitchen, I must say, it’s a highlight for me.
The sizeable eat-at bar not only provides ample space for meal prep but also invites interaction during gatherings. You’ll appreciate the oversized walk-in pantry for storing all your culinary needs. It’s perfect if you love cooking or just want everything neatly organized and out of sight.

Den and Flex Room
Tucked away by the guest suites, the den is a versatile space that could serve as a quiet reading nook or a media room, depending on your preference. Connecting here is the flex room, accessible through both the hallway and the two guest bedrooms.
Whether you use it as a home office or for homework, it’s a valuable addition that enhances the home’s adaptability to different lifestyles and needs.

Bedrooms
The three bedrooms are thoughtfully placed. The guest bedrooms are versatile, well-sized, and share a conveniently located bathroom. Over in the secluded corner of the house, the main suite offers a peaceful escape.
The ample natural light here makes the room feel airy and serene—a perfect place to start and end your day. With an en suite that likely boasts all the amenities needed for comfort, this private area becomes more than just a bedroom; it’s a sanctuary.
Outdoor Access
Access to outdoor spaces is seamless, particularly from the great room and dining area, leading to what I assume is a gracious patio or deck. This setup invites indoor-outdoor living, making it ideal for those who enjoy relaxing outside or wish to host vibrant backyard parties.

Laundry and Garage
Conveniently located by the kitchen, the laundry room also serves as a mudroom directly from the garage. This is perfect for managing household chores efficiently without disrupting the rest of the home.
Also, with direct garage access, bringing in groceries or other supplies becomes a breeze.
Practical Considerations
One possible enhancement might be the integration of more sustainable features. For instance, could solar panels be added without disrupting the aesthetics?
Also, incorporating smart home technology could enhance both functionality and security, which is a big plus in my book.

Final Impressive Features
Lastly, the continuous flow through the spaces without feeling crowded is masterfully done here. Rooms are defined yet remain part of a cohesive whole. The balance of public and private spaces is also well considered, ensuring that the home meets a variety of needs and lifestyles.
As you ponder on this plan, think about your current lifestyle and future needs. Does this home meet those needs?
Could the flex room become something else you’ve always wanted, like a craft room or a small home gym? The beauty of this design lies not only in its appearance but also in its potential to adapt to various phases of life and preferences.
What do you think – could this be the home where you make your next set of memories?
Interest in a modified version of this plan? Click the link to below to get it and request modifications
