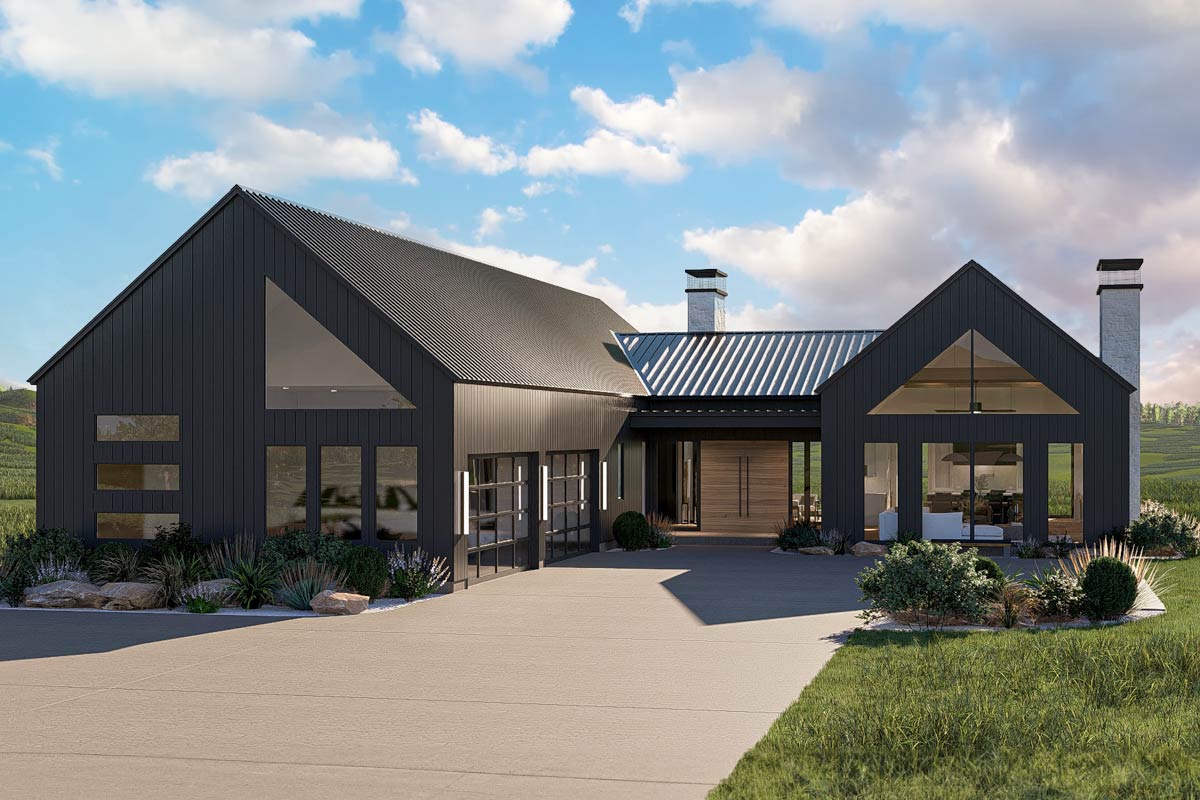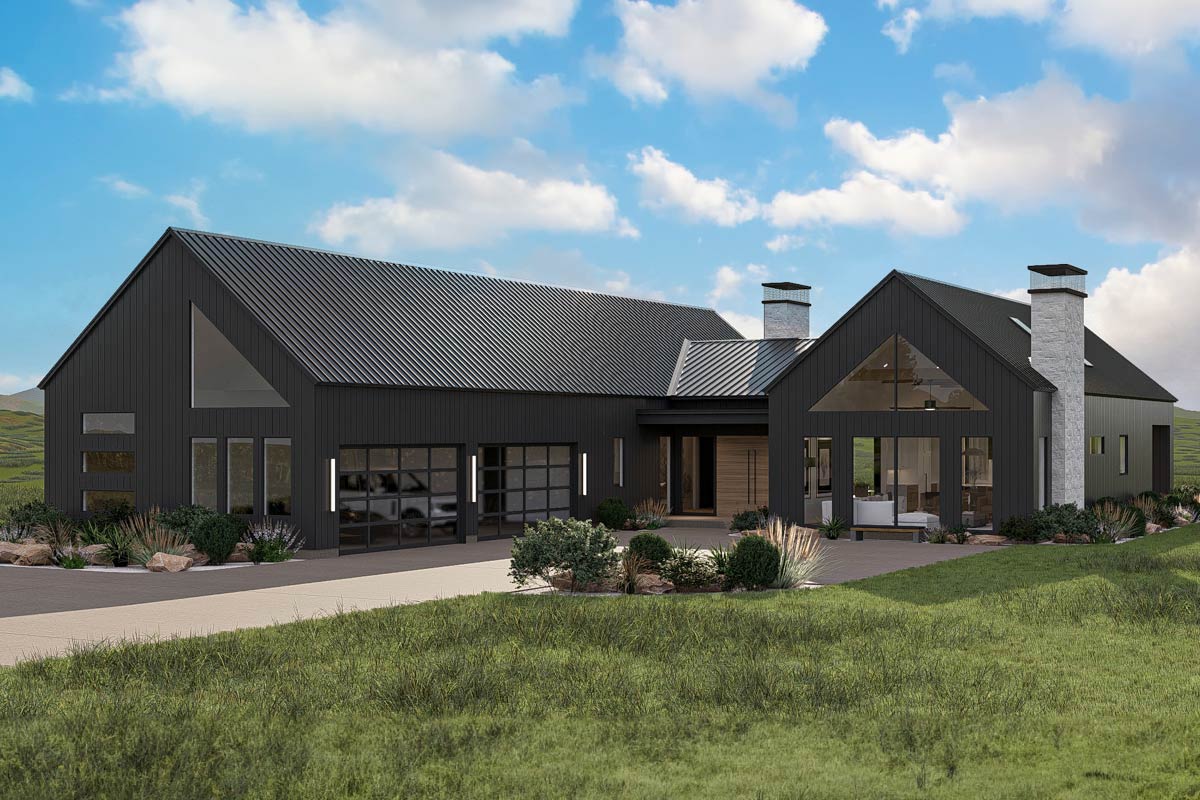3-Bed Modern Scandinavian Ranch House Plan Clustered Bedrooms – 2583 Sq Ft (Floor Plan)

This modern Scandinavian ranch house plan offers a unique blend of style and practicality, making it an enticing option for anyone looking to build or find inspiration for a welcoming home. The exterior is inviting with its vertical lap siding and expansive picture windows, while the interior emphasizes comfort and thoughtful design.
Specifications:
- 2,681 Heated S.F.
- 3 Beds
- 2.5 Baths
- 1 Stories
- 4 Cars
The Floor Plans:

Entry
As you step into the entryway, you’re greeted by a picture wall that sets a warm tone for the rest of the home. This space is not just a functional passage but an opportunity for you to showcase personal artwork or cherished photographs, immediately creating a welcoming environment.

Covered Porch
The covered porch, with a 10-foot ceiling, adds charm and functionality.
Imagine spending your mornings here with a cup of coffee or enjoying a quiet evening. It’s a versatile space that could easily become one of your favorite spots.

Master Bedroom (Mbr.)
The master suite is a standout feature of this home. Separated from the other bedrooms, it ensures privacy and quietude.
Its large windows flood the room with natural light, and the sloped ceiling adds a spacious feel. The double-sided fireplace is a luxury touch, offering warmth both in the bedroom and on the attached covered patio. It’s an ideal retreat within your home.

Master Bathroom
The master bathroom complements the suite with its generous size and thoughtful layout. Consider integrating a soaking tub or a walk-in shower to enhance your spa-like experience. Have you thought about how a double vanity could add convenience for daily routines?
Bedroom 2 (Br. 2) and Bedroom 3 (Br. 3)
Bedrooms two and three are comfortably sized, perfect for children, guests, or even a home office space. Both rooms share a bathroom, strategically located for privacy and accessibility.
Each room offers flexibility, so think about how you might want to use these spaces.
Do they feel right as bedrooms, or does a home office or hobby room resonate with you more?
Great Room (Grt. Rm.)
Walking into the great room, you’re met with cathedral ceilings and accent beams that create a sense of grandeur and openness. This is a space designed for interaction and relaxation.
The open access to the dining area keeps the layout airy and seamless, making it perfect for both everyday living and entertaining guests. Picture yourself hosting intimate gatherings or simply enjoying a cozy evening with family.
Kitchen (K.)
The gourmet kitchen is not only a hub for culinary creativity but also a well-thought-out space for functionality. The connection to the dining area promotes easy flow during meals and social events. The adjacent butler pantry is a practical addition, providing extra storage and prep space.
If you love cooking, think about how this area might support your culinary adventures.
Dining Area (Din.)
The dining area, with its cathedral ceiling, shines as an elegant and airy part of the home.
Natural light from the large windows enhances meals, whether you’re hosting dinner parties or enjoying a quiet family breakfast. How might lighting or furniture choices enhance the ambiance for you?
Pantry
The pantry is an essential feature for modern living, offering ample storage to keep the kitchen organized and clutter-free. It’s spacious enough to accommodate not just food supplies but perhaps small kitchen appliances as well, allowing your kitchen surfaces to be clear and functional.
Covered Patio
The covered patio off the kitchen and dining area extends your living space outdoors. With cathedral ceilings, it becomes an inviting area for outdoor dining or simply enjoying fresh air.
Consider how outdoor seating or decor could turn this into a beloved extension of your home.
Garage
A substantial garage with a cathedral ceiling offers shelter for vehicles and abundant storage. It could easily accommodate hobbies or projects, perhaps even a small workshop.
How could you see this space meeting your storage or recreational needs?
Laundry and Storage
Adjacent to the garage, the laundry area with ample storage options ensures functionality in daily routines.
Lockers provide organized space for outdoor wear or sports equipment. How important is it for you to have accessible and organized laundry facilities?
Mechanical Room (Mech.)
The mechanical room is strategically placed for easy access to home systems. It keeps the less glamorous but essential aspects of home maintenance out of the way, ensuring that your living spaces remain undisturbed and efficient.
Storage Room (Stor.)
With a dedicated storage room, you can keep seasonal items or less-used belongings neatly organized and out of sight. It’s a practical feature that contributes to a clutter-free home, adding to your everyday comfort.

Interest in a modified version of this plan? Click the link to below to get it and request modifications.
