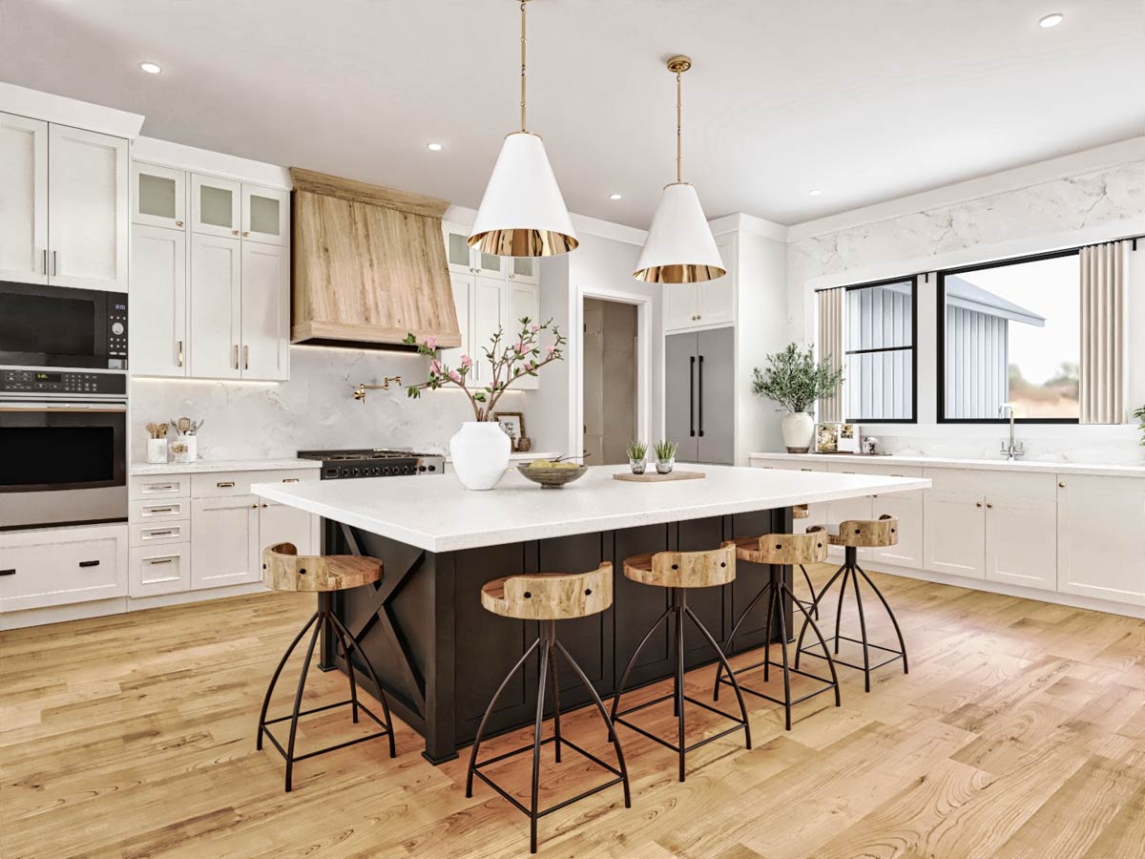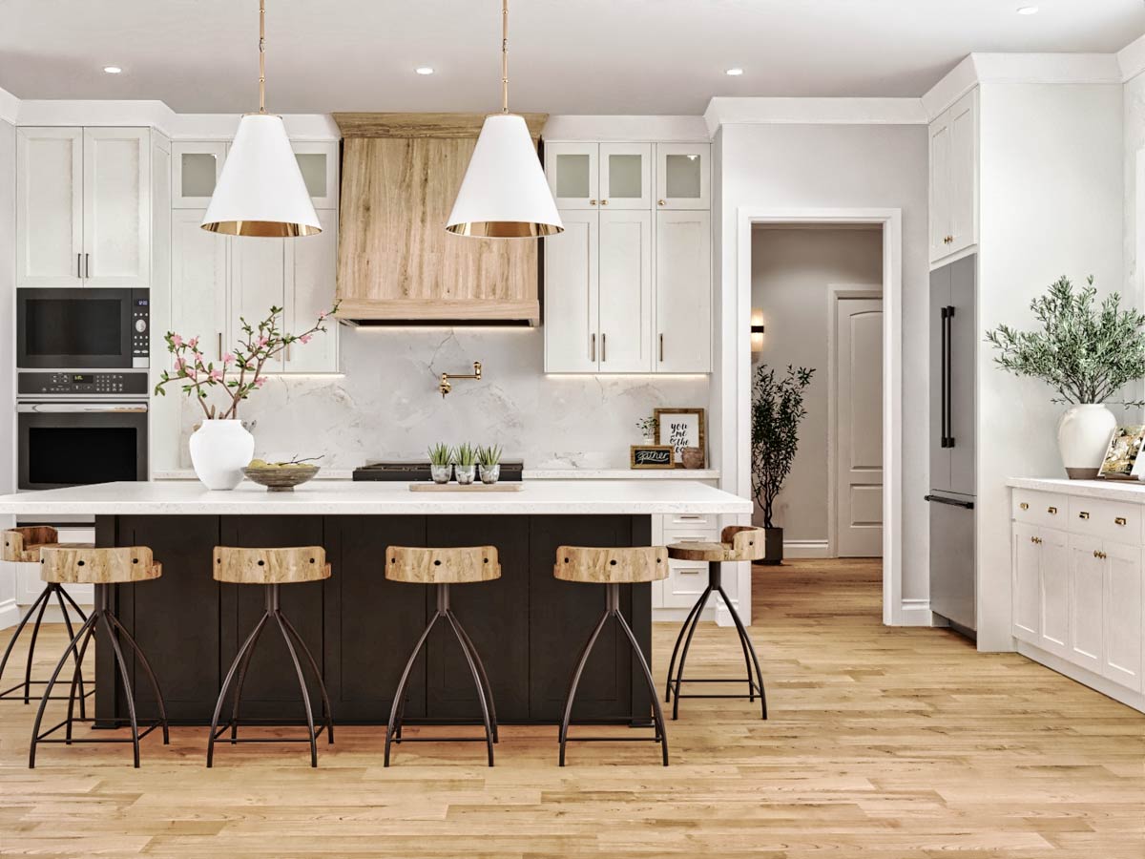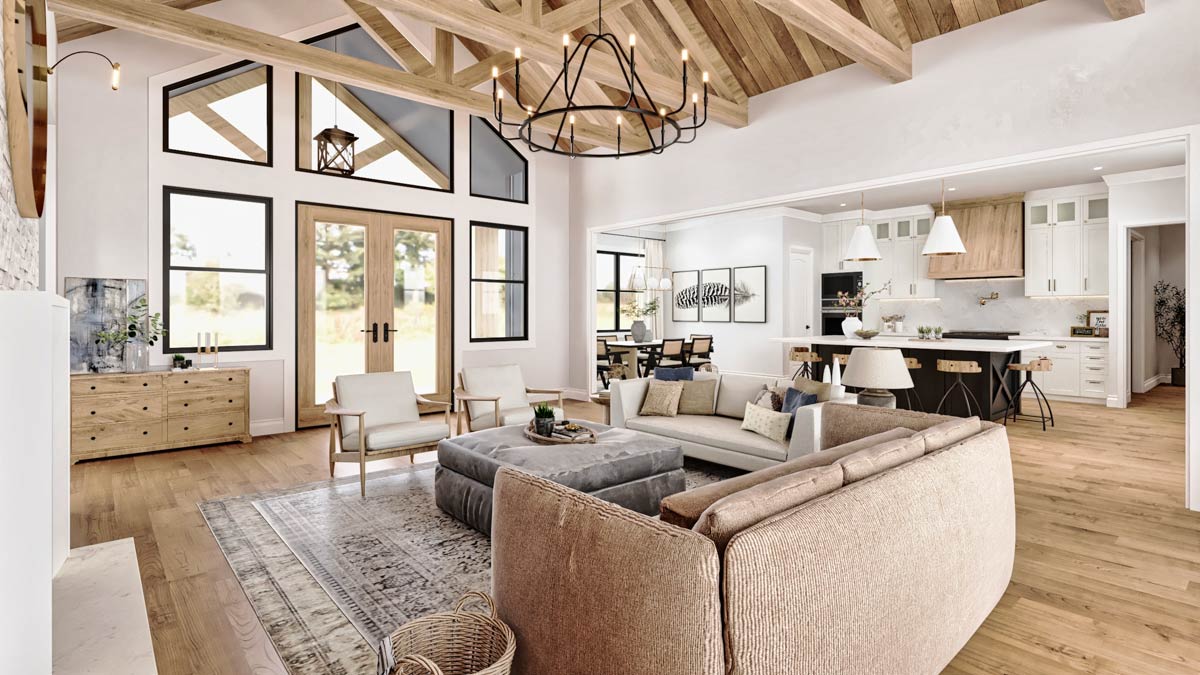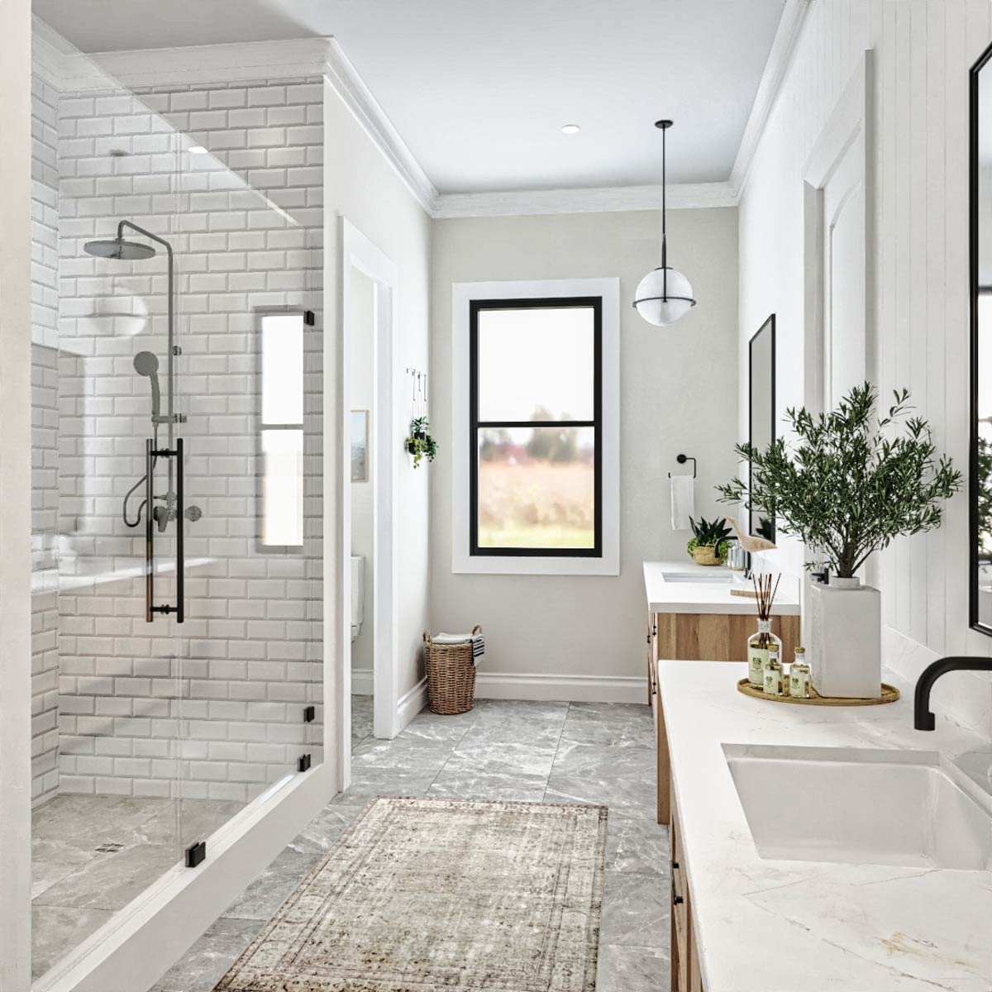3-Bed Mountain Craftsman House Plan with Laundry Access From Master Suite – 3402 Sq Ft (Floor Plan)

You can almost picture yourself arriving home, rounding the drive and catching that first glimpse of modern farmhouse lines paired with rugged mountain details.
That blend of crisp siding, sturdy stone, and warm wood beams at the porch really draws you in, even before you cross the threshold.
Inside, the spaces feel generous and filled with light, with rooms that flow easily into each other.
With two levels, 4 bedrooms, and a mix of both open gathering areas and private getaways, the layout strikes a great balance.
There’s plenty of space to spread out, spots to come together, and even a few quiet corners for downtime.
Let’s explore each space, from the welcoming covered porch to the flexible lower level.
Specifications:
- 3,402 Heated S.F.
- 4 Beds
- 3.5 Baths
- 1 Stories
- 2 Cars
The Floor Plans:


Covered Porch
Before you even enter the house, you get to pause beneath the wide covered porch.
Framed by natural wood beams and set off by stone accents, this porch offers a great place to relax, rain or shine.
I can easily see a couple of rocking chairs here, morning coffee in hand, or waving to neighbors as they pass.
Its generous depth keeps you sheltered, so this is a spot you’ll actually use—not just admire from outside.

Entry and Foyer
Once you step through the double front doors, the foyer greets you with an open, welcoming feel while still providing some definition.
The space encourages you to move forward, but it also gives you a moment to welcome guests, stash a jacket, or take in the view through to the main living spaces.
I like how the layout naturally guides you toward the social areas while keeping bedrooms more private.

Dining Room
A few steps in, the dining room opens up to your left. There’s plenty of room for a long rectangular table—a perfect spot for both casual breakfasts and big holiday dinners.

I really appreciate how the dining area connects directly to the kitchen and the great room, which keeps the conversation going at any gathering.
Large front windows bring in lots of light, making meals here feel special.
Kitchen
Moving into the kitchen, you’ll find a space that’s both inviting and practical. The central island stands out, with seating for five—perfect for everything from homework to casual coffee with friends.

Crisp white cabinets line the walls, while the matte black island base and wood vent hood add nice contrast.

Oversized pendant lights catch the eye, and the big window over the sink lets you look out onto the front yard.
The nearby pantry offers loads of storage and is easy to access without crowding the main space.
Lodge Room (Great Room)
Right next to the kitchen is the lodge room, where the vaulted wood-beam ceiling and wide, open layout make the space feel impressive.

Tall windows and French doors fill this room with sunlight. A white stone fireplace anchors one wall, flanked by sleek built-in cabinets for both style and function.

I imagine quiet evenings by the fire or bigger gatherings—there’s plenty of room for both.

The connection to the screened porch expands your living area even more.
Screened Porch
Just off the lodge room, the screened porch serves as an extra living room, only with the bonus of fresh air and backyard views.
Vaulted ceilings keep it airy, and the screens mean you can relax here without worrying about bugs or the weather.
Whether it’s iced tea in the summer or a blanket in early fall, this is a spot you’ll enjoy all year.
Personally, I think this porch could easily become your favorite retreat.

Bedroom #2 and Bedroom #3
A short hallway across from the lodge room leads to two bedrooms that share a bathroom.
Bedroom #2 is generously sized, with a big window and a closet that makes it easy to stay organized.
Just next door, Bedroom #3 offers a similar setup. This area works well for kids, guests, or even a home office if you need one.
The shared bath keeps mornings moving smoothly, with the tub and toilet set apart from the sinks so multiple people can get ready at once.

Shared Bath (B#2)
The shared bath between Bedrooms 2 and 3 is built for convenience. Dual vanities let siblings or guests get ready side by side.

The separated tub and shower area means no one has to wait for their turn to brush teeth.
Extra storage and durable finishes make this bathroom a practical part of everyday life.
Owner Bedroom
On the opposite side of the house, the owner bedroom offers a peaceful retreat. The vaulted ceiling adds height, and big windows bring in soft morning light.
There’s space here for a king-sized bed, a reading nook, and dressers without feeling crowded.
I especially like how this suite sits apart from the other bedrooms, giving you privacy and a quiet place to relax at the end of the day.

Owner Bath (B#1) and Walk-In Closet
Connected to the owner bedroom, the en suite bath stretches out in a long, rectangular layout.
The walk-in shower is lined in crisp white tile with matte black hardware and creates a real spa-like feel.
A double vanity offers plenty of counter space for two. My favorite feature is the walk-in closet—there’s tons of room for clothes and shoes, and it’s located right between the bathroom and the laundry, so your daily routine stays simple.

Powder Room
Just outside the owner suite, the powder room offers a convenient spot for guests or a quick stop after coming in from the garage. Its location keeps the main bath private while making sure everyone has access to what they need.

Laundry
Around the corner, you’ll find a laundry room that’s spacious enough to actually work in.
There’s room for sorting, folding, and even a drying rack or two. For busy families, I think this kind of space is a must—it means no more laundry baskets piling up in the hallway.
The direct connection to the walk-in closet makes laundry day run more smoothly.

Mud Room
Situated between the laundry and the garage, the mud room is built for everyday use.
There’s a bench for boots, hooks for jackets, and enough space to handle backpacks and sports gear.
This area acts as a smart transition zone, helping the rest of the house stay cleaner and more organized, especially when the weather’s messy.

Pantry
Next to the kitchen, the pantry is more than just a small closet. Deep shelving gives you space for groceries, appliances, and bulk items.
I think once you have this kind of storage, you’ll wonder how you managed without it.
Meal prep and shopping both get a lot simpler.

2-Car Garage
Moving through the mud room, you enter the attached two-car garage. It has plenty of space, with extra room for storage or a workbench along one side.
There’s even pulldown attic access for tucking away holiday decorations or out-of-season gear. The garage’s direct connection to the rest of the home makes hauling groceries or getting kids to school that much easier.

Staircase and Transition to Lower Level
Near the mud room, a staircase leads you down to the home’s lower level. This area isn’t just a basement; it’s a true extension of your living space, with both finished and unfinished rooms to fit all kinds of needs.

Hall and Storage
The lower level opens to a wide hall, giving access to several rooms. A handy storage closet sits right at the bottom of the stairs—perfect for keeping holiday decorations, sports equipment, or anything else organized.
I like how this part of the house acts as a central hub for everything downstairs.

Bedroom #4
One great feature on this level is Bedroom #4, a full-sized space that offers plenty of privacy.
This room works well for an older child, a live-in relative, or as a guest suite.
It has a generous closet and easy access to the lower level bathroom.

Bath #3
Just steps from Bedroom #4, the third bath is fully equipped with a tub and shower. This setup gives the lower level an independent feel, so guests or family don’t need to head upstairs when they need a bathroom.

Social Room
The social room is the real highlight of the lower level. There’s enough space for a big sectional, game tables, or even a home theater.
There’s also a spot for an optional bar or kitchenette, making it easy to serve snacks or drinks without running upstairs.
I think this room is ideal for movie nights, teen hangouts, or hosting game day parties.

Bar Storage and Optional Bar/Kitchenette
In one corner of the social room, you’ll find bar storage and space for an optional bar or kitchenette.
Imagine setting this up with a mini fridge, sink, and snacks for easy entertaining. Small details like this can really make gatherings more enjoyable.

Patio Slab
French doors from the social room open to a patio slab, creating another outdoor living area.
There’s room for a grill or a fire pit, so it’s easy to move between indoor and outdoor entertaining.
Guests can step outside without needing to go through the main floor.

Unfinished Rooms
The lower level also includes two large unfinished spaces. These are blank canvases: maybe you’ll want a home gym, an art studio, or just extra storage for everything from bikes to camping gear.
If you decide to finish them later, the extra square footage is already available.

Storm Shelter
For safety, the lower level has a dedicated storm shelter accessed through the unfinished area. Living in the country or in the mountains, it’s reassuring to have a secure space for your family when the weather turns unpredictable.

Workshop/Garage
At the far end of the lower level is a roomy workshop or additional garage. With its own full-sized garage door, this space is great for tools, hobbies, or storing an extra vehicle or ATV.
Every part of this home feels thoughtfully designed, giving you a place for every part of daily life.
The flow between the levels is smooth, and the layout supports both cozy nights in and big celebrations with family and friends.
What stands out most to me isn’t just the 3,402 square feet or the smart use of space—it’s how these rooms are ready to come alive when you make them your own.

Interested in a modified version of this plan? Click the link to below to get it from the architects and request modifications.
