3-Bed Mountain Craftsman Plan with Vaulted Great Room (Floor Plan)
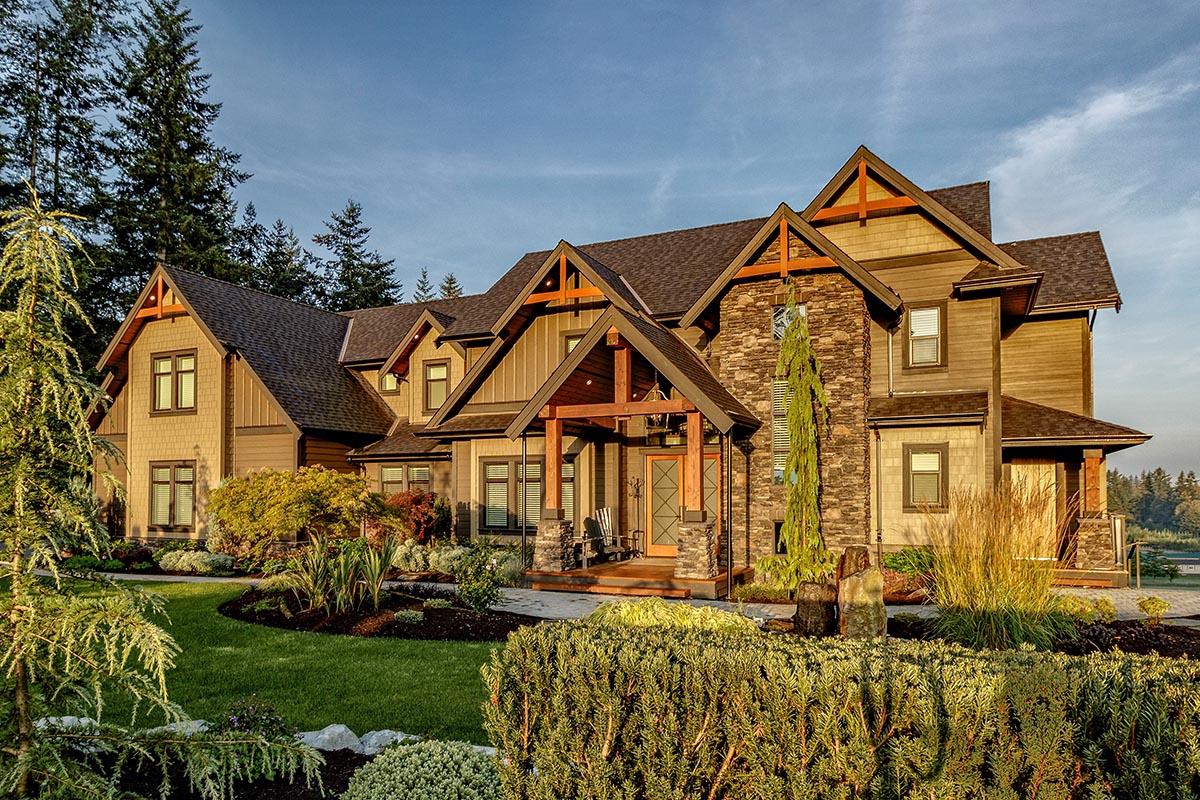
Welcome to a stunning 3,569-square-foot Mountain Craftsman home. With its charming gabled peaks, the front elevation immediately sets a welcoming tone.
As I see it, the continuity of the layout allows for an effortless flow between rooms, making it perfect for both everyday living and entertaining.
This home design embraces both practicality and comfort with conveniences like a 3-car garage, organized service areas, and spacious living quarters.
Specifications:
- 3,569 Heated S.F.
- 3 Beds
- 3.5 – 4.5 Baths
- 2 Stories
- 3 Cars
The Floor Plans:

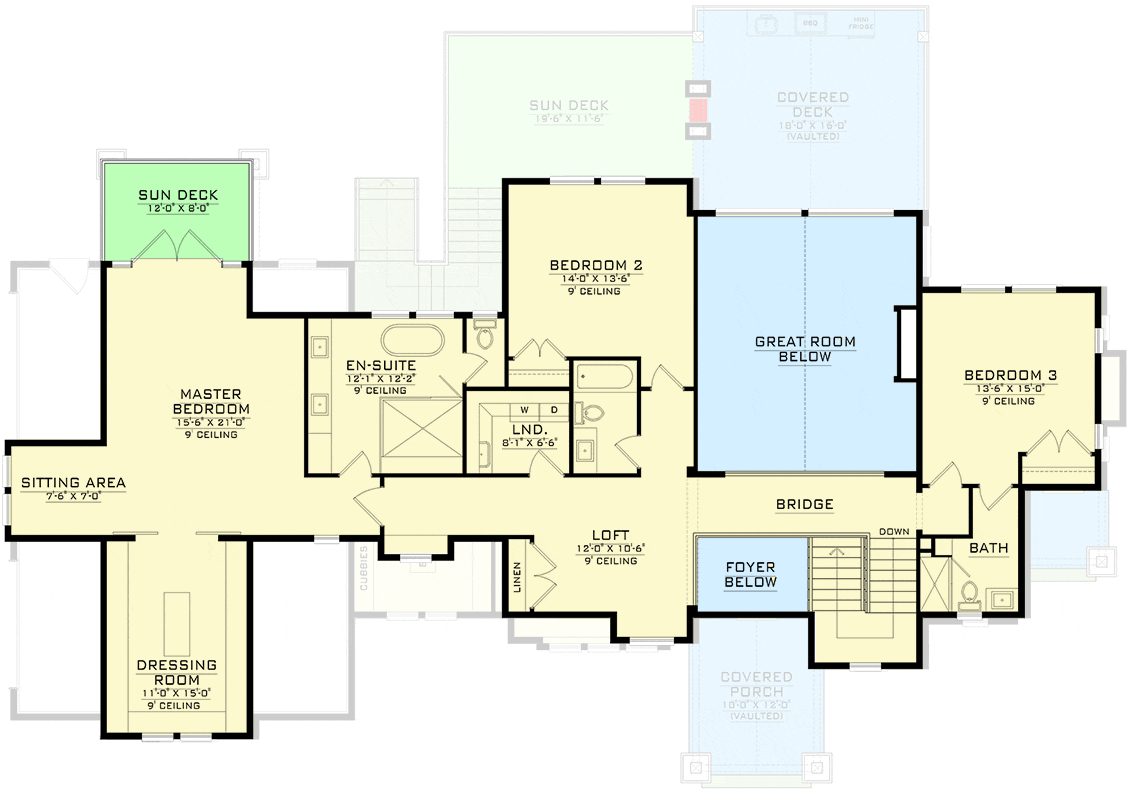

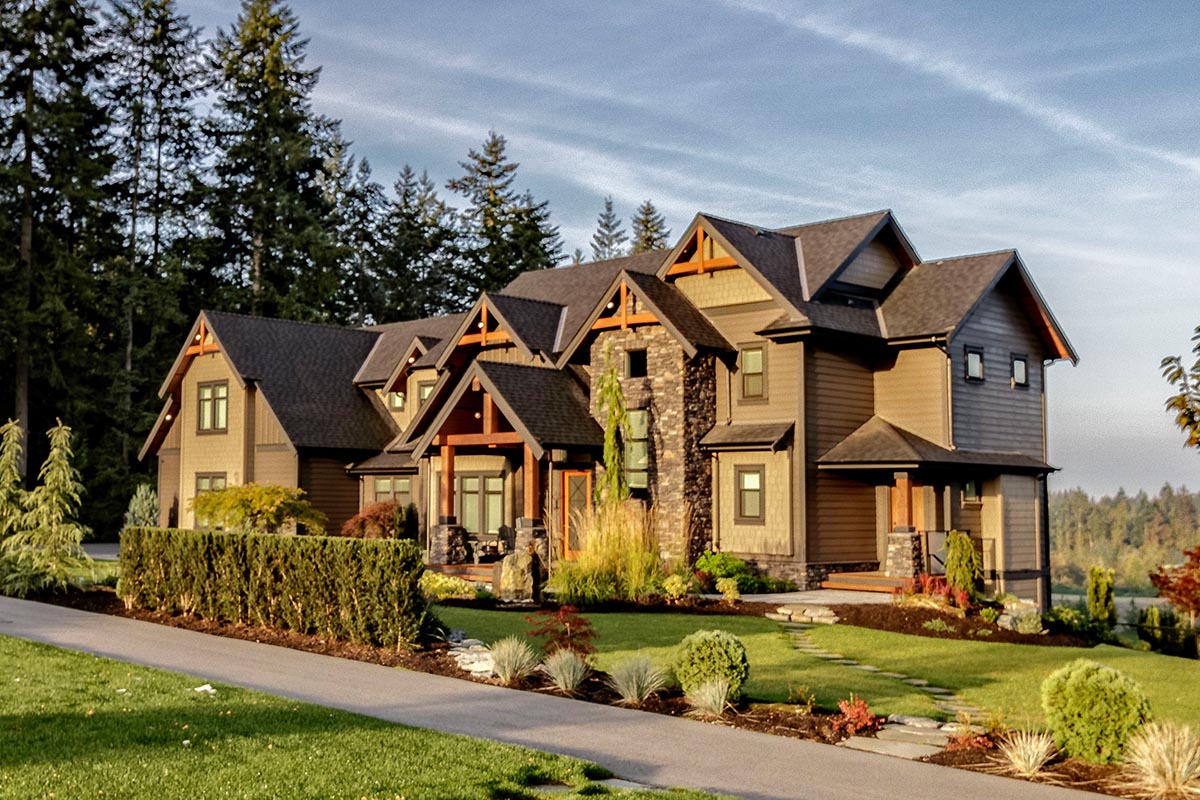
Garage
As you enter through the expansive 26′ x 35′ garage, which is perfect for car enthusiasts or those needing extra storage space, you’ll find easy access to the service areas. I think this setup cleverly keeps clutter and daily necessities tucked away from the main living spaces.
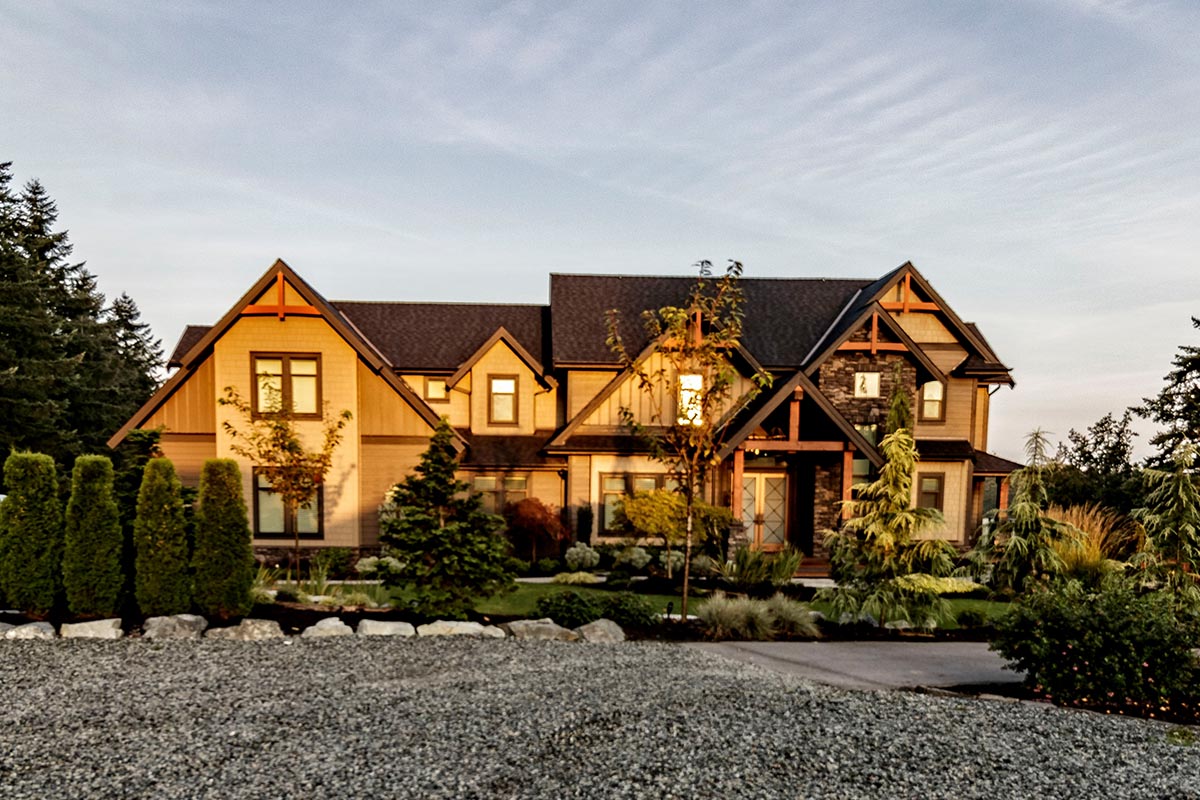
Mud Room
Moving into the mudroom, measuring 10’9″ x 10’6″, its strategic location adjacent to the garage is ideal for a busy family life.
You have ample cubbies and a bench, making transitions from outdoor adventures seamless and organized. There’s even a dedicated broom cupboard, which is a nice touch to keep everything neat.
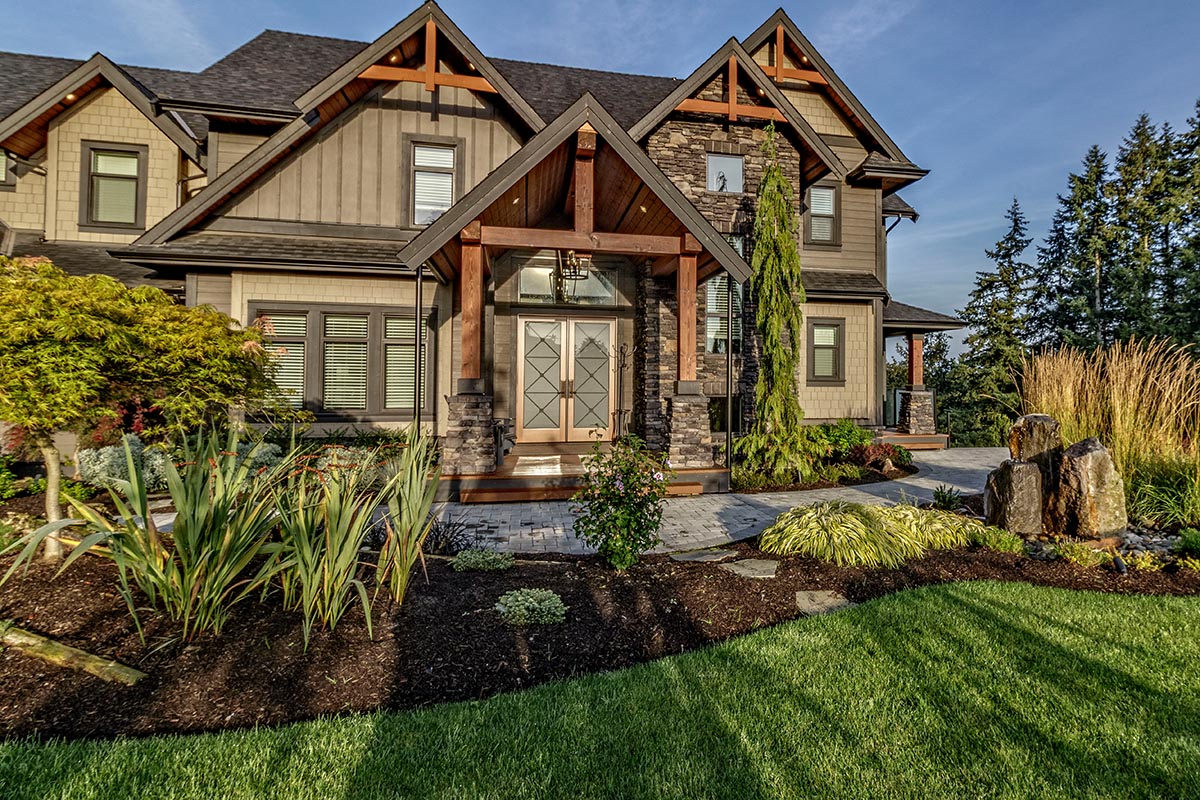
Pantry
The pantry, at 6’9″ x 6’0″, is conveniently placed just off the kitchen area.
It provides much-needed storage space, complete with a desk for those quick planning sessions.
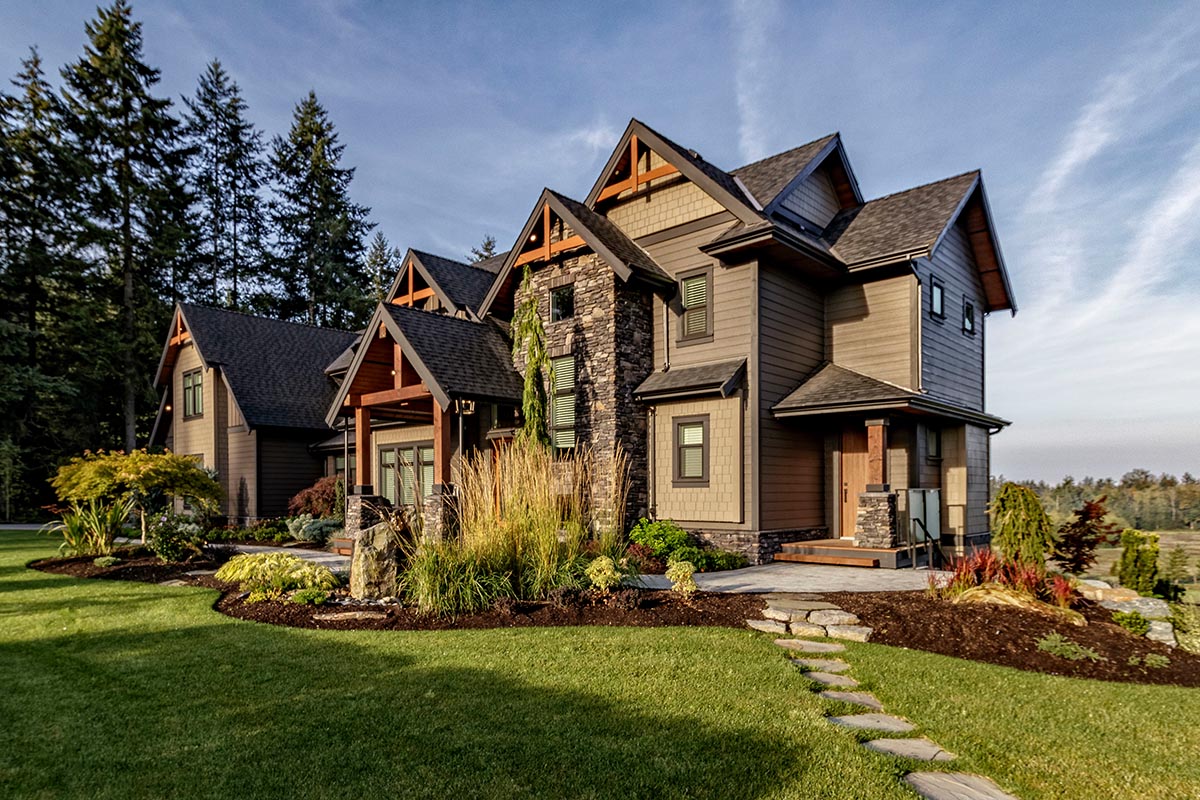
Kitchen
You’ll love the ample counter space along with the central island, perfect for prepping meals or casual dining.
The built-in cabinets and proximity to the pantry ensure that everything you need is within arm’s reach. With a 9-foot ceiling, the airy feel is something I find quite refreshing.
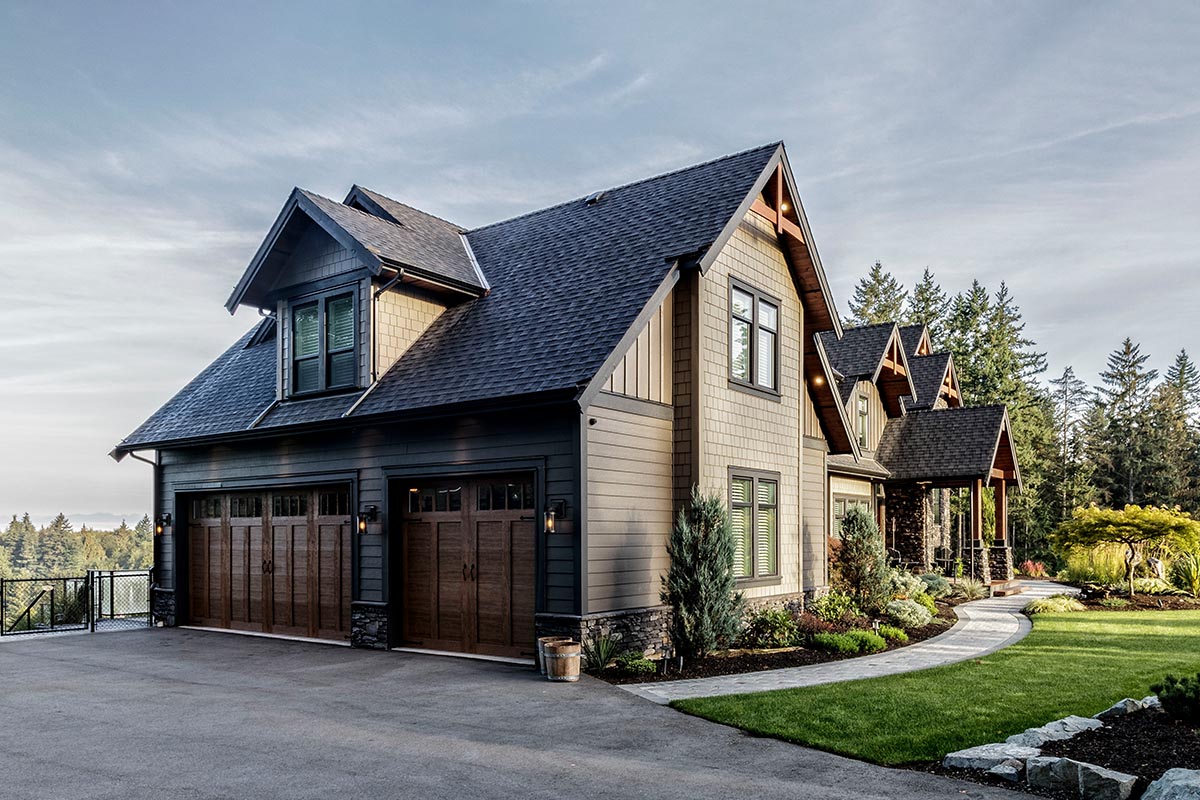
Dining Room
The dining room boasts a 9-foot tray ceiling, adding an elegant touch. At 15’6″ x 12’6″, it’s spacious enough for family gatherings or dinner parties with friends. The harmonious flow from kitchen to dining makes serving easy and emphasizes togetherness.
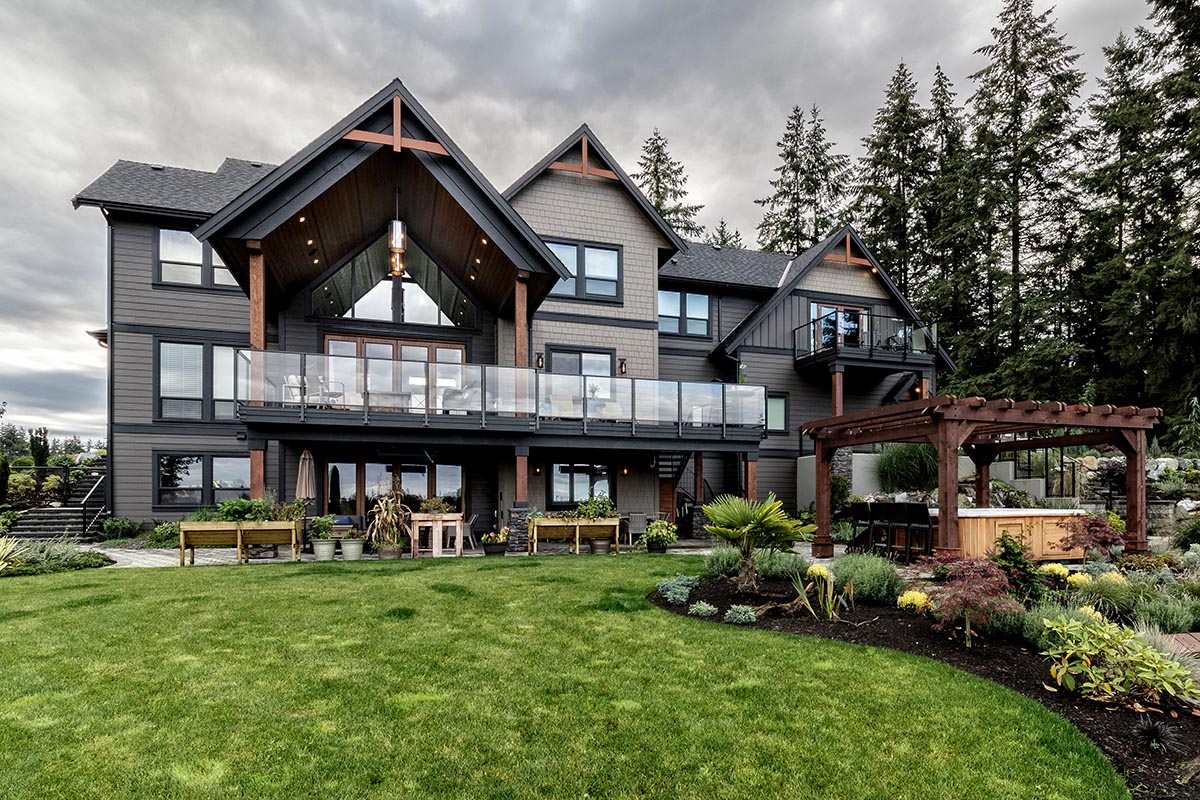
Great Room
In the great room, you’ll appreciate the warmth of the vaulted ceiling and the way this space opens to the outdoors.
It’s a perfect spot for relaxation and entertaining, especially since it leads directly onto the covered deck.
Covered Deck
The covered deck, measuring 18’0″ x 16’0″, provides a cozy retreat with a fireplace, making it usable year-round.
Imagine enjoying a hot drink here during colder months or hosting summer barbecues.
Den/Office
The den or office space comes with a coffered ceiling, and at 13’6″ x 15’0″, it can easily become your work-from-home headquarters or a quiet reading nook. It’s sufficiently detached to offer tranquility without being isolated from the main area.
Powder Room
Conveniently located near the primary living areas, the powder room adds functionality without taking up much space—a practical addition for guests or quick stops throughout the day.
Foyer
The foyer gives off a grand impression with its open-to-above design. I appreciate how it elegantly connects different areas of the house and welcomes natural light.
Sun Deck
From the kitchen, the sun deck at 19’6″ x 11’6″ opens another dimension to outdoor living.
It’s a delightful space for potted plants or morning yoga, extending your indoor activities to the outside world.
Upstairs: Master Bedroom
Onward to the master suite which offers a private sanctuary. The sun deck, overlooking serene views, extends from the master suite.
The attached dressing room and 5-fixture ensuite bathroom offer a luxurious start and end to your day. The additional sitting area, however, gives you a personal retreat for solitary moments—a clever use of space I think many will appreciate.
Bedroom 2 and 3
Bedrooms 2 and 3 provide comfortable accommodations with 9-foot ceilings that enhance their spacious feel. They share easy access to the upper-level laundry room, a modern convenience that I find incredibly practical.
Loft
The loft space at 12’0″ x 10’6″ offers endless possibilities. I see it as a cozy family reading corner or a children’s play area—it’s so flexible, tailored to your family’s needs.
Basement: Rec Room
The lower level opens up a world of possibilities. The expansive rec room at 32’0″ x 20’0″ is a multiplex of entertainment, ready for activities ranging from pool to yoga sessions.
Theatre
With its sunken, tiered design, the theatre offers a cinematic experience right at home.
At 17’8″ x 22’0″, it’s a unique feature that elevates the entire living experience.
Play Room and Gaming Room
Aligned for fun, the play and gaming rooms give both kids and adults a dedicated space to unwind.
The 14’0″ x 12’0″ playroom is perfect for kids’ imaginations to soar, while the gaming room at 13’0″ x 14’0″ can host endless battles in favorite games.
Mechanic Room
Lastly, the mechanical room, at 9’3″ x 10’0″, ensures all essentials are housed securely, blending functionality seamlessly into the home’s design.
So, what do you think?
What areas could you envision adapting to your and your family’s unique lifestyle? Would expanding certain spaces cater better to future needs?
Interest in a modified version of this plan? Click the link to below to get it and request modifications.
