3-Bed Single-Story Farmhouse with Home Office – 2197 Sq Ft (Floor Plan)
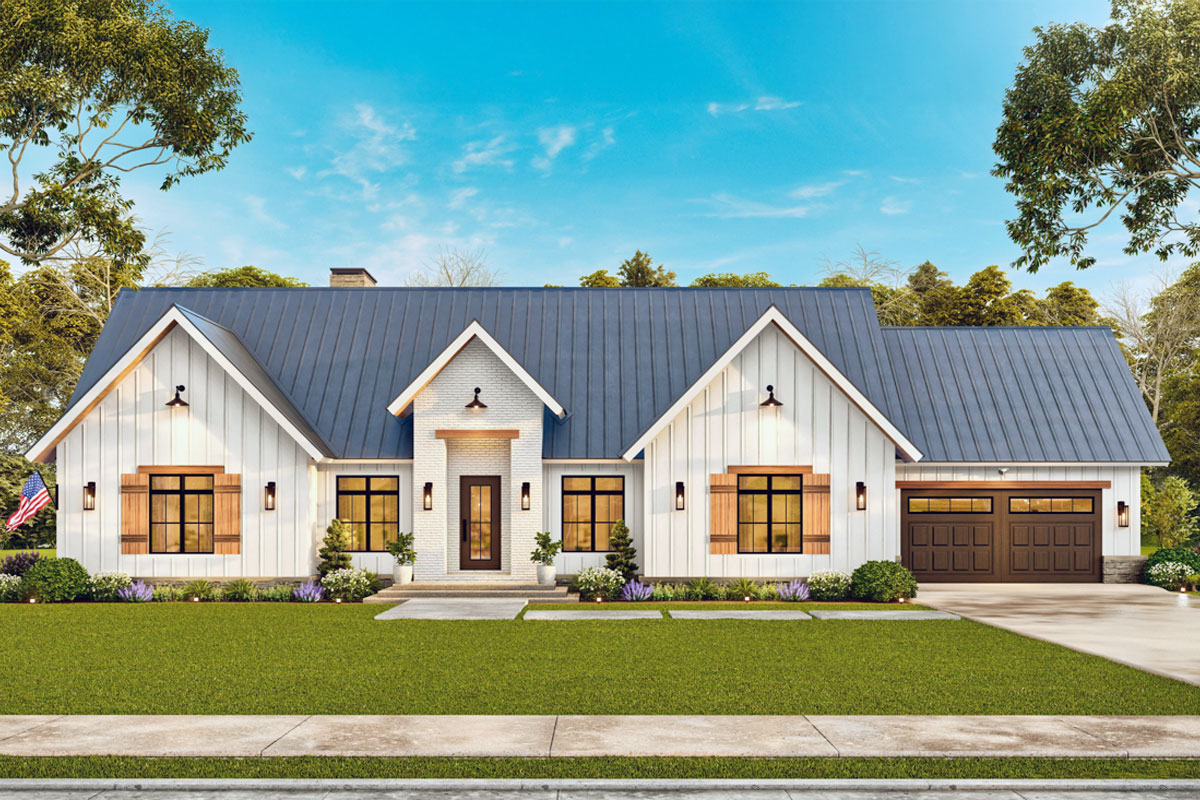
You know that feeling when you walk up to a house and instantly sense it could be home?
That’s what I get from this modern farmhouse. It blends simple charm with fresh, thoughtful details.
With 3 bedrooms and a spacious layout just under 2,200 square feet, everything feels connected without being crowded.
There’s room to spread out, relax, and entertain, both inside and out. Let’s walk through each space together and imagine how daily life might unfold in a home like this.
Specifications:
- 2,197 Heated S.F.
- 3 Beds
- 3 Baths
- 1 Stories
- 2 Cars
The Floor Plans:
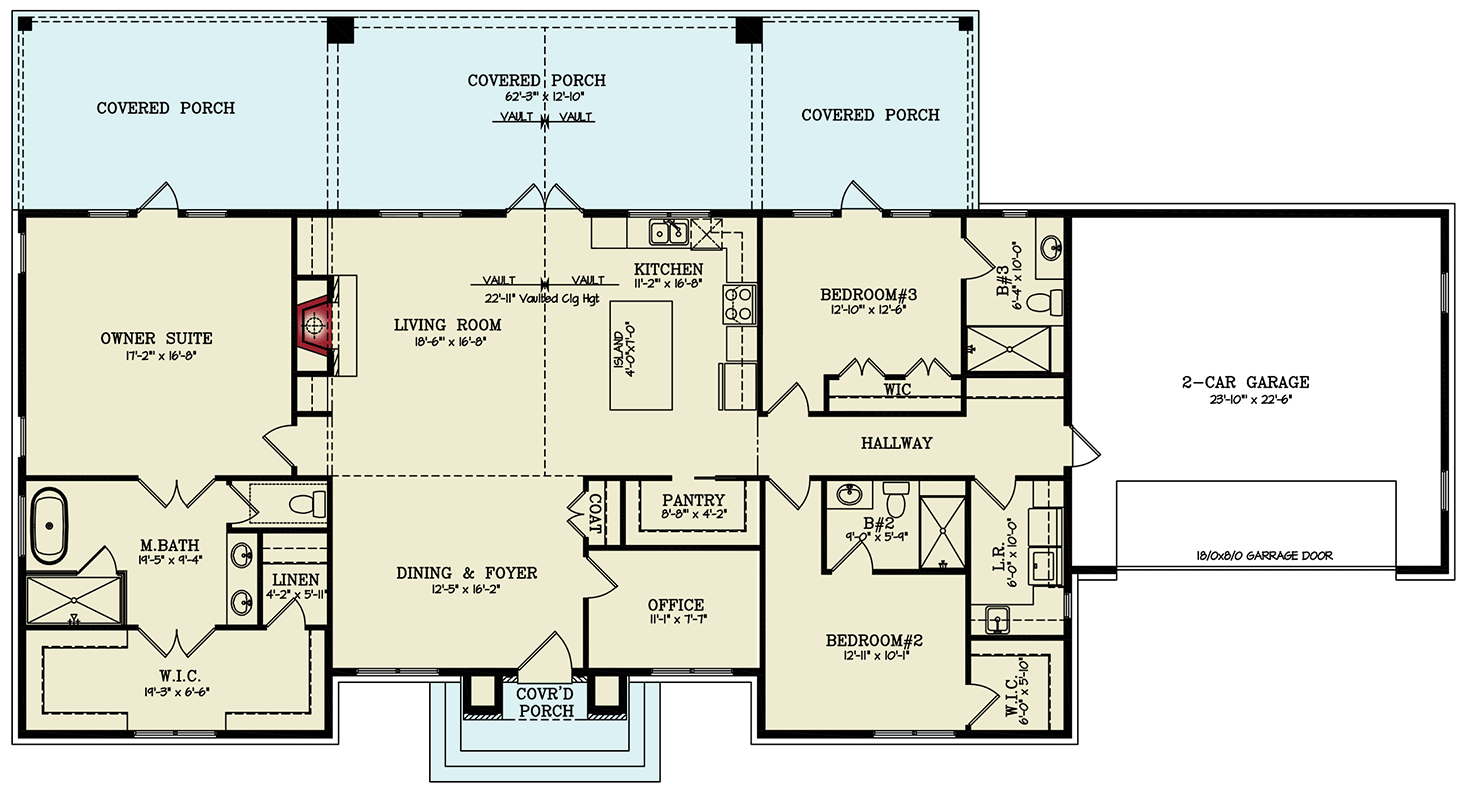
Covered Front Porch
The approach really sets the mood. As you head up to the covered front porch, you’ll notice the crisp white siding, natural wood accents, and black-framed windows that give the home a welcoming presence.
The porch is wide enough for a pair of rocking chairs or a seasonal display, and the overhang keeps you protected from sun or rain as you greet guests or pause before going inside.
It’s a classic farmhouse touch, updated for today’s style.
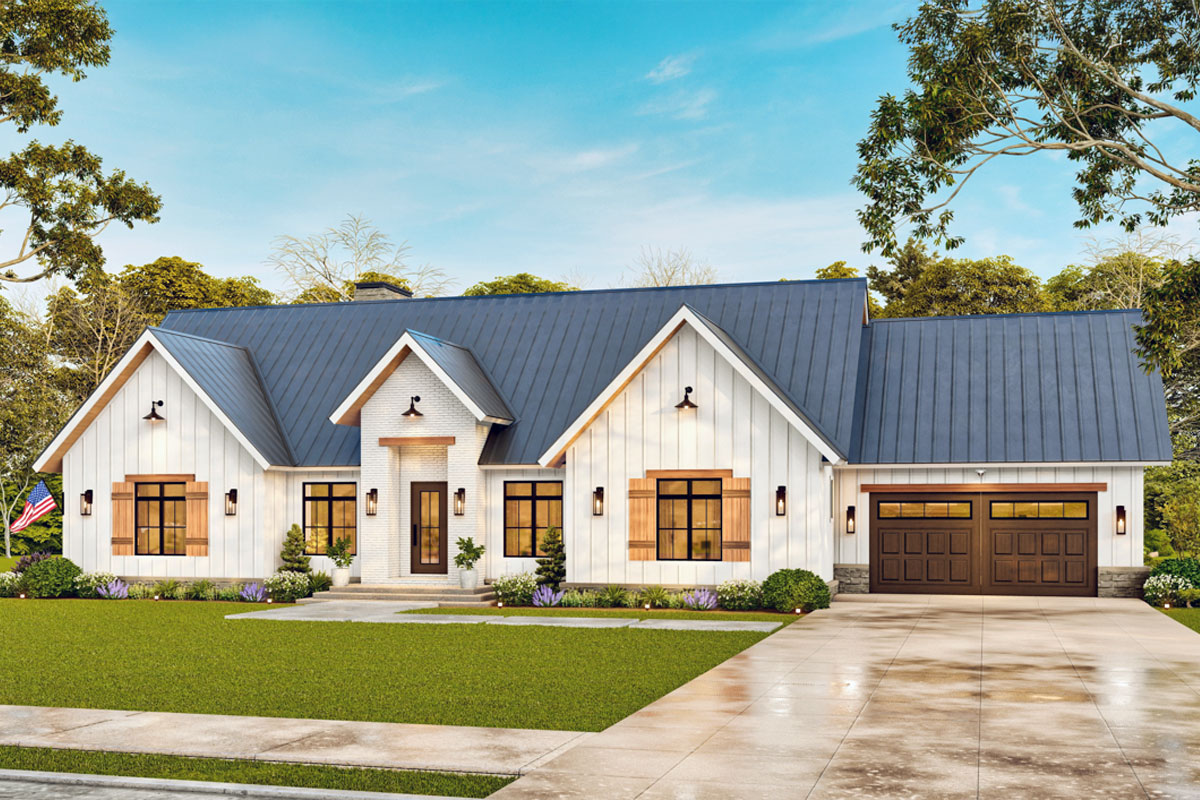
Dining and Foyer
When you enter, you’re welcomed by a bright, open foyer that flows right into the dining area.
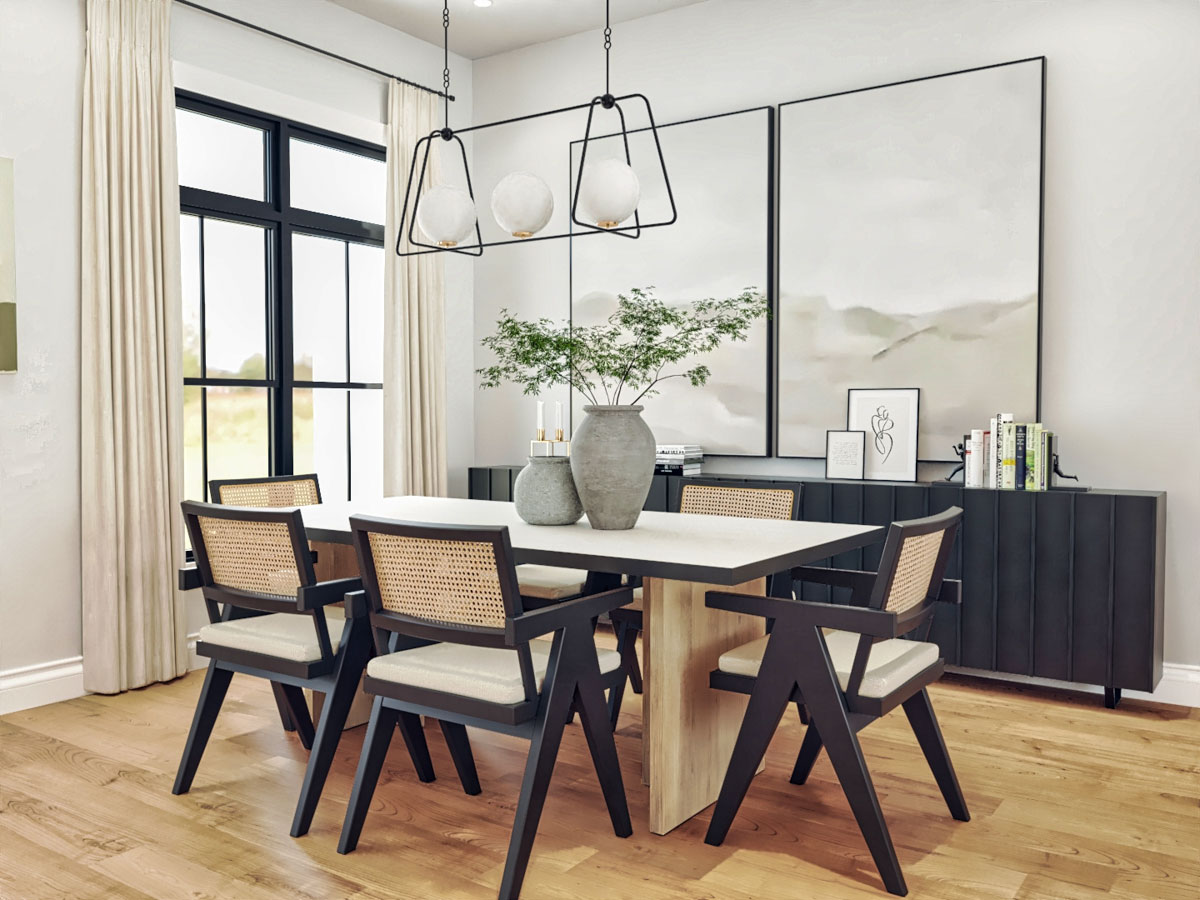
This space is generous and makes it easy to picture a large family table or a mix of seating for dinner parties or casual meals.
Light pours in from the front window, and the clean lines give you a sense of calm as soon as you arrive.
I think the placement works well for anyone who wants a dining room that’s part of the main flow, yet still feels special during gatherings.
Office
Just off the foyer, you’ll spot the office. It’s set behind a door, so you get privacy for work or study without feeling closed off.
The room is compact and efficient, just large enough for a desk, bookshelves, and maybe a comfy chair for reading or calls.
If you work from home or need a spot for homework, this office is designed to keep things productive while staying out of the main living areas.

Pantry
Heading farther into the home, you’ll find the pantry right between the kitchen and the dining/foyer area.
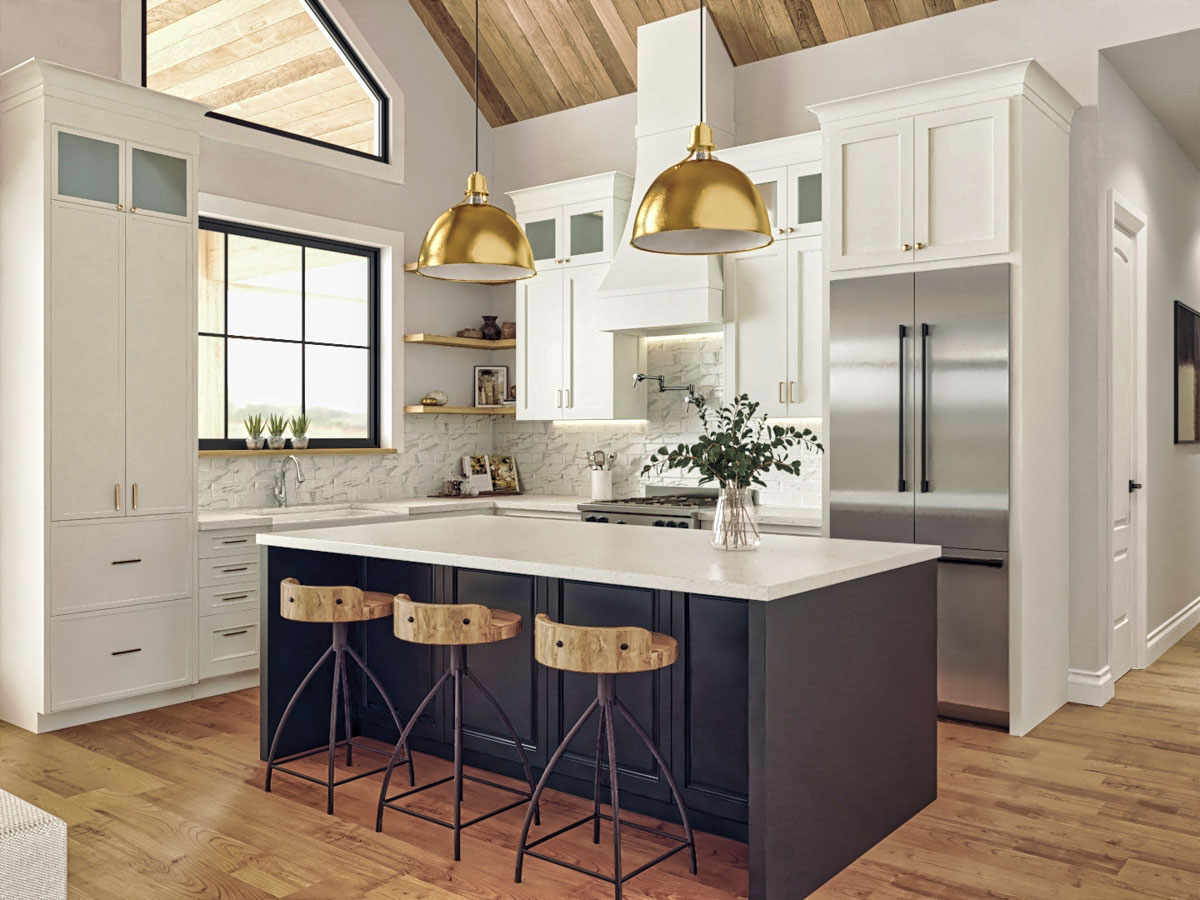
It’s a walk-in pantry, making it easy to keep everything organized, whether you stock up in bulk or just like having snacks within reach.
With shelving on all sides, you’ll find a spot for everything from small appliances to baking supplies and breakfast cereals.
Daily life just feels smoother when your kitchen essentials are organized and easy to grab.
Kitchen
The kitchen features a vaulted ceiling and a big window that keeps the space airy and bright.
The island is the real star here. It comfortably seats three and gives you plenty of workspace for prepping meals, morning coffee, or baking projects with the kids.
Crisp white cabinets and a navy island feel fresh and modern, and gold fixtures give it that modern farmhouse flair without being flashy.
I love how the kitchen connects directly to both the living and dining areas. You can chat with friends at the island while dinner simmers, so everyone feels part of the action.

Living Room
Just beyond the kitchen, the living room is where the home’s open-concept design really shines.
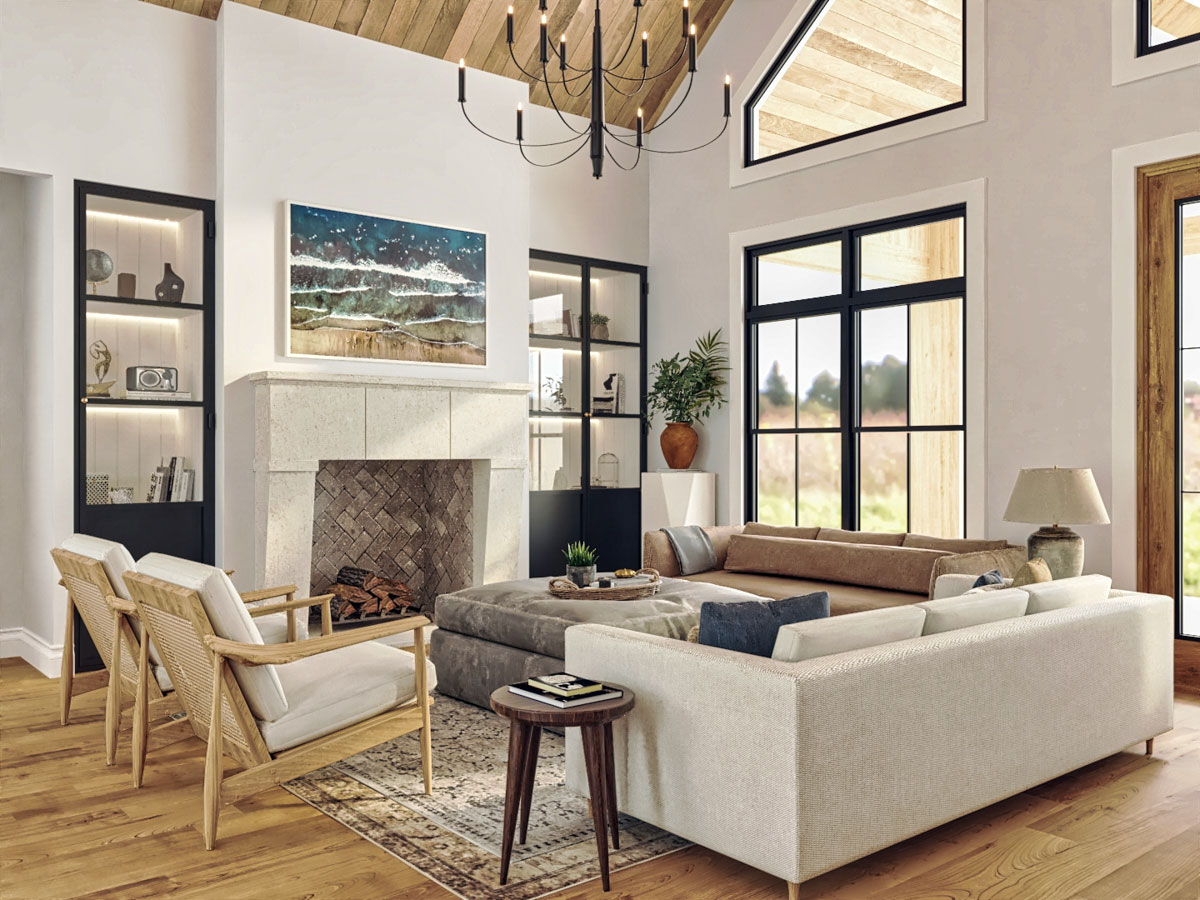
The vaulted wood ceiling gives a sense of spaciousness, and a full wall of tall windows lets sunlight pour in.
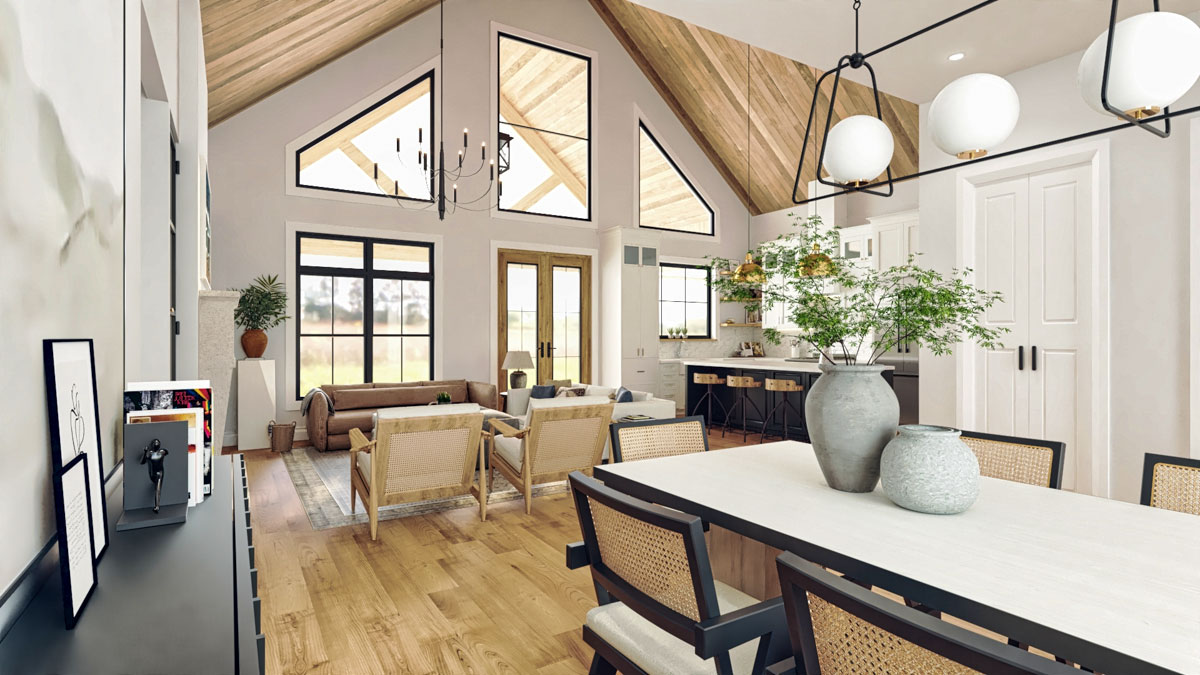
There’s a stone fireplace at one end, framed by built-ins that are perfect for displaying books, photos, or favorite treasures.
The room easily fits a large sectional and extra armchairs, giving you space for movie nights, quiet reading, or hosting friends.
The light wood floors and black window frames pull together the modern farmhouse style, making this a spot I’d want to relax in.
Covered Rear Porch
Slide open the doors at the back of the living room and you’ll step onto the covered rear porch.
This space stretches almost the entire width of the house, giving you options for outdoor dining, lounging, or even a hammock.
The vaulted ceiling continues outside, so the porch feels like a natural extension of your living space.
I can imagine quiet mornings with coffee or lively summer evenings grilling with friends while kids play in the yard.
Adding string lights or outdoor rugs would make it your own.

Owner Suite
On one side of the living room, you’ll find the owner suite. This bedroom is generously sized, with windows on two walls and French doors opening directly to the rear porch.
There’s space for a king bed, nightstands, and even a cozy chair for reading or enjoying the view.
The room feels like a retreat, set apart from the main living areas. I really appreciate how the layout gives you privacy without making you feel disconnected from the rest of the house.

Master Bathroom
The attached master bath keeps things open and spa-like. A double vanity runs along one wall, with two sinks, wide mirrors, and stylish gold fixtures.

The glass-enclosed shower is roomy, set next to a freestanding tub beneath a big window that fills the space with morning light.

White shiplap, marble-look floors, and wood accents make it feel warm without being busy. There’s even a built-in niche for shower essentials and enough counter space to keep everyone’s routine running smoothly.
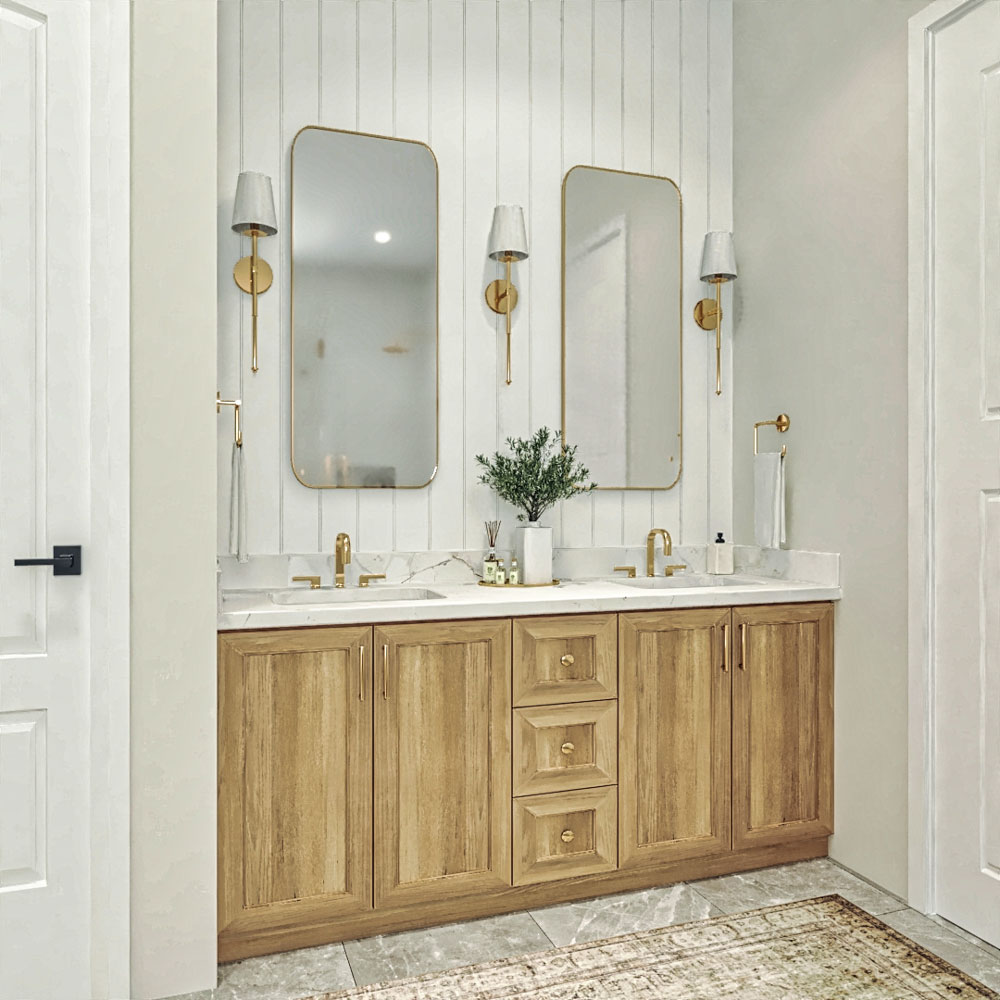
This bathroom is both functional and relaxing—a place you’ll want to slow down and unwind.
Master Closet
Next to the bathroom is a walk-in closet that nearly spans the width of the suite.
There’s enough space for all your clothes, shoes, and accessories. You might even add a bench or small dresser in the middle.
I think storage like this makes life easier, since you’re not squeezing everything into a tight spot.
Each morning feels more organized when you have room to spread out.

Linen Closet
Outside the master suite, you’ll find a linen closet. It’s sized to hold towels, bedding, and all those extras that never seem to have a home.
Having a dedicated spot for linens near the bedrooms just makes daily life more convenient, and I appreciate how it keeps things simple and clutter-free.

Bedroom #2
Across the main hallway, Bedroom #2 sits near the front of the house. This room is a good size for a child, guest, or even a hobby space.
There’s a double window for light and a spacious closet with shelving, so it’s flexible for whatever you need.
You could use it as a nursery, a hobby room, or a welcoming spot for visitors.

Bathroom #2
Bathroom #2 is right next to Bedroom #2 and easy to access from the hallway.
It features a vanity with storage, a tub-shower combo, and a bright window. The space is simple, clean, and functional.
With storage for toiletries and room to move, mornings here won’t feel cramped.

Laundry Room
As you head farther down the hallway, the laundry room opens up with ample counter space above the washer and dryer, plus an L-shaped work area.
There’s plenty of cabinetry, floating shelves for baskets or jars, and even a spot to store cleaning supplies.
The vibe is open and organized, making laundry day less of a chore. I like how the laundry room is close to the bedrooms, but not so close that you’ll hear machines running at night.

Bedroom #3
At the back corner of the home, Bedroom #3 offers extra privacy. It features a large window and its own walk-in closet, so there’s plenty of room for storage.
This space would work well for an older child, teen, or as a long-term guest suite.
The quiet location and roomy closet give you flexibility for everything from clothes to extra bedding or seasonal gear.

Bathroom #3
This bathroom serves Bedroom #3 and the back hallway. It’s compact, yet has a shower, toilet, and sink.
The finishes match the rest of the home’s understated style. Everyone has easy access, so you won’t have a morning bathroom bottleneck.

Walk-In Closet for Bedroom #3
Bedroom #3’s walk-in closet is nearly seven feet long, offering more than just a standard reach-in.
There’s shelving on both sides, plenty of hanging space, and room up top for bins or luggage.
For anyone who loves clothes, sports equipment, or just wants extra space, this closet is a real bonus.

Hallway
The hallway connects the right side of the home, leading to the two bedrooms, two bathrooms, and the laundry room.
It’s wide enough to hang family photos or art, and it makes the flow of the home easy and logical.
You won’t have to cut through main living spaces to reach the private rooms, which I think helps the house feel quiet and restful.

2-Car Garage
At the far end, the 2-car garage is accessed by a door off the hallway.
It’s spacious, with extra width for storage along the walls and plenty of room for vehicles, bikes, or a small workshop.
You’ll have easy access to the front driveway and a direct route into the kitchen and pantry, so bringing in groceries or gear is a breeze.
The garage truly feels like an essential part of daily life, not just an afterthought.
This home balances open gathering spaces with private retreats, giving you options for every part of your day.
You can host a crowd, work quietly from your office, or enjoy a slow morning on the porch.
Each room is designed to make life a little fuller and a lot more comfortable.

Interested in a modified version of this plan? Click the link to below to get it from the architects and request modifications.
