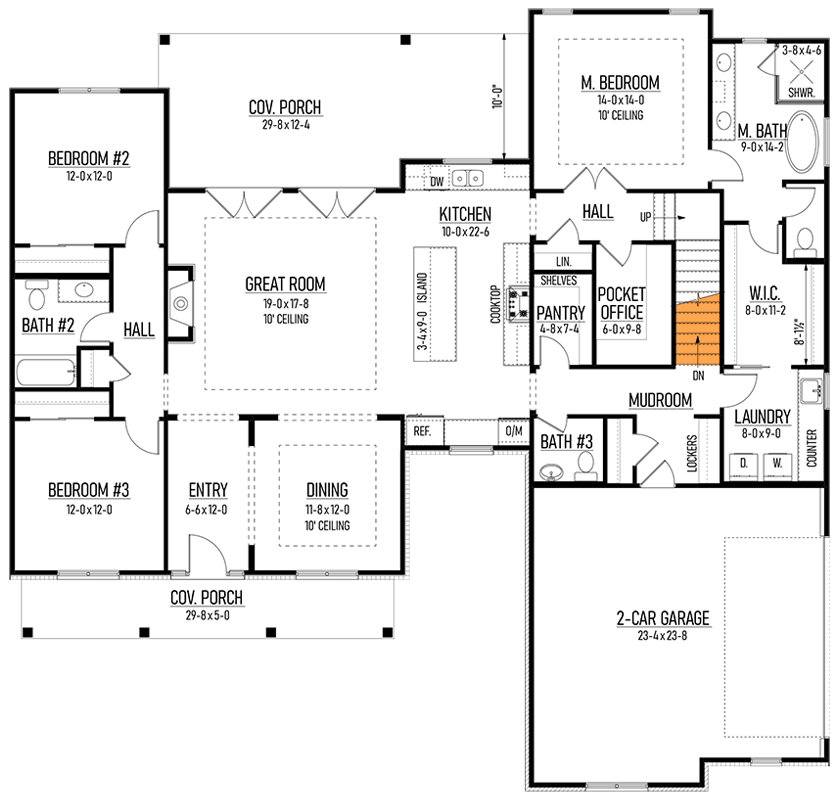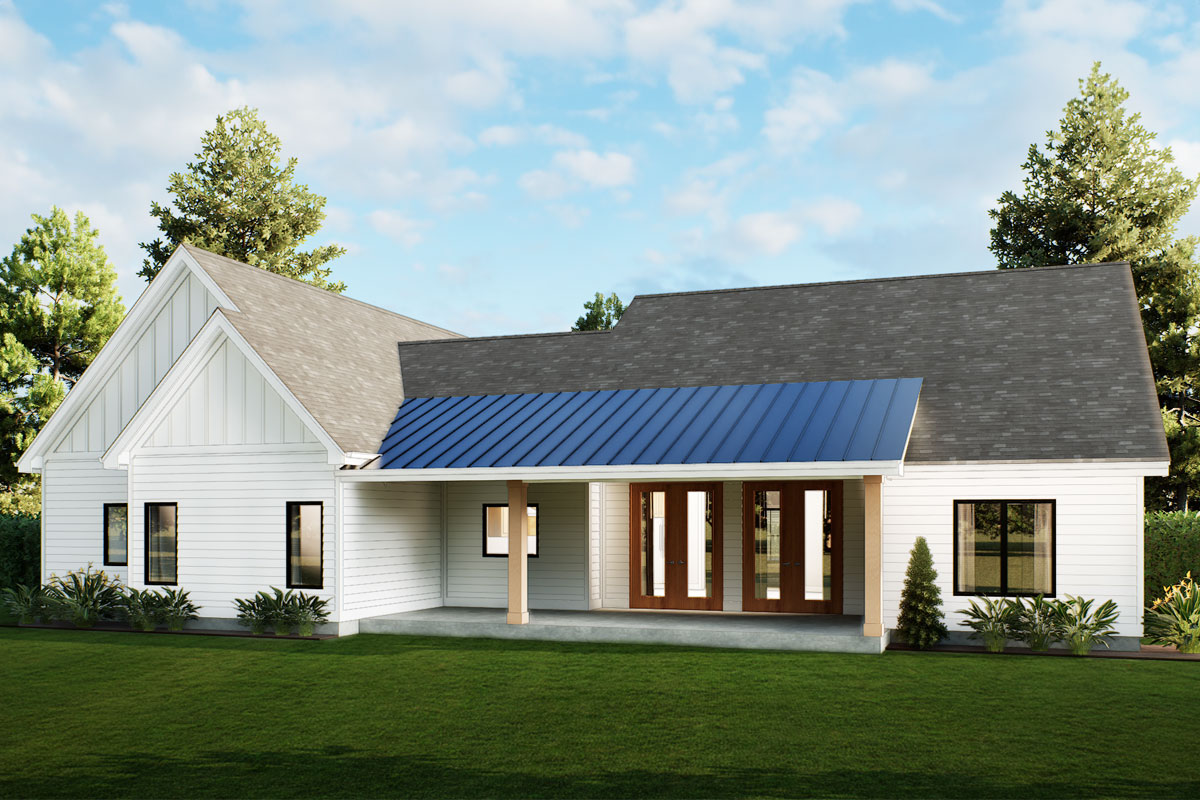3-Bed Transitional-Style Modern Farmhouse with Home Office and Bonus Room – 2215 Sq Ft (Floor Plan)

There’s something instantly inviting about a modern farmhouse, especially when you spot the crisp white siding, striking black window trim, and warm wood accents as you walk up from the street.
This home blends classic country charm with a clean, functional layout that covers multiple levels.
With 3 bedrooms, 2,215 square feet, plenty of smart details, and an optional bonus space above, you get flexibility and no wasted corners.
I’m excited to walk you through and show how each room connects for a well-rounded living experience.
Specifications:
- 2,215 Heated S.F.
- 3 Beds
- 2.5 Baths
- 1 Stories
- 2 Cars
The Floor Plans:



Covered Front Porch
When you arrive, the covered front porch stretches across the width of the home, framed by sturdy wood columns and topped with a blue metal roof.
Picture pulling up a couple of chairs here. Whether you’re waiting for guests or just enjoying a quiet evening, this porch offers both shelter and style.

Entry
You enter through double doors into a compact entry that immediately gives you a sense of arrival.
It’s not oversized, but it’s just right for shaking off the day’s dust or greeting friends.
There’s a clear view straight ahead into the great room, so you instantly feel the openness of the home.

Dining
Just to your right, the dining room sits up front with its own corner of light from windows facing the porch.
The ten-foot ceiling adds a touch of formality, but the space is flexible—big enough for a long table for gatherings, or smaller for everyday meals.
It’s set apart to keep dinnertime distractions minimal, yet close to the main living areas.

Bedroom #3
Looking left from the entry, you’ll find Bedroom #3. This room brings in natural light from two directions and feels airy with its twelve-foot square dimensions.
It works well as a child’s room or a home office if you don’t need all three bedrooms.
Its spot near the front door gives it some separation from the rest of the sleeping areas.

Hall
Continuing past Bedroom #3, a short hallway connects this front area with Bedroom #2 and Bath #2. Placing both bedrooms on one side of the home can work nicely for siblings or guests who want a bit more privacy apart from the main suite.

Bedroom #2
Bedroom #2 mirrors the size and light of Bedroom #3, so there’s no need to argue over which room is better. These two bedrooms create a mini-suite, sharing access to the hallway and bathroom.

Bath #2
This full bath sits conveniently between Bedrooms #2 and #3. It features a tub/shower combo, making it practical for kids’ routines or visiting family.
The location allows guests to use the bathroom without needing to go through a private space.

Great Room
Heading back into the main living area, the great room welcomes you with a ten-foot ceiling and a trio of doors along the back wall, giving the space a bright, open feel.
A fireplace anchors one wall, perfect for arranging a big sectional or two sofas. I love how open this area is.
You can see right into the kitchen, but you’re not crowded together.

Kitchen
The kitchen flows directly from the great room and runs nearly the full depth of this side of the house.
You’ll find a large central island for seating and prep, as well as a wall of cabinetry, cooktop, and double sink lined up with rear windows.
There’s a spot for everything, including appliances you’d rather keep hidden. I really appreciate how the kitchen feels connected but never isolated, so you can cook and still be part of family life.

Pantry
Right next to the kitchen is a walk-in pantry with shelves and an extra storage nook.
Groceries and small appliances have their own place, which keeps the counters clear. If you love to stock up or need space for baking supplies, this is a true everyday luxury.

Covered Rear Porch
The big glass doors in the great room open to the covered rear porch. This is a highlight for anyone who enjoys indoor-outdoor living.
The porch is wide enough for a grill, a dining table, and a couple of lounge chairs.
It stays shaded in the afternoon and offers a protected spot for everything from weekend barbecues to relaxing afternoons.
Kids and pets can head straight to the backyard, and you won’t have to worry about the rain when stepping outside.

Hall Near Master Suite
Past the kitchen, a hallway separates the main living area from the master suite. This bit of distance makes the owner’s space feel more like a retreat, which I find important for privacy.

Master Bedroom
The master bedroom is set in the back corner, away from the street and neighbors.
With a ten-foot ceiling and windows on two sides, it feels calm and bright. Its location is quiet and private, with space for a king bed and room to spare for reading chairs.

Master Bathroom
A pocket door opens to the master bathroom, where you’ll find a deep soaking tub, a separate walk-in shower, dual sinks, and a private toilet enclosure.
The layout gives you plenty of room for busy mornings. I love that the tub isn’t pressed up against a wall, giving it a true spa-like vibe.

Walk-In Closet (W.I.C.)
Through the master bath, you enter a generous walk-in closet. There’s room here for shoe shelves, seasonal storage, and plenty of hanging space.
This is one of those upgrades that, in my experience, always feels worth it.

Laundry
From the walk-in closet, you can go straight into the laundry room. This smart design makes laundry feel less like a chore.
The room has its own countertop and space for both a washer and dryer. If you have to fold clothes, at least you can do it right next to your closet.

Mudroom
A door from the laundry room leads to the mudroom, which is a must for country and suburban living.
Built-in lockers and hooks line one side for backpacks, coats, muddy boots, and sports gear.
There’s a bench for taking off shoes, plus extra storage nearby. This room gives you a direct path to the garage, keeping any mess from reaching the main living spaces.

Bath #3
Located off the mudroom, Bath #3 is a compact powder room. It’s perfect for quick clean-ups after coming in from the garage or backyard.
This little bathroom helps keep the rest of the house tidy, which is especially handy with kids or pets.

Pocket Office
Just behind the kitchen, there’s a pocket office. It’s about the size of a large closet, but with a window and door, it feels private enough for focused work or homework.
I really like the flexibility here—you get enough separation for productivity, but you’re still close to everything else.

Pantry and Storage
Before heading upstairs or out to the garage, you’ll see plenty of storage spaces around corners and under stairs. Between the pantry, closets, and shelving, you’ll always have a spot for life’s extras.

2-Car Garage
The mudroom connects directly to a spacious two-car garage. There’s more than enough room for vehicles, bikes, yard tools, or even a workbench.
I can easily picture coming home after a long day and unloading straight into the mudroom, keeping the main house clean.

Stairwell
A set of stairs by the mudroom and pocket office leads up to the upper level. The staircase is placed out of sight from the main living areas, which helps the home feel uncluttered.

Optional Bonus Room (Upper Level)
At the top of the stairs, you’ll find a large bonus room with sloped ceilings and lots of flexibility.
This space stretches out over the garage and mudroom, giving enough distance for noisy play or focused work.
You could use it as a media room, game space, home gym, or even a fourth bedroom.
For growing families, I think this room offers the kind of adaptability that makes life easier.

Bonus Room Alcove
Within the bonus room, a smaller alcove sits along one side—perfect for a reading nook, hobby setup, or a compact office. The sloped ceiling adds charm and makes the space feel cozy.

Connecting the Levels
The way these levels are arranged helps daily living flow easily. Bedrooms remain private, while gathering spaces encourage time together.
Everyday routines move smoothly from garage to mudroom to kitchen, and upstairs, the bonus area gives you plenty of space to spread out and get creative.

Covered Rear Porch (Revisited)
Back on the main level, the rear covered porch feels like a true extension of the great room. I love how naturally you can move from indoors to outside, whether you’re hosting friends or just catching a quiet sunset.
This home manages to fit a lot into just over 2,200 square feet without feeling cramped or closed off.
Each room serves a purpose, and every transition is easy. With so much flexibility, there’s space for work, rest, and play—everything connects in a way that just feels right for everyday living.

Interested in a modified version of this plan? Click the link to below to get it from the architects and request modifications.
