3-Bedroom European-Style House Plan with Loft and Home Office – 4589 Sq Ft (Floor Plan)

Stepping up to this European-inspired home, you get an immediate sense of both grandeur and warmth.
The steep rooflines, crisp white stucco, and elegant stone accents hint at something special inside.
With three thoughtfully connected levels, this house offers a blend of refined entertaining spaces, cozy retreats, and practical rooms for busy family life.
Let’s walk through every corner, from the light-filled main floor to the private upstairs bedrooms and the expansive lower level.
Each area is designed with purpose, flow, and the kind of thoughtful touches that make a house feel like home.
Specifications:
- 4,589 Heated S.F.
- 3 Beds
- 3.5+ Baths
- 2 Stories
- 5 Cars
The Floor Plans:
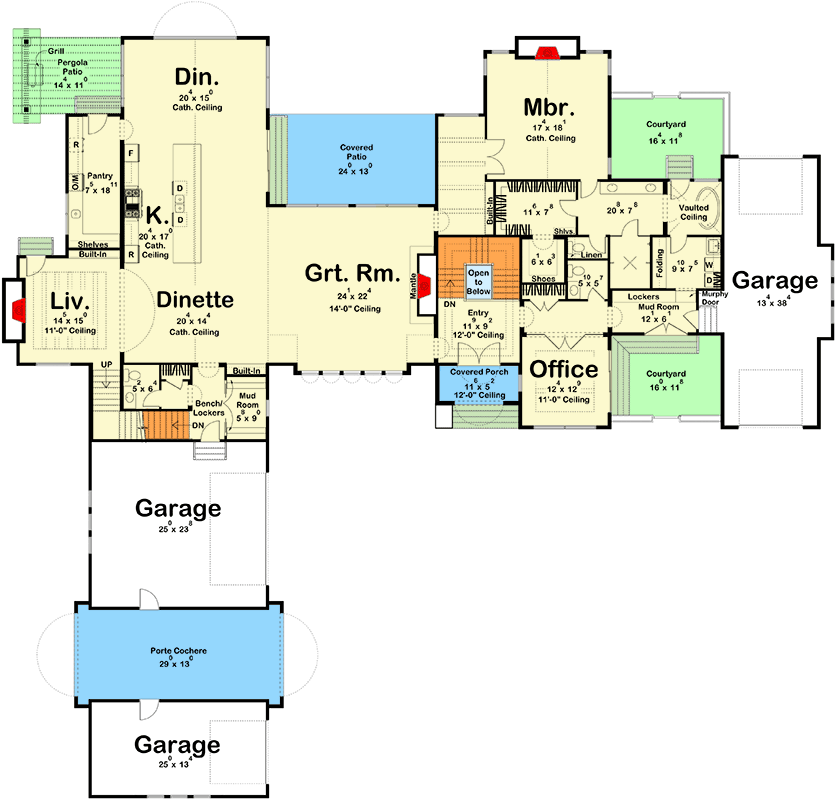


Foyer/Entry
Come through the front and you’re greeted by an airy foyer that puts you at ease right away.

Tall ceilings draw your eyes upward, and the double glass doors fill the space with natural light.
You can hang coats or stash shoes in the dedicated nook just off the entry, which keeps the area uncluttered.
I think the open view straight into the great room gives the whole place an inviting, open feel from the moment you arrive.
Office
To the right of the foyer, a set of glass doors leads into the office.
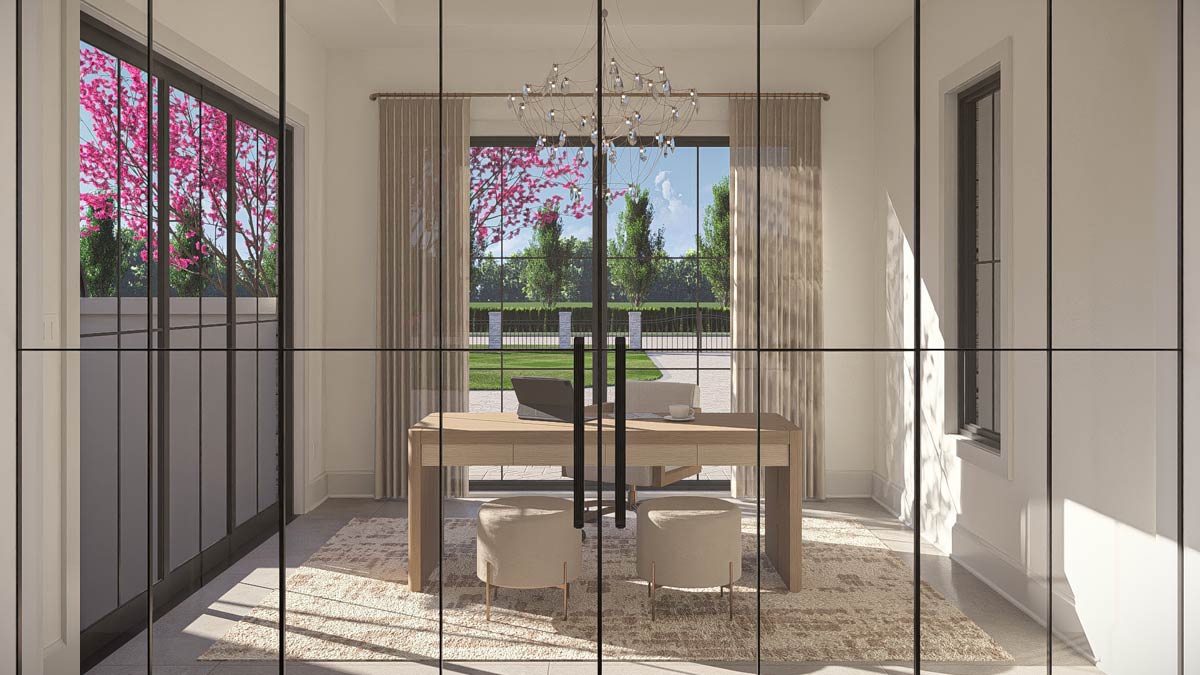
With generous windows, high ceilings, and plenty of light, this room has an energy that’s both calming and productive.
There’s enough space for a large desk and comfortable seating, so you could easily manage a work-from-home setup or even host a small meeting.
If you need a moment to reflect, just glance out to the small private courtyard right outside.
Great Room
Moving forward, you’ll find yourself in the great room, which serves as the central hub of the main floor.
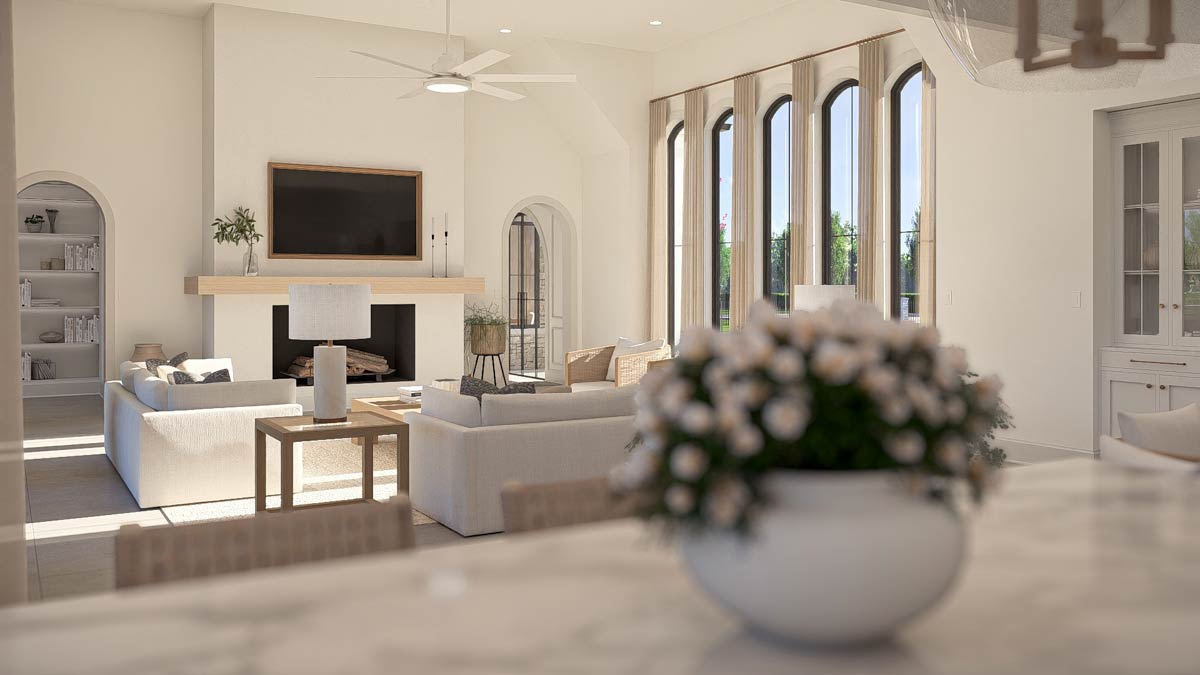
This space feels spacious and fresh, thanks to a high ceiling and a wall of tall, arched windows.
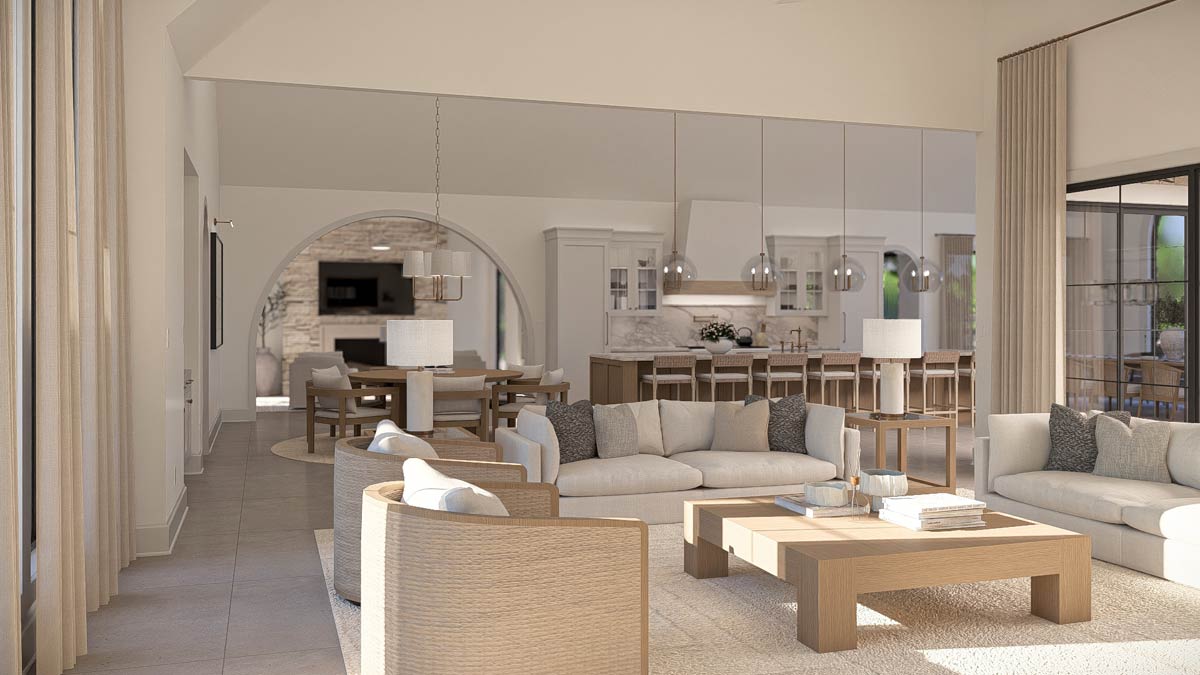
The neutral color palette, built-in shelving, and sleek fireplace bring together classic style and modern comfort.
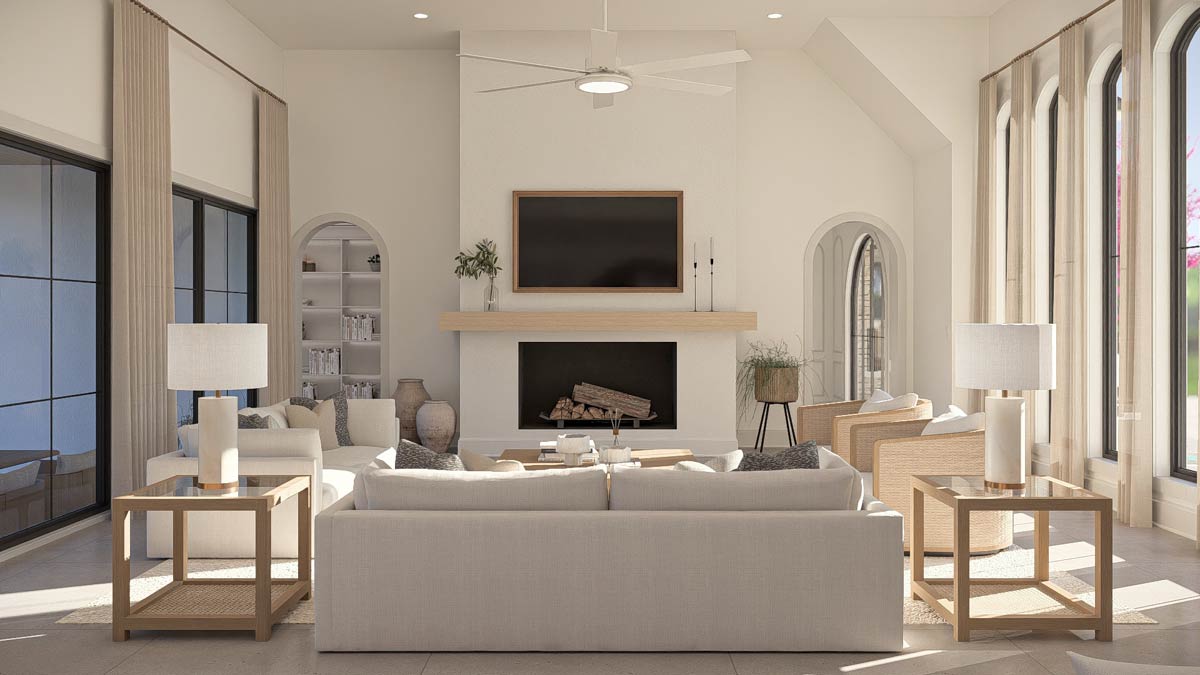
You can curl up with a book, gather friends for a movie, or simply enjoy the sunlight.
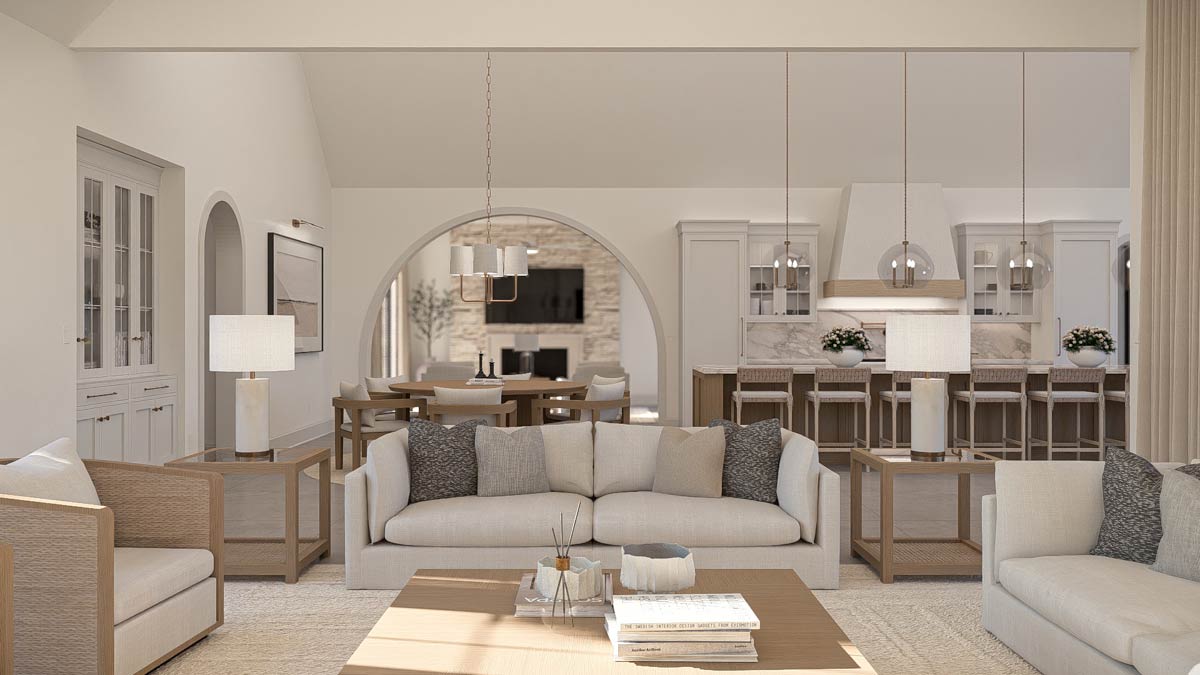

This room easily adapts to your needs. The open layout keeps you close to the heartbeat of the home.

Dining Room
Head to the left, and you’ll step into the dining room. This area feels grand yet welcoming, anchored by a long table that’s perfect for large gatherings.
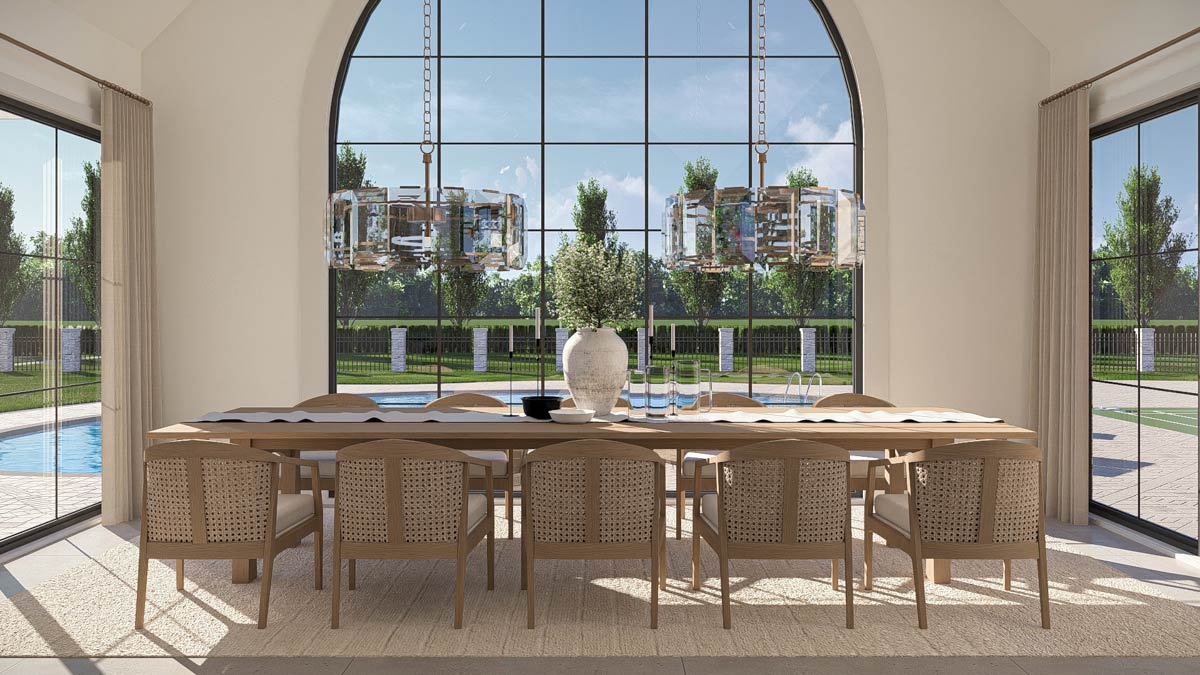
A massive arched window frames the backyard view, so meals come with a steady stream of daylight or a glowing sunset.
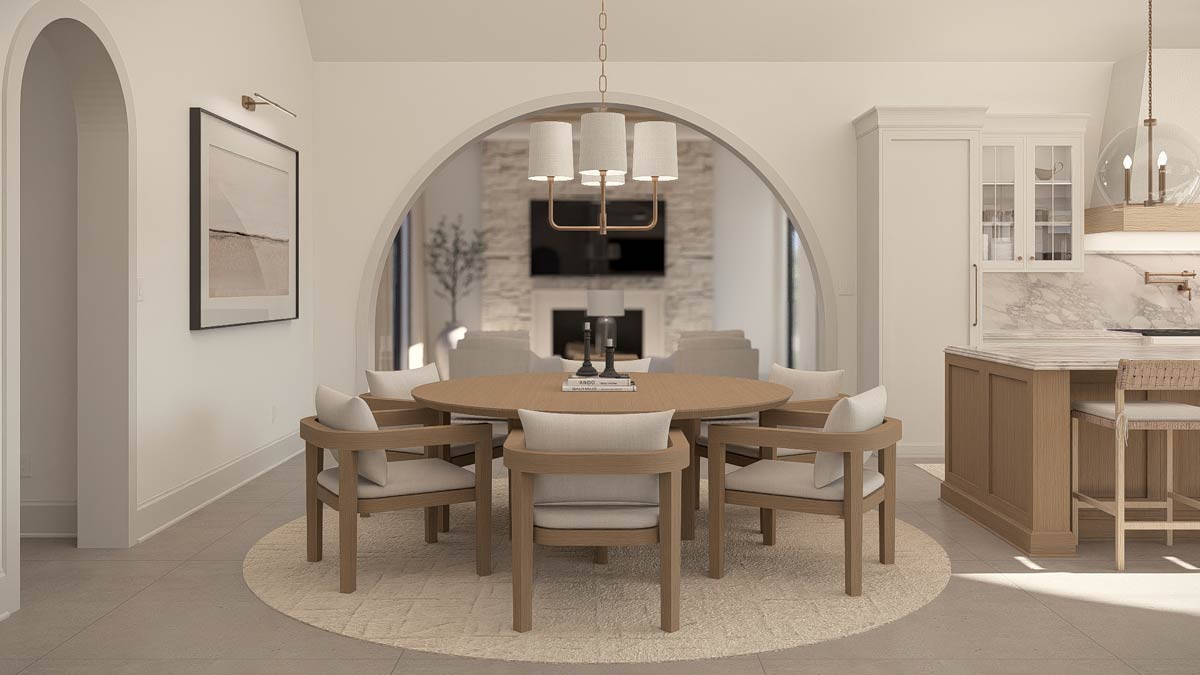
High ceilings and striking chandeliers make even an informal brunch feel a little more special.
I know this setup can handle anything from holiday feasts to laid-back Saturday mornings if you love hosting.
Kitchen
Right beside the dining room, the kitchen is designed for both style and serious cooking.

A long marble island easily seats six, so conversations can flow while you prep meals.
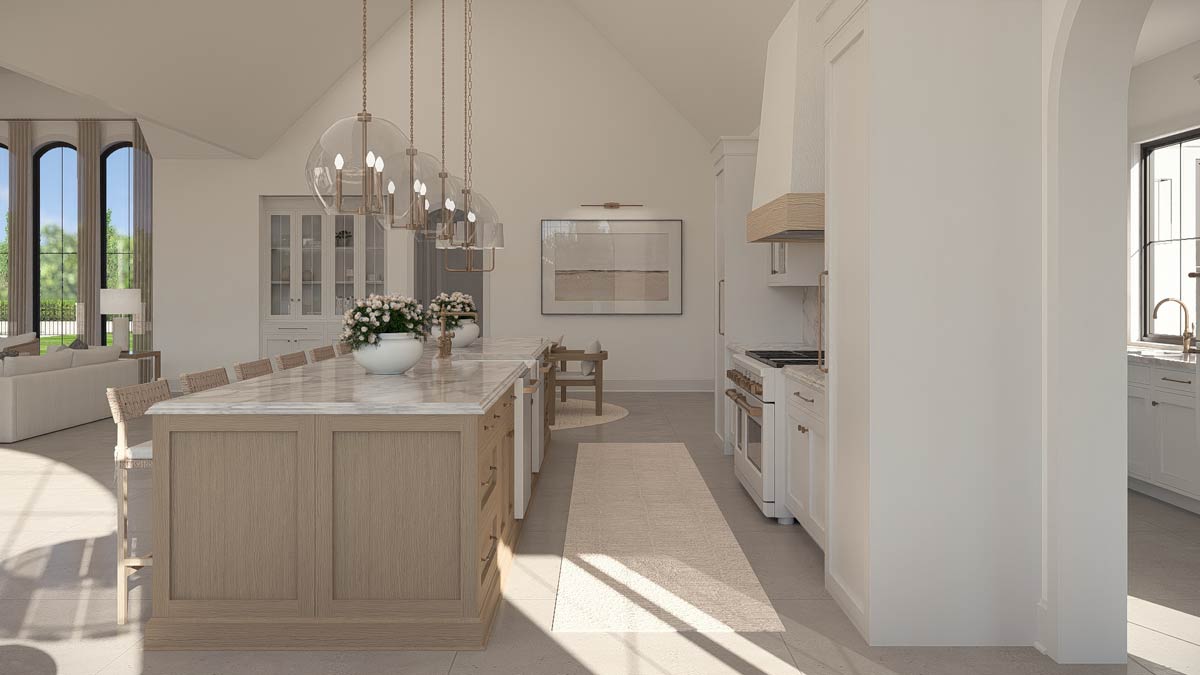
Creamy white cabinets, glass-front doors, and warm brass touches bring in European flair.

There’s room for a double oven, open shelving for your go-to dishes, and a dedicated pantry to keep clutter off the counters.
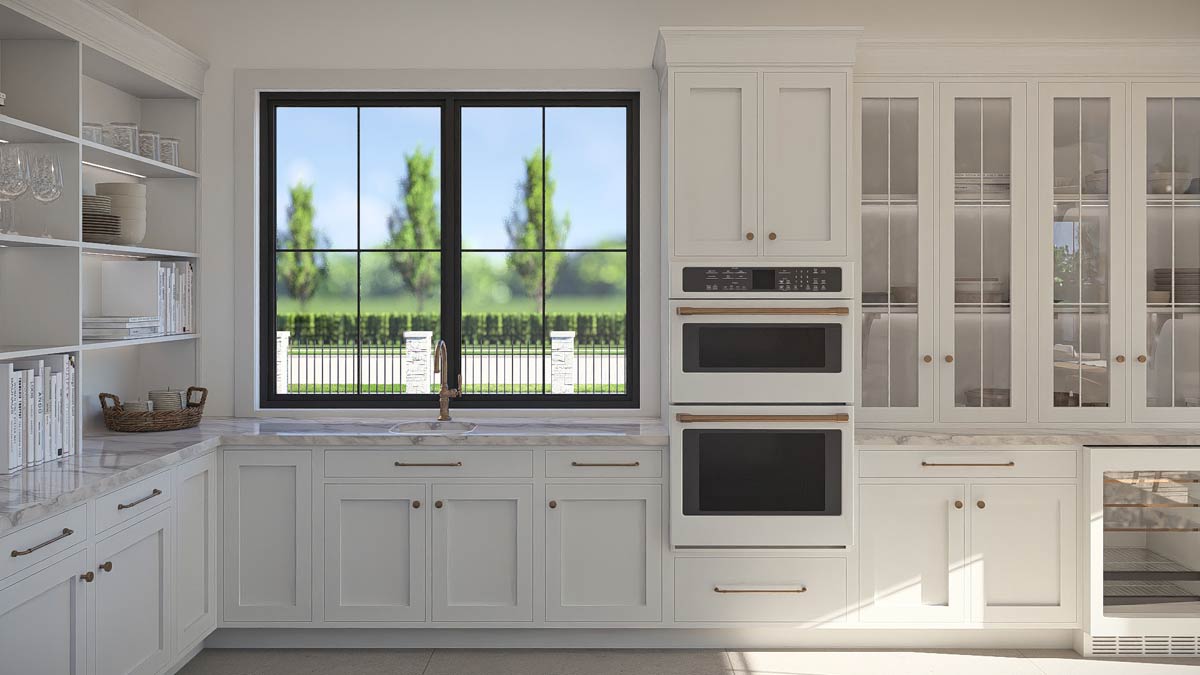
I love how the island faces both the cooking area and the social spaces, which makes multitasking feel effortless.
Dinette
Just off the kitchen, you’ll find a relaxed dinette space for everyday meals. It’s placed in a spot filled with natural light, so you can watch the morning unfold while sipping coffee.
The connection to both the kitchen and great room keeps you part of the action, so it works for a quick breakfast or board games after dinner.
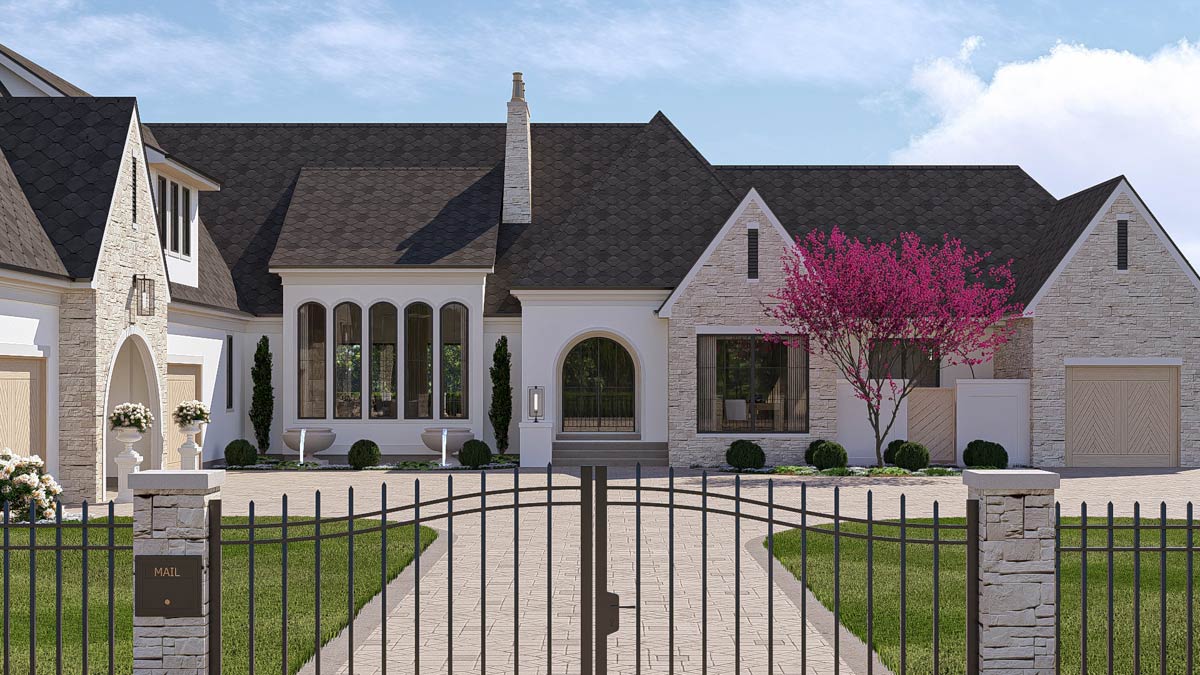
Living Room
The living room sits off to the side of the kitchen and dinette, offering a more intimate spot to unwind.
It’s cozy, with just enough separation to feel private but still close enough to join the action.
If you want to catch up with a friend or settle in with a good show by the fireplace, this room gives you a little escape from the main living areas.

Pantry and Mud Room
Just behind the kitchen, the pantry is larger than most, giving you plenty of space to stock up.
Next to it, you’ll find a mud room with built-in bench and lockers. This is one of those practical spots that makes life easier.
You can drop groceries, hang up backpacks, or kick off muddy shoes after a rainy day.

Garage and Porte Cochere
The main level features a spacious garage setup with two separate double garages connected by a porte cochere.
This design keeps cars and storage neatly organized. The covered drive-through is ideal for unloading on stormy days.
If you have multiple vehicles, need extra space for bikes, or just want a tidy spot for outdoor gear, this layout gives you options.

Outdoor Living Spaces
Step outside from the dining area, and you’ll find a patio that stretches wide. There’s a pergola-covered grilling zone, a dedicated spot for al fresco dining, and plenty of open space for lounging by the pool.
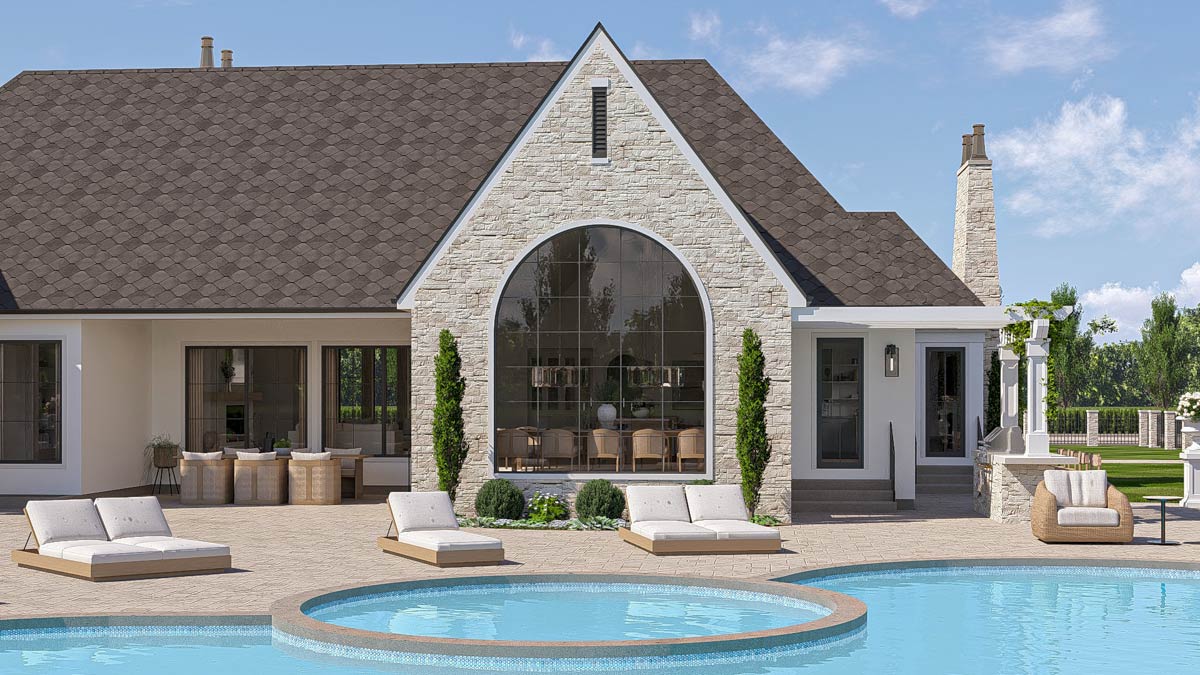
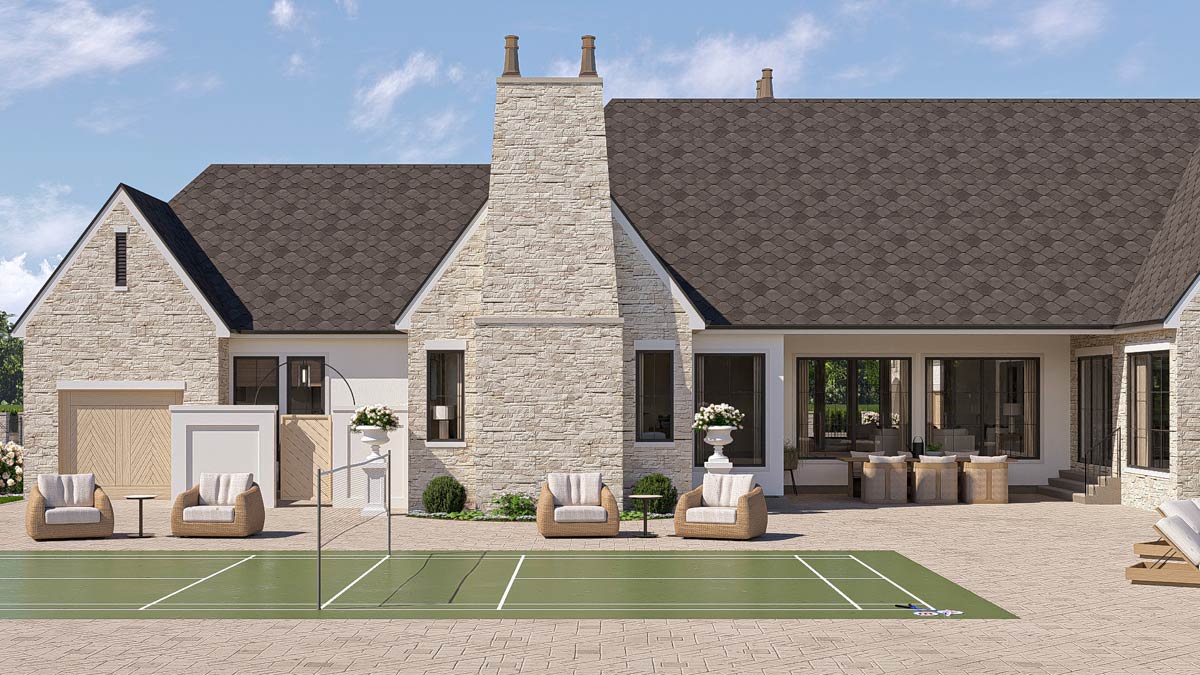
This is the kind of backyard where you can host big summer parties, play games on the court, or simply relax under the covered section while watching the sun dip behind the trees.
Covered Patio
From the great room, sliding doors open directly onto a covered patio. This spot becomes an extra living room when the weather is nice.
It’s perfect for outdoor dinners, reading in the shade, or gathering friends for an evening chat.
The patio’s connection to the main living spaces helps it feel like a true extension of the house.

Master Suite
On the opposite side of the main floor, you’ll find the master suite set apart for privacy.

The bedroom is spacious, with high ceilings and tall windows that bring in gentle morning light.

A stone fireplace adds a touch of luxury, creating a restful atmosphere year-round. There’s even space for a sitting area, so you can unwind by the fire at the end of the day.
Master Bathroom
Step into the master bathroom and you’ll see a double vanity stretched between two arched doorways.
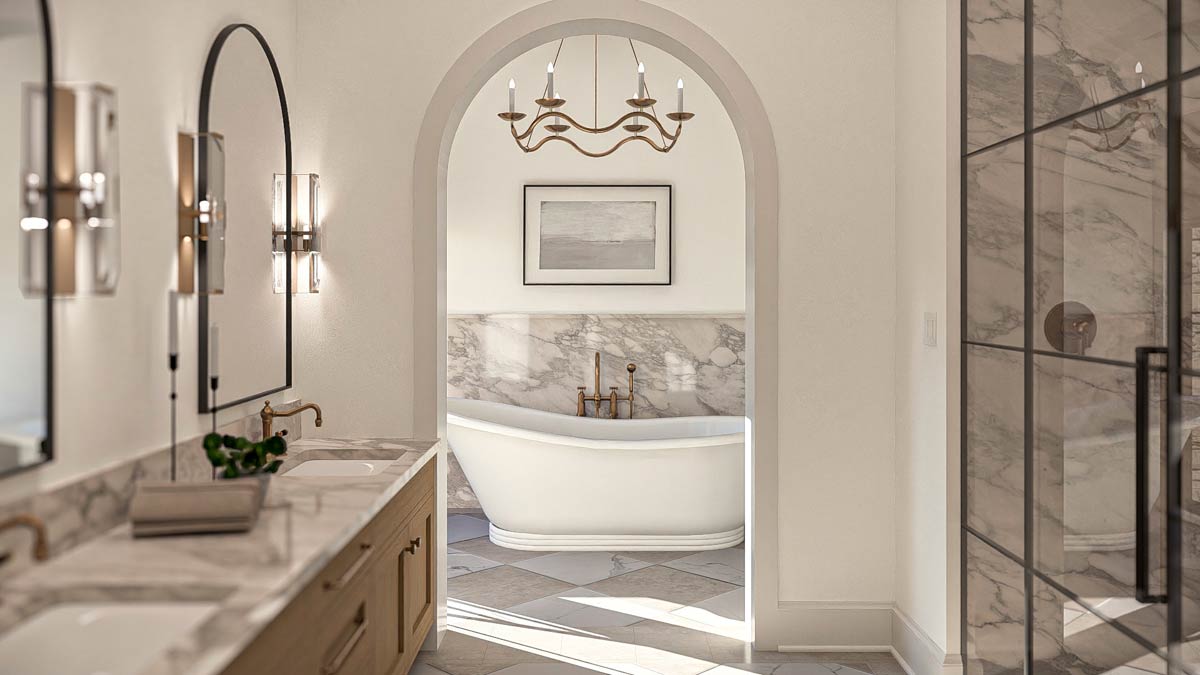
Marble countertops, warm wood cabinetry, and bronze fixtures give the space a timeless feel. There’s a soaking tub for relaxing, a separate shower, and elegant lighting that makes even the busiest morning routine feel a bit more indulgent.

Master Closet and Laundry
Connected to the master suite, an oversized closet offers abundant space for clothes, shoes, and accessories.
Right next door, the laundry room means you can handle chores without crossing the house.
I think this arrangement is perfect for anyone who wants convenience and a touch of daily luxury.

Mud Room and Lockers
Heading down the hallway, you’ll pass a second mud room with lockers—ideal for organizing sports gear, school bags, or muddy boots.
The design keeps the mess contained, so your main living areas stay tidy. There’s even a handy drop zone by the garage, which is great for busy mornings.

Courtyards
Two small private courtyards are located beside the office and master suite. These secluded outdoor spots are perfect for quiet moments, like enjoying a morning coffee, making a phone call, or tending to container plants.
They bring in natural light and offer a view of greenery from inside, making the rooms feel even more connected to the outdoors.

Guest and Utility Spaces
A small powder room sits just off the main hall for guests. There’s also a dedicated storage closet and a spot for shoes, making it easy to keep things organized and clutter-free.

Stairway and Upper Level Transition
The main staircase is visible right from the foyer, with its modern railing and open look. As you head upstairs, you’ll notice the stairs are positioned to keep the upper floor private but still closely connected to the activity downstairs.

Loft
At the top of the stairs, you’ll arrive at a bright loft area. This flexible space could serve as a playroom, homework zone, or a casual lounge for movie nights.
The vaulted ceiling gives it an open feeling, and the layout helps keep noise from traveling too much.

Bedroom 2
Just off the loft, Bedroom 2 offers a cozy retreat. It’s perfectly sized for a child or guest, with a nearby full bathroom that makes mornings easy.
There’s space for a desk, so it could also double as a quiet study room if needed.

Bedroom 3
At the end of the upper hallway, Bedroom 3 features a vaulted ceiling and plenty of light.
With its own private bathroom and walk-in closet, this bedroom feels more like a mini suite than a typical secondary room.
It’s ideal for an older child, a guest who wants privacy, or even a live-in relative.

Bathroom and Storage
The upper floor has a full bathroom just off the loft, plus linen storage in the hall. These details put everything right where you need it, making daily routines easier for both guests and family.

Stairway to Lower Level
Back on the main floor, you can take the stairs down to the lower level. This area opens up new possibilities, with spaces for fun, relaxation, and storage.

Recreation Room
The lower level opens into a sprawling recreation room. With room for a pool table, couches, or even a ping pong setup, this area is great for families who love to entertain.
Built-in shelving and a nearby wet bar make it easy to host game nights or birthday parties without heading upstairs for supplies.

Theatre
Just off the rec room, a dedicated theatre space lets you bring the movie experience home. There’s plenty of room for big, comfy chairs, so you can invite friends over for a film marathon or settle in for family movie night right at home.

Family Room
A second large living space on this level serves as a more relaxed family room.
It’s the perfect spot for lounging, watching TV, or spreading out with crafts on a rainy day.
Built-in features and a nearby bathroom keep everything comfortable and convenient.

Bedrooms 4 and 5
Two additional bedrooms are found on the lower level. Each has its own closet and shares a full bathroom, making this portion of the house ideal for older kids, guests, or a private suite for live-in help.
Having extra bedrooms downstairs gives everyone a sense of independence.

Bathrooms and Benches
The lower floor features a full bathroom, a half bath, and built-in benches for stashing bags or changing after a workout. This thoughtful storage means the space stays functional and organized, no matter how you use it.

Storage and Mechanical Room
Finally, a huge storage room and a separate mechanical room keep all the essentials out of sight but easily accessible. If you need space for holiday decorations, sports equipment, or just the odds and ends of life, you’ll never run short on storage.
This European-style home blends elegance with livability across all three levels, offering spaces to gather, relax, and get things done.
Every room connects in a way that makes daily life easier, while a few hidden corners let you slow down and enjoy the details.
I think the balance of open living and private nooks really sets this house apart.

Interested in a modified version of this plan? Click the link to below to get it from the architects and request modifications.
