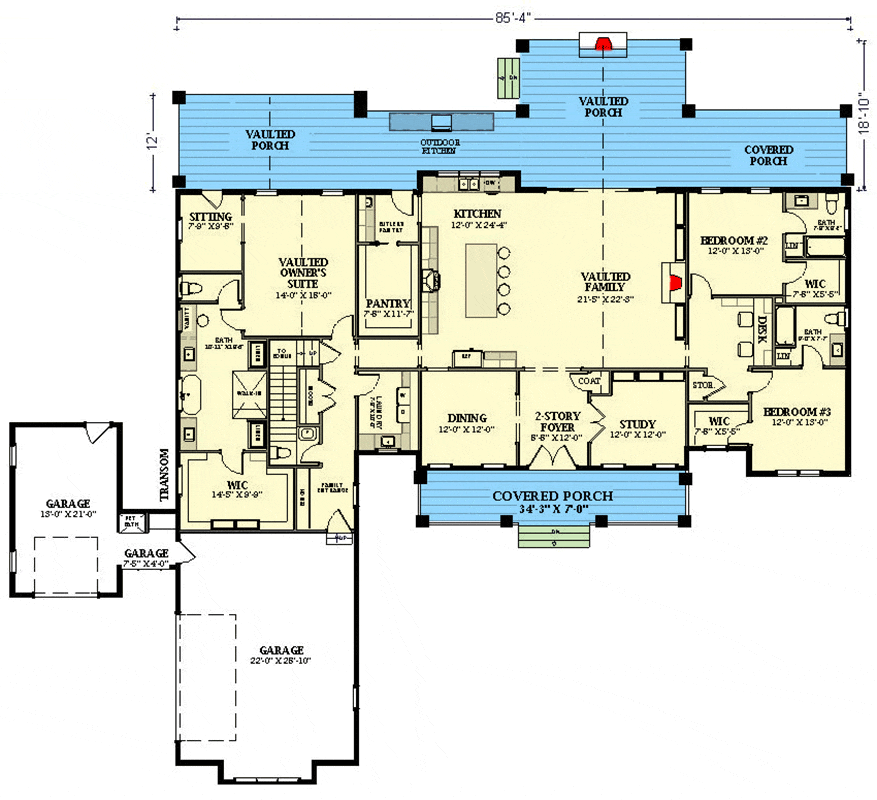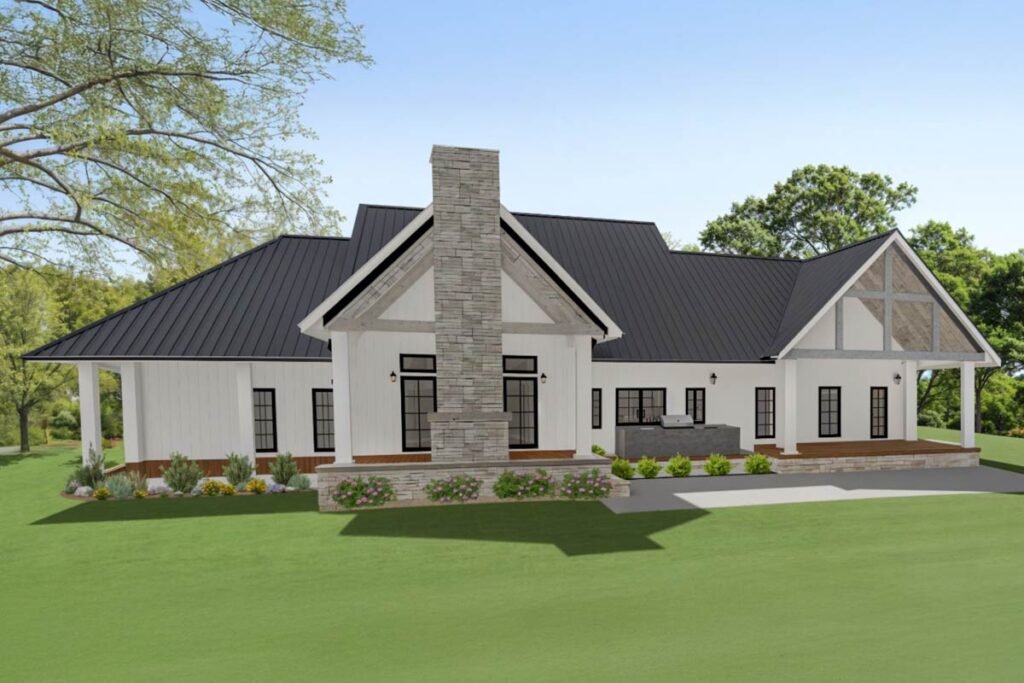3-Bedroom Modern Farmhouse Plan with Optionally Finished Bonus Level Above – 3215 Sq Ft (Floor Plan)
This modern farmhouse gives you 3,215 square feet to enjoy with your family and friends. It’s designed with convenience in mind, making it easy for you to find a house plan that feels just right.

Specifications:
- 3,215 Heated S.F.
- 3 Beds
- 3.5 Baths
- 1 Stories
- 3 Cars
The Floor Plans:


Covered Porch
As you approach the house, you’re welcomed by a cozy covered porch. It’s a great spot to kick off your shoes and relax, maybe even watch the world go by or chat with neighbors passing by.
I imagine it’s a perfect place for a morning coffee or an evening hangout with family. What do you think about adding a swing or a couple of rocking chairs here?
It might make your mornings feel like a page out of a storybook.

Two-Story Foyer
Stepping inside, you’re greeted by the two-story foyer.
With its high ceiling, it feels open and bright.
This space is great for making first impressions. The height could give you ideas for beautiful lighting fixtures that add character to your home.
Dining Room
On one side of the foyer, you have the dining room. It’s not too big but just right for family meals or small gatherings.
I think it would be neat to have a dining table that extends for larger parties. What do you think about having a window with a view here to make meals feel even more special?

Study
Adjacent to the dining room is the study. This room is pretty versatile.
You could use it for work, reading, or even as a homework zone. I picture this space filled with bookshelves and a comfy chair by the window.
What might you use it for? It’s like having a little personal corner for your interests.
Vaulted Family Room
Continuing our journey, you’ll find the vaulted family room.
Thanks to its high ceiling, this room is big and airy. It’s a great place for family movie nights or relaxing whenever you want.
I love the idea of a big, comfy sofa and maybe a fireplace, but what do you think about adding some cozy bean bags or an indoor plant to bring nature inside?
Kitchen
Next to the family room is the kitchen. This kitchen has plenty of space for cooking and hanging out.
You can imagine whipping up meals while your kids sit at the island, doing homework or talking about their day. Could an extra oven add to the fun of baking during holidays?
The pantry is nearby, adding loads of storage space for all your snacks and supplies.
Vaulted Owner’s Suite
Heading over to the owner’s suite, you find a haven complete with its sitting area. It’s really spacious, laid out to maximize privacy and comfort.
Having your own sitting area makes it feel luxurious. How about a small coffee maker here for lazy mornings?
Plus, it has a large walk-in closet, so organizing your clothes and accessories is a breeze.
Bedrooms 2 and 3
Moving to Bedrooms 2 and 3, which also have walk-in closets, it’s clear they’re designed for comfort too.
These rooms are on one side of the house, giving them a bit of quiet and independence.

Bathrooms
The house comes with 3.5 bathrooms. This means no more fighting over the bathroom in the morning! Everyone can have their own space.
Plus, the main suite’s bathroom feels like a mini-spa.
How about adding a plush mat and soft lighting to make it even cozier for bubble baths?
Garage
The three-car garage is fantastic. Whether you have multiple cars, need storage, or want a workshop, this space is practical.
Would adding some shelves or a tool bench help organize it better?
It’s exciting to think about everything you can do with so much room.
Vaulted Porch & Outdoor Living
The vaulted porch and outdoor space are on the other side of the house. Imagine hosting summer barbecues here—so much fun!
You could have a grill and some outdoor seating. Maybe adding some fairy lights could make it magical at night?

Optional Loft and Unfinished Area
This layout gets even more exciting with an optional loft for extra space. What would you turn this space into?
Anything from a game room to a guest room is possible. Plus, there’s an unfinished area too—perfect for customization.
You could create an art studio or a home gym!
Interested in a modified version of this plan? Click the link to below to get it and request modifications.
