3400 Sq Ft Craftsman House Plan with Optional Upper and Lower Levels (Floor Plan)
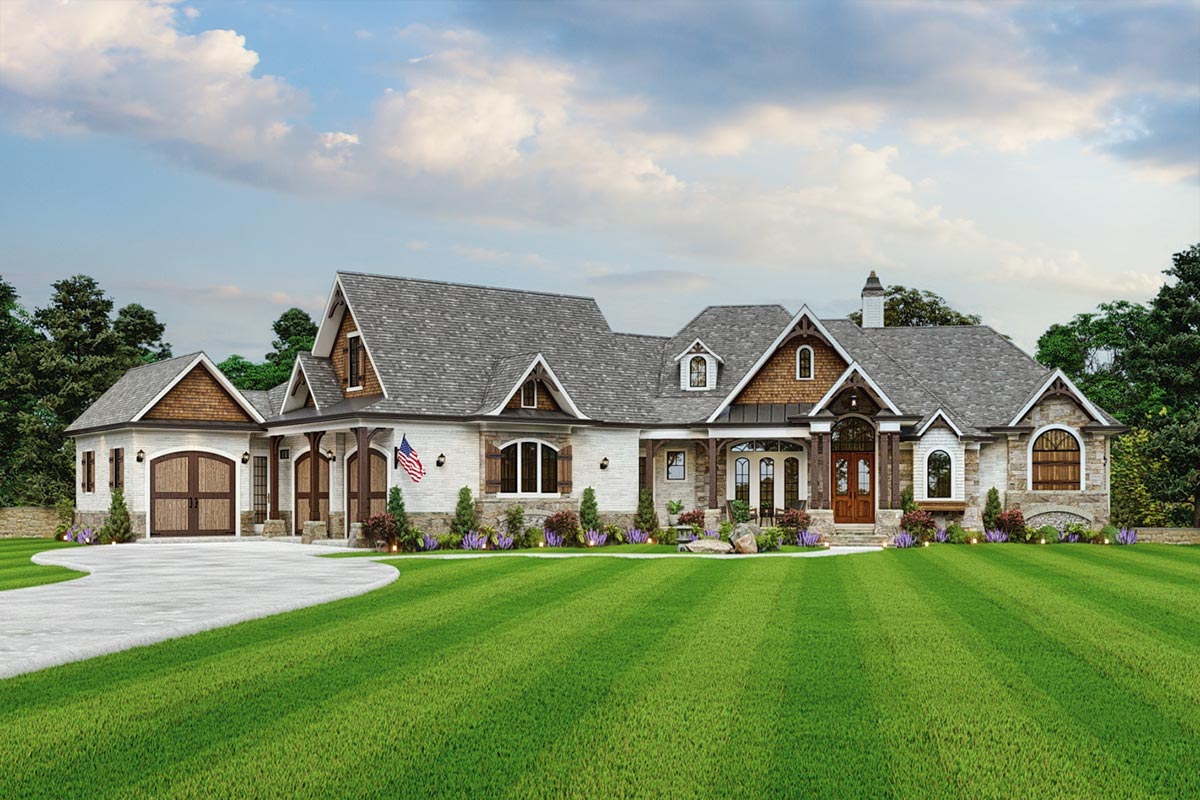
Stepping up to this home, you immediately sense its blend of mountain retreat and craftsman charm.
The stone and white brick exterior, highlighted by cedar shake peaks and sturdy wood accents, sets a relaxed yet refined mood.
Once inside, the layout unfolds across three levels that offer spaces for privacy, gathering, work, and play.
Each area feels warm and open. If you’re after a secluded office, a lively game room, or a sun-soaked kitchen, you’ll find a surprise around every corner.
Specifications:
- 3,377 Heated S.F.
- 4-7 Beds
- 4.5-6.5 Baths
- 1 Stories
- 3 Cars
The Floor Plans:
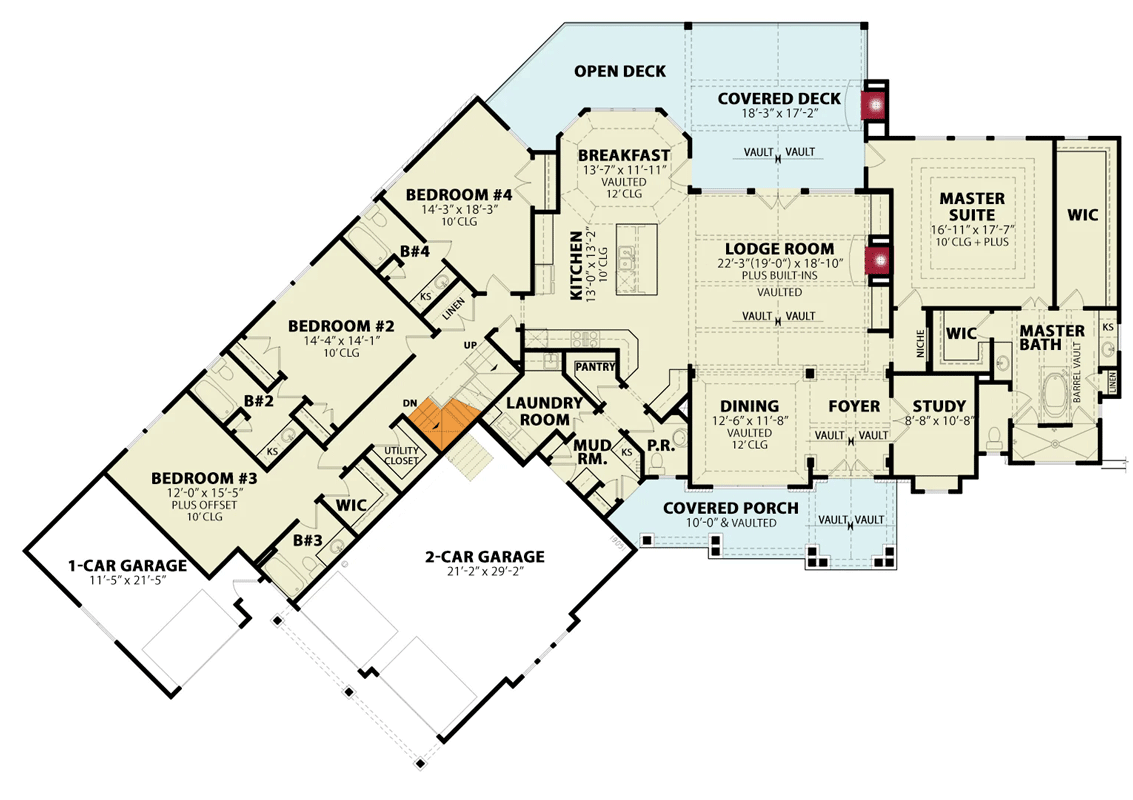
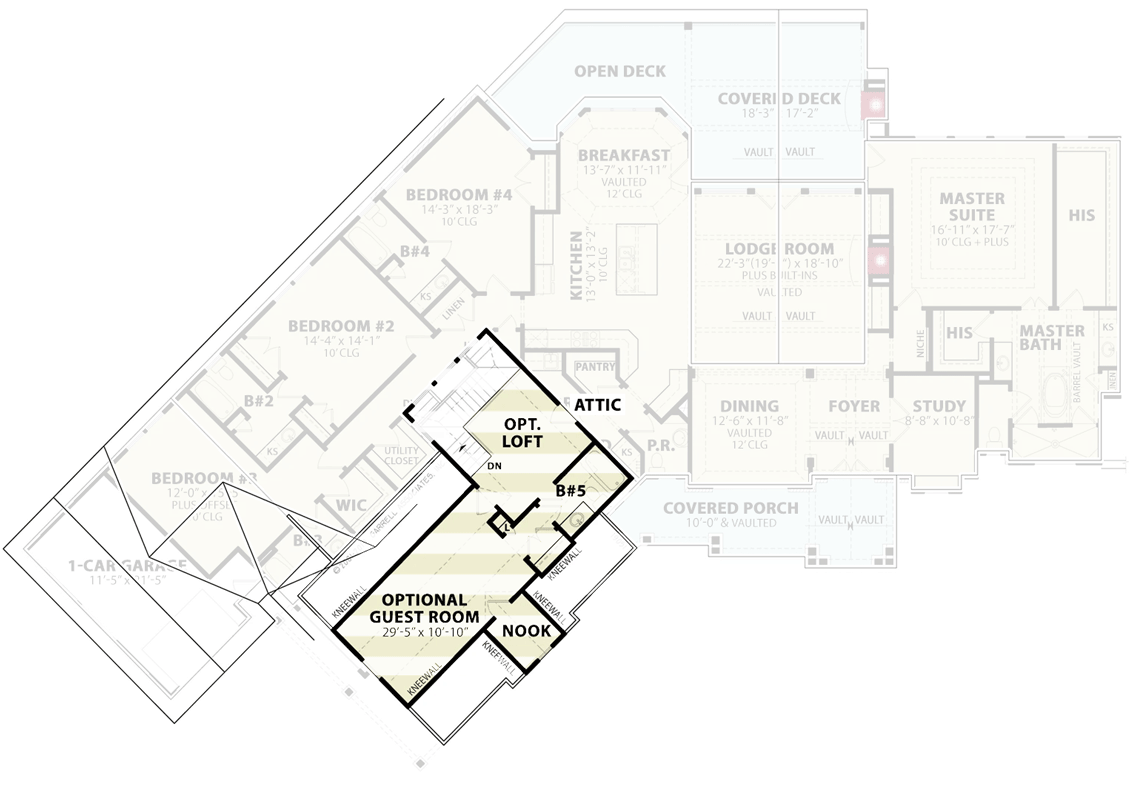
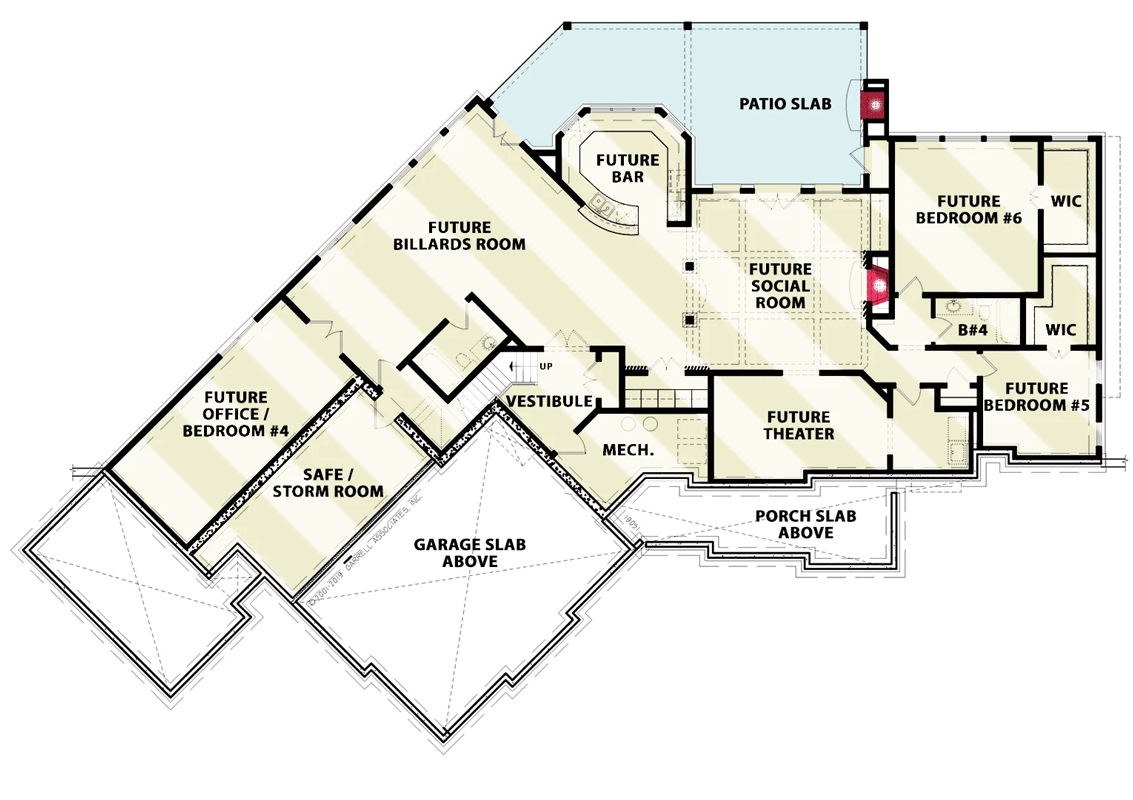
Covered Porch
Your first impression of the home is the spacious covered porch. Deep enough for a pair of rockers or a swing, this spot keeps you sheltered from both summer downpours and winter drizzles.
The vaulted ceiling adds a sense of grandeur, and wide steps lead you right up to the front door.
I like how the porch sets the tone for what’s inside—welcoming, yet practical.

Foyer
After you step through the front door, you enter a foyer filled with high ceilings and natural light.
It’s the kind of entryway where you can pause and take in the atmosphere. There’s enough wall space for a console table or a bench, so managing bags or muddy boots after a day outdoors is easy.
The sightlines are impressive, giving you glimpses of the dining area, the vaulted lodge room, and the quiet study on your right.

Study
Just off the foyer, the study gives you a dedicated spot for work or reading.
With its near-square footprint, there’s plenty of room for a pair of armchairs or a full-sized desk.
Tall windows let you keep an eye on the porch or watch the weather roll in.
I think the location is practical. The study sits near the entry, so it feels accessible without losing its sense of calm.

Dining Room
Moving toward the center of the house, you’ll find the dining room. Vaulted ceilings and tall arched windows make it feel bigger than expected.

The open connection to the lodge room makes family meals and holiday dinners easy, and there’s space for a long table if you love hosting.
I’m drawn to how the dining area manages to be both formal and inviting, thanks to the natural light.
Lodge Room
This is the main gathering spot. The lodge room’s vaulted ceiling with exposed wood beams draws your eyes upward, while a stone fireplace anchors the far wall.
Oversized windows overlook the backyard and bring in sunlight. Built-in shelves on either side of the fireplace let you display your favorite books or keepsakes.
I can easily imagine curling up by the fire or gathering for a movie night here.
The open flow into the kitchen and breakfast nook really makes this the heart of the home.

Kitchen
Step into the kitchen and you’ll quickly see why it’s a favorite. The generous island at the center is perfect for quick breakfasts, homework sessions, or prepping dinner with friends.
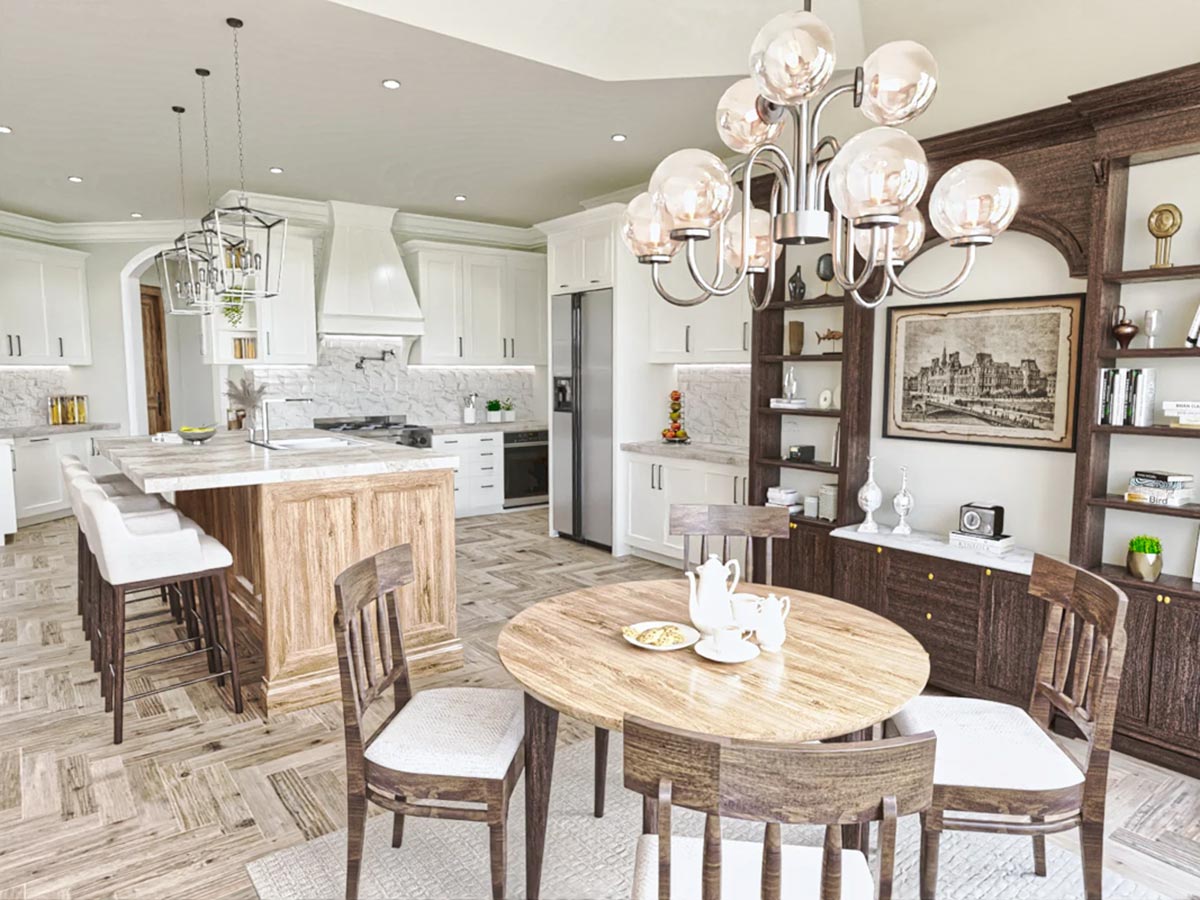
Crisp white cabinets meet earthy wood tones on the floors and island for a nice balance.
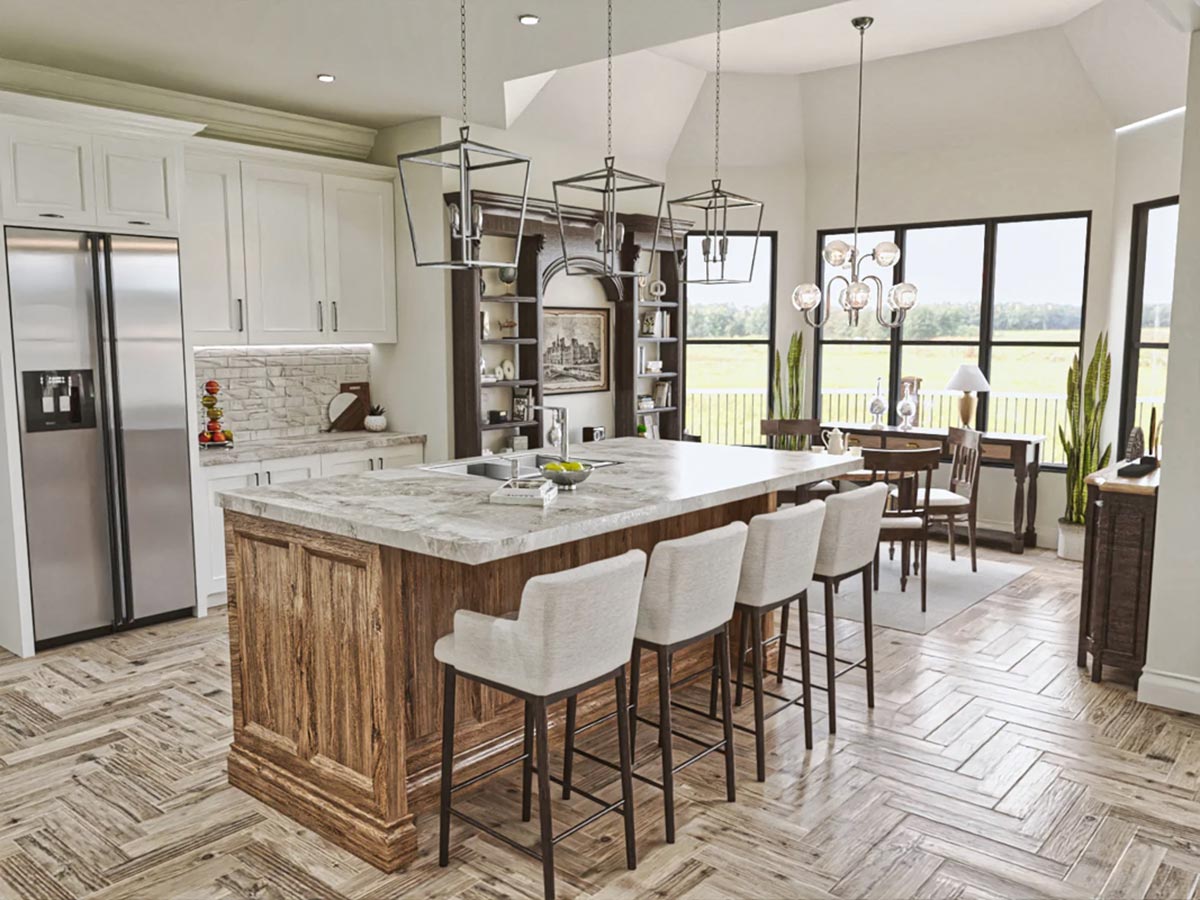
Marble-patterned backsplash and modern lighting add a touch of style. Built-in shelves are ready for cookbooks or display pieces.

The kitchen connects directly to the breakfast area and lodge room, so you’re always part of the action.
Breakfast Area
Next to the kitchen, the breakfast nook is surrounded by windows and feels like a cozy spot for morning coffee.
There’s room for a round table, and the vaulted ceiling keeps things light and airy.
From here, you can look straight out to the open deck, making it a great place to linger over pancakes or plan your day.

Open Deck and Covered Deck
Step outside from the breakfast area and you’re on the open deck—a wide, sunlit stretch ideal for grilling or relaxing with a book.
If you need shade, just move to the covered deck. Vaulted ceilings and sturdy columns help keep it cool, even on the hottest days.
There’s plenty of space for a dining set or an outdoor sofa. I like how these decks open off the main living areas, making entertaining easy if your gatherings move outside.

Master Suite
Head down a private hallway and you’ll reach the master suite at the back of the home.

The bedroom feels serene, with a tray ceiling, large windows, and soft colors. There’s more than enough space for a king bed and a sitting area.
The ensuite bath is just as comfortable, featuring a barrel-vaulted ceiling, separate vanities, a soaking tub, and a walk-in shower.
I love that both “his” and “her” walk-in closets are included, so everyone gets plenty of space and privacy.
Powder Room
Close to the foyer and main living spaces, the powder room is in a convenient spot for guests. Its location keeps your main baths private and makes it simple for visitors to freshen up without wandering through the house.

Mud Room
As you approach the garage side of the house, you’ll find the mud room. This practical spot offers space for cubbies and hooks, maybe even a bench, so muddy boots and backpacks never make it into your main living area.
I appreciate how it connects right to the laundry room for easy transitions from outdoors.

Laundry Room
The laundry room here is larger than most, with space for both machines and folding, plus a utility sink.
It sits between the garage and the bedroom wing, making it handy for the whole family.
There’s extra storage space here too, which is always a plus.

Pantry
A walk-in pantry off the kitchen gives you a spot to keep staples and snacks organized and out of sight, but still easy to reach. Its location near both the kitchen and garage makes unloading groceries simple.

Bedroom Wing
The bedroom wing offers a separate space for family or guests. The hallway leads to three secondary bedrooms, each with its own style.

Bedroom 2
Bedroom 2 is roomy, with its own private bath (Bath 2) and plenty of closet space. Large windows keep it bright, and the location is far enough from the main living spaces for quiet nights.

Bedroom 3
Bedroom 3 stands out with extra floor space and a walk-in closet. The private bath (Bath 3) is just steps away, making it a great choice as a guest suite or for an older child who wants a little more independence.

Bedroom 4
At the end of the hall, Bedroom 4 is oversized and could double as a playroom, home gym, or shared siblings’ room. There’s an en-suite bath (Bath 4), and the room’s position near the backyard makes it easy to head outside.

Linen Closet and Utility Closet
A linen closet in the hallway keeps towels and bedding nearby, while a utility closet offers extra storage for cleaning supplies or seasonal gear.

Garages
A two-car garage connects directly to the mud room, while a separate single-car garage gives space for a third vehicle, a workshop, or outdoor toys. Both garages are easy to access and laid out for everyday use.

Stairs to Upper Level
Near the laundry and bedroom hallway, you’ll find the stairs to the upper level. They’re set away from the main living area, which I think helps with privacy and cuts down on noise.

Optional Loft
At the top of the stairs, the loft serves as a flexible space. This could become a study nook, a relaxed hangout for kids, or a creative corner.
Natural light from skylights or attic windows keeps it bright.

Optional Guest Room
Beyond the loft, there’s a large optional guest room with enough space for a full suite setup.
This area is great for visiting family, older teens, or even a private studio. A nearby bath (Bath 5) makes guests comfortable.

Nook
Off the optional guest room, there’s a small nook that could be a reading corner, craft spot, or extra storage. I’ve found that spaces like this, though small, end up being surprisingly useful.

Attic
The attic is accessible from the upper level and offers plenty of storage. Holiday decorations, keepsakes, or off-season gear can all be kept out of sight.

Stairs to Lower Level
Back down the main hall, a separate staircase leads to the lower level. This area is currently unfinished but has lots of potential for future use.

Vestibule
Arriving downstairs, you enter a vestibule that divides the lower level into different zones. This helps keep the activity of the main rooms from carrying over to the stairs.

Future Billiards Room
To your left, the future billiards room offers a large footprint—perfect for a pool table, air hockey, or a set of lounge chairs. I can picture this as a fun hangout for teens or adults.

Future Office or Bedroom 4
Next to the billiards room, there’s a space labeled for a future office or extra bedroom.
It’s large enough for either purpose and sits next to a safe/storm room. The storm room adds security, which I think is important for homes in this area.

Safe/Storm Room
The safe/storm room is designed for security and sits deep within the lower level. I believe every mountain or country home benefits from having a spot for valuables or sheltering in severe weather.

Future Social Room
At the center of the lower level, the future social room is ready to be a gathering place for all ages. The open concept design could work as a media lounge, party spot, or playroom, with double doors that open to the patio.

Future Bar
A curved bar area is set in one corner, making it easy to picture hosting game days or casual get-togethers. It’s placed to serve both the billiards and social rooms without getting in the way.

Future Theater
Across the hall, there’s space for a future theater. Darken the windows, add plush seating, and you’ve got a home cinema ready for movie nights.

Future Bedrooms 5 and 6
Two additional bedrooms are lined up on this lower floor, each with a walk-in closet and easy access to a shared bath (Bath 4). These rooms would be great for older kids, long-term guests, or hobbies.

Patio Slab
Step out of the social room onto the patio slab. It’s the perfect spot for outdoor furniture, a firepit, or some late-night stargazing.

Mechanical Room
The mechanical room is set apart from the main living spaces, which keeps noise and clutter away. Maintenance and storage are straightforward here.
The way the levels connect feels smooth, but each area has its own personality. If you’re looking for a quiet space to work, an open living area for family, or rooms that can adapt to your changing needs, I think this home offers all of that and more.

Interested in a modified version of this plan? Click the link to below to get it from the architects and request modifications.
