4-Bed Craftsman-Style Ranch with Two-Story Great Room and Breakfast Nook – 2569 Sq Ft (Floor Plan)
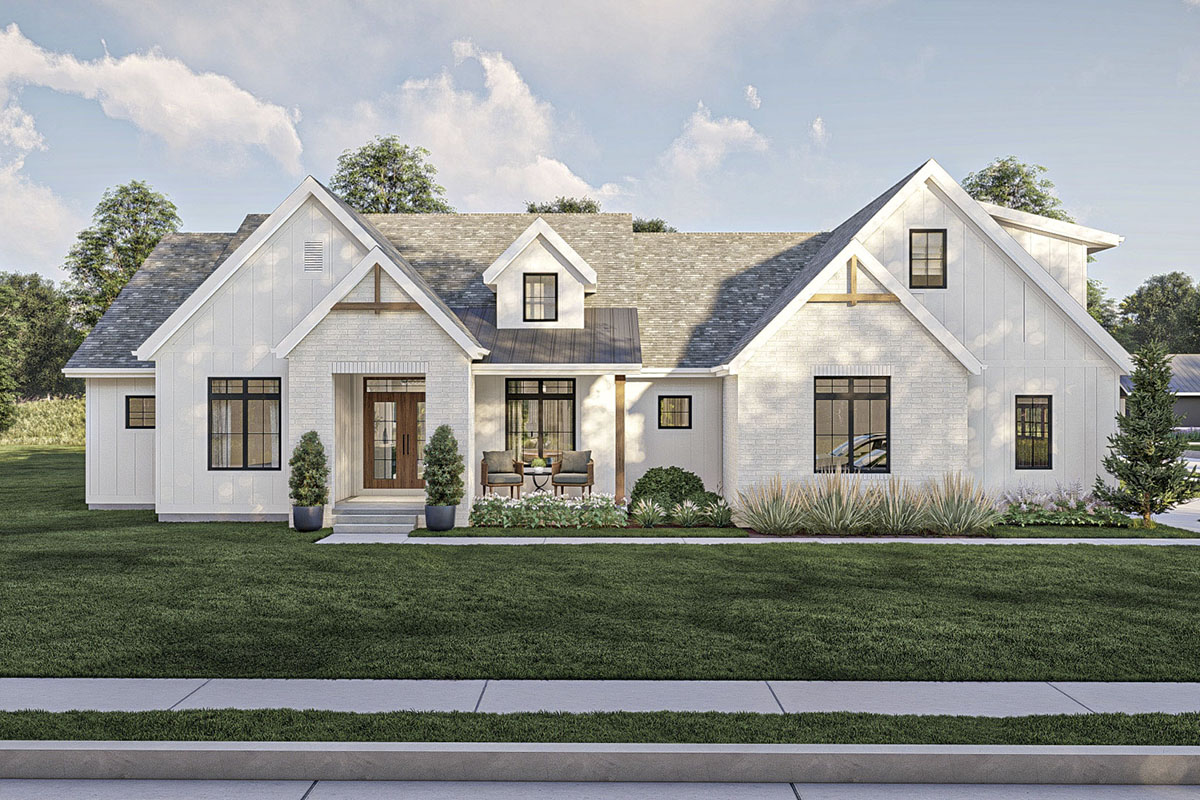
Imagine stepping into a modern farmhouse with a delightful blend of comfort, style, and functionality, offering a generous 2,569 square feet of living space. I think you’ll love the design of this one!
Specifications:
- 2,569 Heated S.F.
- 4 Beds
- 2.5 Baths
- 1 Stories
- 2 Cars
The Floor Plans:

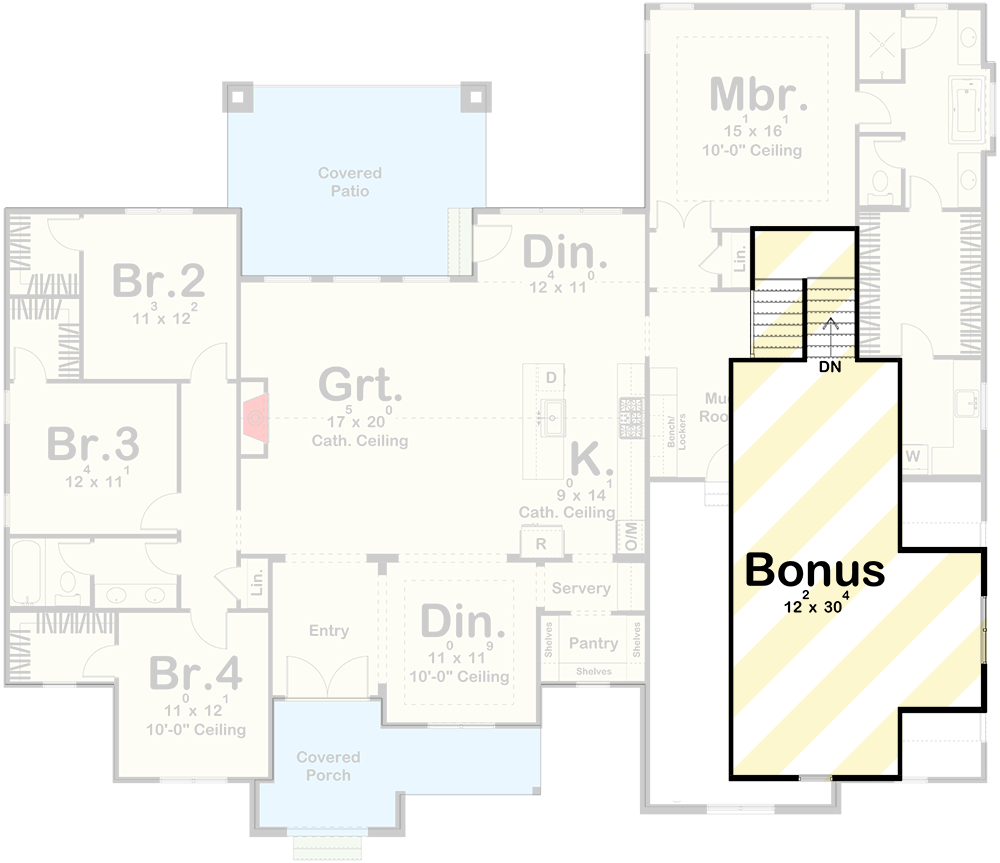
Entryway & Dining Room
Upon entering through the covered porch, you’re greeted by a welcoming entryway that flows seamlessly into the dining room.
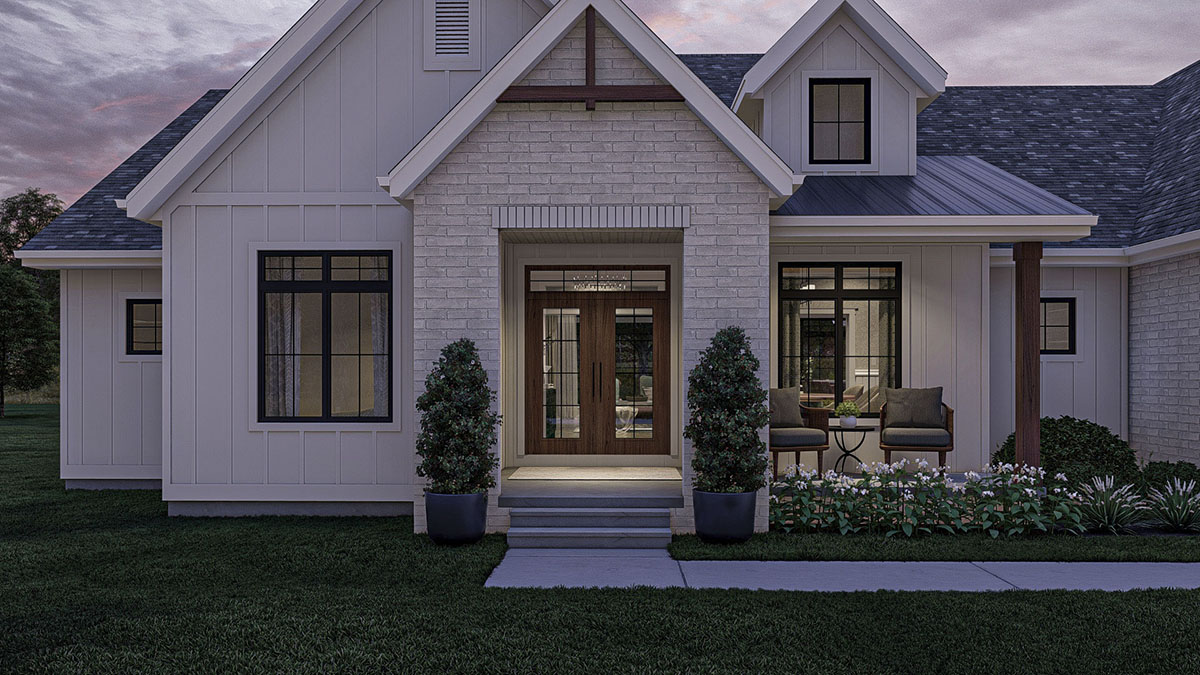
This immediate connection speaks to a home designed for gathering and warmth.
Picture hosting family dinners or casual brunches in this dedicated space, which benefits from its proximity to the kitchen and entry.
Great Room
Straight ahead is the heart of the home – the great room. With a vaulted ceiling enhancing the sense of space, this room is perfect for both relaxation and entertaining.
Here, you can see yourself lounging with family, enjoying movie nights, or hosting lively gatherings where everyone still feels connected due to the open floor plan.

Kitchen & Pantry
The kitchen is a dream for those who love to cook and entertain. Its central island provides both workspace and a social hub, ideal for casual meals or a morning coffee chat.
The connecting servery adds a touch of elegance, facilitating easy transitions from kitchen to dining room.
And let’s not forget the walk-in pantry; it’s spacious enough to store all your culinary essentials, ensuring a clutter-free kitchen experience.
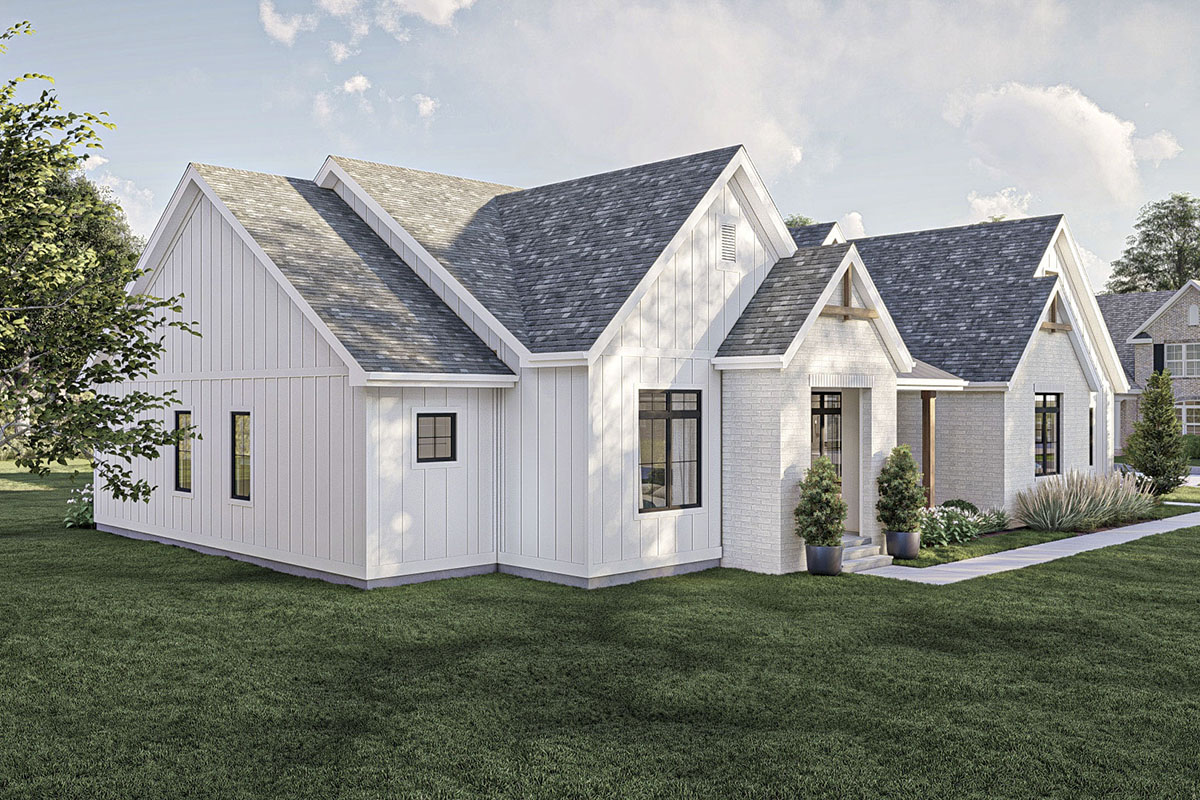
Dinette & Covered Patio
Adjacent to the kitchen, the dinette area offers a cozy space for more intimate meals.
From here, access to the covered rear patio opens up opportunities for outdoor dining and entertainment.
Imagine summer barbecues or quiet evenings with a book, making this transition between indoor comfort and outdoor adventure natural and inviting.
Master Suite
On the right side of the house, the master suite provides a private retreat, complete with a spacious bedroom and an en suite bathroom.
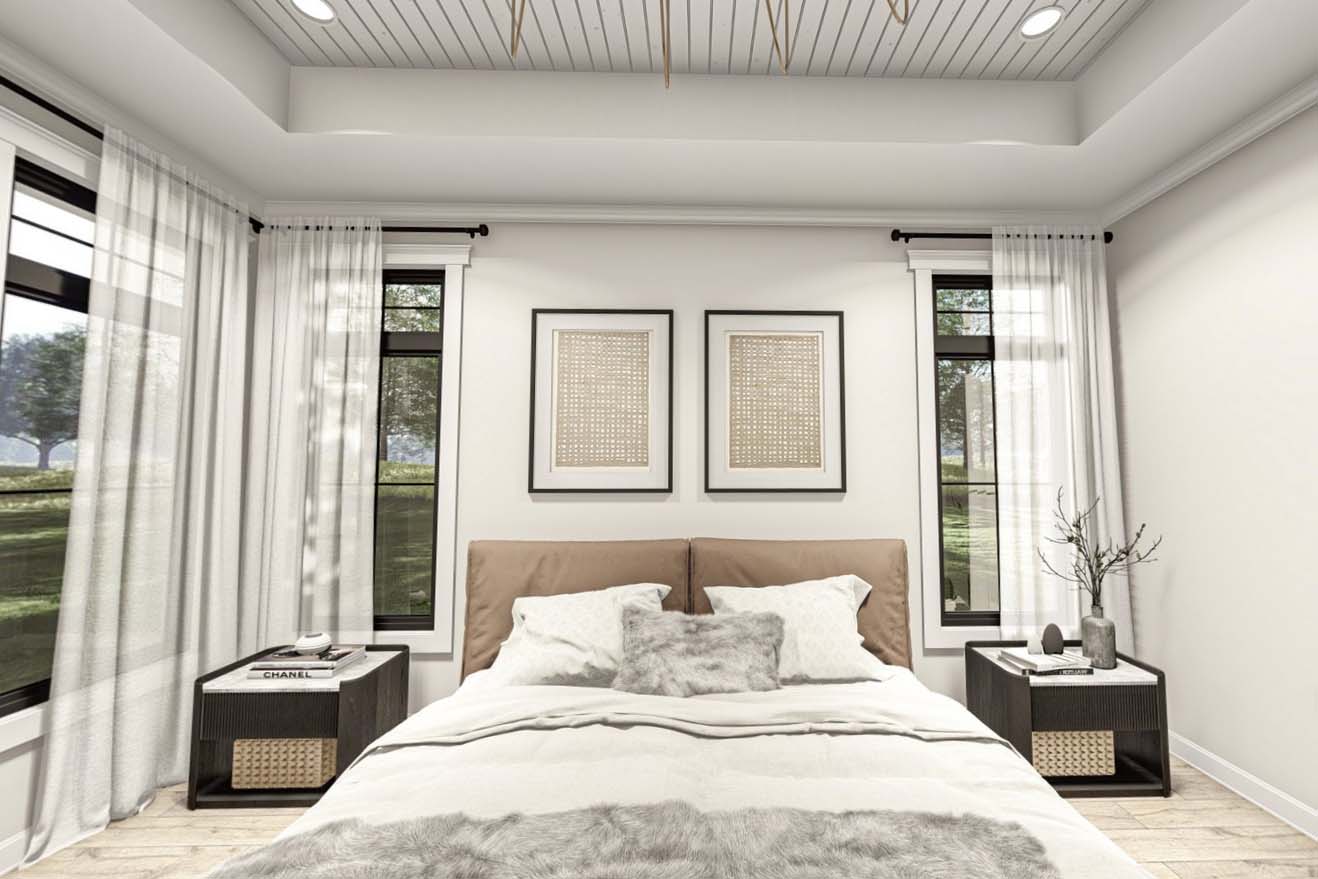
The bathroom offers modern luxuries like double vanities, a separate shower, a private toilet, and a soaking tub to unwind in after long days.
The large walk-in closet is not only generous in space but also conveniently connects to the laundry room and mudroom, highlighting thoughtful design for daily living ease.
Bedrooms 2, 3, and 4
Opposite the master suite, you find Bedrooms 2, 3, and 4, each equipped with walk-in closets.
This area is perfectly suited for children, guests, or even as office spaces if working from home is part of your routine. They share a well-appointed bathroom, ensuring comfort and functionality without compromising on space.
Mud Room & Garage
Practicality shines in the mudroom, located by the garage entry. This space could become your go-to for organizing shoes, coats, and bags, making it easy to transition in and out of your home.
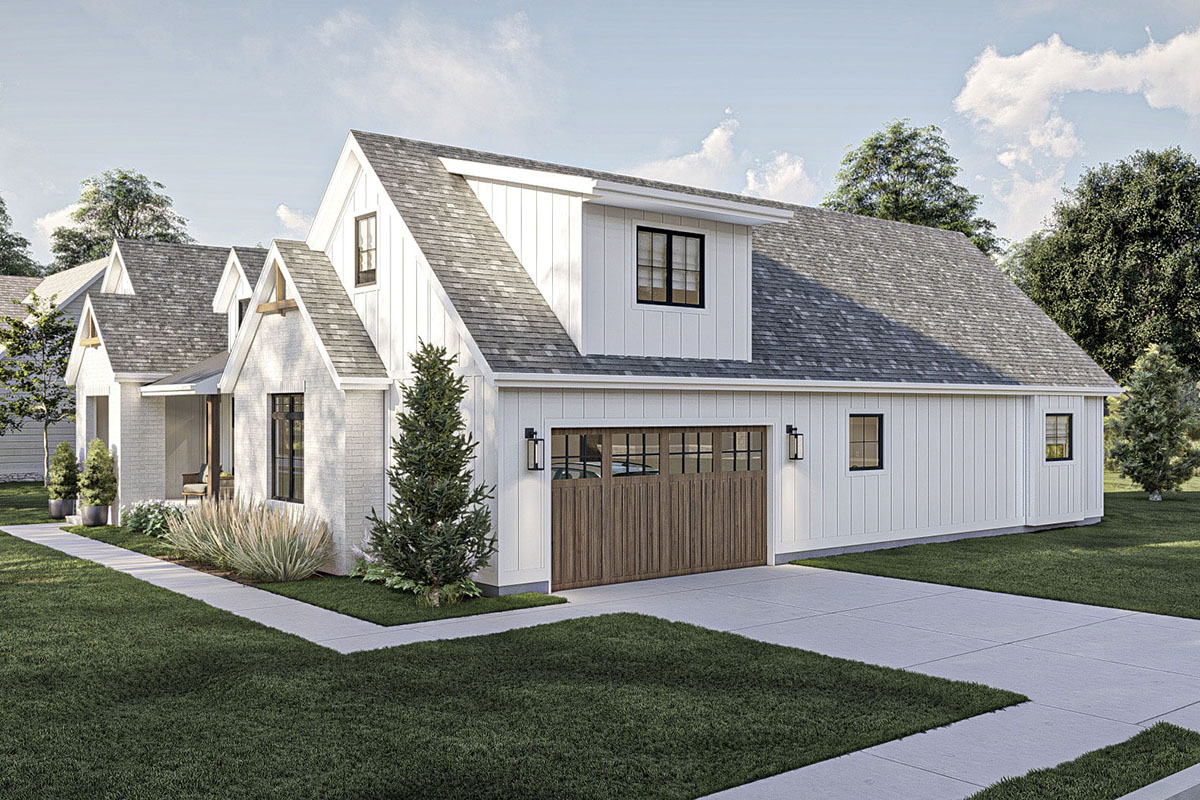
Adjacent is a powder bath for guests’ convenience, demonstrating how every detail in this plan is meant to enhance functionality.
Bonus Room
Above the garage, the bonus room presents endless possibilities.
It’s 467 square feet ready to become whatever you imagine – a playroom, a home gym, a studio, or extra storage.
This adaptability means the space can evolve with you, accommodating shifts in family dynamics or personal hobbies.
Interest in a modified version of this plan? Click the link to below to get it and request modifications.
