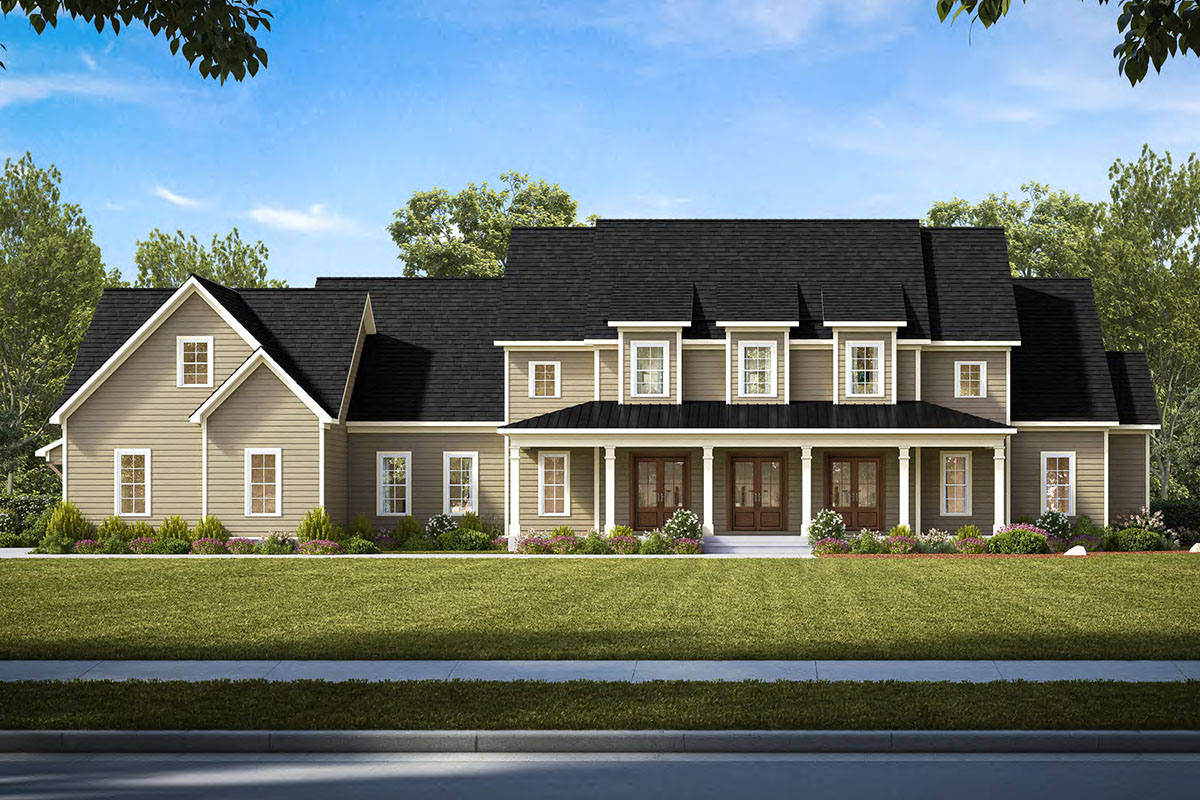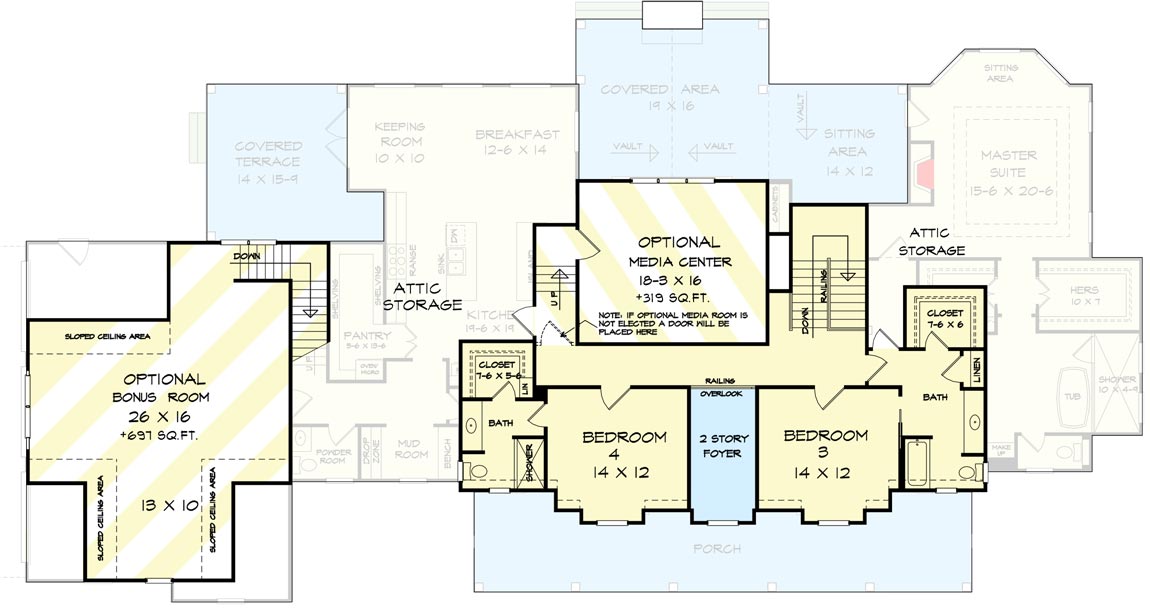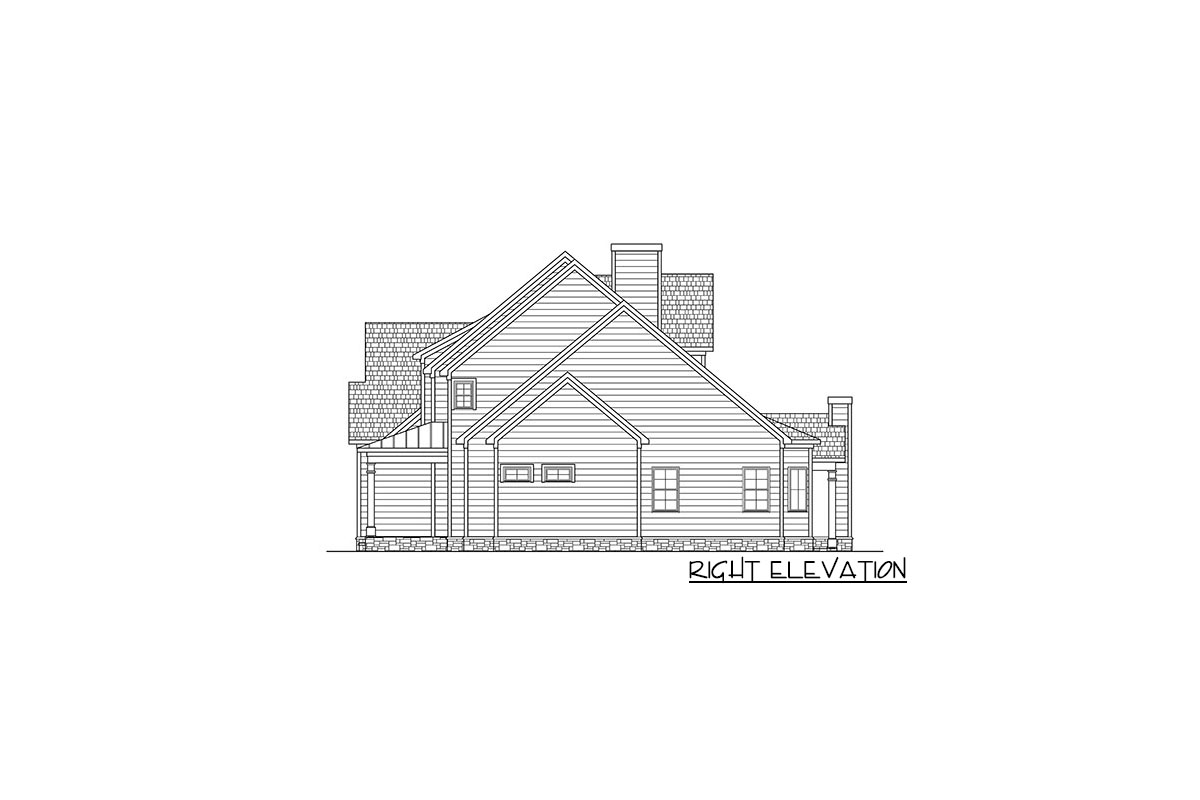
Welcome to this stunning Country Craftsman home, where tradition meets modern comfort in a spacious 3,834 square feet.
As you approach, the wide lot showcases an inviting porch and double-door entrance, promising much more beyond.
With 4 bedrooms spread across two meticulously designed levels, you’ll find spaces for every occasion—private nooks, open gathering areas, and delightful surprises.
Whether you’re hosting a gathering, handling daily life, or enjoying a quiet evening, this layout fits perfectly.
Specifications:
- 3,834 Heated S.F.
- 4 Beds
- 4 Baths
- 2 Stories
- 3 Cars

The Floor Plans:



Porch
Before you enter, the front porch sets an inviting tone. Spanning almost the entire width of the house and framed by white columns, it’s perfect for chatting with neighbors or savoring a morning coffee.
You’ll notice three sets of double doors, each hinting at a smooth indoor-outdoor transition. I think any family would appreciate such a spacious and welcoming entry.

Foyer
Step through the front door and you’re greeted by a spacious foyer, where natural light streams in from the glass doors behind you.
The foyer leads easily to the office on one side and the guest suite on the other.
A graceful staircase sweeps up to the second floor, offering plenty of space to greet guests without feeling cramped.
You can see through to the family room, giving an immediate sense of openness.

Office
Adjacent to the foyer, the office is set up for quiet focus. With windows facing the front porch, you’ll enjoy abundant natural light while maintaining separation from the busy center of the house.
This could serve as a study, a work-from-home retreat, or even a cozy library. I like how it’s conveniently located near the entrance, making it ideal for client visits or quick calls.

Guest Suite
On the right side of the foyer lies a dedicated guest suite. A full bedroom, generous in size, offers a private bath nearby.
Whether hosting relatives or friends, this wing ensures guests stay comfortable and out of the main family flow.
Having a guest suite on the main level is a rare find in traditional homes, making this a real bonus.

Guest Bath
The guest suite features its own bathroom with direct access for privacy. This provides overnight visitors with all they need—a sink, toilet, and shower—without having to share with the main household.
It’s well-placed and practical.

Family Room
Venture deeper into the home to discover the family room. This true gathering space is enriched by a high coffered ceiling that adds grandeur.
The room connects to the kitchen, breakfast area, and covered porch beyond. Picture movie nights, holidays, or casual evenings in this area.
With a fireplace for colder days and built-in cabinetry for books or family photos, I think this room is perfect for creating memories.

Kitchen
The kitchen flows naturally with the family room, keeping you part of the action while preparing meals.
A large island with seating is ideal for quick breakfasts, homework, or catching up while you cook.
Double sinks, wall ovens, and an efficient layout cater to serious cooks. The standout pantry, located just off the kitchen, is spacious enough for weeks’ worth of groceries and small appliances.
I believe anyone who loves to entertain will appreciate how open yet organized this kitchen feels.

Pantry
This walk-in pantry, positioned between the kitchen and garage entrance, makes unloading groceries a breeze.
With lots of shelving and room for bulk buys, you’ll never feel short on storage.
There’s even space for an extra fridge or freezer if needed.

Breakfast Area
Next to the kitchen is a sunny breakfast area, with windows overlooking the backyard. This is where everyday meals happen—a casual spot for coffee, snacks, or catching up after school.
You can see straight through to the covered rear area, enhancing the sense of space.

Keeping Room
Behind the breakfast nook is a smaller keeping room. This flexible space could be a playroom, a quiet reading corner, or an extension of the kitchen for large gatherings.
With easy access to the covered terrace outside, it’s perfect for carrying food or drinks to the patio.

Covered Terrace
Step outside through the keeping room to find a covered terrace. Sheltered from sun and rain, it’s great for outdoor dining, grilling, or just relaxing in the fresh air.
The terrace connects naturally to the backyard, ideal for families with kids or pets.

Covered Area
On the other side of the breakfast area is a larger covered outdoor space. High vaulted ceilings give this area a breezy, open feel.
It’s a spot where you could set up a long table for outdoor dinners or bring out lounge chairs to unwind with friends.
The direct connection to the family room and sitting area means you can entertain inside and out, no matter the weather.

Sitting Area
Adjacent to the covered area, you’ll find a cozy sitting room. It’s a great spot for a quiet cup of tea, some evening reading, or private conversations away from the main rooms.
With doors connecting directly to the master suite, this space works as a private retreat for the homeowners.

Master Suite
The master suite occupies a quiet corner at the back of the house. When you enter, you’ll notice the bedroom is large and bright, with a sitting area surrounded by windows.
The layout allows for easy unwinding after a long day, with ample space for a king-sized bed and extra furniture.
I think the designer did a fantastic job creating a sense of separation here—the master suite truly feels like its own wing.

His and Hers Closets
Beyond the bedroom, the suite opens to separate his and hers closets, each spacious enough for an extensive wardrobe.
The hers closet even includes a window for natural light. The walk-through design keeps everything easily accessible.

Master Bath
The master bath, connected to both closets, offers luxury with a soaking tub, a spacious walk-in shower, and double vanities with a makeup area in between.
With windows facing the backyard, you get plenty of light and privacy. This space makes getting ready in the morning feel like a treat.

Mudroom
Back toward the garage, a practical mudroom keeps daily messes contained. Benches and hooks offer a place to drop shoes, bags, and coats as you come and go.
I love how this space is right off the garage and connects to both the powder room and utility room.
It shows that the house is built for busy family routines.

Powder Room
Near the mudroom is a small but well-designed powder room, handy for guests or anyone coming in from outside, so there’s no need to trek through the house for a quick stop.

Utility Room
The utility room, located off the mudroom and kitchen, makes laundry day a breeze. There’s space for a full-size washer and dryer, a utility sink, and storage for cleaning supplies.
The location is ideal, away from main living areas but easy to access from upstairs or down.

Three-Car Garage
Attached to the side of the house, the three-car garage is perfect for families with multiple vehicles or hobbies needing extra space.
Classic carriage-style doors add curb appeal, while direct access to the mudroom means you can come and go without getting wet in the rain.

Storage
Clever storage spaces are scattered throughout the main level, especially near the master suite and mudroom, so you’ll always have a spot to stash seasonal decorations, sports gear, or anything else that needs to be out of sight.

Stairs and Hallways
The central staircase leads to the second floor, with a wide landing and overlook above the foyer.
It’s a bright, open transition that keeps the upstairs connected to the main level without feeling closed off.

Upstairs Landing
At the top of the stairs, you reach an open hallway that looks down over the two-story foyer.
This view draws your eye to the tall windows and natural light below. The hallway links all the bedrooms and bonus rooms, making it easy to move around.

Bedroom 2
Turn left from the stairs and find Bedroom 2. With a large window and easy access to the hall bath, it’s a comfortable space.
Closets are generous, so there’s no shortage of storage.

Bedroom 3
Across the landing is Bedroom 3, nearly identical in size to Bedroom 2. It also features a big window and good closet space. Its proximity to the shared bath makes mornings run smoothly, even with a full house.

Bedroom 4
Next to Bedroom 2, Bedroom 4 offers the same flexibility. Whether you need another kid’s room, a guest space, or even a second office, this room adapts easily.
Windows keep it bright, and a roomy closet keeps clutter at bay.

Bath (Upstairs)
A full bathroom sits between Bedrooms 2 and 4, accessible from the hall. With a double vanity and ample floor space, sharing isn’t a problem during busy mornings.

Bath (Upstairs)
At the other end of the hall, another full bath serves Bedroom 3. This layout ensures that no one has to cross the house for a shower or quick wash-up, which I think is a big plus for families with multiple kids or guests.

Linen
A linen closet is positioned between the bedrooms, keeping towels and sheets handy without the need to run up and down stairs.

Optional Media Center
At the center of the upper level, there’s an optional media center. This space could be a home theater, game room, or second family room.
Its central location makes it easy for everyone upstairs to gather here, and the size is generous enough for large furniture or a big screen.
If you don’t need a media room, the plan allows for extra hall space instead.

Optional Bonus Room
Above the garage, an optional bonus room awaits. With a sloped ceiling and large footprint, this area could accommodate anything—playroom, gym, guest suite, or creative studio.
The location is private and quiet, perfect for hobbies or teen hangouts. I can see this becoming a favorite spot.

Attic Storage
Both sides of the upstairs have attic storage areas, easily accessible from the hall. They’re perfect for holiday decorations, off-season clothes, or anything you want out of sight but within reach.
As you move through each level, you’ll notice the careful connection of spaces, offering something for everyone—quiet retreats, lively gathering spots, and plenty of room to grow.
This home is designed for both day-to-day living and big celebrations, providing flexibility and comfort for years to come.

Interested in a modified version of this plan? Click the link to below to get it from the architects and request modifications.




