4-Bed Country Farmhouse Plan (Floor Plan)
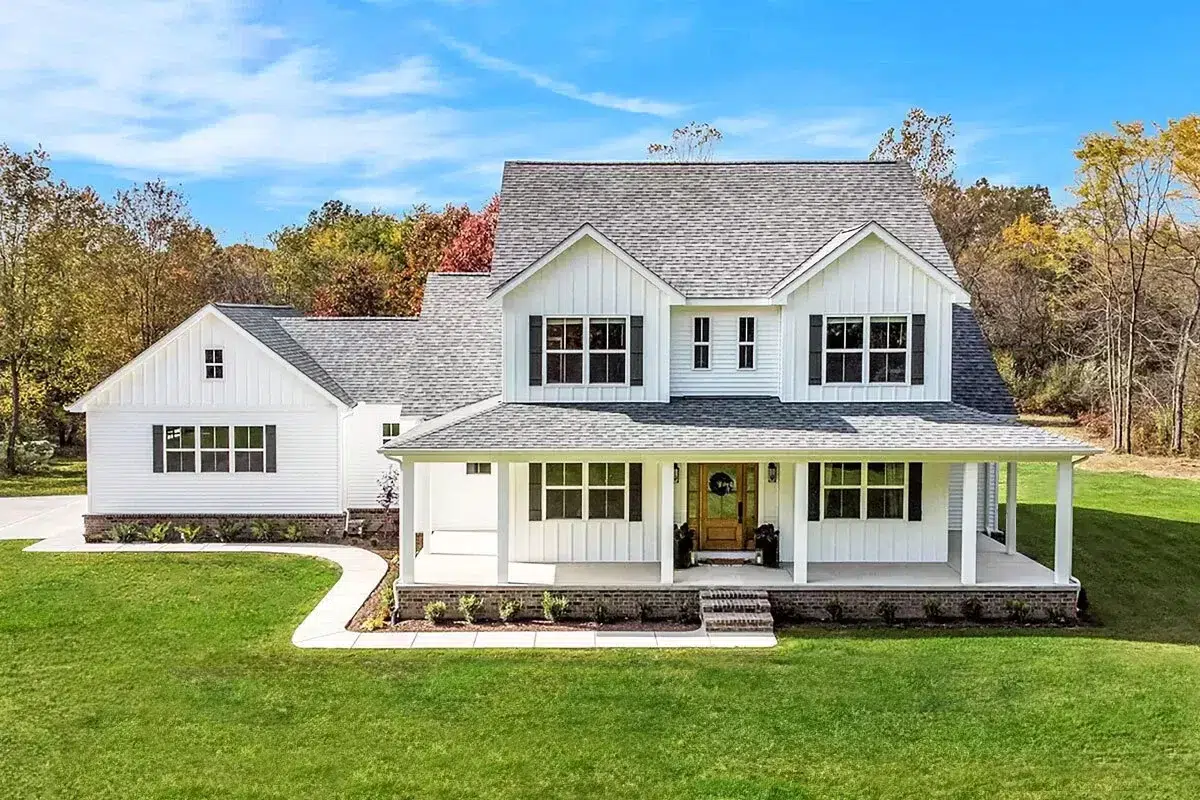
Specifications:
- 1,938 Heated S.F.
- 4 Beds
- 3 Baths
- 2 Stories
- 2 Cars
As you first look at this floor plan, your love for the charming porch and the sprawling layout is bound to grow. This architectural design provides a unique blend of traditional and contemporary elements that ensures both comfort and functionality in each space. Let’s dive into the details of each room where you can envision living, entertaining, or simply relaxing.
The Floor Plans:
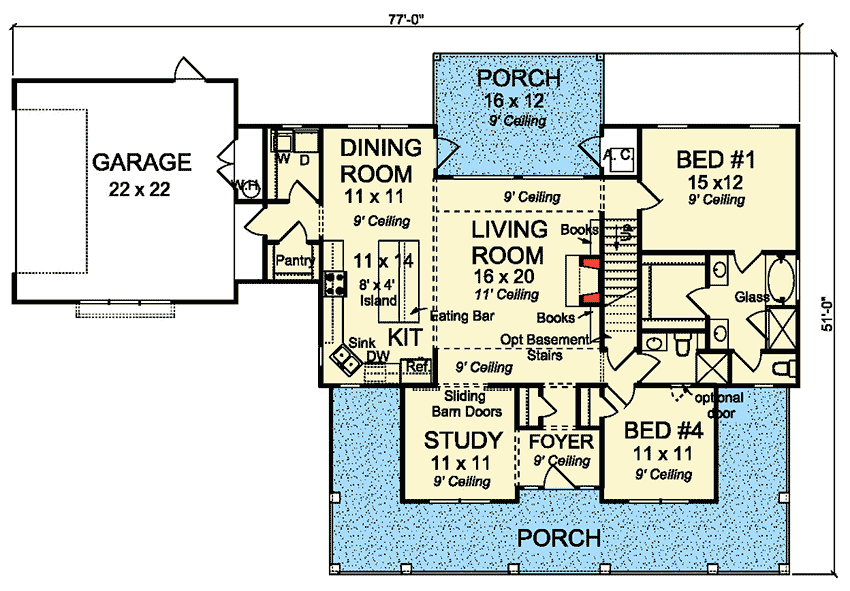



Foyer
Upon entering, the expansive foyer welcomes you with open arms.
Imagine an elegant console table here, adorned with fresh flowers. To the right, a formal dining room promises numerous family dinners under a statement light fixture.
I’d suggest an oval table here to enhance the room’s flow.

Great Room
Step forward into the great room which truly forms the heart of the home. This large, inviting area, with a cozy fireplace, offers flexibility for both a relaxed layout with comfortable sofas and a more formal aesthetic if you prefer.
It’s fabulous for family gatherings or hosting friends.
The rear wall lined with windows fills this space with natural light, enriching the overall ambience. Picture yourself here on lazy weekends, curled up with a book by that inviting fireplace.

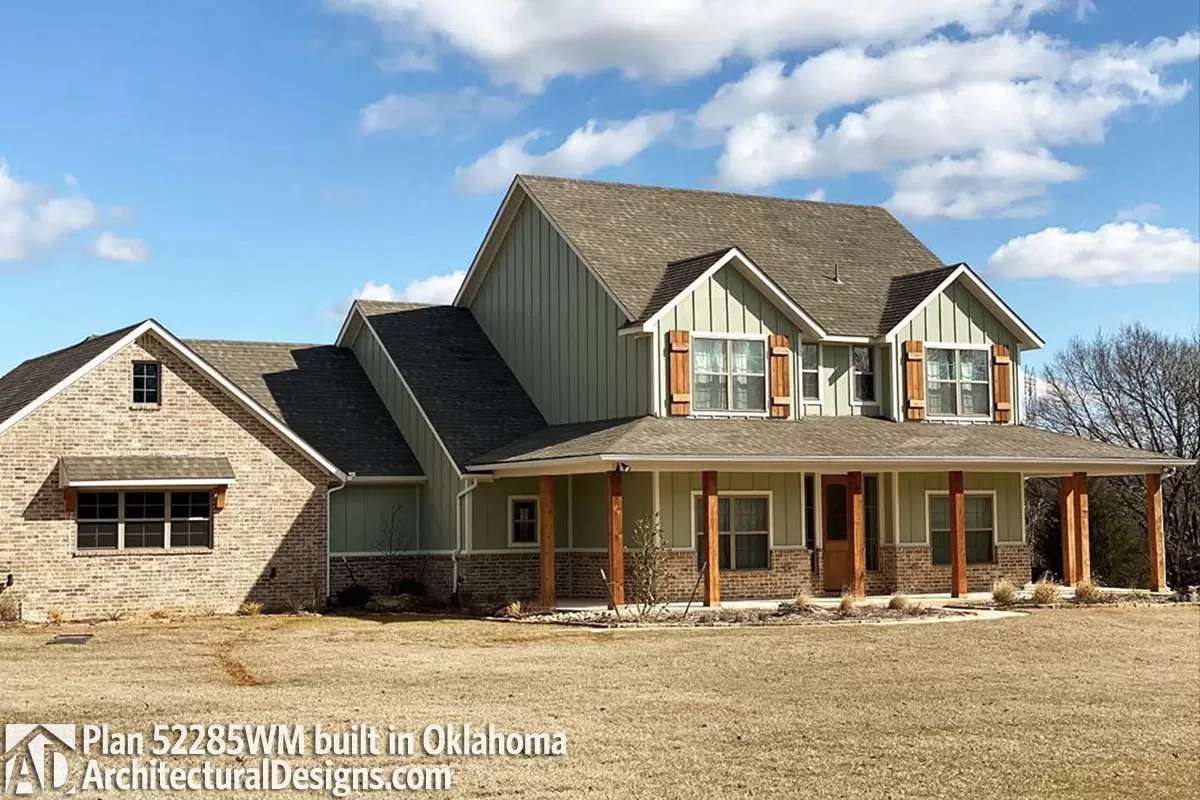
Kitchen
Adjacent to the great room is your kitchen. Now, I love how this isn’t just a cooking space; it’s a part of the living area.
Featuring a generous island and ample counter space, meal preparation becomes a shared joy rather than a solitary task.
If it were my house, I might consider adding some hanging pendant lights above the island for style and extra lighting.

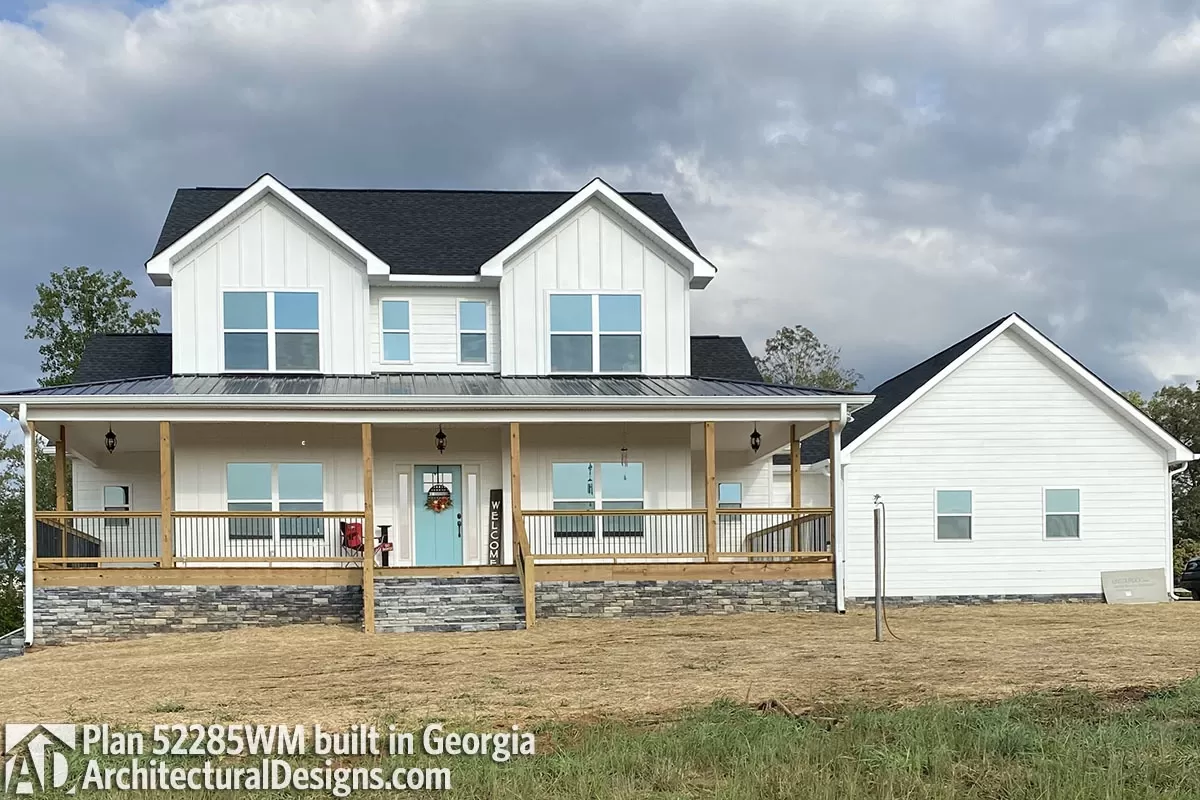
Breakfast Nook
Just off the kitchen, the breakfast nook provides a more informal eating area.
This could be your go-to for morning coffees or casual lunches with direct views through sliding doors to the backyard—perfect for overseeing the kids play outside while you enjoy your morning brew.

Master Suite
Lavishly designed, the master suite on this floor is a true sanctuary.
With private access to a rear porch, imagine waking up and stepping outside to greet the morning. The accompanying master bath and a sizable walk-in closet make this area not only a place for rest but also a functional space for dressing and personal care.
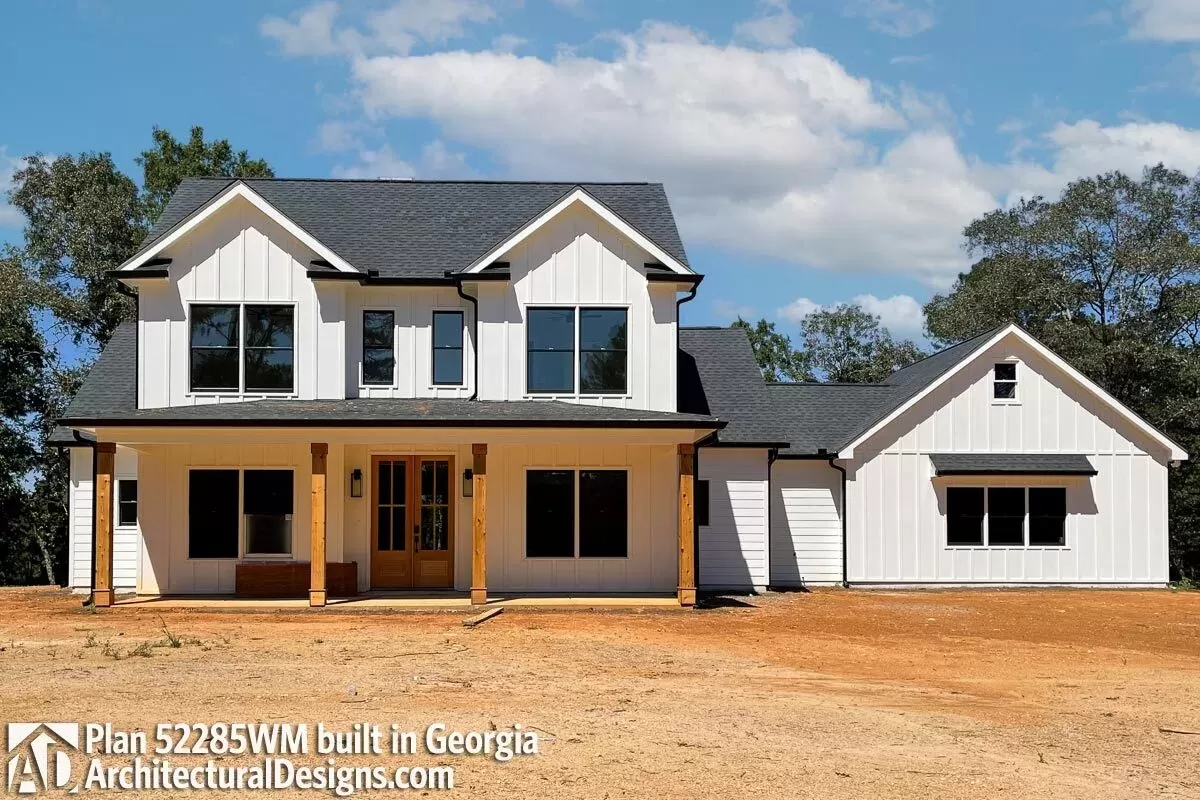

Additional Bedrooms
Upstairs, the additional bedrooms offer privacy and ample space for family or guests.
Each room includes plenty of closet space, ensuring organization is easy to maintain. You might consider using one of these as a home office or craft room, giving you flexibility in your home’s layout.
Now, as you possibly think about embarking on building this house or tailoring something similar, consider how each area can serve your immediate needs and adapt with you over time.
Spaces like the breakfast nook or the great room can transform according to life’s phases, making this design not just a house but a long-term home. Always remember to tailor aspects of the design to suit your personal style and functional requirements.
Feel free to reflect on what enhancements might make this house even better tailored to your lifestyle. Maybe more natural light options in the bedrooms or integrated smart home technology throughout?
Whatever your needs, this floor plan presents a solid foundation to build upon and mold to your desires.
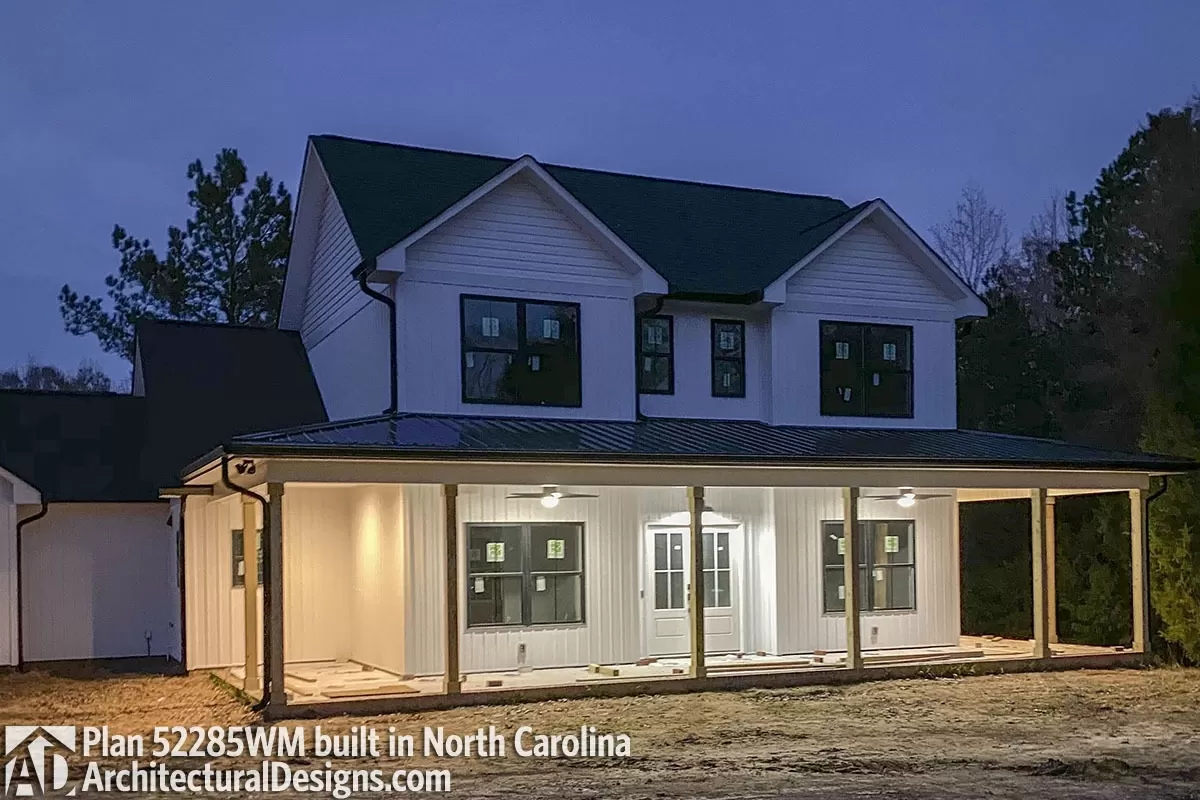

Interest in a modified version of this plan? Click the link to below to get it and request modifications
